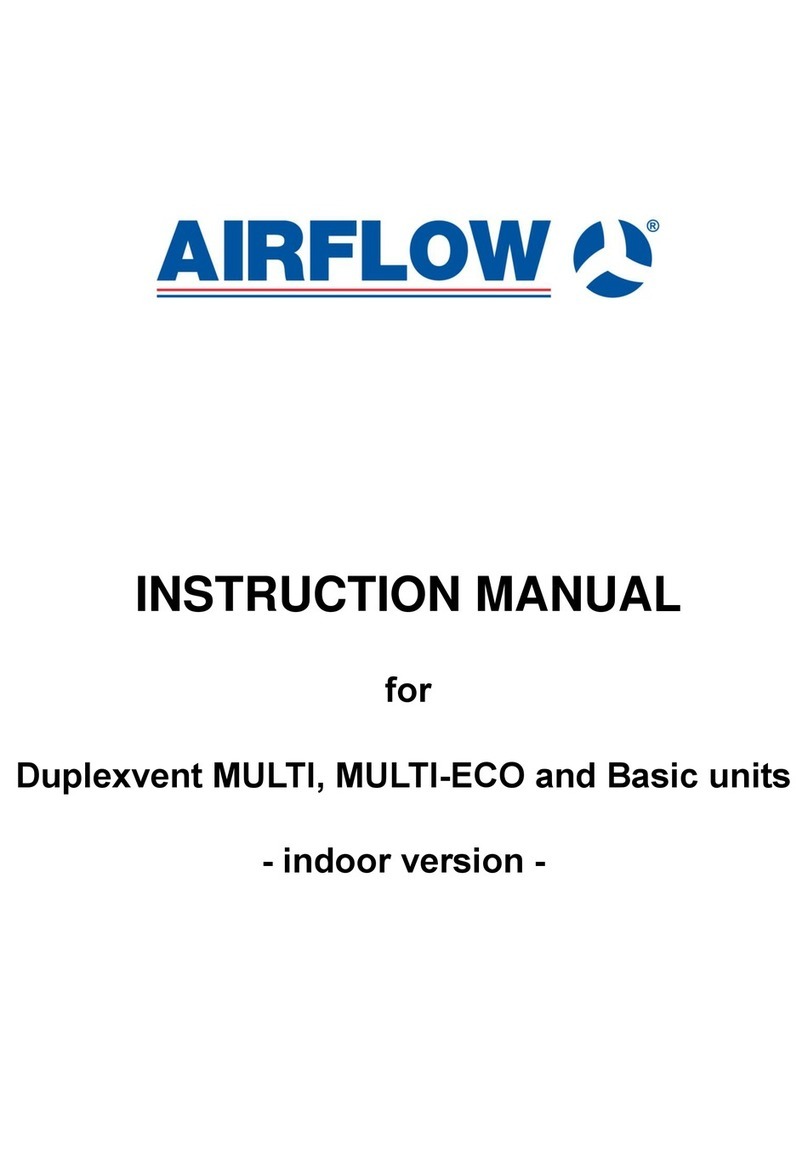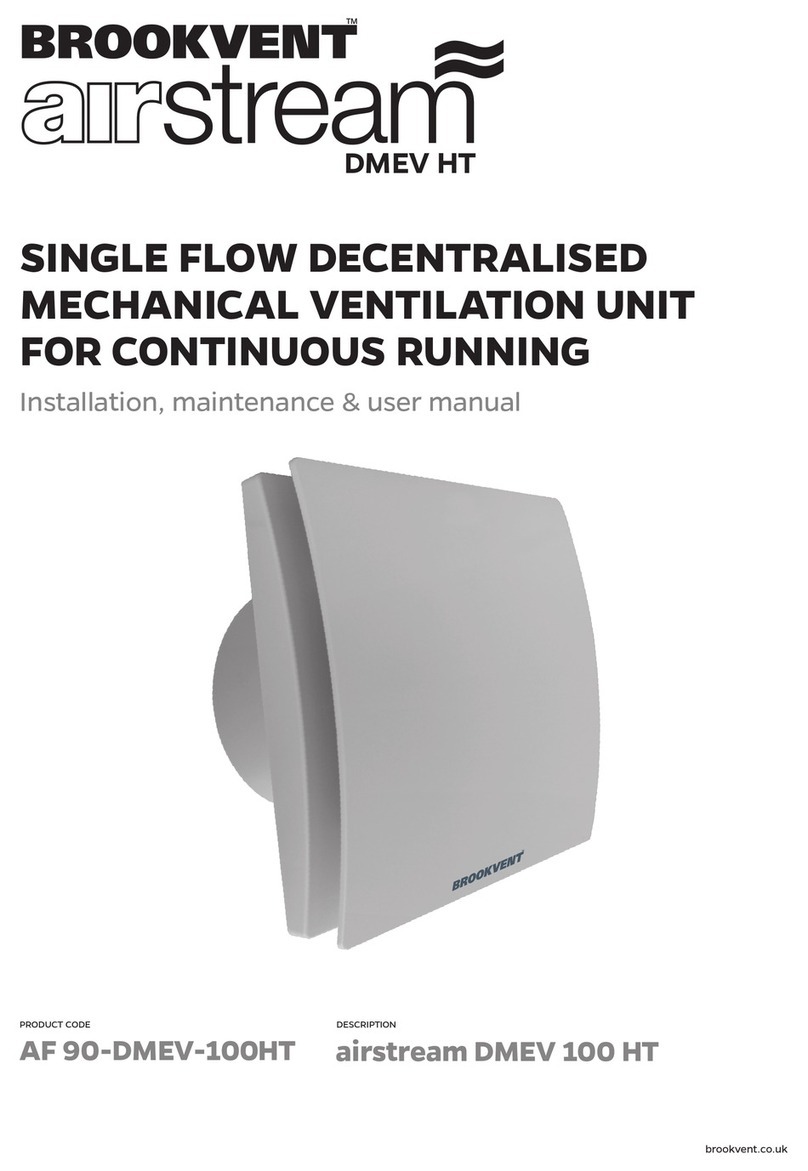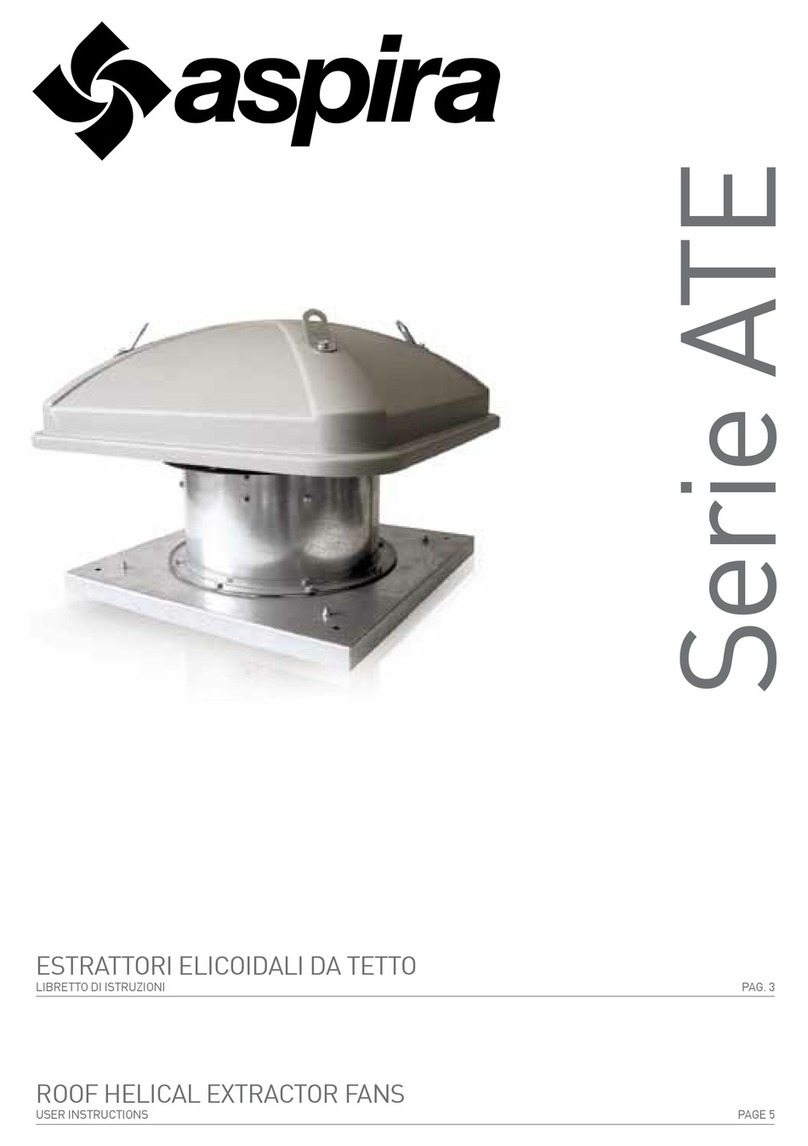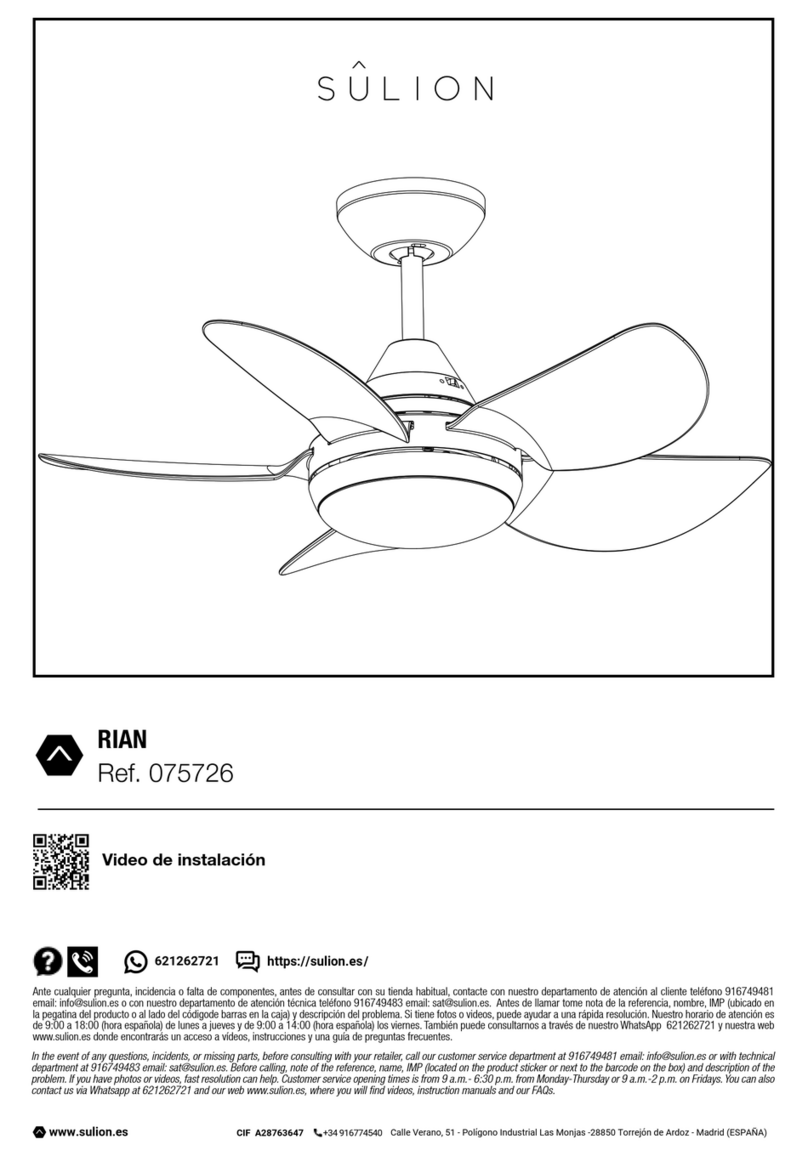Temspec TL User manual

2023-07-13 TL IOM
Temspec Leaf
Vertical Stack Fan Coil Unit Models
TL, TF, & TR
INSTALLATION, OPERATION AND
MAINTENANCE MANUAL

2023-07-13 TL IOM
Table of Contents
1 Safety Warnings ...................................................................................................................................................3
2 Design and Take-off Precautions..........................................................................................................................4
3 Receiving Inspection ............................................................................................................................................4
4 Installation............................................................................................................................................................4
5 Outdoor Air Connection.......................................................................................................................................7
6 Operating Instructions .........................................................................................................................................7
7 Sequence of Operation ......................................................................................................................................10
8 Maintenance ......................................................................................................................................................11
9 Start-up Check List .............................................................................................................................................12
10 Fan Removal Procedure.....................................................................................................................................12
11 Limited Warranty ...............................................................................................................................................13
12 Part Sales............................................................................................................................................................13
13 Sample ETL Nameplate Label.............................................................................................................................14
14 Max Operating Conditions .................................................................................................................................14
15 Troubleshooting.................................................................................................................................................15
16 Leaf Drywall Screw Locations.............................................................................................................................17
17 Standard Leaf Unit Layout..................................................................................................................................18
Table of Tables
Table 1: Fan Speed Controller Setting Reference (230V motors)............................................................................... 8
Table 2: Defrost Timer Adjustment............................................................................................................................. 9
Table 3: Defrost Threshold Adjustment...................................................................................................................... 9
Table 4: Leaf Unit standard filter sizes...................................................................................................................... 11
Table 5: Standard Leaf Unit replacement parts........................................................................................................ 13
Table 6: Max Operating Conditions .......................................................................................................................... 14
Table 7: Standard Troubleshooting........................................................................................................................... 15

3 Temspec Leaf IOM Rev 5.docx
1 Safety Warnings
WARNING
Only qualified personnel should install and service the equipment. The installation, starting up, and servicing
of heating, ventilating, and air-conditioning equipment can be hazardous and requires specific knowledge and
training. Improperly installed, adjusted, or altered equipment by an unqualified person could result in death
or serious injury. When working on the equipment, observe all precautions on the labels that are attached to
the equipment
WARNING
Proper Field Wiring and Ground Required!
Failure to follow code could result in death or serious injury. All field wiring MUST be performed by qualified
personnel. Improperly installed and grounded field wiring poses FIRE and ELECTROCUTION hazards. To avoid
these hazards, you MUST follow requirements for field wiring installation and grounding as described on the
local electrical codes
WARNING
RISK OF ELECTRIC SHOCK. CAN CAUSE INJURY OR
DEATH: DISCONNECT ALL REMOTE ELECTRIC POWER
SUPPLIES BEFORE SERVICING
NOTICE
Use Copper Conductors Only!
Failure to use copper conductors could result in
equipment damage as unit terminals are not designed
to accept other types of conductors
CAUTION
This appliance is not intended for use by persons (including children) with reduced physical, sensory, or mental
capabilities, or lack of experience and knowledge, unless they have been given supervision or instruction
concerning use of the appliance by a person responsible for their safety.
“Children should be supervised to ensure that they do not play with the appliance.”

4 Temspec Leaf IOM Rev 5.docx
2 Design and Take-off Precautions
Always refer to the job submittal for job specific
information.
Attention should be paid to the height of drywall which
encapsulates ductwork in a bulkhead. Note the height of
the side supply air opening shown in the submittal and
ensure that the drywall does not interfere with the side
wall grille. Make allowance for the 1” flange around the
grille.
The TL vertical stacked fan coil unit is designed to have
drywall applied directly to the face of the unit. Floor
sleeves and extension sleeves through shear walls are
not included.
It is important to accurately locate the floor sleeve relative
to the fan coil and the drywall.
3 Receiving Inspection
The entire shipment should be inspected for damage,
either readily visible or concealed. Any damage must be
noted on the freight bill by the carrier’s agent and
Temspec notified within 24 hours.
Check riser projections at each end of the cabinet for
damage that would prevent making an acceptable piping
connection.
Check internal piping, coil, and valve packages for
possible transit damage. If contractor / installer deems it
necessary to tighten mechanical fittings Temspec does
not assume any responsibility for this procedure. It is
stressed that the component manufacturer’s
recommended procedures be strictly followed.
Check to make sure the drain pan’s overflow switch did
not come loose or shift out of place during shipping
Thermostats and other accessories which have been
shipped separately should be inspected for transit
damage.
If the unit has a painted finish, do not remove the
protective packaging material until after the unit is set in
position.
Electrical Connection
It is assumed that the fan coil unit will be in a dedicated
electrical circuit. If the unit is to be in a circuit which
includes electrical outlets or other electrical devices,
Temspec must be informed prior to releasing the units for
production.
Handling
Avoid dropping or jarring the fan coil unit during
offloading and moving the unit into position. Do not lift the
unit using the riser pipes or H/ERV module.
Unless otherwise requested by the customer at the time
of shop drawing approval, the cabinet insulation is
left
intact, covering the supply air grille openings and, if
applicable, the secondary return air opening to prevent
dust, snow, or rain from entering the unit. The installer is
responsible for cutting out the insulation and buttering
the cut edge prior to installing the
grilles. See section
4.5 for ducted units installation instruction.
The fan coils and risers must be kept dry, so protect them
from rain and snow.
Accessories
Do not install grilles or thermostats until after the walls
have been painted. Caution the painter against spraying
over the labels on the front cover of the unit.
4 Installation
Identification
The fan coil unit has a label pasted on the motor cover
panel for furred in units, or on a panel inside for painted
units.
The label shows either the floor and riser number or the
room number. The unit must be placed in the correct
location in the building in accordance with the label.
Installation of Units with Risers Attached
A rectangular opening is made in the floor slab, usually
sleeved before pouring the floor. Refer to the catalog or
submittals for sizes.
Remove any caps in the risers. Rotate the unit from the
horizontal position to vertical so that the bottom end of
the risers go through the floor opening. For swagged
risers the pipe inserts into the expanded end of the risers
on the unit below. For plain end risers, the ends will butt
together 2” is allowed in the riser length for the depth of
the insertion. Shim the unit plumb to avoid standing
water. It is not necessary to use a pad under the unit.
Before making the solder joint, ensure that the stub outs
from the supply and return risers are centered in the slots
in the cabinet. If this is not done there is considerable risk
of distorting the run out when the risers expand or
contract due to temperature change causing the run out
to contact the edge of the slot in the sheet metal
potentially causing failures or leaks. Also ensure that the
condensate riser stub out is at 90° to the cabinet and that
the drain hose is not kinked.
Connect the risers by soldering (not brazing) using 95/5
solder. An additional cap of 50/50 solder can be added
for extra strength. Do not use brazing as this will cause
the pipe to overheat and the insulation to be damaged.
Caution must be taken not to strain the coil connection.
Excessive pressure in any direction can cause the coil
casing to cut into the coil connection stub or cause it to
bend and lead to leaks.
Ensure that the horizontal stub-out from each riser is
centered in the
slot in the cabinet and that the stub-

5 Temspec Leaf IOM Rev 5.docx
out from the riser is at 90º as it enters the cabinet, prior
to soldering the risers. Anchoring the risers to the floor
slabs is the responsibility of the contractor.
Riser anchoring is required for two purposes. The risers
are anchored to the floor slab at one or more points in the
height of the building so that they do not slip down under
gravity. The second reason is to spread the expansion in
opposite directions from the anchor point. Typically,
risers will be anchored at the midpoint of the height of the
building. If there are riser expansion loops, the anchor
point will be at the midpoint between two sets of loops.
For example, in a 16 story building there will be a loop on
the hot water riser on floor 8 and anchors at floors 4 and
12. After anchoring, the risers are in effect attached to
the building structure, so it does not matter if the plastic
straps holding the risers to the unit break off after
installation. Temspec does not advise on the location
or method of anchoring as this is the responsibility
of the engineering company retained to design the
riser system.
If the risers are shipped loose, the insulation in the riser
inset holes will need to be cut. To do this simply cut an
“X” in the hole to allow the stub-out to enter the unit with
minimal insulation damage. Check that the drain hose is
not kinked before soldering the condensate riser.
Fire stopping the floor opening and making good the riser
insulation of all piping not insulated by the factory is the
responsibility of the contractor.
The fan coil unit has unions at the shut off valves. These
fittings must be checked prior to pressure testing the
system by the contractor as part of the installation
procedure. Mechanical fittings can loosen during
transportation and handling. If contractor /installer deem
it necessary to tighten mechanical fittings Temspec does
not assume any responsibility for this procedure. It is
stressed that the component manufacturer’s
recommended procedures be strictly followed.
The coil is pressure tested hydrostatically at the factory
using a propylene glycol solution. Trace amounts of this
solution are allowed to remain in the coil to ensure that
the coil does not freeze during transportation. After
testing on site with water the fan coil unit must not be
exposed to freezing temperatures.
Flushing and Testing
The fan coil is normally equipped with ball type shut off
valves. The unit is shipped with the ball valves open to
the coil unless otherwise requested prior to units
released to production.
After checking mechanical fittings inside the unit for
tightness, it is recommended that the units on each riser
stack are pressure tested using compressed air or
nitrogen before being filled with water. Do not exceed
300PSI, or max pressure noted on the submittal.
Sustained excess pressures may cause damage to
components, including leaks.
Close the ball valves and flush the riser system.
Check to see if the control valve is in an open position. If
it cannot be locked in an open position the unit will need
to be powered on so the valve can be driven to an open
position to avoid being subjected to a load greater than
its close off pressure. For units with 6 way valves the
process will have to be repeated for both the hot and cold
water systems.
Open the supply side ball valve and bleed air from the
coils. The coil has a manual air vent for this purpose. The
top of each riser should also have an air vent (not
provided by the factory).
Test the units and risers hydrostatically. Open the return
side ball valve after testing.
Check that the strainer mesh is not choked, if there are
strainers included with the unit.
City water is very corrosive to brass components.
Provide water treatment as soon as the system is
charged to avoid premature leaks and/or avoid failure of
internal components.
Drywall Installation
The fan coil model series “TL” or “TR” has a cabinet
which is designed to be furred-in. Drywall can be directly
attached to the cabinet, or the unit can be framed.
Direct Application –The hinged air panel must be used.
It is designed to fit the ½” drywall flange around the return
air / access opening on the unit. Use drywall screws no
longer than 1 ¼” and follow the instructions in Section 16
which shows where the screws can be located to avoid
damaging internal components. Do not attach screws to
the H/ERV module. The sides and back can be framed.
Framing –Frame the unit using metal studs. It is
preferable that the stud does not touch the fan coil
cabinet so that any slight vibration which may exist is not
transferred to the stud.
Before installing the thermostat, return air panel, and
grilles, the walls must be painted. Instruct the painter not
to spray over the labels on the unit. After installation, dust
must be vacuumed from the coil surfaces, the drain pan,
the motor windings, and the cabinet insulation.
Ducted Units
Remove the supply air opening knock-out in the top
panel of the fan coil. Cut out the cabinet insulation
from
the opening and butter the cut edge if it is glass fiber
insulation. Attach the supply air duct.
Note: Supply air duct flanges are not provided by the factory.

6 Temspec Leaf IOM Rev 5.docx
Electrical Connection
Use Copper Supply Wires Only
Use Supply Wires Suitable for 90°C
Voltages for the Fan Coil units: 120/1/60 or 208/1/60 or
240/1/60 or 277/1/60
4.6.1 High Voltage
The unit has a single point connection at the junction box
(comes with disconnect switch) inside the unit below the
electrical enclosure on the right side of the unit. Note that
a circuit breaker located on electrical enclosure may be
provided instead of the disconnect depending on the
amperage.
The electrical wiring must be in accordance with the
current applicable national and local codes. A qualified
electrician must carry out the work. The electrical power
to the unit should be disconnected by opening the remote
disconnect device prior to opening the access panel. The
wiring diagram shall be followed thoroughly when making
connections to the unit.
If a circuit breaker is used, terminate the field provided
line leads directly at the circuit breaker, the neutral line
(120 & 277VAC) to be terminated at the power
distribution block and ground at the lug located beside
the circuit breaker. For 208/240VAC terminate both lines
at the circuit breaker.
4.6.1.1 Concealed Fan Coils
Connect power leads from the field disconnect to the
pigtails provided with the disconnect at the junction box
located inside the fan coil and ground at the green screw
located inside the junction box.
4.6.1.2 Finished Cabinets:
Access to power is from the top right side of the unit using
the half inch flex metal conduit. Connect power leads
from the field disconnect to the pigtails provided at the
electrical enclosure and ground at the green ground bolt
provided on the electrical enclosure.
4.6.2 Low Voltage Field Connection
Field connection of extra low voltage (ELV) must be
segregated from hazardous voltage by barriers or by
minimum distance of 5 inches. Low voltage connections
are to be made to the terminal block mounted on the ELV
bracket below the electrical enclosure on the left side of
the unit (for remote mounted thermostats). For unit
mounted thermostats connections are made through the
opening in the front panel through a quick connect or 6
inches leads per UL60335-2-40 Clause 25.1.
4.6.3 Type and Ratings of Fuses and Circuit
Breakers
Up to 30A time delay fuses are used. Up to 3 pole 100A
circuit breakers are used.
Supply Air Grille Installation
The grille is a snap-in fit into the collar on the unit. If the
unit has a ducted supply, side supply air grilles
are
provided with a balancing damper. If the unit has two unit
mounted grilles and is not ducted,
one of the grilles is
provided with a damper. This grille is to be fitted to
the opening which requires
the lesser of the two air flows
(for example the bedroom).
H/ERV Ducting
Remove the protective tape and attach 5”round ducting
to the duct collars provided. Seal the duct join with tape.
See the job specific submittal for the duct connection
layout.
Return Air/Access Panel Installation
4.9.1 Panel with hinged access door and ½”
flange
Remove the hinged door by raising it to the horizontal
position and gently pull out past the hinge pins.
Remove the top pair of screws from the motor cover
panel.
Align the bottom and hook on over the bottom collar of
the fan coil unit. Tilt the panel up so that it is flush against
the unit/drywall.
Secure the panel by reinstalling the machine screws
through the slotted tabs on the panel frame.
Reinstall the hinged filter access door using the same
technique used to remove it.
4.9.2 Panel with hinged access door and 2”
flange
Remove the hinged door by raising it to the horizontal
position and gently pull out past the hinge pins.
Align the bottom and hook on over the bottom collar of
the fan coil unit. Tilt the panel up so that it is flush against
the drywall.
Secure the frame to the flange by fitting sheet metal
screws through the holes on the edge of the frame. Do
not overtighten the screws.
4.9.3 Perimeter Panel
Insert the panel into the collar on the fan coil unit so that
the panel frame is against the drywall.
Open the hinged access panel and secure the frame by
fitting sheet metal screws through the holes on the edge
of the frame (six for TL units and eight for TR units). Do
not overtighten the screws.
Top Extension for Painted Units
If a top extension has been provided to trim the unit up to
the ceiling, the extension overlaps the top of the unit by
1-1/2”. Use sheet metal screws to attach the extension
directly to the unit.

7 Temspec Leaf IOM Rev 5.docx
Riser Pipe Cover for Painted Units
If a riser cover has been provided, it is installed after the
floor opening has been fire-stopped. A cover support
bracket and a wall bracket are provided for the cover
installation. The support bracket screws into the side face
of the unit close to the front, recessed by the thickness of
the cover. The wall bracket screws into the wall where
the cover will align with the wall. The cover snaps into the
support bracket and screws to the wall bracket. Refer to
the submittal for illustrations of the bracket
arrangements.
Thermostat Installation
4.12.1 Unit mounted thermostat
For thermostats provided by Temspec, connect the
wires from the thermostat to the wire harness
usually
inside the electrical compartment using the plug
provided. Mount the thermostat or directly to the unit.
For thermostats provided by others, connect the provided
wires to the thermostat (see wiring diagram for wire
identification). Mount the thermostat directly to the unit.
4.12.2 Remote mounted thermostat
Run low voltage wires from the 24V thermostat on the
wall
back to the terminal strip inside the unit.
5 Outdoor Air Connection
Temspec Leaf units may have an outdoor air connection
located at the bottom of the unit below the drain pan.
Manual Damper
One option with an outdoor
option is to have a manual
damper in the unit. This
allows for manual
balancing of the amount of
outdoor air coming into the
unit.
The standard opening is
4”x6”. All unit sizes have the
opening located 1-1/4” from
the side of the unit, and 1-
3/8” up from the bottom of
the unit. An example for the
left side is to the right. The
options for locations are, left,
right, back-right, and back-
left.
Automatic Damper
Another option is to have the
damper automatically controlled
to shut off the outdoor air when
it is not desired. Normally when
the room is unoccupied or when
the outdoor air temperature is
too low.
The opening for the
automatic damper is
4”x6”. The opening is
located 1-1/4” from
bottom of the unit. For
openings on the left or
right the opening is
located 1-13/16” back
from the front of the
unit. For units with
back openings, the
opening is located 4-
1/2” from the side with
the risers.
6 Operating Instructions
Turn on the disconnect switch located behind the fan
enclosure cover to the “On” position.
Standard Digital Programmable
Thermostat (Spartan)
Select the mode, RUN, HALT, or STOP, by pressing the
“Mode” button
Adjust the setpoint to desired temperature setting using
the up/down arrow buttons.
Toggle the “Fan” button between auto and continuous.
The fan speed will vary based on the difference between
room temperature and room setpoint. In Auto mode, the
fan will shut off when there is no heating/ cooling
demand, this is the most economical operating mode. In
continuous the fan will run at a low speed.
The “On/Off” button turns the unit on or off.
The thermostat allows for 7 day scheduling. The battery
back-up lasts for 5 years.
See thermostat operating instructions for further
information. Refer to thermostat operating instructions for
other thermostats used.
Note: the thermostat must have 0-10VDC fan signal to control
fan speed. A motor speed board model SPDM will allow the
contractor to adjust the maximum fan speed if the factory set
point is not suitable. If a thermostat with a 3-speed fan switch
is used, a digital to analogue interface board model EVO/10Y-
4Spd must be used to convert the fan signal to a 0-10VDC.

8 Temspec Leaf IOM Rev 5.docx
Rotate dial clockwise to increase
max airflow or counterclockwise to
decrease. (Used with 0-10VDC fan
speed signal)
Adjusting the maximum airflow
A motor speed board in the unit will allow adjustment of
the fan speeds if the factory settings are not suitable.
Caution: Adjusting fan RPM to a higher speed may result in excessive
air flow noise.
The maximum airflow is factory set to the closest nominal
design airflow, or to the safest the low speed to work with
electric heat but can be field adjusted if needed.
With a 0-10VDC thermostat fan signal, the max CFM can
be adjusted by adjusting the blue knob on the fan board
in the electrical box. See the picture and reference chart
to the left. To increase the maximum airflow, turn the
adjustment clockwise to increase maximum airflow and
counterclockwise to reduce it. The chart below indicates
the % flow, airflow, relative to cabinet size and external
static pressure.
If a 3 speed fan control thermostat is used, the airflow for
each speed is factory set to be 50% on low speed, 75%
on medium speed, and 100% on high speed, or 70%,
85%, and 100% for units with electric heat. Each motor
speed airflow may be adjusted by turning the adjustment
dials on the EVO board. Call 1=low speed, call
2=medium speed and call 3=high speed.
Figure 1: Max CFM Adjustment Board
Table 1: Fan Speed Controller Setting Reference (230V motors)
Cabinet
Size
CFM/
L/S
Dial
Position @
free
discharge
Dial
Position
@ 0.2"/
50pa ESP
Dial
Position
@ 0.4"/
100pa
ESP
03 -04
200/94
60%
-
-
03 -04
300/145
70%
85%
-
03 -04
400/190
90%
100%
-
06 -08
500/235
60%
70%
80%
06 -08
600/285
70%
75%
85%
06 -08
700/330
80%
85%
95%
06 -08
800/380
90%
95%
-
10-12
900/425
55%
65%
70%
10-12
1000/470
65%
70%
75%
10-12
1100/520
75%
75%
80%
10-12
1200/565
80%
85%
90%
Warning: if the maximum CFM is adjusted to a value above the design
airflow, excessive air noise could occur
Figure 2: EVO 4-Spd CFM Adjustment Board
H/ERV Fan Adjustment
To adjust the normal operating speed of the fan, use the
potentiometers located on the control board. Clockwise
increase the speed and counterclockwise decrease the
speed. P1 = SP FAN, P2= EX FAN.
Figure 3: H/ERV module fan adjustment dials
Rotate dial(s) clockwise
to increase max airflow
or counterclockwise to
decrease. Call 1, 2 & 3
are used with 3 speed
fan thermostats. (Call 4
not used) No call must
be at zero flow.

9 Temspec Leaf IOM Rev 5.docx
H/ERV Defrost Timer Adjustment
The defrost timer is adjustable with the timer dip switch
selection (SW2). The below chart shows the switch
locations and the associated settings.
Table 2: Defrost Timer Adjustment
SW2 Setup
(1,2,3,4)
Defrost Timer
OFF, OFF, OFF, OFF
(DEFAULT)
Defrost on 5mins, off 5mins
ON, OFF, OFF, OFF
Defrost on 1mins, off 9mins
OFF, ON, OFF, OFF
Defrost on 2mins, off 8mins
ON, ON, OFF, OFF
Defrost on 3mins, off 7mins
OFF, OFF, ON, OFF
Defrost on 4mins, off 6mins
ON, OFF, ON, OFF
Defrost on 5mins, off 5mins
OFF, ON, ON, OFF
Defrost on 6mins, off 4mins
ON, ON, ON, OFF
Defrost on 7mins, off 3mins
OFF, OFF, OFF, ON
Defrost on 8mins, off 2mins
ON, OFF, OFF, ON
Defrost on 9mins, off 1mins
Figure 4: H/ERV module dip switches
H/ERV Fan Purge mode adjustment
By default, the purge mode speeds both fans up to full
speed. To adjust the fan speed, power off the unit, set SW2
to ON, ON, ON, ON and power up the unit. This will enter
the control board into the “Purge Mode Set” function.
Adjust the potentiometers to the proper fan speed for the
site application. Power the unit back off and reset SW1 to
the original settings and power the unit back on to have it
run like normal. This will cause the “Normal Mode” fan
speeds to have to be readjusted.
H/ERV Defrost Threshold Adjustment
The defrost threshold temperature is adjustable with the
threshold dip switch selection (SW1). The below chart
shows the switch location and the associated settings.
Table 3: Defrost Threshold Adjustment
SW1 Setup
(1,2,3,4)
Defrost Threshold
OFF, OFF, OFF, OFF
(DEFAULT)
-5C (23F)
ON, OFF, OFF, OFF
0C (32F)
OFF, ON, OFF, OFF
-2C (28.4F)
ON, ON, OFF, OFF
-4C (24.8F)
OFF, OFF, ON, OFF
-6C (21.2F)
ON, OFF, ON, OFF
-8C (17.6F)
OFF, ON, ON, OFF
-10C (14F)
ON, ON, ON, OFF
-12C (10.4F)
OFF, OFF, OFF, ON
-14C (6.8F)
ON, OFF, OFF, ON
-16C (3.2F)
OFF, ON, OFF, ON
-18C (-0.4F)
ON, ON, OFF, ON
-20C (-4F)

10 Temspec Leaf IOM Rev 5.docx
7 Sequence of Operation
Note: always refer to wiring diagram on the motor cover
panel (concealed fan coil) or electrical box (finished fan
coil) to determine the model and type of fan coil.
2-Pipe Heating/Cooling Units
The control valve is activated by the cool and heat
outputs from the thermostat which are connected to an
aquastat.
On a call for cooling from the thermostat and the water
temperature is less than 65F, the aquastat energizes the
control valve. If the water temperature rises above 85F,
the aquastat de-energizes the control valve.
On a call for heating from the thermostat and the water
temperature is greater than 85F, the aquastat energizes
the control valve. If the water temperature drops below
65F, the aquastat de-energizes the control valve.
The aquastat has black, yellow, and orange wire leads.
The switch closes for heating at 85F +/- 5F through BL
and ORA and cooling at 65F +/- 5F through BL and YEL.
2-Pipe Heating/Cooling Auxiliary Electric
Heat Unit
The control valve and electric heat relay are activated by
the cool and heat outputs of the thermostat which are
connected to two aquastats labeled A1 and A2 on the
wiring diagram.
On a call for cooling from the thermostat and the water
temperature is less than 65F, the A1 aquastat energizes
the control valve. If the water temperature rises above
85F, the aquastat deenergizes the control valve.
On a call for heating from the thermostat and the water
temperature is more than 85F, the A1 aquastat energizes
the control valve. If the water drops below 65F, the
aquastat de-energizes the control valve and the A2
aquastat energizes the electric heat relay.
2-Pipe Heating/Cooling Total Electric
Heat Unit
The control valve and electric heat relay are activated by
the cool and heat outputs of the thermostat. No aquastats
are used.
On a call for cooling from the thermostat, the thermostat
energizes the chilled water control valve.
On a call for heating from the thermostat, the thermostat
heat output energizes the electric heat relay. The control
valve remains closed.
2-Pipe Cooling Only Unit
The chilled water control valve are activated by the cool
outputs of the thermostat. The thermostat should be
locked into cooling mode only. No aquastats are used.
On a call for cooling from the thermostat, the thermostat
cool output energizes the chilled water control valve.
4-Pipe Heating/Cooling Unit
The hot water control valve and chilled water control
valve are activated by the cool and heat outputs of the
thermostat. No aquastats are used.
On a call for cooling from the thermostat, the thermostat
cool output energizes the chilled water control valve.
On a call for heating from the thermostat, the thermostat
heat output energizes the hot water control valve
Note: See submittal for more information specific to the
unit and refer to the wiring diagram on the motor cover.
H/ERV Normal Running Mode
When the H/ERV control is turned on, both module fans
will start and run at the selected speed (adjustable on
site) and the internal damper will open.
H/ERV Purge Mode
When the PURGE mode is selected, the fans will run at
high speed. An optional accessory is the remote mount
purge timer. This is a 20/40/60min push button timer.
Push the button one for 20mins, twice for 40mins, three
times for 60mins, and four times to stop activation.
H/ERV Defrost Mode
The defrost mode activates to prevent frost buildup on
the core due to cold outdoor air. When the temperature
on the outdoor side of the core reaches below the
threshold (-5C (23F) is default), the unit will enter defrost
mode. During this mode, the internal damper will close,
and recirculation will occur for a split of a 10 minute
interval (5 mins is default), during this mode both fans will
run at low speed. When it is not recirculating, the unit will
run in Normal Mode.
H/ERV Freeze Protection
When the temperature sensor located on the coil reads
below 2.8C (37F) the unit will go into a freeze protection
mode to try and prevent the coil from freezing. In this
mode, the H/ERV and Fan Coil fans will stop, the H/ERV
damper will close, and the hot water valve (or only valve
for 2-pipe systems) will open. The unit will stay in this
mode until a temperature of 12.8C (55F) is reached.

11 Temspec Leaf IOM Rev 5.docx
8 Maintenance
Always isolate the unit electrically before removing the
front access panel. Do this by opening the circuit breaker
(or other switching device) in the distribution panel in the
suite. Do not use the fan switch as the means of isolation.
There is a high risk of electrocution if the unit is
improperly isolated. If in doubt have a qualified electrician
perform the service work.
Ensure that the fan has stopped rotating before
proceeding to work within the unit.
If the unit is equipped with a fuse or circuit breaker, do
not change out either of these devices with ones of a
higher Amp rating. The purpose of a fuse or circuit
breaker is to protect the wiring to the unit.
Take care when working inside the unit. Sheet metal
components may have sharp edges.
Every 3 Months
8.1.1 Check/replace the Return Air filter
The filter can be one of two types: a 1”thick cardboard
framed type or a metal frame with filter media attached.
To access the filter, grasp the bottom of the hinged door
and pull sharply forwards, and lift the door to the
horizontal position, or open the perimeter panel door.
The filter is now accessible and is removed by sliding
upwards out of the channels attached to the inside of the
grille on Return Air flanges.
Table 4: Leaf Unit standard filter sizes
Part
03/04
06/08
10/12
TL Unit
14”x25”x1”
(355x635x25)
14”x25”x1”
(355x635x25)
16”x25”x1”
(405x635x25)
TF Unit
14”x25”x1”
(355x635x25)
16”x25”x1”
(405x635x25)
16”x25”x1”
(405x635x25)
TR Unit
14”x25”x1”
(355x635x25)
14”x25”x1”
(355x635x25)
18”x25”x1”
(455x635x25)
8.1.2 Check/ clean the H/ERV filters
The H/ERV filter are an electrostatic washable filter to
protect the core from any debris.
To access these filters, remove both access panels on
the front of the unit by undoing the screws and pulling the
panels towards you. Next remove the H/ERV module
access panel by removing the rods and pulling the panel
away from the module. The filters can be slid out of the
guides.
To wash the filters, soak them with water and a mild
soap. Lightly shake and dry the excess water off of the
filter before re-installing.
Annually (before the start of the cooling
season)
8.2.1 Check/ Clean Cabinet and Coil
Remove the return air/access panel from the wall.
Vacuum the drain pan and check that the drain outlet is
not blocked. Pour water into the pan
and check that it
drains quickly. If it appears to be partly blocked, remove,
and clean the drain hose beneath the pan.
If the coil surface is dirty, vacuum the surface which
faces the room. Take care not to
damage the aluminum
fins on the coil. If the fins are flattened, the performance
of the unit
will be reduced.
Inspect the surface of the cabinet liner for evidence of
dampness. The liner should be
completely dry in all
areas. Vacuum excessive dust from the liner, taking care
not to damage
the black acrylic coating on the liner.
Do not run the unit if the liner is damp as this can
promote mold growth. Determine the cause of the
dampness. If there is evidence of mold
growth it might
be necessary to replace part or all of the liner. If in doubt
consult a
remediationspecialist.
Fan, fan motor, control valve(s), electric heater, drain pan
over-flow switch, and thermostat do not require routine
maintenance.
Note: fan motor has sealed bearings and does not
require additional lubrication.
8.2.2 Check/ Clean the H/ERV Core
Check the H/ERV core for debris and clean if needed.
To clean the core, remove the core and rinse with water
from all sides. Use a cup to pour a mild soap and water
mixture through each opening of the core. Use a soft
brush to clean the housing, inlets, and outlets, being
careful not to damage the membrane. Rinse the soap
with clean water. Dry the core with a dry cloth and let sit
for at least one day in a well-ventilated space before
reinstalling the core into the unit.

12 Temspec Leaf IOM Rev 5.docx
9 Start-up Check List
Receiving & Inspection
•Unit received undamaged
•Unit received as ordered
Handling & Installation
•Unit installed level & square
•Proper access is provided
•Proper over-current protection is provided
•Unit protected from dirt & foreign matter
Cooling/Heating Connections
•Protect valve package components from excessive
heat
•Pressure-test all piping for leaks
•Install drain lines and traps as required
•Insulate all piping as required
•Connect risers from master to secondary units if
required
•Insulate any uninsulated sections of the risers
•Connect risers to piping package if shipped
separately or supplied by others
Electrical Connections
•Refer to unit wiring diagram
•Connect incoming power service
•Install and connect “shipped lose” components like
thermostat
Unit Start-up
•Check for free and proper fan rotation
•Record electrical supply voltage and amperage
•Check all wiring for secure connections
•Close all unit isolation valves
•Flush water systems
•Open all isolation valves after system flush
•Check the strainer (if applicable) after flushing the
system for debris
•Vent water systems as required
•All duct work and grills are in place
•Filters are in place
•Start blowers, pumps, chillers etc.
•Check all units for electrical over-load
•Check all duct work and units for air leaks
•Balance water systems as required
•The Erie control valve can be “locked” open by
manually positioning the lever on the back of the
valve actuator. Ensure this released so after flushing
to allow the valve to be controlled by the thermostat
•Balance air system as required
•Record all final settings for future reference
•Check piping and walls for severe vibration
•Check all dampers for proper operation (if any)
•Verify heating and cooling operation
•Ensure all access panels and grilles are securely in
place
•Verify condensate is flowing
•Ensure the condensate switch did not shift during
shipping or installation
10 Fan Removal Procedure
03/04 Units
•Remove the Return Air Panel and the motor cover
•Disconnect power by switching off the disconnect
with the main unit disconnect
•Open the electrical enclosure and disconnect all
motor wires and feed back into the motor chamber
•Remove the screws connecting the motor base to the
fan bulkhead
•Slide the assembly out through the front opening
making sure the motor wires are not caught on
anything
•To install a new fan, follow the above steps in reverse
06/08 Units
•Remove the Return Air Panel and the motor cover
•Disconnect power by switching off the disconnect
with the main unit disconnect
•Open the electrical enclosure and disconnect all
motor wires and feed back into the motor chamber
•Unscrew the nuts for the frame support legs (found
underneath the fan bulkhead)
•Once all four nuts are removed the fan and frame can
lifted and removed out of the front opening
•To install a new fan, remove the base from the new
assembly then follow the above steps in reverse
order while making sure to align the motor wires
properly

13 Temspec Leaf IOM Rev 5.docx
10/12 Units without H/ERV module
•Remove the Return Air Panel and the motor cover
•Disconnect power by switching off the disconnect
with the main unit disconnect
•Open the electrical enclosure and disconnect all
motor wires and feed back into the motor chamber
•Remove the screws connecting the motor base to the
fan bulkhead
•Slide the assembly out through the front opening
making sure the motor wires are not caught on
anything
•To install a new fan, follow the above steps in reverse
10/12 Units with an H/ERV module
•Remove the Return Air Panel and the motor cover
•Disconnect power by switching off the disconnect
with the main unit disconnect
•Open the electrical enclosure and disconnect all
motor wires and feed back into the motor chamber
•Unscrew the nuts for the frame support legs (found
underneath the fan bulkhead)
•If the unit has electric heat, the heater needs to be
disconnected and removed.
•Once all four nuts are removed, lift the fan up over
the electrical box and out of the opening
•To install a new fan, remove the base from the new
assembly then follow the above steps in reverse
order while making sure to align the motor wires
properly
Contact Temspec if more information is needed.
11 Limited Warranty
TEMSPEC INCORPORATED warrants the equipment
from factory defects in material or workmanship for a
period of eighteen months from the date of shipping.
For this warranty to be valid, the unit(s) must be installed
and maintained in accordance with the manufacturer’s
printed instructions. It does not cover parts damaged by
vandalism, improper installation, maintenance, or abuse.
Should any replacement parts be required within the
warranty period, they will be supplied at no charge,
freight prepaid to the jobsite. The cost of labor or
incidental expenses incurred in the repair or replacement
of parts does not form part of this warranty.
The warranty period commences from the date of
shipment, except when otherwise agreed at the point of
sale (see specific warranty terms and conditions for
details).
12 Part Sales
Table 5: Standard Leaf Unit replacement parts
Part
03/04
06/08
10/12
TL Fan Coil
Filter
FPY
14125
FPY
14125
FPY
16125
TF Fan Coil
Filter
FPY
14125
FPY
16125
FPY
16125
TR Fan Coil
Filter
FPY
14125
FPY
14125
FPY
18125
Fan Coil
Fan
Assembly
(120V)
BFE
0251017
BFE
0281017
BFE
0311035
Fan Coil
Fan
Assembly
(200-277V)
BFE
0252008
BFE
0282017
BFE
0313050
Fan Coil
Valve 2 Pos
Actuator
(Normally
Open)
RVM
00231
OR
RVM
00230A
RVM
00231
OR
RVM
00230A
RVM
00231
OR
RVM
00230A
Fan Coil
Valve 2 Pos
Actuator
(Normally
Closed)
RVM
00131
Or
RVM
00130A
RVM
00131
Or
RVM
00130A
RVM
00131
Or
RVM
00130A
E/HRV Fan
BFE
0131006
BFE
0131006
BFE
0131006
E/HRV Filter
FRE
06006
FRE
06006
FRE
06006
E/HRV
Damper
Actuator
EAD
28110S
EAD
28110S
EAD
28110S
Unit layout can be seen below
For other job specific parts please contact Temspec
Technical Support by phone:1-800-TEMSPEC or (905)-
670-3595 or by email at ser[email protected].
For replacement parts, please contact Temspec and ask
for “parts sales”. We can be reached by phone:1-800-
TEMSPEC or (905)-670-3595 or by email at
Be sure to include the unit serial number located on the
unit nameplate.

14 Temspec Leaf IOM Rev 5.docx
13 Sample ETL Nameplate Label
14 Max Operating Conditions
Table 6: Max Operating Conditions
Condition
Value
Max Water Temperature
200F
Min Water Temperature
40F
Max External Static Pressure Tested
0.5” W.C.
Max Operating Water Pressure
150PSI
Min Distance to Structure
0” (see drywall screwing instructions)

15 Temspec Leaf IOM Rev 5.docx
15 Troubleshooting
Table 7: Standard Troubleshooting
Fault
Common Causes
Troubleshooting
Solution
Supply Fan fails
to start
Motor not receiving
power
Ensure the unit is supplied with
correct line voltage
Power on main
power supply and
unit power switch
Ensure all wiring connections are
correct and secure
Fix any loose
connections
Motor is not
receiving control
signal
Ensure controller is powered
Verify 24VAC from
transformer to
controller. Replace
controller if power is
present but it is not
powering up
Ensure controller is sending a
proper signal
Verify the controller
programming/ setup
Ensure H/ERV Control board is
powered and not in Freeze
Protection mode
Check wiring
connections and
ensure the coil
temperature sensor
is above 12.8C (55F)
Failed Motor
Ensure motor is receiving power
and control signal
Replace motor
H/ERV Fan Fail
to Start
Motor not receiving
power
Ensure the unit is supplied with
correct line voltage
Power on main
power supply and
unit power switch
Ensure all wiring connections are
correct and secure
Fix any loose
connections
Motor is not
receiving control
signal
Ensure the H/ERV control board is
powered
Verify 24VAC from
transformer to the
control board
Ensure the control signal is not
turned down too low
Adjust the
potentiometers on
the board.
Ensure H/ERV Control board is
powered and not in Freeze
Protection mode
Check wiring
connections and
ensure the coil
temperature sensor
is above 12.8C (55F)
Failed Motor
Ensure motor is receiving power
and control signal
Replace motor

16 Temspec Leaf IOM Rev 5.docx
Fault
Common Causes
Troubleshooting
Solution
Control Valve
Fails to Open
Actuator is not
receiving proper
signal
Ensure controller is sending a
proper signal
Verify the controller
programming/ setup
Aquastat is blocking signal to valve
(2-pipe units only)
Verify the water
temperature in the
coil is above 85F for
heating or below
65F for cooling.
Replace Aquastat if
it has failed
Ensure H/ERV Control board is
powered and not in Freeze
Protection mode (will force open
HW actuator in 4-pipe or the only
valve in 2-pipe)
Check wiring
connections and
ensure the coil
temperature sensor
is above 12.8C (55F)
Failed Actuator
Ensure the actuator is receiving
proper signal
Replace Actuator
Electric Heat
Coils Fails to
Operate
Heater is not
receiving power
Ensure the unit is supplied with
correct line voltage
Power on main
power supply and
unit power switch
Ensure controller is sending a
proper signal
Verify the controller
programming/ setup
Aquastat is blocking signal to valve
(2-pipe changeover units only)
Verify the water
temperature in the
coil is below.
Replace Aquastat if
it has failed
Ensure the air differential pressure
switch in not blocking the signal
Ensure the fan is
running and the
intake tubing for the
switch is in place
and not blocked.
Replace the switch if
failed
Ensure the manual temperature
limit switch is not tripped
Press switch to
reset. Caution:
could be very hot,
switch trips at 175F
Failed heat coil
Ensure the actuator is receiving
proper voltage
Replace heat coil

17 Temspec Leaf IOM Rev 5.docx
16 Leaf Drywall Screw Locations

18 Temspec Leaf IOM Rev 5.docx
17 Standard Leaf Unit Layout
This manual suits for next models
2
Table of contents
Other Temspec Fan manuals
Popular Fan manuals by other brands
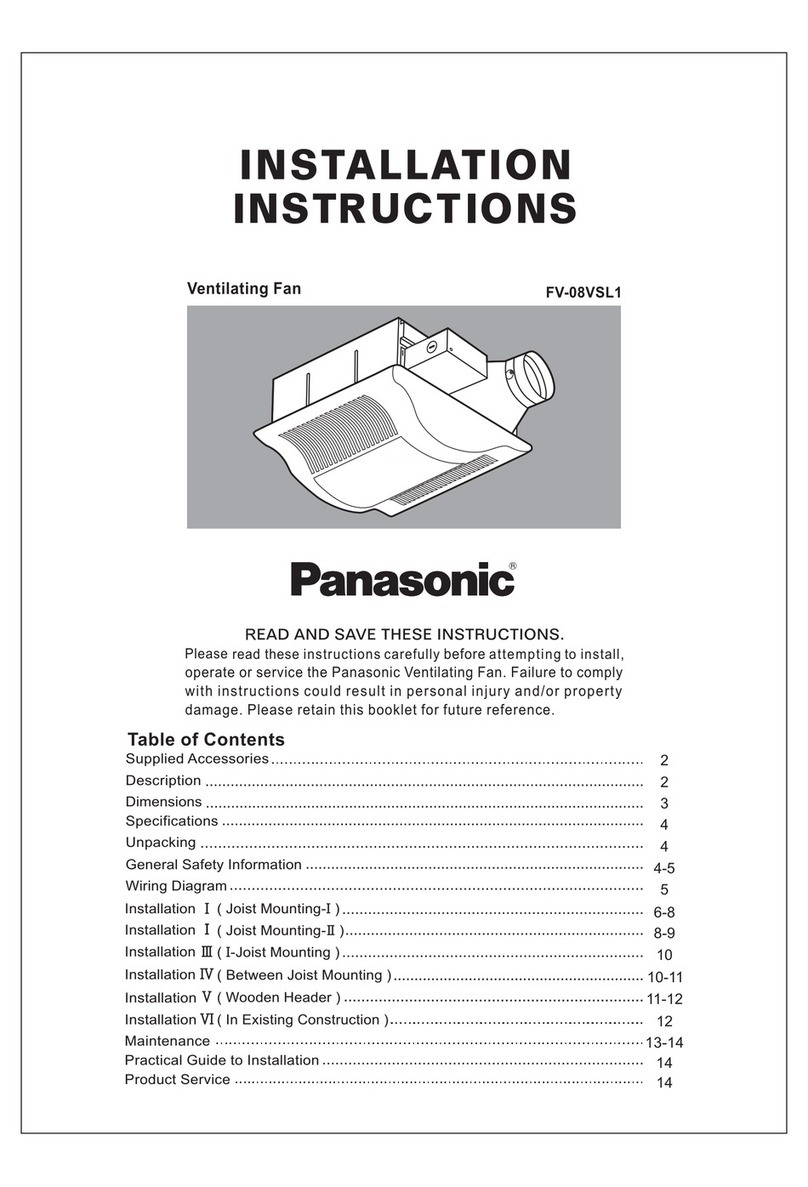
Panasonic
Panasonic Whisper Value-Lite FV-08VSL1 installation instructions
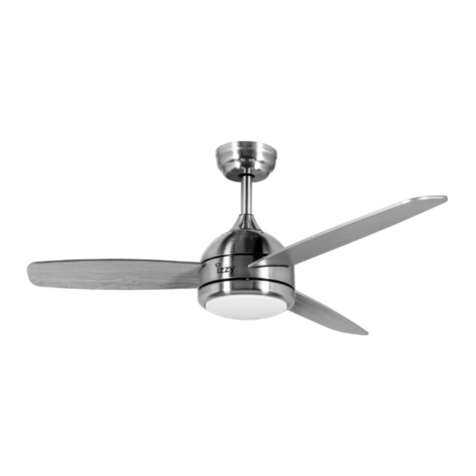
izzy
izzy IZ-9022 instruction manual
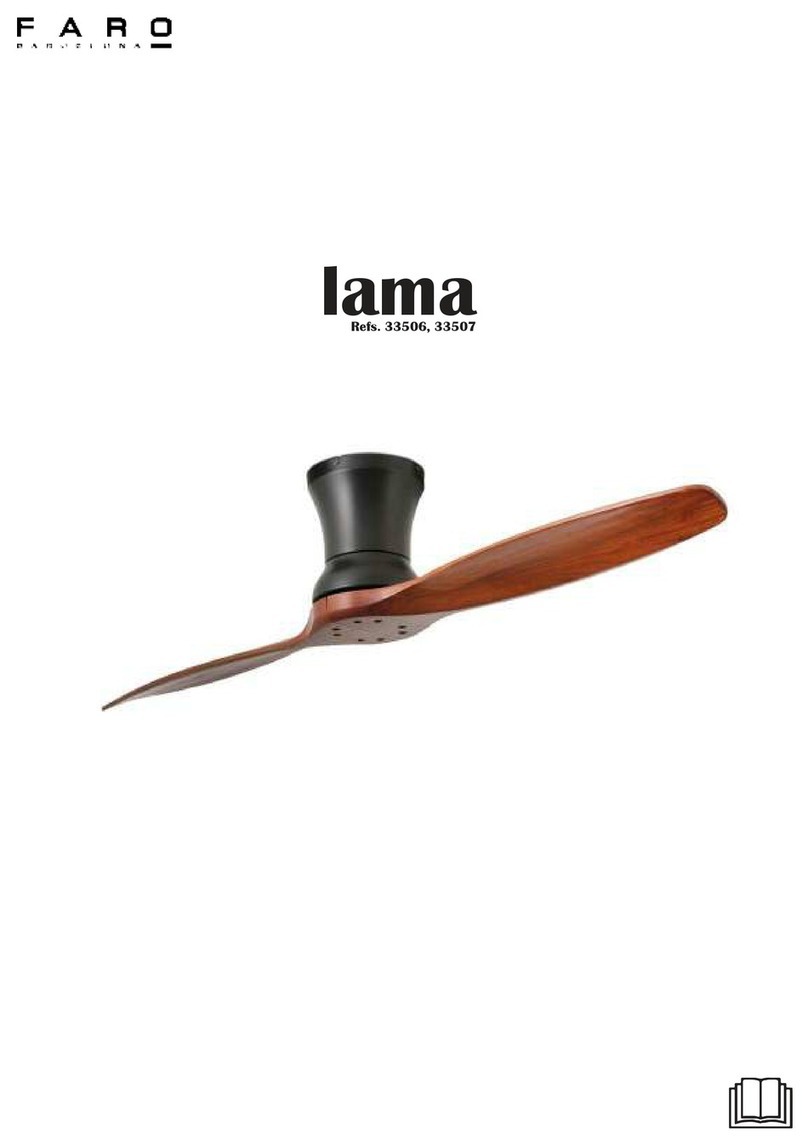
Faro
Faro lama 33506 manual

Home Decorators Collection
Home Decorators Collection TRUDEAU YG545-EB Use and care guide
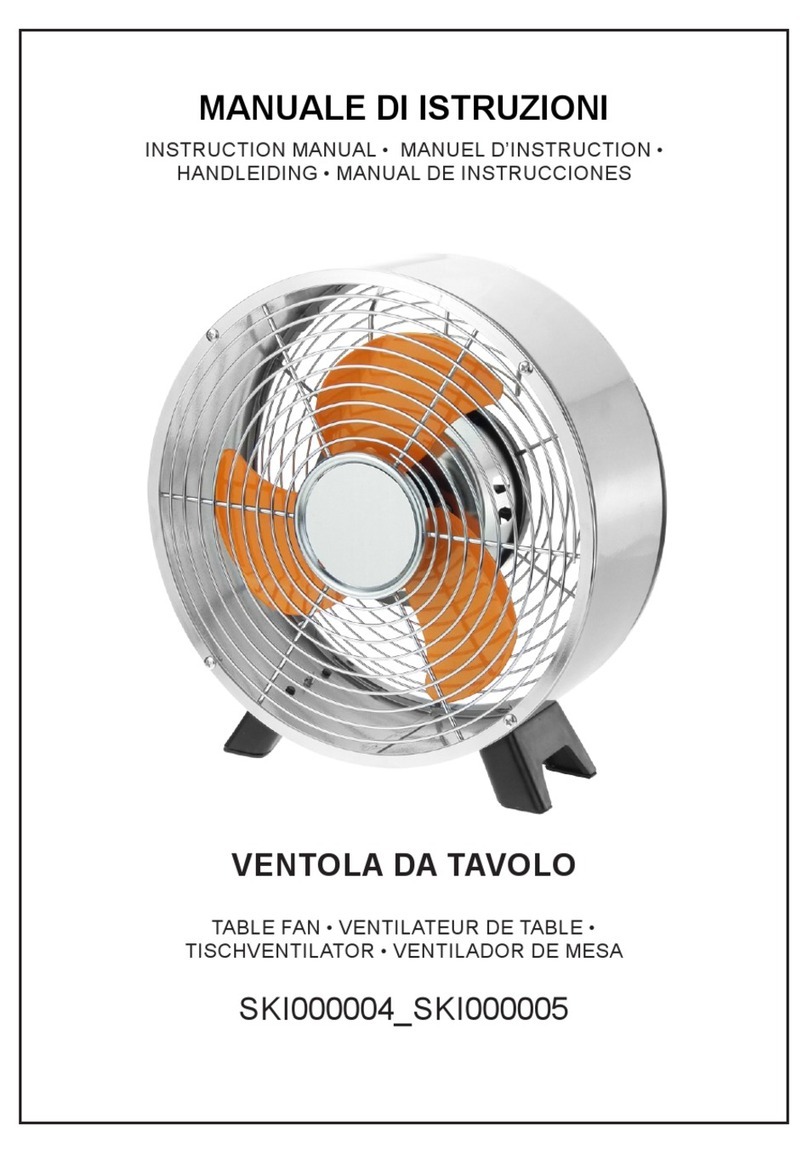
Kasanova
Kasanova SKI000004 instruction manual
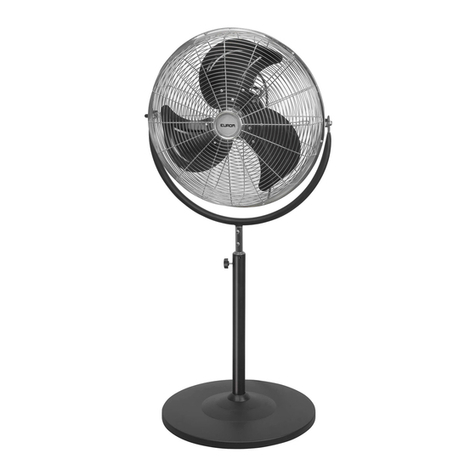
EUROM
EUROM HVF14-2 Instruction leaflet
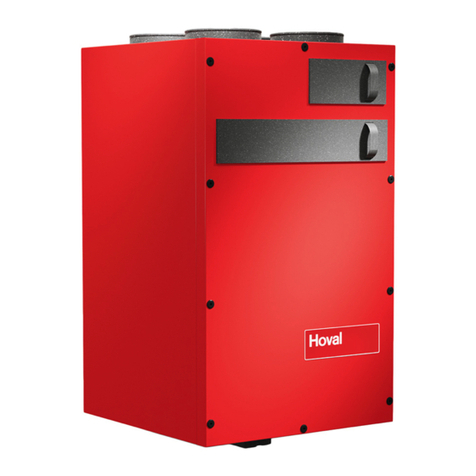
Hoval
Hoval HomeVent comfort FRT 251 operating instructions
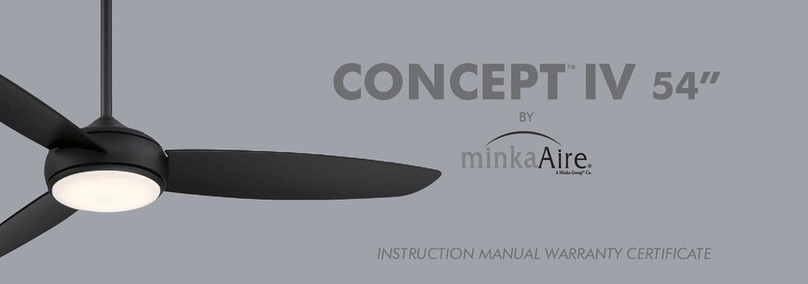
Minka Group
Minka Group minkaAire CONCEPT IV Instruction manual warranty certificate
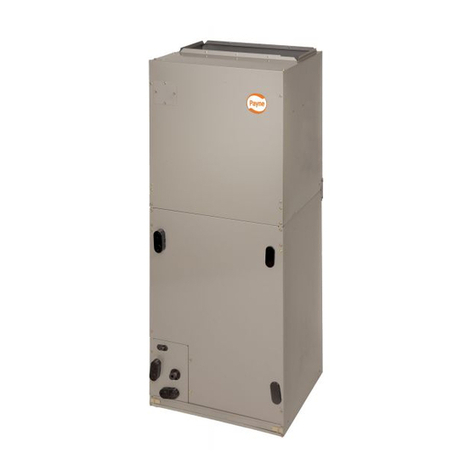
Carrier
Carrier PF4MNB Series installation instructions
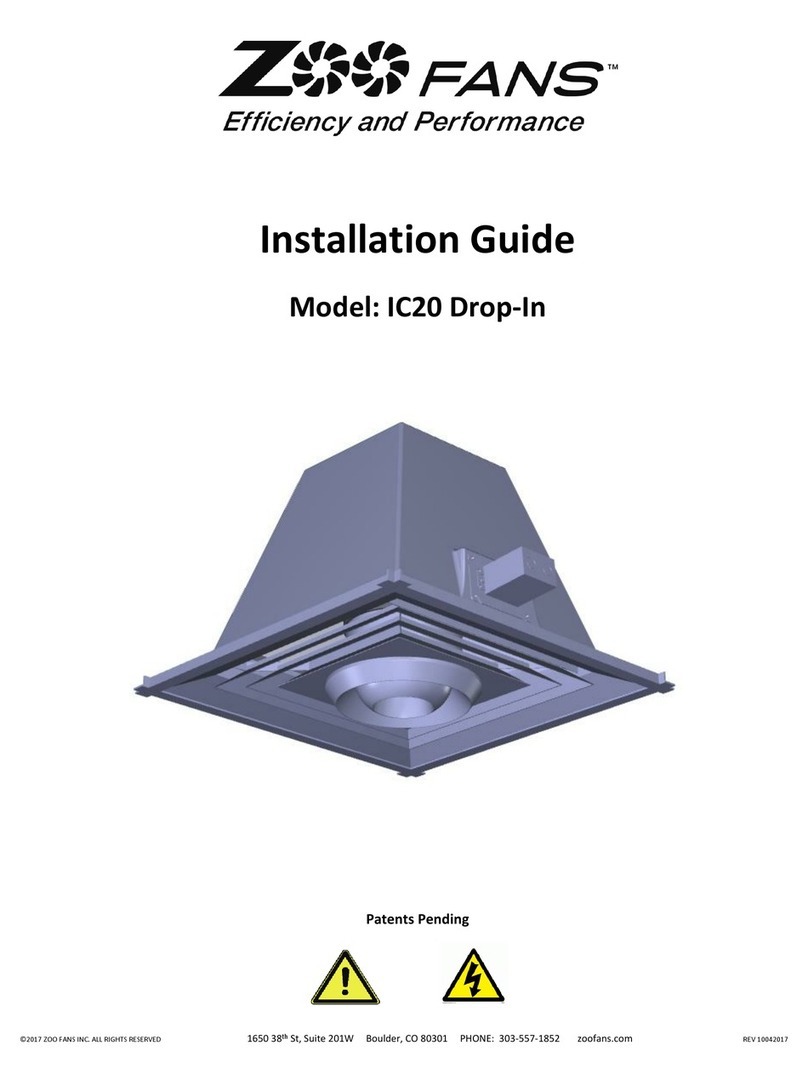
Zoo Fans
Zoo Fans IC20 Drop-In Installation guides

Innova
Innova 2.0 Installation, use and maintenance manual
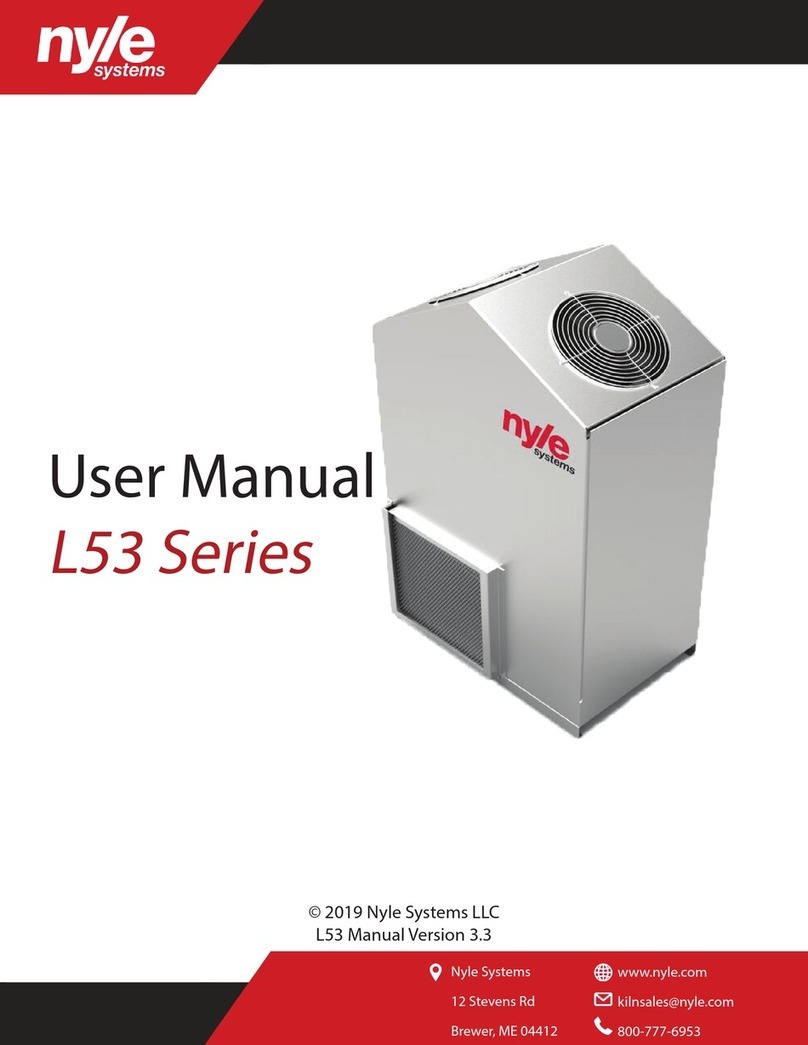
Nyle
Nyle L53 Series user manual







