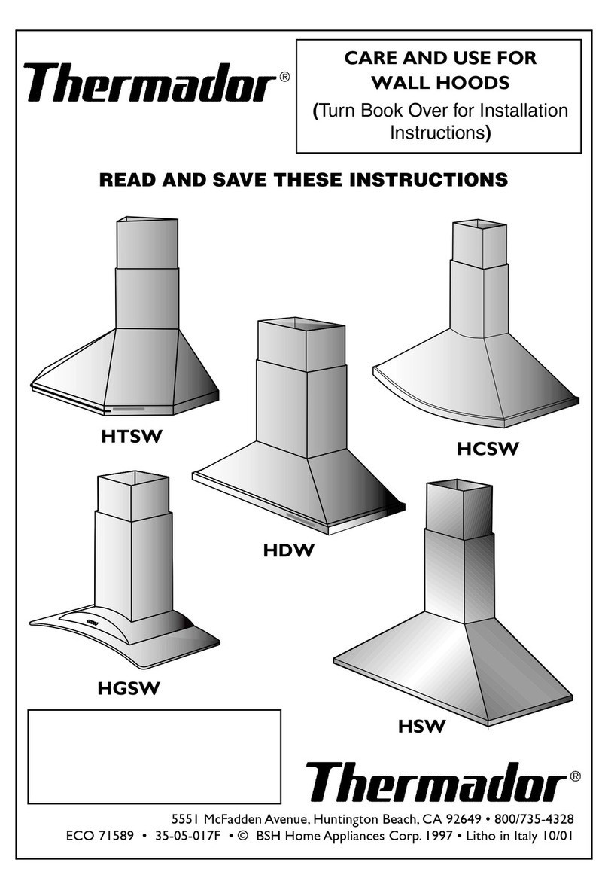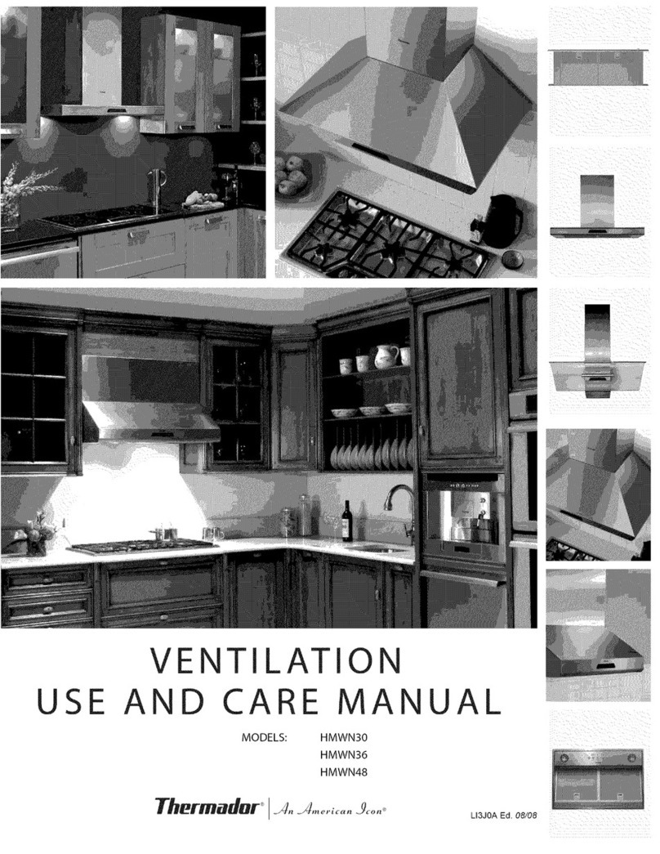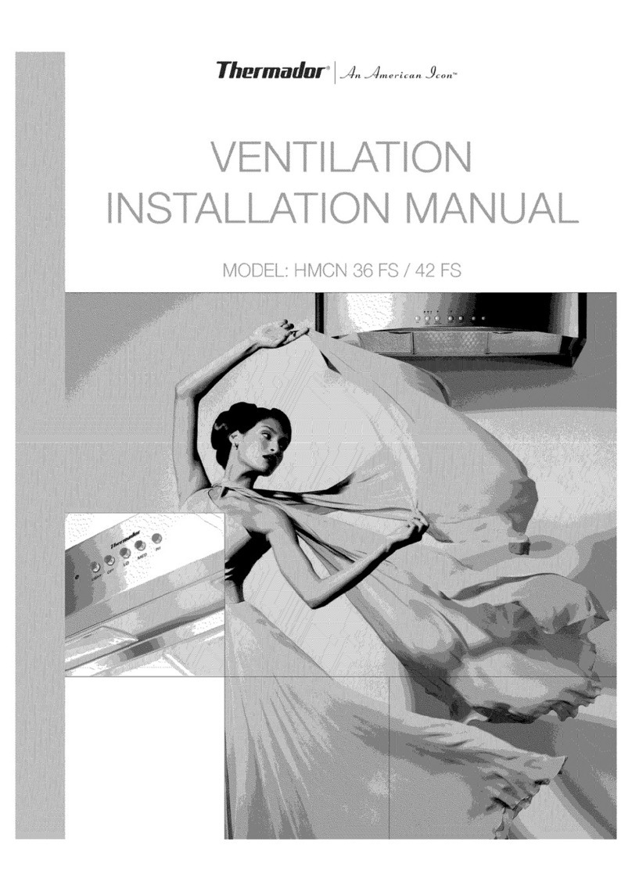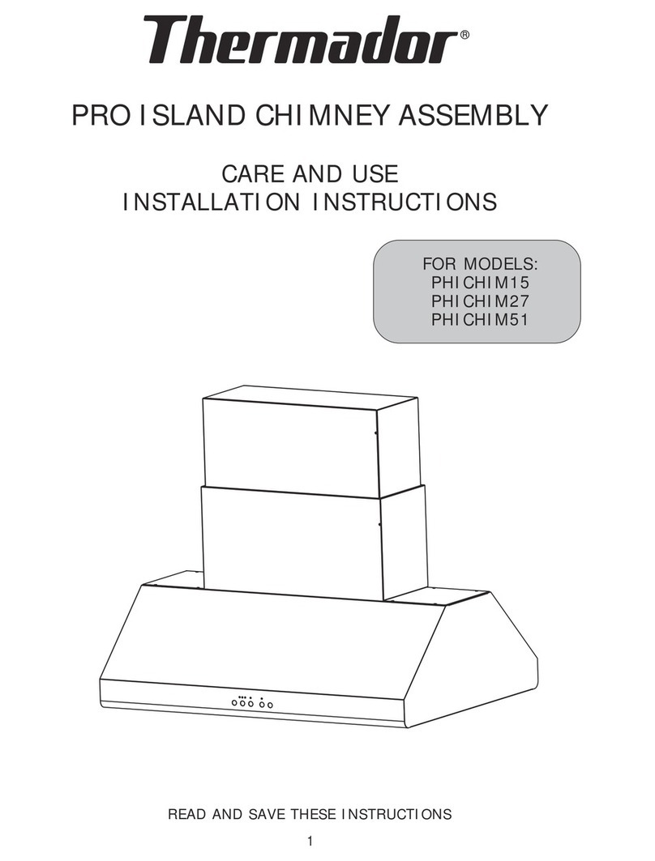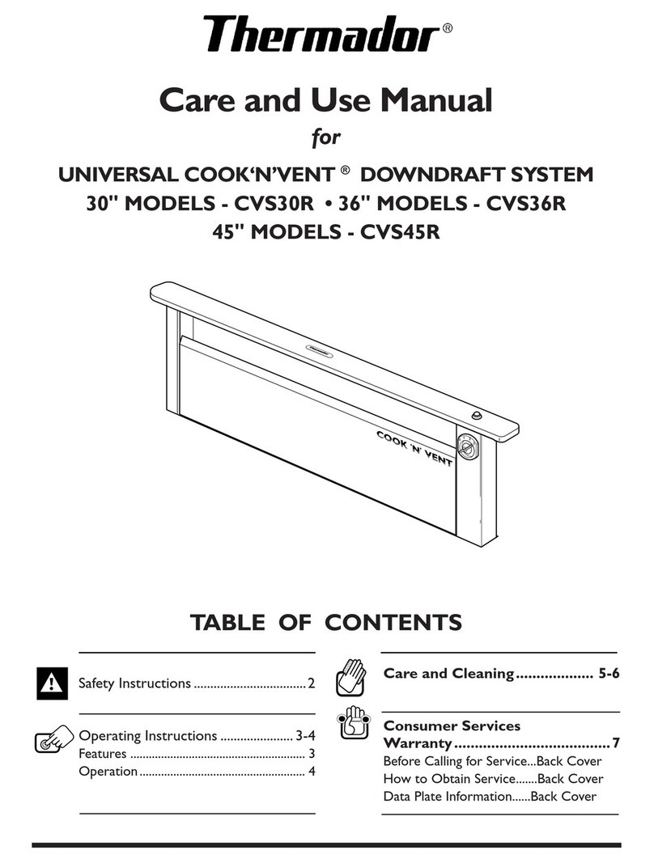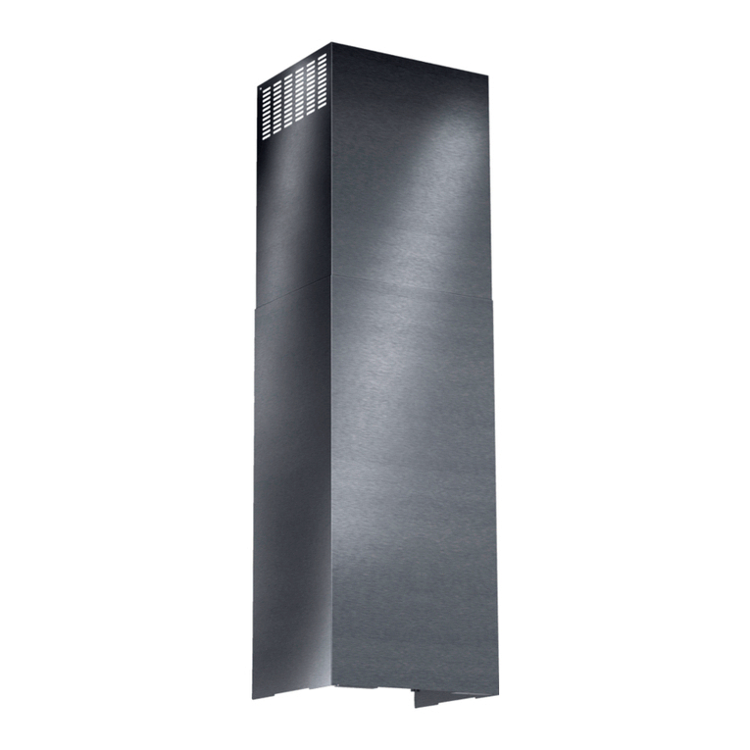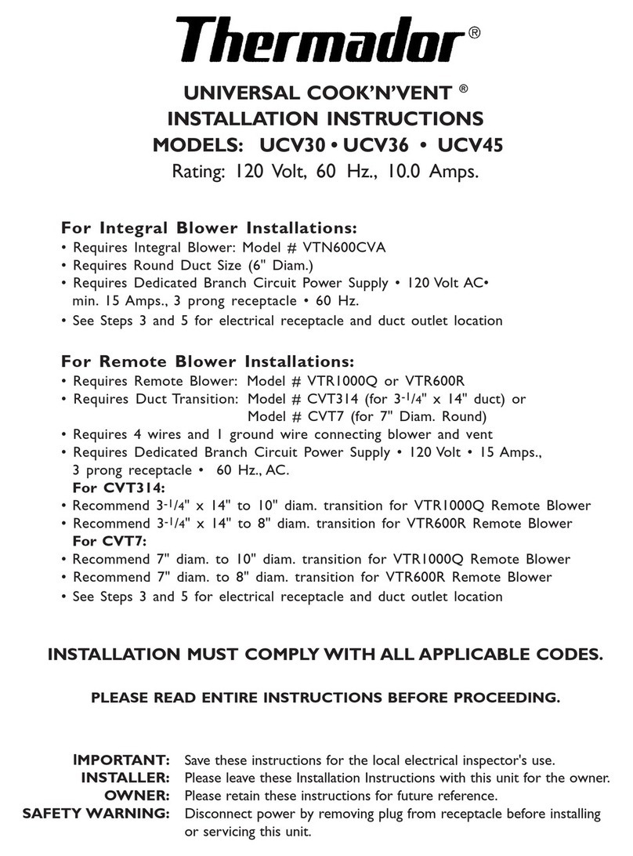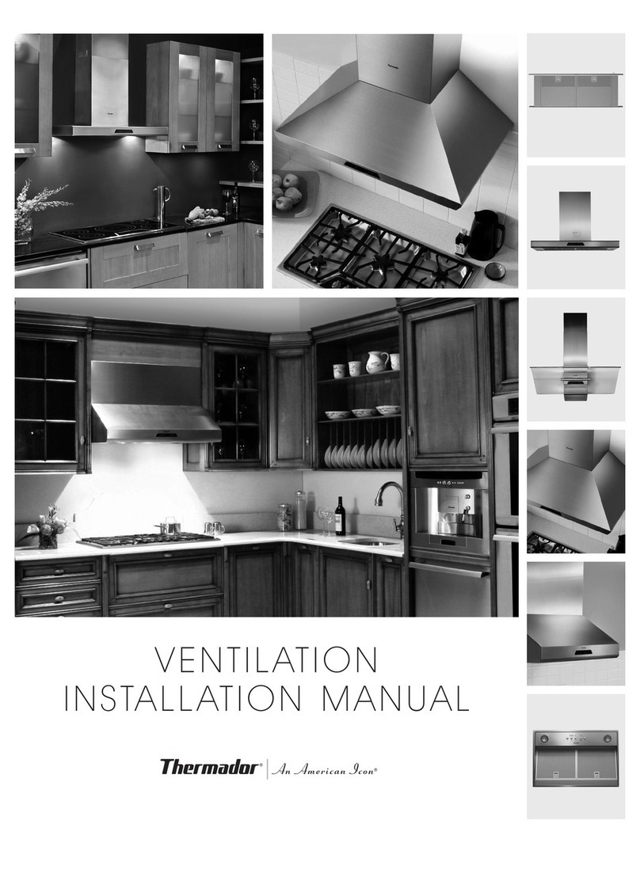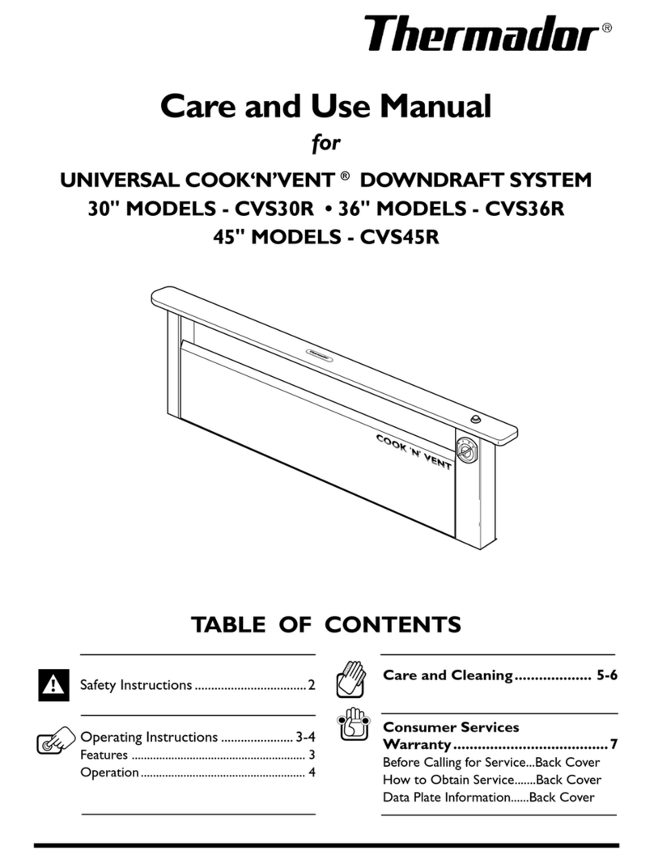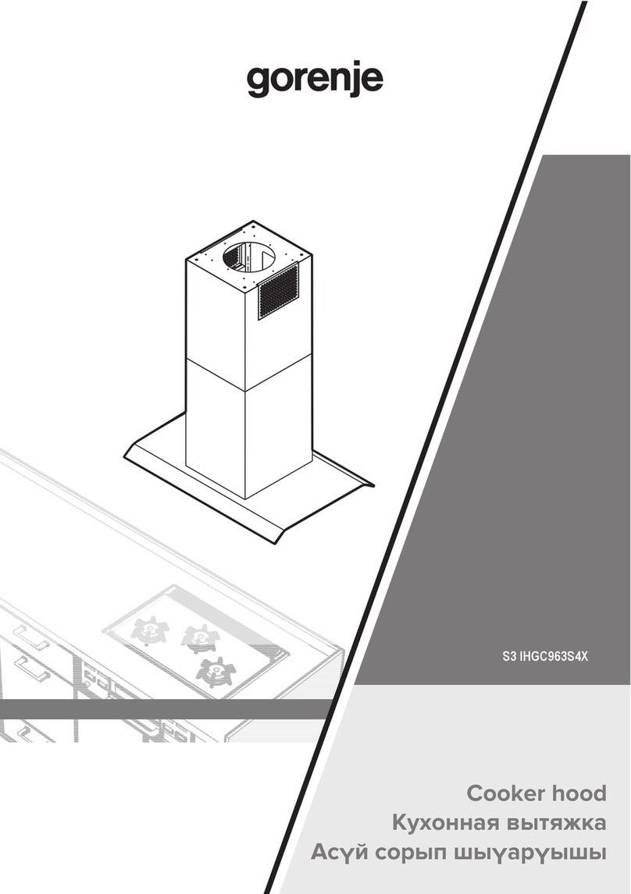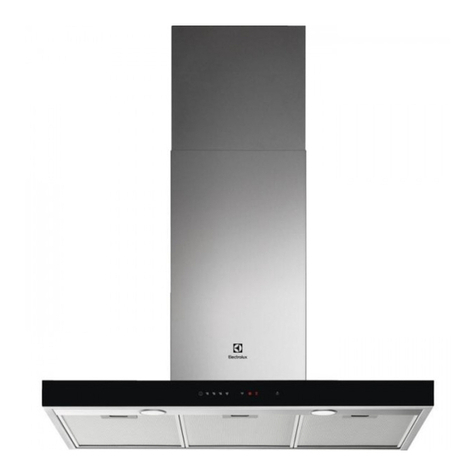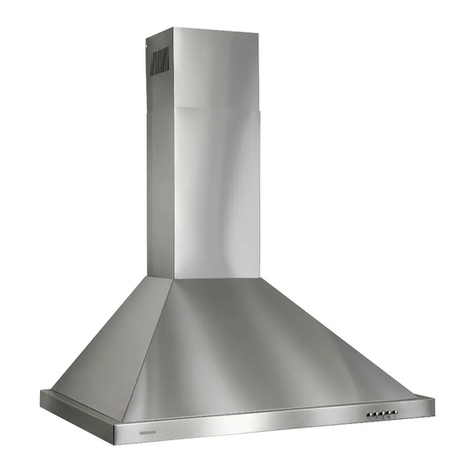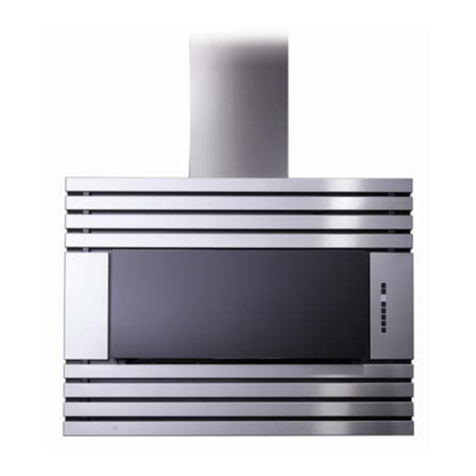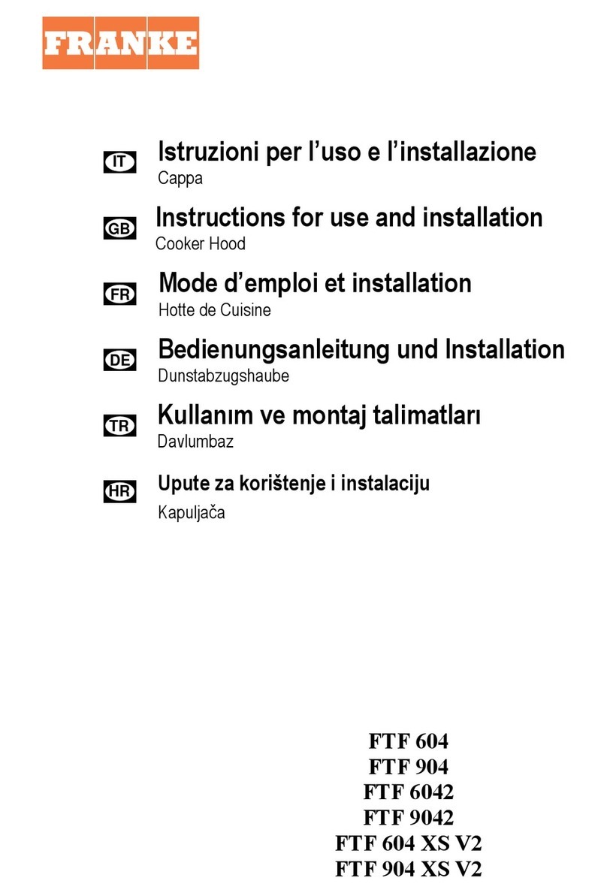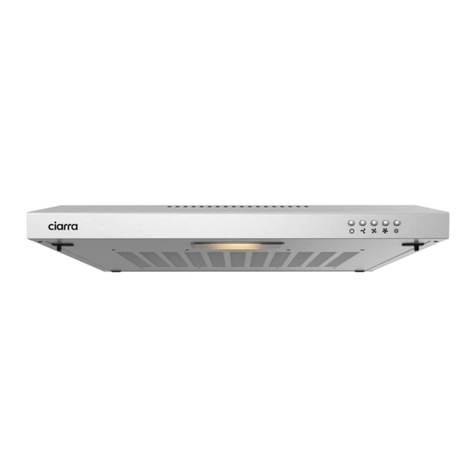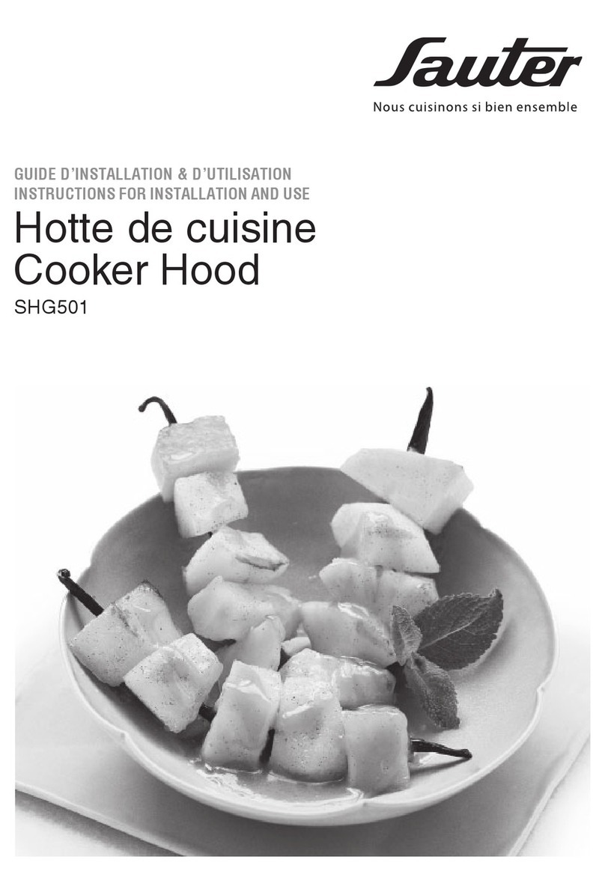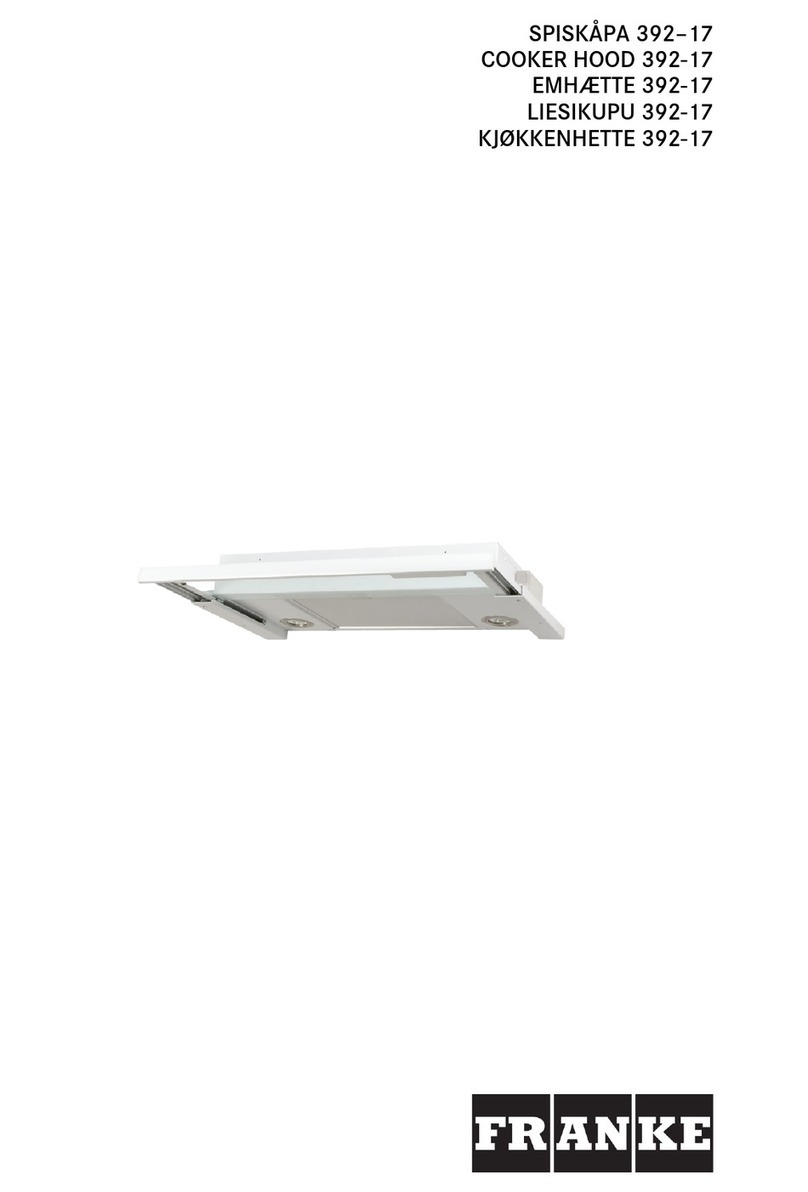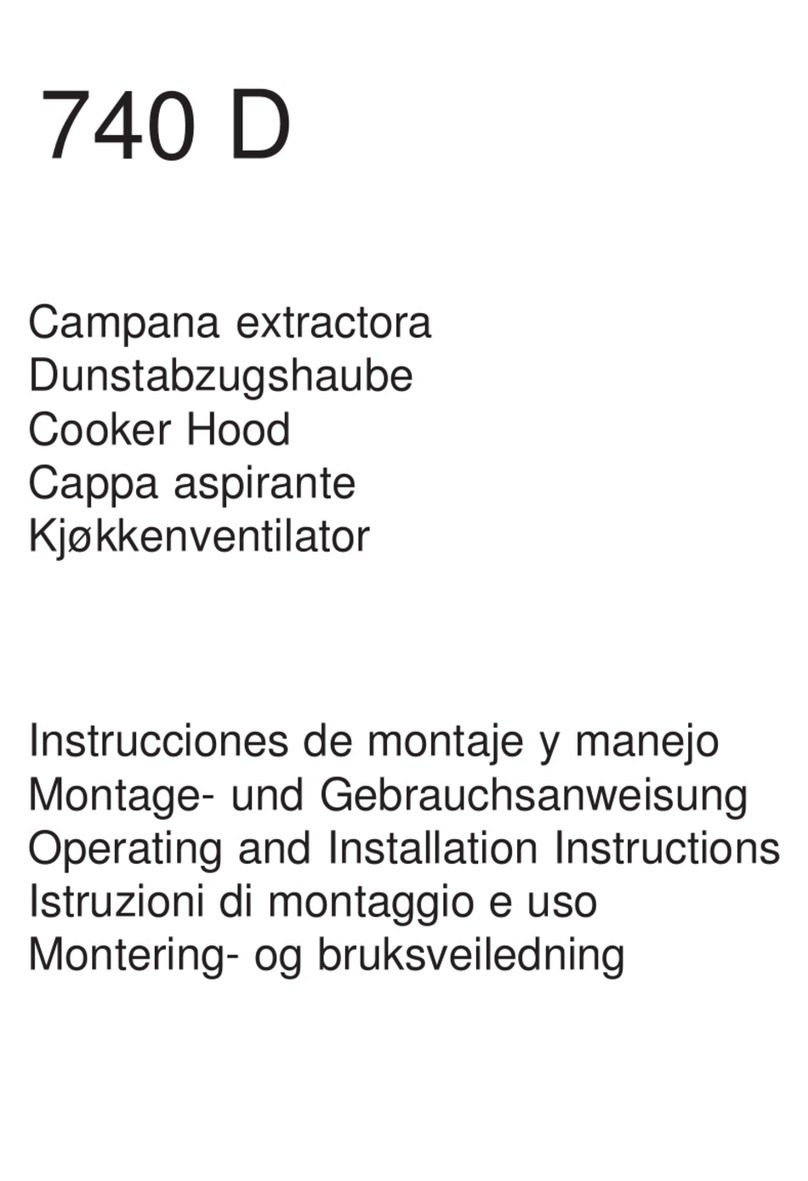
Check the Local Codes:
Work with a qualified service technician, installer or
ventilation engineer to insure that all local installation,
electrical and grounding codes are satisfied.Always
refer to the specific installation instructions for your
ventilation product.
Minimize duct runs and limit the number
of transitions:
The inclusion of elbows and transitions; as well as
long duct runs can have a significant effect on the
ventilation performance and maximum duct run.
Do not use metal flex duct:
Metal flex duct is not recommended for use by
The National Uniform Mechanical Code standards.
Extreme weather conditions:
Cold weather installations require an additional back-
draft damper installed to minimize backward cold
air flow. In addition, a non-metallic thermal break
is needed to minimize conduction of cold air flow
through the ductwork.The damper should be on the
cold air side of the thermal break. The break should
be as close as possible to where the ducting enters
the heated por tion of the house.
Don’t place elbows and transitions back-to-back:
A gradually tapered transition is required between
different sizes of ducting. Placing two elbows or
transitions next to each other can cause a significant
reduction in performance. Include a 15-inch straight
section between transitions whenever possible.
High altitudes effect performance:
Ventilation systems are less effective at higher altitudes
(above 5,000 feet). When configuring your system,
estimate a 20% reduction in CFM performance. If this
is not possible, you can increase your duct size, or
CFM to enhance your performance.
Make-up Air may be required:
Newly built homes have tightly sealed doors and
windows, which can make your ventilation system less
effective. Some heating and air conditioning systems
make allowances for additional make-up air. At the
very least, some replacement air can be introduced
by simply opening a window or door. Please coordi-
nate with your local heating and ventilation exper t.
Do not use ducting smaller than 6":
Ducting smaller than 6," 4" dryer vent pipe or wall
caps are not recommended, because they severely
impair ventilation performance.
Recirculating vs. Ducted Hoods:
Recirculating hoods recycle the air through a filter
and return it to the kitchen.These hoods will not
remove heat, moisture or combustion gases from the
air. They will also be less effective in reducing odors
and smoke. All of Thermador’s hoods are ducted.
Don’t use butt joints:
Try to use male/female connections with the male
end pointing in the direction of the flow.Tightly tape
joints to prevent vapors from escaping the duct.
Ducting must be vented to the outside:
For safety reasons, never terminate ducting into an
attic, into the garage,underneath the house or into
any enclosed space.
For best air flow, use recommended duct size:
Thermador recommends the following in order
of size:
1st 10" round duct
2nd 8" round duct
3rd 7" round duct
4th 31/4" x 10" duct
5th 6" round duct is the minimum acceptable
(See Thermador ventilator performance charts on
pages 3.4, 3.5 and 5.2)
Base performance calculations on smallest duct size:
For maximum performance, do not use a smaller duct
size than the recommended transition size from the
hood. If you do transition down in size, your perfor-
mance calculations are based on this smaller opening
for the entire duct run.
Calculating Cubic Feet Per Minute (CFM):
Determine the equivalent duct length for your instal-
lation using the equivalent duct lengths for commonly
used transitions shown (on the next page).The
equivalent duct length is computed as follows:
1. Compute equivalent duct length of all transitions:
Transition Equivalent Feet
6" Wall Cap 2'
31/4" x 10" to 6" dia. 90º elbow 10'
Sub-total: 12'
2. Compute the equivalent length of all straight ducts:
Duct Segment Equivalent Feet
4' of 3 1/4" x 10" 4'
2' of 6" diameter duct 2'
Sub-total: 6'
3. Sum Equivalent Lengths for transitions and straight
duct sections:
Transitions 12'
Straight Duct Lengths 6'
Total Equivalent Length: 18'
4. Compute CFM using the performance charts
shown on pages 3.4 and 3.5 and the equivalent
length computed in step 3. Base the equivalent
length on the smallest diameter ducting used in
the system. For this example, you would determine
the CFM for 18' of 6" diameter duct.
Ducting Considerations
