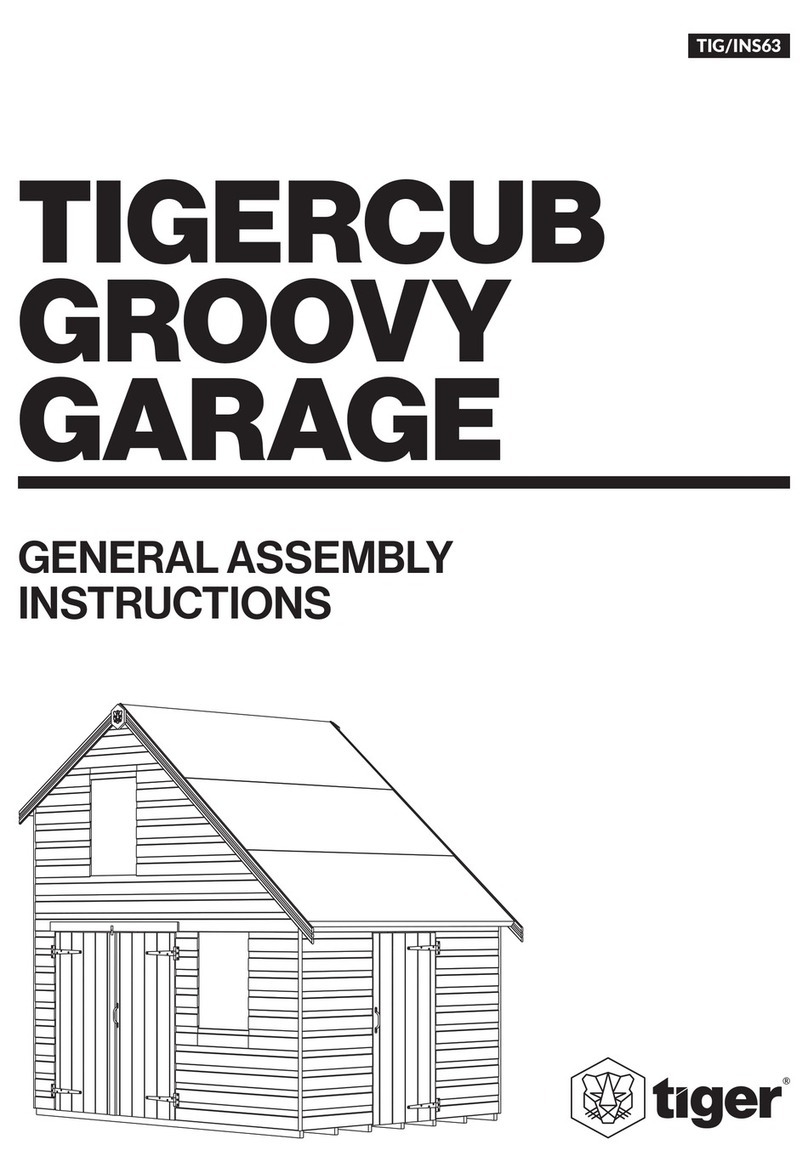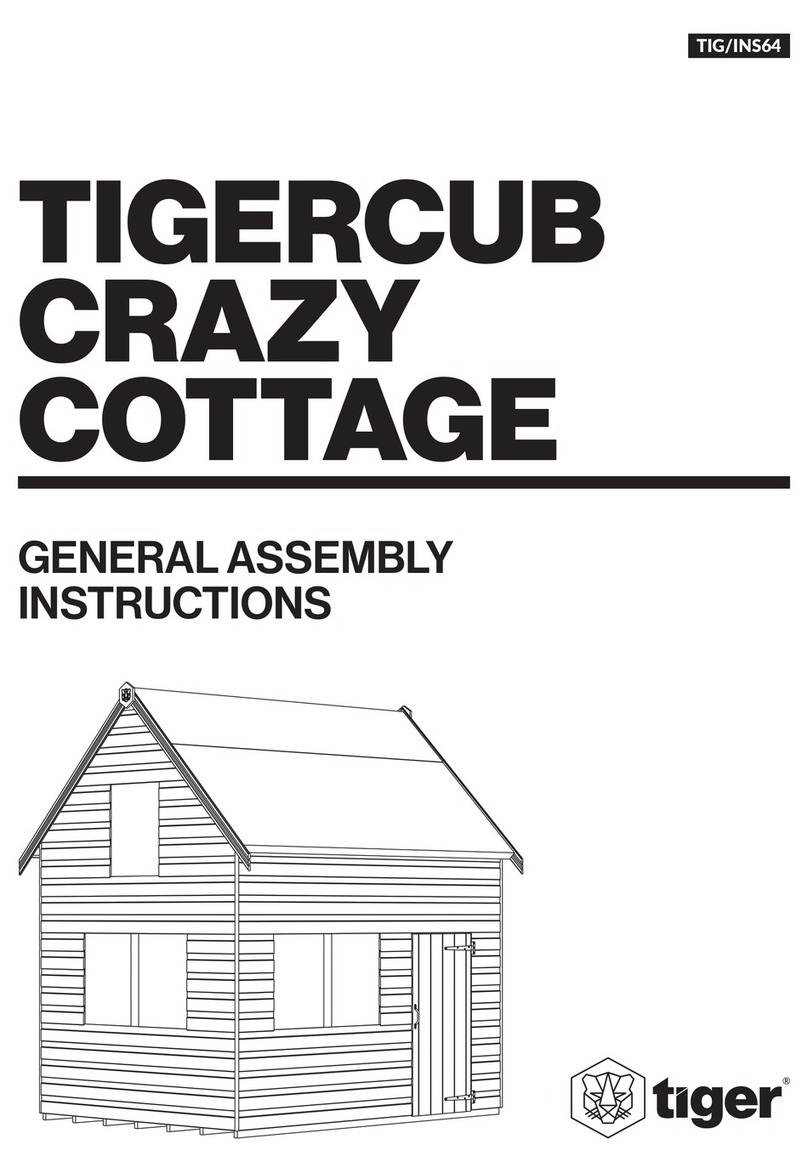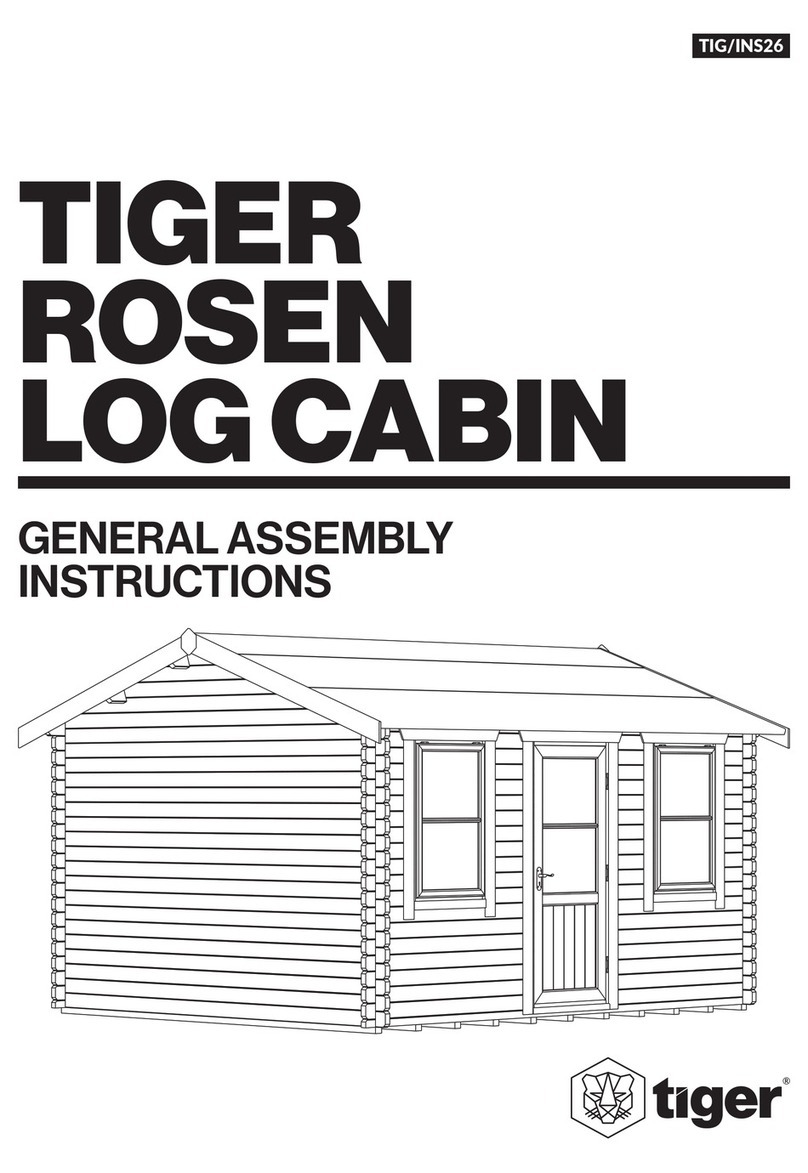Tiger BLAKE User manual
Other Tiger Garden House manuals

Tiger
Tiger TIGERCUB LUXURY LOUNGE User manual
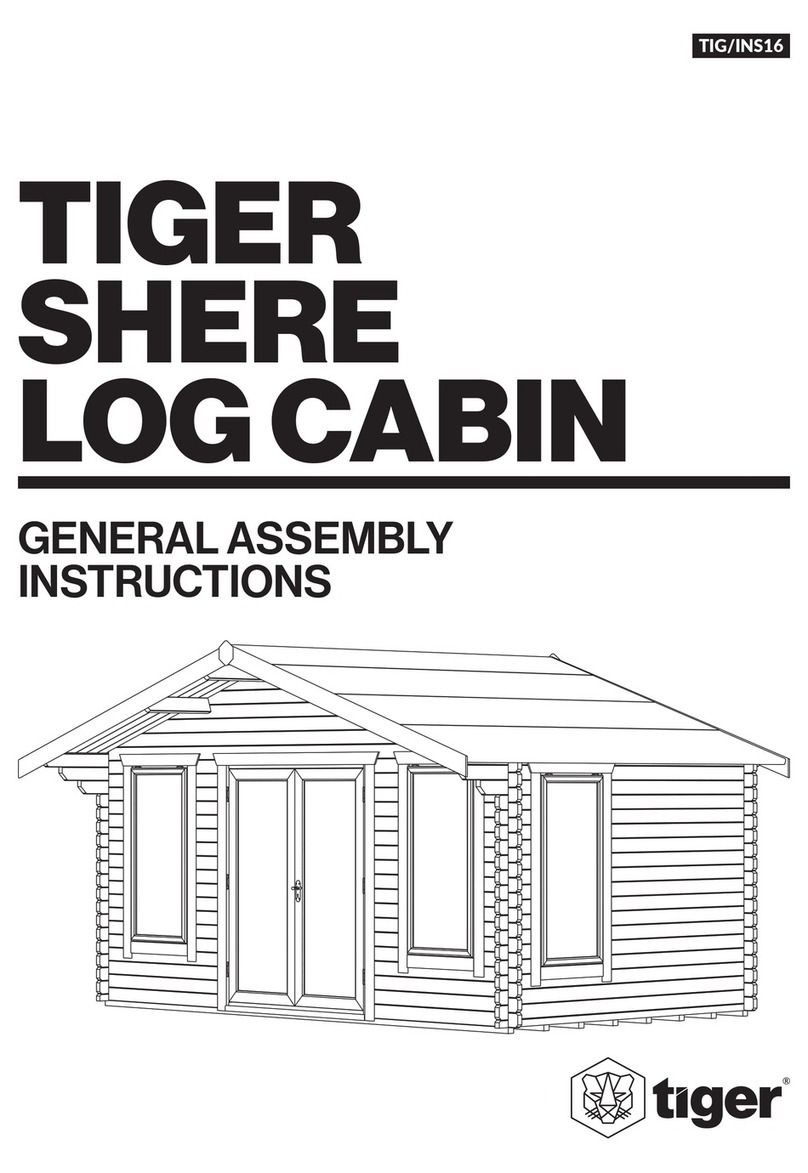
Tiger
Tiger SHERE TIG/INS16 User manual
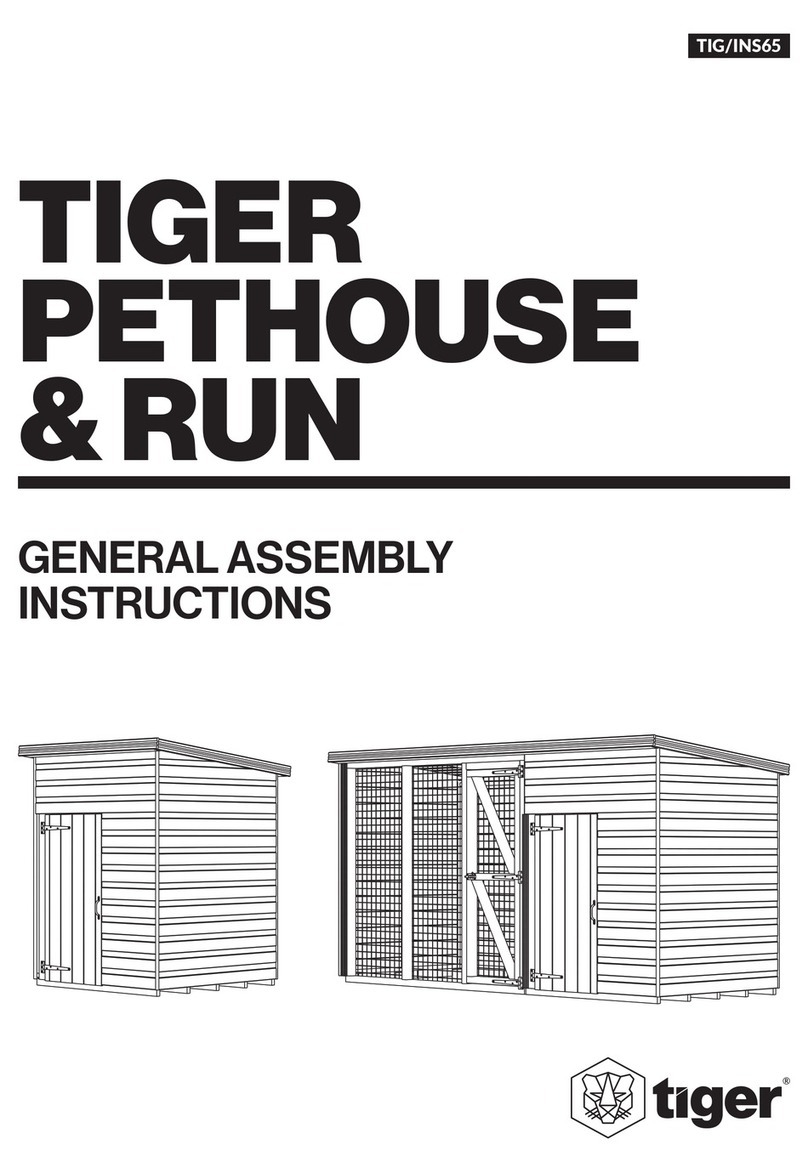
Tiger
Tiger PETHOUSE & RUN User manual

Tiger
Tiger OPTIMA User manual
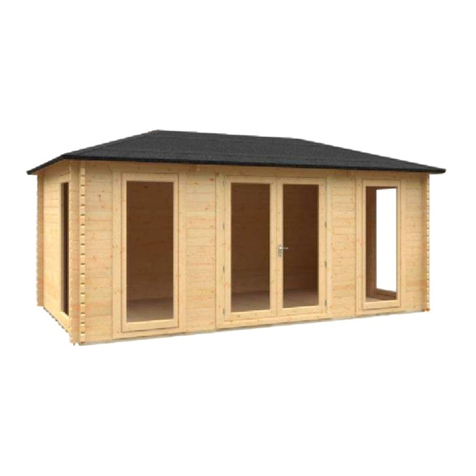
Tiger
Tiger SAMPI User manual

Tiger
Tiger MAYFLOWER SUMMERHOUSE User manual
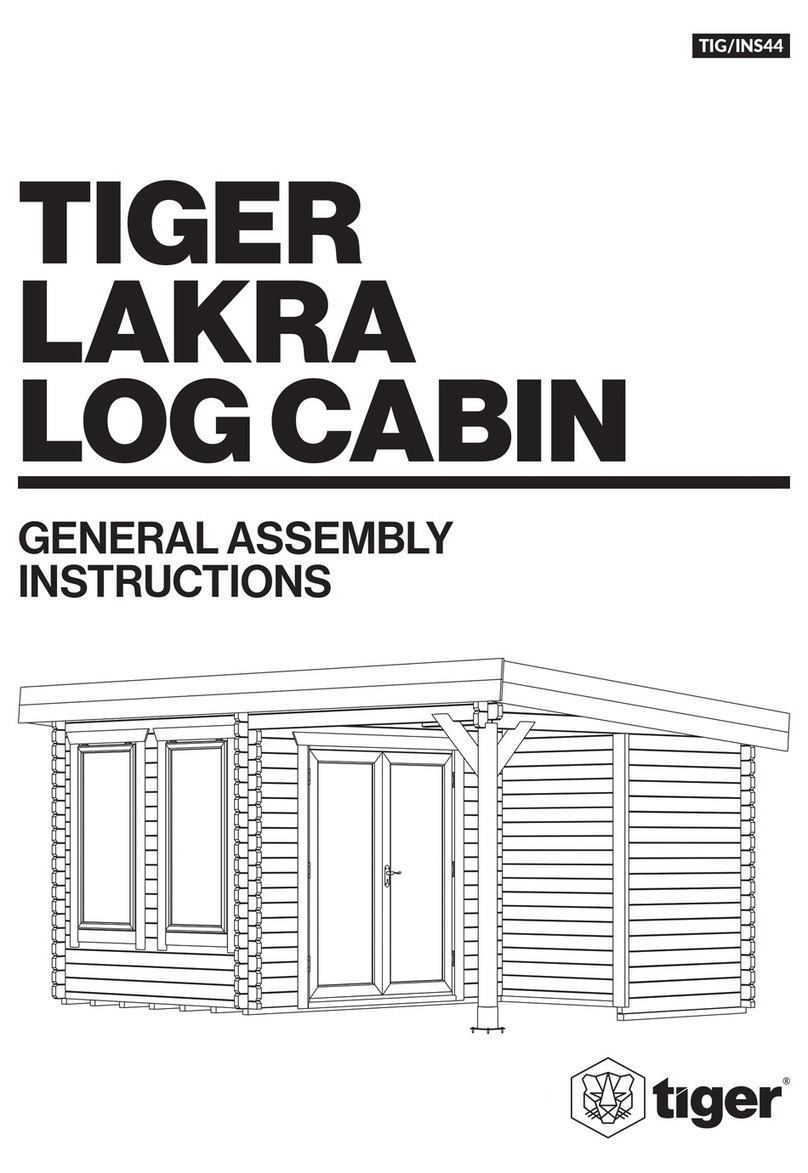
Tiger
Tiger LAKRA User manual
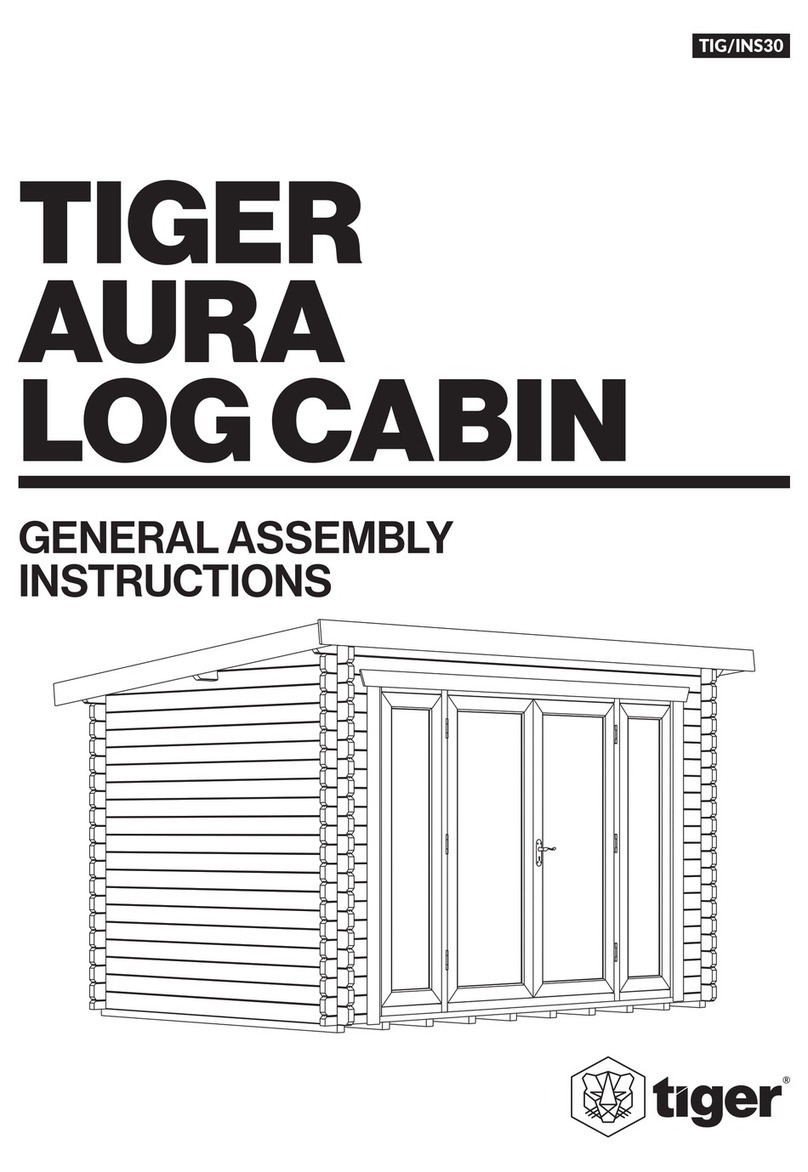
Tiger
Tiger Aura User manual
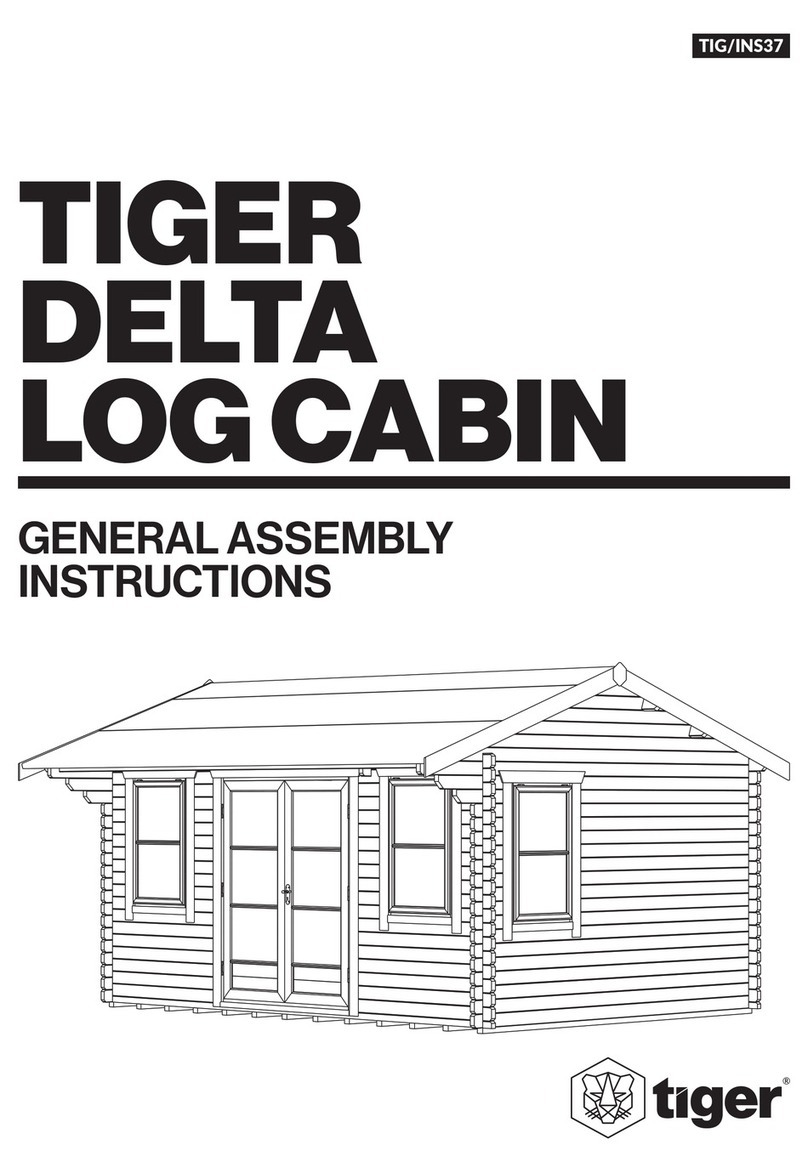
Tiger
Tiger Delta User manual

Tiger
Tiger RAYNER User manual

Tiger
Tiger Lana User manual
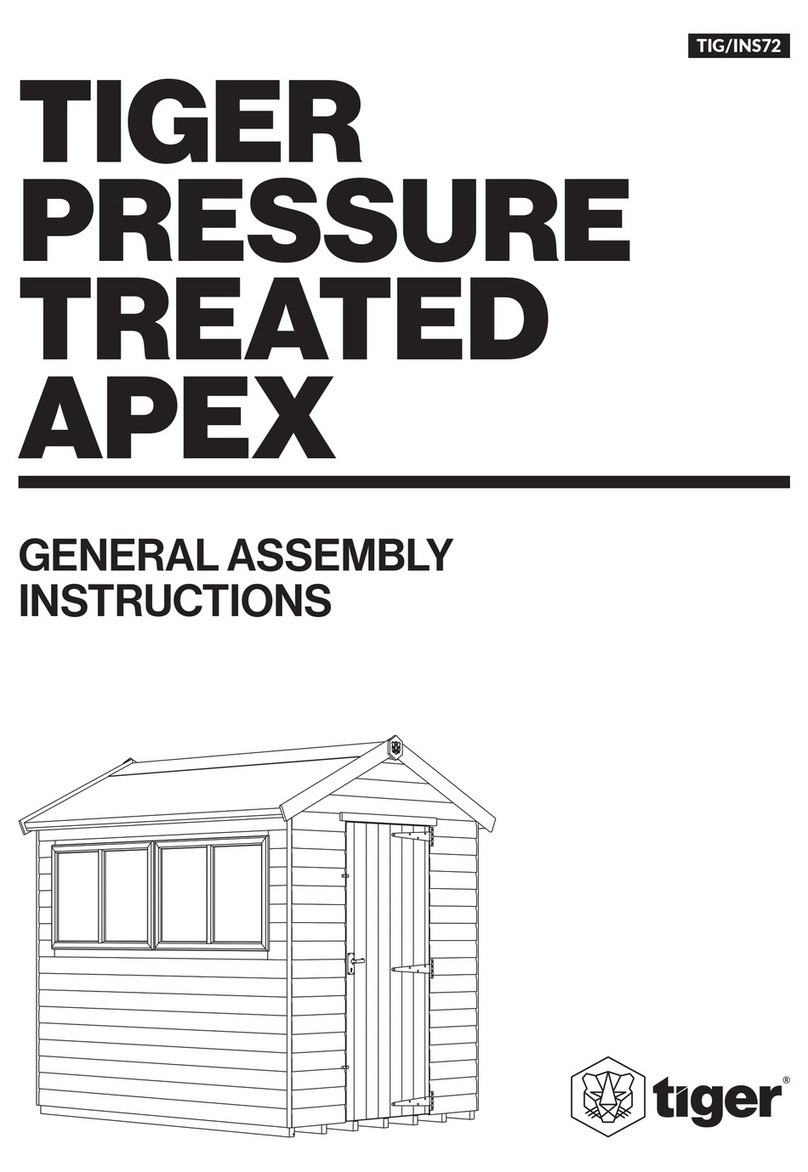
Tiger
Tiger PRESSURE TREATED APEX User manual
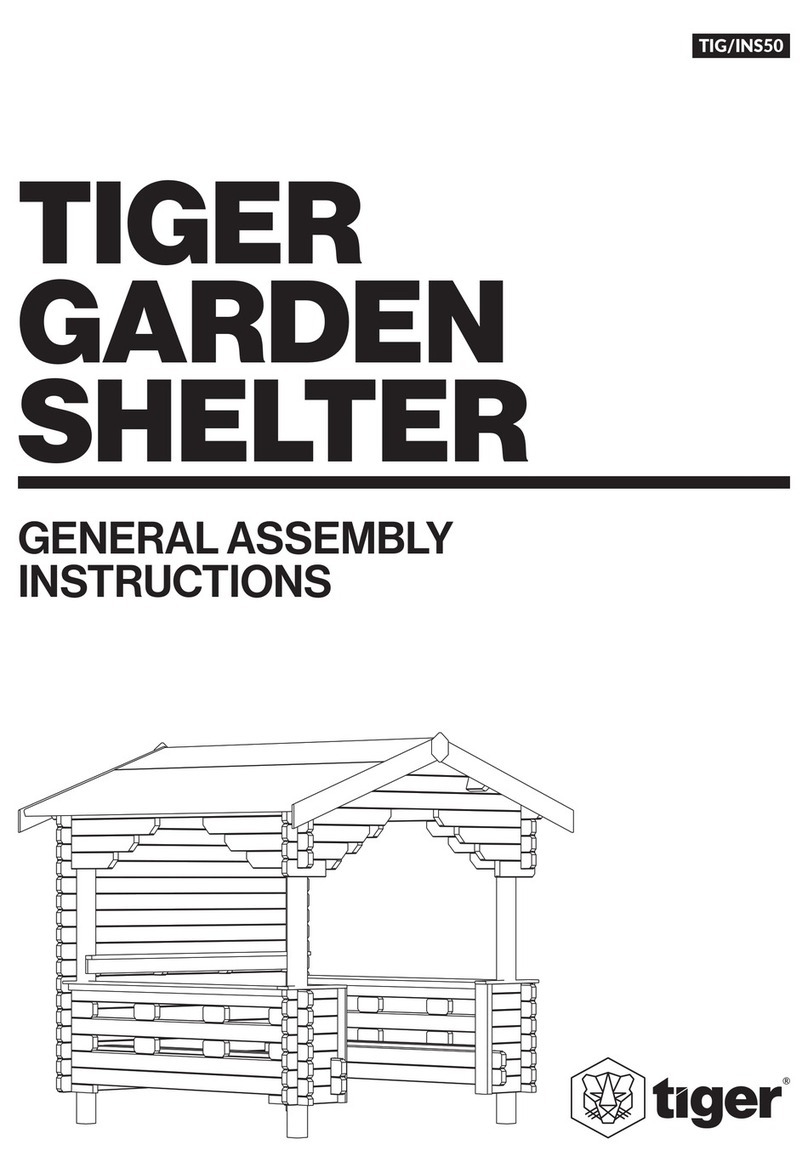
Tiger
Tiger GARDEN SHELTER User manual
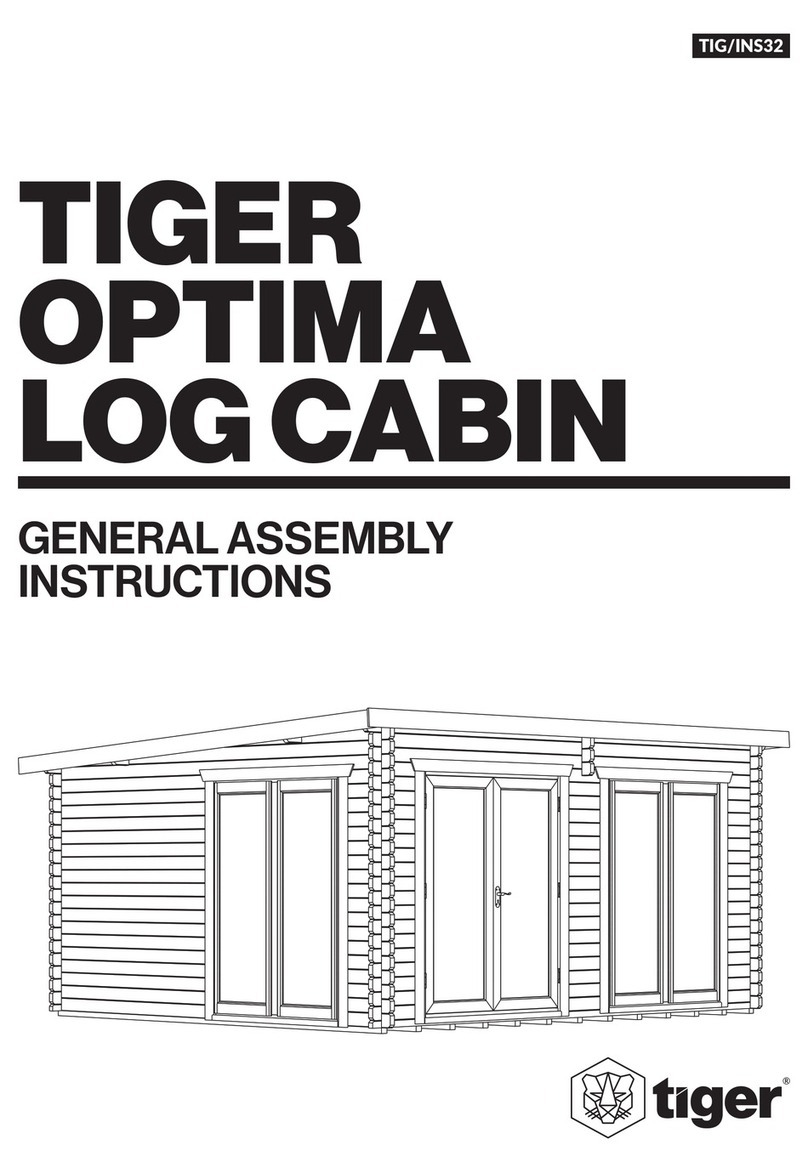
Tiger
Tiger INS32 User manual
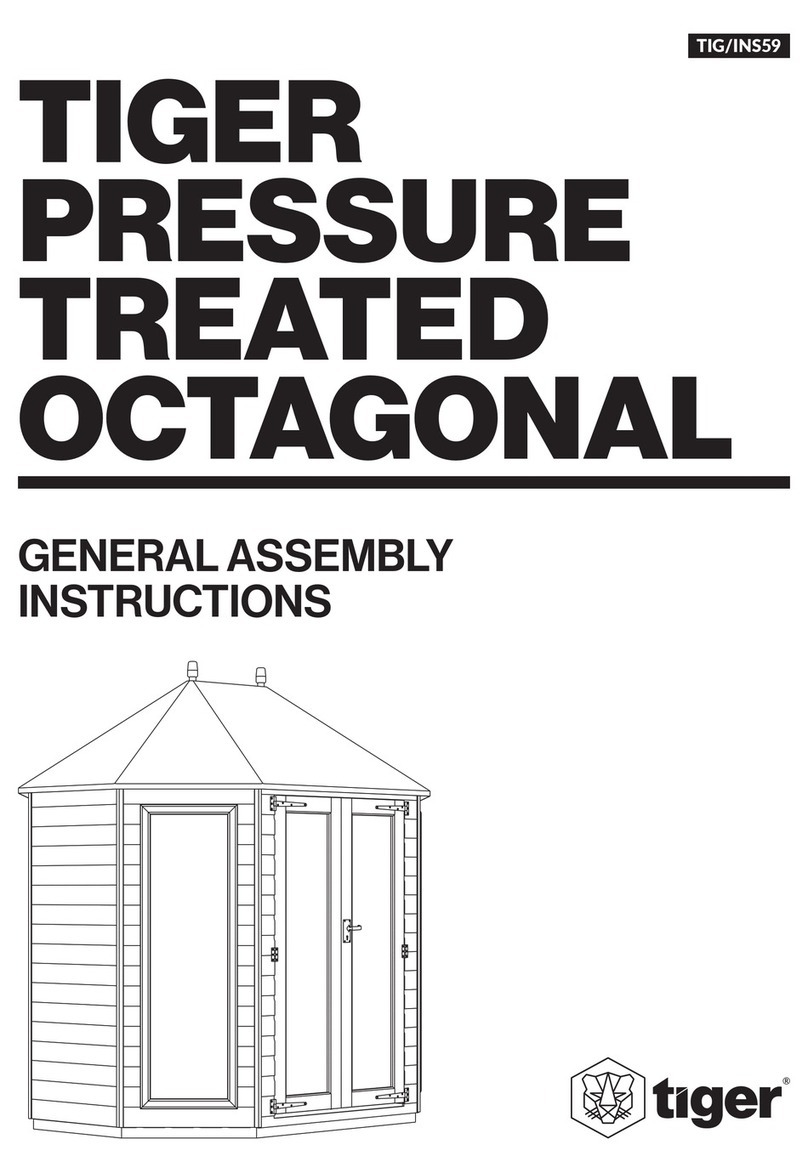
Tiger
Tiger PRESSURE TREATED OCTAGONAL Configuration guide

Tiger
Tiger TIGERFLEX ZORA User manual
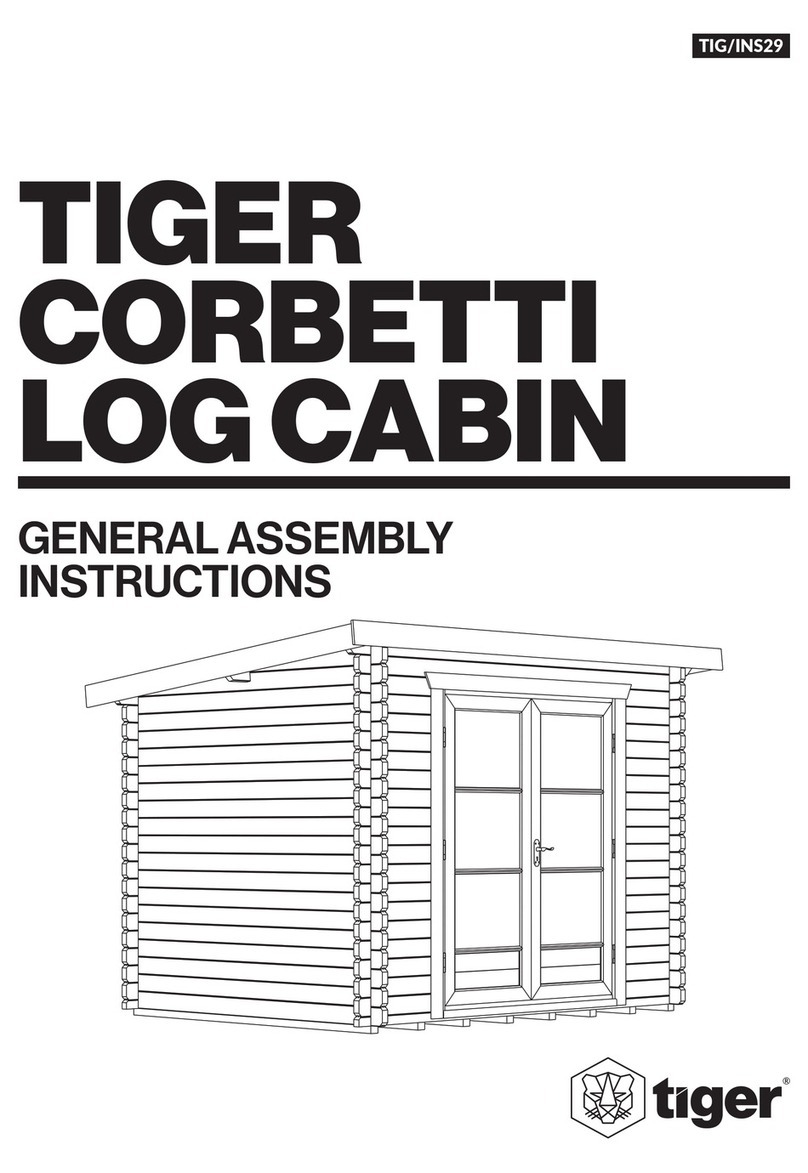
Tiger
Tiger CORBETTI User manual
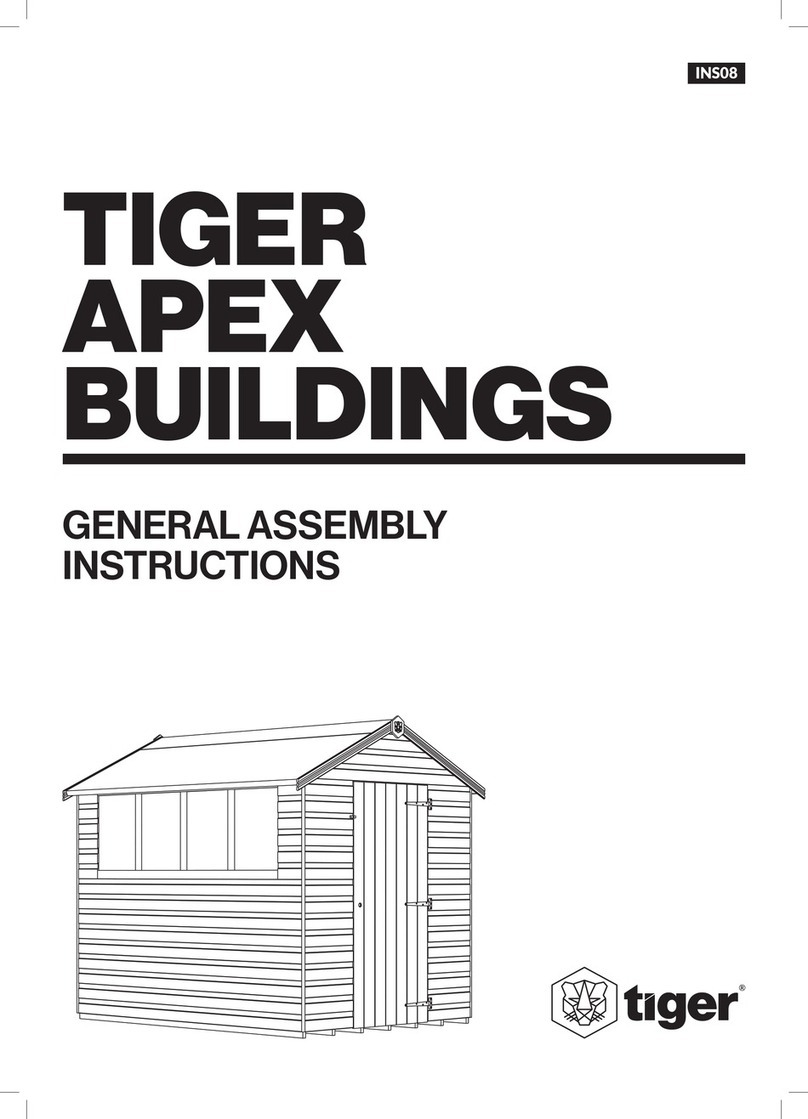
Tiger
Tiger SHIPLAP APEX WINDOWLESS SHED User manual

Tiger
Tiger JAVAN User manual
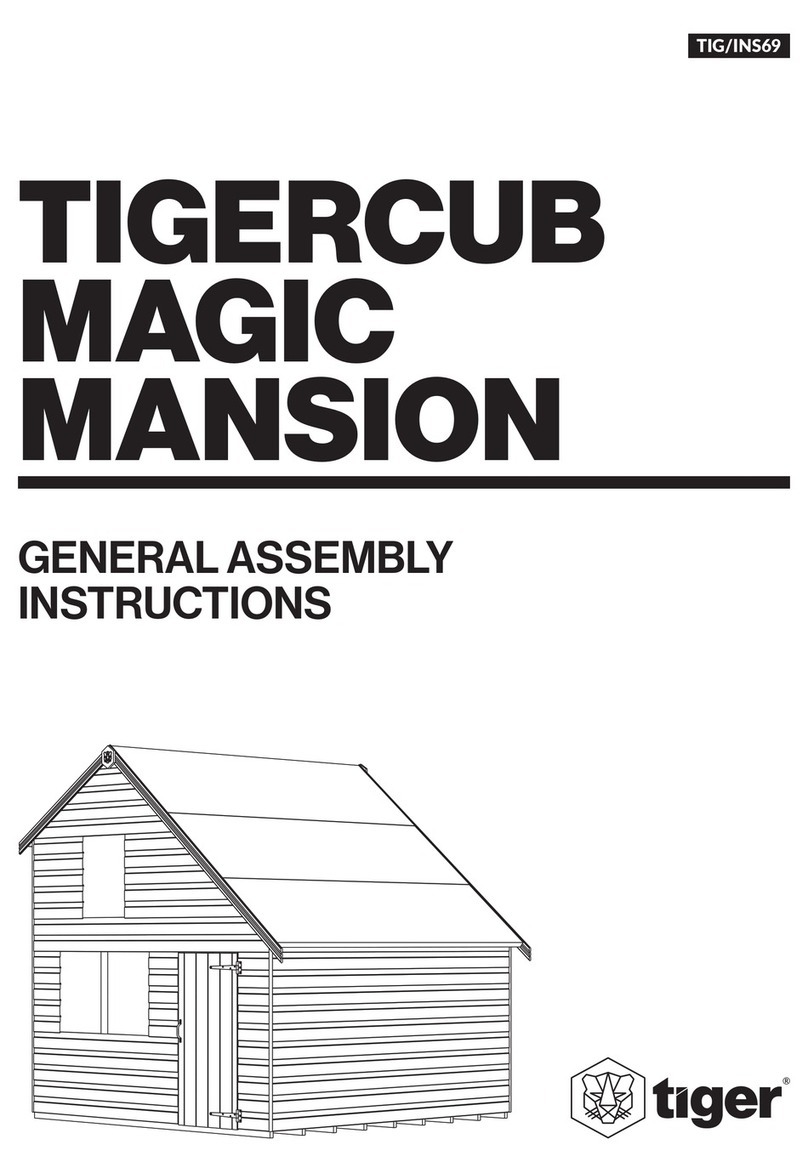
Tiger
Tiger Tigercub Magic Mansion User manual
Popular Garden House manuals by other brands
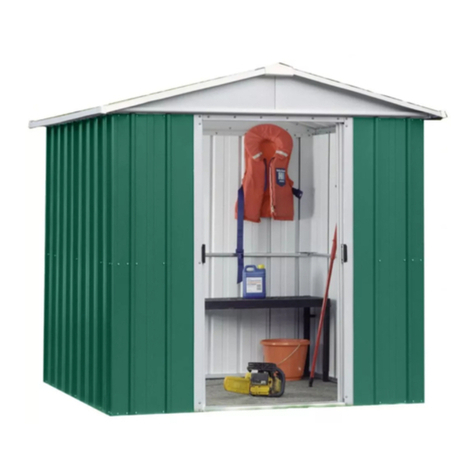
Yardmaster
Yardmaster 66 ZGEY Assembly instructions
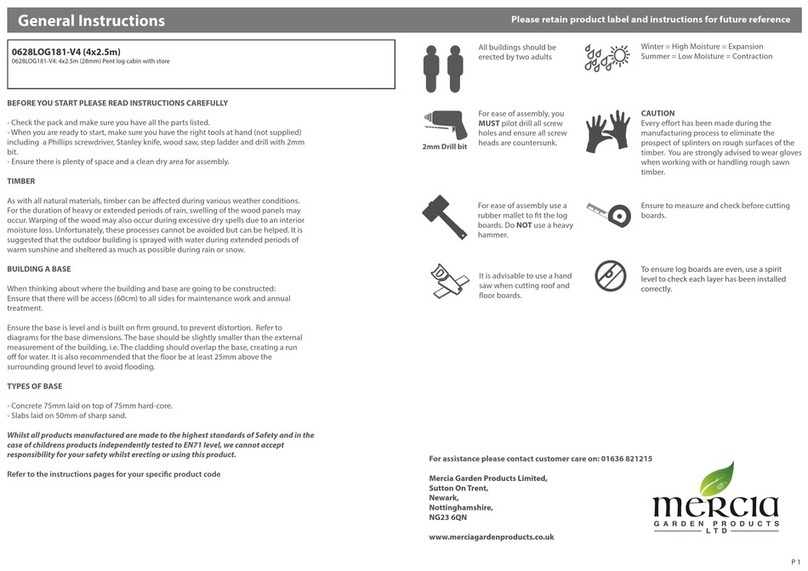
Mercia Garden Products
Mercia Garden Products 0628LOG181-V4 manual
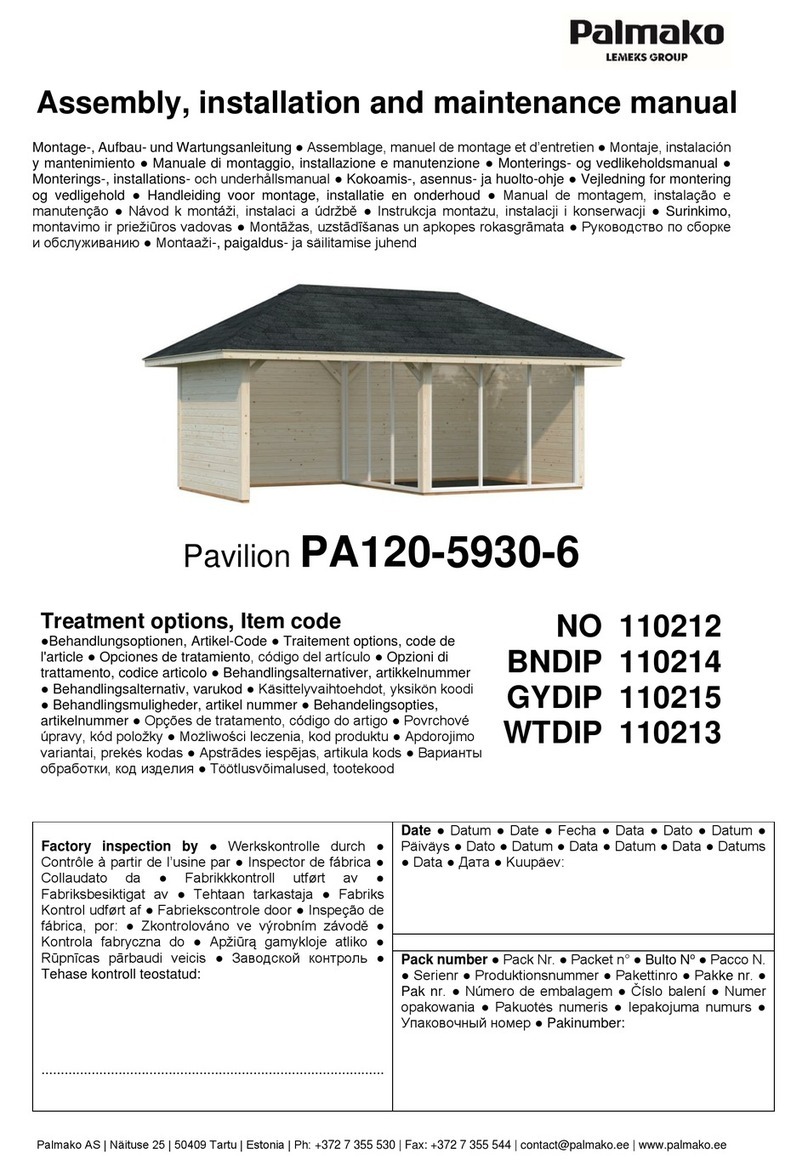
Lemeks
Lemeks Palmako PA120-5930-6 Assembly, installation and maintenance manual
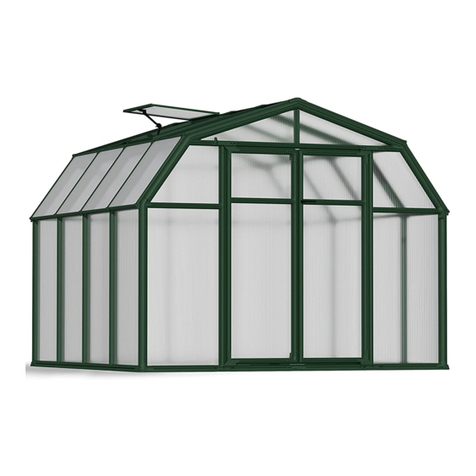
Rion
Rion Hobby Gardener Assembly instructions
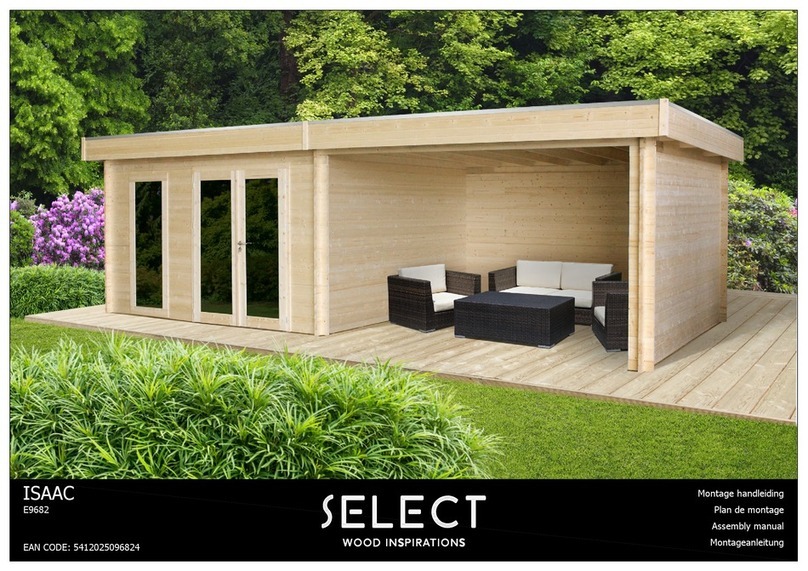
Select
Select ISAAC E9682 Assembly manual

Palmako
Palmako Saale installation manual

Palmako
Palmako Roger FR44-5953-2 installation manual
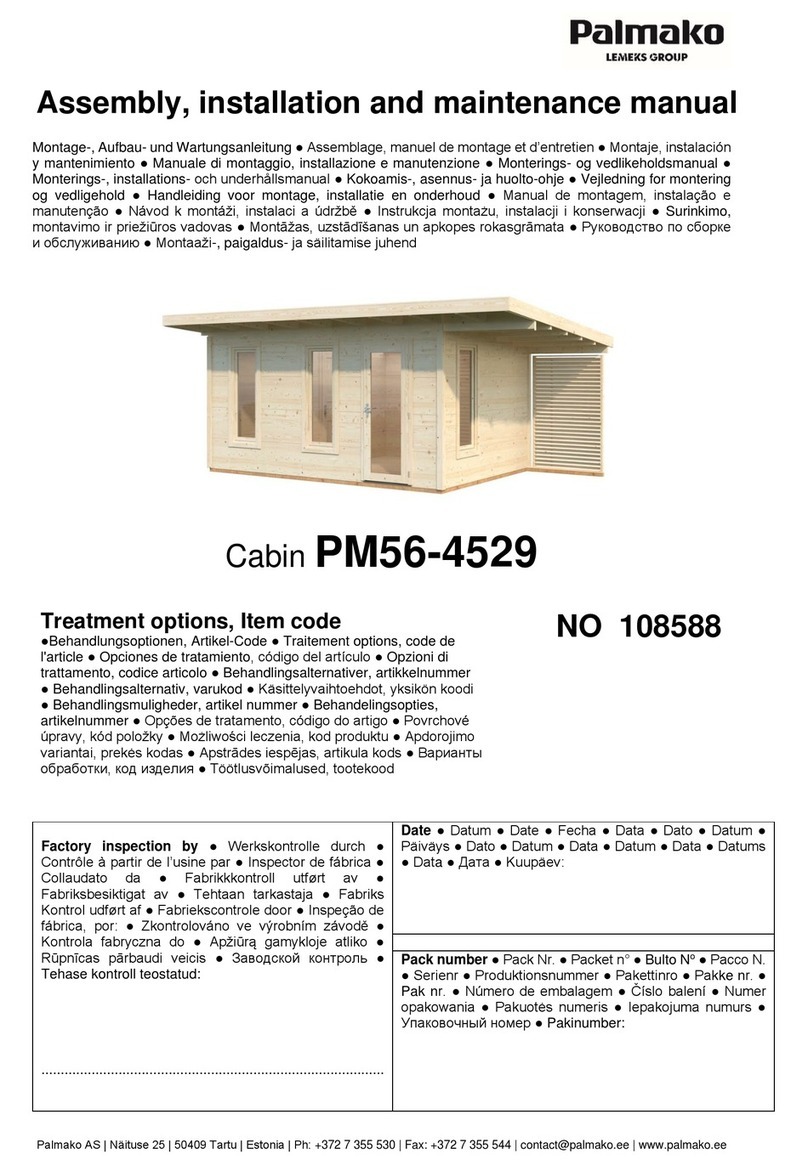
Lemeks
Lemeks Palmako Grace PM56-4529 Assembly, installation and maintenance manual

Mercia Garden Products
Mercia Garden Products 03WES0808-V1 General instructions
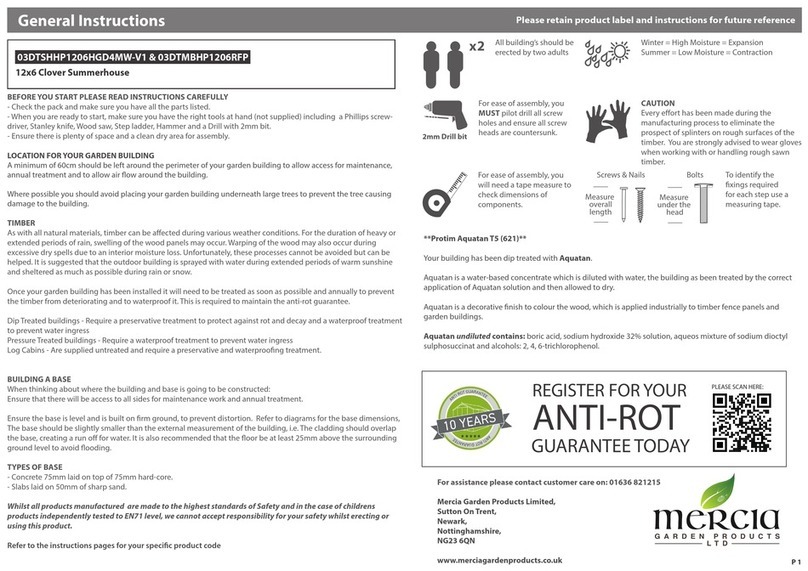
Mercia Garden Products
Mercia Garden Products 03DTSHHP1206HGD4MW-V1 General instructions
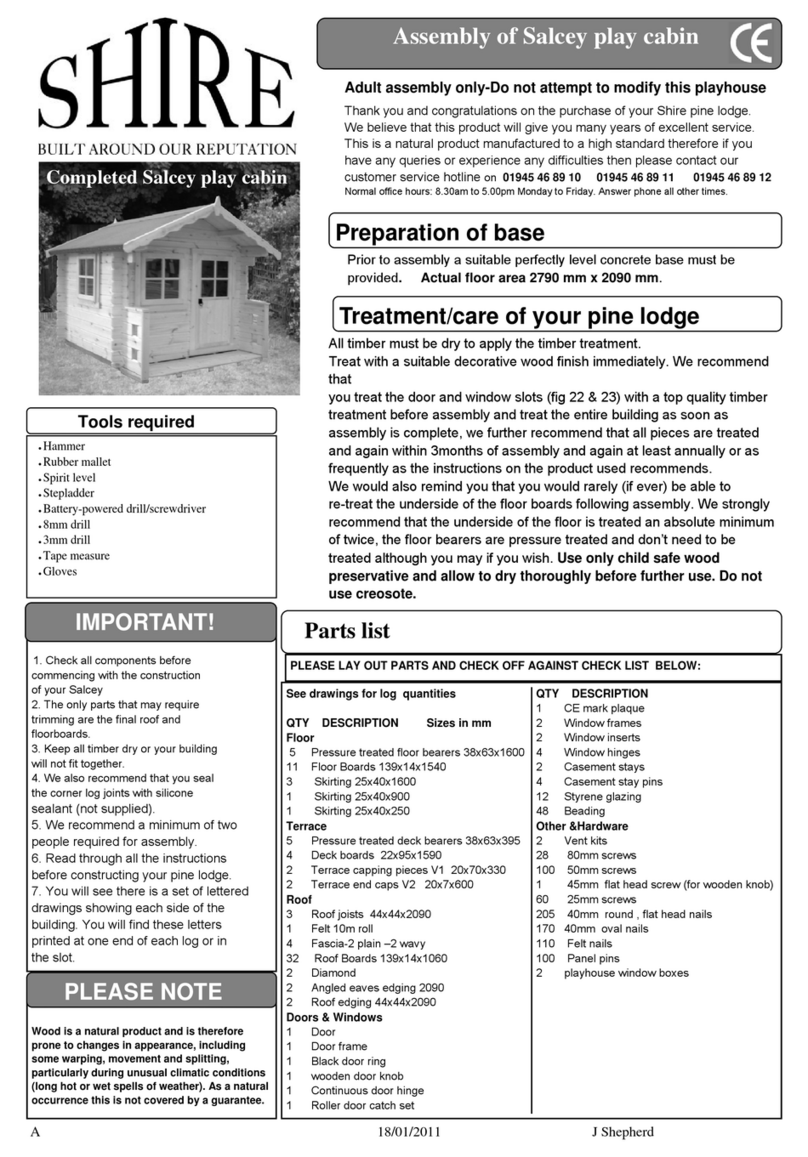
Shire
Shire Salcey Assembly

Pergola kits USA
Pergola kits USA PREMIUM VINYL PAVILION Assembly manual
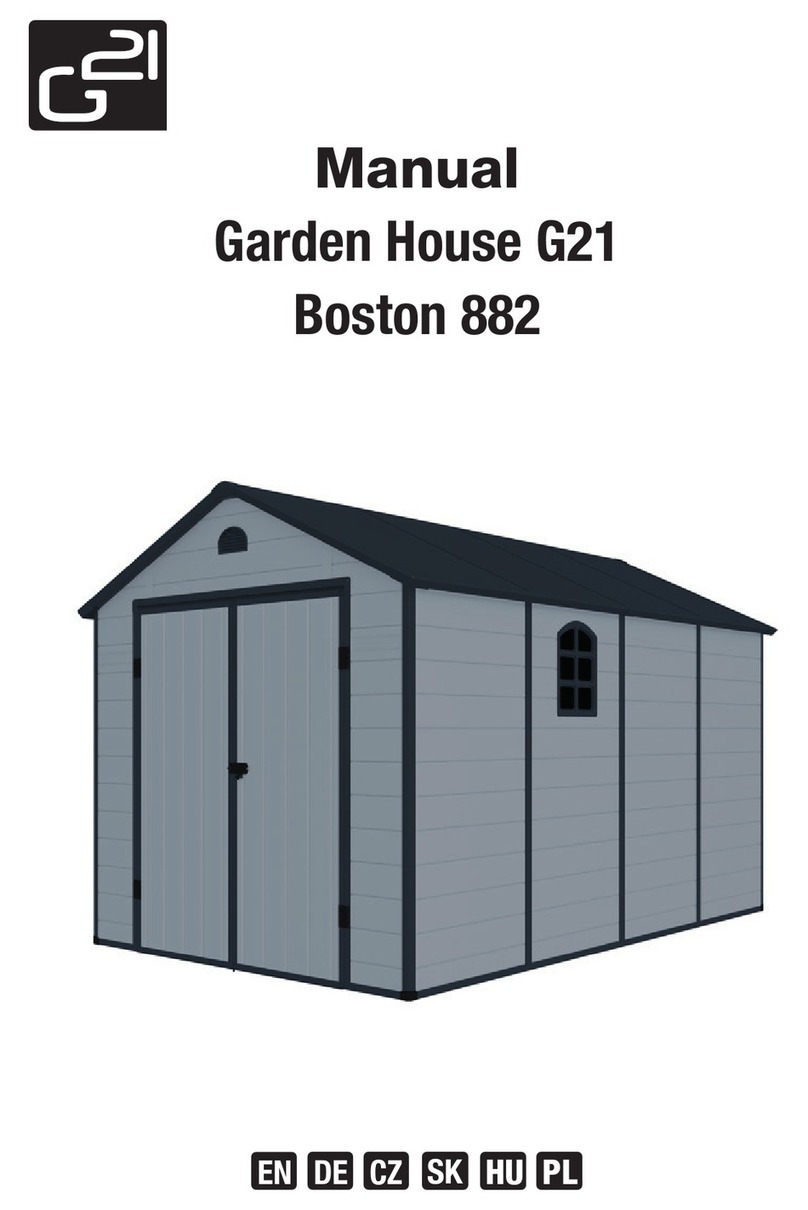
G21
G21 Boston 882 manual
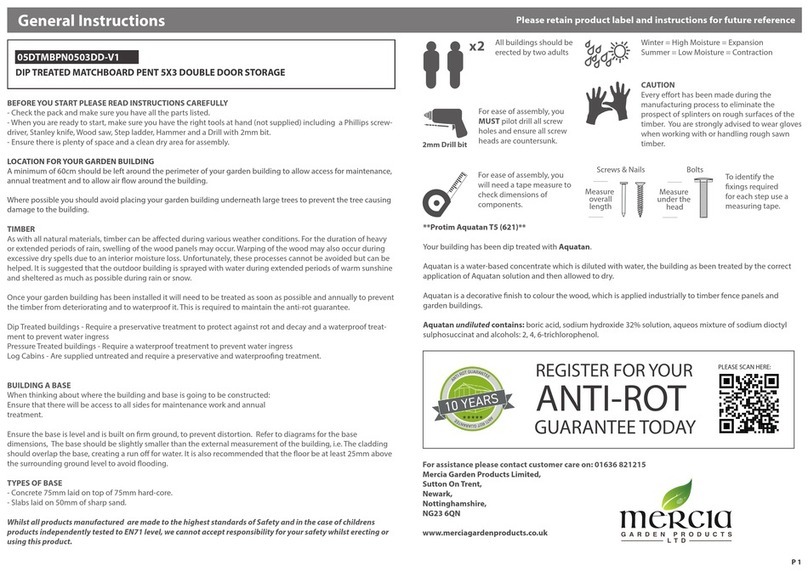
Mercia Garden Products
Mercia Garden Products 05DTMBPN0503DD-V1 Assembly instructions
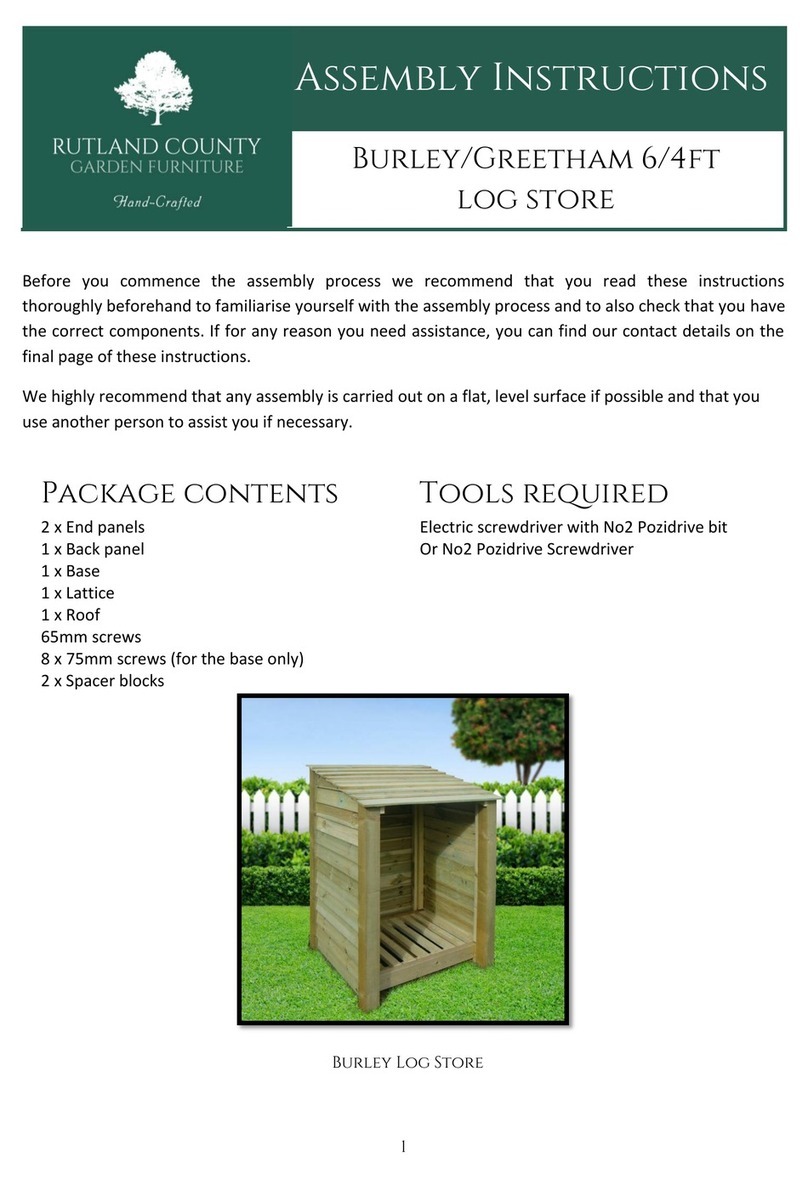
Rutland County
Rutland County Burley 6ft Assembly instructions
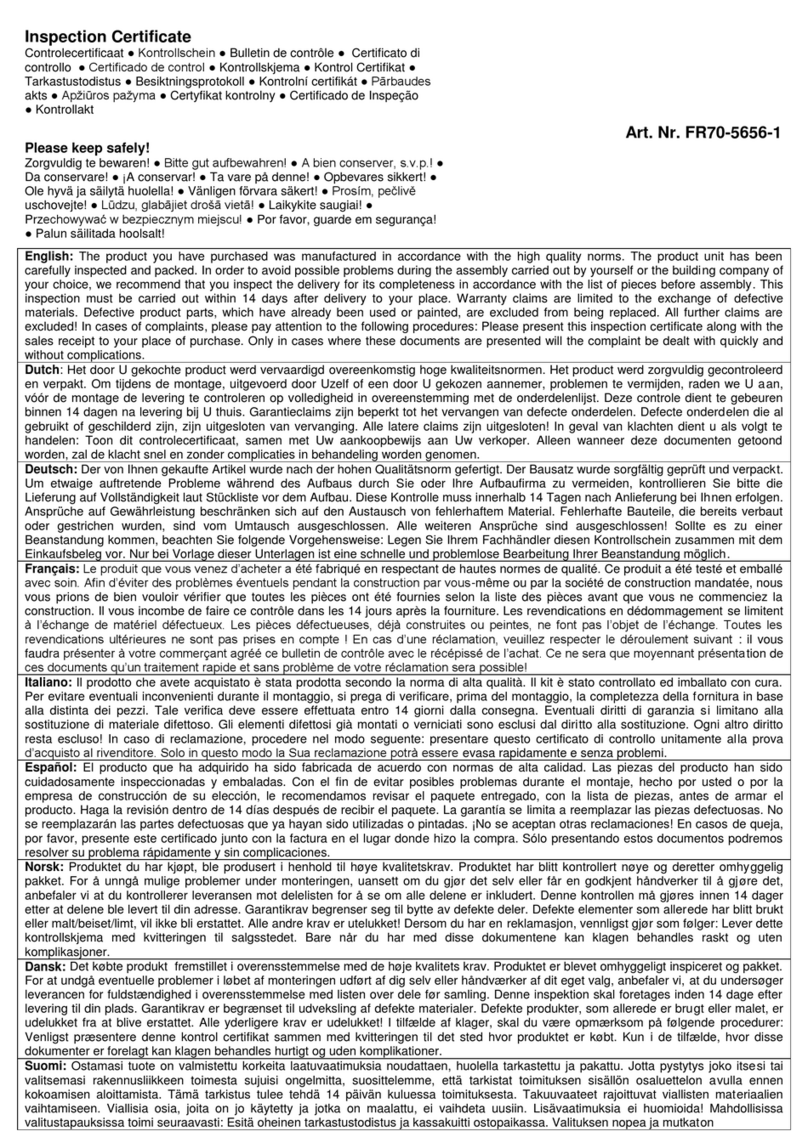
Palmako
Palmako Roger 27,7 installation manual
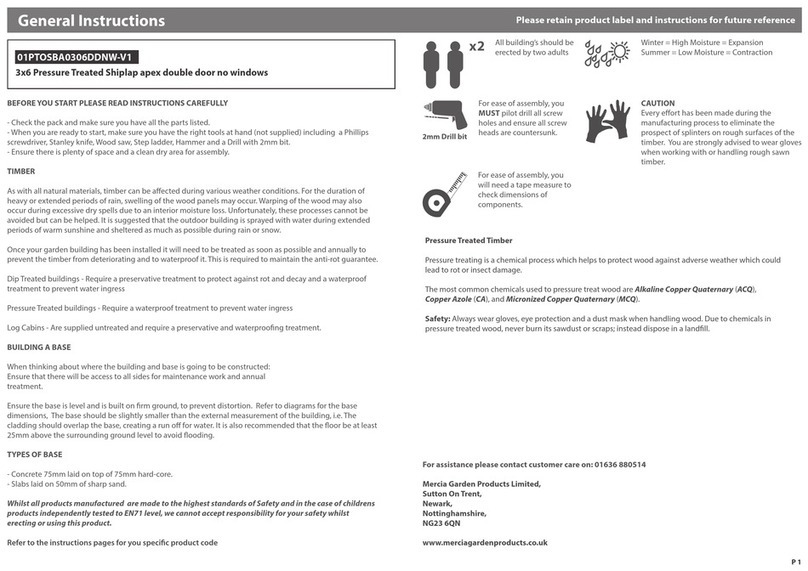
Mercia Garden Products
Mercia Garden Products 01PTOSBA0306DDNW-V1 General instructions

Gartenhaus-King
Gartenhaus-King Valery manual
