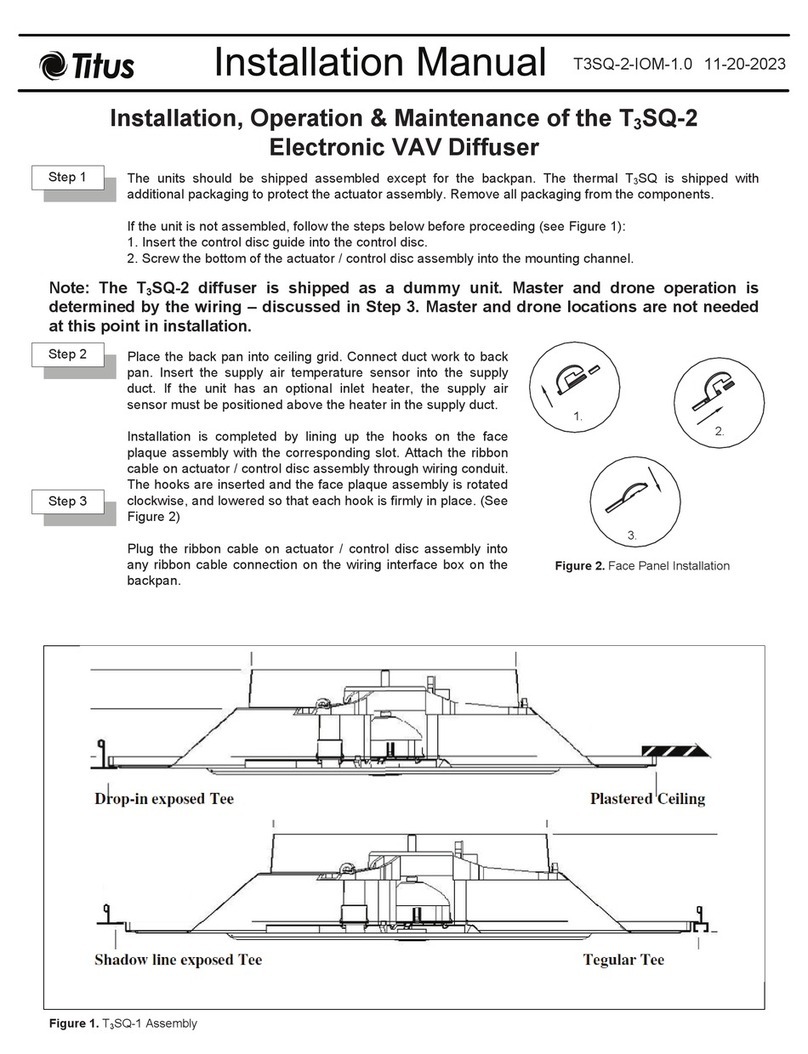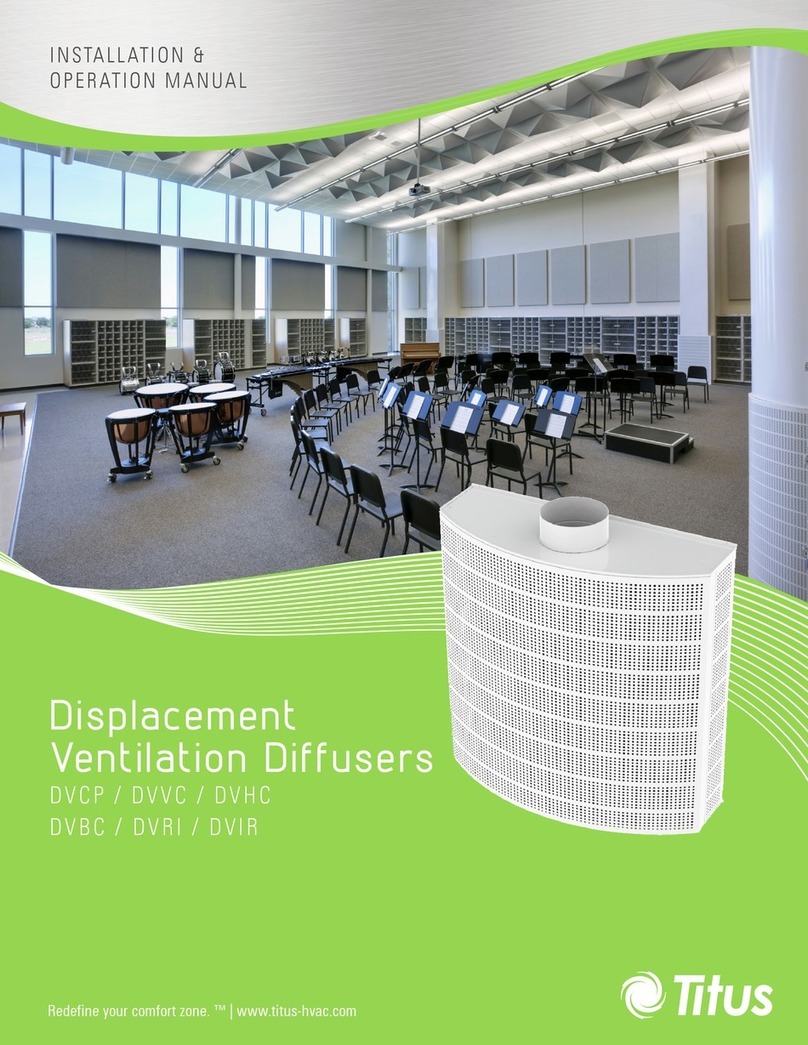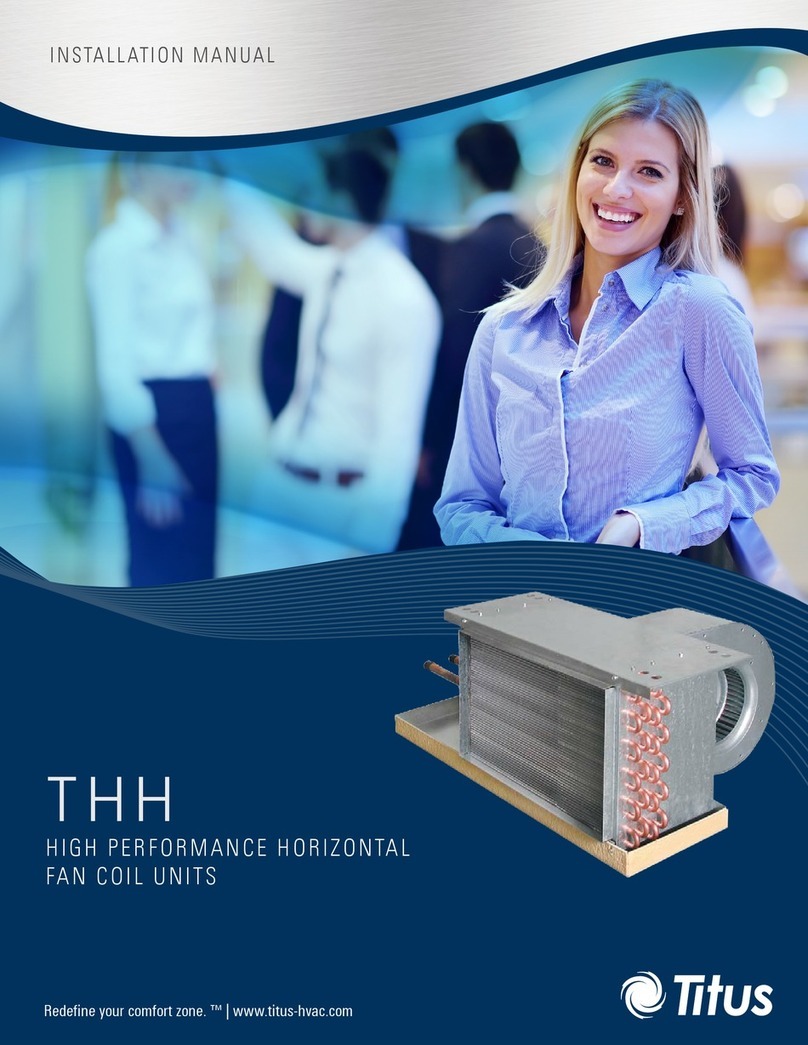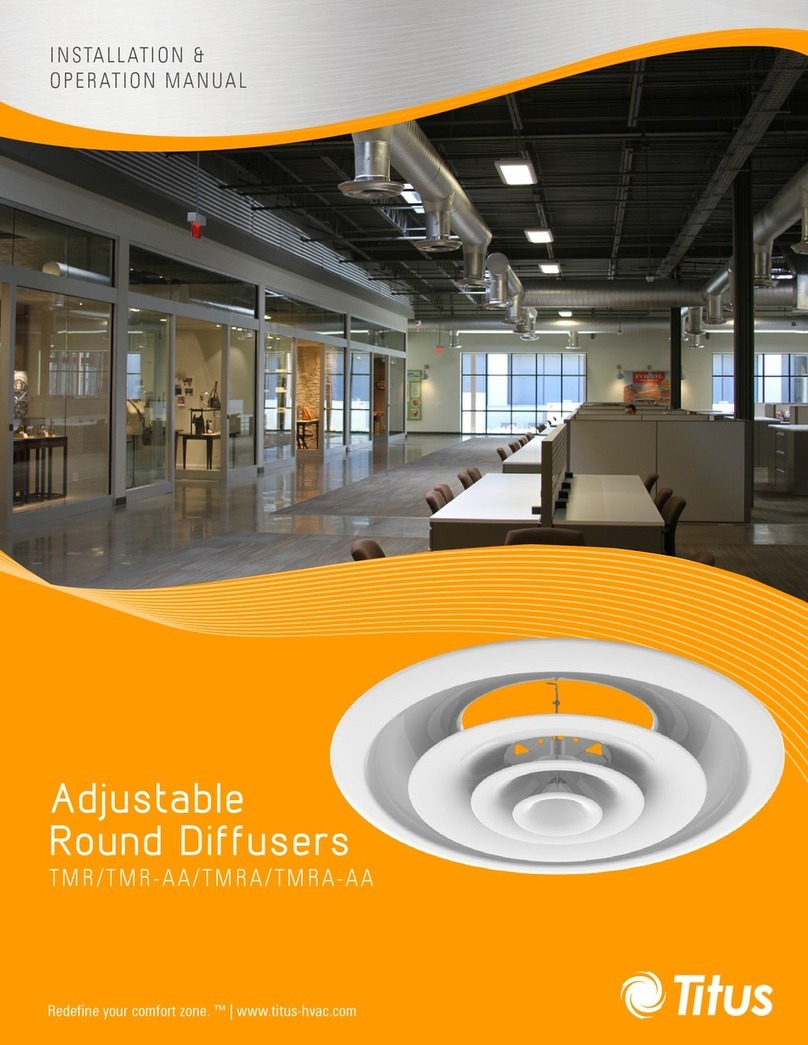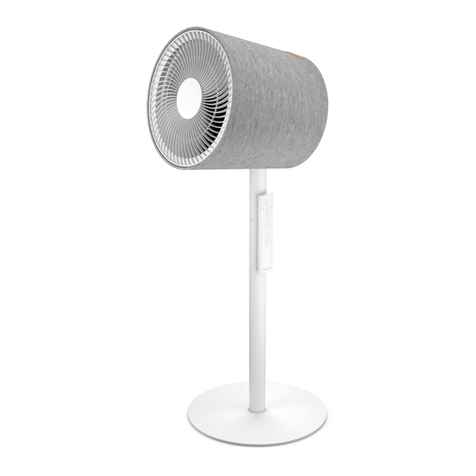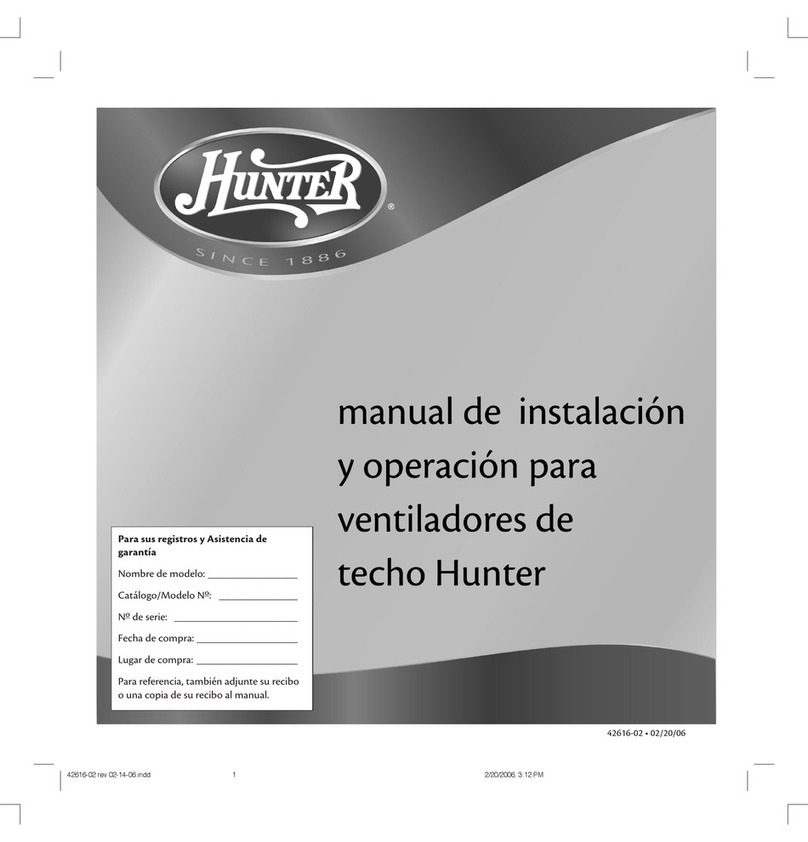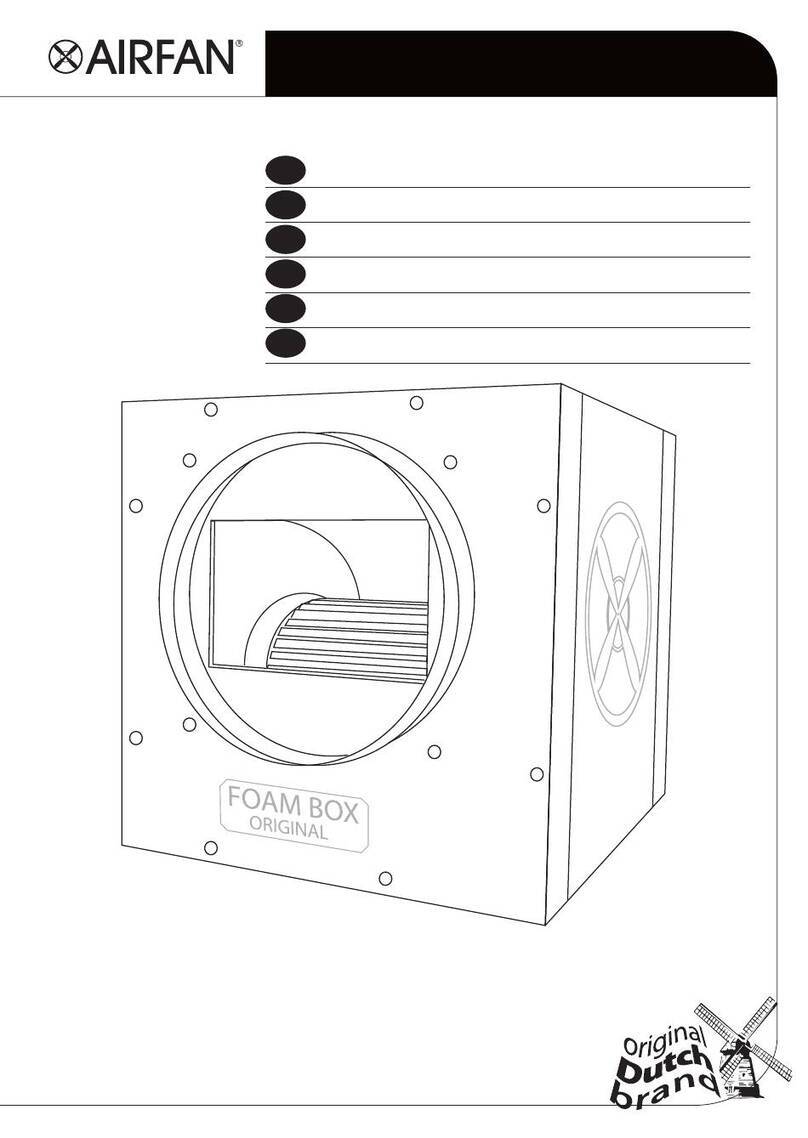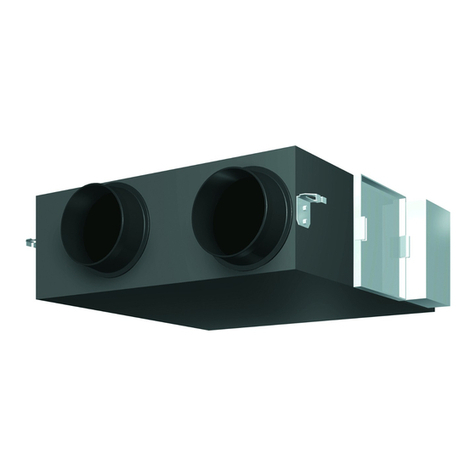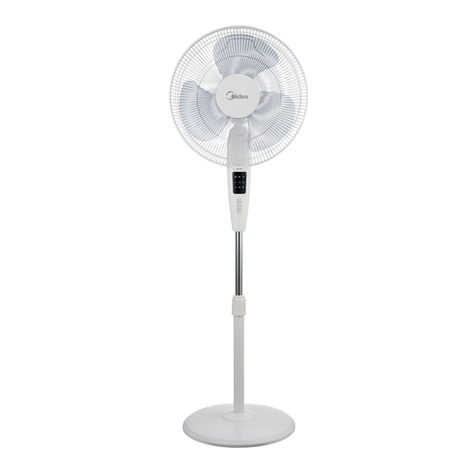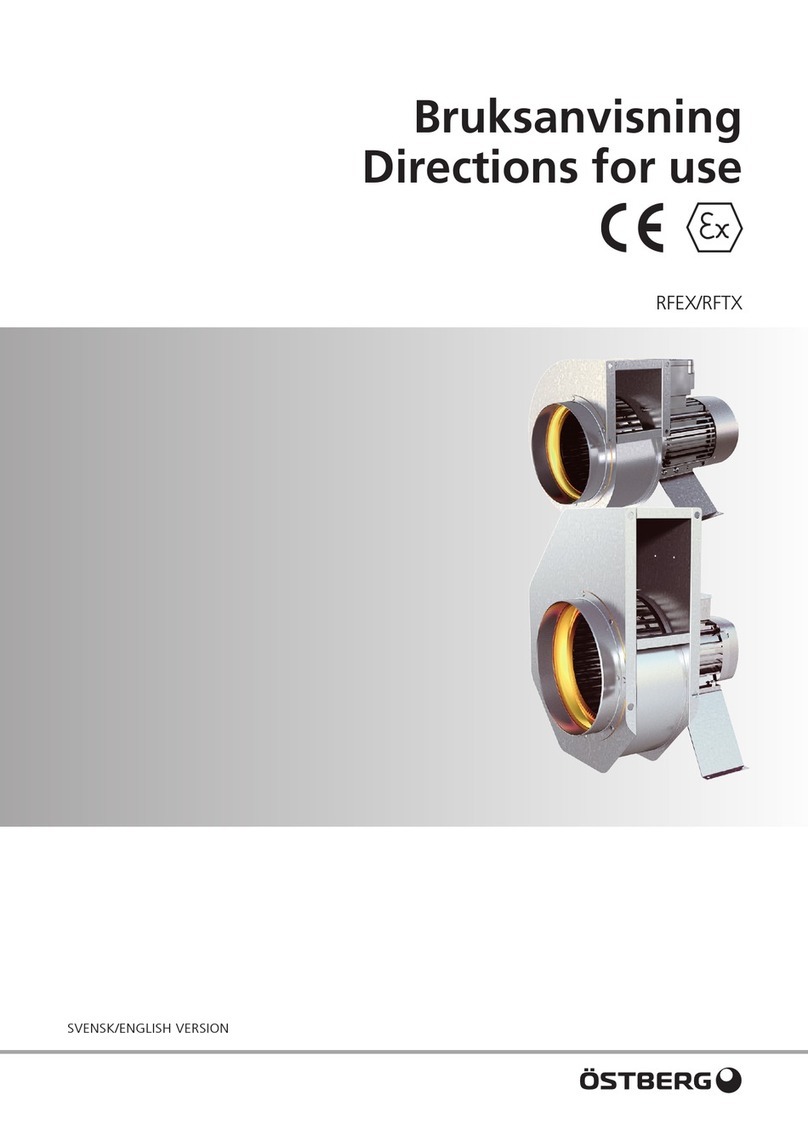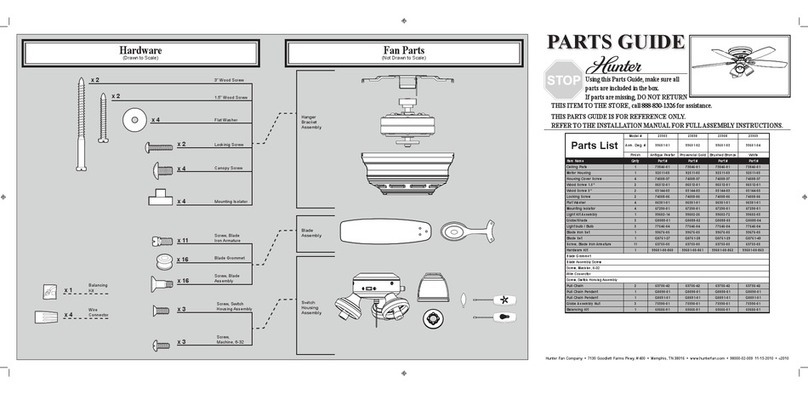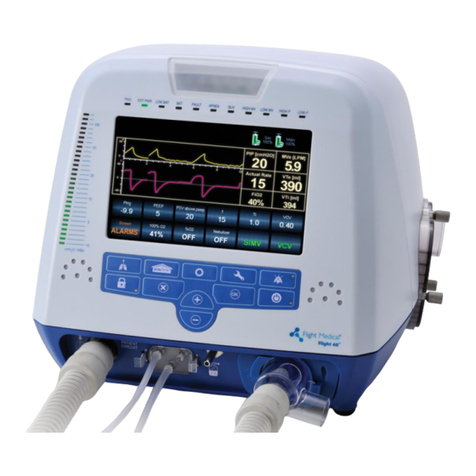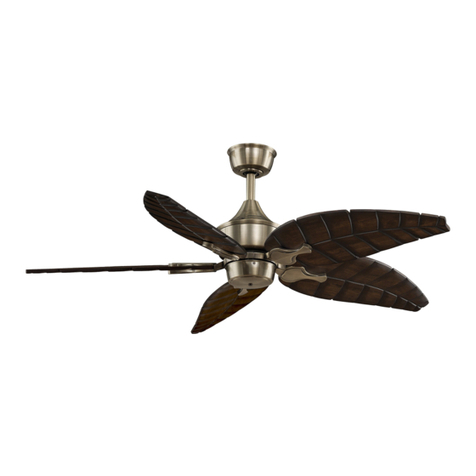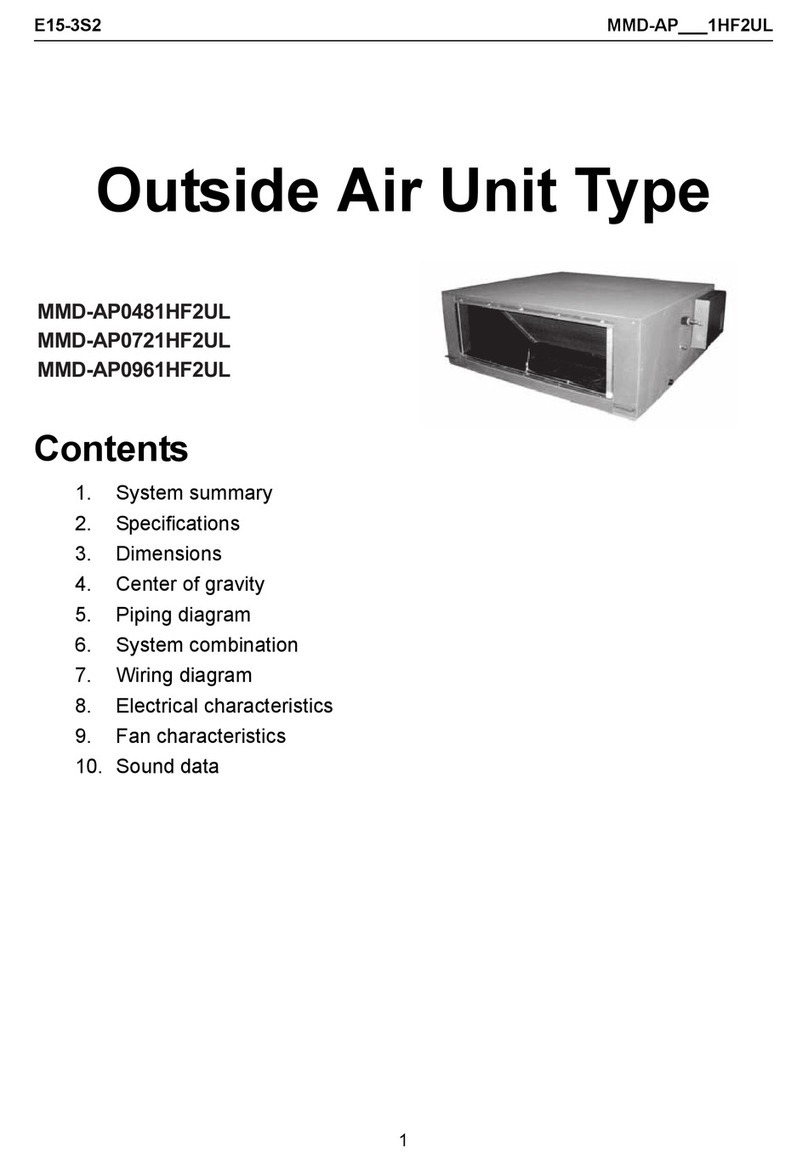Titus TAF-D User manual

Redefine your comfort zone. ™ | www.titus-hvac.com
Underfloor Products
TAF-D / TAF-V / TAF-HC
TAF-R / TAF-G
LHK / PFC
INSTALLATION &
OPERATION MANUAL

2IOM - UNDERFLOOR Redefine your comfort zone. ™ | www.titus-hvac.com
IOM
LHK / PFC / TAF-D / TAF-G / TAF-HC
TAF-R / TAF-V
LHK and PFC Underfloor Fan Powered Terminals
RECEIVING INSPECTION
After unpacking the terminal, check it for shipping damage. If any shipping
damage is found, report it immediately to the delivering carrier. Store units
in a clean dry location and do not stack more than four high.
Caution: Do not use the inlet collar, damper shaft, flow sensor or air
tubing (available on LHK only) as a handle to lift or move assembly.
Damage to the unit or controls may result.
Before installation, remove fan packing and all foreign material from the
unit. Check the blower wheel for free rotation.
FLOOR SUPPORTS
The units can be mounted directly on the slab. If isolation from the slab is
necesary, the unit can be placed on a rubber or cork pad.
Access to the motor, blower,and damper assebmly is on the top of the
unit. The access and control enclosure doors are sectioned so that each
door is aligned with a floor panel.
Note: If equipped with pneumatic controls the terminal must be mounted
right side up. It must be level within ±10 degrees of horizontal, both
parallel to the air flow and at the right angle of air flow. The control side of
the terminal is labeled with an arrow indicating UP.
DUCT CONNECTIONS FOR LHK
Slip each inlet duct over the inlet collar of the terminal. Fasten and seal
the connection by the method prescribed by the job specification.
The diameter of the inlet duct “D” in inches must be equal to the listed size
of the terminal; e.g. a duct that actually measures 8 inches must be fitted
to a size 8 terminal. The inlet collar of the terminal is made 1/8” smaller
than listed size in order to fit inside the duct.
Important: Do not insert duct work inside the inlet collar of the assembly.
Inlet duct should be installed in accordance with SMACNA guidelines.
Rectangular discharge opening is designed for flanged duct connections.
Fasten and seal by method prescribed in the job specification.
If single-point electronic velocity sensor is used, 3 to 5 inlet duct diameters
of straight duct should be provided at the terminal inlet.
MINIMUM ACCESS
Fan Powered terminals require sufficient clearance to service the fan
blower assembly, low voltage controls and line voltage motor controls or
electric heat section from the top of the unit.
For top access panel removal, 2” minimum vertical clearance above the
unit is recommended, plus sufficient horizontal clearance to slide the
access panel clear of the top of the unit. Horizontal clearance is dependent
on access panel dimensions as indicated on product submittals.
Low voltage control enclosure doors are “L” shaped to allow access from
the top and sides. For low voltage control enclosure access, a minimum of
18” clear is recommended. Specific control enclosure location is indicated
on product submittals. Panel for low voltage enclosures are removable (not
hinged). For line voltage motor controls or electric heat control access, a
minimum of 36” should be provided to allow full opening of hinged access
doors. Specific location is indicated on product submittals.
Important: These recommendations do not preclude NEC or local codes
that may be applicable, which are the responsibility of the installing
contractor.

3
IOM - UNDERFLOOR
Redefine your comfort zone. ™ | www.titus-hvac.com
LHK and PFC Underfloor Fan Powered Terminals
Figure 1. PFC
Figure 1. LHK

4IOM - UNDERFLOOR Redefine your comfort zone. ™ | www.titus-hvac.com
IOM
LHK / PFC / TAF-D / TAF-G / TAF-HC
TAF-R / TAF-V
Field Wiring
Unit Labeling
All field wiring must comply with the local codes and with the National
Electrical Code (ANSI/NFPA 70-1996). Disconnect switches are optional
equipment. Electrical, control, and piping diagrams are shown on the
exterior labeling or on a diagram on the inside of the control and high
voltage enclosure covers. Unless specified otherwise in the order
write-up, all units are wired for a single point electrical connection to the
fan and optional electrical heater. All electric heaters if provided by Titus
are balanced by kW per stage. The installing electrician should rotate
incoming electric service by phase in order to help balance the building
electric load.
Each unit will have two main labels attached to the casing. The FAN UNIT
label (Figure 3) lists the Model Number, Supply Voltage requirements,
Motor Horsepower, and Overcurrent Protection requirements. The AIR
FLOW label (Figure 4) lists the Model Number, Unit Size, Factory Order
Number, and Location. The Location (or “Tag”) indicates the engineer’s
planned location for the unit to be installed. There may be other labels
attached to the unit, as options or codes may require.
Caution—Electrical Requirement:
1. Provide a safety disconnect per NEC 424-19, 20 & 21.
2. Disconnect all incoming power before wiring or servicing unit. All
disconnect switches on the terminal (if so equipped) should be in OFF
position while making power connections.
3. All field wiring must be in accordance with NEC and local code
requirements. All units with electric heat should have copper wires for
125% of Nameplate Amperage.
4. Observe wiring diagram and instructions mounted on the unit. 480 V/3
phase units require a 4th (neutral) wire in addition to the full sized
ground wire. All units must be grounded as required by NEC 424-14
and 250.
Please read all labels on a typical unit, before beginning installation.
If you have any questions, please contact the local Titus Representative
for clarification. Have the key points from the AirFlow label available for
reference before calling.
Figure 3.Figure 4.
FAN UNIT
MODEL NO.: DLHK CODE: 88-XXXXX-A 2 REV:02
MOTOR VOLT: 277 PHASE: 1 HZ 60
HP: 1/3 FLA(EA) 1.4
HEAT VOLT 277 PHASE 1 HZ 60
KW 6.0 AMPS 21.66
MOTOR (S) ARE THERMALLY PROTECTED
MIN. SUPPLY CIRCUIT AMPS: 24 AMP
MAX. FUSE OR OVERCURRENT PROTECTION: 30 AMP
MAX. OUTLET AIR TEMPERATURE: 200F
UNIT DESIGNED TO OPERATE AT NO LESS THAN 0.2 IWG STATIC PRESSURE
ZERO CLEARANCE FROM UNIT, CONNECTED DUCT AND/OR PLENUM
TO COMBUSTIBLE MATERIAL
303155001015
AIR
FLOW
UP
DLHK

5
IOM - UNDERFLOOR
Redefine your comfort zone. ™ | www.titus-hvac.com
Fan Flow Adjustment
Note: Before starting fan motor, follow steps 1 and 2.
1. Discharge ductwork should be connected. The minimum recommended
discharge static pressure is 0.2” wg. Be sure fan packing is removed!
2. All foreign materials should be removed from duct system. Filters
should be installed where required.
3. Motor is shipped from factory at full speed setting. Allow motor to
run-in at least 15 minutes before adjusting speed. During initial run-in,
check ductwork connections for leaks and repair if necessary. (Do not
adjust fan speed down if ductwork is not connected).
4. Unit is equipped with manual fan speed control, mounted on the side of
the line voltage motor enclosure. Turning the control counterclockwise
will reduce the fan speed; clockwise will increase speed.
5. Set the unit to full heating (maximum induction). Adjust and set remote
balancing dampers, if present. Adjust the speed control to deliver the
required CFM by measuring air quantity at the room outlets.
6. Proceed to primary air adjustment procedure (LHK only), detailed in
control installation information. Fan should be re-adjusted with primary
air and ventilation air at maximum setpoint, to insure that no supply air
is discharged at the induction port.
Detailed information regarding power, accessory and communications
connections, start-up and operating procedures for the Titus TD-1
controller (digital) or pneumatic and analog controls are available from
your local Titus representative. For specific information on controls by
other manufacturers contact that manufacturer’s local branch or dealer.
Note: Controllers may incorporate specific communication addresses
based on Building Management Systems Architecture, and original
engineering drawings. Installing the terminal in a different location than
noted on unit label may result in excessive start-up labor.
Control Start-up, Operation

6IOM - UNDERFLOOR Redefine your comfort zone. ™ | www.titus-hvac.com
IOM
LHK / PFC / TAF-D / TAF-G / TAF-HC
TAF-R / TAF-V
Maintenance Procedures, Fan and Motor
Motor is equipped with permanently lubricated bearings. Inspect fan and
motor assembly for accumulation of dust and dirt as required by operating
environment. Clean as necessary.
If fan motor does not run:
a. Free rotation of blower wheel fan packing removed. freight or
installation damage.
b. Check for proper unit power Disconnects should be ON. Check
optional fusing.
c. Check for proper control signal, P/E switch setting, proper air control 24
vac at fan contactor, coil energized.
If fan motor runs, excessive noise:
a. Clearance problems on blower. All components securely attached.
b. Verify integrity of ductwork. Leaks or loose connections. Rattling
diffusers or balancing dampers.
c. Maximum CFM too high, or discharge static pressure too low
If fan motor runs, insufficient airflow:
a. Check for ductwork restrictions. Dirty air filters. Clogged water coils.
b. Re-adjust fan speed control.
c. Discharge static pressure too high.
If repair or replacement is required:
Motor and fan should be removed as an assembly. Disconnect all power
before servicing. Remove the four hex nuts from the mounting lugs holding
the fan assembly to the discharge panel, and lower the assembly. Do not
allow assembly to hang from wiring.
If removing motor from blower, first loosen the set screw holding the
blower wheel to the motor shaft. Remove the three screws holding motor
to the fan housing, and slide motor and fan housing apart.
Reverse the procedure for assembly.
Note: Over tightening motor mounting screws may crush isolation
bushings, causing excessive fan noise.

7
IOM - UNDERFLOOR
Redefine your comfort zone. ™ | www.titus-hvac.com
Primary Air Damper
Replacement Parts List
LHK MODEL:
To replace the damper blade and/or shaft assemblies:
a. Disconnect power before servicing. Remove control enclosure cover to
access actuator.
b. Note position of damper shaft, using indicating arrow. Loosen linkage
or actuator collar to allow damper to rotate freely.
c. Remove bottom access door to expose damper assembly. Rotate
damper to fully closed position, exposing rivets holding damper blade
to shafts.
d. Drill out rivets using 1/2” drill, rotate damper to fully open position, and
slide damper and/or shaft assemblies out of the duct.
e. Fit new damper and/or shaft assemblies in place, using 1/4-20 screws
with lock nuts to replace rivets.
f. Reverse procedure in steps c, b, and a, for assembly. When locking
down actuator linkage or collar, position indicating arrow on damper in
the same location as before the repair.
Description Part Number
Multipoint Velocity Sensors
Size 9” 3151520005
Size 10” 3151520006
Damper Shaft Bearing
Shaft Bearing – All 70324901
Primary Damper Assembly (LHK)
Size 9 31171304
Size 10 31171305
Description Part Number
Plugs for Tees
.25” 42160081
.38” 10015601
Fan Motor Fuse (SC-CL-G 300V)
1 Amp 10048301
3 Amp 10048501
4 Amp 10048601
6 Amp 10048801
8 Amp 10049001
10 Amp 10049101
12 Amp 10049201
15 Amp 10049301
20 Amp 10105201
Disconnects
Fan Toggle (All) 10027801
Door Interlock 3P/40A (All) 10053201
Door Knob 40 Amp 100532011
Door Interlock 3P/80A (All) 10054601
Door Knob 80 Amp 100546011
Unit Size Filter Size Part Number
Induced Air Filters
Model LHK
3 18 x 10 1026491810
4 18 x 14 1026491814
Model PFC
10 18 x 10 1026491810
14 16 x 14 1026491614
16 14 x 16 1026491614
Control Tube
Red Stripe .25” O.D. 61510035
Green Stripe .25” O.D. 61510034
Red Stripe .38” O.D. 61510279
Green Stripe .38” O.D. 61510280
Tees for Sensor Taps
Plastic .25” 42150011
Plastic .38” 42150020

8IOM - UNDERFLOOR Redefine your comfort zone. ™ | www.titus-hvac.com
IOM
LHK / PFC / TAF-D / TAF-G / TAF-HC
TAF-R / TAF-V
Replacement Parts List (continued)
Description Part Number
Fan Relays
1 Pole, 24V Coil 10156901
2 Pole, 24V Coil 10161801
Contactors, Magnetic
2P/20A, 24V coil 10054401
2P/20A, 120V coil 10054402
2P/20A, 208/240V coil 10054404
2P/20A, 277V coil 10054403
Safety Devices
Auto Reset Thermal Cutout
for Elec. Coils 10052101
Air Flow Switch (AFS) 10269501
AFS Sensor 4” length10057201
AFS Sensor 6” length10057202
P.E. Switch, 1 step 10000901
P.E. Switch, 2 step 10199801
P.E. Switch, 3 step 10199802
Control Transformers
120/24V, 50 VA 10029301
208/240/24V, 50 VA 10057501
277/24V, 50 VA 10006601
Description Part Number
ECM Motor Components
ECM Motor Mounting Assembly 31484401
PWM (Manual Operation) 10334801
PWM (Remote Operation) 10334801
277V Power Cable, 8 ft. 10320501
277V Power Cable, 5 ft. 10320520
24V Comm. Cable, 8 ft. 10334901
24V Comm. Cable, 5 ft. 10334902
LHK Inductor
277V:
Inductor 3.0 Amp (Size 3) 10335101
Inductor 5.5 Amp (Size 4)
10335001
120V:
Inductor 11 Amp (All) 10348001
PFC Inductor
277V:
Inductor 5.5 Amp (All) 10335001
120V:
Inductor 11 Amp (All) 10348001
Description Part Number
Fan Speed Controllers (SCR)
120V 10055301
208/240V 10057601
277V 10053301
Fan Motor Capacitors (120V,208/240V, 277V)
1/4 Hp Motor 5 MFD 10053002
1/3 Hp Motor 10 MFD 10053003
3/4 Hp Motor 20 MFD 10055701
Mounting Bracket (all) 10054501

9
IOM - UNDERFLOOR
Redefine your comfort zone. ™ | www.titus-hvac.com
Fan Motors
Model
LHK
PFC
LHK
w/ECM
Motor
PFC
w/ECM
Motor
208/240V/1
10150103
10151203
10150103
10151203
10057003
N/A
N/A
315352138
315352131
315352132
HP
1/4
1/3
1/4
1/3
3/4
1/3
1/3
1/3
1/2
1
Blower Assembly
10045501
10045501
10045001
10346201
10261701
10045501
10045501
10045001
10346201
10261701
Unit Size
3
4
10
14
16
3
4
10
14
16
277V/1
10096703
10151202
100967-03
10151202
10051402
31535209
31535210
31535233
31535211
31535212
120V/1
10095303
10151201
10095303
10151201
10051401
31535224
31535225
31535234
31535226
31535227

10 IOM - UNDERFLOOR Redefine your comfort zone. ™ | www.titus-hvac.com
IOM
LHK / PFC / TAF-D / TAF-G / TAF-HC
TAF-R / TAF-V
TAF-R Diffusers and TAF-G Grommet
The TAF-R diffuser and TAF-G grommet were designed to install easily in
the floor without the need to remove the floor tile. The TAF-R and TAF-G
should be installed after the installation of carpet. The TAF-R and TAF-G
install using the mounting ring spring clip assembly.
Installation requires a 8 5/8” mounting hole cut into the access floor tile.
It is recommended that the tile is pre-cut from the tile manufacturer to
ensure a consistent, round 8 5/8” hole.
Note: The trim ring should be able to move freely in the mounting hole.
Irregular shaped holes may bind the trim ring and force it to not properly
seat in the mounting hole.
Open/close indicator
is raised from the trim
ring and diffuser core.
Last edited: 2-7-97
[Metric]
Last edited by: JLM
[MTAFG1] [TAFG1]
Pivot Cover
Grommet Cover
Trim Ring
Mounting Ring
Grommet Seal (optional)
Figure 5. TAF-R Diffuser
Figure 7. TAF-G Grommet
Figure 6. Position Indicator

11
IOM - UNDERFLOOR
Redefine your comfort zone. ™ | www.titus-hvac.com
TAF-R Diffusers and TAF-G Grommet (continued)
Place trim ring above the mounting hole. Press the trim ring into the floor
by using your weight to press down on the trim rings so the clips engage
below the floor tile (Figure 8).
Place the inner damper basket in the outer dirt basket and insert the
baskets into the trim ring (Figure 9). The outer basket has three tabs which
are keyed to the trim ring so that the baskets will only install flush in one
position.
For the TAF-R, place the diffuser in the trim ring (Figure 8) and align the
open / closed position indicator (Figure 6). For the TAF-G, snap the grommet
cover into the trim ring (not shown).
For the TAF-R with the optional actuator, the actuator interconnect diagram
can be seen on page 12 of this document. Figure 8. Trim ring installation
Figure 9. Basket installation
Figure 10. Face installation

12 IOM - UNDERFLOOR Redefine your comfort zone. ™ | www.titus-hvac.com
IOM
LHK / PFC / TAF-D / TAF-G / TAF-HC
TAF-R / TAF-V
Actuated TAF-R Interconnect Wiring Diagram
Note:
1. All referenced part numbers in the interconnect diagram below can be found on the TAF-R ordering procedure
2. A maximum of six actuators may be daisy chained between the thermostat and transformer. After that, a maximum of six more actuators may
be daisy chained on the opposite side of the transformer. A maximum of 12 actuators may be supplied from one transformer and controlled from
one thermostat.
3. The transformer must have an internal circuit breaker or equivalent breaker or equivalent 2.25A external fuse in the secondary circuit.
Actuated TAF-R Interconnect Wiring Diagram

13
IOM - UNDERFLOOR
Redefine your comfort zone. ™ | www.titus-hvac.com
◊ Specifications
◊ Supply Voltage: 14-19 VDC
◊ Set Point Range: 60-85F (15.6-29.4C)
(Power on Default: 70F/21.1C)
◊ Temperature Sensor Type: Thermstor
◊ Accuracy: +/- 36F (2C)
◊ Display Degrees F or C: Selectable (Factory Setting: Degrees F)
◊ Direct Acting Output: 0-10 VDC
◊ Min/Max Limits: Adjustable 0-100% (Factory Settings: Min =
20, Max = 100)
◊ Proportional Band: 2-6F (1.1-3.3C) (Factory Setting: 4F)
◊ Integration Time: 15-60 Minutes (0 = Off) (Factory Setting: 30)
◊ Unoccupied Setpoint Modes: Off or Deadband
(Factory Setting: Off)
◊ Off Mode: Output Voltage = 0.0 Volts (Safety Override: Output
Cycles 0.0 Volts to 2.0 Volts to maintain 50F to 55F)
◊ Deadband Mode: Integral Action Disabled & Setpoint set to
default +/- 10F Deadband. Deadband output midway between
max. & min.
◊ Temperature Offset: Adjustable +/- 2F (+/- 1.1C)
(Press min & int together)
◊ Operating Ambient: 34-125F (1.1-51.6C)
◊ Shipping Ambient: -40-140F (-40-60C)
◊ Humidity: 0-95% non condensing
◊ Case Material: Light almond abs, UL Flame Class 94HB
◊ RJ-12 Female Connector:
31898201 Thermostat
PIN1 NC PIN2 COM PIN3 SUPPLY
PIN4 OUT PIN5 COM PIN5 NC
Replacement Parts List (See pages 13-15 for interconnect part details)
Actuated TAF-R Interconnect Components
Part Number Description Part Number Description
31898201 Thermostat for Actuated Flow Regulator 31898301 Transformer Cable RJ12 Length (12in)
72541702 TAF-R Black Grille 31898450 Thermostat Cable Length (50 ft)
10304502 TAF-R Black Trim Ring 31898701 3-Way Modular Connector
10304602 TAF-R Black Flow Regulator (Inner Basket) 31898412 Actuactor RJ12 Jumper Cable Length (12 ft)
10304802 TAF-R Black Dust Basket (Outer Basket)
72541701 TAF-R Grey Grille
10304501 TAF-R Grey Trim Ring

14 IOM - UNDERFLOOR Redefine your comfort zone. ™ | www.titus-hvac.com
IOM
LHK / PFC / TAF-D / TAF-G / TAF-HC
TAF-R / TAF-V
Actuated TAF-R Interconnect Components (continued)
31898301 Transformer Cable
31898450 Thermostat Cable

15
IOM - UNDERFLOOR
Redefine your comfort zone. ™ | www.titus-hvac.com
Actuated TAF-R Interconnect Components (continued)
31898701 3-Way Modular Connector
31898412 Actuator Jumper Cable

16 IOM - UNDERFLOOR Redefine your comfort zone. ™ | www.titus-hvac.com
IOM
LHK / PFC / TAF-D / TAF-G / TAF-HC
TAF-R / TAF-V
Actuated TAF-R Interconnect Components (continued)
RJ-12 Connector Pinout Diagram
Detail applies to “ALL” RJ-12 cables used on actuated TAF-R

17
IOM - UNDERFLOOR
Redefine your comfort zone. ™ | www.titus-hvac.com
TAF-R Mounting Clip Replacement
Note:
1. “Old Mounting Method” detail above illustrates the previous installation method of the TAF-R which utilized a mounting ring & gasket as shown in
the above view. The mounting ring & gasket can be discarded in place of the new mounting clips shown in the “New Mounting Method” view above.
2. Detail “A” shows the location for the replacement clip. There are 3 slotted features on the trim ring that will require the replacement clip be located
adjacent to this slotted feature as shown in Detail “A”.
3. The mounting clip replacement part number is 72821301. This part number should be ordered for a quantity of 3 clips per unit being replaced. For
example, if 5 TAF-R units need to have the mounting ring & gasket replaced, then a quantity of 15 clips should be ordered.
TAF-R Mounting Clip Replacement

18 IOM - UNDERFLOOR Redefine your comfort zone. ™ | www.titus-hvac.com
IOM
LHK / PFC / TAF-D / TAF-G / TAF-HC
TAF-R / TAF-V
TAF-HC, TAF-D and TAF-V Diffusers with Plenum
The TAF-HC, TAF-V and TAF-D diffuser plenums were designed to install
easily in the floor without the need to remove the floor tile.
Installation requires a 8 5/8” by 16 5/8”mounting hole cut into the access
floor tile.
Attach the CT-TAF grille frame to the TAF-HC / TAF-V / TAF-D plenum
using sheet metal screws prior to installation in the floor. For the TAF-HC
and TAV-V, the actuator and thermostat must be wired before the unit is
installed in the floor tile. Once the CT-TAF frame is attached to the plenum,
slide the assembly into the hole in the floor tile. (Figure 11).
The wiring for the TAF-HC and TAF-V is shown in (Figure 12).
Figure 11. TAF-HC, TAF-D and TAF-V Installation Figure 12. TAF-HC and TAF-V Wiring

19
IOM - UNDERFLOOR
Redefine your comfort zone. ™ | www.titus-hvac.com
Notes

605 Shiloh Rd
Plano TX 75074
ofc: 972.212.4800
fax: 972.212.4884
Redefine your comfort zone. ™ | www.titus-hvac.com
This manual suits for next models
6
Table of contents
Other Titus Fan manuals
Popular Fan manuals by other brands
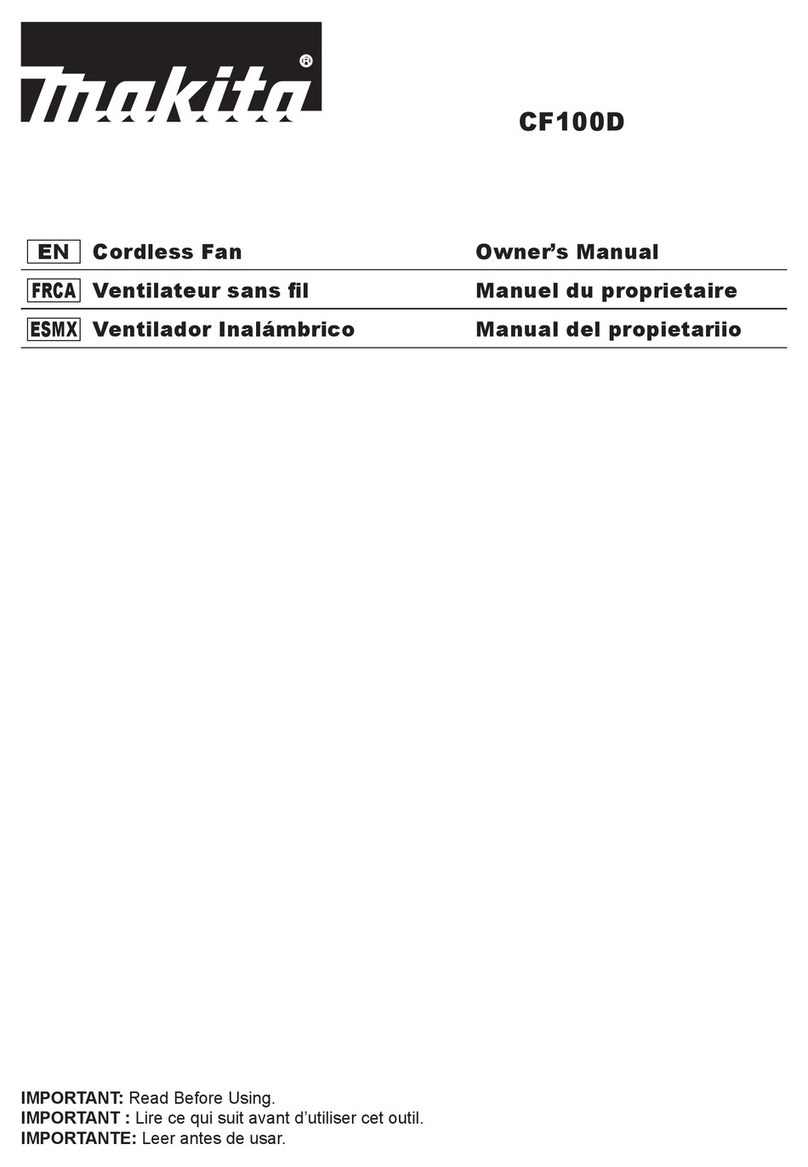
Makita
Makita CF100D owner's manual
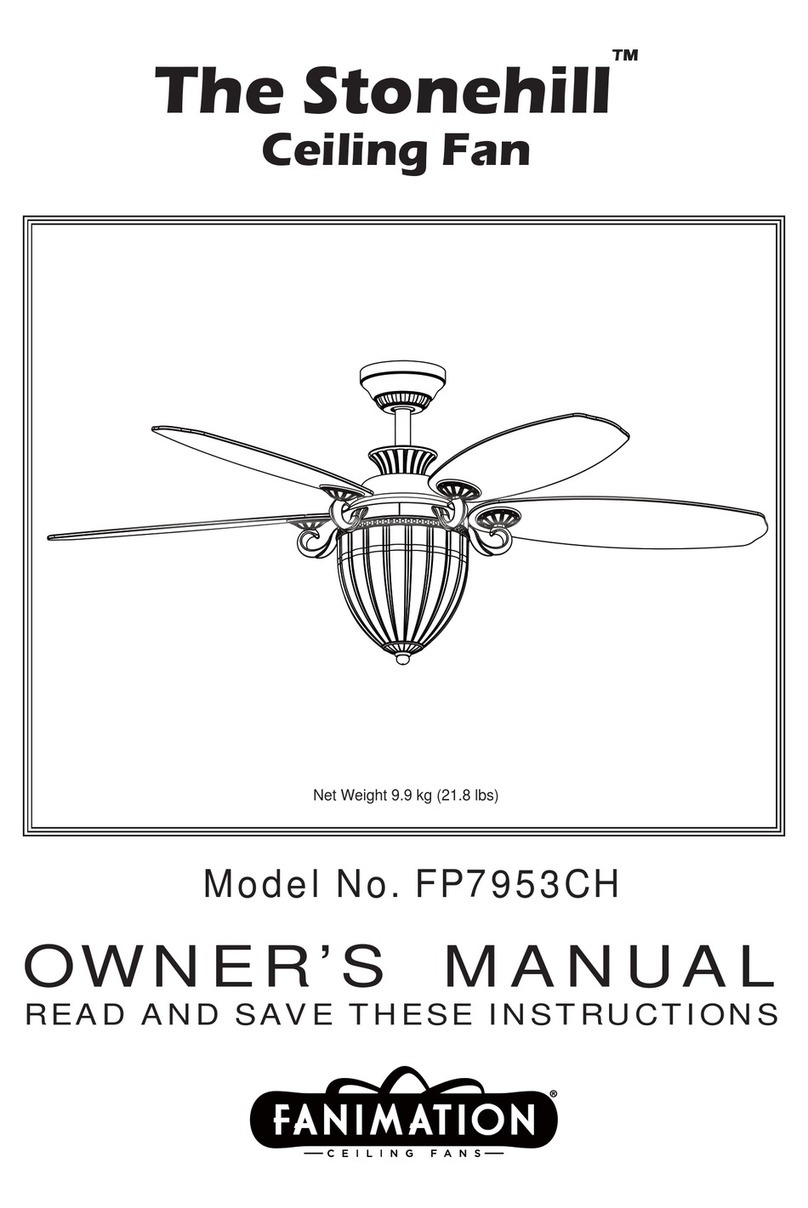
Fanimation
Fanimation Stonehill FP7953CH owner's manual
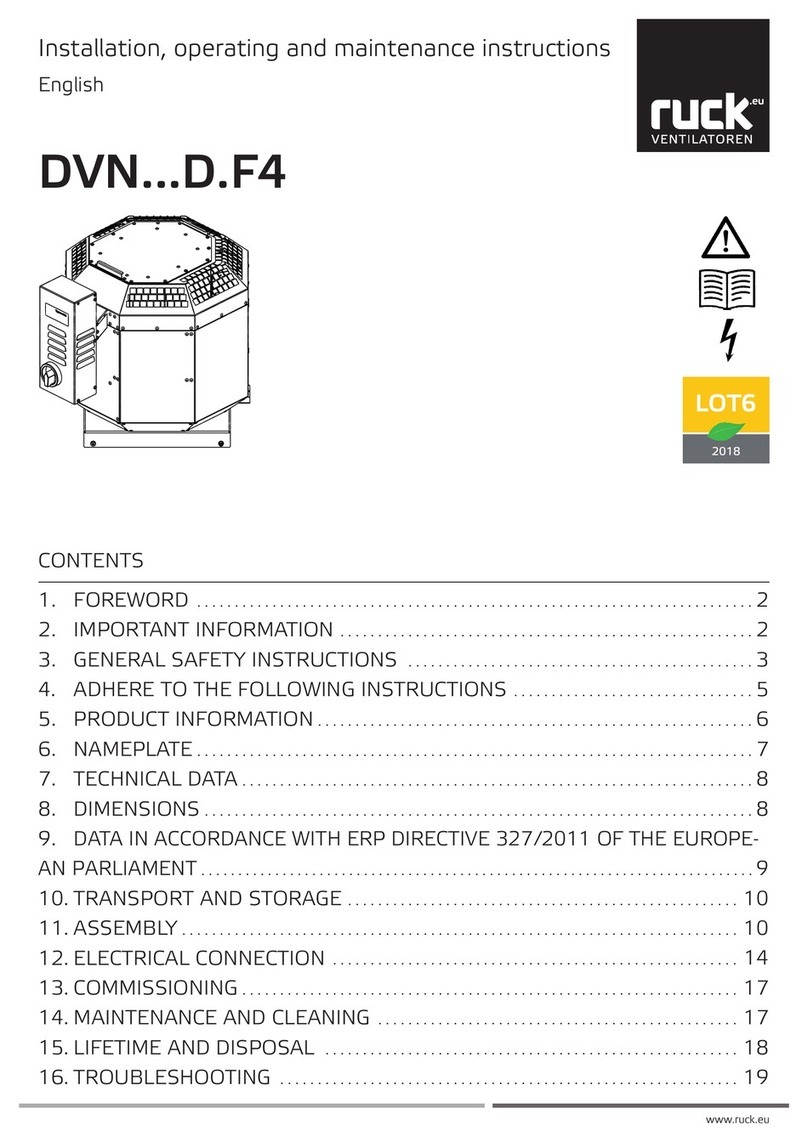
Ruck
Ruck DVNI...D.F4 Series Installation, operating and maintenance instructions
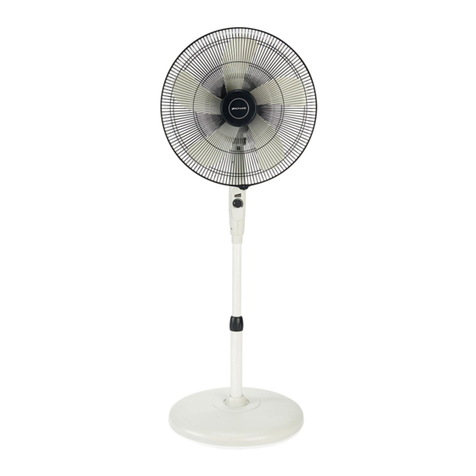
Bionaire
Bionaire BSF003X instruction manual
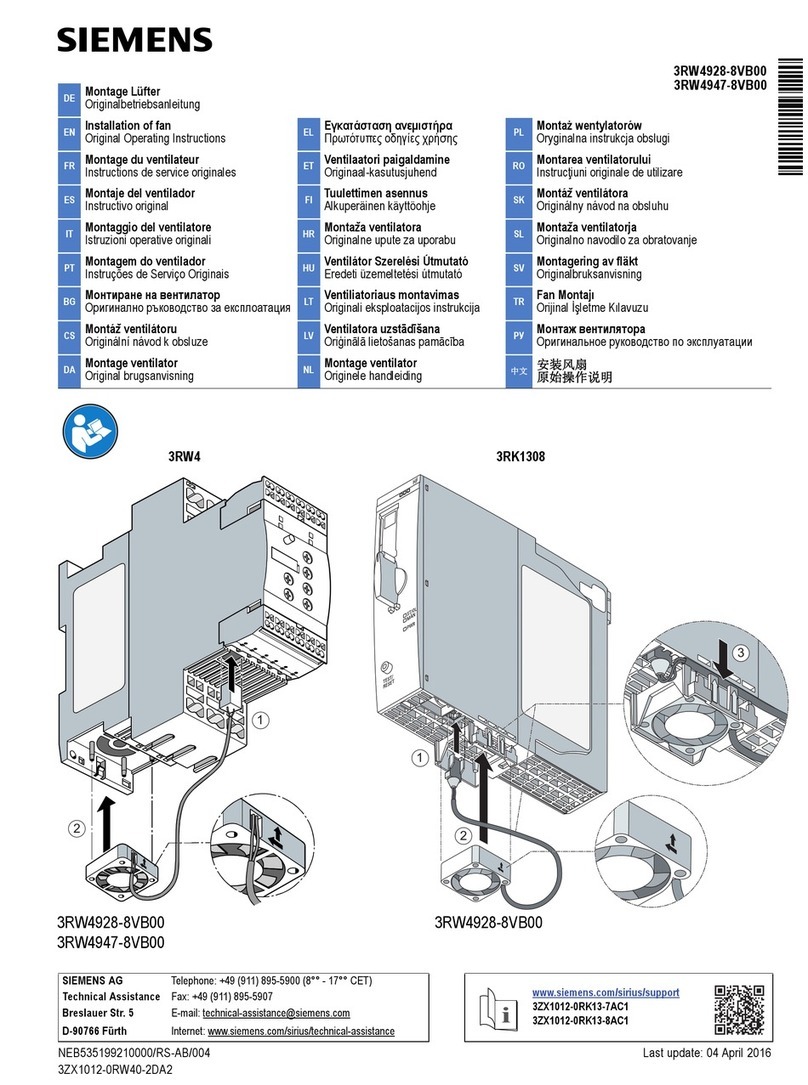
Siemens
Siemens 3RW4947-8VB00 Original operating instructions
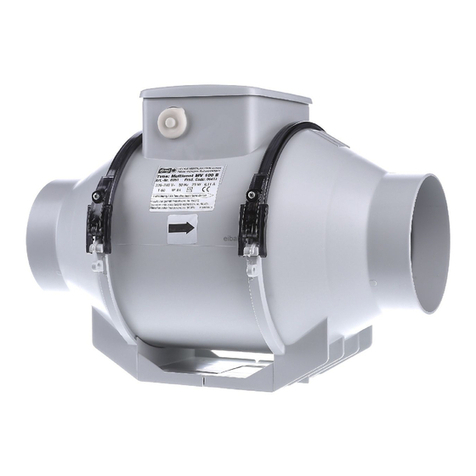
Helios
Helios RADAX MV Series Installation and operating instructions


