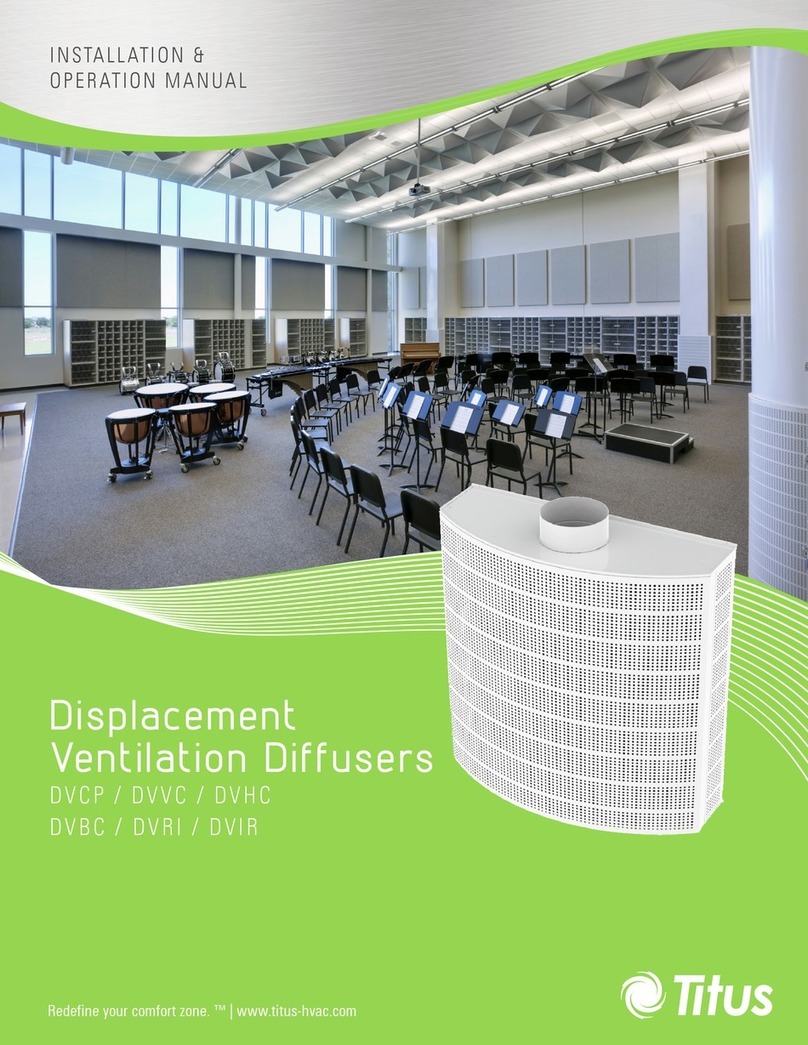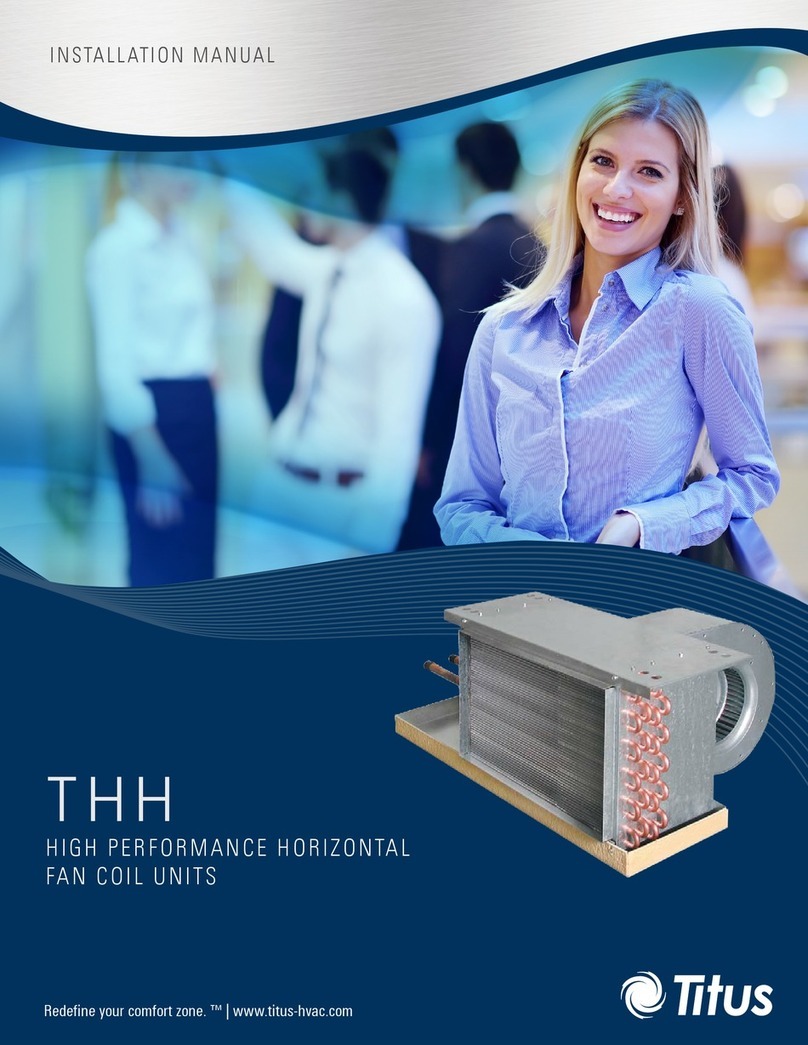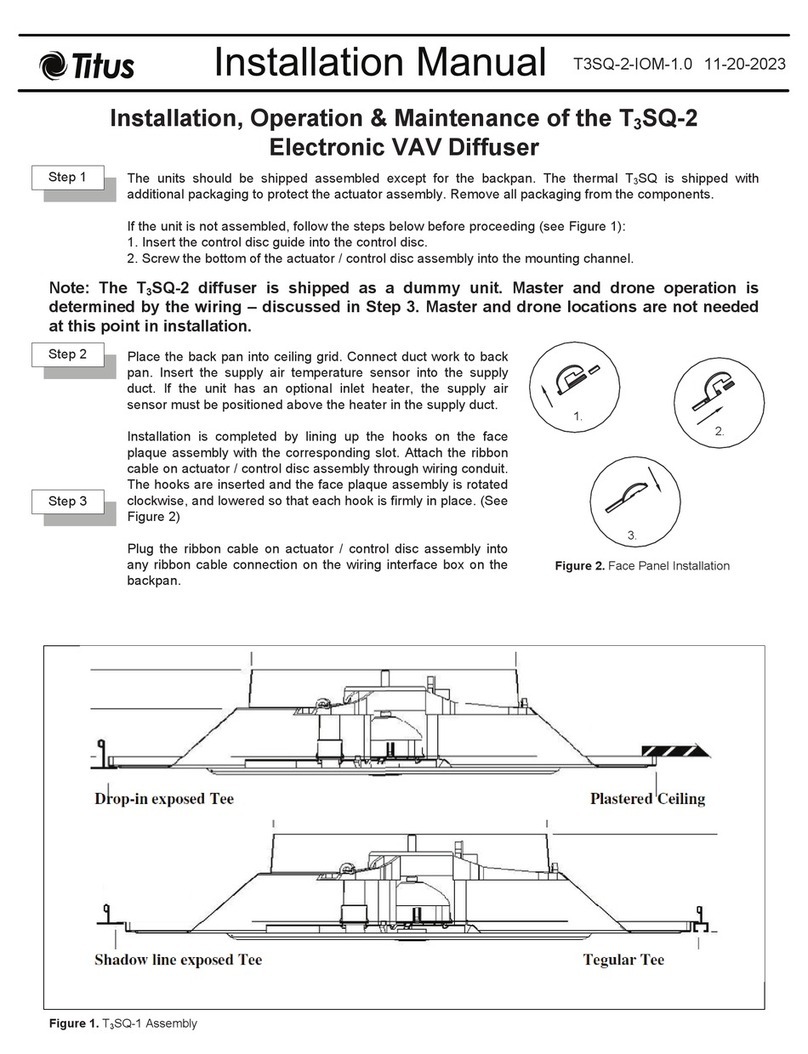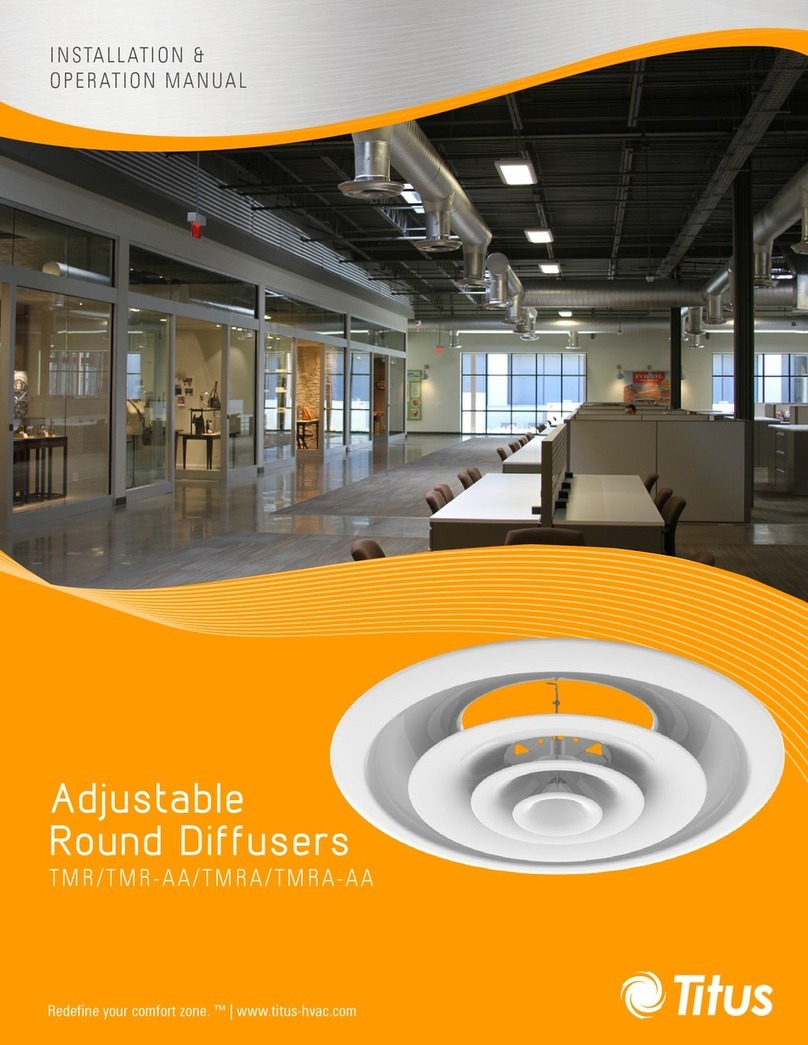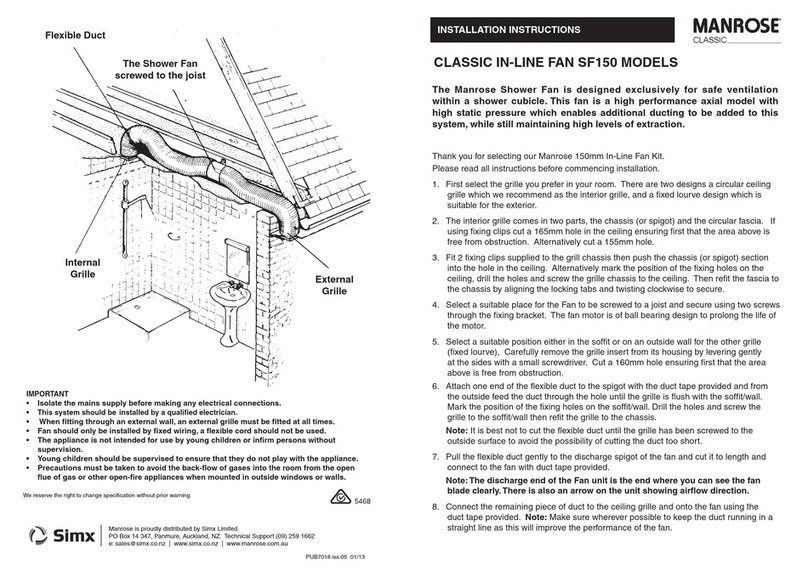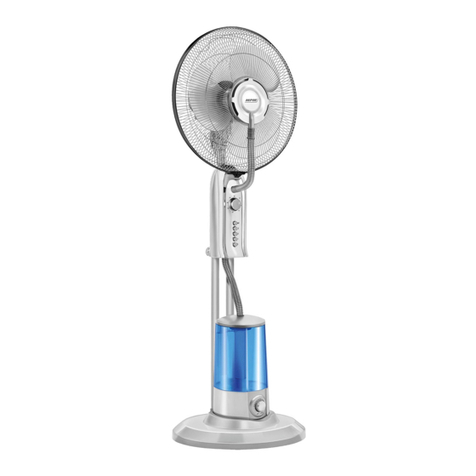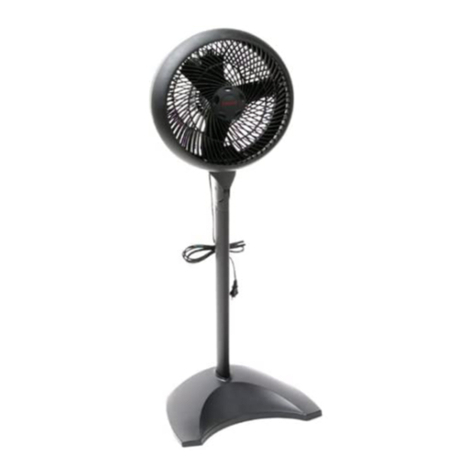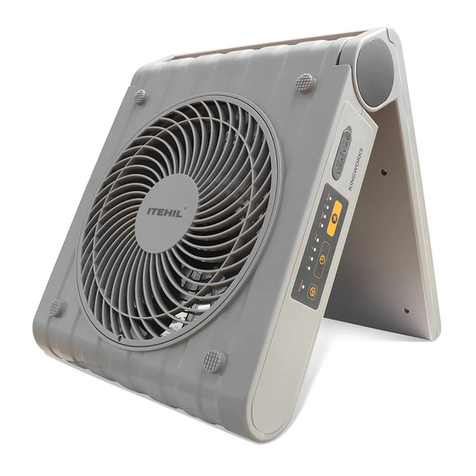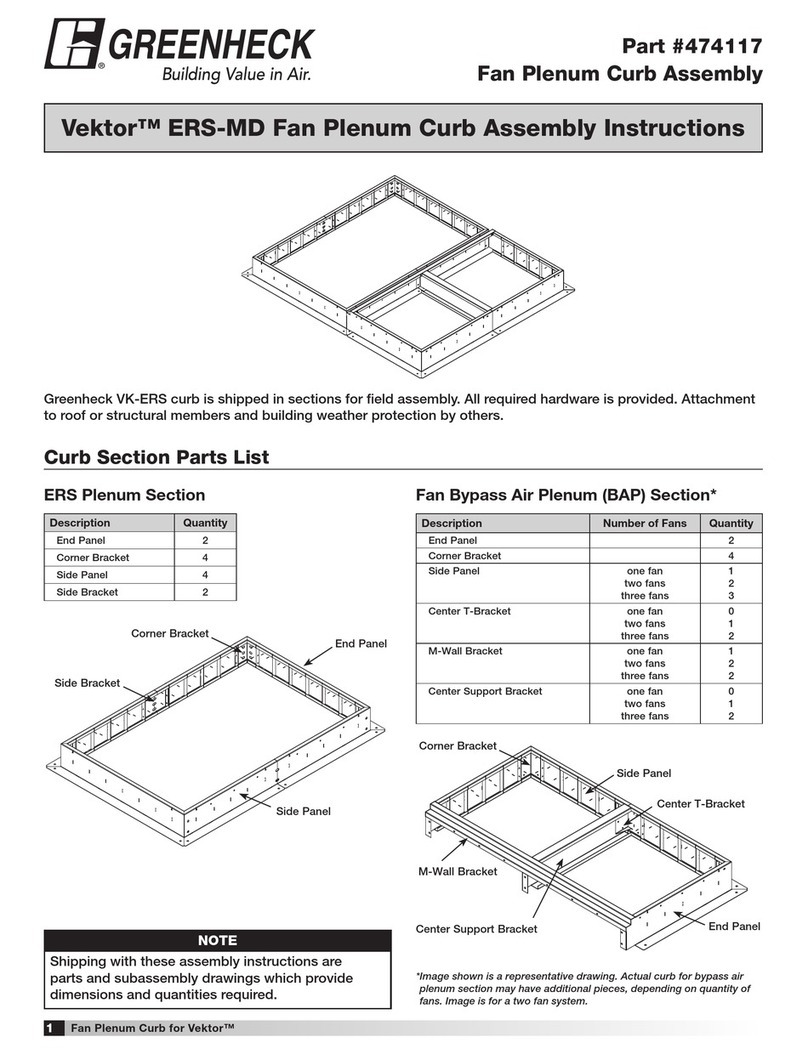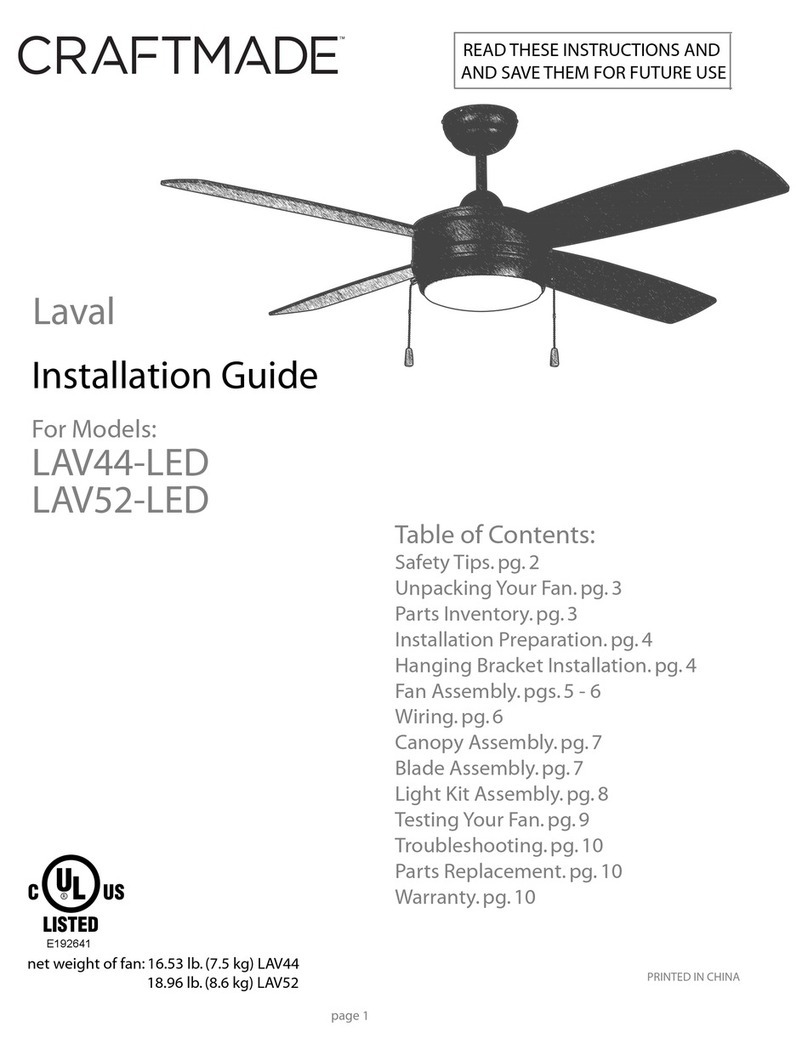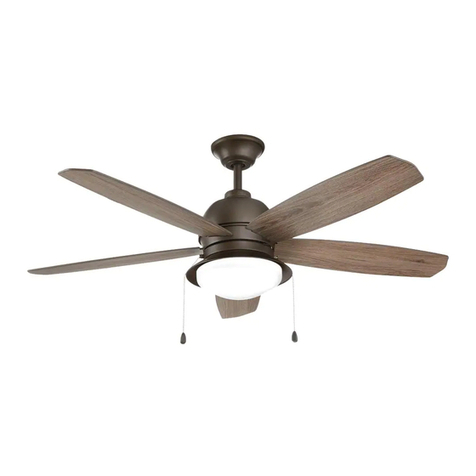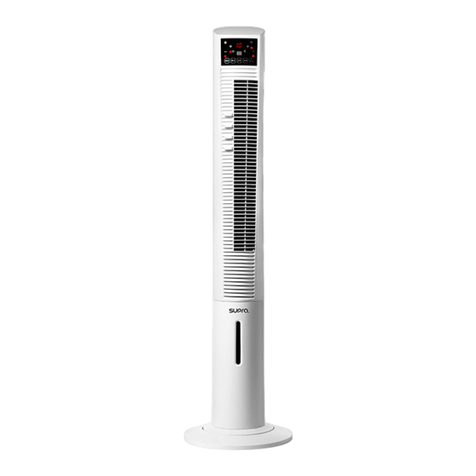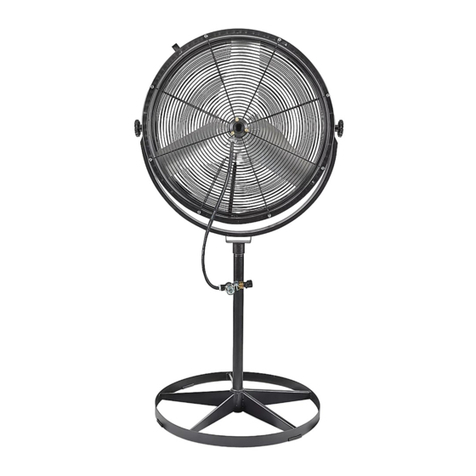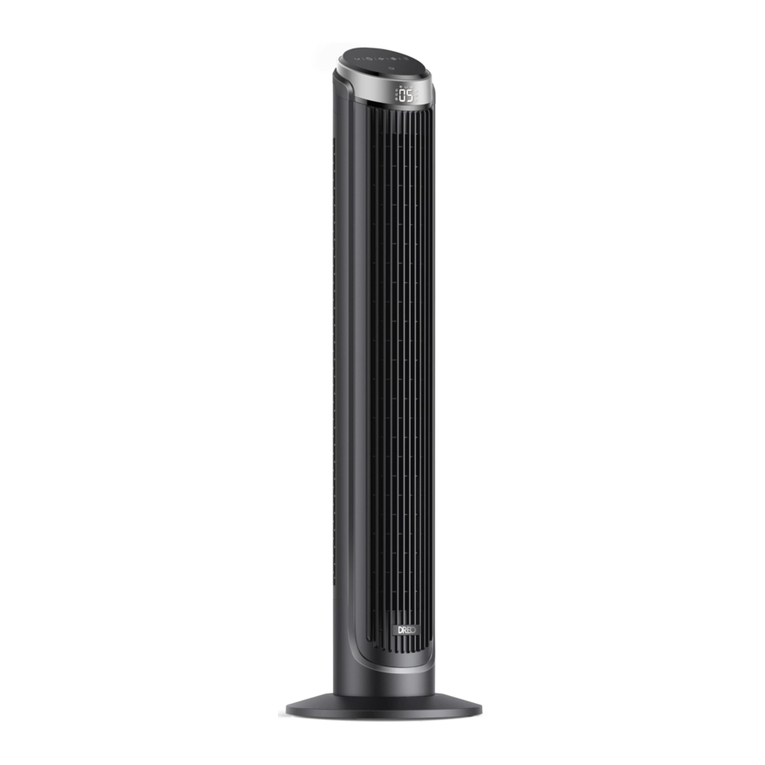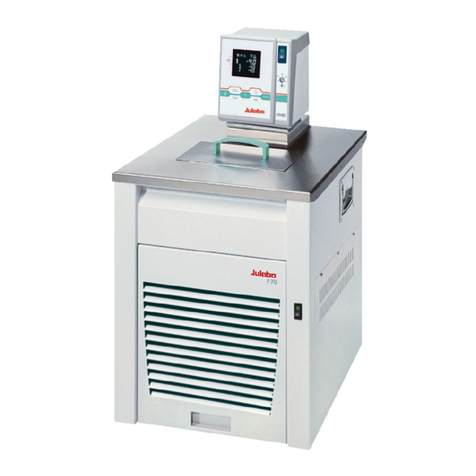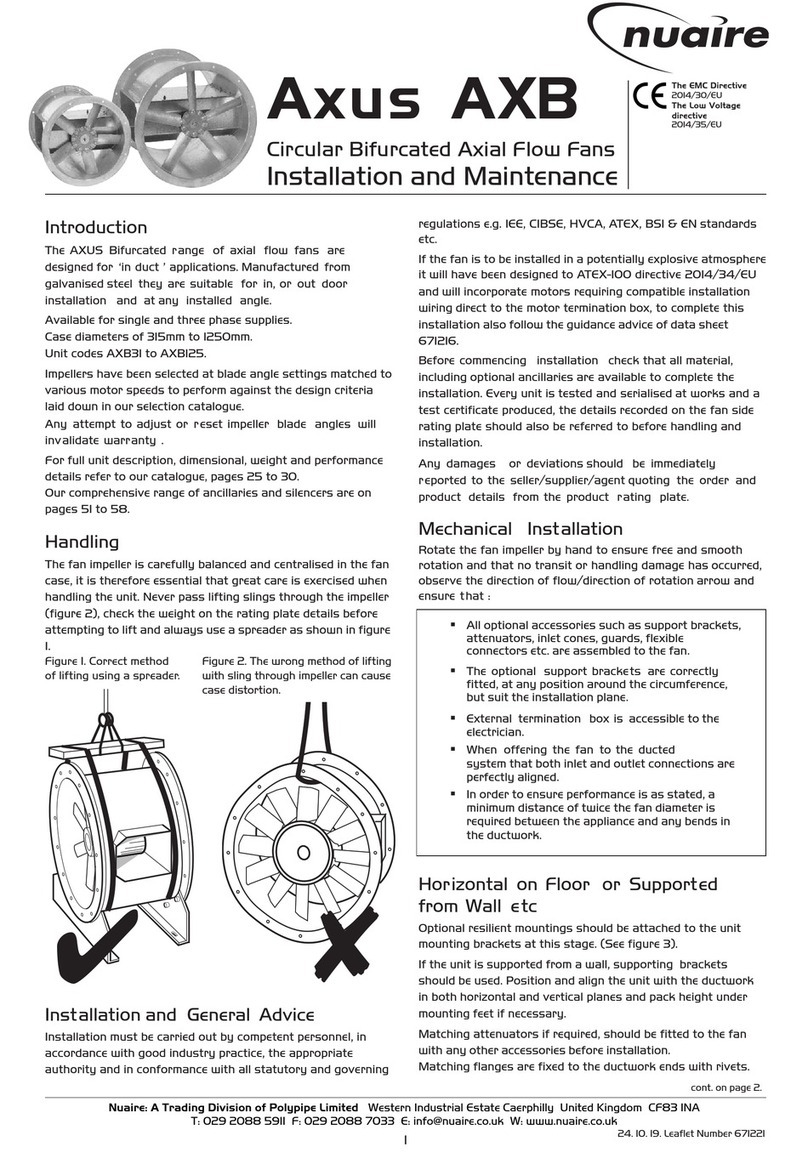Titus LSC Series User manual

Redefine your comfort zone. ™ | www.titus-hvac.com
LSC
LOW PROFILE SERIES FAN
POWERED TERMINAL UNIT WITH
SENSIBLE COOLING COIL
INSTALLATION &
OPERATION MANUAL

2IOM - LSC Redefine your comfort zone. ™ | www.titus-hvac.com
IOM LSC
Warnings, Cautions and Notices
Note that warnings, cautions and notices appear at appropriate intervals
throughout this manual. Warnings are provide to alert installing contractors
to potential hazards that could result in death or personal injury. Cautions
are designed to alert personnel to hazardous situations that could result
in personal injury, while notices indicate a situation that could result in
equipment or property-damage-only accidents. Your personal safety and
the proper operation of this machine depend upon the strict observance
of these precautions. Read this manual thoroughly before operating or
servicing this unit.
ATTENTION Warnings, Cautions and Notices appear at appropriate
sections throughout this literature. Read these carefully:
WARNING Indicates a potentially hazardous situation which, if not
avoided, could result in death or serious injury.
CAUTION Indicates a potentially hazardous situation which, if not
avoided, could result in minor or moderate injury. It could also be used to
alert against unsafe practices.
NOTICE Indicates a situation that could result in equipment or property-
damage only
WARNING
Only qualified personnel should install and service the equipment. The installation, starting up, and servicing of heating, ventilating, and air-
conditioning equipment can be hazardous and requires specific knowledge and training. Improperly installed, adjusted oraltered equipment by
an unqualified person could result in death or serious injury. When working on the equipment, observe all precautions in the literature and on
the tags, stickers, and labels that are attached to the equipment.
WARNING
Proper Field Wiring and Grounding Required!
All field wiring MUST be performed by qualified personnel.
Improperly installed and grounded field wiring poses FIRE and
ELECTROCUTION hazards. To avoid these hazards, you MUST
follow requirements for field wiring installation and grounding
as described in NEC and your local/state electrical codes. Failure
to follow code could result in death or serious injury.oraltered
equipment by an unqualified person could result in death or serious
injury. When working on the equipment, observe all precautions in
the literature and on the tags, stickers, and labels that are attached
to the equipment.
WARNING
Personal Protective Equipment (PPE) Required!
Installing/servicing this unit could result in exposure to electrical,
mechanical and chemical hazards.
Before installing/servicing this unit, technicians MUST put on all
Personal Protective Equipment (PPE) recommended for the work
being undertaken. ALWAYS refer to appropriate MSDS sheets and
OSHA guidelines for proper PPE.
When working with or around hazardous chemicals, ALWAYS
refer to the appropriate MSDS sheets and OSHA guidelines
for information on allowable personal exposure levels, proper
respiratory protection and handling recommendations.
If there is a risk of arc or flash, technicians MUST put on all Personal
Protective Equipment (PPE) in accordance with NFPA 70E or other
countryspecific requirements for arc flash protection, PRIOR to
servicing the unit.
Failure to follow recommendations could result in death or
serious injury.

3
IOM - LSC
Redefine your comfort zone. ™ | www.titus-hvac.com
Table of Contents
Warnings, Cautions and Notices ................................................................................................................................................ 2
Model Number Descriptions ....................................................................................................................................................... 4
General Information .................................................................................................................................................................... 6
Pre-Installation
Receiving and Handling ................................................................................................................................................... 7
Shipping Package ............................................................................................................................................................ 7
Receiving Check List ........................................................................................................................................................ 7
Jobsite Storage ................................................................................................................................................................ 7
Installation Preparation ....................................................................................................................................................7
Service Access ................................................................................................................................................................. 8
Pre-Installation Check List ............................................................................................................................................... 8
Components Data ....................................................................................................................................................................... 9
Unit Dimensions ........................................................................................................................................................................ 10
Coil Flange Connections ........................................................................................................................................................... 12
Weights ................................................................................................................................................................................12
Water Coil Pipe Connections .................................................................................................................................................... 14
Installation Mechanical
Duct Connections ........................................................................................................................................................... 15
uct Work Recommendations ......................................................................................................................................... 15
Hydronic Piping Consideration ...................................................................................................................................... 15
Condensate Drain Connection ....................................................................................................................................... 15
External Insulation Requirements ................................................................................................................................. 15
Installation General - Hanging the Unit ................................................................................................................................... 16
Installation Check List ............................................................................................................................................................... 18
Installation Electric
Unit Wiring Diagrams .................................................................................................................................................... 19
Supply Power Supply ..................................................................................................................................................... 19
Electric Heater Min-Max KW – Unit size 3 ................................................................................................................... 20
Electric Heater Min-Max KW – Unit size 4 ................................................................................................................... 21
ECM Motor Overview and Setup
Overview ........................................................................................................................................................................ 22
General Information ....................................................................................................................................................... 22
ECM Motor Fan Flow Adjustment ................................................................................................................................. 22
Manual PWM Signal Interface Board ........................................................................................................................... 23
Operation ............................................................................................................................................................. 23
Remote PWM Signal Interface Board ........................................................................................................................... 23
Jumper Setup ...................................................................................................................................................... 24
Input / Output Control Signals ............................................................................................................................ 24
Remote Control Air Balance ................................................................................................................................ 24
Manual Air Balance ............................................................................................................................................. 25
Pre-Startup Checklist ................................................................................................................................................................. 26
Maintenance
Maintenance Procedures ............................................................................................................................................... 27
Air Filter .......................................................................................................................................................................... 27
Inspecting and Cleaning Condensate Pans .................................................................................................................. 27
Coil Maintenance ........................................................................................................................................................... 27
Inspecting and Cleaning Coils ............................................................................................................................. 28
Hydronic Coil Cleaning Procedures ..................................................................................................................... 28
Winterizing the Coil ............................................................................................................................................. 28
Replacing Motors ................................................................................................................................................ 28
Periodic Maintenance Check List ........................................................................................................................ 29

4IOM - LSC Redefine your comfort zone. ™ | www.titus-hvac.com
IOM LSC
Model Number Description
LSC – Low Profile Series Fan Powered Terminal Unit with Cooling Coil
Following is a complete description of the LSC model number. Each digit
in the model has a corresponding code that identifies specific unit options.
Digit 1, 2, 3, 4 – Unit Type
LSC = Basic Unit
LSCX = Special Unit
Digit 5, 6 – Cabinet Size
03 = Unit size 3
04 = Unit size 4
XX = Special
Digit 7 – Cabinet Configuration
R = Right Hand Control Enclosure
L = Left Hand Control Enclosure
X = Special
Digit 8, 9 – Cabinet Material
2G = 20Ga Galvanized Steel Cabinet
XX = Special
Digit 10 – Cabinet Liner
J = EcoShield Matte faced ½”
L = EcoShield Foil Faced ½”
0 = Fiberglass Dual Density ½”
3 = fiberglass Foil Faced ½”
9 = FiberFree ½”
X = Special
Digit 11 – ECM Motor Power Supply
1 = ECM motor 120V/1Ph/60Hz
2 = ECM Motor 208V/1Ph/60Hz
3 = ECM Motor 277V/1Ph/60Hz
X = Special
Digit 12 – Motor Control
M = Manual Control Board
R = Remote PWM Control
X = Special
Digit 13 – Primary Inlet Size
4 = 4” Diameter
6 = 6” Diameter
8 = 8” Diameter
22 = 16” x 8” Rectangular
XX = Special
Digit 14,15,16,17 – Minimum Primary Airflow (cfm)
Digit 18,19,20,21 – Maximum Primary Airflow (cfm)
Digit 22,23,24,25 – Fan Airflow (cfm)
Digit 26 – Airflow Measuring Sensor
0 = None
3 = Aerocross
X = Special
Digit 27,28,29 – Cooling and Heating coils
200 = 2 Rows Cooling only coil
201 = 2 Rows Cool + 1 Row Heating coil
400 = 4 Rows Cooling only coil
401 = 4 Rows Cool + 1 Row Heating coil
XXX = Special
Digit 30, 31 – Filter (Optional Accessories)
00 = None
F1 = 1 x 1” Filter – NOT Ducted
F2 = 1 x 1” Filter + Spare Filter - NOT Ducted
F3 = 1 x 2” Filter – NOT Ducted
F4 = 1 x 2” Filter + Spare Filter - NOT Ducted
F5 = 1 x 1” Filter – Ducted
F6 = 1 x 1” Filter + Spare Filter - Ducted
F7 = 1 x 2” Filter – Ducted
F8 = 1 x 2” Filter + Spare Filter – Ducted
XX = Special
Digit 32,33 – Motor Fuses ( Optional Accessories)
00 = None
MF = Motor Fuses
XX = Special
Digit 34,35 –Unit Accessories (Optional Accessories)
0 = None
B = Hanger Brackets
Y = Slip & Drive Adaptor (Fan Discharge)
X = Special
Digit 36,37,38,39 – Controller (Optional Accessories)
0000 = None
XXXX = Special
Digit 40,41,42,43 – Damper Actuator (Optional Accessories)
0000 = None
DT01 = Electronic Damper Actuator – Titus
XXXX = Special

5
IOM - LSC
Redefine your comfort zone. ™ | www.titus-hvac.com
Model Number Description (continued)
Digit 44,45,46,47 – Controls Optional Accessories
0 = None
D = Disconnect Switch (Non Fused)
E = Control Enclosure
G = Dust Tight Control Enclosure
T = Dust Tight Disconnect Switch
X = Special
Digit 48,49,50 – Electric Heaters Type
0 = None
E21 = 208V/1Ph 1Stage
E22 = 208V/1Ph 2 Stages
E23 = 208V/1Ph 3 Stages
E31 = 240V/1Ph 1Stage
E32 = 240V/1Ph 2 Stages
E33 = 240V/1Ph 3 Stages
E41 = 277V/1Ph 1Stage
E42 = 277V/1Ph 2 Stages
E43 = 277V/1Ph 3 Stages
E61 = 208V/3Ph 1Stage
E62 = 208V/3Ph 2 Stages
E63 = 208V/3Ph 3 Stages
E91 = 480V/3Ph 1Stage
E92 = 480V/3Ph 2 Stages
E93 = 480V/3Ph 3 Stages
E21 = 208V/1Ph 1Stage
E22 = 208V/1Ph 2 Stages
E23 = 208V/1Ph 3 Stages
L21 = 208V/1Ph Lynergy PWM
L22 = 208V/1Ph Lynergy 2 Stage
L23 = 208V/1Ph Lynergy 0-10V or 0-20mA
L24 = 208V/1Ph Lynergy 2-10V or 4-20mA
L25 = 208V/1Ph Lynergy Incremental T-stat
L26 = 208V/1Ph Lynergy Binary
L27 = 208V/1Ph Lynergy 3 Point Floating
L31 = 240V/1Ph Lynergy PWM
L32 = 240V/1Ph Lynergy 2 Stage
L33 = 240V/1Ph Lynergy 0-10V or 0-20mA
L34 = 240V/1Ph Lynergy 2-10V or 4-20mA
L35 = 240V/1Ph Lynergy Incremental T-stat
L36 = 240V/1Ph Lynergy Binary
L37 = 240V/1Ph Lynergy 3 Point Floating
L41 = 277V/1Ph Lynergy PWM
L42 = 277V/1Ph Lynergy 2 Stage
L43 = 277V/1Ph Lynergy 0-10V or 0-20mA
L44 = 277V/1Ph Lynergy 2-10V or 4-20mA
L45 = 277V/1Ph Lynergy Incremental T-stat
L46 = 277V/1Ph Lynergy Binary
L47 = 277V/1Ph Lynergy 3 Point Floating
L61 = 208V/3Ph Lynergy PWM
L62 = 208V/3Ph Lynergy 2 Stage
L63 = 208V/3Ph Lynergy 0-10V or 0-20mA
L64 = 208V/3Ph Lynergy 2-10V or 4-20mA
L65 = 208V/3Ph Lynergy Incremental T-stat
L66 = 208V/3Ph Lynergy Binary
L67 = 208V/3Ph Lynergy 3 Point Floating
L91 = 480V/3Ph Lynergy PWM
L92 = 480V/3Ph Lynergy 2 Stage
L93 = 480V/3Ph Lynergy 0-10V or 0-20mA
L94 = 480V/3Ph Lynergy 2-10V or 4-20mA
L95 = 480V/3Ph Lynergy Incremental T-stat
L96 = 480V/3Ph Lynergy Binary
L97 = 480V/3Ph Lynergy 3 Point Floating
Digit 51,52,53 – Electric Heaters KW rating
1.0 = 1.0 KW
1.5 = 1.5 KW
(Refer to 19 & 20 for available KW rating for alternative
power supply voltages)
Digit 54 – Mercury Contactor
0 = None
B = Mercury Contactor
X = Special
Digit 55 – Electric Heater Disconnect Switch and Fuses
0 = None
C = Fuses
D = Disconnect Switch Door Interlock Fused
E = Disconnect Switch Door Interlock
X = Special
Digit 56, 57, 58 – Electric Heater Accessories
0 = None
F = Secondary Manual Reset Cutout
G = Dust Tight Enclosure
T = Lynergy Discharge Limit Temp Sensor
X = Special

6IOM - LSC Redefine your comfort zone. ™ | www.titus-hvac.com
IOM LSC
General Information
The LSC units are intended for single or multi zone applications with an airflow range of 400 to 1850 CFM. The LSC units incorporate as standard a
Primary Air damper which receives air from a Dedicated Outside Air system (DOAS), high efficiency ECM motor(s) and are available as two-pipe systems
with or without electric heat (one hydronic circuit), four-pipe system (two hydronic circuits) or four-pipe with standby electric heating. The unit mounted
low voltage 24 VAC, 50VA Class II transformer provides low voltage to the ECM motor controls and connections field mounted controller/damper
actuator. See Figure 1 for unit components.
Primary Air Inlet c/w:
Aerocross – Airflow measuring device
Damper Blade
Return Air:
Non Ducted (STD)
Ducted Flange (Optional)
Sensible Cooling Coil
and
Hot Water Coil
Condensate Pan
Electric Heater
(Optional)
DWDI Centrifugal
Blower
ECM Motor
Control Enclosure
EcoShield Liner
Filter MERV8 (Optional)
Figure 1: LSC Unit Major Components (Unit Size 3 shown)

7
IOM - LSC
Redefine your comfort zone. ™ | www.titus-hvac.com
Pre-Installation
Receiving and Handling: Upon delivery, inspect all components for
possible shipping damage. See “Receiving Checklist” (below) for
detailed instructions. Titus recommends leaving units and accessories in
their shipping packages/skids for protection and ease of handling until
installation.
Shipping Package: The LSC units are multi packed and ship in pallets for
handling and storage ease. Each Unit has tagging information such as
the model number, sales order number, serial number, unit size, piping
connections, and unit style to help properly locate the unit in the floor plan.
If specified, the unit will ship with tagging designated by the customer.
Receiving Checklist: Complete the following checklist immediately after
receiving unit shipment to detect possible shipping damage.
•Inspect individual pallets before accepting. Check for rattles, bent
corners, or other visible indications of shipping damage.
•If a unit appears damaged, inspect it immediately before accepting
the shipment. Manually rotate the fan wheel to ensure it turns freely.
Make specific notations concerning the damage on the freight bill.
Do not refuse delivery.
•Inspect the unit for concealed damage before it is stored and as soon
as possible after delivery. Report concealed damage to the freight
line within the allotted time after delivery. Check with the carrier for
their allotted time to submit a claim.
•Do not move damaged material from the receiving location. It is
the receiver’s responsibility to provide reasonable evidence that
concealed damage did not occur after delivery.
•Do not continue unpacking the shipment if it appears damaged.
Retain all internal packing, cartons, and crate. Take photos of
damaged material.
•Notify the carrier’s terminal of the damage immediately by phone and
mail. Request an immediate joint inspection of the damage by the
carrier and consignee.
•Notify your Titus representative of the damage and arrange for repair.
Have the carrier inspect the damage before making any repairs to
the unit.
•Compare the electrical data on the unit nameplate with the ordering
and shipping information to verify the correct unit is received.
Jobsite Storage: This unit is intended for indoor use only. Store the unit
indoors to protect the unit from damage due to the elements. If indoor
storage is not possible, make the following provisions for outdoor storage:
1. Place the unit(s) on a dry surface or raised off the ground to assure
adequate air circulation beneath unit and to assure that no portion of
the unit contacts standing water at any time.
2. Cover the entire unit with a canvas tarp only. Do not use clear, black
or plastic tarps as they may cause excessive moisture condensation
and equipment damage.
Installation Preparation: Before installing the unit, consider the following
unit location recommendations to ensure proper unit operation.
1. Clearances: Allow adequate service and code clearances as
recommended in “Service Access” (the next section). Position the
unit and skid assembly in its final location.
2. Structural support: Ensure the structural support is strong enough to
adequately support the unit. The installer is responsible for supply
support rods for installation of ceiling units.
3. Level: To ensure proper unit operation, install the unit level (zero
tolerance) in both horizontal axes. Failure to level the unit properly
can result in condensate management problems, such as standing
water inside the unit.
4. Condensate line & piping: Consider coil piping and condensate drain
requirements. Verify condensate line is continuously pitched 1 inch
per 10 feet of condensate line run to adequately drain condensate.
5. Wall & ceiling openings: concealed units require wall/ ceiling
openings. Refer to submittal for specific dimensions before
attempting to install. Concealed units must meet the requirements of
the National Fire Protection Association (NFPA) Standard 90A or 90B
concerning the use of concealed ceiling spaces as return air plenums.
Refer to the submittal for specific dimensions of ceiling openings.
WARNING
Hazardous Voltage!
Disconnect all electric power, including remote disconnects and
discharge all motor start/run capacitors before servicing. Follow
proper lockout/ tagout procedures to ensure the power cannot
be inadvertently energized. For variable frequency drives or other
energy storing components provided by Titus or others, refer to the
appropriate manufacturer’s literature for allowable waiting periods
for discharge of capacitors. Verify with an appropriate voltmeter
that all capacitors have discharged. Failure to disconnect power
and discharge capacitors before servicing could result in death
or serious injury.

8IOM - LSC Redefine your comfort zone. ™ | www.titus-hvac.com
IOM LSC
Pre-Installation (continued)
Service Access: Service access is available from the bottom and sides
of the units. Units have removable bottom and side panels to allow
access into the unit. See Figure 2 for recommended service and operating
clearances. Units have front or back piping connections. Reference piping
locations by facing the front of the unit (airflow discharges from the front).
The control panel is always on the opposite the piping.
Note:
1. Right Hand unit shown. Control enclosure dictates the handing of
the unit.
2. Condensate Pan may be removed from the front or rear of the unit.
3. All LSC units are installed with removable bottom access panels.
PRE-INSTALLATION CHECKLIST
Complete the following before beginning unit installation.
•Verify the unit size and tagging with the unit nameplate.
•Make certain the ceiling is solid, and sufficient to support the unit
and accessory weights. See “Dimensions and Weights” section.
•Allow minimum recommended clearances for routine maintenance
and service. Refer to unit submittals for dimensions.
•Allow 4’ of straight duct before the first takeoff or before the discharge
ductwork makes any turns.
Figure 2

9
IOM - LSC
Redefine your comfort zone. ™ | www.titus-hvac.com
Components Data
Unit 03 04
Cooling Coil Data Face Area (ft2) 2.1875 2.1875
L x D x H (in)
2 Row 36 x 9 5/8 x 8 3/4 36 x 9 5/8 x 8 3/4
4 Row 36 x 9 5/8 x 8 3/4 36 x 9 5/8 x 8 3/4
Volume (US Gal)
2 Row 1.75 1.75
4 Row 3.5 3.5
Fin Per Inch 10 FPI 10 FPI
Heating Coil Data Face Area – ft2 2.1875 2.1875
1 Row 36 x 9 5/8 x 8 3/4 36 x 9 5/8 x 8 3/4
Volume – US Gal
1 Row 0.875 0.875
Fan / Motor Data Fan Quantity 1 2
Size – Dia(in) x Width (in) 10 5/8 x 8 7/8 10 5/8 x 8 7/8
Motor Quantity 1 2
Motor Power (HP) 1 x 1/3 HP 1 x 1/3 HP
Filter Data Quantity 2 2
Size L x H (Nominal in) 20 x 10 (each) 20 x 10 (each)
Type Pleated Pleated
Filtration Efficiency MERV 8 MERV 8
Note: Filter dimensions are nominal dimensions

10 IOM - LSC Redefine your comfort zone. ™ | www.titus-hvac.com
IOM LSC
Dimensions

11
IOM - LSC
Redefine your comfort zone. ™ | www.titus-hvac.com
Dimensions (continued)

12 IOM - LSC Redefine your comfort zone. ™ | www.titus-hvac.com
IOM LSC
Coil Flange Connections
Weights

13
IOM - LSC
Redefine your comfort zone. ™ | www.titus-hvac.com
Unit Labels
Each unit will have two main labels attached to the casing.
The FAN UNIT label lists:
Model Number
Model Number Description
Unit Power Supply requirements
Motor Horsepower
Full Load Amps
Electric Heater Power Supply requirements
Power – KW
Amperage consumption
Minimum Circuit Amps
Max Recommended Fuse
The AIR FLOW label lists:
Model Number
Unit Size
Factory Order Number
TAG / Location - indicates the engineer’s planned location for the unit
to be installed.
There may be other labels attached to the unit, as options or codes
may require.
If you have any questions, please contact the local TITUS Representative
for clarification. Have the key points from the Air Flow label available for
reference before calling.
NOTICE
Read all labels on a typical unit, before beginning installation.

14 IOM - LSC Redefine your comfort zone. ™ | www.titus-hvac.com
IOM LSC
Water Coil Connections

15
IOM - LSC
Redefine your comfort zone. ™ | www.titus-hvac.com
Installation - Mechanical
DUCT CONNECTIONS
Install all air ducts according to National Fire Protection Association
standards for the Installation of Air Conditioning and Ventilating Systems
(NFPA 90A and 90B). Install all air ducts according to the National Fire
Protection Association standards for the “Installation of Air Conditioning
and Ventilation Systems other than Residence Type (NFPA 90A) and
Residence Type Warm Air Heating and Air Conditioning Systems
(NFPA 90B).
The unit’s duct connections varies dependent on options ordered. Titus
recommends using galvanized sheet metal ductwork with the LSC units.
All duct connections should be sealed and fasten with sheetmetal screws.
Note: Do not run screws through the removable front panels.
DUCTWORK RECOMMENDATIONS
Follow the general recommendations listed below when installing
ductwork for the unit.
1. Discharge ductwork should run in a straight line, unchanged in size or
direction, for a minimum of 4’.
2. When making duct turns, placing takeoffs and transitions avoid
sharp turns and use proportional splits, turning vanes, and air scoops
when necessary.
3. When possible, construct, and orient supply ductwork turns in the
same direction as the fan rotation.
PIPING CONSIDERATIONS HYDRONIC COIL PIPING
Before installing field piping to the coil, consider the following:
•Coil connections can be 5/8-inch O.D. (or 1/2-inch nominal) or 7/8-
inch O.D. (or ¾-inch nominal) sweat copper connections.
•The supply and return piping should not interfere with the auxiliary
drain pan or condensate line connection.
•Supply connection should always be at the bottom of the coil and
return at the top.
•An Air Vent valve must be installed at the highest point of the water
coil to allow removal of “air pockets” inside the coil.
•The installer must provide adequate piping system filtration and
water treatment.
•Solder the joints using bridgit lead-free solder (ASTM B32-89) to
provide a watertight connection. Avoid overheating factory soldered
joints when soldering field connections to the coil to prevent leakage
from occurring.
•Insulate all piping to coil connections as necessary after connections
and pressure test are complete.
Note: When installing a field piping package in a LSC unit, allow sufficient
room to remove the auxiliary drain pan.
CONDENSATE DRAIN CONNECTION (IF INSTALLED)
1. De-burr the pipe end before making the connection to the drain pan.
2. Connect a 7/8-inch O.D. copper pipe or tube, with a 0.20 inch wall
thickness, to the auxiliary drain pan. This should be a mechanical
connection that allows easy removal of the auxiliary drain pan when
servicing the piping end pocket.
3. Slide the copper pipe over the drain pan nipple and tighten the collar
on the pipe with a hose clamp (installer supplied).
Maintain a continuous drain line pitch of one inch per ten feet of drain
line run to provide adequate condensate drainage. Extend the drain line
straight from the drain pan a minimum distance of six inches before
making any turns. The installer must provide proper support for the drain
line to prevent undue stress on the auxiliary drain pan.
Note: The installer is responsible for adequately insulating field piping.
See the “External Insulating Requirements” section for more information.
WARNING
Hazardous Voltage!
Disconnect all electric power, including remote disconnects and
discharge all motor start/run capacitors before servicing. Follow
proper lockout/ tagout procedures to ensure the power cannot
be inadvertently energized. For variable frequency drives or other
energy storing components provided by Titus or others, refer to the
appropriate manufacturer’s literature for allowable waiting periods
for discharge of capacitors. Verify with an appropriate voltmeter
that all capacitors have discharged. Failure to disconnect power
and discharge capacitors before servicing could result in death
or serious injury.

16 IOM - LSC Redefine your comfort zone. ™ | www.titus-hvac.com
IOM LSC
Installation - Mechanical (continued)
Installation - General
EXTERNAL INSULATING REQUIREMENTS
Insulate and vapor seal surfaces colder than surrounding air dew-point to
prevent unplanned condensation. Titus recommends field-insulation of the
following areas to prevent potential condensate problems:
1. Supply and return water piping connections
2. Condensate drain lines and connections
3. Fresh air intake duct connections
4. Discharge duct connections
INSTALLING THE UNIT
Follow the procedures below to install the unit properly. Refer to
“Dimensions and Weights,” Section for specific unit dimensions and
mounting hole locations.
Install horizontal units suspended from the ceiling using metal straps or
the optional Hanging Brackets located on the top of the unit. The hanger
holes allow a maximum shank size of 1/2-inch diameter threaded rods or
lag screws (installer provided).
NOTICE
Electrical Wiring!
Do not allow electrical wire to fall between the unit and installation
surface. Failure to comply may result in electrical shorts or difficulty
accessing wires.
NOTICE
Motor Overload!
All unit panels and filters must be in place prior to unit startup.
Failure to have panels and filters in place may cause motor overload.

17
IOM - LSC
Redefine your comfort zone. ™ | www.titus-hvac.com
Installation - General (continued)
Note: Follow the requirements of National Fire Protection Association
(NFPA) Standard 90A or 90B, concerning the use of concealed ceiling
spaces as return air plenums.
Follow the installation procedure below.
1. Prepare the ceiling opening for recessed units. Reference the unit
submittals for dimensions.
2. Position and install the suspension rods or a suspension device
(supplied by installer) according to the unit model and size in
“Dimensions and Weights,”
3. Level the unit by referencing the chassis end panels. Adjust the
suspension device.
4. Complete piping and wiring connections, in addition to any necessary
ductwork as instructed in the following sections.
5. Install the bottom panel before starting the unit.
6. If installed ensure condensate drain line is pitched one inch per ten
feet of pipe away from the LSC unit

18 IOM - LSC Redefine your comfort zone. ™ | www.titus-hvac.com
IOM LSC
Installation Checklist
The following checklist is only an abbreviated guide to the detailed
installation procedures given in this manual. Use this list to ensure all
necessary procedures are complete. For more detailed information, refer
to the appropriate sections in this manual.
1. Inspect the unit for shipping damage.
2. Level installation location to support the unit weight adequately.
Make all necessary ceiling openings to allow adequate air flow and
service clearances.
3. Ensure the unit chassis is installed level.
4. Verify that wall and ceiling openings are properly cut per the unit
submittals.
5. Verify that installation of units meets the national Fire Protection
Association (N.F.P.A.) Standard 90A or 90B concerning the use of
concealed ceiling spaces as return air plenums. Verify correct ceiling
opening dimensions on unit submittals. Secure the unit and any
accessory items properly to the ceiling support rods.
6. Complete all piping connections correctly.
7. Check field sweat connections for leaks and tighten the valve stem
packing, and piping package unions if necessary.
8. Install condensate drain line connections if required.
9. Pitch condensate drain line away from LSC unit one-inch drop per
ten feet of pipe.
10. Complete all necessary duct connections.
11. Install the filed supplied controls.
12. Complete all interconnection wiring.
13. Connect electrical supply power according to the NEC and unit wiring
diagrams.
14. Remove any miscellaneous debris, such as sheetrock dust, that may
have infiltrated the unit during construction.
15. Replace the air filter (if installed) as required.
WARNING
Hazardous Voltage w/Capacitors!
Disconnect all electric power, including remote disconnects and
discharge all motor start/run capacitors before servicing. Follow
proper lockout/tagout procedures to ensure the power cannot
be inadvertently energized. For variable frequency drives or other
energy storing components provided by Trane or others, refer to the
appropriate manufacturer’s literature for allowable waiting periods
for discharge of capacitors. Verify with an appropriate voltmeter
that all capacitors have discharged. Failure to disconnect power
and discharge capacitors before servicing could result in death
or serious injury.
NOTICE
Unit Leveling!
The unit must be installed level (zero tolerance) in both horizontal
axis for proper operation.

19
IOM - LSC
Redefine your comfort zone. ™ | www.titus-hvac.com
Installation - Electrical
NOTICE
Use Copper Conductors Only!
Unit terminals are not designed to accept other types of conductors.
Failure to use copper conductors may result in equipment damage.
NOTICE
Equipment Damage!
Unit transformer provides power to the LSC unit only. Field
connections directly to the transformer may create immediate or
premature unit component failure.
UNIT WIRING DIAGRAMS
Specific unit wiring diagrams, based on unit options ordered, are
provided inside each unit and can be easily removed for reference. Use
these diagrams for connections or trouble analysis. Wiring diagrams are
attached on the inside of the Control enclosure
SUPPLY POWER WIRING
Refer to the unit nameplate to obtain the minimum circuit ampacity
(MCA) and maximum fuse size (MFS) or maximum circuit breaker (MCB) to
properly size field supply wiring and fuses or circuit breakers.
Refer to the unit operating voltage listed on the unit wiring schematic,
submittal, or nameplate. Reference the wiring schematic for specific
wiring connections.
Note: All field wiring should conform to NEC and all applicable state
and local code requirements. The control enclosure is always on the end
opposite the piping connections. Access the control box by removing the
two screws that secure the front cover. This will allow the panel to be
removed, to provide access to the electrical components.
Recommendation: Do not bundle or run interconnection wiring in parallel
with or in the same conduit with any highvoltage wires (110 V or greater).
Exposure of interconnection wiring to high voltage wiring, inductive loads,
or RF transmitters may cause radio frequency interference (RFI). In addition,
improper separation may cause electrical noise problems. Therefore, use
shielded wire (Belden 83559/83562 or equivalent) in applications that
require a high degree of noise immunity. Connect the shield to the chassis
ground and tape at the other end.
Note: Do not connect any sensor or input circuit to an external
ground connection.
All fan motors are single phase, same voltage as electric coil (when
supplied), with exception that 277 V motors are used with 480V, 3 phase
coils (4 wire wye).
FLA = Full Load Amperage, as tested in accordance with UL 1995
Minimum Circuit Ampacity (MCA) and Maximum Fuse Size (MFS)
Calculations for Fan-Coils with Single Phase Electric Heat
Heater amps = (heater kW x 1000)/heater voltage
MCA = 1.25 x (heater amps + all motor FLAs)
MFS type circuit breaker = (2.25 x largest motor FLA) + second motor FLA
+ heater amps (if applicable)
Select a standard fuse size or circuit breaker equal to the MCA. Use the
next larger standard size if the MCA does not equal a standard size.
Standard fuse sizes are: 15, 20, 25, 30, 35, 40, 45, 50, 60 amps.
LSC Unit electric heat MBh = (heater kW)*(3.413)
If the unit does not have a disconnect switch, the power leads and ground
terminal are situated inside the high voltage compartment in the control
enclosure. If the unit has a disconnect switch, power connections are done
directly to the disconnect switch located in the control enclosure.

20 IOM - LSC Redefine your comfort zone. ™ | www.titus-hvac.com
IOM LSC
Installation - Electrical (continued)
Note:
1. All KW’s must remain within Minimum and Maximum range shown for each unit size and step.
2. Electric Coils are attached to the unit discharge and wired to a control panel for “ Single Point” electric connections.
3. Electric Coils only include:
• Automatic reset thermal cutout (one per step)
• Positive Pressure airflow switch
• Magnetic Contactor per step for Analog and Digital controls and PE switch for each step for pneumatic units.
Table of contents
Other Titus Fan manuals
Popular Fan manuals by other brands
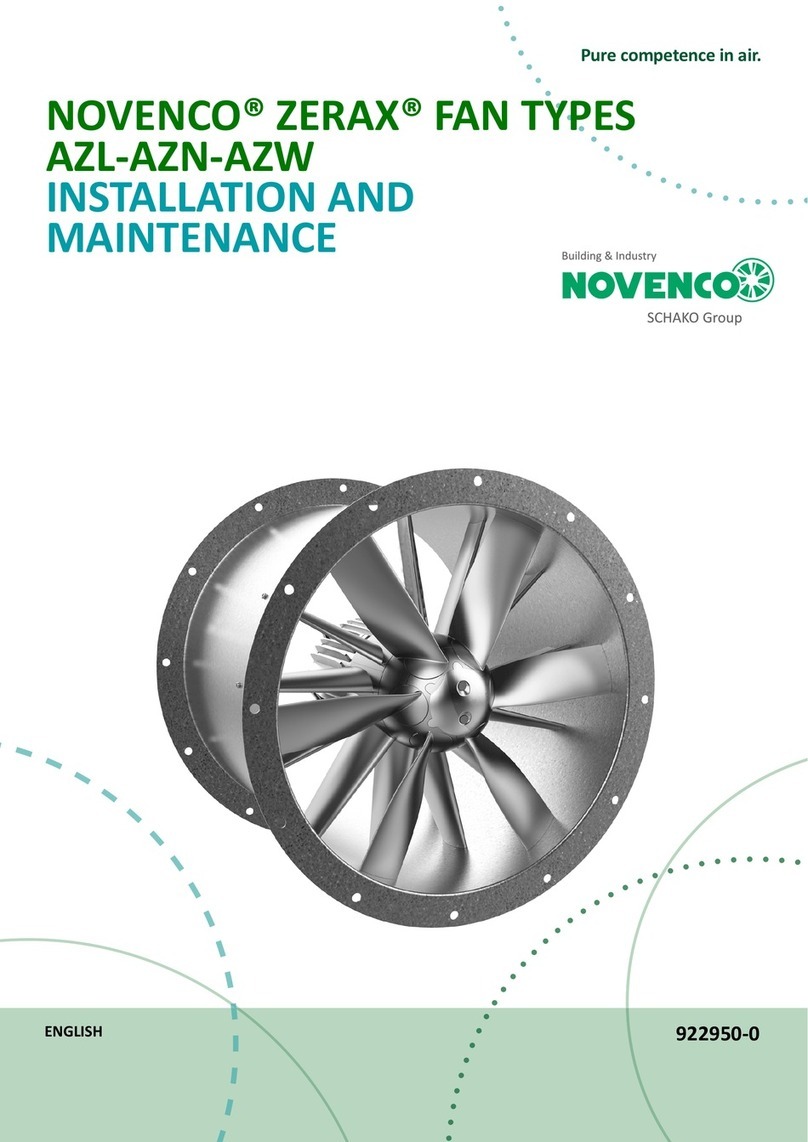
NOVENCO
NOVENCO ZERAX AZL-AZN-AZW Installation and Maintenance

NuTone
NuTone GF900N installation instructions
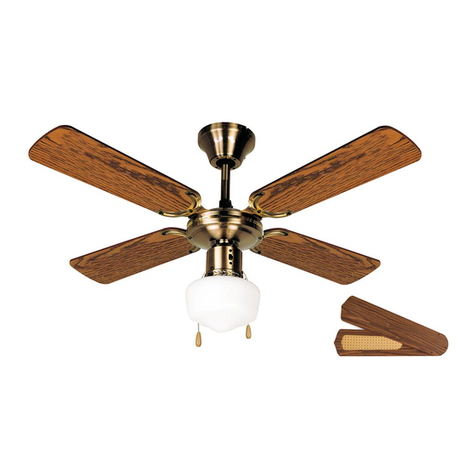
Orbegozo
Orbegozo CL 02105 M instruction manual

Bastilipo
Bastilipo Roche instruction manual

Casablanca
Casablanca 59081 Assembly instructions
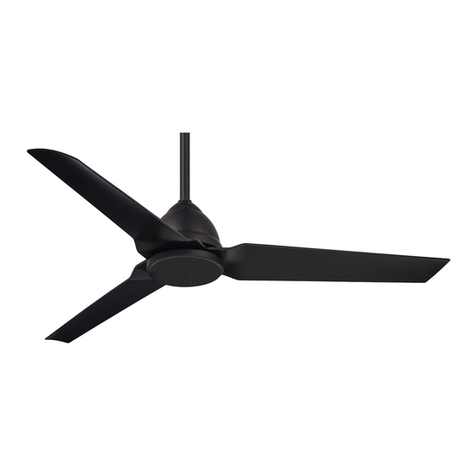
Minka-Aire
Minka-Aire JAVA F753 Instruction manual warranty certificate

