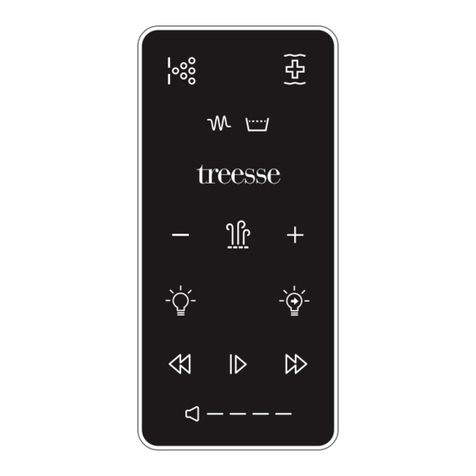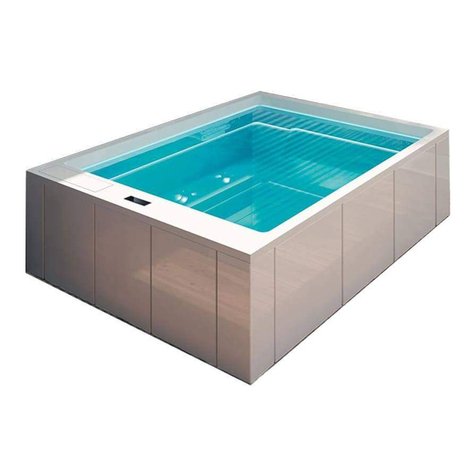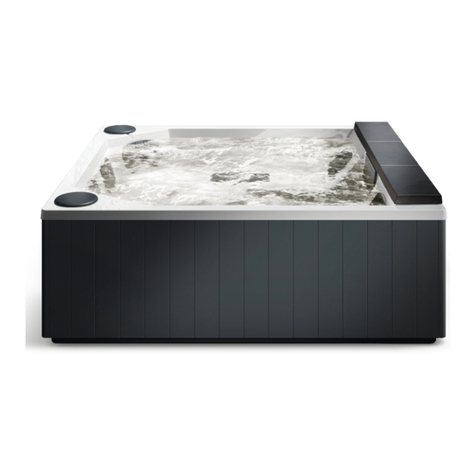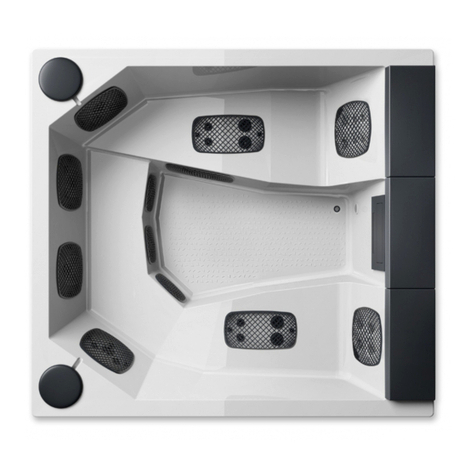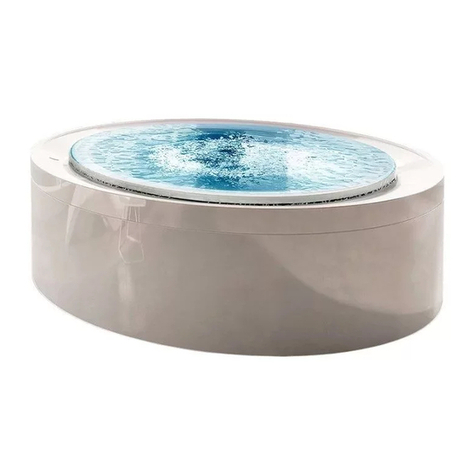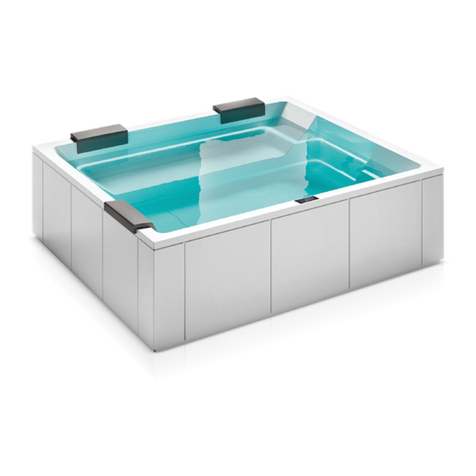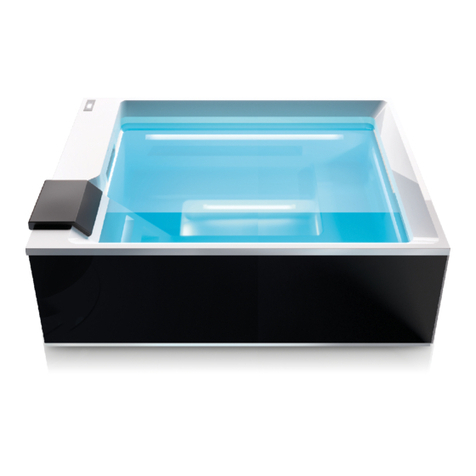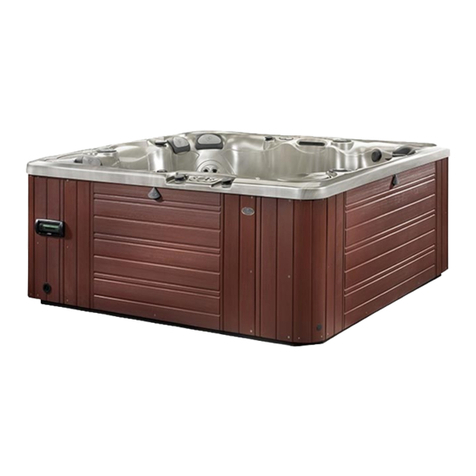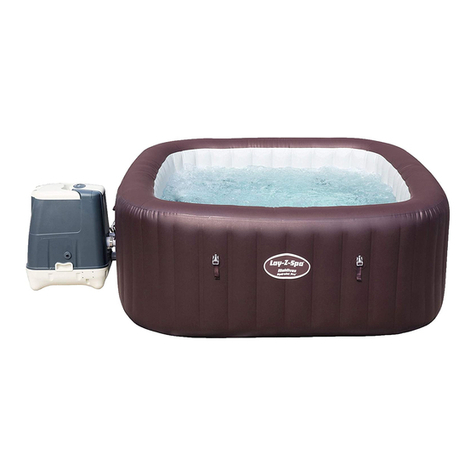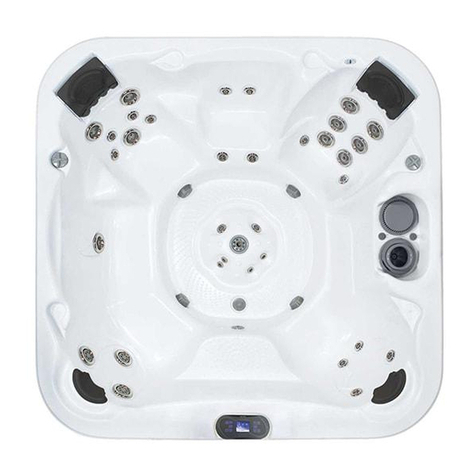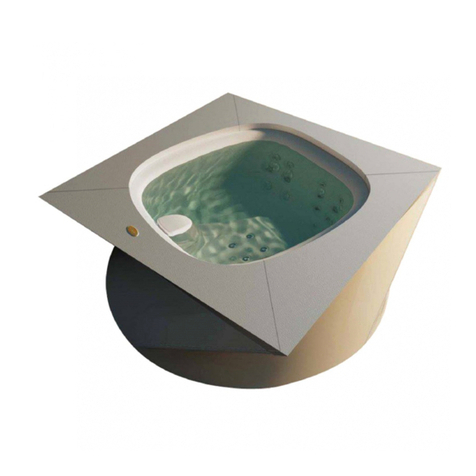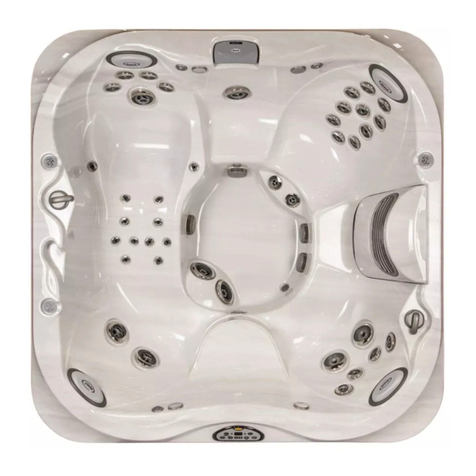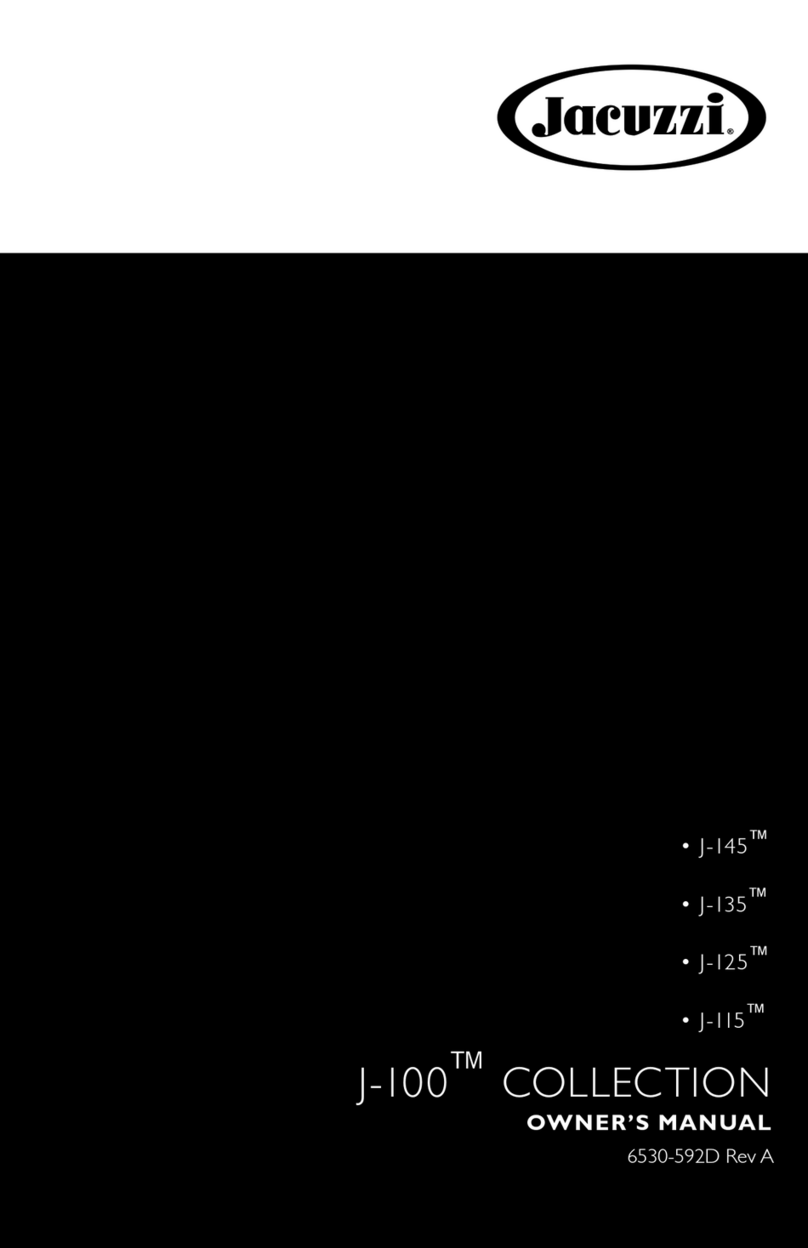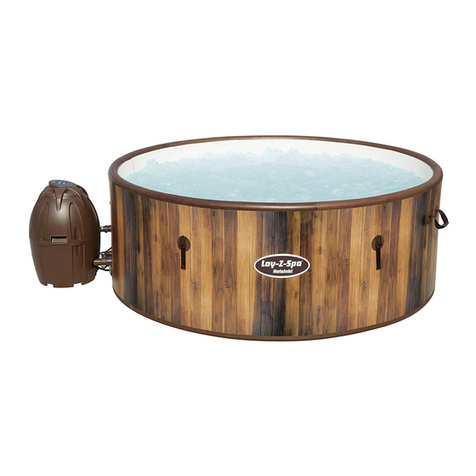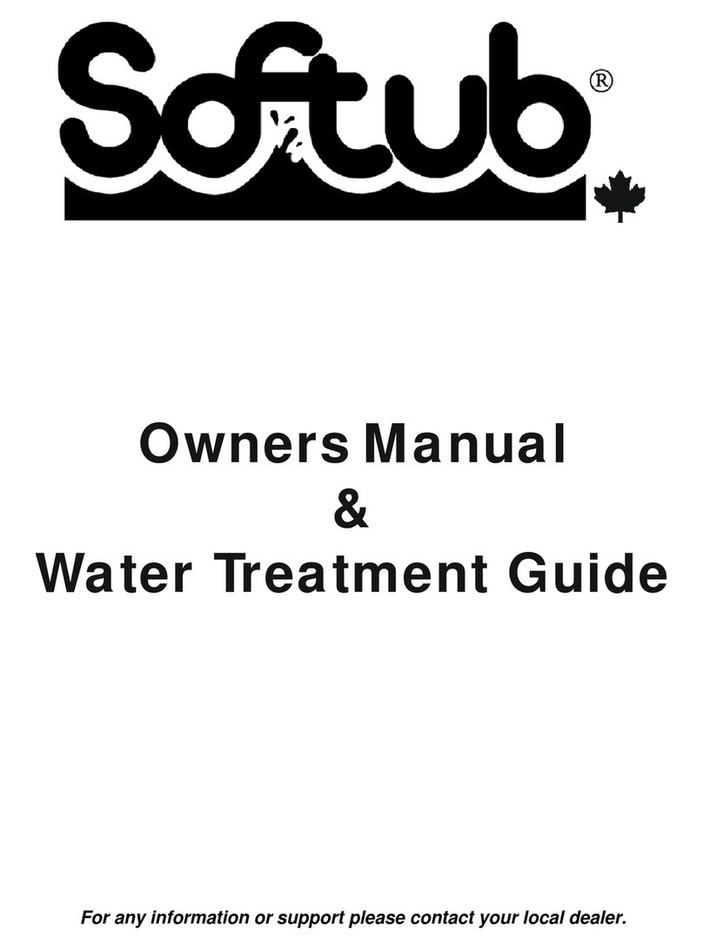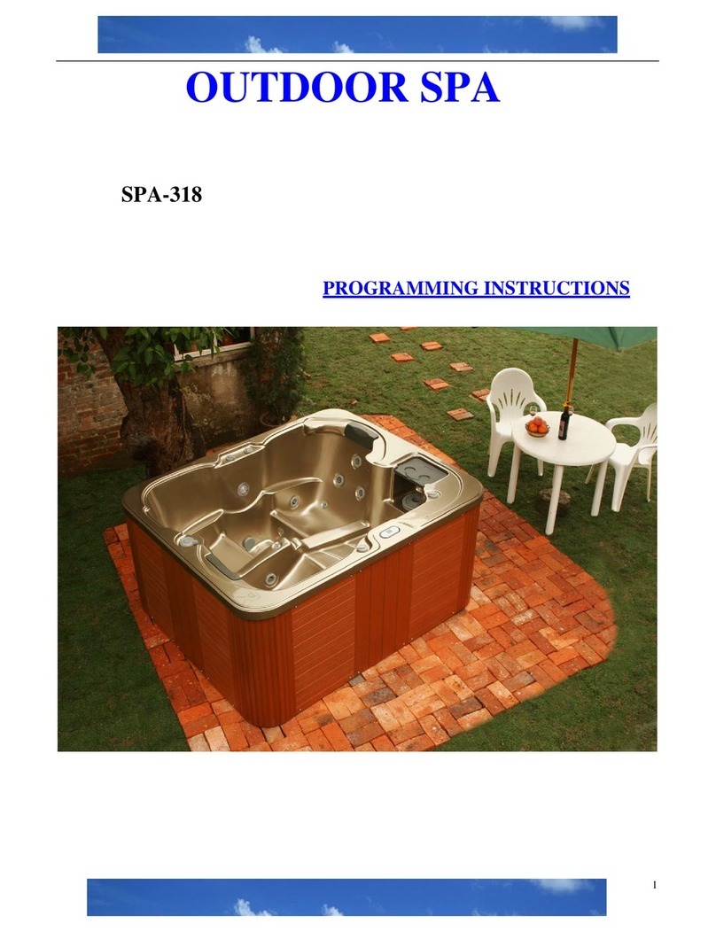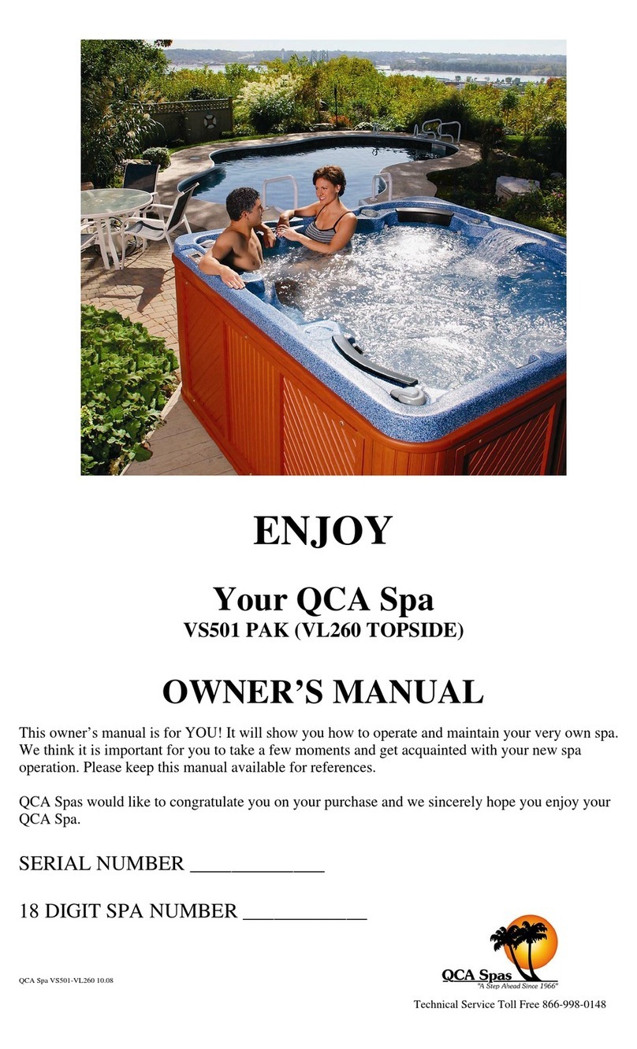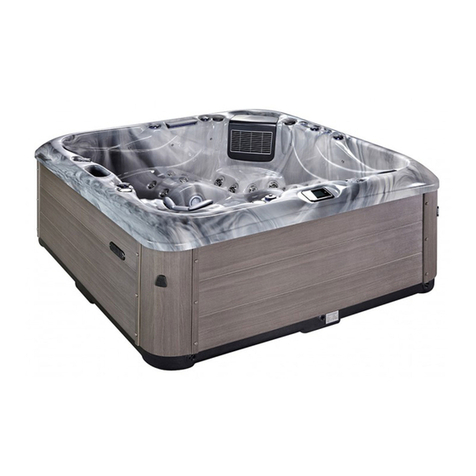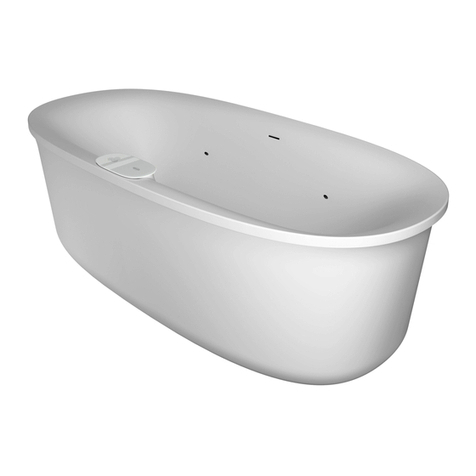
Electrical connection with maximum cable section 3x6 mmq,
approximate lenght 2 ml.
NOTE
L’impianto elettrico al quale si intende collegare la minipiscina deve essere conforme alle norme CEE.
La minipiscina dovrà essere collegata ad un Sezionatore di rete (interuttore magnetotermico) con contatti distanziati
min. 3mm. e ad un RCD (interruttore differenziale) di max 30mA.
E’ necessario che l’impianto dell’edificio sia presente un dispositivo di disconnessione bipolare.
Deve esistere un efficiente impianto di terra.
La minipiscina deve essere collegata all’impianto di terra dell’edificio in maniera permanente.
Allaccio alimentazione elettrica
(sezione max del cavo 3x6 mmq / lunghezza 2 ml circa)
A> spazio tecnico obbligatorio sul lato dove sono dislocati gli
impianti (motore,centralina...)
B> spazio tecnico consigliato per ispezione perimetrale.
Il collegamento elettrico deve essere predisposto all’interno
dell’area indicata dal rettangolo azzurro.
The electrical connection must be set up within the area
indicated by the blue rectangle.
A monte dell’impianto idraulico si consiglia di installare
dei rubinetti filtro. L’azienda declina problemi derivanti
dalla mancata installazione dei suddetti.
It is recommended to install filter faucets upstream
of the hydraulic system. The company declines problems
arising from failure to install them
50
The electrical system to which the mini-pool will be connected must comply with CEE standards
The minipool should be connected to a mains isolator (magnetothermic switch) with min. 3mm spaced contacts
and an RCD (differential switch) of max 30mA
It is necessary that the building electrical system is equipped with a bipolar disconnecting device
The electrical system must be equipped with an efficient ground system
The minipool must be connected to the building's ground system permanently
50
lato comando/impianti
control/systems side
162
15
15
201
Predisposizione della sede / Preparation of the installation site
Predisposizioni di installazione / Preparation of installation
cm201x162 h.82
Shadow
Drainage grates
Non-slip flooring
lato impianti/comandi
controls/installations side
AGriglie di drenaggio
BPavimentazione antiscivolo
ospitabili
Predisposizione
collegamento elettrico
Preparation for electrical connection
SOLETTA IN CALCESTRUZZO
CONCRETE SLAB h. 10 cm minimum
h. 10 cm min.
Soletta in calcestruzzo h. 10 cm minimo,
perfettamente in bolla e adatta a sostenere il
peso della minipiscina + il peso delle persone
Concrete slab h. 10 cm minimum, perfectly
level and able to support the weight of the
minipool + the weight of the people within
A
B
2020 rev.01
