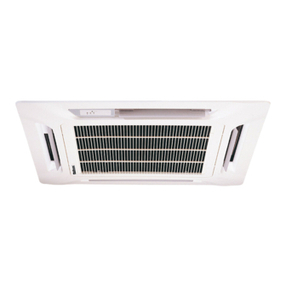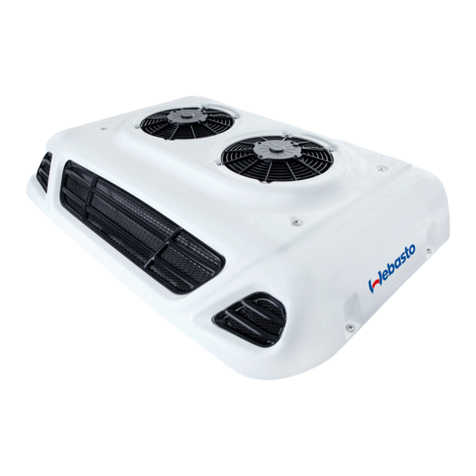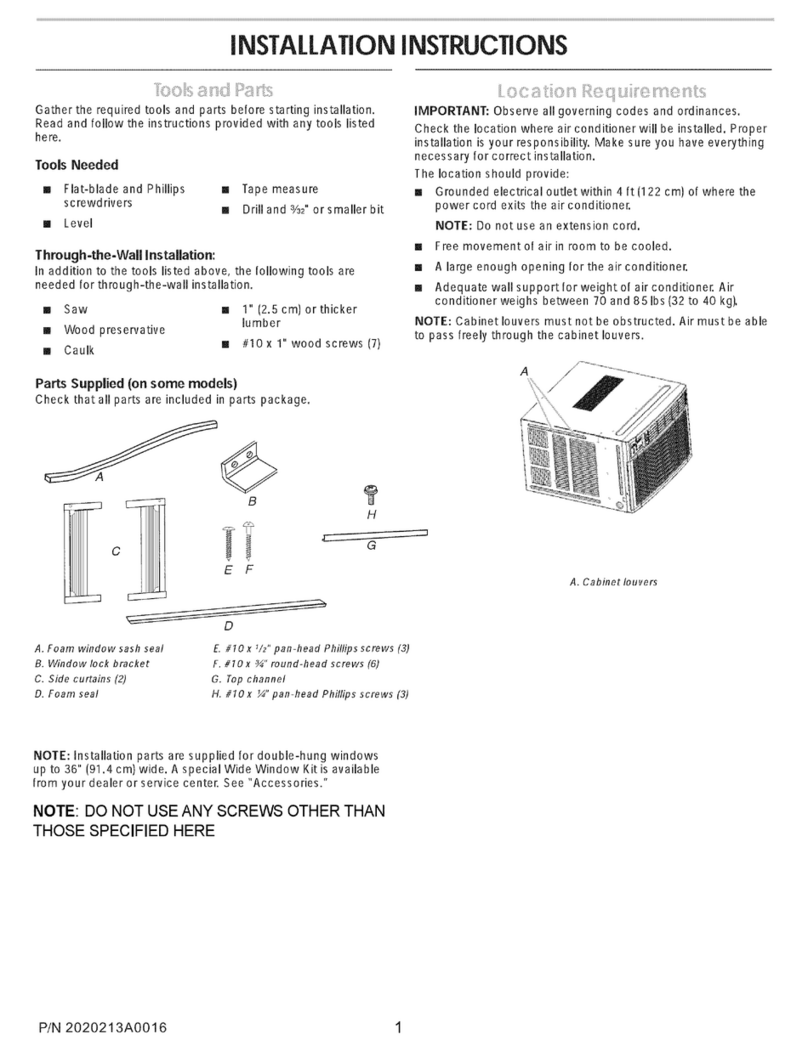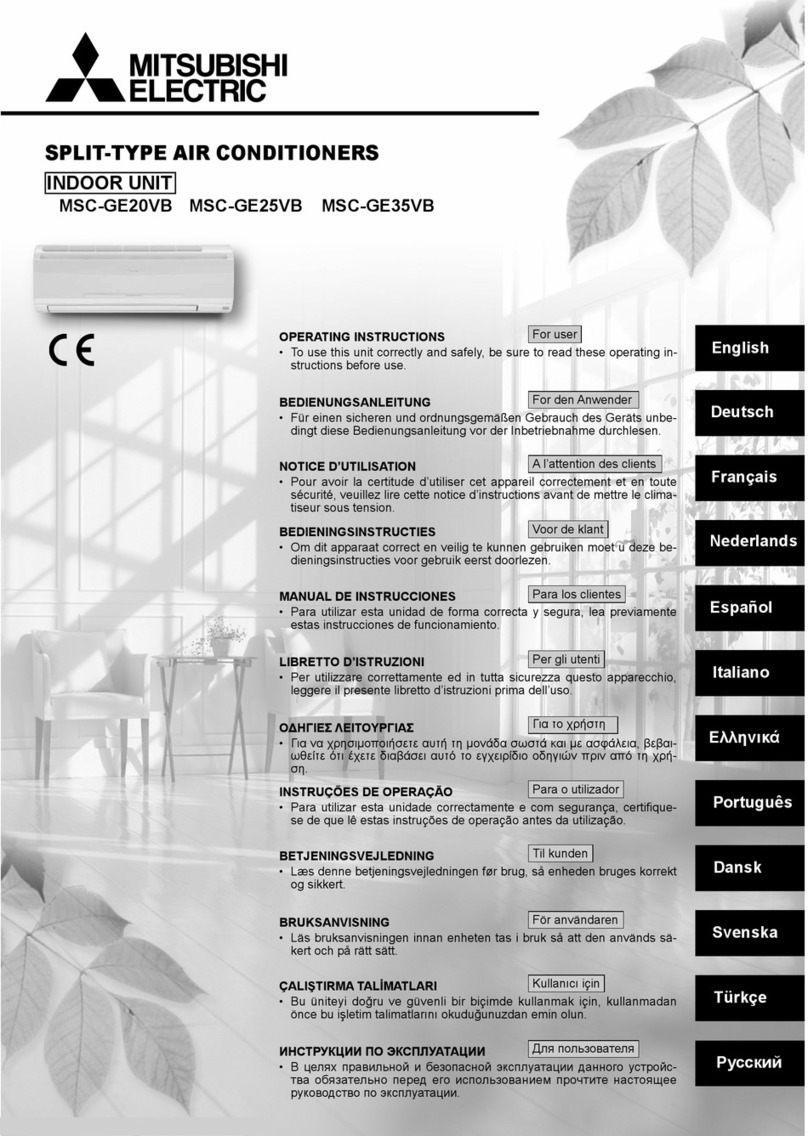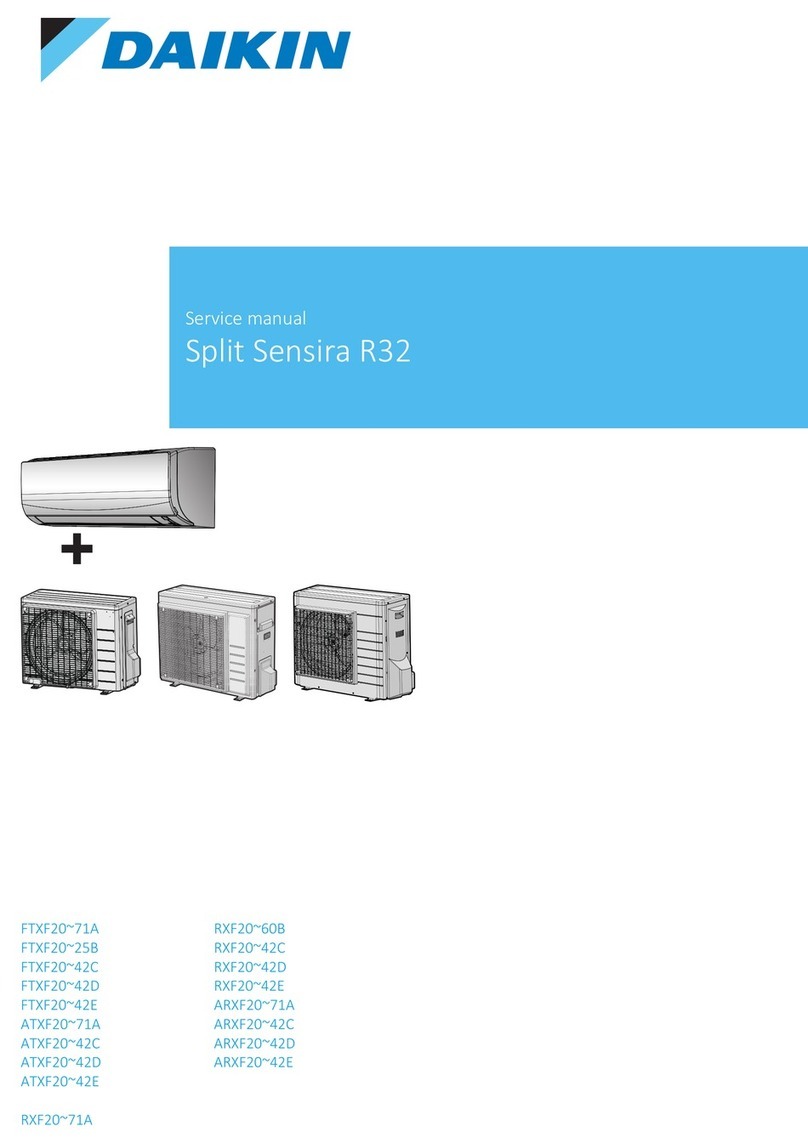
3
General points
Care should be taken when handling components that are seen
by the homeowner, as surfaces may be scratched if not handled
with care. Choose a suitable area for unpacking the components
and always check them before tting. Any claims for missing or
damaged parts are only accepted in line with our standard terms
and conditions of sale.
Health & safety
Site safety is paramount. The Construction (Design & Management)
Regulations 2015 apply to the whole construction process, on
all construction projects from concept through to completion.
Compliance is required to ensure construction projects are
carried out in a way that secures health and safety. The installation
company shall be responsible for the safety of all of the tting
team, the customer and members of the public.
The Surveyor should have carried out a risk assessment to reduce
risk on site and this should have been discussed with you prior to
starting.
Please use safe working platforms and ladders that comply with
BS EN 131. Always use equipment in line with manufacturers
recommendations. Personal Protective Equipment – such as
goggles, mask and ear defenders – should be used when, for
example,grindingoutfortheashing.
Careful consideration should be given to the safe disposal of all
packaging–ourpackagingispredominantlymadefromrecycled
materials and can be readily recycled.
Product
The roof kit is supplied with a location plan, a quality control check
list for the box and this installation guide. The location plan is used
to match individual components to their respective position on
the roof. Our numbering convention always starts at the top left,
against the house wall as you look from outside the conservatory
back at the host wall.
The majority of aluminium and PVCu components contain
identicationcodes,usuallybyinkjettingorlabelling–shouldyou
need to re-order a part this should help. Please ask for a copy of our
Classic product guide to keep in the van, which will give you further
assistancewithfutureidentication.
Sealing
It is important to use the correct sealant when sealing the roof.
1. For roofs glazed with Polycarbonate (or standard sealed units)
a low modulus neutral cure brand of silicone must be used
2. For roofs glazed with Conservaglass or other true `self cleaning`
glass, then MS Polymer sealant such as Rotabond 2000 must be
used.
Sealed Units
All protective handling tape must be removed prior to installation.
For the correct selection of sealant please see above
The Superstructure
Check the Dwarf wall or Plinth for being level all round. Ensure that
all frames which abut the host wall are vertically plumb, which will
then allow perfect alignment with our Classic eavesbeam. Before
starting to install the roof, please check the condition of the host
wall and whether it’s plumb – depending upon what you nd,
theseconditionscanseriouslyaectthenalintegrityoftheroof,
particularlywhenaTieBarReplacementKit(TBRK)istted.
Eavestoframexings,hostwallxingsandridgetopcapashingtrimscrewnotsupplied.
8, 10, 13mm
Socket Spanner
Deadblow Hammer
or White Rubber
Mallet
No. 2 Pozi-drive Bit 5mm Wide Flat
Blade Screwdriver
Hack Saw Drill/Screwdriver Long nose pliars Gasket Shears/
Snips
4.5mm Drill Bit
10mm Drill Bit
Sealant Gun 2 x 5mm Allen Keys
(Vicxingkit)
17mm Open
Ended Spanner -
Tie Bars
Spirit Level Tape Measure Anglender Plumb bob
Numbering
convention
starts, eg
1, 2, 3, A, B, C
Back left
hand corner
Comprehensive paperwork
accompanies each roof
TOOLS REQUIRED






