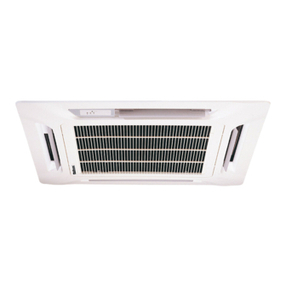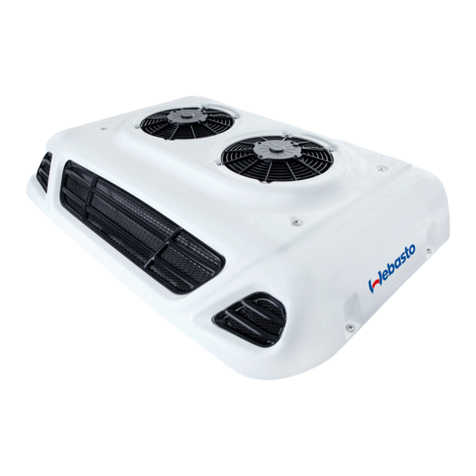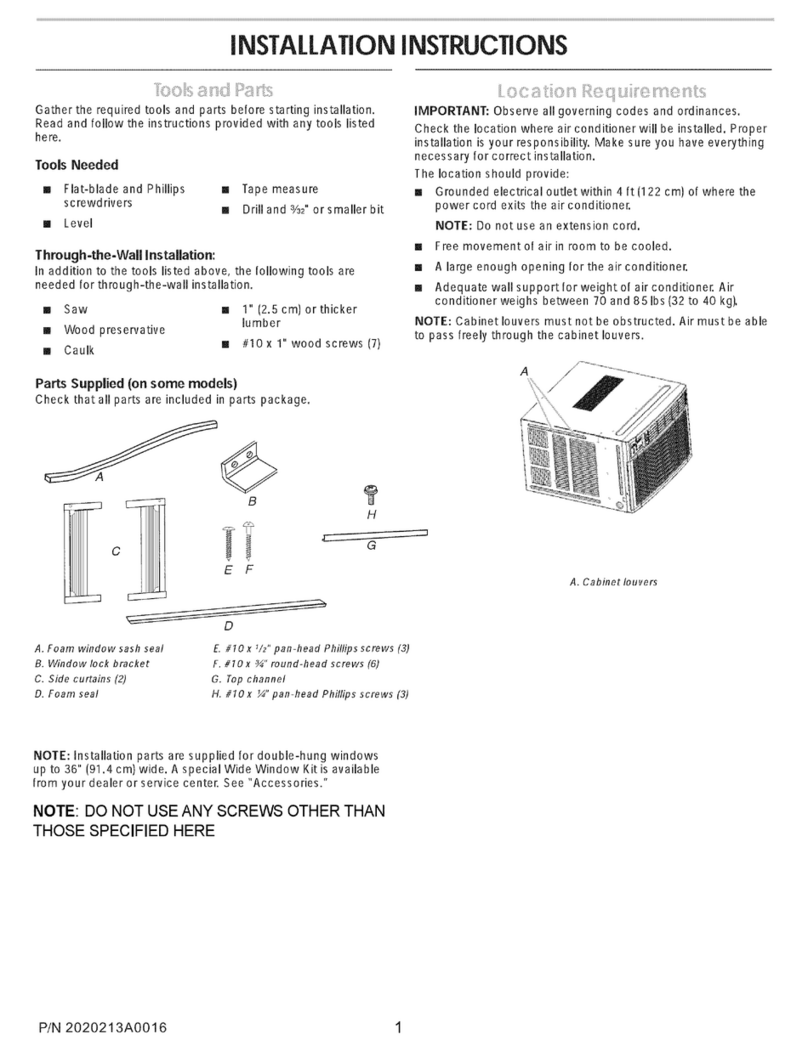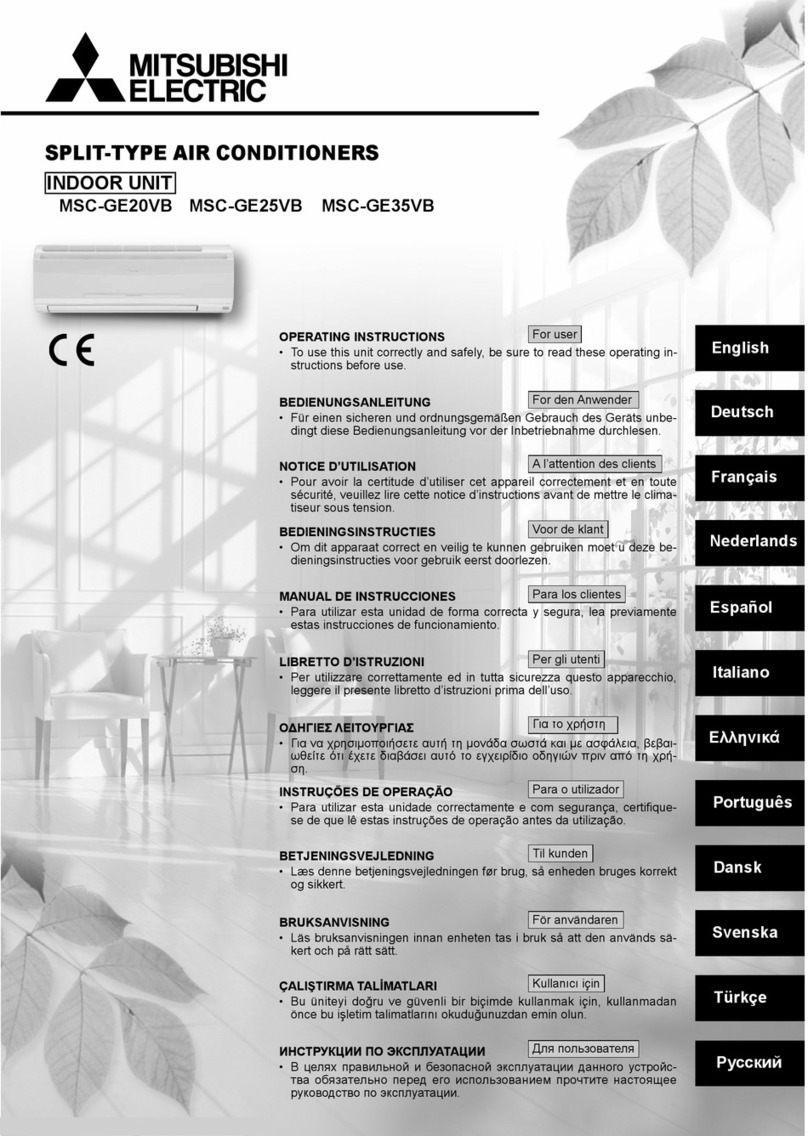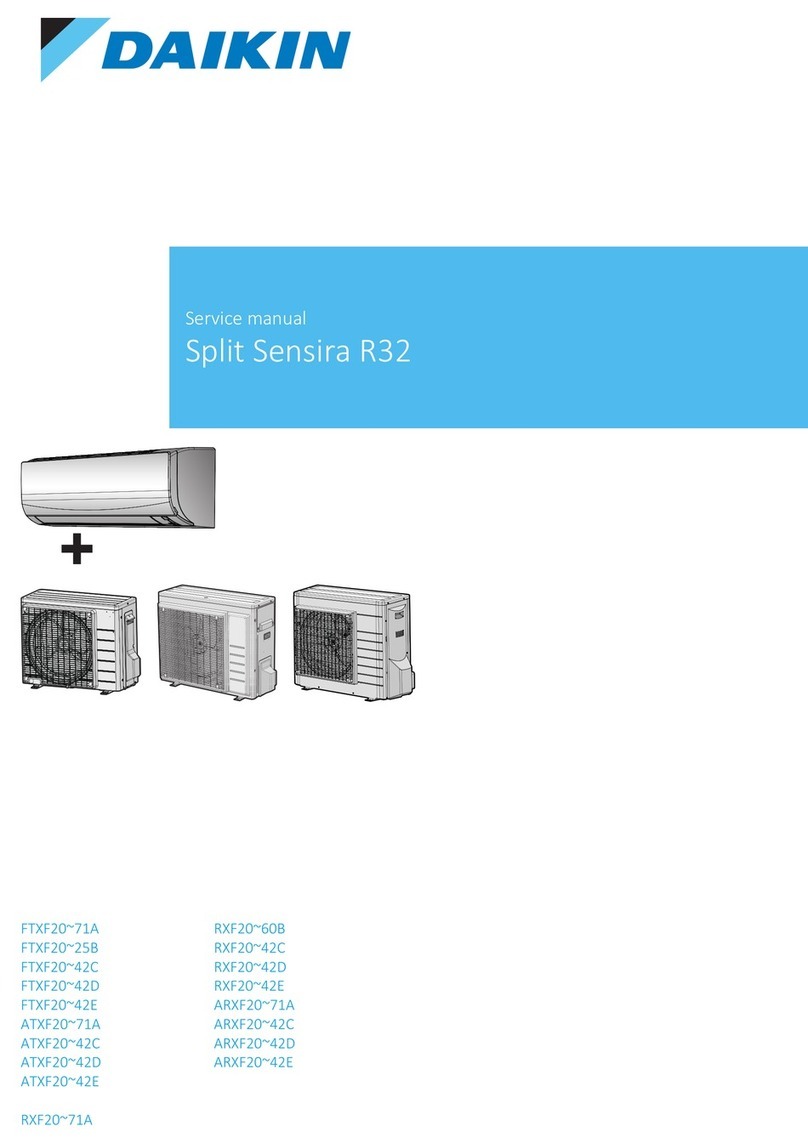Series
Advanced air conditioning systems
SAFETY FIRST!
Safe operation is UNIQUE's nu ber-one priority when designing products. Please
read all the safety infor ation and the instructions co pletely prior to beginning the
installation and operation of the unit.
UNIQUE products are designed for HVAC use. Using this equip ent for any other
purpose or in a way not within the operation reco endations specified in this anual
will void the warranty and ay cause injury. This anual is designed to provide
co prehensive installation/operation infor ation for this UNIQUE product. The table
of contents provides a convenient overview of the infor ation in this anual.
Fo ow Safety Instructions! Carefully read all safety essages in this anual and on
the equip ent. Follow reco ended practices and safe operating practices. Keep
Safety Signs in good condition. Replace issing or da aged Safety Signs.
Danger! In plannig the location of the equip ent, take into consideration any areas
that could present an unsafe situation. Avoid power lines that could co e into contact
with the equip ent.
Warning! – E ectrica Safety. To avoid electrical shock, place equip ent in a safe
area, use guards around control panels and always shut off and lock out control boxes
when working on equip ent.
In selecting electrical equip ent to be used with the installation, you ust use
equip ent confor ing to applicable local or international codes or regulations.
Important! Check all equip ent for warning, danger and Caution Decals, before
equip ent is operated.
Do not by-pass or take shortcuts with electrical safety equip ent. Make sure electrical
equip ent is properly installed and grounded by a qualified electrician, and that it
eets and adheres to all local laws and codes.
Be sure covers, guards and safety devices are correctly installed and in proper position.
Danger! Failure to follow proper asse bly and operational procedures ay cause
da age to equip ent or personal injury.






