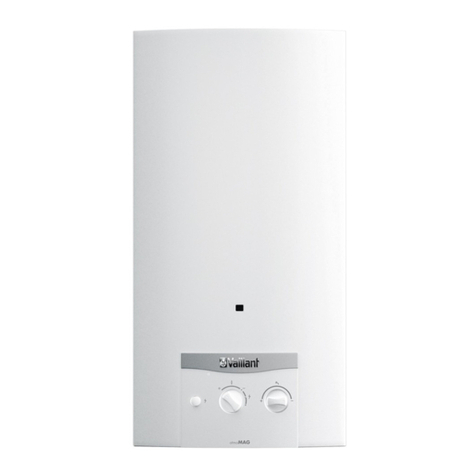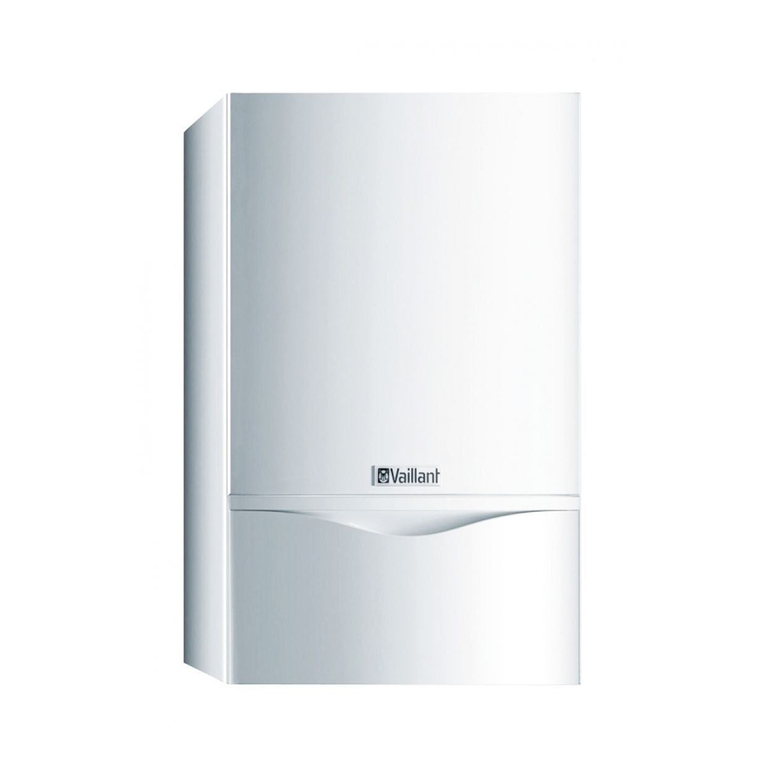Vaillant turboMAX plus 2 E Series User manual
Other Vaillant Boiler manuals
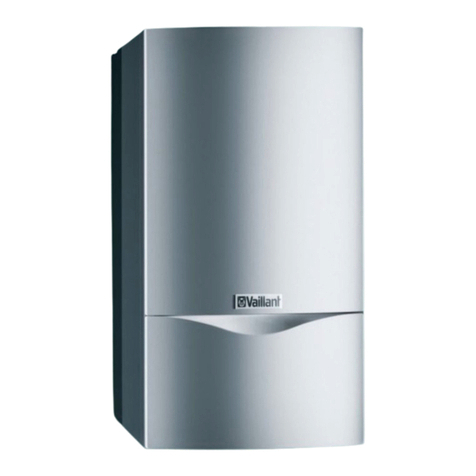
Vaillant
Vaillant TURBOmax Plus SERIES User guide

Vaillant
Vaillant home combi User manual
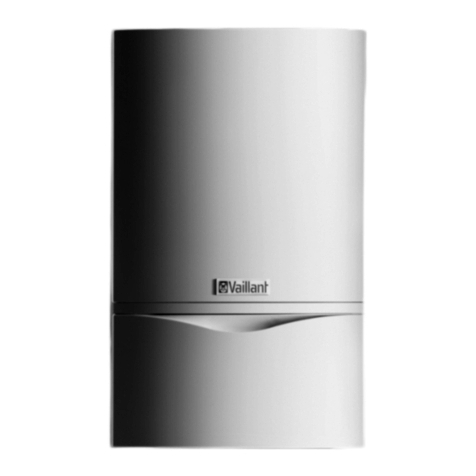
Vaillant
Vaillant ecoTEC plus SERIES User manual
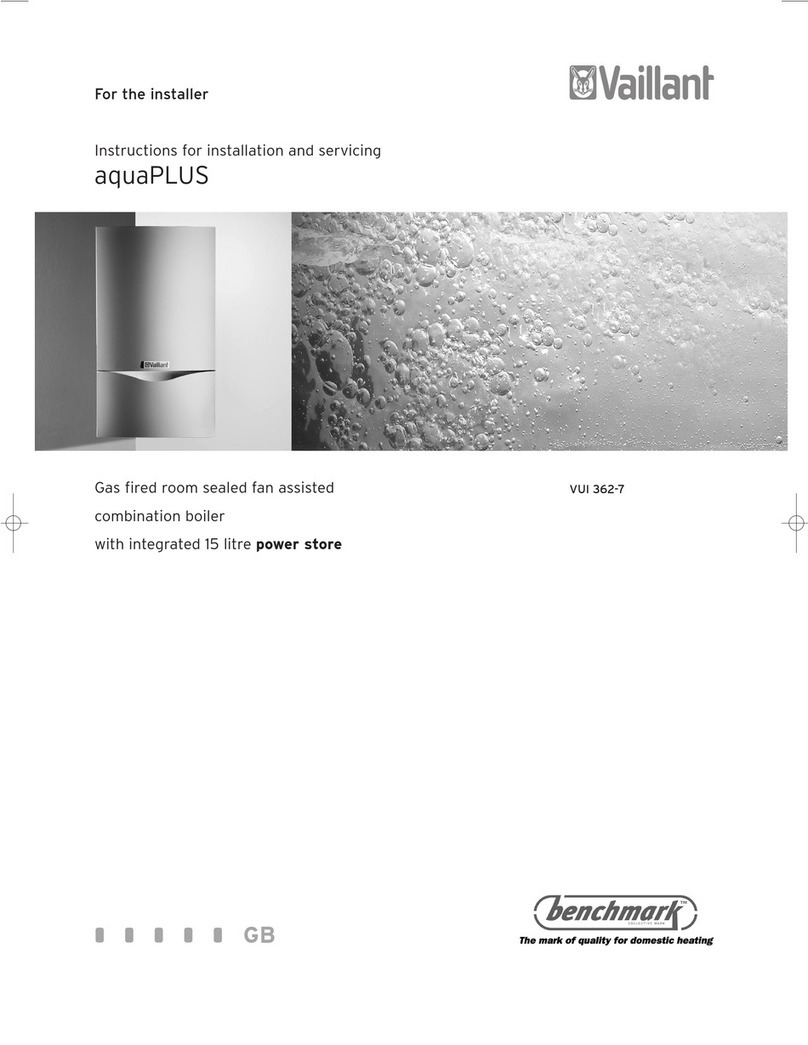
Vaillant
Vaillant aquaPLUS VUI 362-7 User guide

Vaillant
Vaillant THERMOcompact VC GB 182 EH User guide
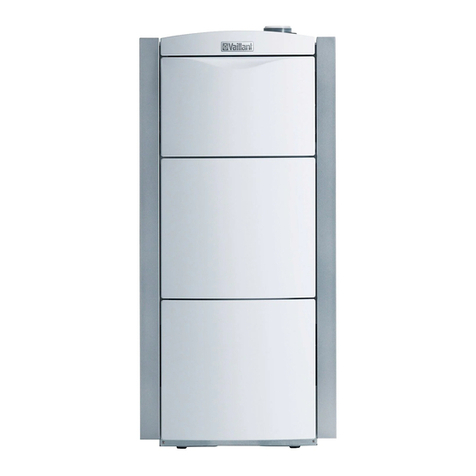
Vaillant
Vaillant ecoVIT exclusiv User manual
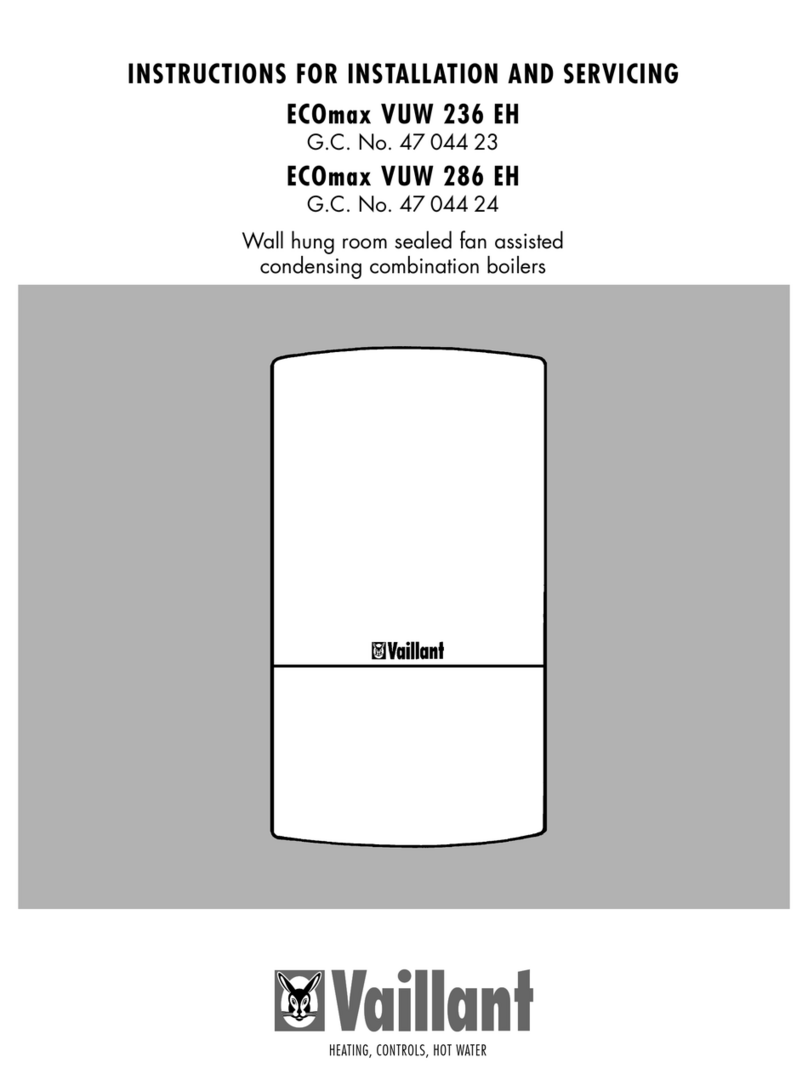
Vaillant
Vaillant ECOmax VUW 236 EH User guide
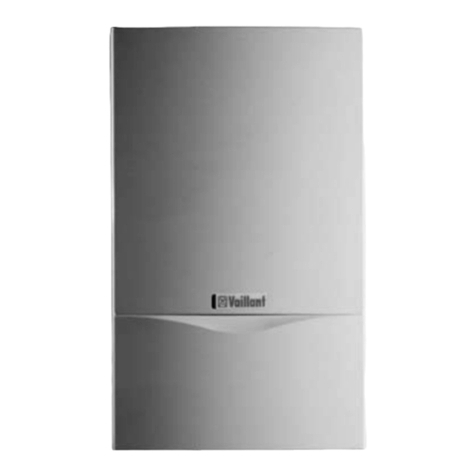
Vaillant
Vaillant ecoMAX 824/2 E Guide
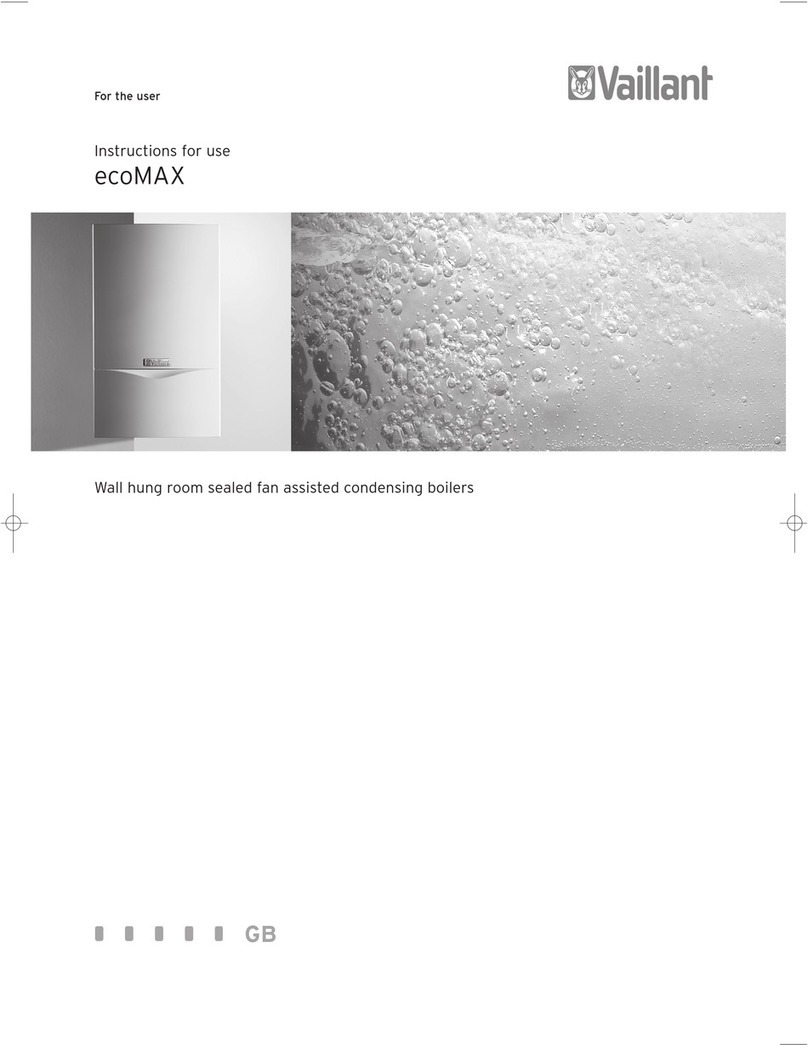
Vaillant
Vaillant ecoMAX E SERIES User manual

Vaillant
Vaillant ecoTEC plus User guide
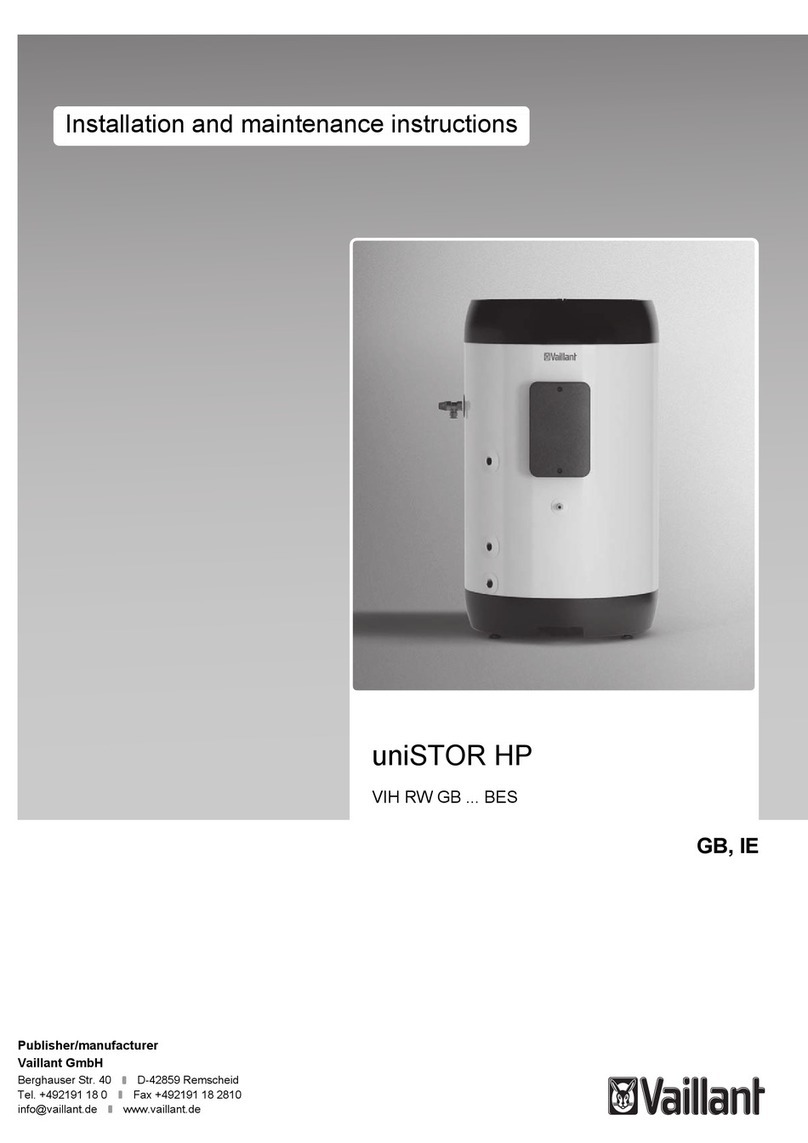
Vaillant
Vaillant uniSTOR VIH RW GB BES Series User manual
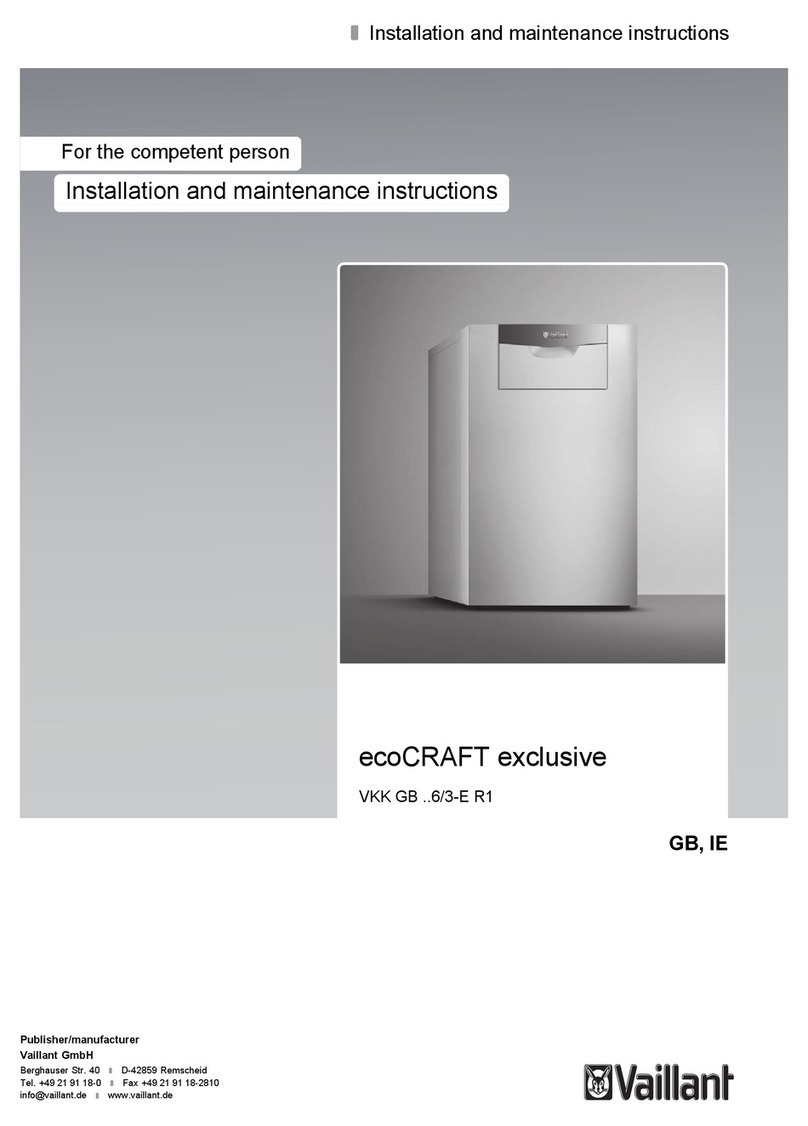
Vaillant
Vaillant ecoCRAFT exclusive VKK GB 1206/3-E R1 User manual
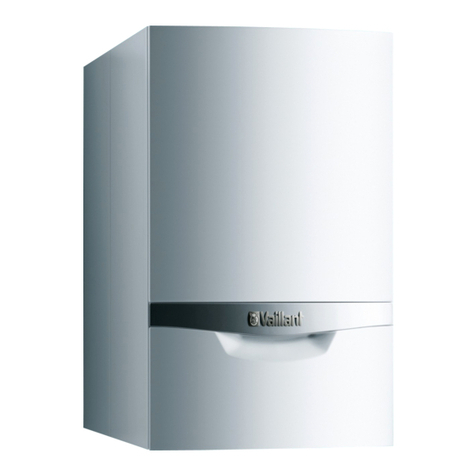
Vaillant
Vaillant ecoTEC VU 466/4-5 User manual
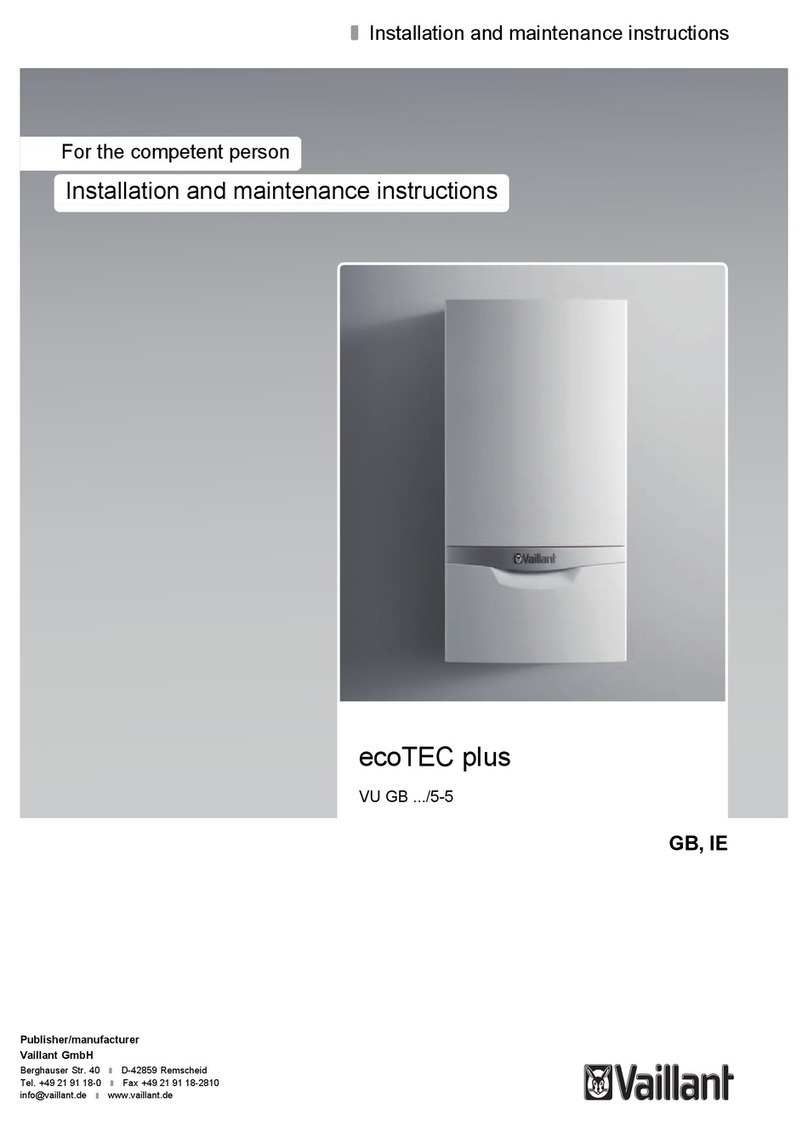
Vaillant
Vaillant ecoTEC plus 806 VU GB 806/5-5 User manual
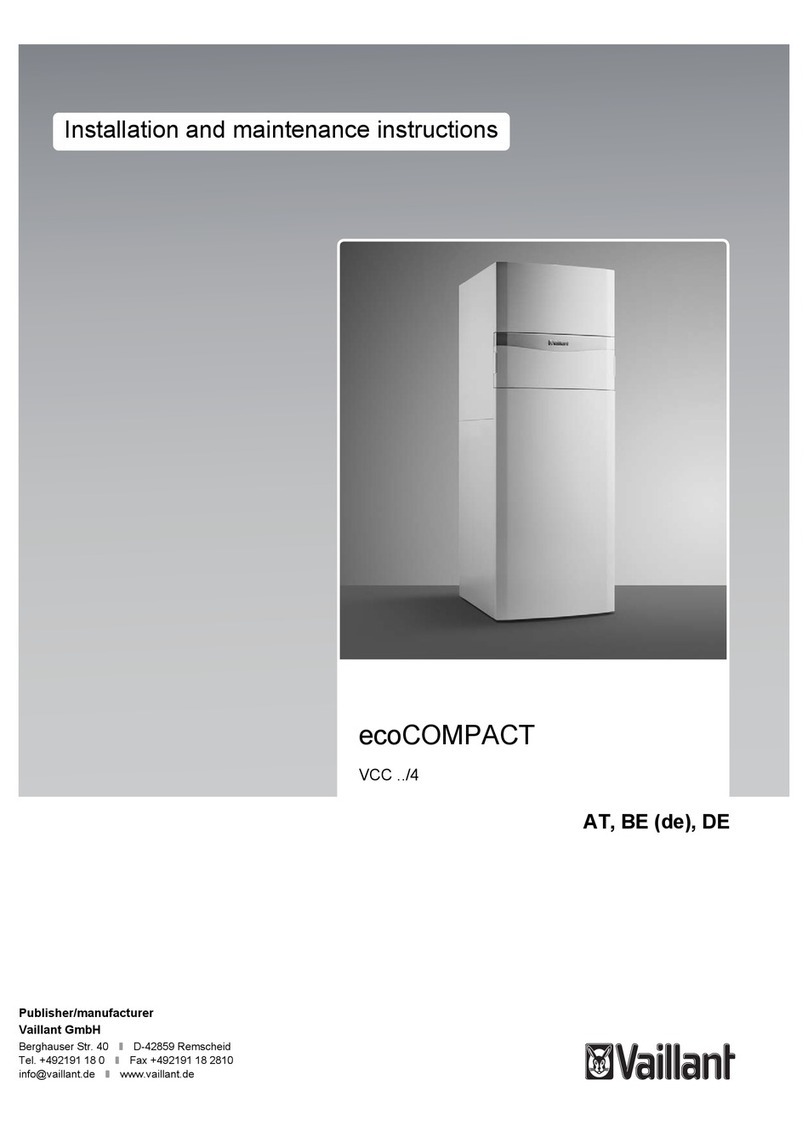
Vaillant
Vaillant ecoCOMPACT VCC4 Series User manual
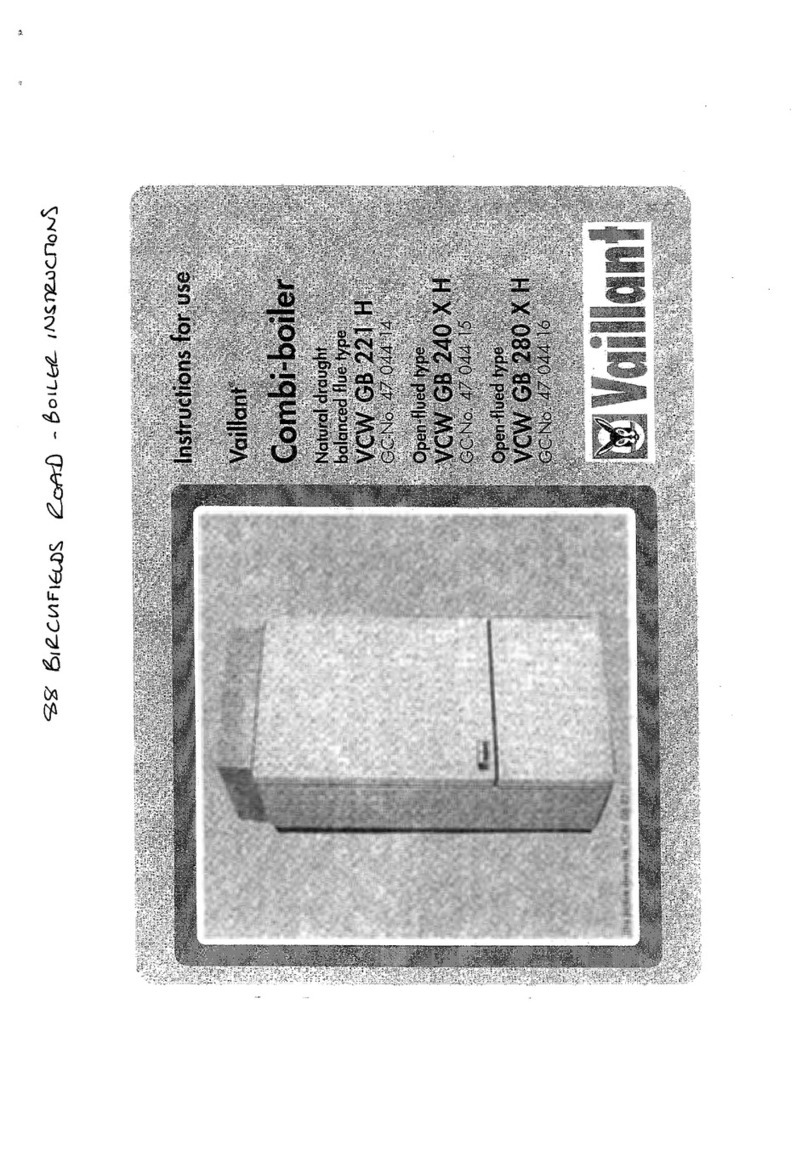
Vaillant
Vaillant VCW GB 221 H User manual
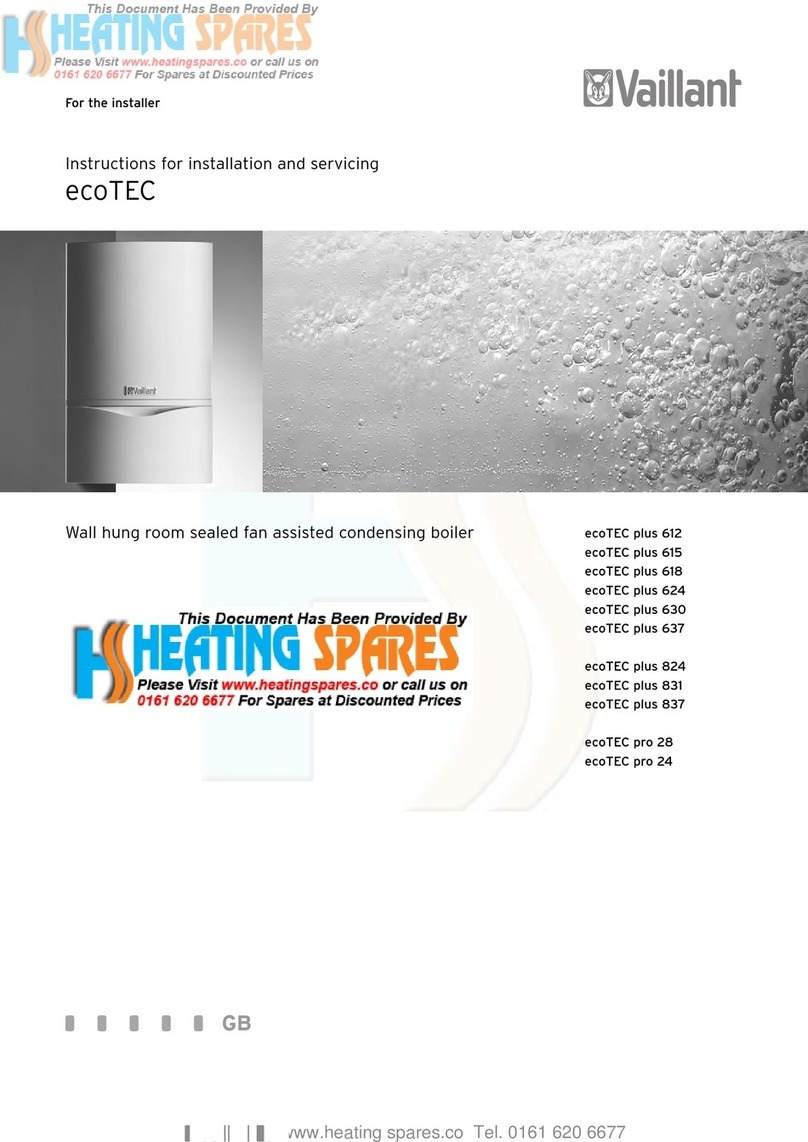
Vaillant
Vaillant ecoTEC plus 612 User guide
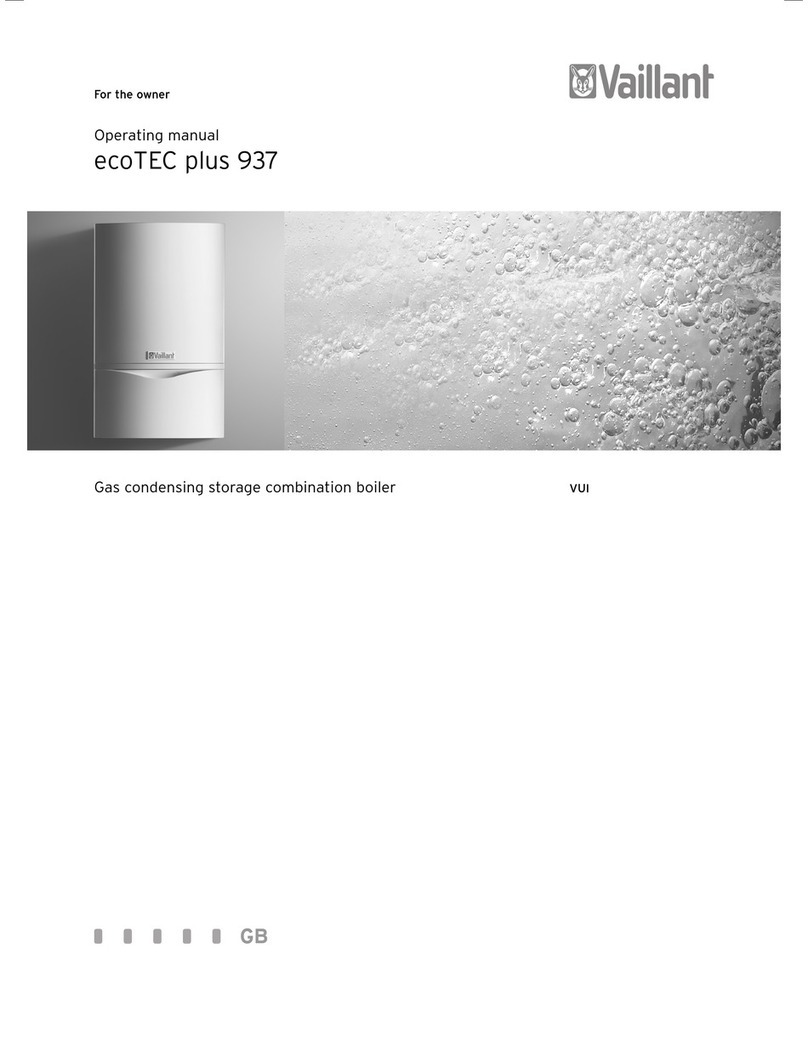
Vaillant
Vaillant ecoTEC plus 937 User manual
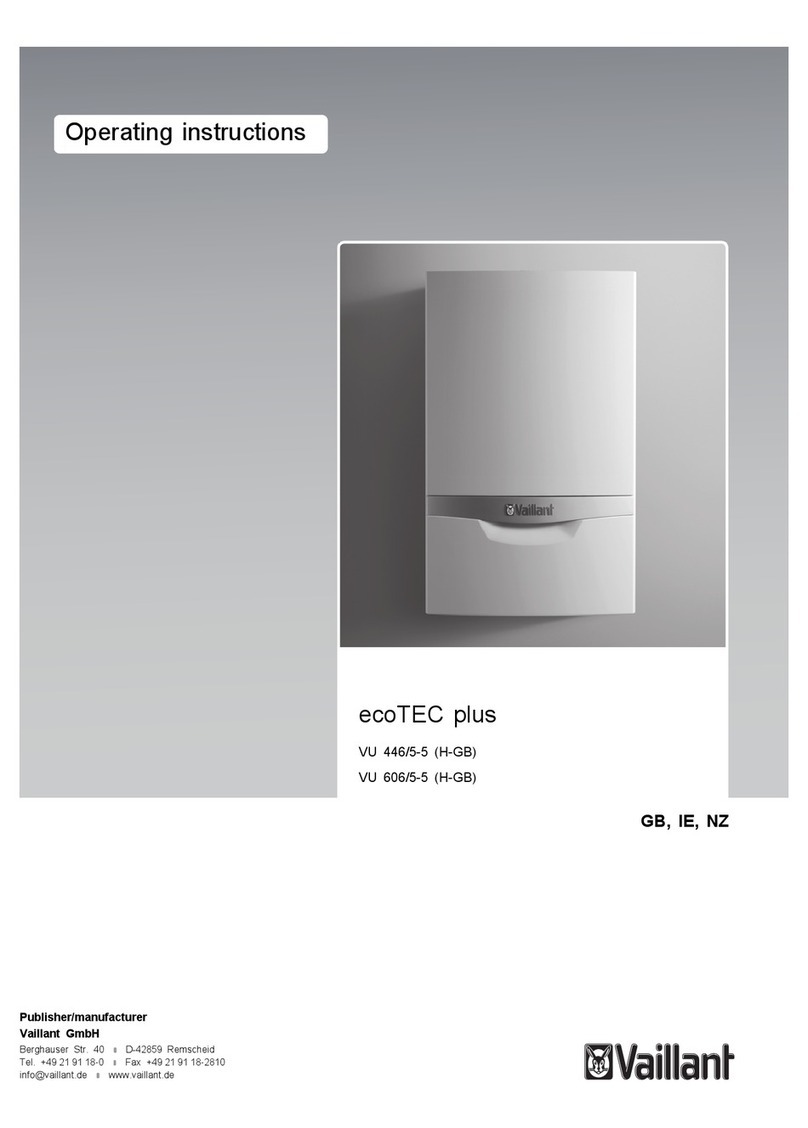
Vaillant
Vaillant ecoTEC plus SERIES User manual
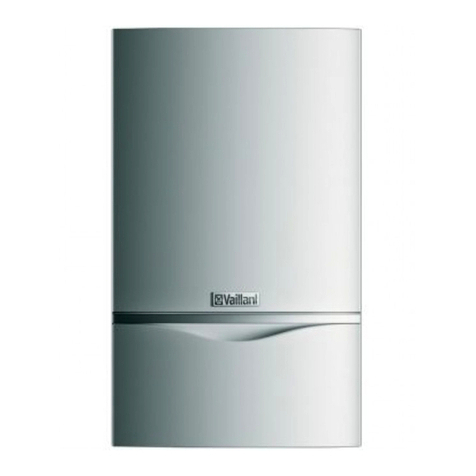
Vaillant
Vaillant ecoTEC exclusive 832 User manual
Popular Boiler manuals by other brands
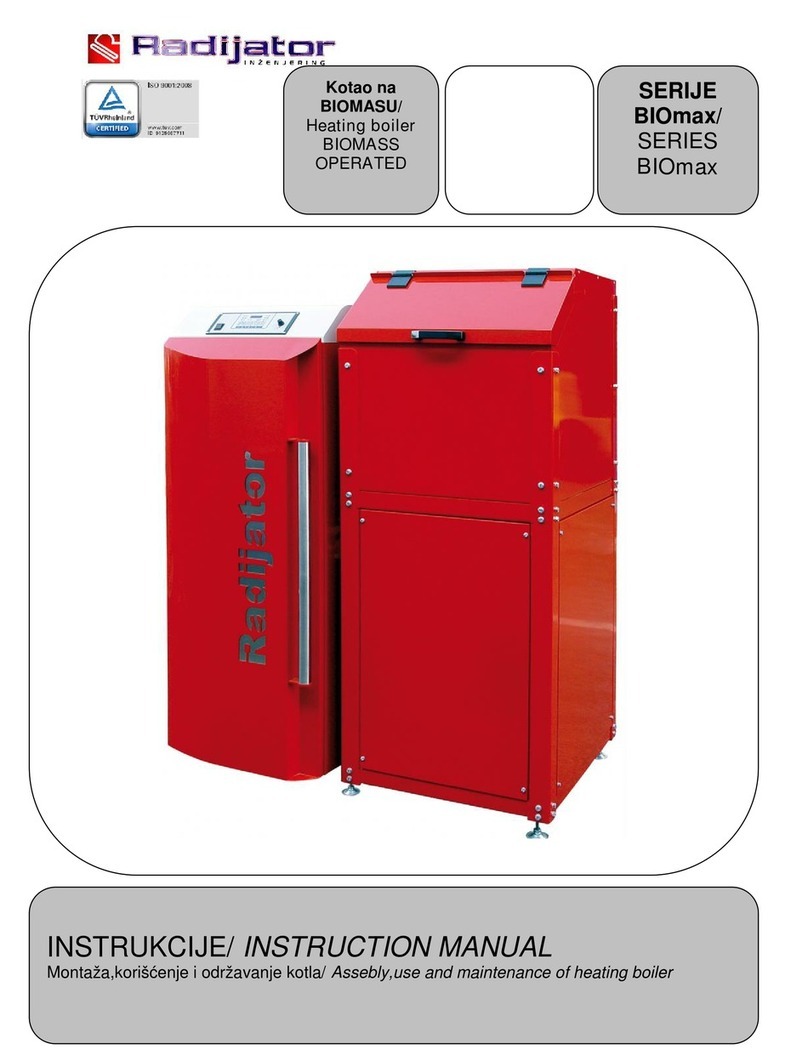
Radijator
Radijator BIO max 23.1 instruction manual
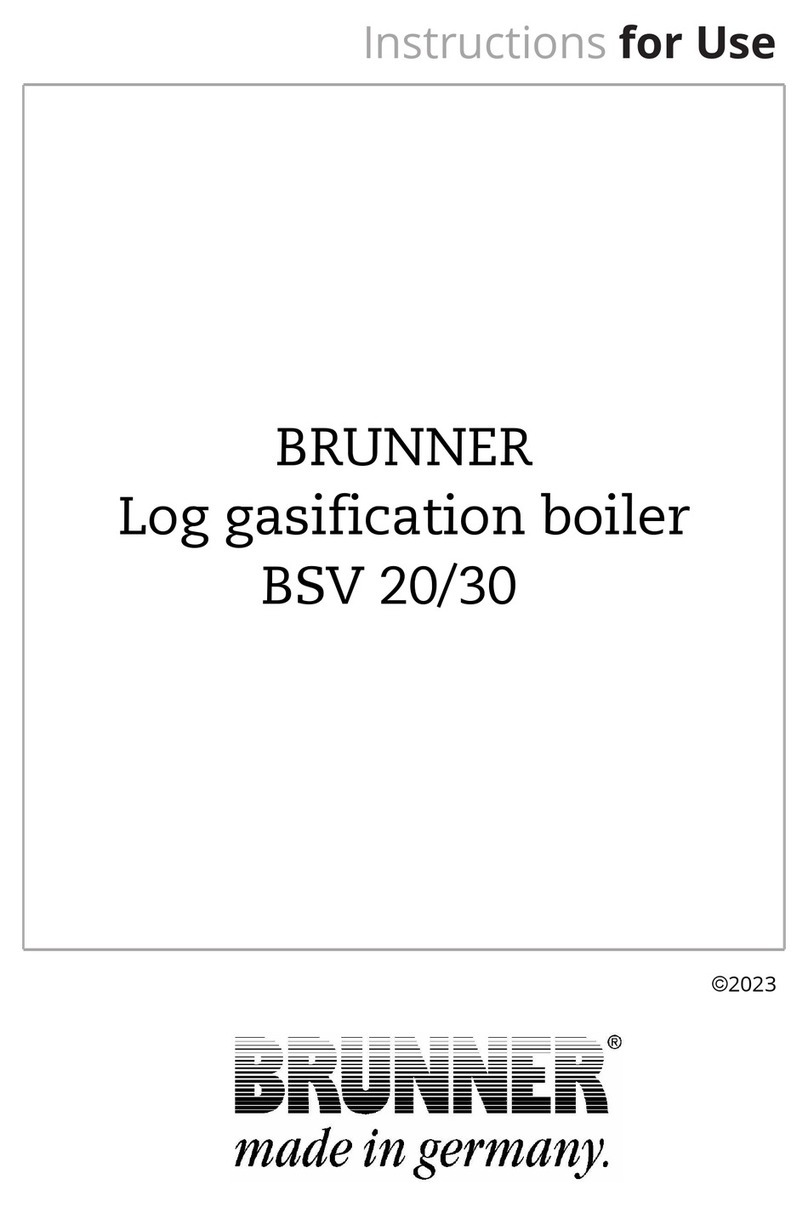
Brunner
Brunner BSV 20 Instructions for use
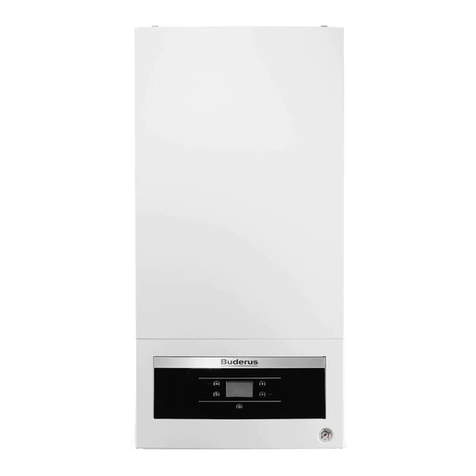
Buderus
Buderus Logamax GB062-24 KDE H V2 Service manual

Potterton
Potterton 50e Installation and Servicing Manual
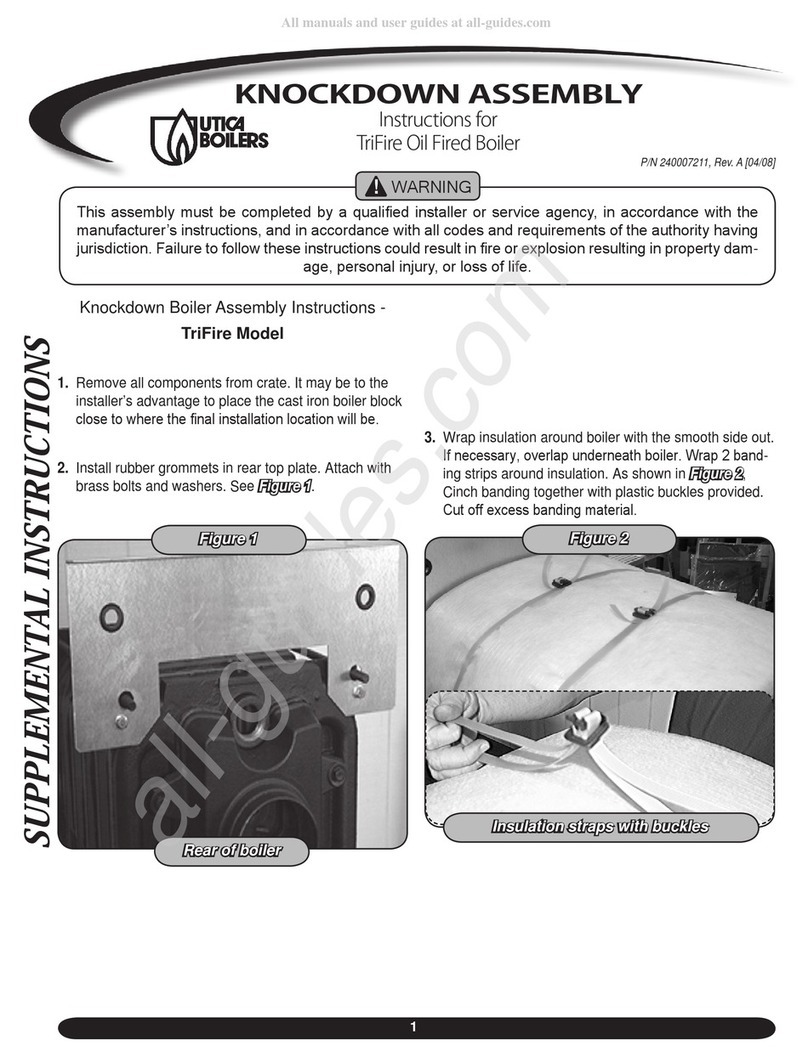
UTICA BOILERS
UTICA BOILERS TriFire Assembly instructions
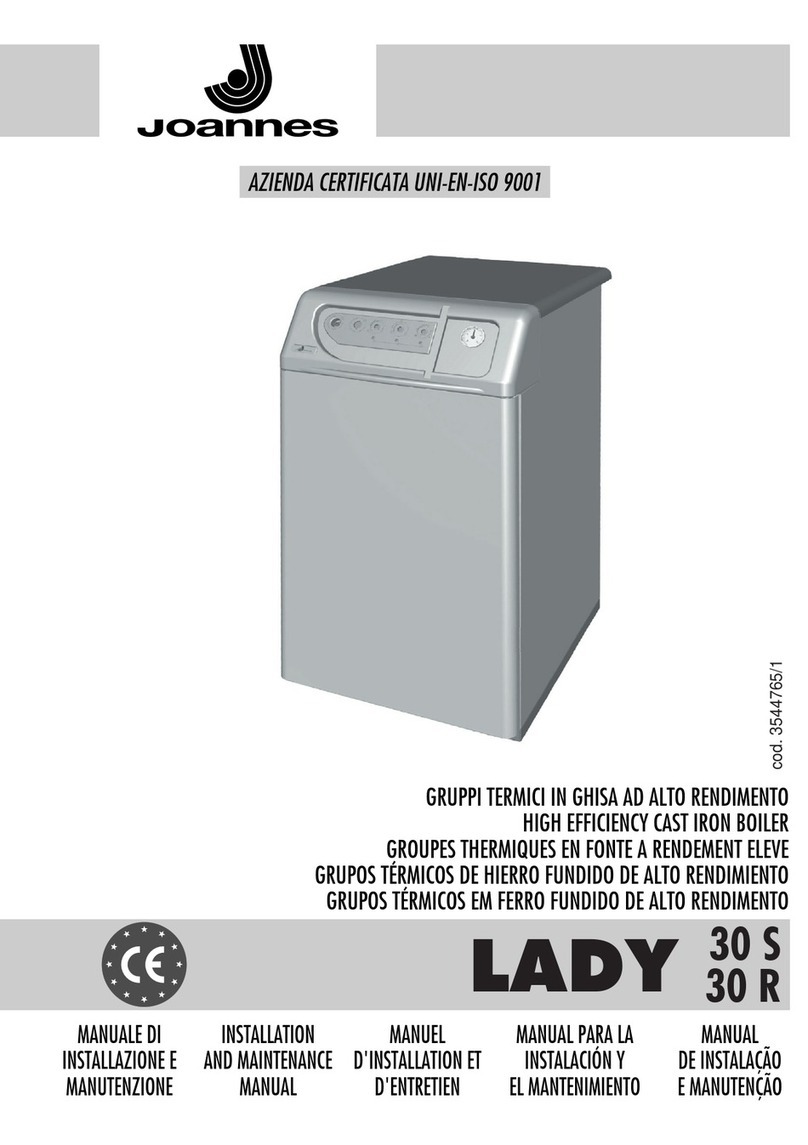
Joannes
Joannes LADY Series Installation and maintenance manual

ECR International
ECR International UB90-125 Installation, operation & maintenance manual
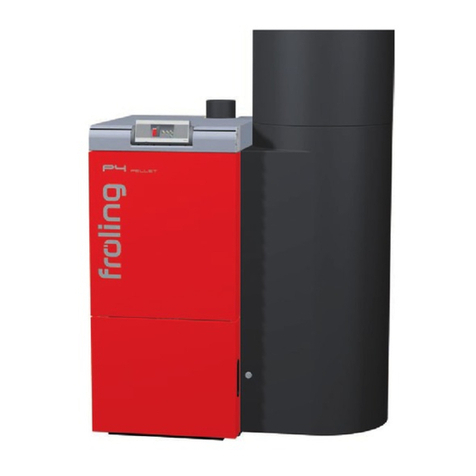
Froling
Froling P4 Pellet 8 - 105 installation instructions
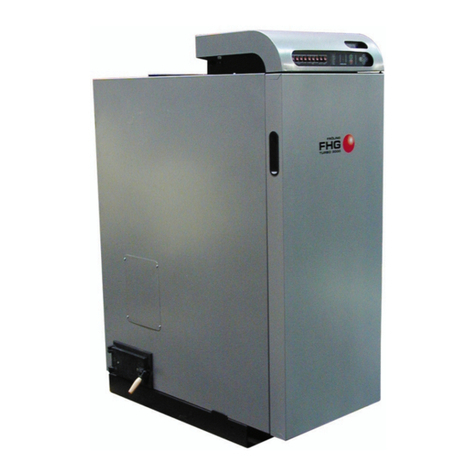
Froling
Froling FHG Turbo 3000 operating instructions

U.S. Boiler Company
U.S. Boiler Company K2 operating instructions
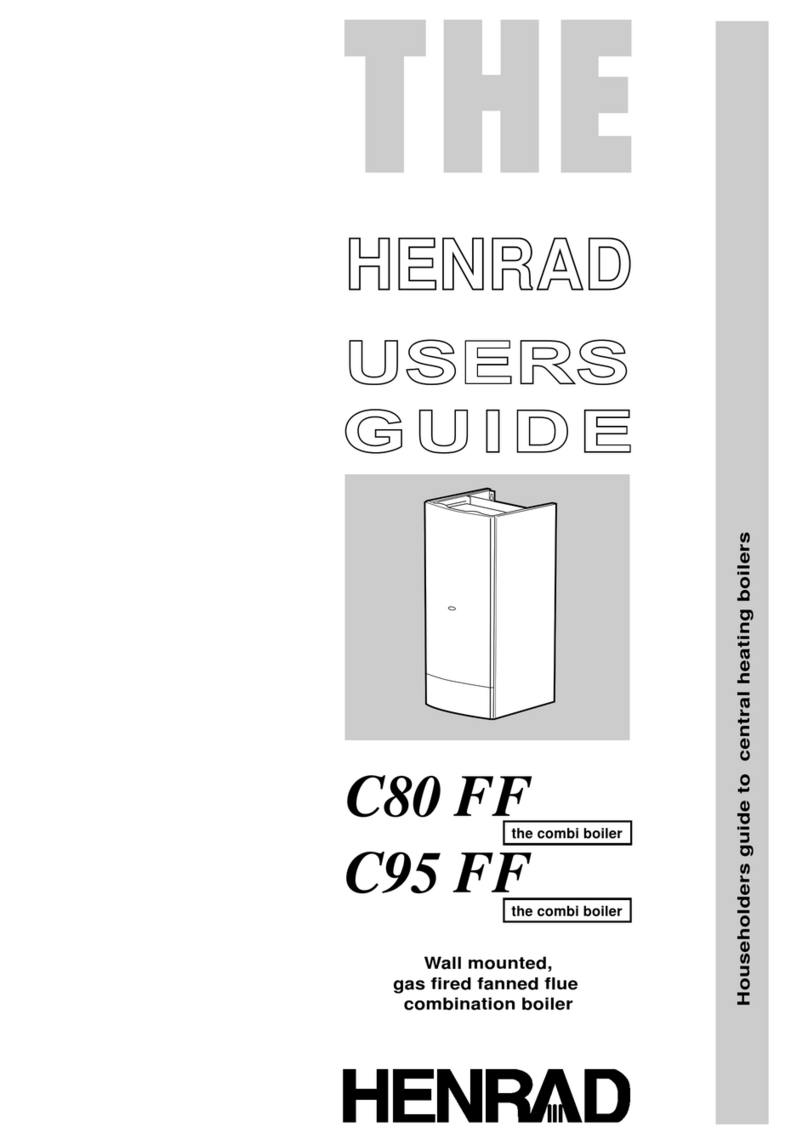
Henrad
Henrad C95 FF user guide

NeOvo
NeOvo EcoNox EF 36 user guide

Potterton
Potterton PROMAX SL 12 user guide
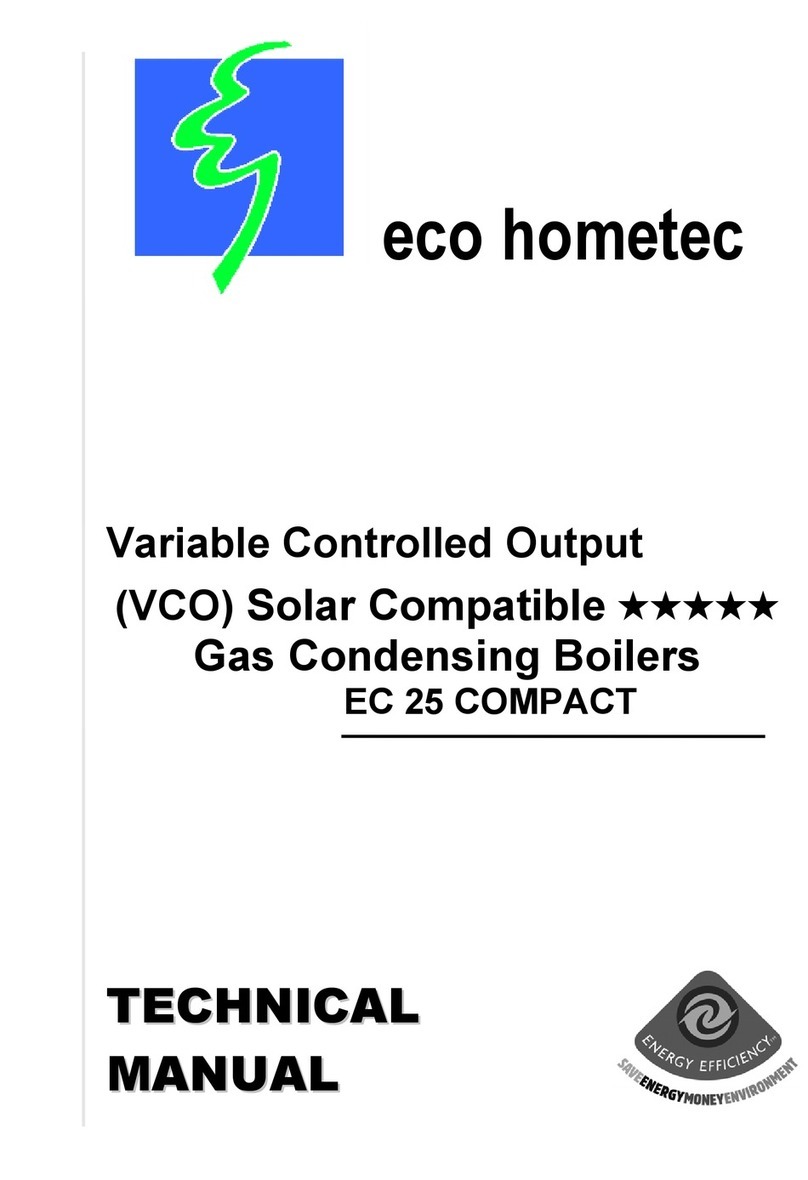
Eco Hometec
Eco Hometec EC 25 COMPACT Technical manual

Viessmann
Viessmann VITODENS 200 Operating instructions and user's information manual
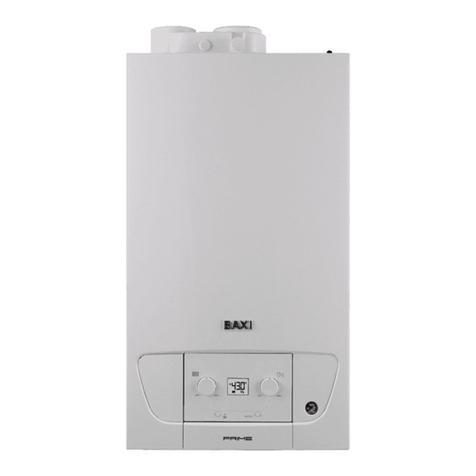
Baxi
Baxi Prime 1.24 installation manual
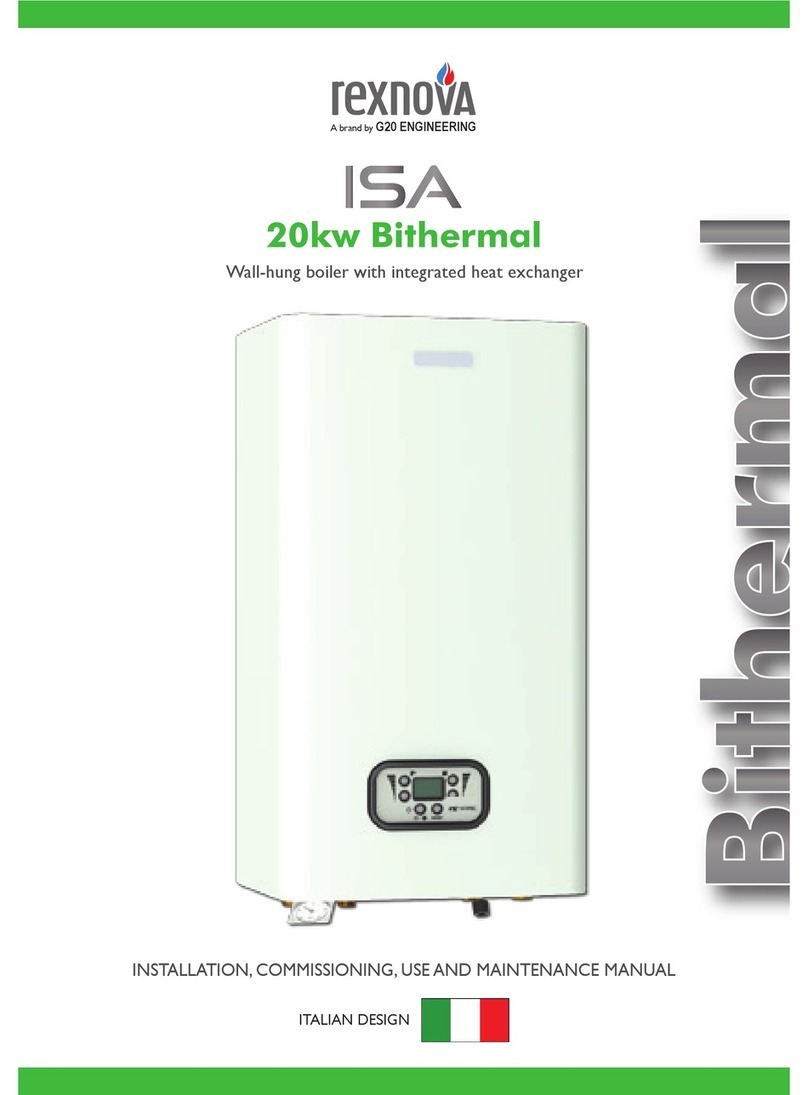
REXNOVA
REXNOVA ISA 20 BITHERMAL Installation, use and maintenance manual
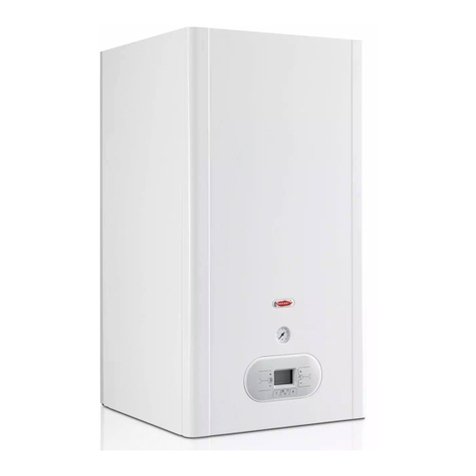
Radiant
Radiant R2K 55 Installation and maintenance manual

