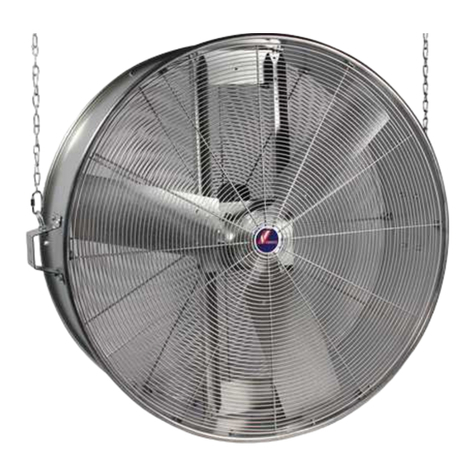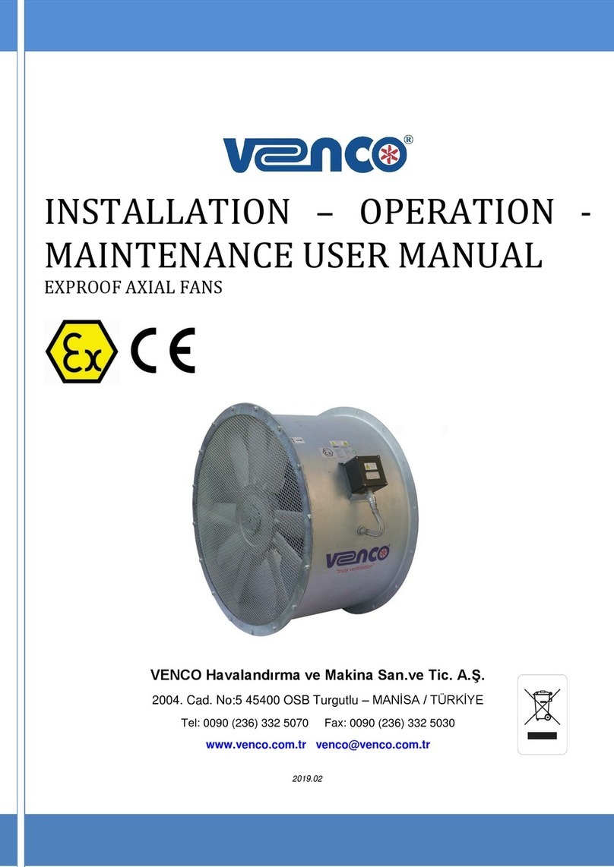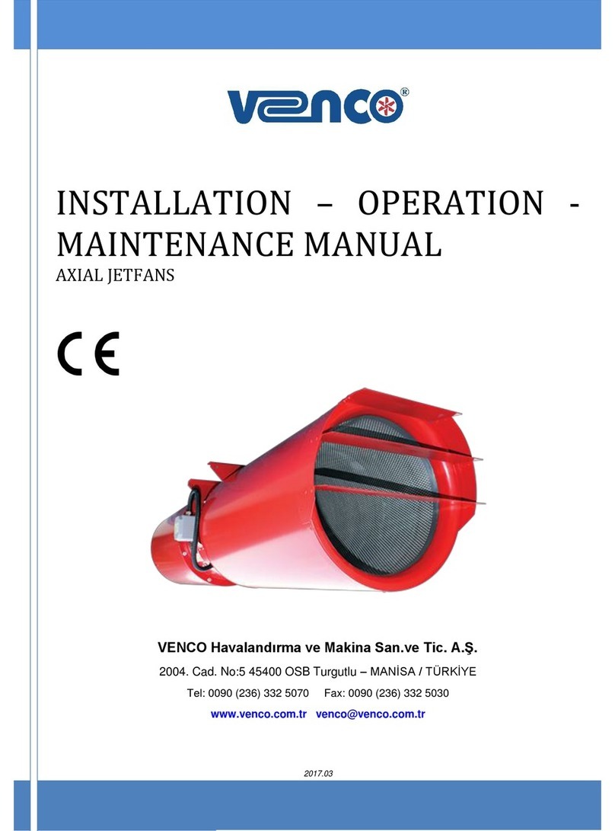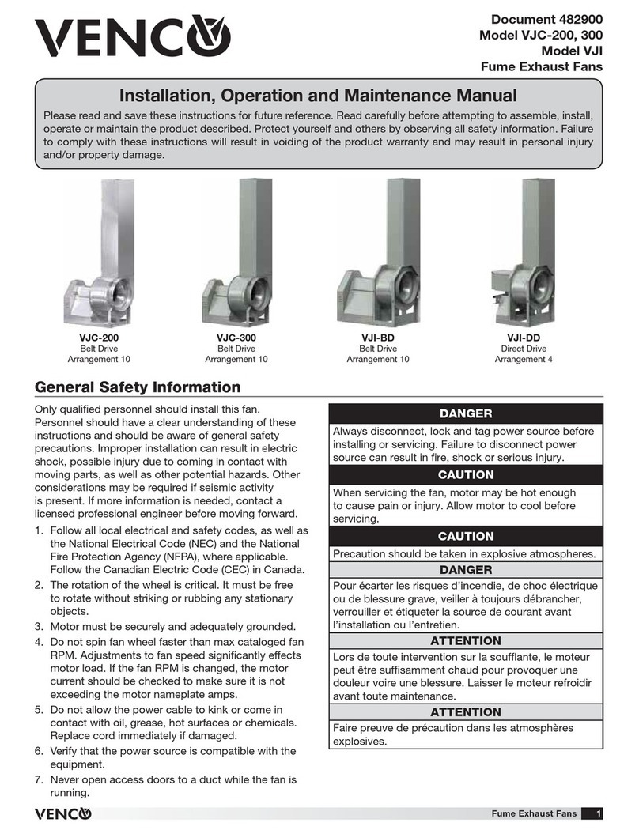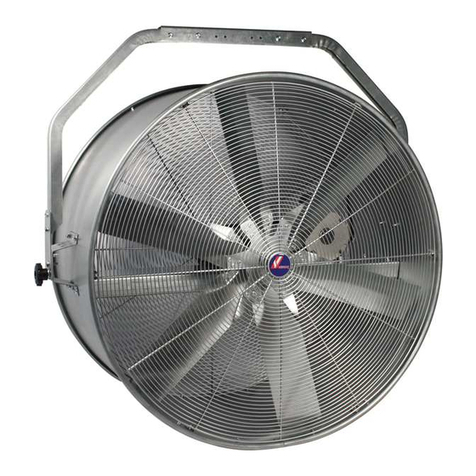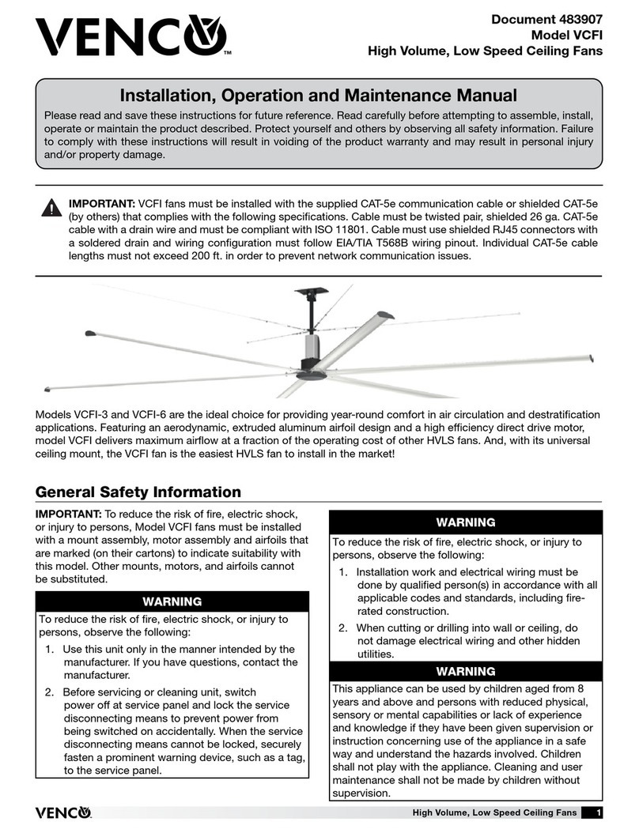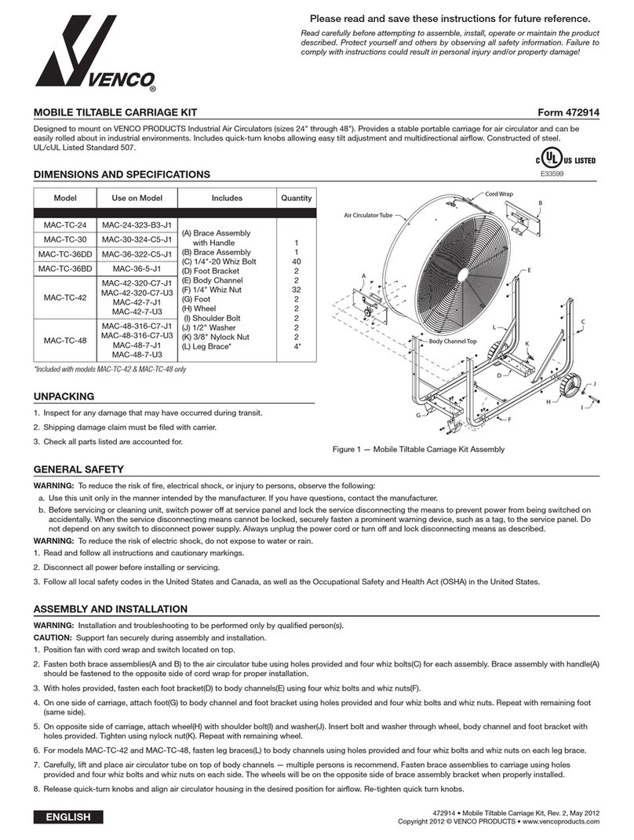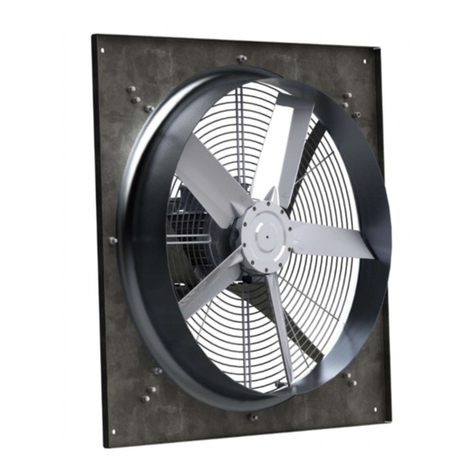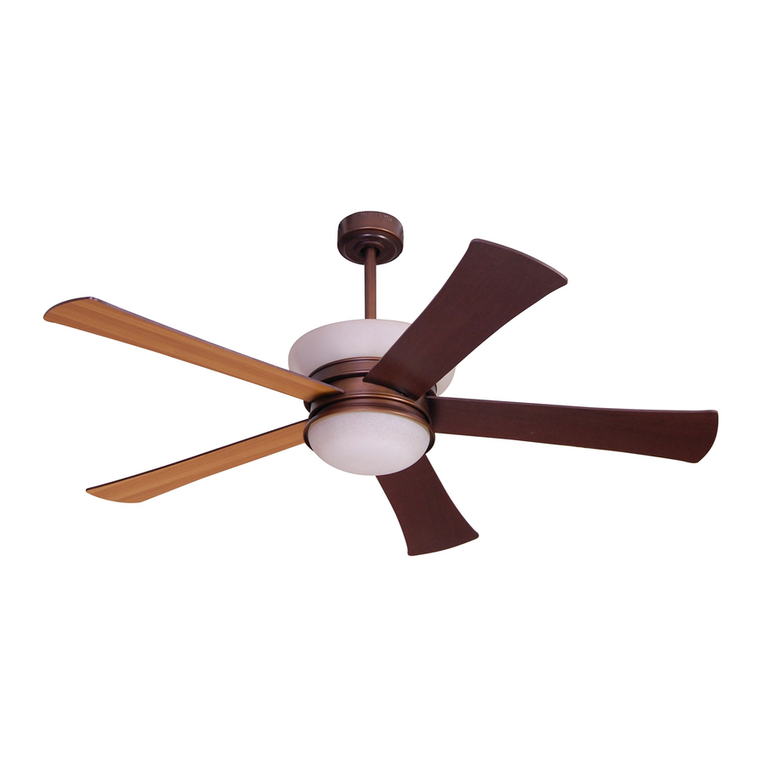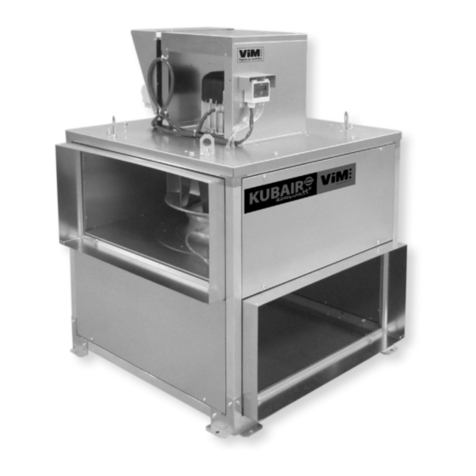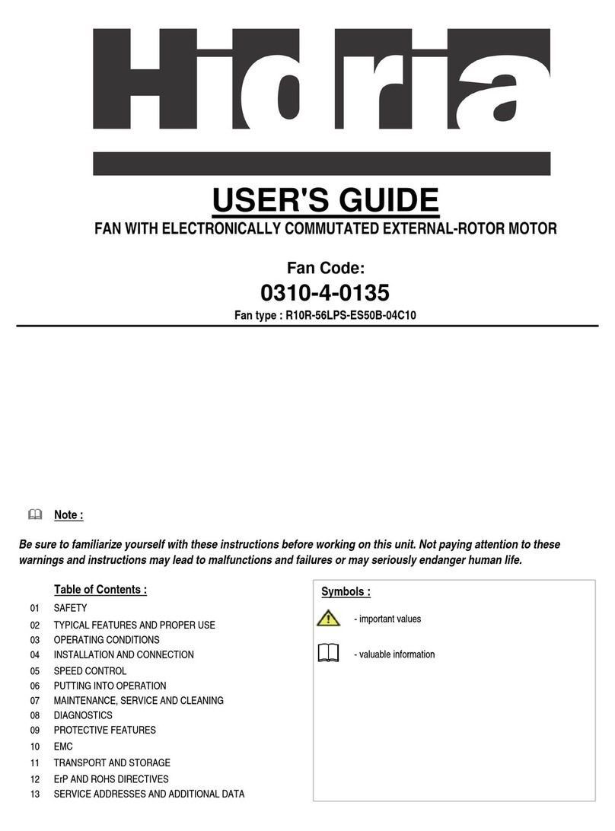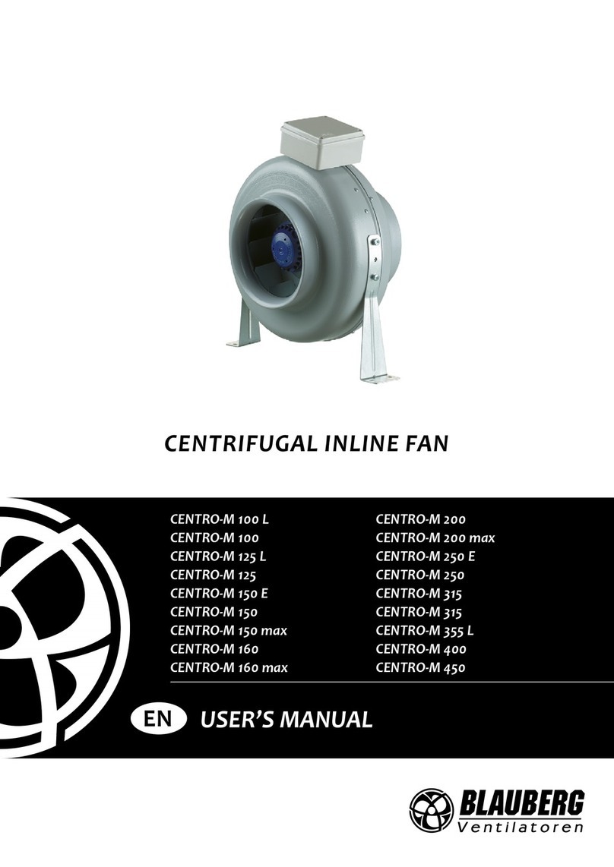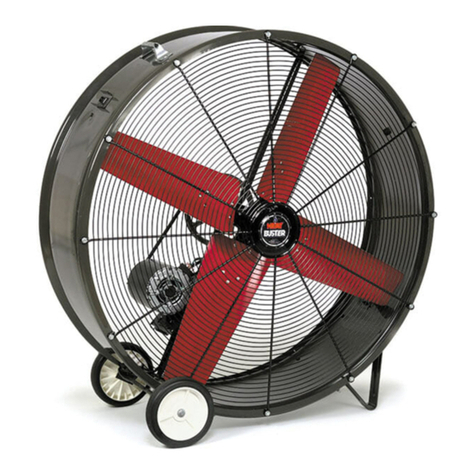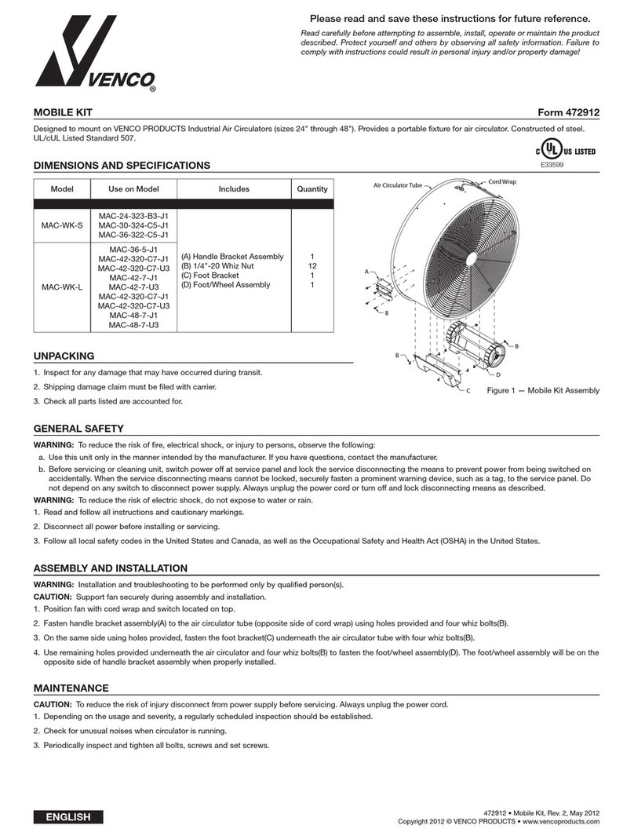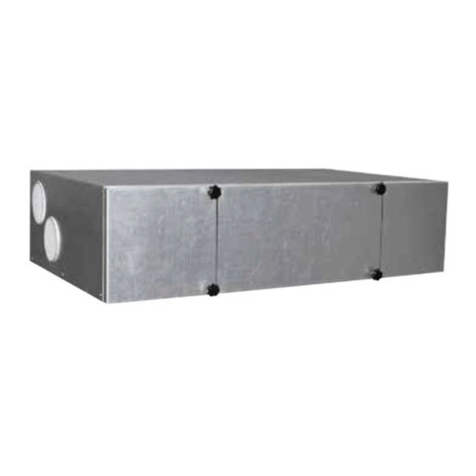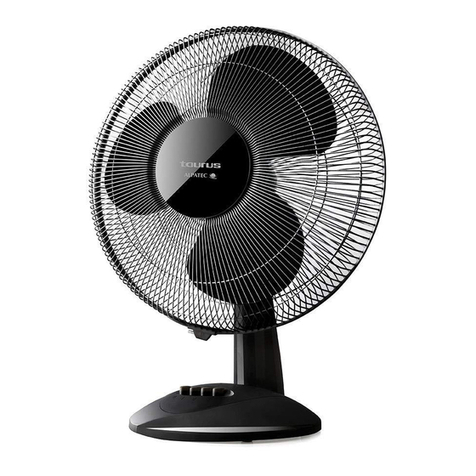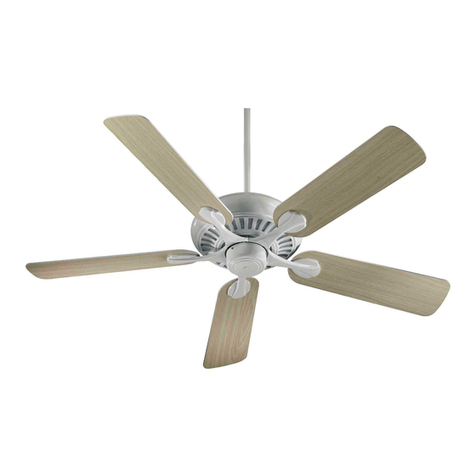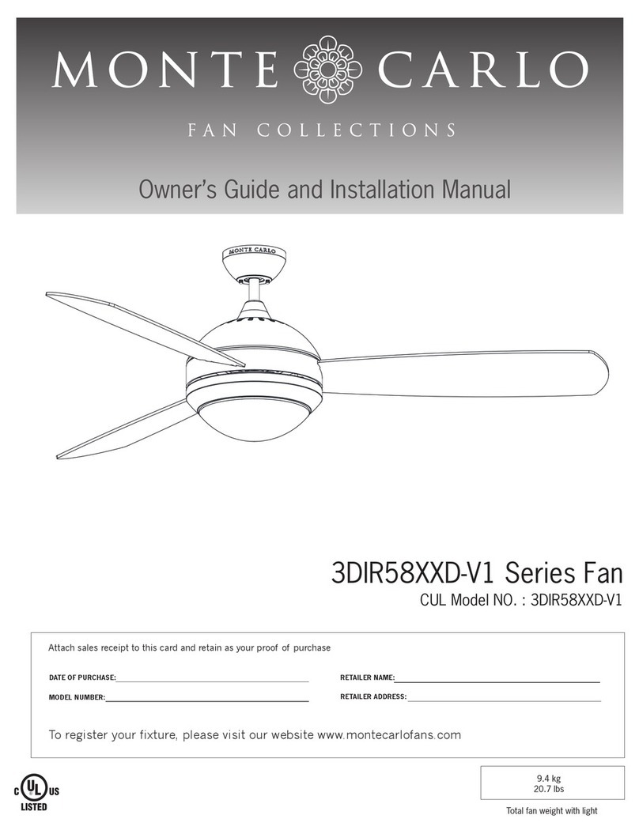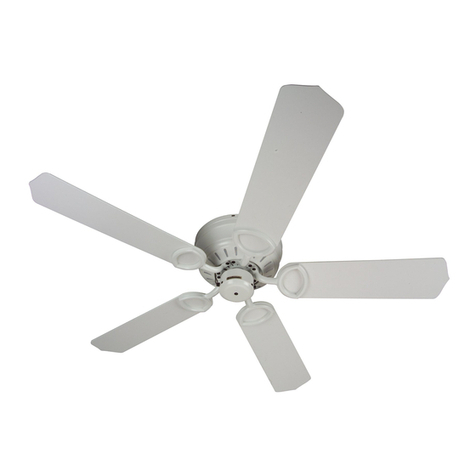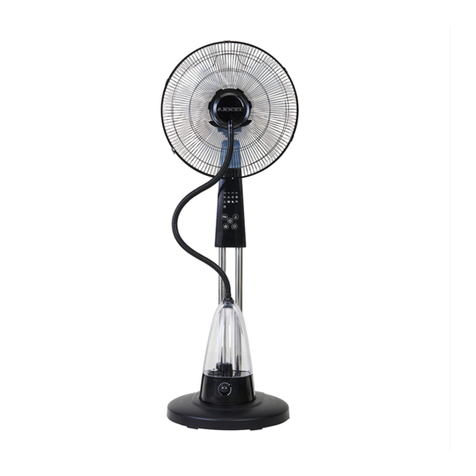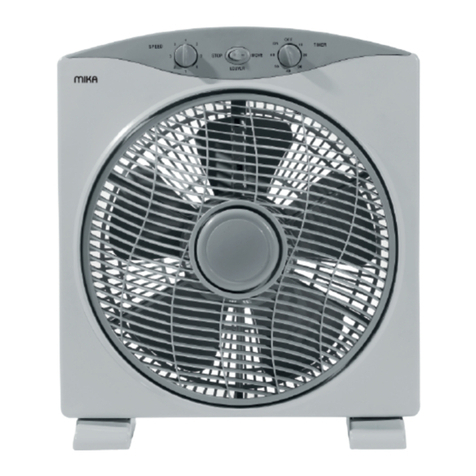
GND
FIRE +
FIRE -
DATA +
DATA -
0-10V
GND (OPTIONAL)
ALL OTHER FANS IN SERIES
GND
FIRE +
FIRE -
DATA +
DATA -
0-10V
GND (OPTIONAL)
LOW VOLTAGE WIRING
24v
FIRST FAN IN SERIES
LOW VOLTAGE WIRING
DIP SWITCH BANK 2
1 2 345 6 78
ON
1 2 3
ON
DIP SWITCH BANK 3
DIP SWITCH BANK 2
1 2 345 6 78
ON
1 2 3
ON
DIP SWITCH BANK 3
EF
FIRST FAN IN DAISY-CHAIN
MANUAL PAGES 36-37
NO VFD WIRING MODIFICATIONS REQUIRED
VERIFY VFD WIRING MATCHES
MODIFY DIP SWITCH BANKS 2 AND 3
AS SHOWN
STEP #10 - FAN NETWORKING
ALL REMAINING FANS IN DAISY-CHAIN
MANUAL PAGES 38-39
REMOVE WHITE/BROWN 24V WIRE AND CAP
VERIFY VFD WIRING MATCHES
MODIFY DIP SWITCH BANKS 2 AND 3
AS SHOWN
IMPORTANT: DO NOT REMOVE BROWN GND WIRE
GND
FIRE +
FIRE -
DATA +
DATA -
0-10V
GND (OPTIONAL)
ALL OTHER FANS IN SERIES
GND
FIRE +
FIRE -
DATA +
DATA -
0-10V
GND (OPTIONAL)
LOW VOLTAGE WIRING
24v
FIRST FAN IN SERIES
LOW VOLTAGE WIRING
DIP SWITCH BANK 2
1 2 345 6 78
ON
1 2 3
ON
DIP SWITCH BANK 3
DIP SWITCH BANK 2
1 2 345 6 78
ON
1 2 3
ON
DIP SWITCH BANK 3
DIPSWITCH BANK 2 SETTINGS DIPSWITCH BANK 3 SETTINGS
POST INSTALLATION CHECKLIST
□ALL BOLTS TIGHTENED PROPERLY
□ONLY USED SHIELDED NETWORKING COMPONENTS PROVIDED
□MODBUS ADDRESSES SET
□SAFETY CABLE INSTALLED PROPERLY
□VERIFY POWER AND NETWORKING CABLES CONNECTED
STEP #1 STEEL BEAM INSTALLATION
STEP #3 SAFETY CABLE
INSTALLATION
HARDWARE KIT 854832 OR 915066
TORQUE SCREWS TO 60 IN-LBF
(MANUAL PAGE 15-16)
HARDWARE KIT 915065
TORQUE BOLTS TO 33 FT-LBF
(MANUAL PAGES 10-11)
HARDWARE KIT 915428
TORQUE BOLTS TO 45 FT-LBF
(MANUAL PAGE 7)
HARDWARE KIT 916290
TORQUE U-BOLTS TO 54 IN-LBF
(MANUAL PAGE 12-13)
HARDWARE KIT 916290
TORQUE U-BOLTS TO 54 IN-LBF
(MANUAL PAGE 14-15)
QUICK START GUIDE FOR INDUSTRIAL FAN INSTALLATION
STEP #5 WINGLET
INSTALLATION
TOOL LIST:
- IMPACT DRIVER
- 7/16 IN., 1/2 IN., 9/16 IN. AND 3/4 IN. SOCKETS
- 1/2 IN. AND 3/4 IN. WRENCHES
- #2 PHILLIPS SCREWDRIVER
- #2 PHILLIPS IMPACT BIT
- MAGNETIC TORPEDO LEVEL
- TORQUE WRENCH (UP TO 50 FT-LBF)
- TORQUE WRENCH (UP TO 120 IN-LBF)
- REFER TO INSTALLATION MANUAL FOR COMPLETE INSTALLATION INFORMATION
- THIS QUICK START GUIDE DOES NOT REPLACE INSTALLATION MANUAL INSTRUCTIONS
HARDWARE KIT 854832 OR 915066
TORQUE TO 25 FT-LBF
(MANUAL PAGE 15-16)
STEP #6 AIRFOIL
INSTALLATION
STEP #2 MOTOR TO DOWNTUBE
STEP #7 HUB PLATE INSTALLATION
HARDWARE KIT 854832 OR 915066
TORQUE SCREWS TO 96 IN-LBF
(MANUAL PAGE 17)
STEP #4 GUY WIRE
INSTALLATION
ALTERNATE MOUNTING - MANUAL PAGES 7-9
FIRE
RELAY
FIRE SUPPRESSION SYSTEM
LANDING POINT AT FAN
FIRE ALARM LANDING POINT
FIRE RELAY INSTALLATION AND WIRING
TO FAN WIRING
BLUE - COMMON
YELLOW - NORMALLY CLOSED
ORANGE - NORMALLY OPEN
(FAN DISABLED WHEN RELAY OPEN)
20 TO 32 VDC
RED (+)
WHITE (-)
OPTIONAL LED LIGHT INSTALLATION - MANUAL PAGE 15
5-1/2 IN.
MIN.
FIRST FAN IN SERIES
ALL OTHER FANS IN SERIES
- REMOVE BROWN/WHITE 24V WIRE AND CAP
- DO NOT REMOVE BROWN GROUND WIRE
- REMOVE SILVER SHIELD AND SECURE IN A WAY
THAT PREVENTS CONTACT WITH VFD BOARD
NOTE
DO NOT CUT CABLE OR REMOVE CRIMP CAP IF NOT USING FIRE RELAY.
1 2 3
ON
1 2 3
ON
FAN 1 ALL OTHER FANS
IN SERIES
DIP SWITCH BANK 2 SETTINGS
HELPFUL HINT
ALL NETWORKING MODIFICATIONS CAN BE COMPLETED PRIOR TO BLADE INSTALLATION.
FAN NETWORKING
FOR ALL WIRING AND NETWORKING - SEE MANUAL PAGES 11-12 AND 18-20
1 2 345678
ON
1 2 3
ON
MOTOR-TO-VFD WIRING AND DIP SWITCH BANK LOCATIONS
3
3
DIP SWITCH BANK 3
DIP SWITCH BANK 2
NOTE
HALL CABLE PLUG HAS BUILT-IN
ALIGNMENT TAB. DO NOT FORCE
THIS PLUG.
2
1
1
2
DIP SWITCH BANK 3 SETTINGS (MODBUS ADDRESSES)
MODBUS
ADDRESS
2
3
4
5
6
7
8
9
10
11
SWITCH
1
SWITCH
2
SWITCH
3
SWITCH
4
SWITCH
5
ON OFF OFF OFF OFF
ON
ON ON
ON
ON ON
ON ON
ON ON ON
ON
ON ON
ON ON
OFF
OFF
OFF
OFF
OFF
OFF
OFF
OFF
OFF
OFF
OFF
OFF
OFF
OFF
OFF
OFF
OFF
OFF
OFF
OFF OFF
OFF
OFF
OFF
OFF
OFF
OFF
OFF
OFF
DO
NOT
MODIFY
SWITCH
6, 7, 8
Fan
Number
Modbus
Address
Position
1
Position
2
Position
3
Position
4
Position
5
Position
6, 7, 8
N/A 1 Reserved for HVLS Fan Control
Do Not
Modify
1 2 On Off Off Off Off
2 3 Off On Off Off Off
3 4 On On Off Off Off
4 5 Off Off On Off Off
5 6 On Off On Off Off
6 7 Off On On Off Off
7 8 On On On Off Off
8 9 Off Off Off On Off
9 10 On Off Off On Off
10 11 Off On Off On Off
IMPORTANT: DO NOT MODIFY POSITIONS 6, 7, AND 8 ON
DIPSWITCH BANK 3. DEFAULT SETTINGS ARE ON, OFF, OFF
(UP, DOWN, DOWN)
Position
1
Position
2
Position
3
OFF ON ON
POST INSTALLATION CHECKLIST
□ALL BOLTS TIGHTENED PROPERLY
□ONLY USED SHIELDED NETWORKING COMPONENTS PROVIDED
□MODBUS ADDRESSES SET
□SAFETY CABLE INSTALLED PROPERLY
□VERIFY POWER AND NETWORKING CABLES CONNECTED
STEP #1 STEEL BEAM INSTALLATION
STEP #3 SAFETY CABLE
INSTALLATION
HARDWARE KIT 854832 OR 915066
TORQUE SCREWS TO 60 IN-LBF
(MANUAL PAGE 15-16)
HARDWARE KIT 915065
TORQUE BOLTS TO 33 FT-LBF
(MANUAL PAGES 10-11)
HARDWARE KIT 915428
TORQUE BOLTS TO 45 FT-LBF
(MANUAL PAGE 7)
HARDWARE KIT 916290
TORQUE U-BOLTS TO 54 IN-LBF
(MANUAL PAGE 12-13)
HARDWARE KIT 916290
TORQUE U-BOLTS TO 54 IN-LBF
(MANUAL PAGE 14-15)
QUICK START GUIDE FOR INDUSTRIAL FAN INSTALLATION
STEP #5 WINGLET
INSTALLATION
TOOL LIST:
- IMPACT DRIVER
- 7/16 IN., 1/2 IN., 9/16 IN. AND 3/4 IN. SOCKETS
- 1/2 IN. AND 3/4 IN. WRENCHES
- #2 PHILLIPS SCREWDRIVER
- #2 PHILLIPS IMPACT BIT
- MAGNETIC TORPEDO LEVEL
- TORQUE WRENCH (UP TO 50 FT-LBF)
- TORQUE WRENCH (UP TO 120 IN-LBF)
- REFER TO INSTALLATION MANUAL FOR COMPLETE INSTALLATION INFORMATION
- THIS QUICK START GUIDE DOES NOT REPLACE INSTALLATION MANUAL INSTRUCTIONS
HARDWARE KIT 854832 OR 915066
TORQUE TO 25 FT-LBF
(MANUAL PAGE 15-16)
STEP #6 AIRFOIL
INSTALLATION
STEP #2 MOTOR TO DOWNTUBE
STEP #7 HUB PLATE INSTALLATION
HARDWARE KIT 854832 OR 915066
TORQUE SCREWS TO 96 IN-LBF
(MANUAL PAGE 17)
STEP #4 GUY WIRE
INSTALLATION
ALTERNATE MOUNTING - MANUAL PAGES 7-9
FIRE
RELAY
FIRE SUPPRESSION SYSTEM
LANDING POINT AT FAN
FIRE ALARM LANDING POINT
FIRE RELAY INSTALLATION AND WIRING
TO FAN WIRING
BLUE - COMMON
YELLOW - NORMALLY CLOSED
ORANGE - NORMALLY OPEN
(FAN DISABLED WHEN RELAY OPEN)
20 TO 32 VDC
RED (+)
WHITE (-)
OPTIONAL LED LIGHT INSTALLATION - MANUAL PAGE 15
5-1/2 IN.
MIN.
FIRST FAN IN SERIES
ALL OTHER FANS IN SERIES
- REMOVE BROWN/WHITE 24V WIRE AND CAP
- DO NOT REMOVE BROWN GROUND WIRE
- REMOVE SILVER SHIELD AND SECURE IN A WAY
THAT PREVENTS CONTACT WITH VFD BOARD
NOTE
DO NOT CUT CABLE OR REMOVE CRIMP CAP IF NOT USING FIRE RELAY.
1 2 3
ON
1 2 3
ON
FAN 1 ALL OTHER FANS
IN SERIES
DIP SWITCH BANK 2 SETTINGS
HELPFUL HINT
ALL NETWORKING MODIFICATIONS CAN BE COMPLETED PRIOR TO BLADE INSTALLATION.
FAN NETWORKING
FOR ALL WIRING AND NETWORKING - SEE MANUAL PAGES 11-12 AND 18-20
1 2 345678
ON
1 2 3
ON
MOTOR-TO-VFD WIRING AND DIP SWITCH BANK LOCATIONS
3
3
DIP SWITCH BANK 3
DIP SWITCH BANK 2
NOTE
HALL CABLE PLUG HAS BUILT-IN
ALIGNMENT TAB. DO NOT FORCE
THIS PLUG.
2
1
1
2
DIP SWITCH BANK 3 SETTINGS (MODBUS ADDRESSES)
MODBUS
ADDRESS
2
3
4
5
6
7
8
9
10
11
SWITCH
1
SWITCH
2
SWITCH
3
SWITCH
4
SWITCH
5
ON OFF OFF OFF OFF
ON
ON ON
ON
ON ON
ON ON
ON ON ON
ON
ON ON
ON ON
OFF
OFF
OFF
OFF
OFF
OFF
OFF
OFF
OFF
OFF
OFF
OFF
OFF
OFF
OFF
OFF
OFF
OFF
OFF
OFF OFF
OFF
OFF
OFF
OFF
OFF
OFF
OFF
OFF
DO
NOT
MODIFY
SWITCH
6, 7, 8
Position
1
Position
2
Position
3
OFF OFF OFF
POST INSTALLATION CHECKLIST
□ALL BOLTS TIGHTENED PROPERLY
□ONLY USED SHIELDED NETWORKING COMPONENTS PROVIDED
□MODBUS ADDRESSES SET
□SAFETY CABLE INSTALLED PROPERLY
□VERIFY POWER AND NETWORKING CABLES CONNECTED
STEP #1 STEEL BEAM INSTALLATION
STEP #3 SAFETY CABLE
INSTALLATION
HARDWARE KIT 854832 OR 915066
TORQUE SCREWS TO 60 IN-LBF
(MANUAL PAGE 15-16)
HARDWARE KIT 915065
TORQUE BOLTS TO 33 FT-LBF
(MANUAL PAGES 10-11)
HARDWARE KIT 915428
TORQUE BOLTS TO 45 FT-LBF
(MANUAL PAGE 7)
HARDWARE KIT 916290
TORQUE U-BOLTS TO 54 IN-LBF
(MANUAL PAGE 12-13)
HARDWARE KIT 916290
TORQUE U-BOLTS TO 54 IN-LBF
(MANUAL PAGE 14-15)
QUICK START GUIDE FOR INDUSTRIAL FAN INSTALLATION
STEP #5 WINGLET
INSTALLATION
TOOL LIST:
- IMPACT DRIVER
- 7/16 IN., 1/2 IN., 9/16 IN. AND 3/4 IN. SOCKETS
- 1/2 IN. AND 3/4 IN. WRENCHES
- #2 PHILLIPS SCREWDRIVER
- #2 PHILLIPS IMPACT BIT
- MAGNETIC TORPEDO LEVEL
- TORQUE WRENCH (UP TO 50 FT-LBF)
- TORQUE WRENCH (UP TO 120 IN-LBF)
- REFER TO INSTALLATION MANUAL FOR COMPLETE INSTALLATION INFORMATION
- THIS QUICK START GUIDE DOES NOT REPLACE INSTALLATION MANUAL INSTRUCTIONS
HARDWARE KIT 854832 OR 915066
TORQUE TO 25 FT-LBF
(MANUAL PAGE 15-16)
STEP #6 AIRFOIL
INSTALLATION
STEP #2 MOTOR TO DOWNTUBE
STEP #7 HUB PLATE INSTALLATION
HARDWARE KIT 854832 OR 915066
TORQUE SCREWS TO 96 IN-LBF
(MANUAL PAGE 17)
STEP #4 GUY WIRE
INSTALLATION
ALTERNATE MOUNTING - MANUAL PAGES 7-9
FIRE
RELAY
FIRE SUPPRESSION SYSTEM
LANDING POINT AT FAN
FIRE ALARM LANDING POINT
FIRE RELAY INSTALLATION AND WIRING
TO FAN WIRING
BLUE - COMMON
YELLOW - NORMALLY CLOSED
ORANGE - NORMALLY OPEN
(FAN DISABLED WHEN RELAY OPEN)
20 TO 32 VDC
RED (+)
WHITE (-)
OPTIONAL LED LIGHT INSTALLATION - MANUAL PAGE 15
5-1/2 IN.
MIN.
FIRST FAN IN SERIES
ALL OTHER FANS IN SERIES
- REMOVE BROWN/WHITE 24V WIRE AND CAP
- DO NOT REMOVE BROWN GROUND WIRE
- REMOVE SILVER SHIELD AND SECURE IN A WAY
THAT PREVENTS CONTACT WITH VFD BOARD
NOTE
DO NOT CUT CABLE OR REMOVE CRIMP CAP IF NOT USING FIRE RELAY.
1 2 3
ON
1 2 3
ON
FAN 1
ALL OTHER FANS
IN SERIES
DIP SWITCH BANK 2 SETTINGS
HELPFUL HINT
ALL NETWORKING MODIFICATIONS CAN BE COMPLETED PRIOR TO BLADE INSTALLATION.
FAN NETWORKING
FOR ALL WIRING AND NETWORKING - SEE MANUAL PAGES 11-12 AND 18-20
1 2 345678
ON
1 2 3
ON
MOTOR-TO-VFD WIRING AND DIP SWITCH BANK LOCATIONS
3
3
DIP SWITCH BANK 3
DIP SWITCH BANK 2
NOTE
HALL CABLE PLUG HAS BUILT-IN
ALIGNMENT TAB. DO NOT FORCE
THIS PLUG.
2
1
1
2
DIP SWITCH BANK 3 SETTINGS (MODBUS ADDRESSES)
MODBUS
ADDRESS
2
3
4
5
6
7
8
9
10
11
SWITCH
1
SWITCH
2
SWITCH
3
SWITCH
4
SWITCH
5
ON OFF OFF OFF OFF
ON
ON ON
ON
ON ON
ON ON
ON ON ON
ON
ON ON
ON ON
OFF
OFF
OFF
OFF
OFF
OFF
OFF
OFF
OFF
OFF
OFF
OFF
OFF
OFF
OFF
OFF
OFF
OFF
OFF
OFF OFF
OFF
OFF
OFF
OFF
OFF
OFF
OFF
OFF
DO
NOT
MODIFY
SWITCH
6, 7, 8
POST INSTALLATION CHECKLIST
□ALL BOLTS TIGHTENED PROPERLY
□ONLY USED SHIELDED NETWORKING COMPONENTS PROVIDED
□MODBUS ADDRESSES SET
□SAFETY CABLE INSTALLED PROPERLY
□VERIFY POWER AND NETWORKING CABLES CONNECTED
STEP #1 STEEL BEAM INSTALLATION
STEP #3 SAFETY CABLE
INSTALLATION
HARDWARE KIT 854832 OR 915066
TORQUE SCREWS TO 60 IN-LBF
(MANUAL PAGE 15-16)
HARDWARE KIT 915065
TORQUE BOLTS TO 33 FT-LBF
(MANUAL PAGES 10-11)
HARDWARE KIT 915428
TORQUE BOLTS TO 45 FT-LBF
(MANUAL PAGE 7)
HARDWARE KIT 916290
TORQUE U-BOLTS TO 54 IN-LBF
(MANUAL PAGE 12-13)
HARDWARE KIT 916290
TORQUE U-BOLTS TO 54 IN-LBF
(MANUAL PAGE 14-15)
QUICK START GUIDE FOR INDUSTRIAL FAN INSTALLATION
STEP #5 WINGLET
INSTALLATION
TOOL LIST:
- IMPACT DRIVER
- 7/16 IN., 1/2 IN., 9/16 IN. AND 3/4 IN. SOCKETS
- 1/2 IN. AND 3/4 IN. WRENCHES
- #2 PHILLIPS SCREWDRIVER
- #2 PHILLIPS IMPACT BIT
- MAGNETIC TORPEDO LEVEL
- TORQUE WRENCH (UP TO 50 FT-LBF)
- TORQUE WRENCH (UP TO 120 IN-LBF)
- REFER TO INSTALLATION MANUAL FOR COMPLETE INSTALLATION INFORMATION
- THIS QUICK START GUIDE DOES NOT REPLACE INSTALLATION MANUAL INSTRUCTIONS
HARDWARE KIT 854832 OR 915066
TORQUE TO 25 FT-LBF
(MANUAL PAGE 15-16)
STEP #6 AIRFOIL
INSTALLATION
STEP #2 MOTOR TO DOWNTUBE
STEP #7 HUB PLATE INSTALLATION
HARDWARE KIT 854832 OR 915066
TORQUE SCREWS TO 96 IN-LBF
(MANUAL PAGE 17)
STEP #4 GUY WIRE
INSTALLATION
ALTERNATE MOUNTING - MANUAL PAGES 7-9
FIRE
RELAY
FIRE SUPPRESSION SYSTEM
LANDING POINT AT FAN
FIRE ALARM LANDING POINT
FIRE RELAY INSTALLATION AND WIRING
TO FAN WIRING
BLUE - COMMON
YELLOW - NORMALLY CLOSED
ORANGE - NORMALLY OPEN
(FAN DISABLED WHEN RELAY OPEN)
20 TO 32 VDC
RED (+)
WHITE (-)
OPTIONAL LED LIGHT INSTALLATION - MANUAL PAGE 15
5-1/2 IN.
MIN.
FIRST FAN IN SERIES
ALL OTHER FANS IN SERIES
- REMOVE BROWN/WHITE 24V WIRE AND CAP
- DO NOT REMOVE BROWN GROUND WIRE
- REMOVE SILVER SHIELD AND SECURE IN A WAY
THAT PREVENTS CONTACT WITH VFD BOARD
NOTE
DO NOT CUT CABLE OR REMOVE CRIMP CAP IF NOT USING FIRE RELAY.
1 2 3
ON
1 2 3
ON
FAN 1 ALL OTHER FANS
IN SERIES
DIP SWITCH BANK 2 SETTINGS
HELPFUL HINT
ALL NETWORKING MODIFICATIONS CAN BE COMPLETED PRIOR TO BLADE INSTALLATION.
FAN NETWORKING
FOR ALL WIRING AND NETWORKING - SEE MANUAL PAGES 11-12 AND 18-20
1 2 345678
ON
1 2 3
ON
MOTOR-TO-VFD WIRING AND DIP SWITCH BANK LOCATIONS
3
3
DIP SWITCH BANK 3
DIP SWITCH BANK 2
NOTE
HALL CABLE PLUG HAS BUILT-IN
ALIGNMENT TAB. DO NOT FORCE
THIS PLUG.
2
1
1
2
DIP SWITCH BANK 3 SETTINGS (MODBUS ADDRESSES)
MODBUS
ADDRESS
2
3
4
5
6
7
8
9
10
11
SWITCH
1
SWITCH
2
SWITCH
3
SWITCH
4
SWITCH
5
ON OFF OFF OFF OFF
ON
ON ON
ON
ON ON
ON ON
ON ON ON
ON
ON ON
ON ON
OFF
OFF
OFF
OFF
OFF
OFF
OFF
OFF
OFF
OFF
OFF
OFF
OFF
OFF
OFF
OFF
OFF
OFF
OFF
OFF OFF
OFF
OFF
OFF
OFF
OFF
OFF
OFF
OFF
DO
NOT
MODIFY
SWITCH
6, 7, 8
Reference Troubleshooting Operation And
Maintenance
Fan
Networking
Electrical
Installation
Fire System
Integration
Mechanical
Installation Pre-Installation General
Information
Quick Start
Guide
Overhead Ceiling Fans8
