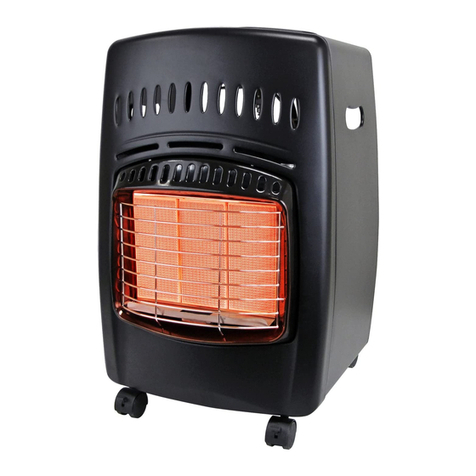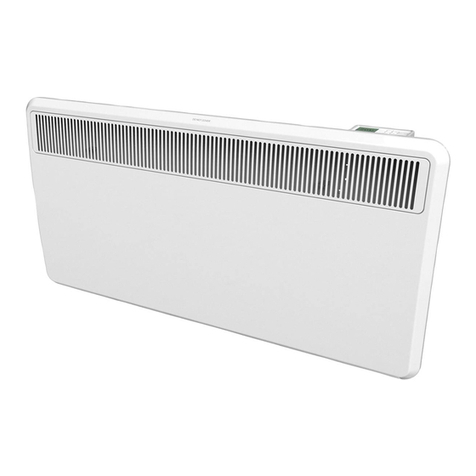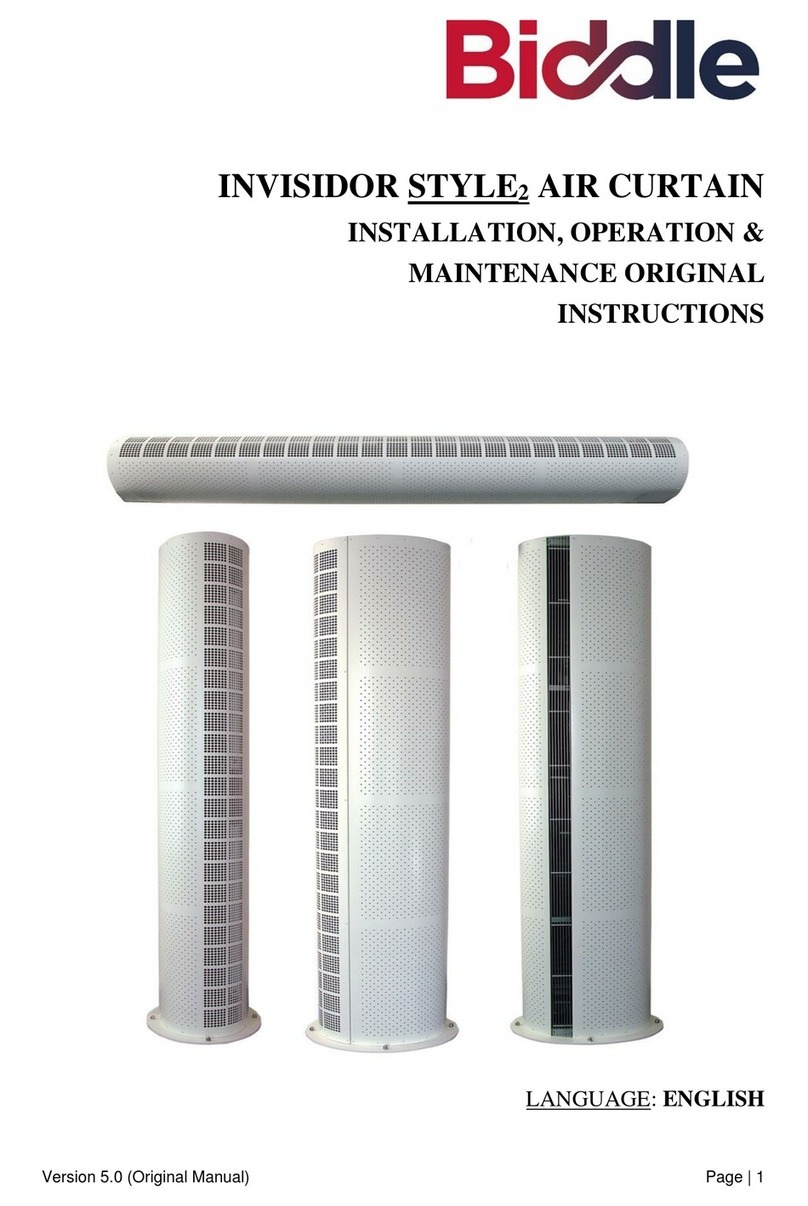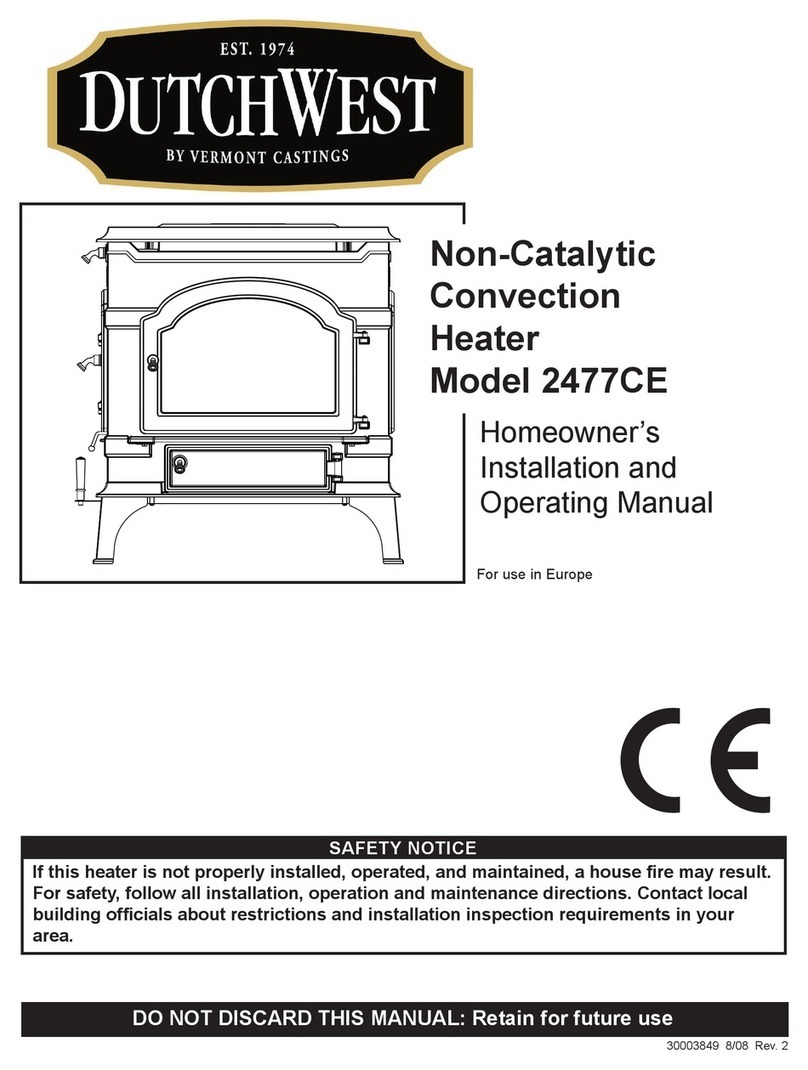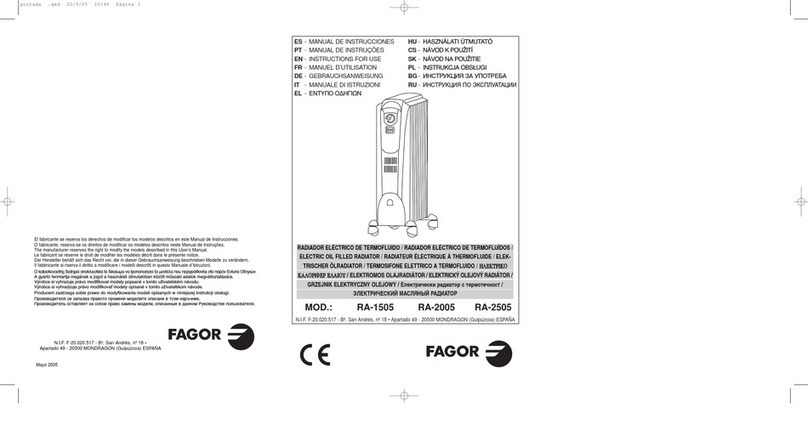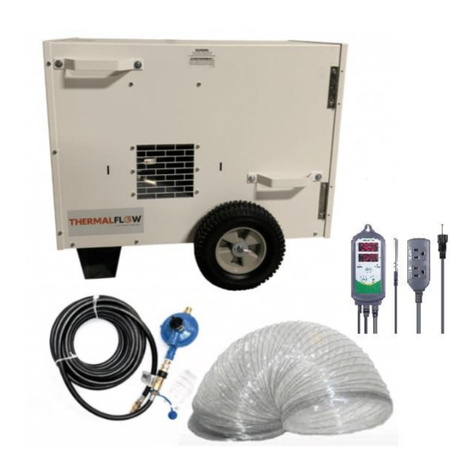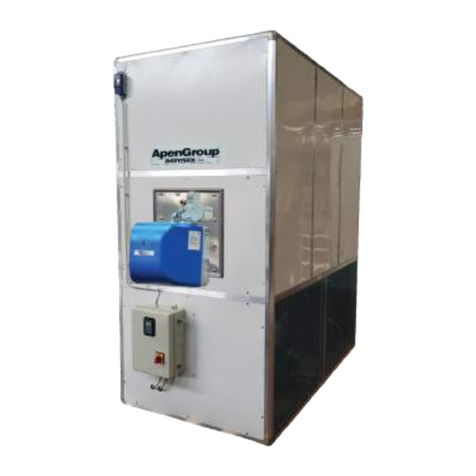
2
Contents
1. Company Details ........................................................................................................................................................3
2. Health and Safety Information ............................................................................................................................... 4
2.1 Personal Protective Clothing........................................................................................................................... 4
2.2 Consideration of Technical Risk...................................................................................................................... 4
3. Design...........................................................................................................................................................................5
3.1 General Considerations.....................................................................................................................................5
3.2 Optimum heat recovery performance............................................................................................................5
4. Product Description .................................................................................................................................................. 6
5. How to use this manual ........................................................................................................................................... 6
6. System Components ................................................................................................................................................. 9
7. System Component Orientation ...........................................................................................................................10
8. Parts List....................................................................................................................................................................11
9. Flat Roof Applications.............................................................................................................................................14
9.1 Prepare Roof Opening .....................................................................................................................................14
9.2 Prepare Upstand...............................................................................................................................................15
9.3 Drain gutter clearance cut-out ......................................................................................................................16
9.4 Installing the Heat Exchanger .......................................................................................................................17
9.5 Fitting the Cowl .................................................................................................................................................19
10. Flat Roof - Extended Height Applications..........................................................................................................21
10.1 Prepare Roof Opening ...................................................................................................................................21
10.2 Prepare Upstand.............................................................................................................................................22
10.3 Drain gutter clearance cut-out....................................................................................................................23
10.4 Installation of Skirt Extension.....................................................................................................................24
10.5 Installing the Heat Exchanger.....................................................................................................................25
10.6 Fitting the Cowl...............................................................................................................................................27
11. Pitched Roof Applications......................................................................................................................................29
11.1 Prepare Roof Opening ...................................................................................................................................29
11.2 Prepare Upstand.............................................................................................................................................30
11.3 Drain gutter clearance cut-out....................................................................................................................31
11.4 Installation of Skirt Extension.....................................................................................................................32
11.5 Extensions Pieces...........................................................................................................................................33
11.6 Installing the heat exchanger......................................................................................................................34
11.7 Fitting the Cowl...............................................................................................................................................36

