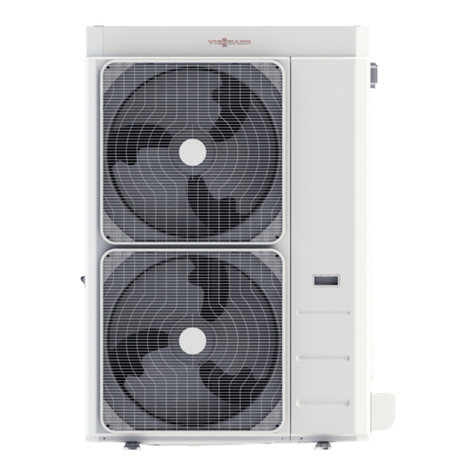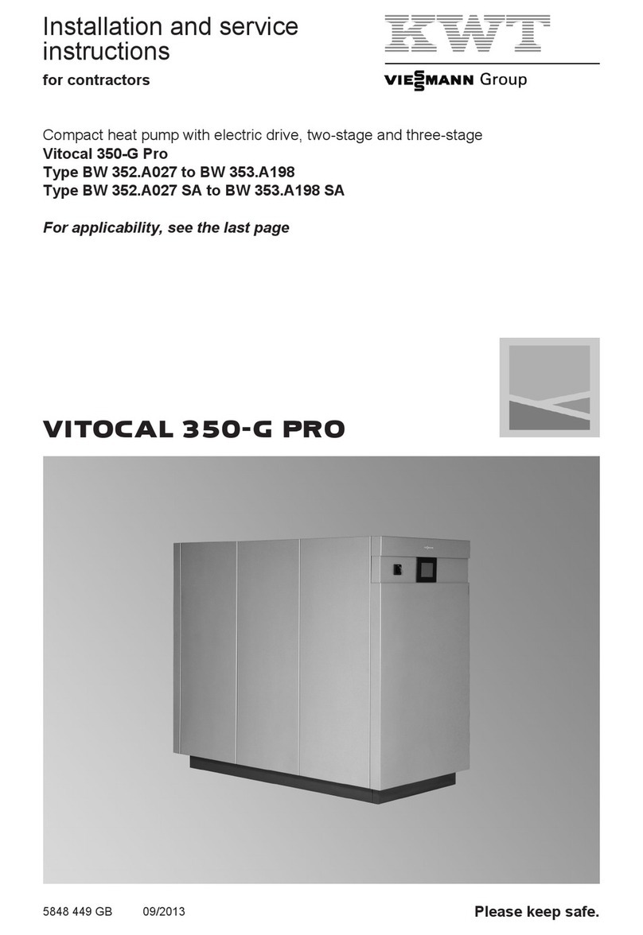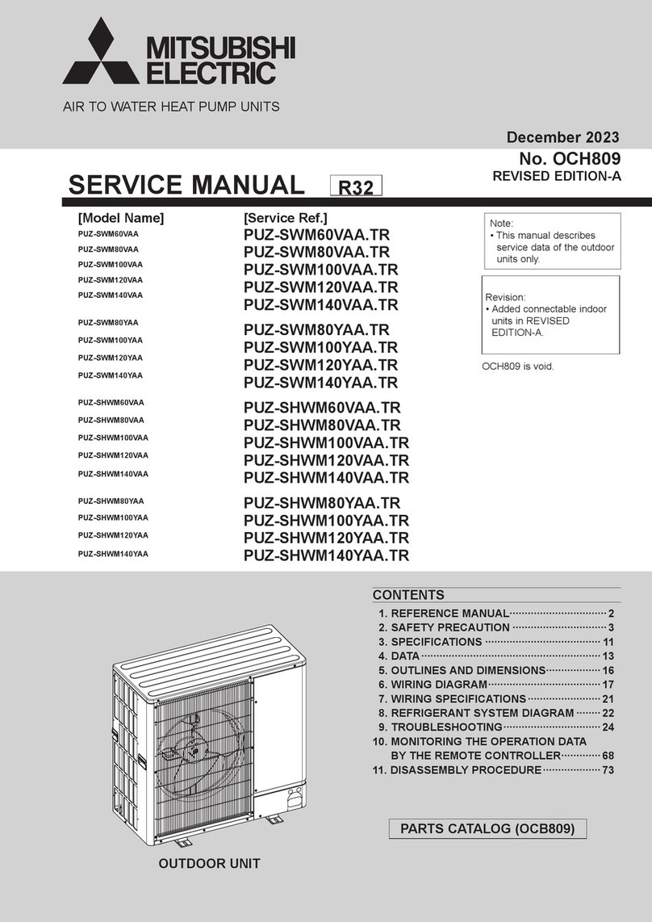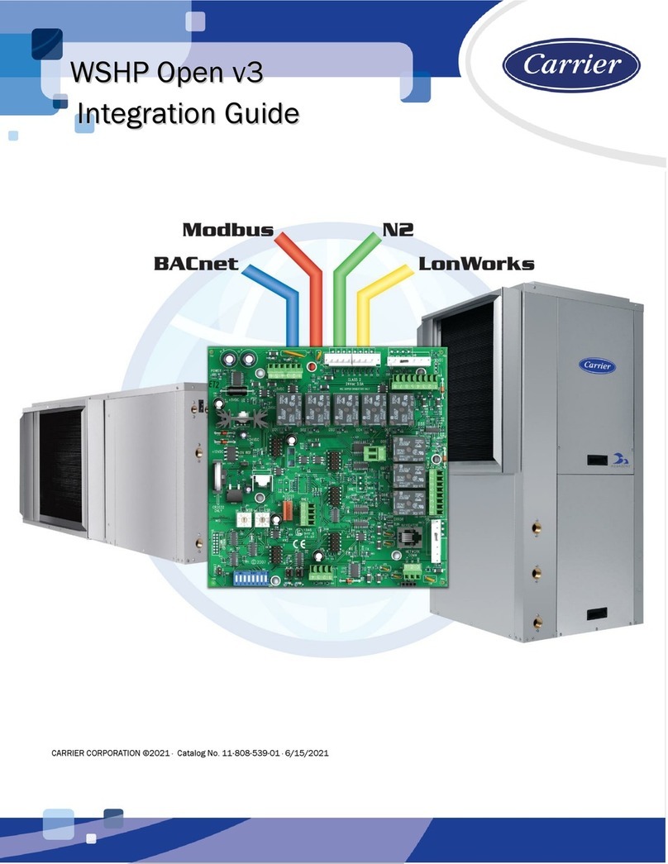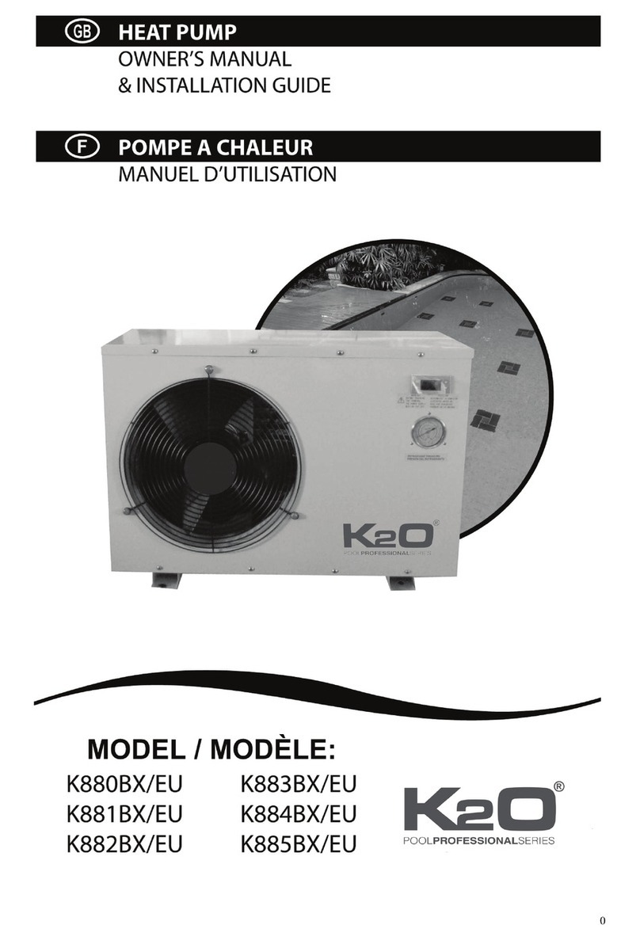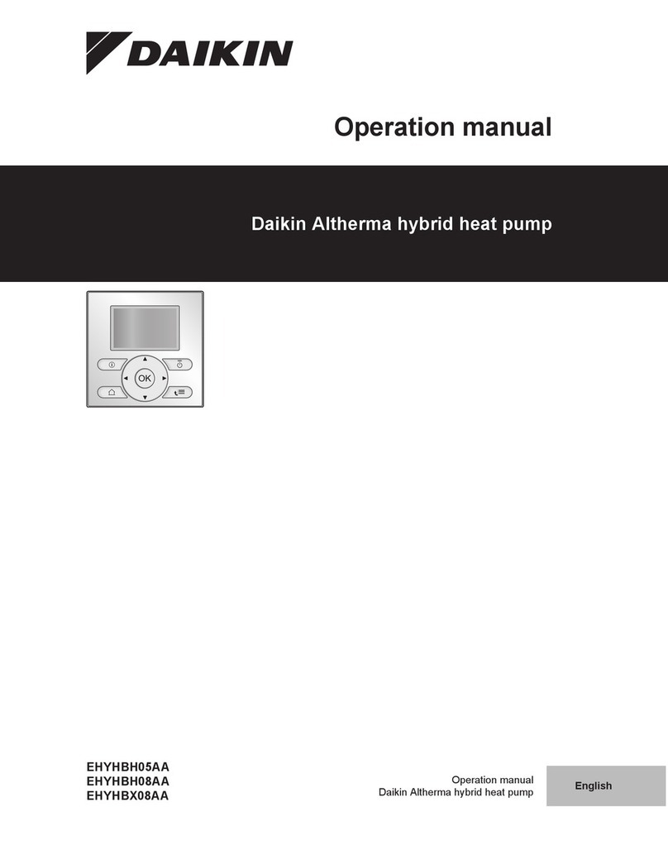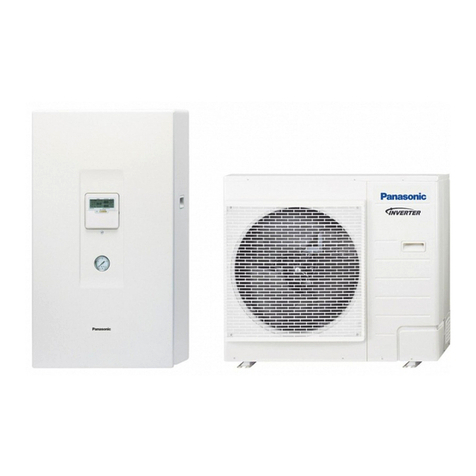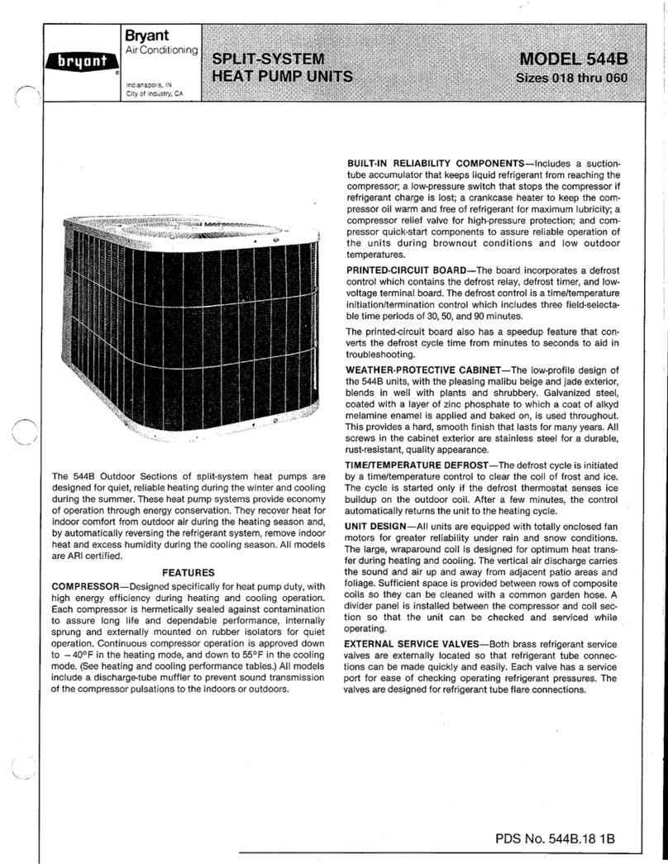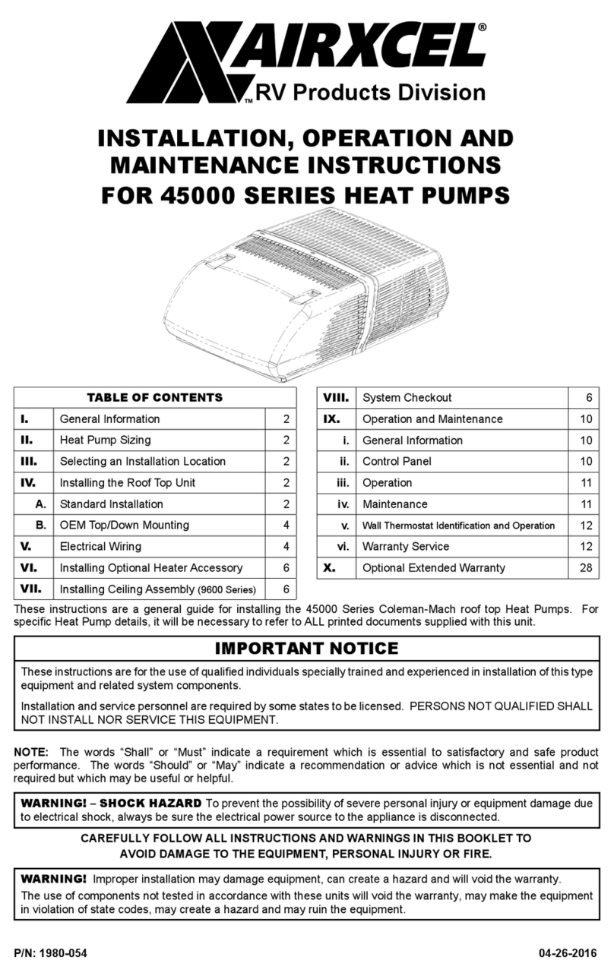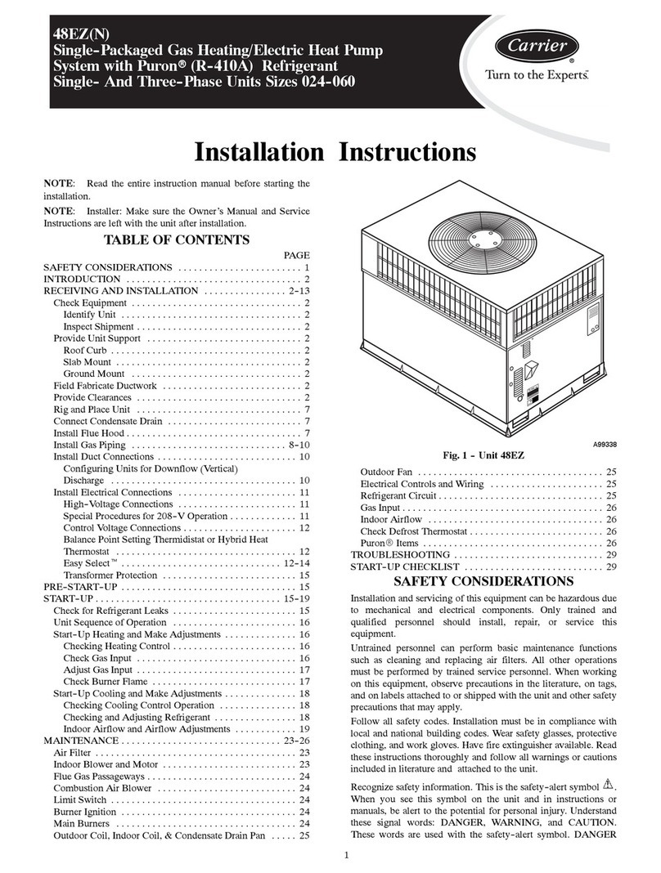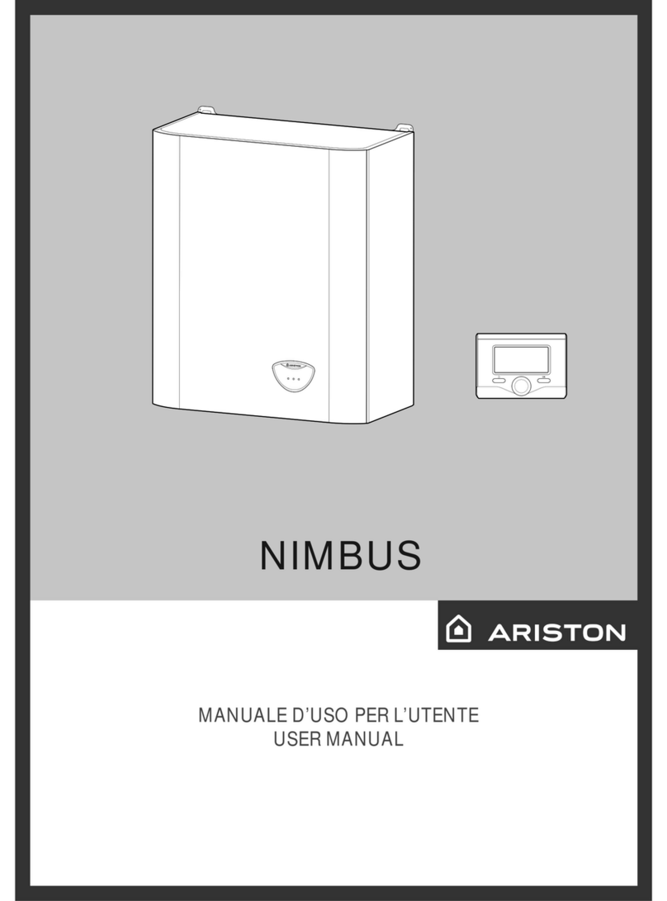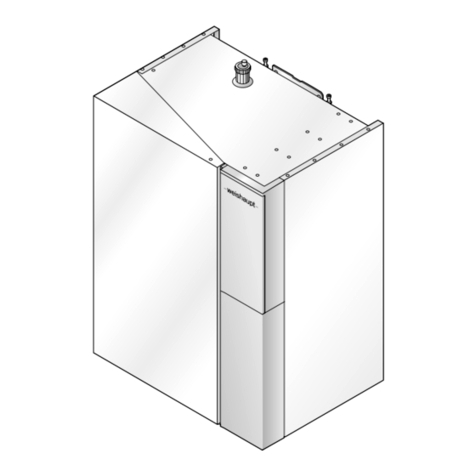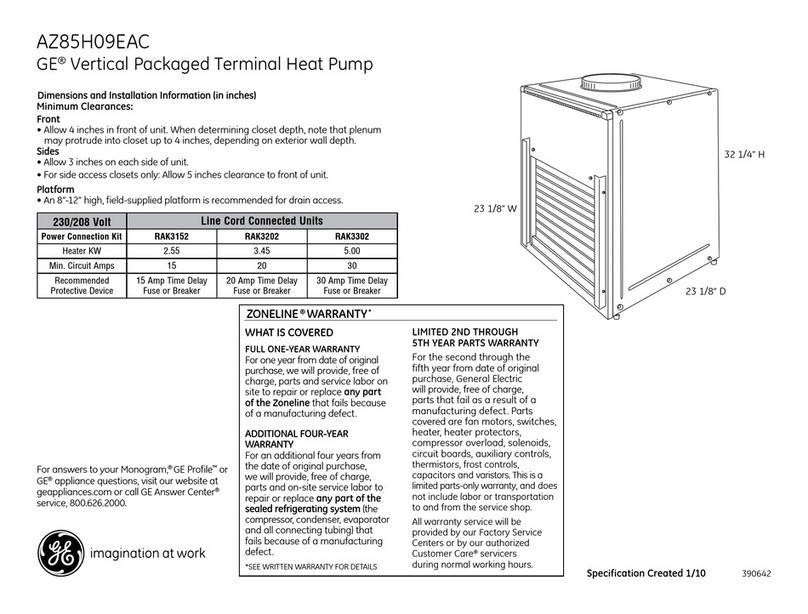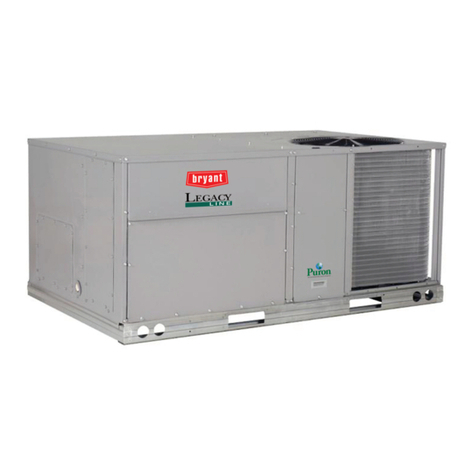
4
1. Information Disposal of packaging ............................................................................ 6
Symbols ................................................................................................. 6
Intended use .......................................................................................... 6
Product information ................................................................................ 7
2. Preparing for installation Requirements for on-site connections ................................................... 8
■Indoor unit ........................................................................................... 8
■Outdoor unit ........................................................................................ 10
3. Installation sequence Installing the outdoor unit ....................................................................... 12
■Installation information ........................................................................ 12
■Installation location ............................................................................. 13
■Minimum clearances for 1 outdoor unit .............................................. 14
■Minimum clearances for heat pump cascades (max. 5 outdoor units) 15
■Transport and siting ............................................................................ 15
■Floorstanding installation .................................................................... 15
■Wall mounting ..................................................................................... 18
■Opening the wiring chamber ............................................................... 20
■Removing transport brackets .............................................................. 20
Installing the indoor unit ......................................................................... 21
■Transport ............................................................................................ 21
■Requirements for the installation room ............................................... 21
■Minimum clearances ........................................................................... 22
■Fitting the indoor unit to the wall ......................................................... 22
Connecting the refrigerant lines ............................................................. 23
■Oil lift bends ........................................................................................ 23
■Wall outlet ........................................................................................... 23
■Routing the refrigerant lines ............................................................... 24
■Insulation against noise and vibrations for line entry above ground
level .................................................................................................... 24
■Connection to the outdoor unit ........................................................... 25
■Connection to the indoor unit .............................................................. 26
Connecting the secondary circuit ........................................................... 28
Only type AWB(-M)-E-AC: Connecting the cooling circuit ..................... 29
Electrical connection .............................................................................. 29
■Preparing the electrical connections ................................................... 29
■Indoor unit: routing cables to the wiring chamber ............................... 31
■Connecting the Vitoconnect (accessories) ......................................... 32
■Indoor unit: overview of connections .................................................. 34
■Indoor unit: main PCB (230 V~ components) ..................................... 35
■Indoor unit: expansion PCB on main PCB (230 V~ components) ...... 37
■Indoor unit: luster terminals (signal and safety connections) .............. 40
■Indoor unit: controller and sensor PCB (LV connections) ................... 41
■Outdoor unit: routing cables to the wiring chamber ............................ 44
■Outdoor unit: Overview of electrical connections ............................... 45
■Connecting Modbus cable between indoor unit and outdoor unit ....... 46
Power supply ......................................................................................... 47
■Heat pump control unit power supply 230 V~ ..................................... 48
■Outdoor unit power supply .................................................................. 48
■Instantaneous heating water heater power supply ............................. 50
■Power supply with power-OFF: without on-site load disconnection ... 52
■Power supply with power-OFF: with on-site load disconnection ........ 52
■Connecting the power-OFF signal in heat pump cascades ................ 54
■Mains power supply in conjunction with on-site power consumption . 55
■Smart Grid .......................................................................................... 55
Closing the heat pump ........................................................................... 56
■Fitting the front panel of the indoor unit .............................................. 57
■Fitting the side cover for the outdoor unit ........................................... 57
Index
Index
5790 931 GB









