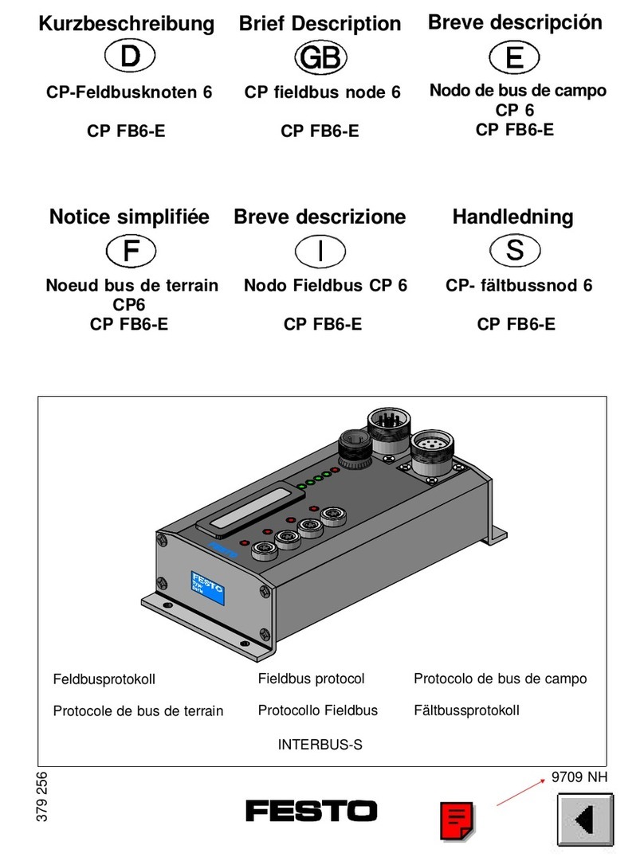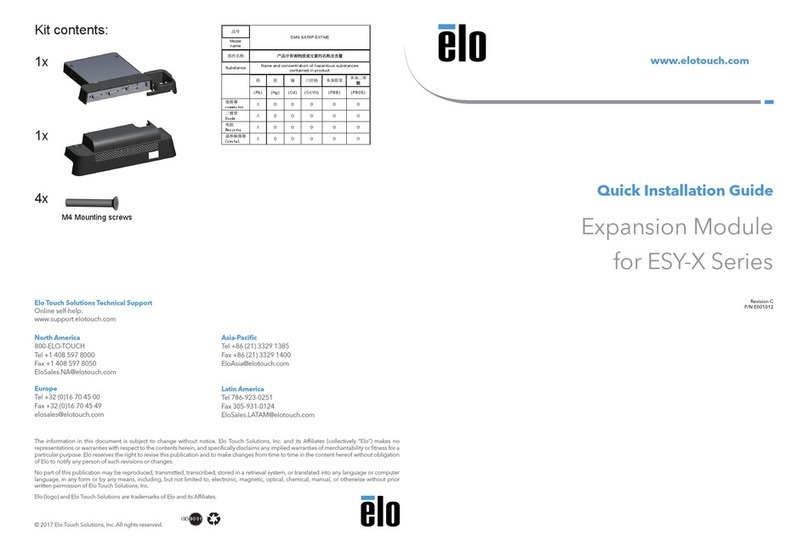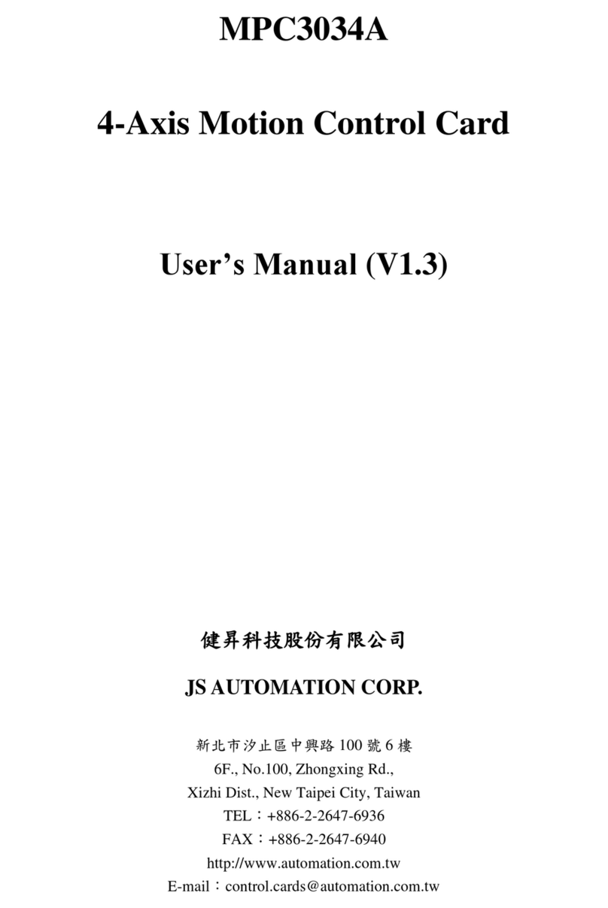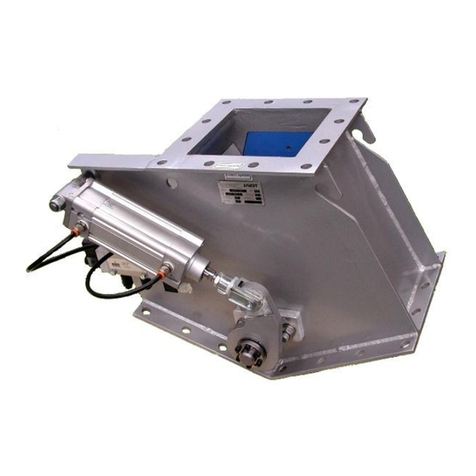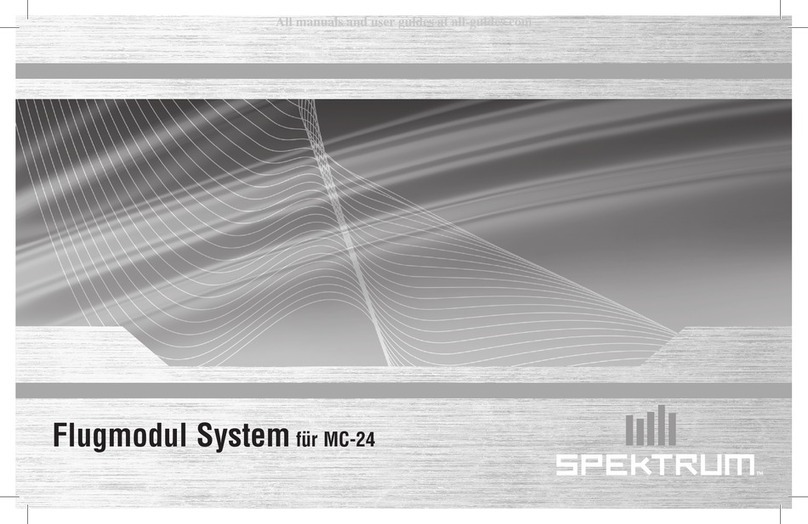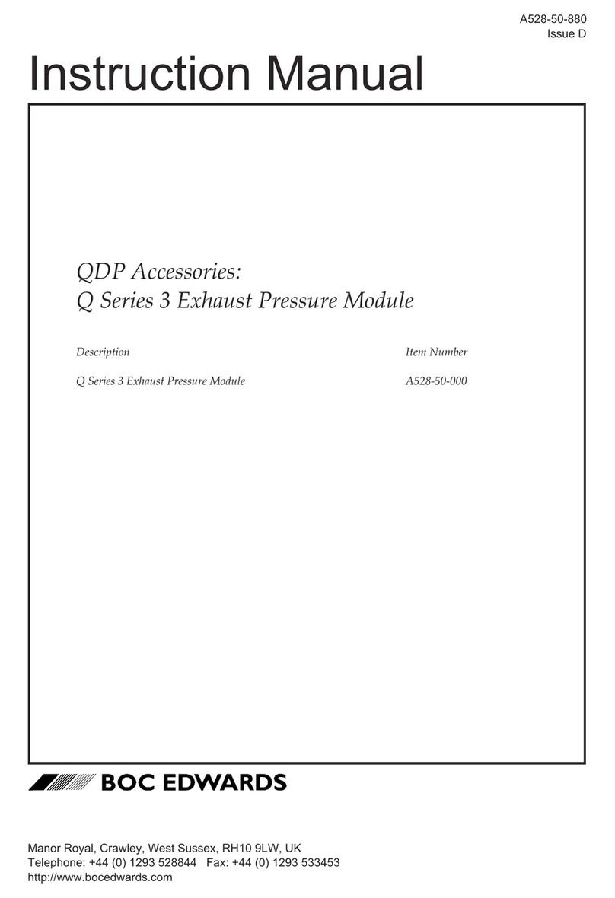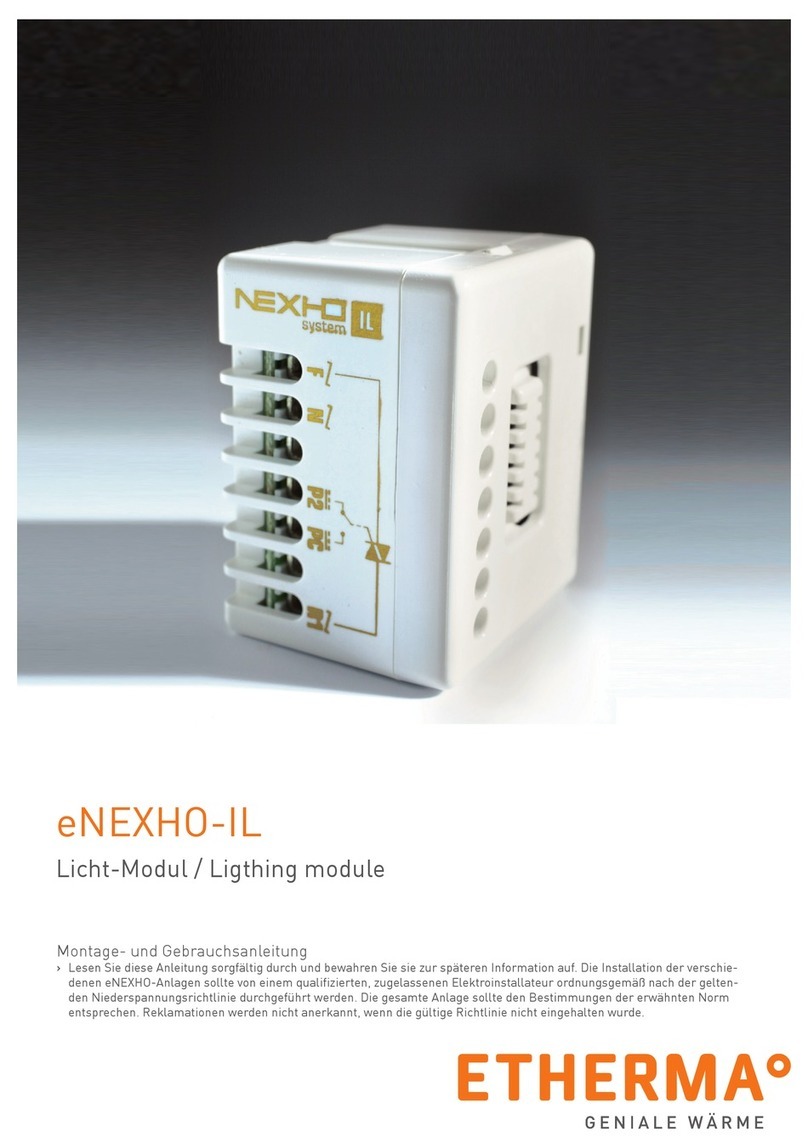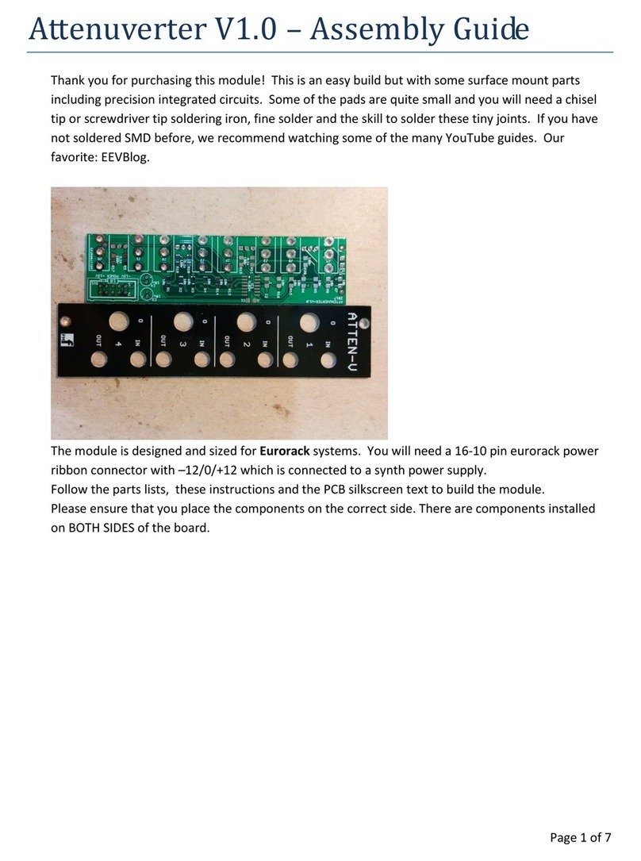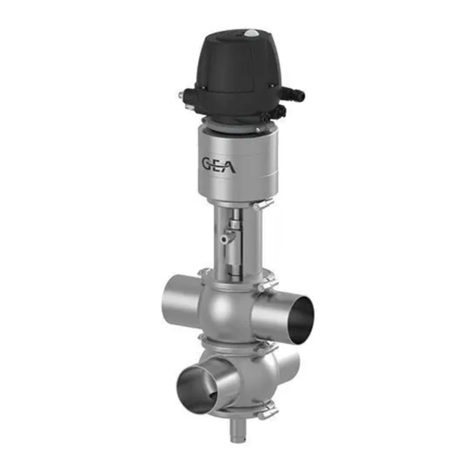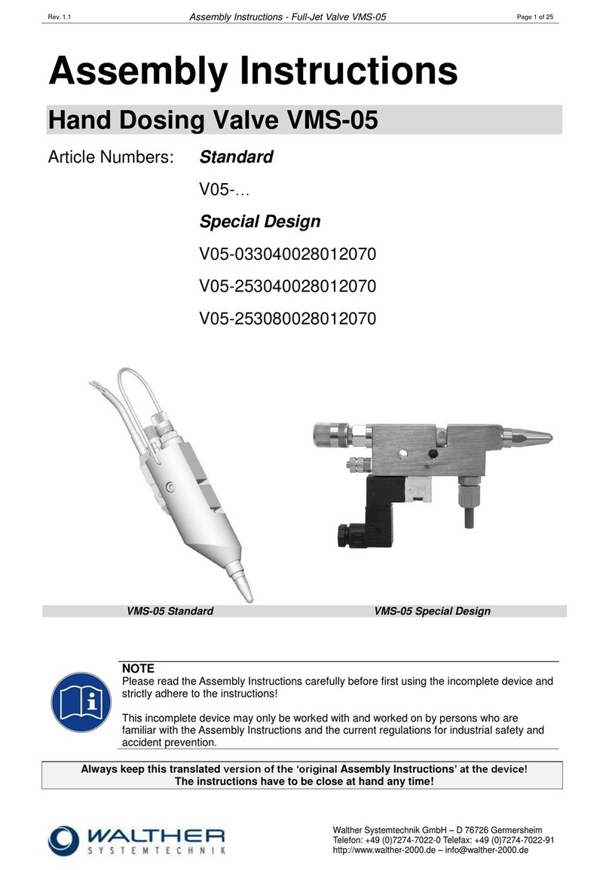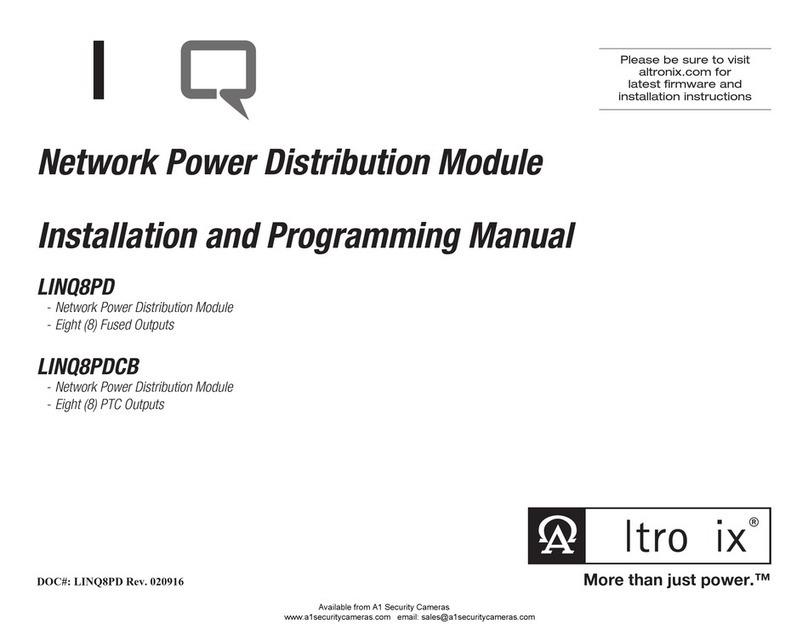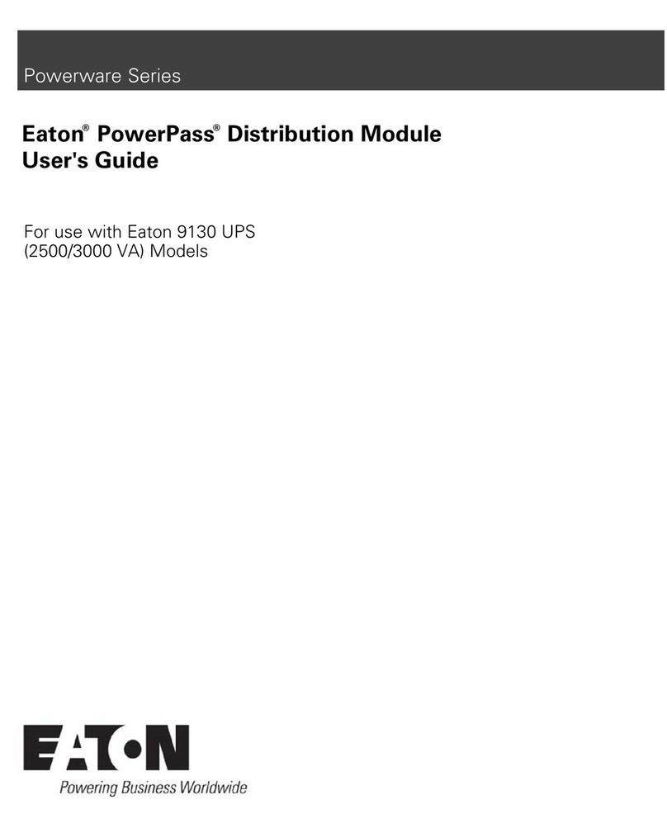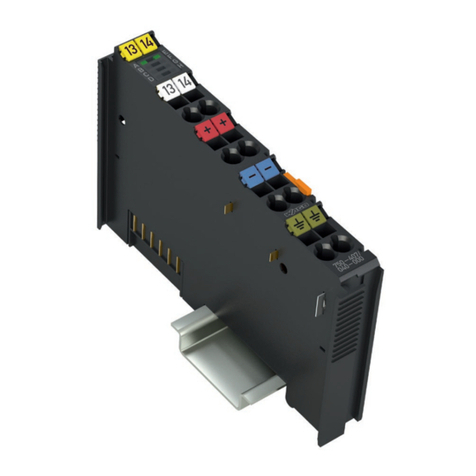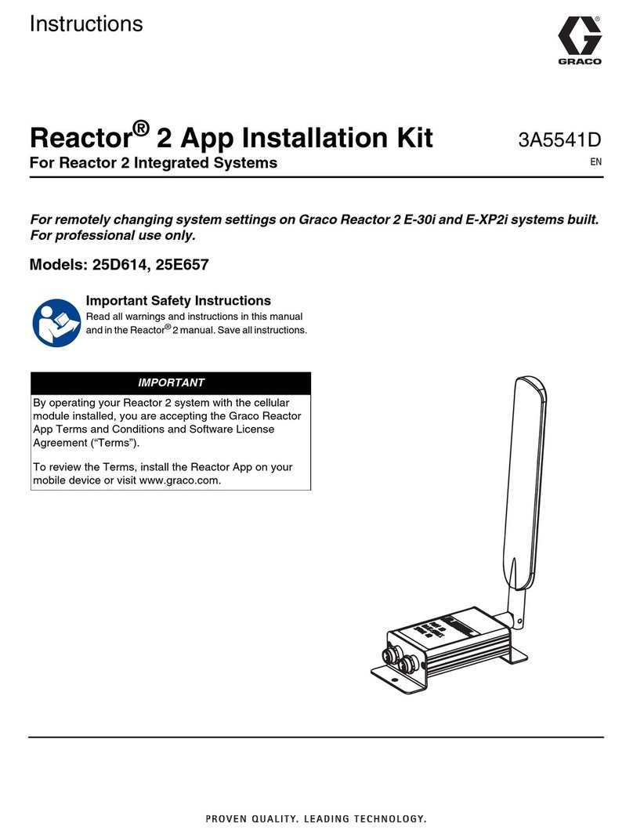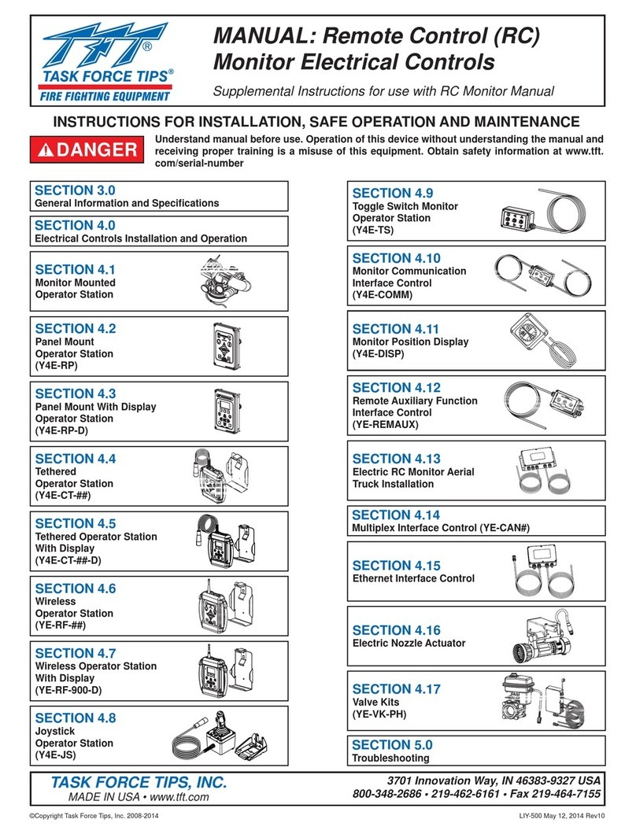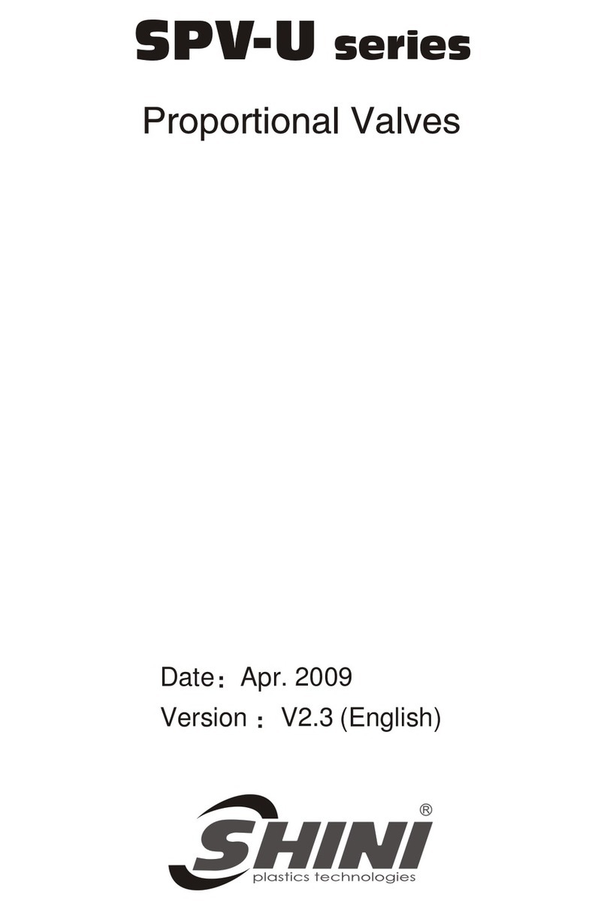
Table of Contents
1. Disclaimer..............................................................................................................................................5
2. Conventions ..........................................................................................................................................6
2.1 Warning.........................................................................................................................................6
2.2 Note ..............................................................................................................................................6
2.3 Numbered procedures..................................................................................................................6
2.4 Bullet lists......................................................................................................................................6
2.5 Menu items...................................................................................................................................6
3. Glossary................................................................................................................................................. 7
4. System Overview...................................................................................................................................9
5. Installation and Commissioning..........................................................................................................11
5.1 Package Contents........................................................................................................................11
5.2 Site Preparation ..........................................................................................................................11
5.2.1 Mounting guidelines ...........................................................................................................11
5.3 Mounting the Controller Unit .....................................................................................................15
5.4 Cable Connections ......................................................................................................................16
5.4.1 Connecting the 3pin connector ..........................................................................................18
5.4.2 Connecting the 3.5 mm connector .....................................................................................18
5.5 Electrical Supply Connection.......................................................................................................18
5.5.1 Electrical connections mains voltage..................................................................................18
5.6 Commissioning for use................................................................................................................20
5.6.1 Purge Cycle function ...........................................................................................................21
5.6.2 Lockout function .................................................................................................................22
5.6.3 Piezo pushbutton and infra red sensor controls.................................................................23
5.6.4 System Test function...........................................................................................................24
5.7 Optional features ........................................................................................................................26
5.7.1 Remote Lockouts.................................................................................................................26
5.7.2 Ethernet Communications ..................................................................................................26
