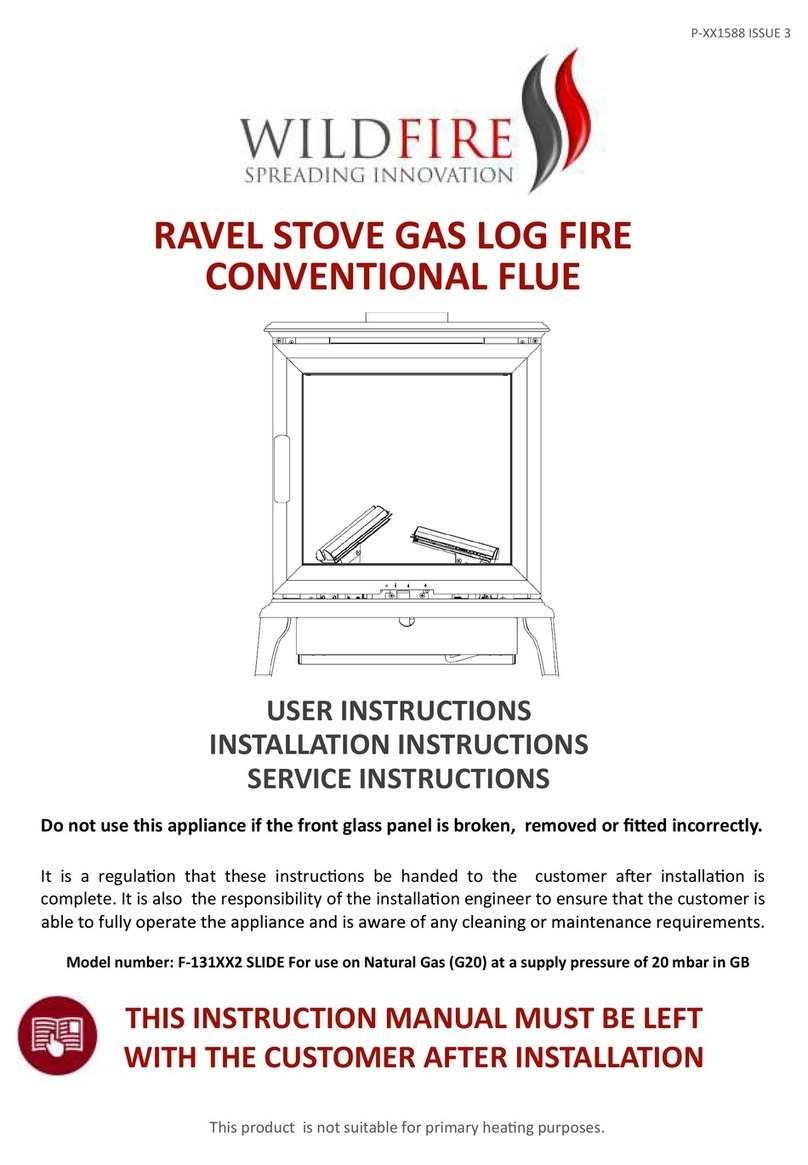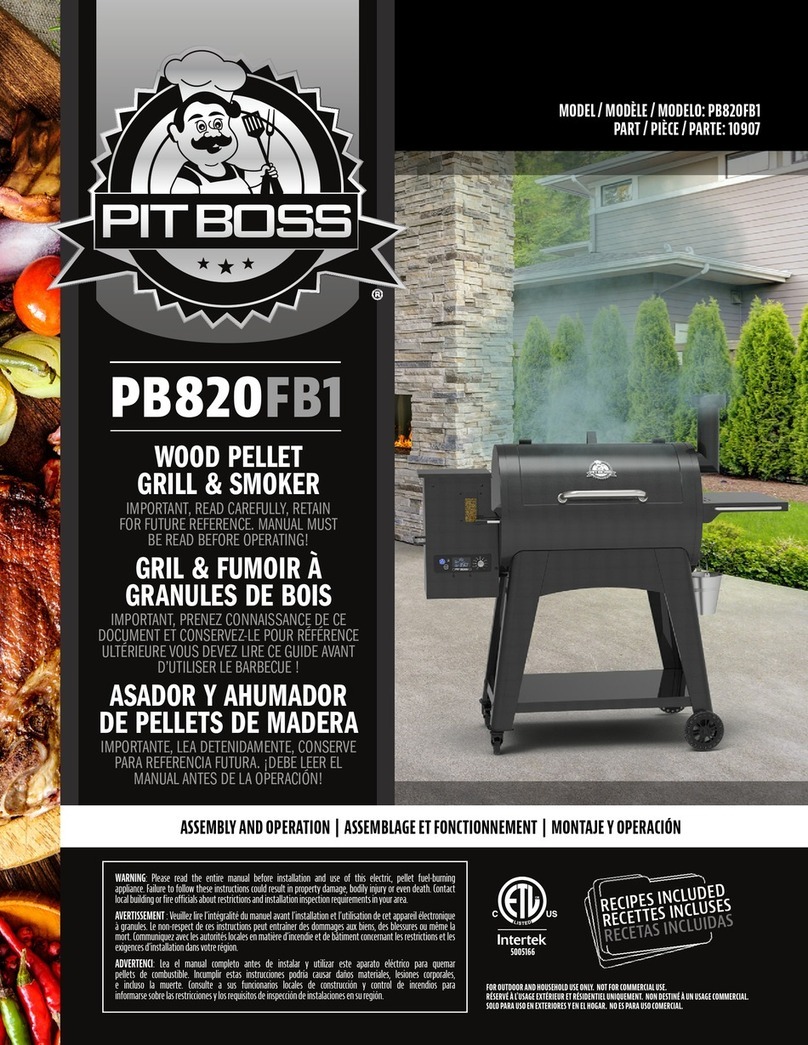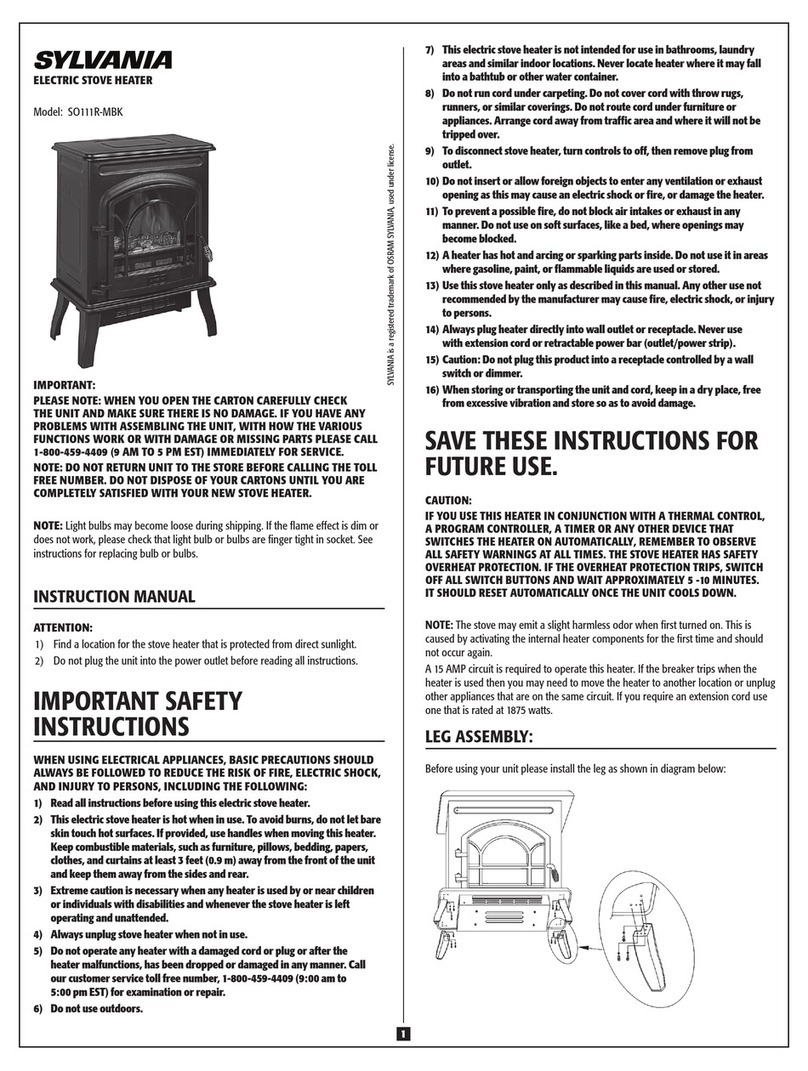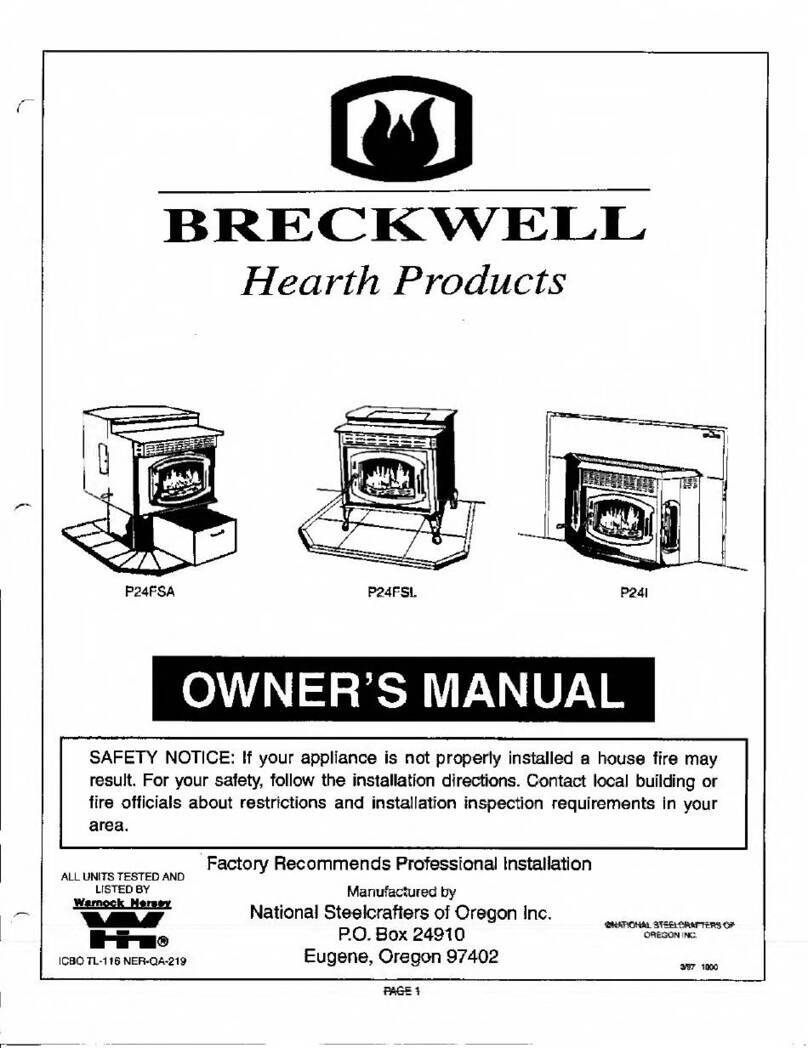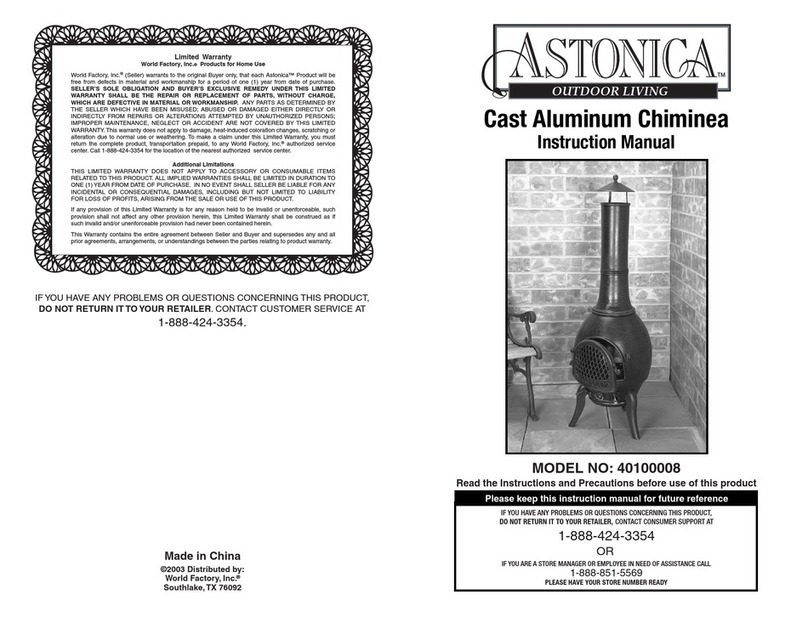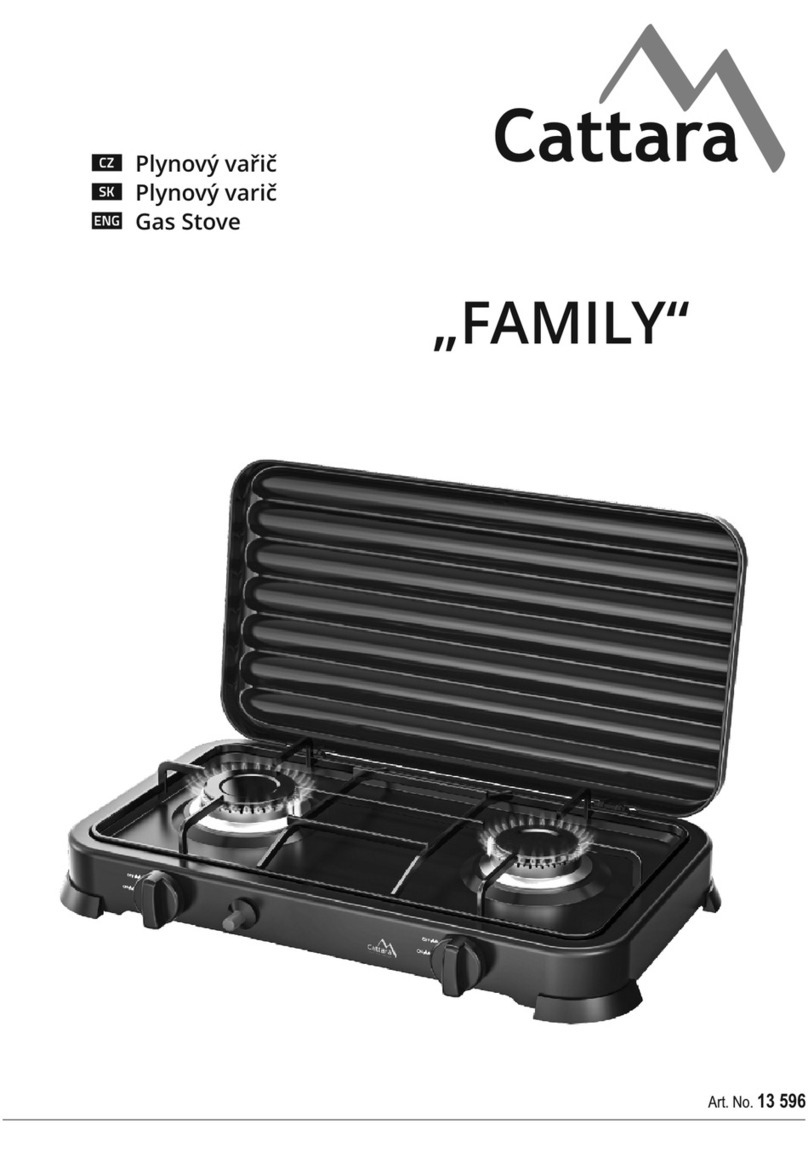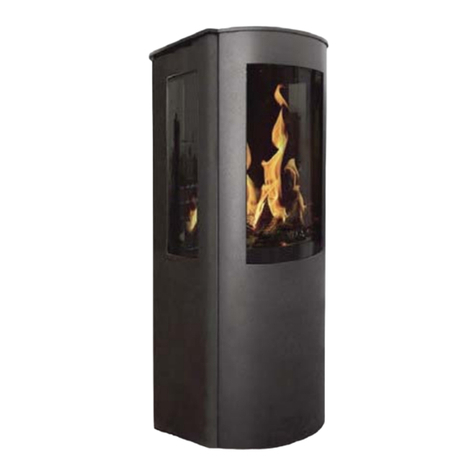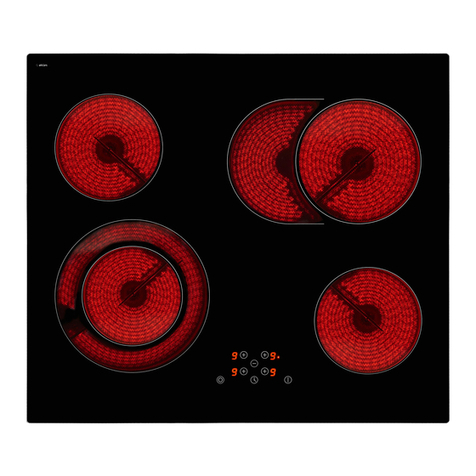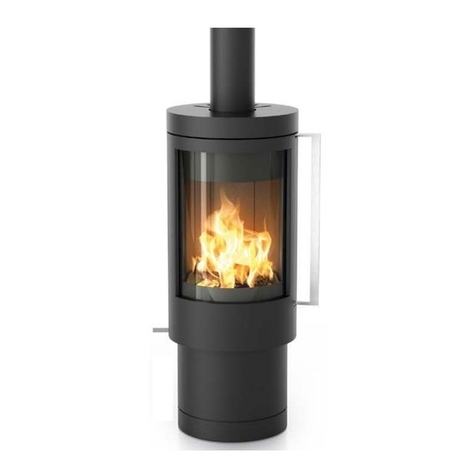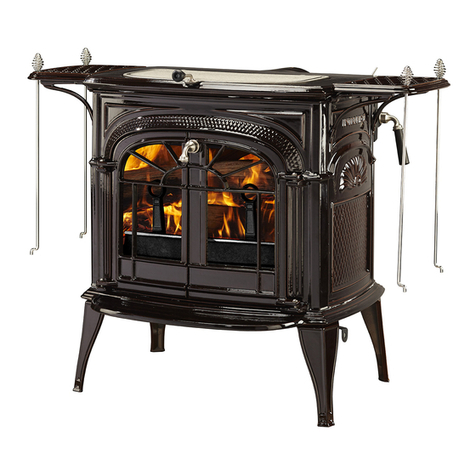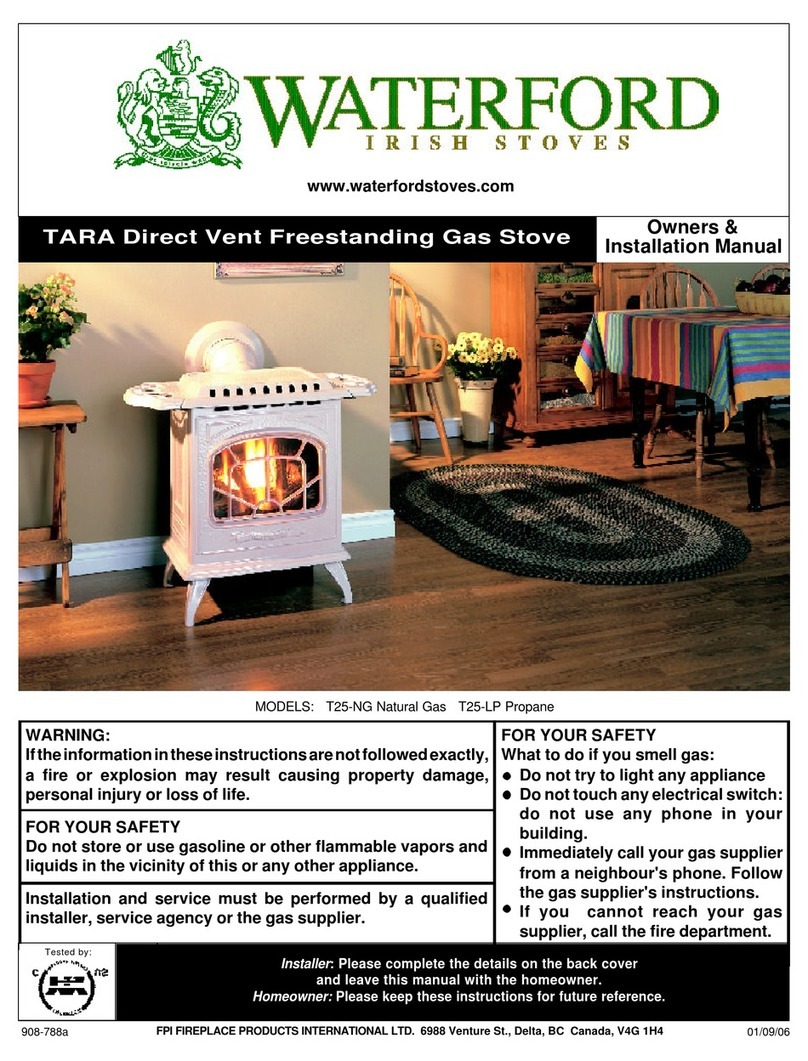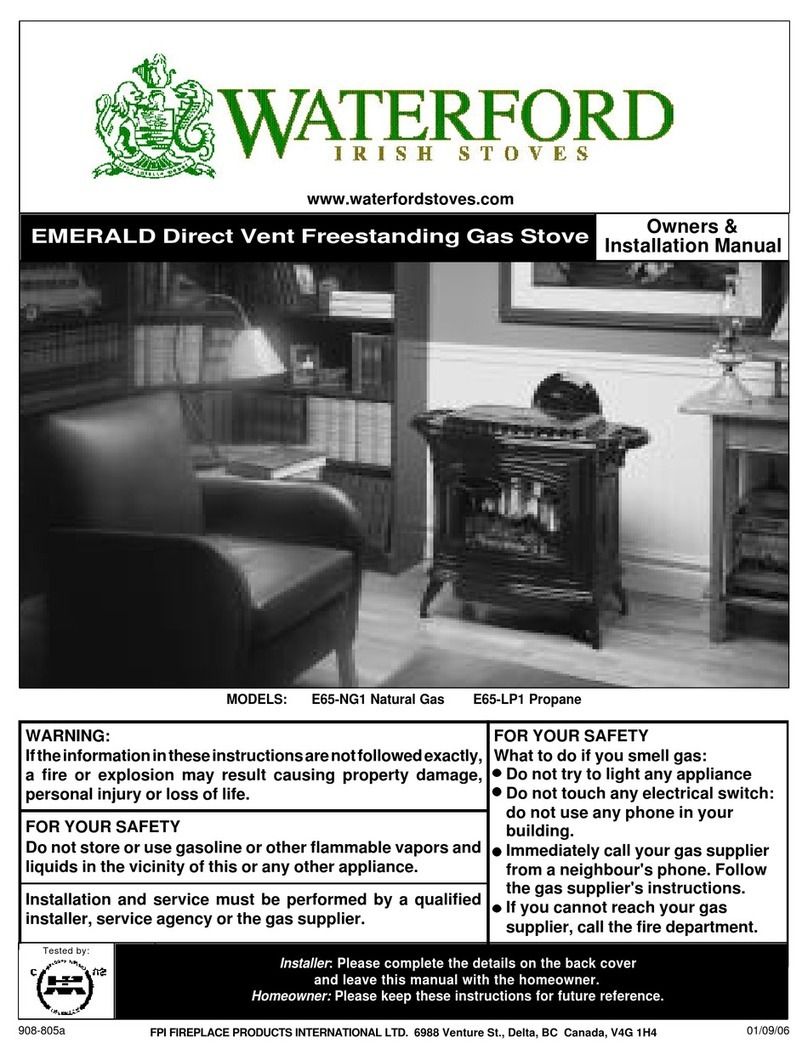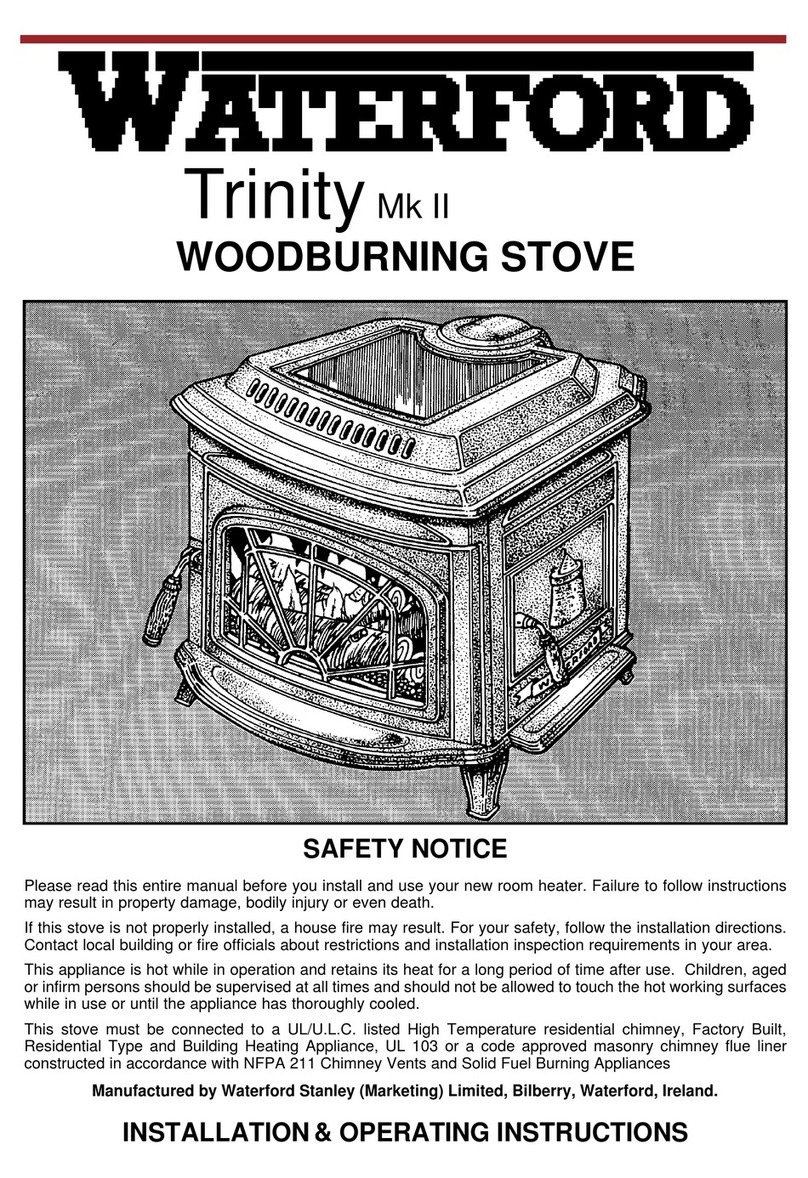6
If desired, the air for combustion may be drawn
directly from the outside of the house, as detailed
below. It is not obligatory to do this, but it may help
combustion in small or poorly ventilated house.
Connect a 4” (100mm) diameter stainless steel, or
other non-combustible corrosion resistant materi-
al, to the O.S.A hook-up box (item 76). In order to
do this the O.S.A. hook-up box (item 76) must be
connected to the base (item 2) using 1/4” x 2 1/4”
hex head bolts.
Run the pipe (up to 54” (1370mm) long) to the out-
side avoiding sharp bends and joints within cavity
walls. Turn the end down and fit corrosion resist-
ant mesh to prevent the entry of leaves and
rodents. (See Fig.18). Seal the penetration of the
outside wall with silicon.
Fig.18
Seal Air Duct
Wire Mesh
6. The chimney shall be attached directly to
the room heater and shall extend at least
3ft. (914mm) above the part of the roof
through which it passes. The top of the
chimney should project at least 2ft.
(610mm) above the highest elevation of
any part of the Mobile Home within 10ft.
(3048mm) of the chimney.
7. The chimney system shall comply with
Local Requirements (see page 7).
8. Any openings in a chimney guard where
required must not permit the entrance of
3/4” (19mm) diameter rod.
9. CAUTION: THE STRUCTURAL INTE-
GRITY OF THE MOBILE HOME ROOF,
FLOOR WALLS AND CEILING MUST BE
MAINTAINED.
10. Check any other local building code as
other local codes may apply.
11. WARNING: DO NOT INSTALL IN A
SLEEPING ROOM OF A MOBILE HOME.
CAUTION: Do not obstruct combustion air
opening.
Note: Listed factory built chimney connectors
including elbows are acceptable for use in Mobile
Home Installations.
MOBILE HOME INSTALLATION
In addition to standard installation instructions the
following requirements are mandatory for installa-
tion in a mobile home.
1. The stove must be permanently bolted to
the floor of the Mobile Home using the floor
screws provided.
2. The stove must have a permanent outside
air source for combustion.
3. The stove must be electrically grounded to
the steel chassis of the Mobile Home.
4. A listed chimney system, roof thimble, spark
arrestor and roof flashing kit suitable for use in
Mobile Homes must be used.
5. If the chimney exits the Mobile Home at a
location other than through the roof, and
exits at a point 7ft. (2130mm) or less above
the ground level on which the Mobile Home
is positioned a guard or method of enclosing
the chimney shall be fitted at the point of exit
for a height up to 7ft. (2130mm)
Fig.19

