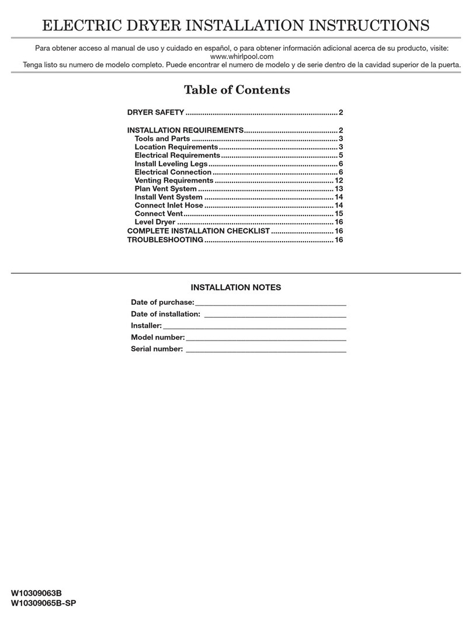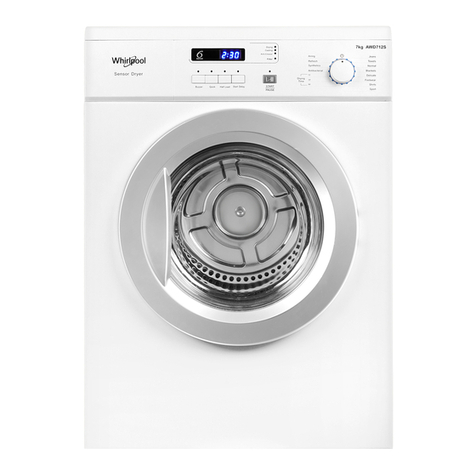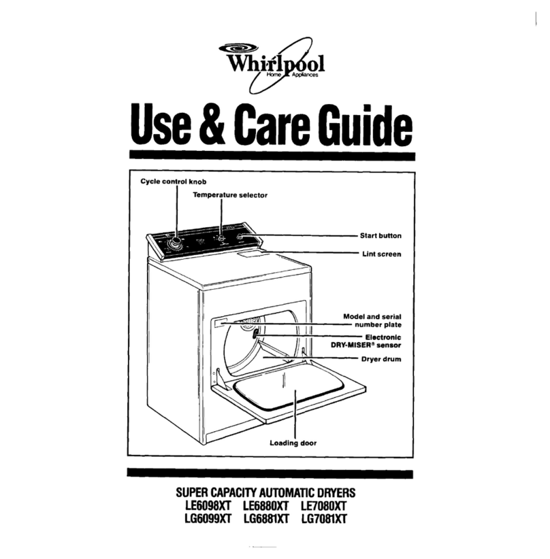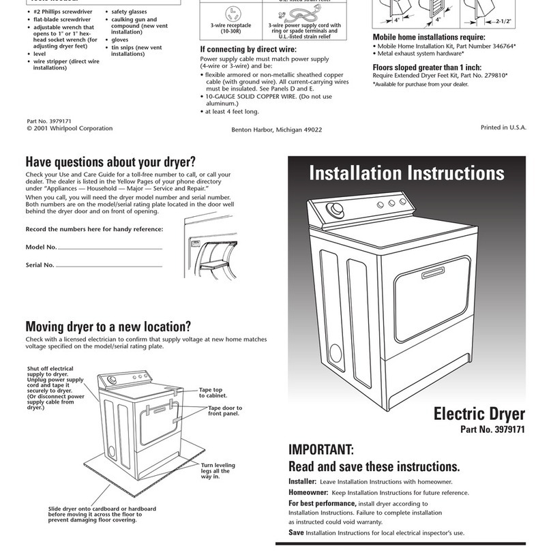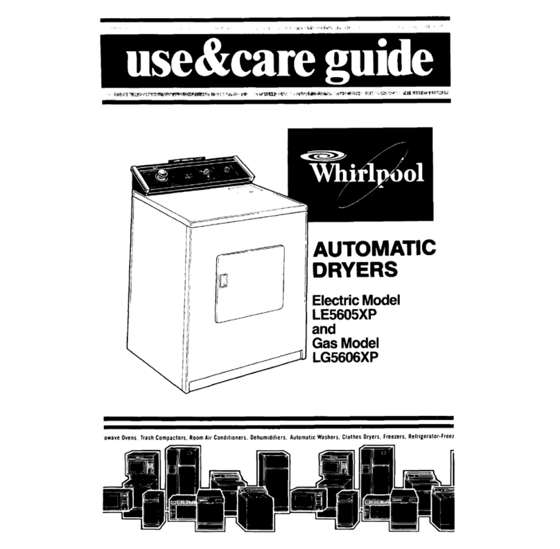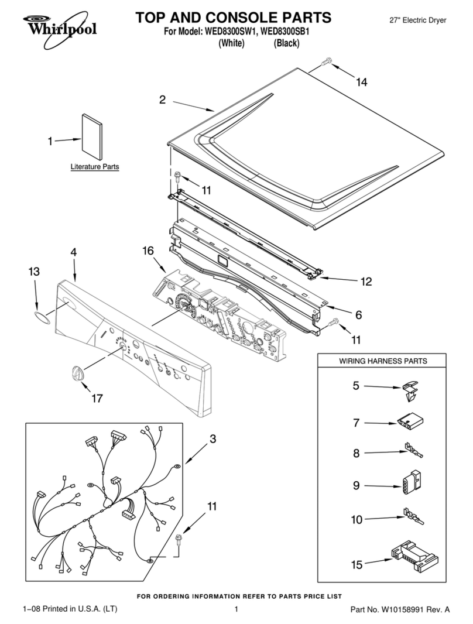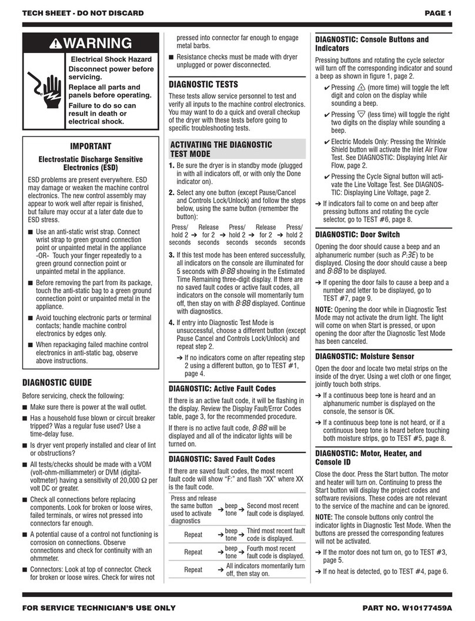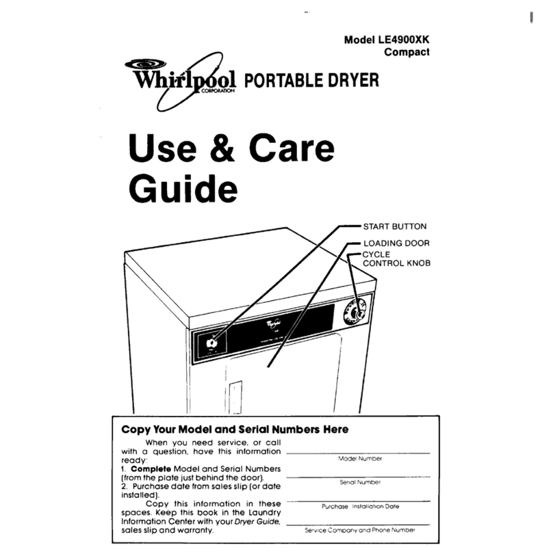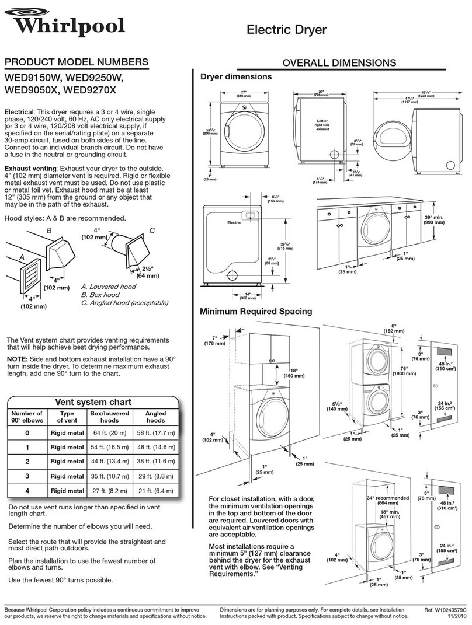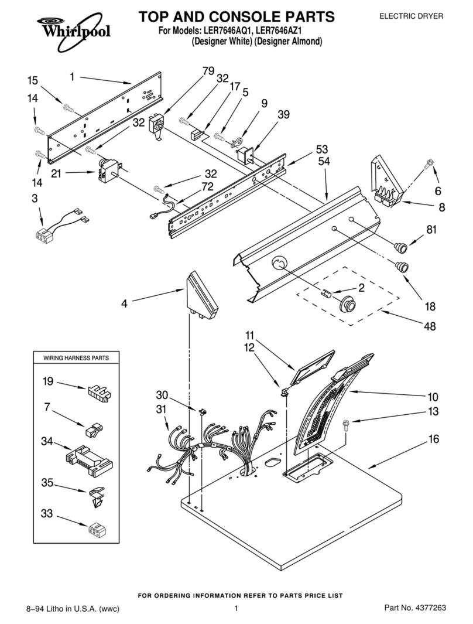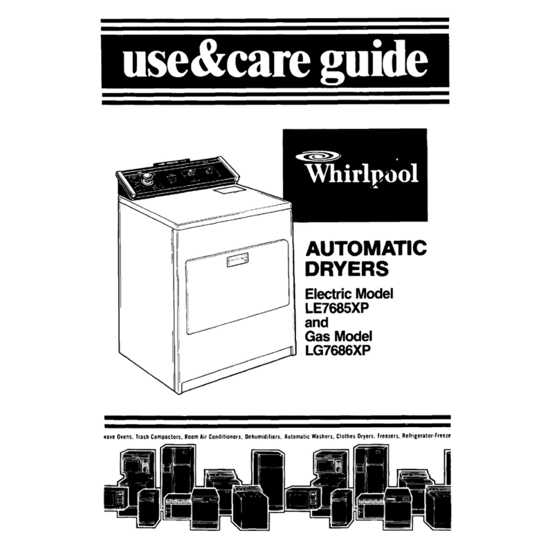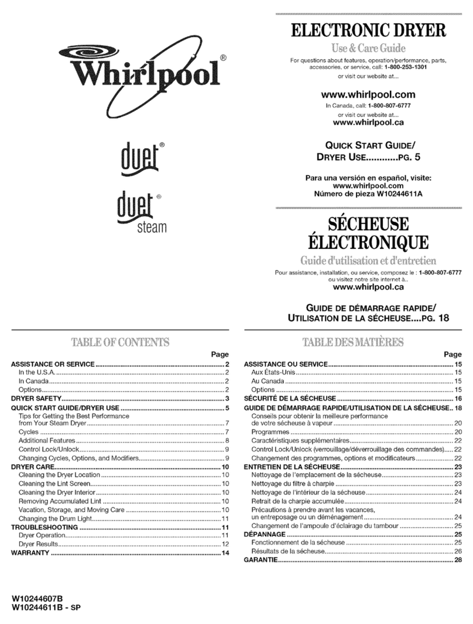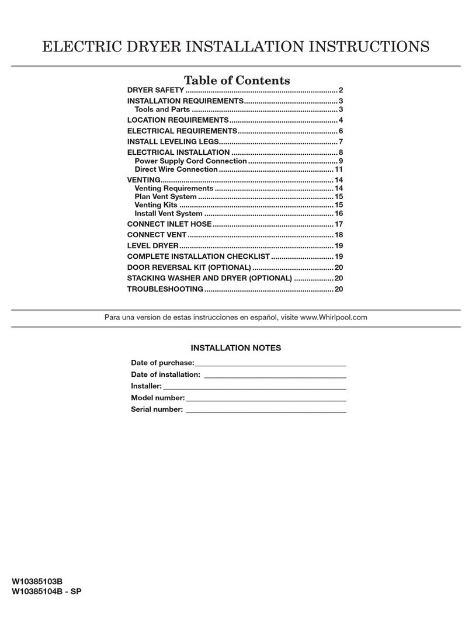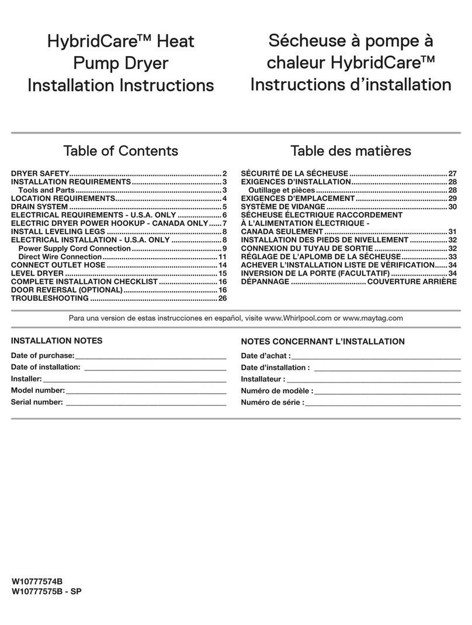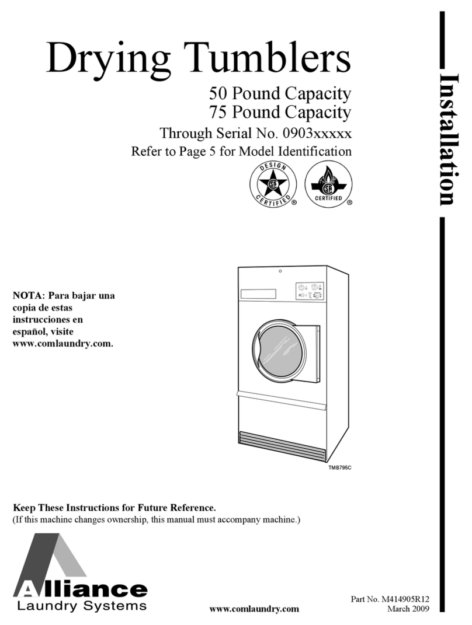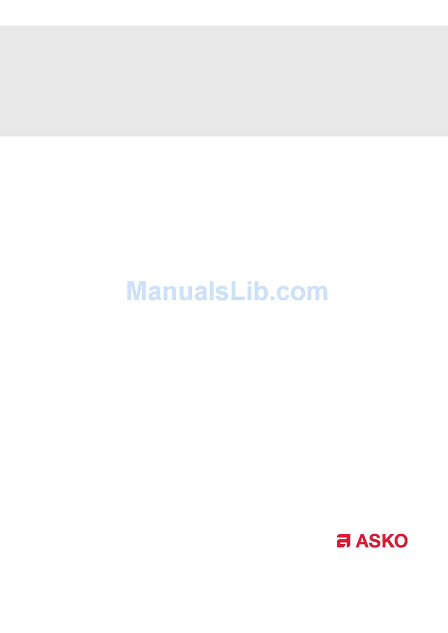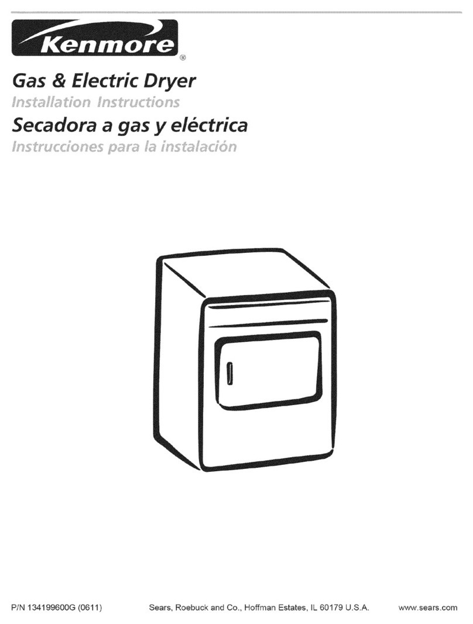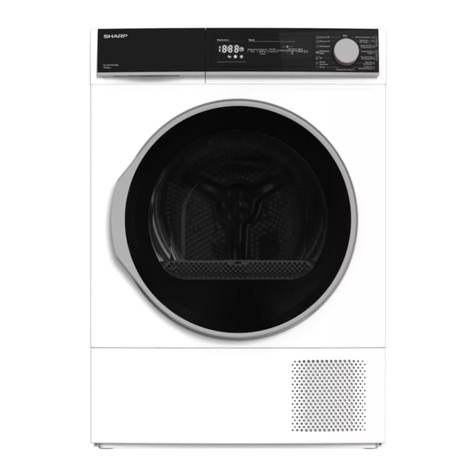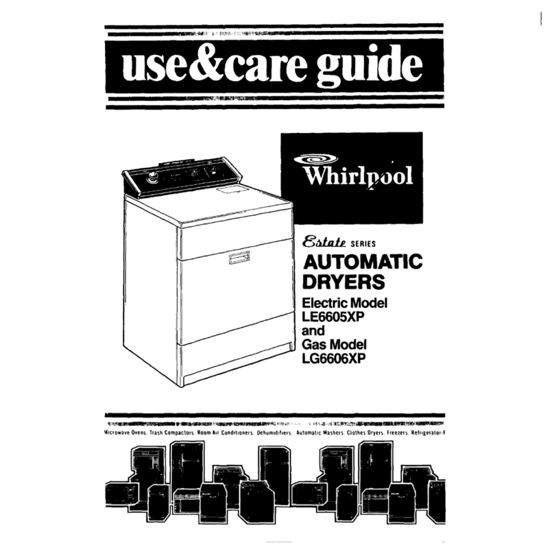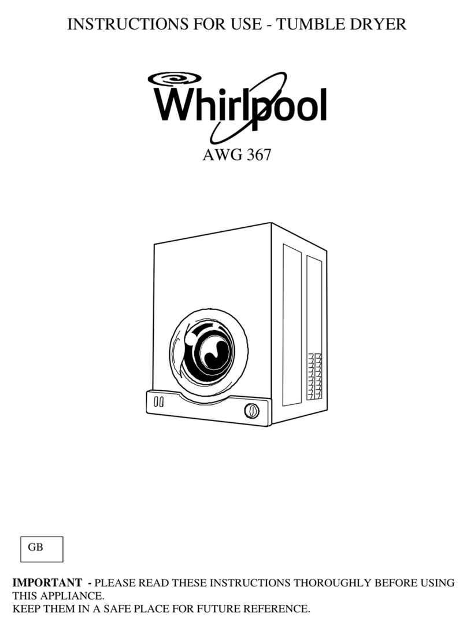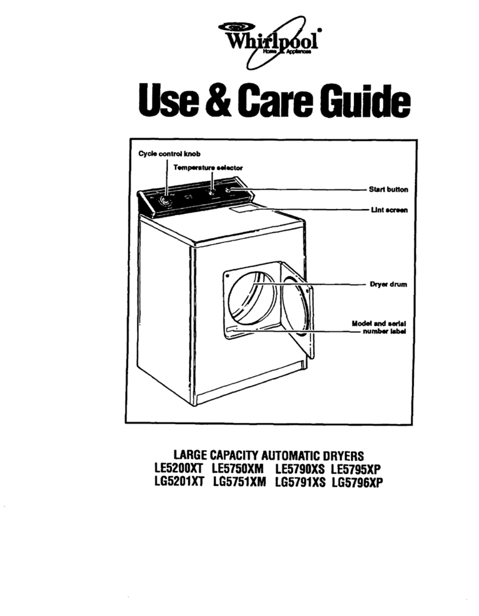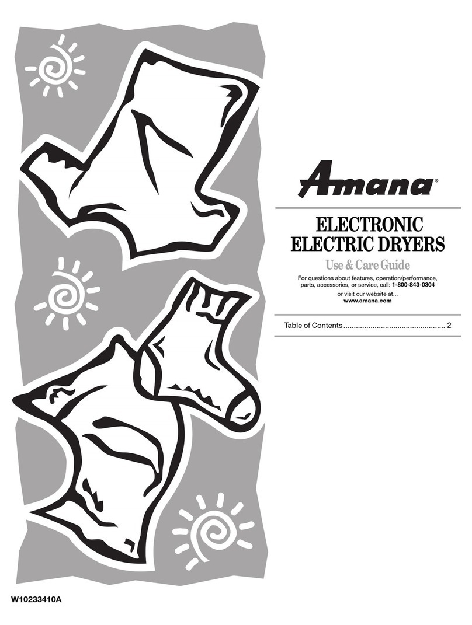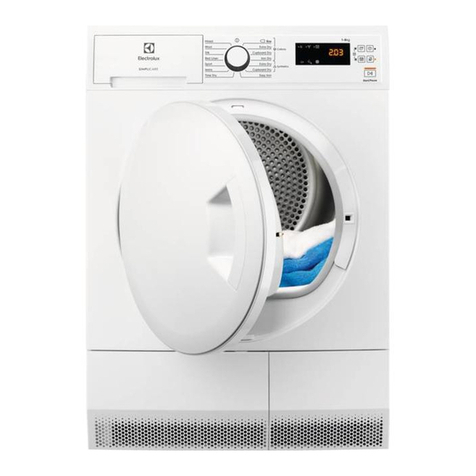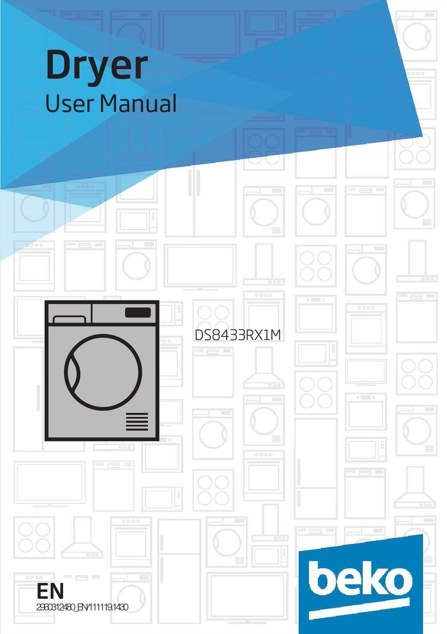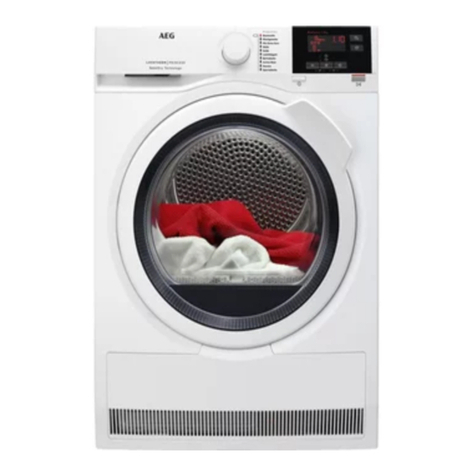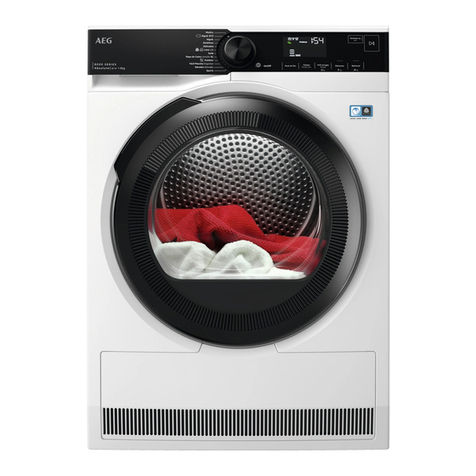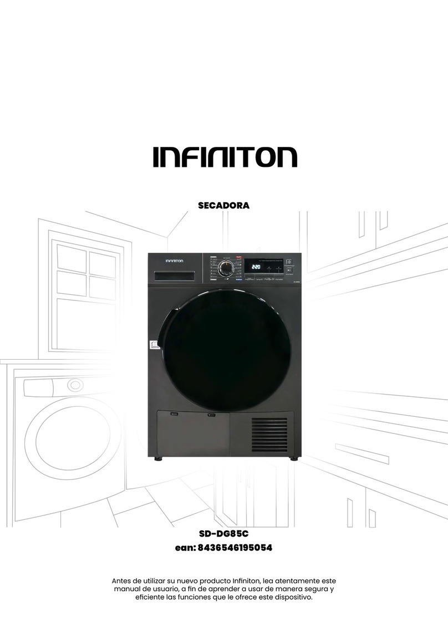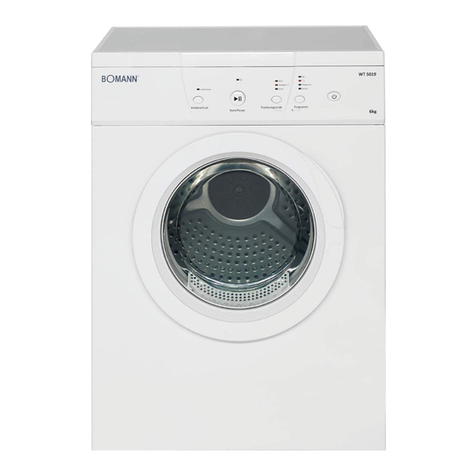Exhaustrequirementscont.frompage 7 Exigences,&chge, suite dehpage 7
Mobile home installation requirements
If codespermit,thisdryeris suitablefor mobilehome
installations.Theinstallationofthedryermustconformtothe
U.S.ManufacturedHomeConstructionandSafetyStandard,Title
24CFR,Part3280(formerlytheFederalStandardfor Mobile
HomesConstructionandSafety,Title 24,HUDPart280)or latest
edition.
The dryer must be fastened to the floor.
OrderMobileHomeInstallationKit,PartNo.346764,fromyour
deafer.Kitincludesthenecessaryfasteninghardwareanddetailed
installationinstructions.Metalexhaustsystemis alsoavailable
throughyour dealer.
outside wall
Specialprovisionsmustbemadefor theintroductionofoutside
air into thedryerwheninstalledin amobilehome.Theareaof
anyopeningfor theintroductionofoutsideair (suchasanearby
window) shouldbeatleasttwiceaslargeasthedryerexhaust
opening.
Thegasdryermustbeexhaustedoutside(B). Theexhaustvent
mustbesecurelyfastenedto anon-combustibleportion of the
mobilehomestructureandmustnot terminatebeneaththe
mobilehome.
Plan the exhaust vent installation
Route the vent
The exhaust outlet islocatedatthecenterof therearof the
dryer.
The exhaust vent canberoutedup,down,left,rightor straight
outthebackofthedryer.See“Recessedarea/closetinstallation”
section,Page3,for spacerequirements.
exhaust air flow
debit de decharge
Selectthe route that will provide the straightest and most
direct path outdoors. Plantheinstallationtousethefewest
numberofelbowsandturns.Avoidmaking90” turns.
men using e,,,ows or m&ng turns, allowasmuchroom~
possible.Bendventgraduallytoavoidkinking.
Preferred -
Preferable -
0 19.5 m (64 ft.) 19,5 m (64 pl) 11.0 m (36 ft.) 11,Om (36 pi]
1 1 16.5 m (54 ft.) 16,5 m (54 pl) 1 9.4 m (31 ft.) 9,4 m (31 pi
I 2
1 13.4 m (44 ft.) 13.4 m (44 pl) 1 8.2 m (27 ft.) 8,2 m (27 pl
3 10.7 m (35 ft.) 10,7 m (35 pl) 7.6 m (25 H.) 7,6 m (25 pi
4 ) 8.2 m(27 fl.) 8,2 m (27pi) 1 7.0m(23 Ii.) 7,0m(23
pi
Acceptable -
Acceptable-
Longueur maximale de conduit mhallique
de102mm(4po)
Number of Rigid Flexible
90” elbows Conduit rtgide (fully extended)
Nombre de Conduit tlexible
coudes i 90’ (complktement &ployC)
0 17.7 m (58 ft.) 17,7 m (58 pi) 8.5 m (28 fl.) 8,5 m (28 pl)
1 14.6 m (48 ft.) 14,6 m (48 pl) 7.0 m (23 ft.) 7,0 m (23
pl)
2 11.6 m (38 ft.) 1~6 m (38 pi) 5.8 m (19 Et.) 5,s m (19~1)
I
3 ) 8.8 m (29 fl.) 8,s m (29 pi) 15.2 m (17 ft.) 5,2 m (17 pi)
4 1 6.4 m (21 ft.) 6,4 m (21 pt) 14.6 m (15 ft.) 4,6 m (15 pl) )
Determine vent length
‘the maximum length oftheexhaustsystemdependsupon:
l
thetypeofvent(rigid or tlexiblemetal).
l
thenumberof elbowsused.
1,Seetheexhaustventlengthchartthatmatchesyourtypehood
for themaximumventlengthsyoucanuse.
Do not usevent runs longer than specified in exhaust
vent length charts.
Exhaustsystemslongerthanspecifiedwill:
-Accumulate lint creatingapotentialfire
hazard.
- Shortenthelife of thedryer.
- Reduceperformance,resultingin longer
dryingtunesandincreasedenergyusage.
2.Determinethenumberofelbowsyouwill need.
3.In thecolumnlistingthetypeof metalventyouareusing (rigid
or flexible), Endthemaximumlengthofmetalventon the
sameline asthenumberofelbows.
The maximum length using a 5.1 cmx 15.2 cm (2” x 6”)
rectangular vent with 2 elbows and a 6.4 cm (2-l/2”)
exhaust hood is 2.4 m (8 ft.).
For exhaust systemsnot covered by exhaust vent length
charts (suchasmultipleunit hookups,plenums,andpower-
assistfans),seeServiceManual,PartNo.603197.(Topurchase
theServiceManual,seeyourUseandCareGuidefor atoll-free
telephonenumber.)
Exigences concernant l’installation dans une
habitation mobile
Silescodesle pennettent,cetappareilconvientpour une
installationdartsunehabitationmobile.L’installationdela
secheusedoit satisfairelescriteresdela Normedeconstructionet
desCcuritedeshabitationsprefabriqueesdesE.-U.,Titre 24CFR,
partie3280(anciennementNormefed&de deconstructionetde
s&rite deshabitationsprefabriquees,Titre 24 HUD,pat-tie280)
- laplus recenteedition.
II faut que la secheusesoit furee au plancher.
CommanderI’ensembled’installationpour habitationmobile
(pieceno 346764)chezle concessionnaire.L’ensemblecontient
lesorganesdeExationnecessairesetlesinstructionsd’instaflation
detailICes.Onpeutegalementobteniraupresdu concessionnaire
lescomposantsnecessairespour le conduitd’evacuation
mCtaUique.
I1fautprendredesdispositionsspecialespour I’apportd’air de
I’exterieurdartsla secheuselors dune installationdartsune
habitationmobile.Lasurfacedetouteouverturepour l’apport
d’air exterieur(telle qu’unefenetreaproximite) devrait&treau
momsdeuxfoisplusgrandequeI’ouverturededechargedela
secheuse.
Ladechargedela secheuseagazdoit &trerelieeal’exterieur (B).
Leconduitdedechargedoit @treExesolidementaunepartienon
combustibledelastructuredeI’habitationmobileetnedoit pas
seterminersousI’habitationmobile.
Planification de I’installation du circuit
de dkharge
ItinCraire du conduit
Ia bouche de d&chargeestsittreeaI’arriere dela secheuse,au
centre.
Onpeutacheminerle conduit de decharge parle haut,parle
has,parla gauche,parla droite,ou enlignedroitedepuis
l’arriere dela secheuse.Voirlesinstructionsd’installationdarts
un encastrementou un placardala page3,pour I’espacede
degagementminimum.
Choisir 1’itinCraire d’acheminement vets l’exterieur qui
sera le plus direct et le plus rectiligne. Planifierl’installation
pour introduire le nombreminimaldecoudesetchangementsde
direction.Eviterleschangementsdedirection a90”.
Si des coudes sont utilises pour les changements de
direction, prevoirautantd’espacequepossible.Plierle conduit
graduehementpour eviterdele deformer.
Longueur du conduit
~alongueur maximale du circuit ded&chargedependde
plusieursfacteurs:
l
letypedeconduit (metalrigideou flexible).
l
le nombredecoudesincorporesaucircuit.
1. Consulterle tableaucorrespondantautypedeclapetde
dechargeutilisepour determinerlalongueurmaximalede
conduitutilisable.
Nepas installer un conduit de longueur superieure a
la valeur spkciftke darts le tableau.
Sila longueurdu circuit estsuperieureala valeurspecifiee
dartsle tableau,onobservera:
- Accumulationdecharpieetrisqued’incendie.
- Reductiondela longevitedelasecheuse.
- Reductiondurendement,avectempsdesechagepluslong
etplusgrandeconsommationd’energie.
2.Determinerle nombredecoudesnecessaires.
3.Dartsla colonnecorrespondantautypedeconduitmetallique
utilise (rigideou flexible), identifier la longoeurmaximalede
conduitm&aUiquesurla lignecorrespondantaunombrede
coudes.
Pouruneinstallation faitedeconduitsrectangulairesde51mm
x 152mm(2 pox 6 po) etcomportant2coudesetun clapetde
d&chargede64 mm(2-l/2 PO),la longueur maximalede
conduit est2,4m(8 pi).
Pour un circuit de decharge qui n’est pas couvert par les
tableaux (parexemplesystemeavecraccordementdeplusieurs
secheuses,ventilateursetsystemesavecventilateur),consulterle
manueldeservice,articleno 603197.(Pourl’achatdu manuelde
service,trouverle numerod’appelsansfraisdansle Guide
d’utilisationetd’entretien).
8


