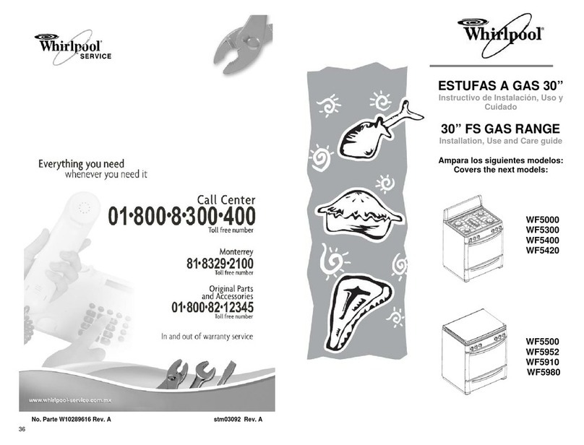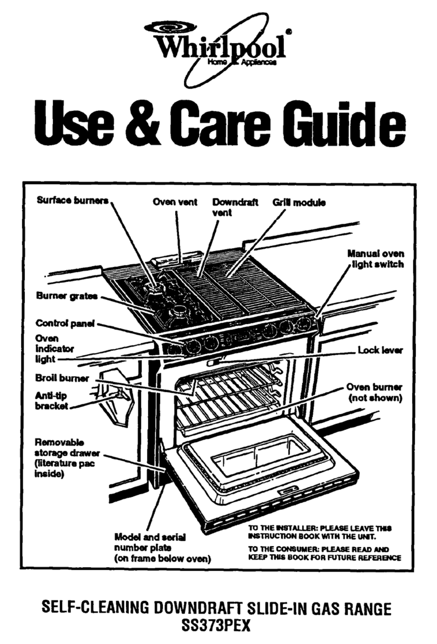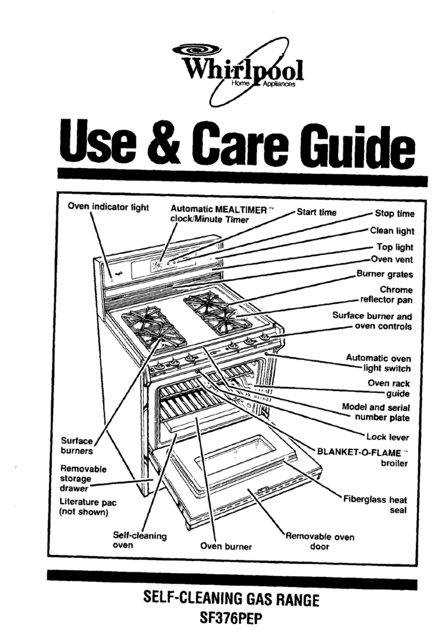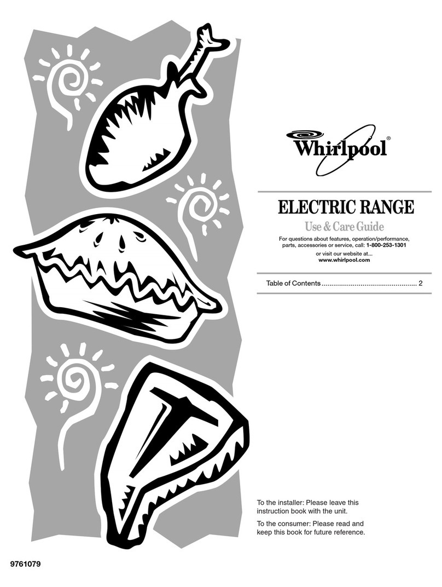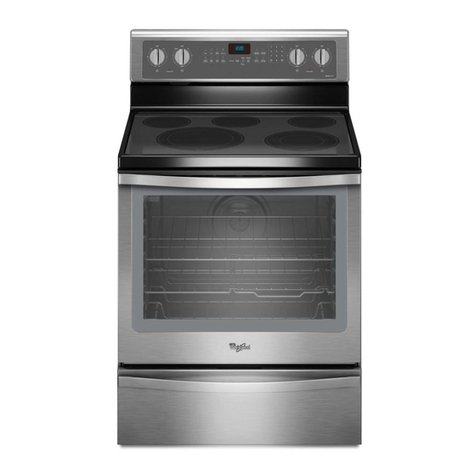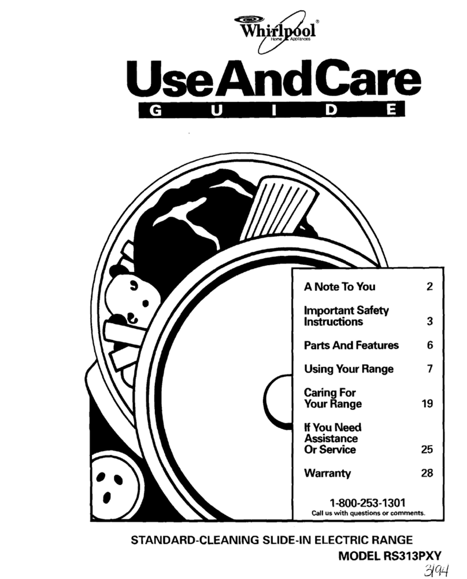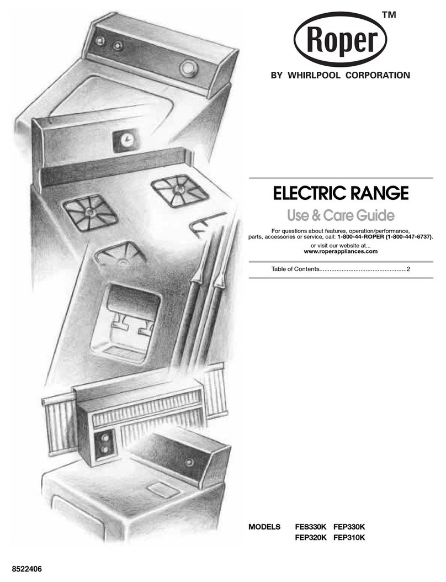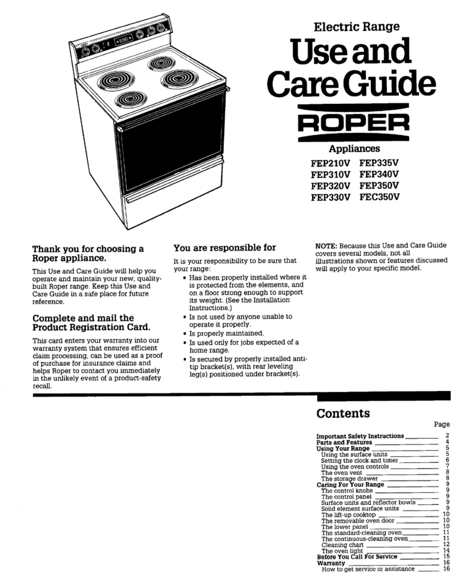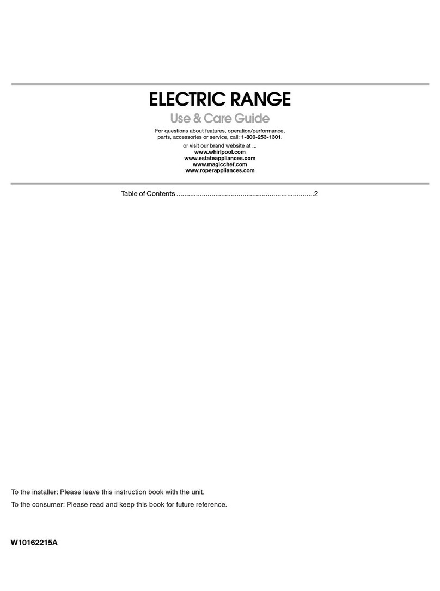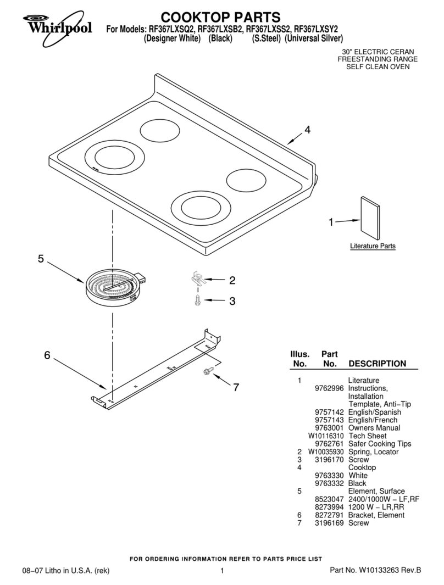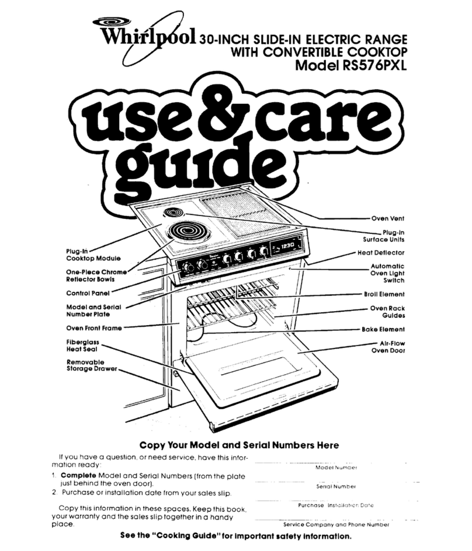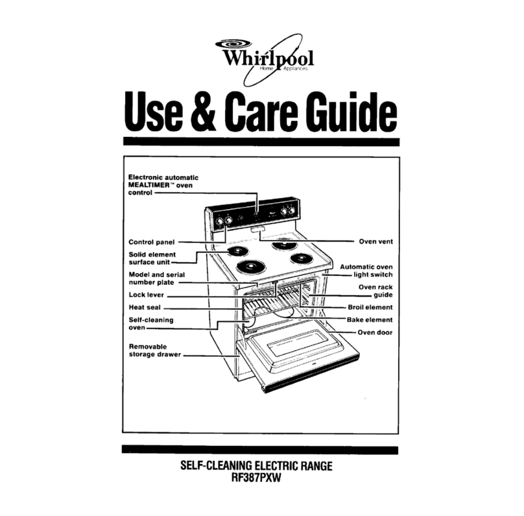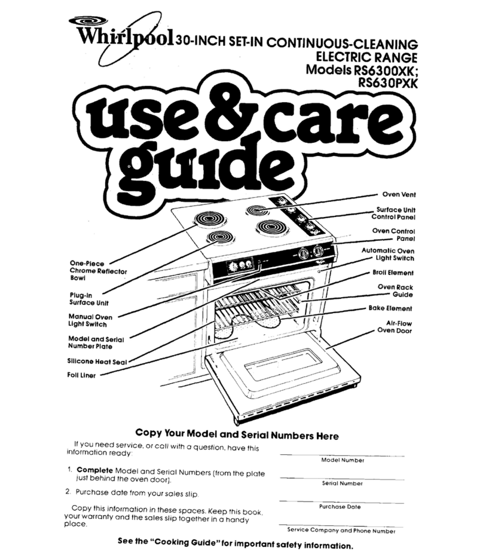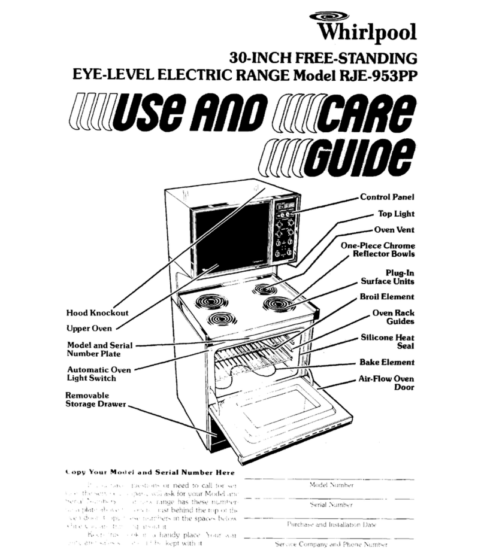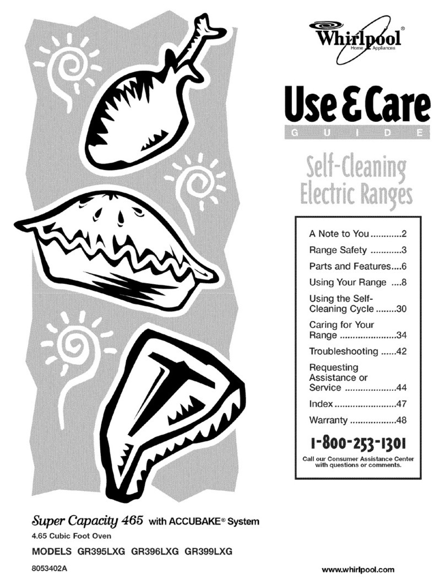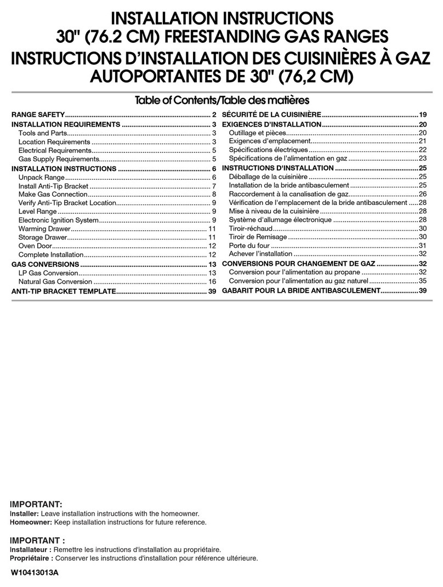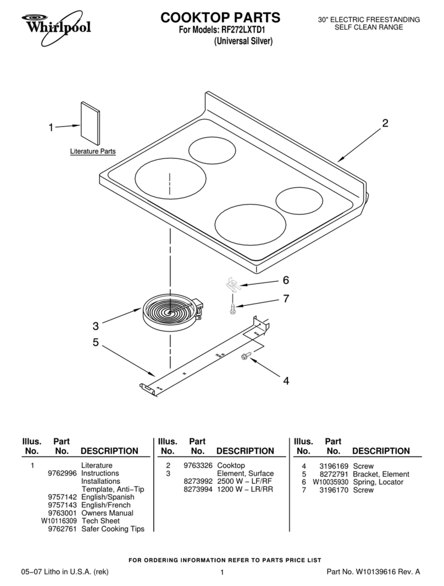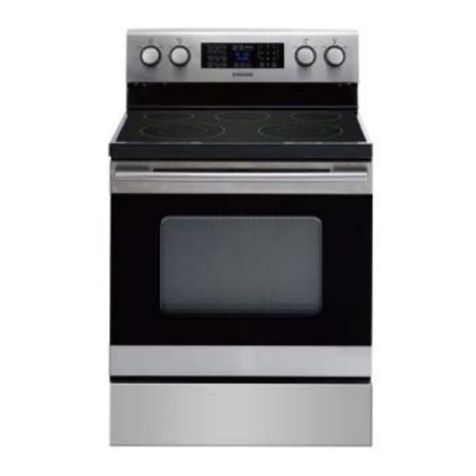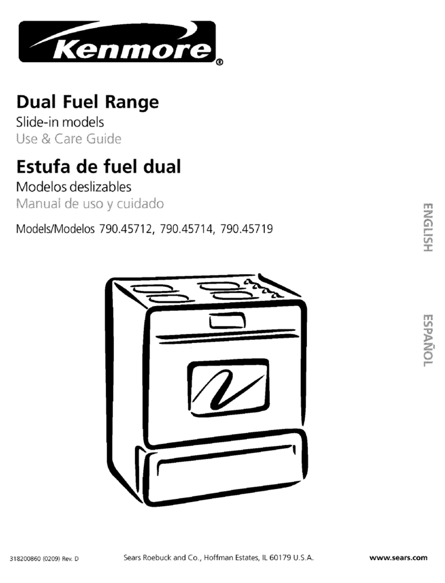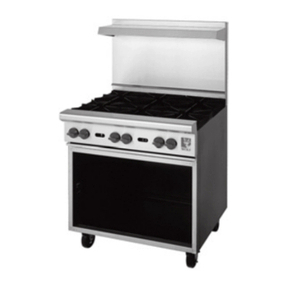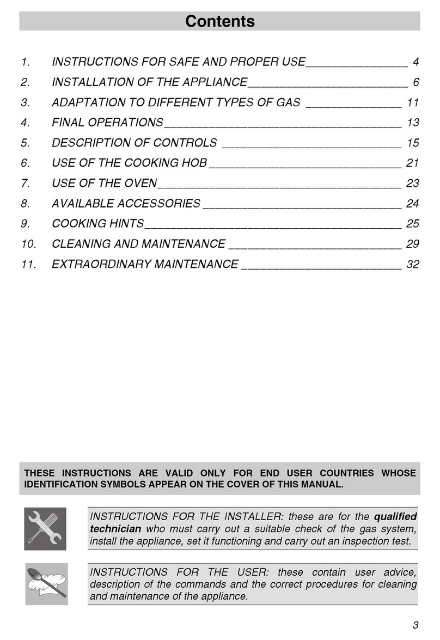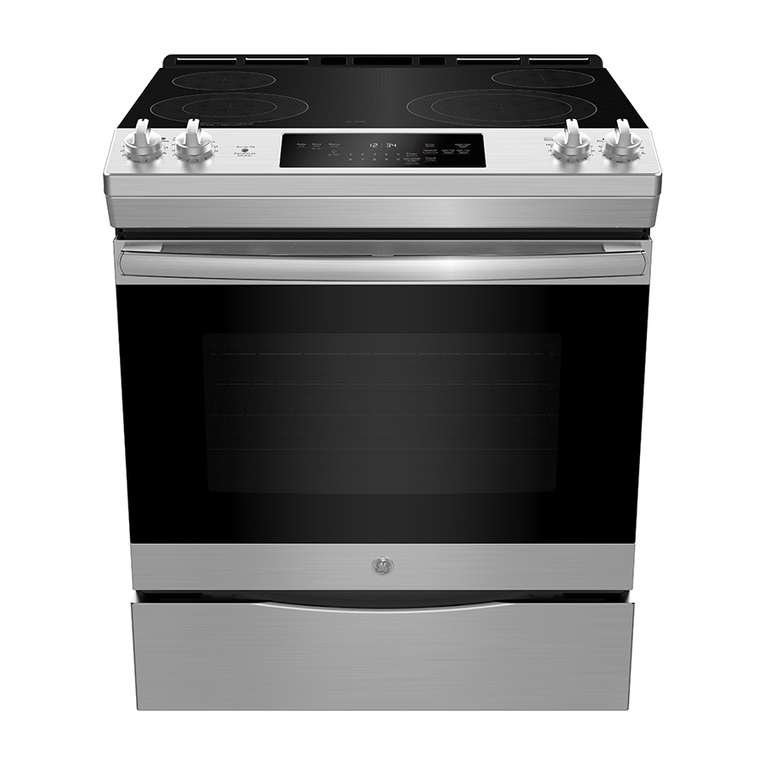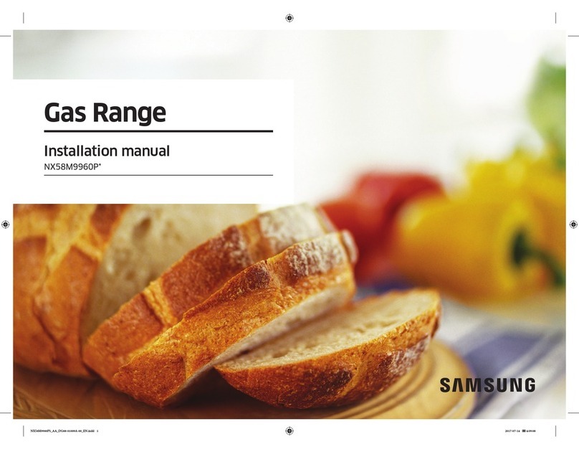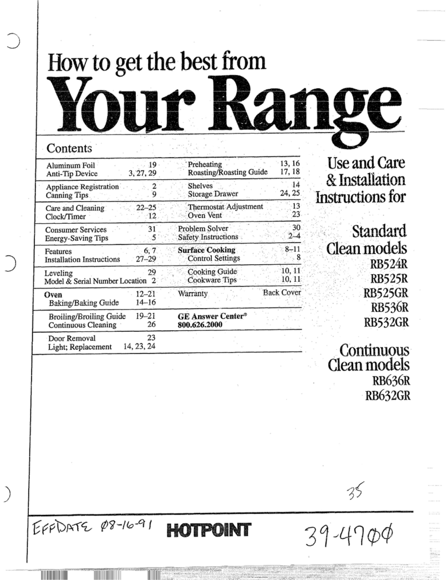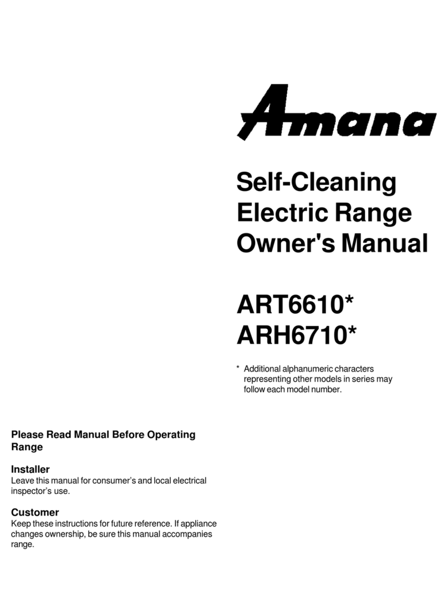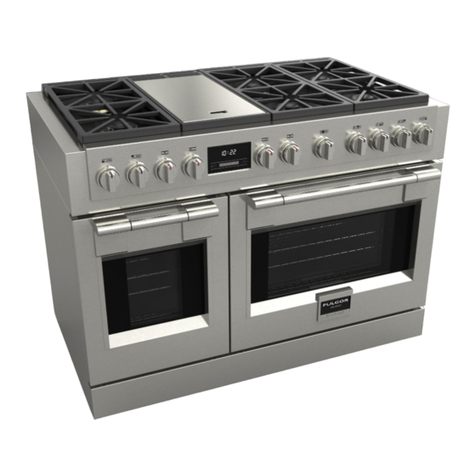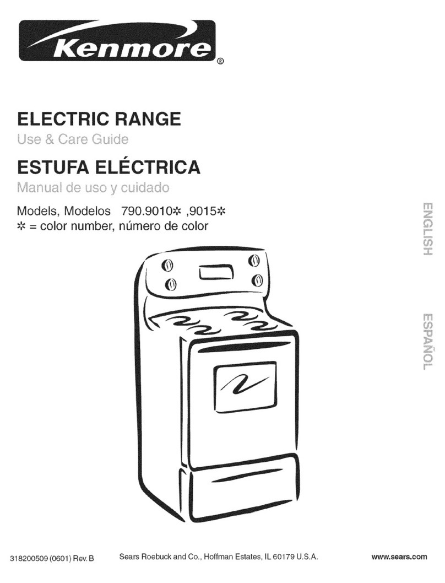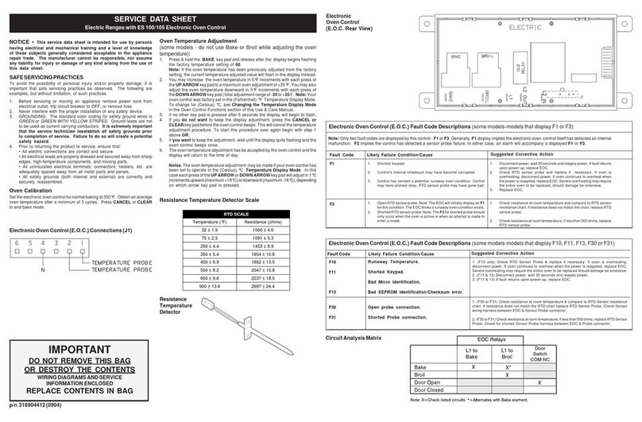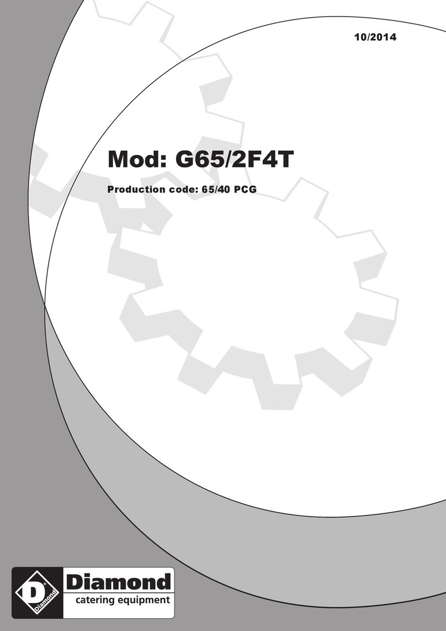C.
This range is equipped for use
with NATURAL gas II IScetilfled by
A.G.A for NATURAL and L.P gases with
opproprlate convenion.The serial/rating
plate located under the cooktop has
information on the type of gas that co” be
used If this information does not agree with
the type of gas available. check with the
local gas supplier. See bock cover for L.P
gas conversion instructions.
Dm qrovlde a gas supply line of zy
rIgId p,pe to the range locatIon.
A smaller size pipe on long runs may result in
lnsufflaent gas supply Pipe joint compounds
resistant to the action of L.P gos must be used
With L P gas. piplng or tubing size co” be Yz’
minimum. L.P gas suppliers usually determIne
the size and moterlols used on the system
E.
If local codes permit. A G.A.
ODDrOVed flexible metal tubing IS
recommended for connecfing this rangeto
the gas supply Ilne. Do Noi kink or domoge
the flexible tubing when moving the range
A Yz” male pipe thread ISneeded for
connection to pressure regulator female ,
pipe threads.
The supply line should be equipped
with o shutoff valve This valve should
be lccoted I” the some ram as the ro”Qe
and should be I” C location that allows ease
of opening and closing Do Not block access
to shutonvalve
G.
If rlgld pope is used OSo gas supply
Ilne. o comblnat1on of Dice fiHinas
must be used to obtain on in-line cbnnech&
to the range. All strains must be removed from
the supply and fuel lines so range will be
level and in line.
H.
The inlet pressure to the regulator
should be as lollows for both
operation and checking regulator setling.
NATURAL GAS:
Mlnimum pressure 6 Inches
Marlmum pressure14 inches
L.P. GAS:
Mlnlmum pressure 11Inches
Maximum pressure14 inches
I . Line Pressure 1esthlg
Testing aboveK lb. PSI (Gauge)
The range and its individual shutoff valve
must be disconnected from the gos supply
piping System during any pressure testing
of that system ot test pressures greater than
Yzpsig (3.5 ItPa].
Testing at Yzlb. PSI (Gauge) or lower
The range must be isolated from the gas
supply plplng system by closing its Individual
manual shut&valve during any pressure
testing of the gas supply piping system at
test pressures equal to or less than Yzpsrg
(3.5 kPo).
Electrical
requirements
A 120 Volt. 60 Hz. AC only. 20 Ammere. fused
electncol supply is required A time-delay
fuse or circuit breaker ISrecommended
It ISrecommended that o separate circuit
serving only this appliance be provided
WARNING: AN EXTENSION CORD SHOULD
NO1 BE USED WITH THIS APPLIANCE. SUCH
USE MAY RESULT IN A FIRE, ELECTRICAL
SHOCK, OROTHER PERSONAL INJURY
Wlrlng diagrams ore Included on the back
cover of these instructlons. A kxhnkx! sheet
that includes the winng dlograms con be
found behlnd the control panel.
Recommended
grounding method
60 NOT, UNDER ANY CIRCUMSTANCES,
REMOVE IHE POWER SUPPLY CORD
GROUNDING PRONG.
Foryourpersonol safety. ihls appllonce must
be grounded This appliance is equipped
with o power supply cord having 0 3-prong
grounding plug. To minimize paslble shock
hazard. the cord must be plugged into o
mating J-prong grounding type wall
receptacle. grounded in accordance wtth
me Natlonol Electrical Code. ANSIINFPA
70.1987” and local codes and ordinances
see Figure 1. If 0 mot1ng “all receptacle IS
not available, It ISthe
c%rsonal resrwnsibilitv
&nd obllgot/on of the’
Temporary -
grounding method
DO NOT, UNDER ANY CIRCUMSTANCES.
REMOVE THE POWER SUPPLY CORD
GROUNDING PRONG.
lJ Figure 2
Electrical ground is required on this
If ChonglnQ and properly Qroundlng the “all
receplocle ISlmposslble and where loco1
codes Dermlt fconsult vour electrlcol
inspecior]. o tempo& adopter may be
plugged Into the existing Z-prong wall
receptacle to mate wllh the J-prong power
SUDpfY cord.
If this 1sdone. you must connect o separate
copper grounding wire (No 18 mInimUm)
to 0 Qrounded cold water pipe’ by
means of o clamp ond then to the
edernal grounding Connector screw.
Figure 5
Recommended duct length
Use 3%” x to’ or 6” duct with o maximum
length Of 26 feet for duct System. For best
cerformance use no more than three 90
elbows To colculote fhe length of system You
need. odd the equivalent feet for each duct
piece used in the system. See the following
example.
W’Xlo” duct system
t Maximum length = 26 feet
3”. l-9velbow = 5ft
+ 1- WQII COP = OH
9 feet straght = 9ft
Length of
3’Yd”x lo’system = 14 ft
Recommended standard fitting!
Do Not ground to a gas supply pipe or hot
water pipe. Do Not connect lo electnc
supply until appliance is permanently
grounded See Figure 2.
‘Grounded cold water pipe must have
metal continuity to eleCtriCol ground
and not be interrupted by plostlc.
rubberorotherelectricolfy insulahng
connedon such os hoses, flnlngs,
washers or gaskets [InClUdIng waler
meter or pump]. Any eleclrlcal
insulating connecfor should be
lumped as shown with o length of No. 4
wire securely clomped to bare metal
at both ends
6” duct system
Ventfng
requsrements - +J
2II
3
Moxlmum lenglh=26feet
1 -transition = 45ft
Ductwork needed for installallon is not 2 - 90” elbows = loft
included. Wall or roofcaps used must
have back-draff damper. IO6%%m 1 -;r;;;&,,, 1 ; ZJ
DetermIne which oulslde ventlna method Length of 6” system = 22.5 ff
needs to be used. Note. If o non~enting
(rearculat~ng] installotlon ISdesired. you will
need to order Non-vent Kit 814023 and follow
install&on instructions provided withthe kit
The length of ductwork ond number of
elbows should be kept too rn~“~m”m to
provide eftlcrent performance The xe of the
ductwork should be uniform. Do Nof install
two elbows tooether. Use duct taoe to seal 011
]olnts I” duct $tem. Ductwork cb” terminate
either through the rwf or wall, Figures 3-5
show comnion venting methods-and what
types of materloIs ore needed. Use coulklng
to seal exterior wall or rc0f opening around
exhaust hc&
Recommended standard fittinas
PANEL B
