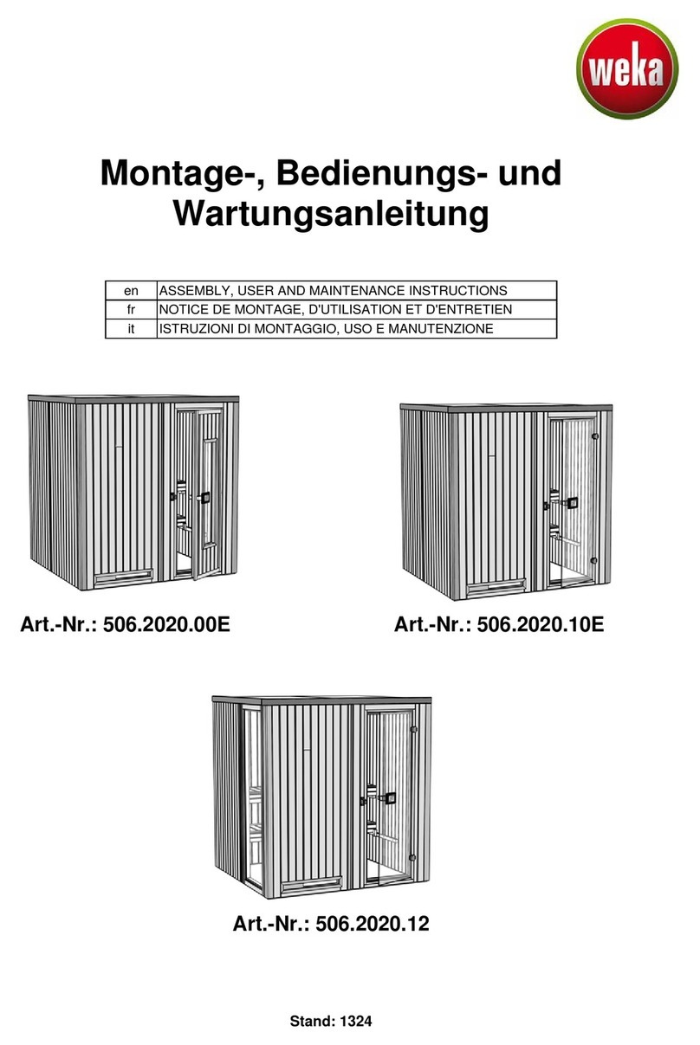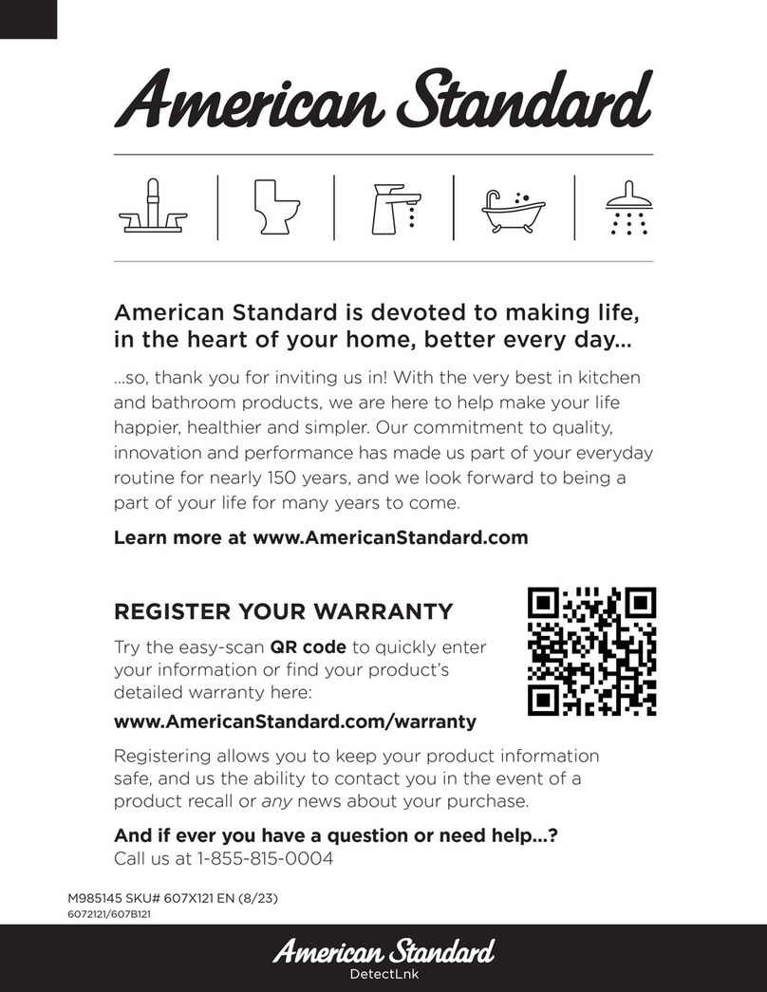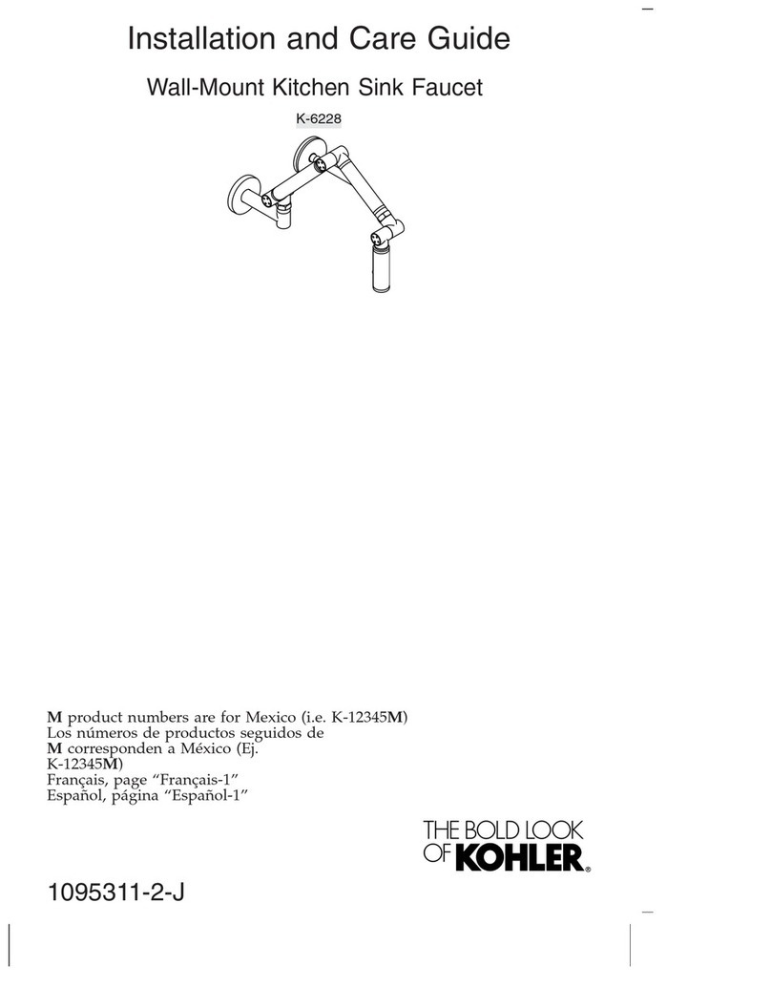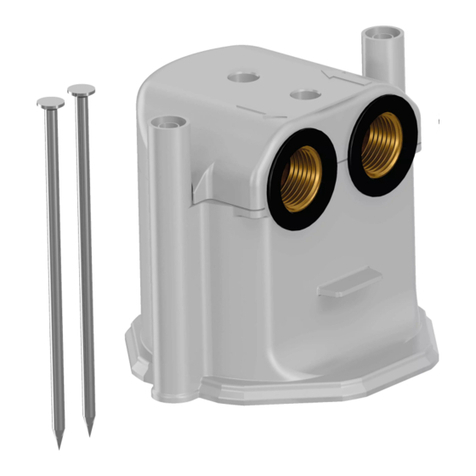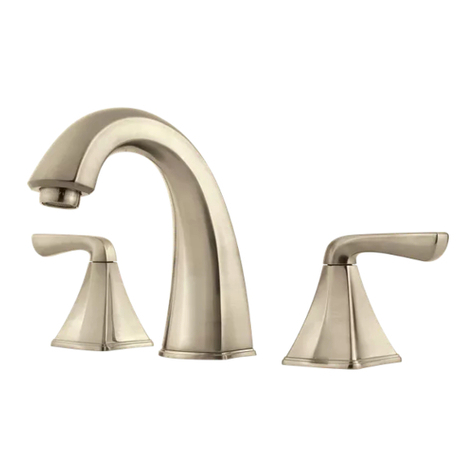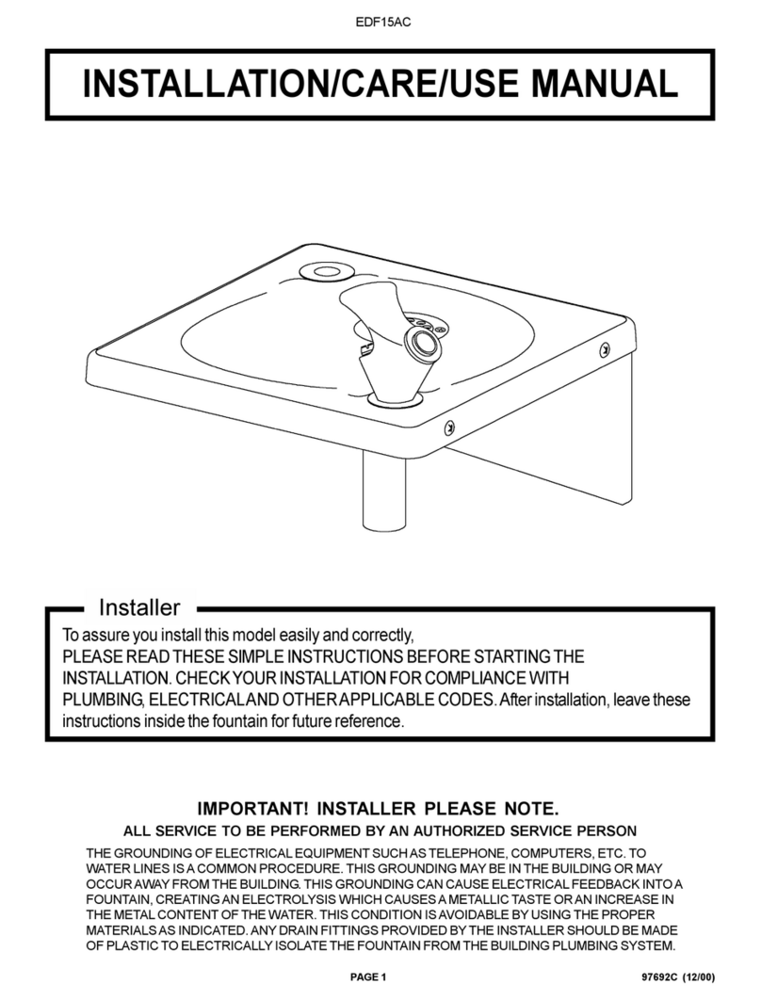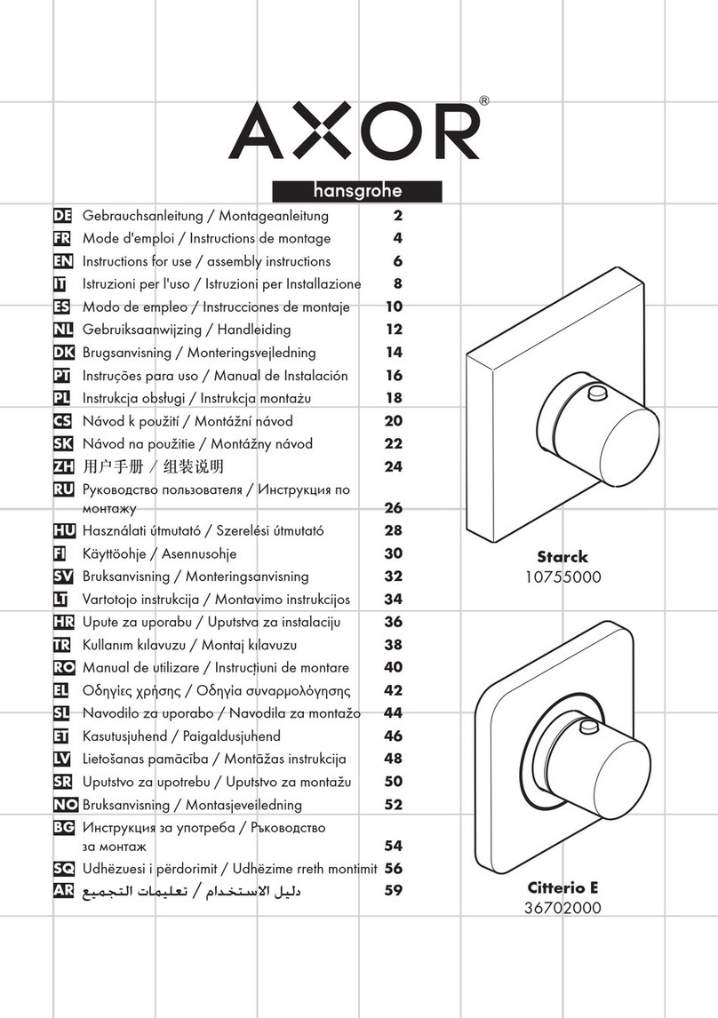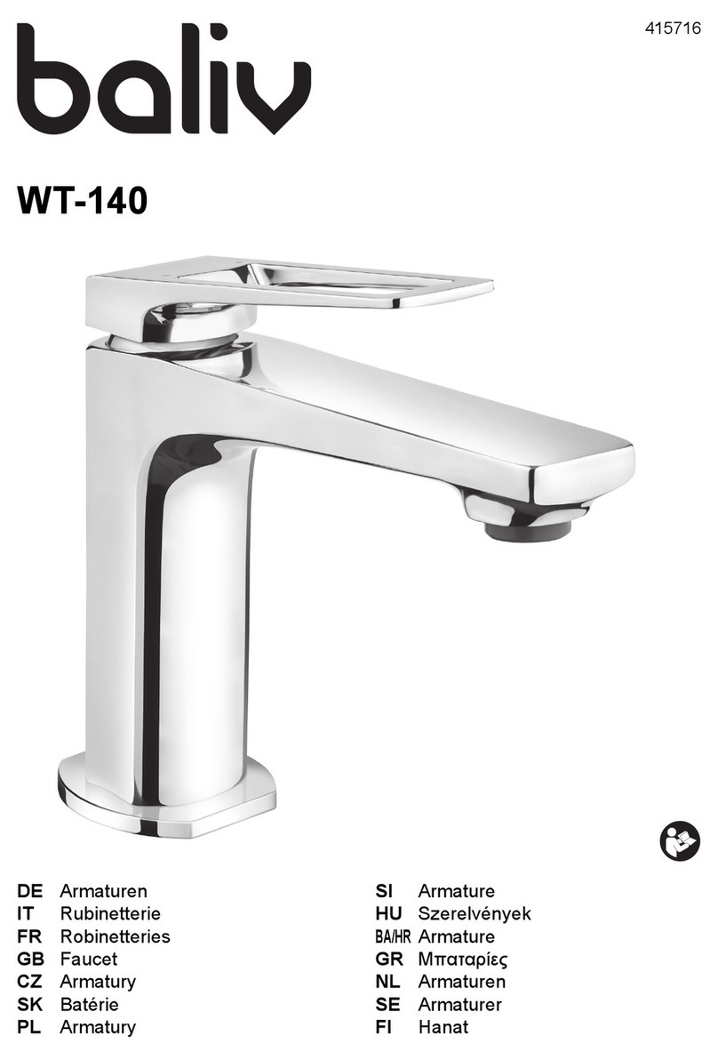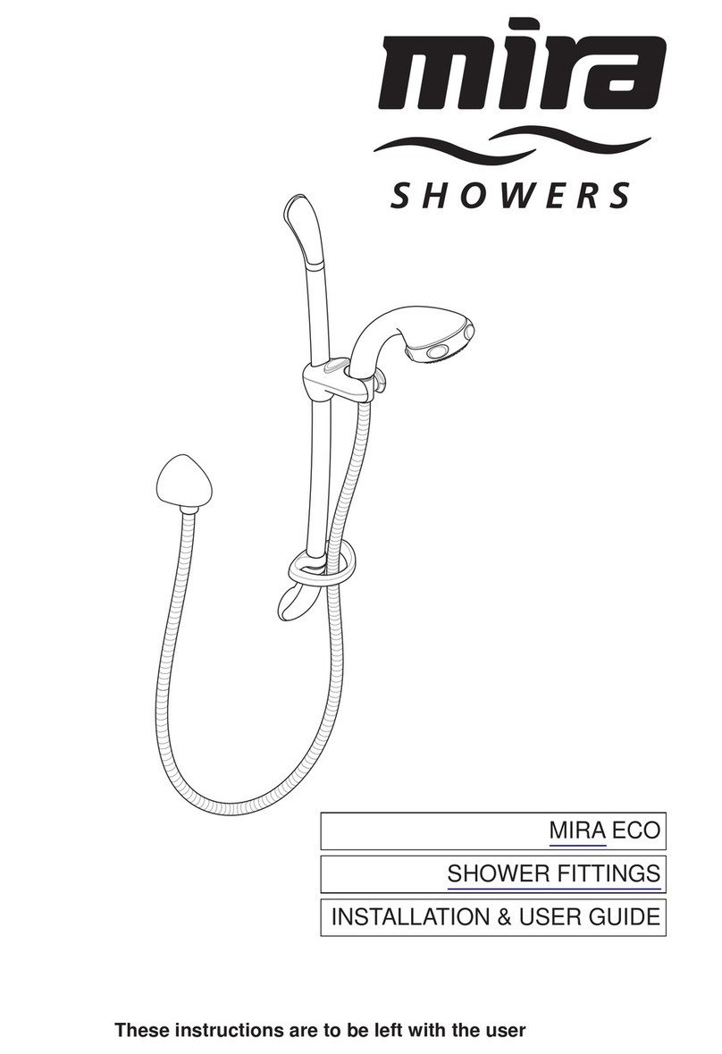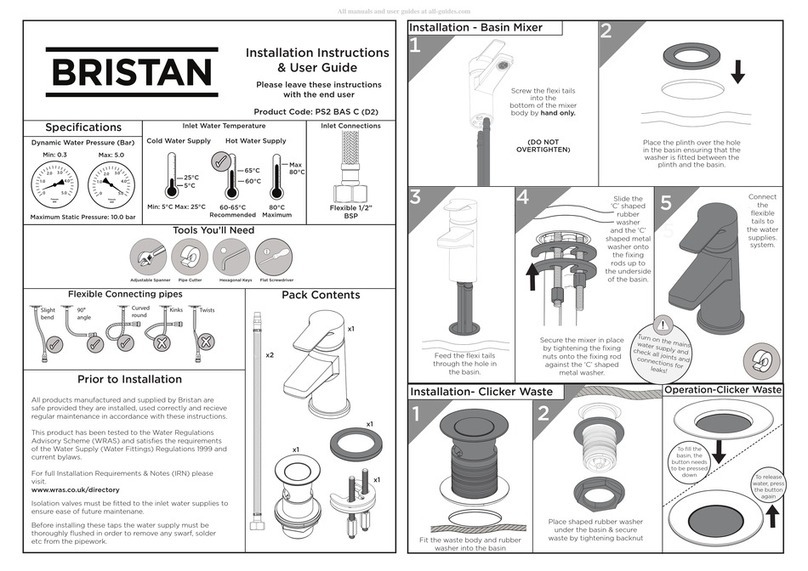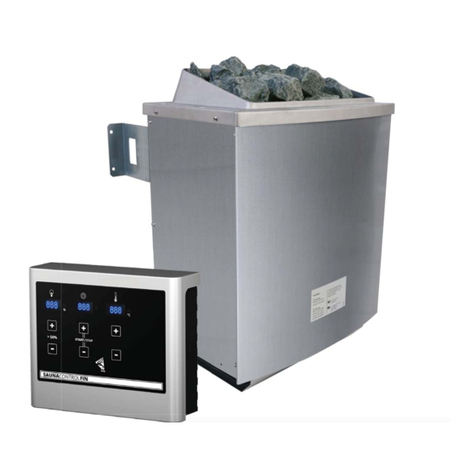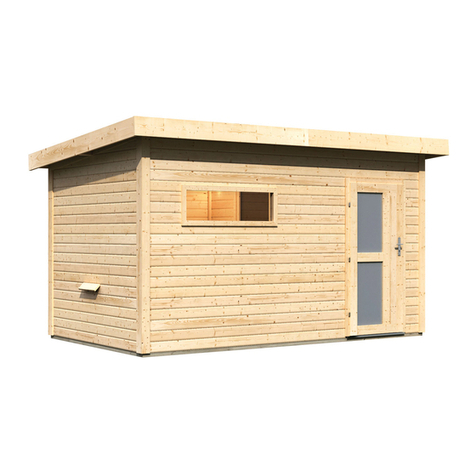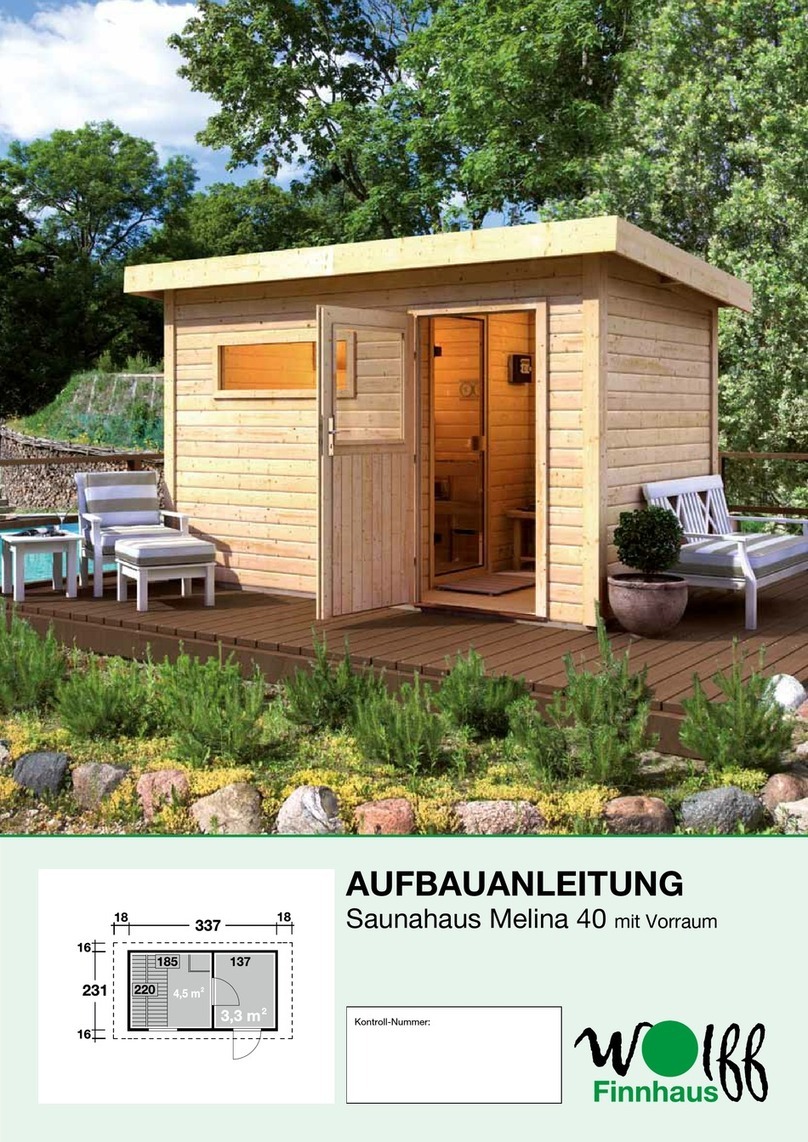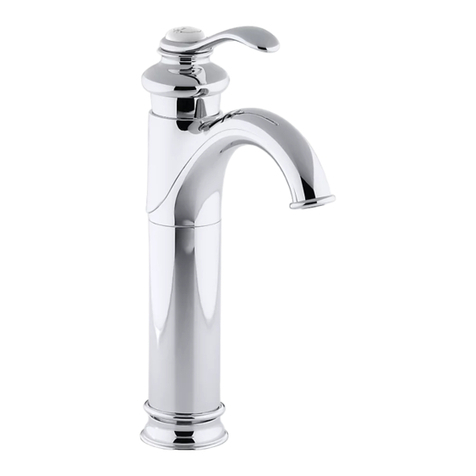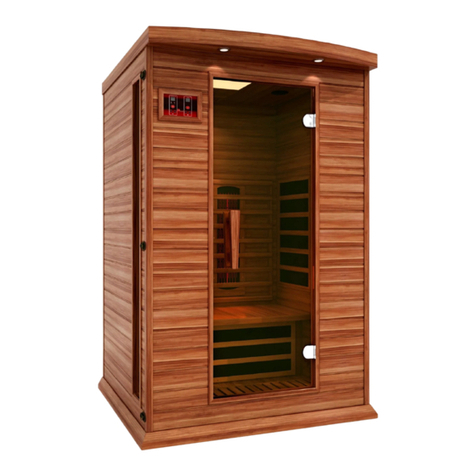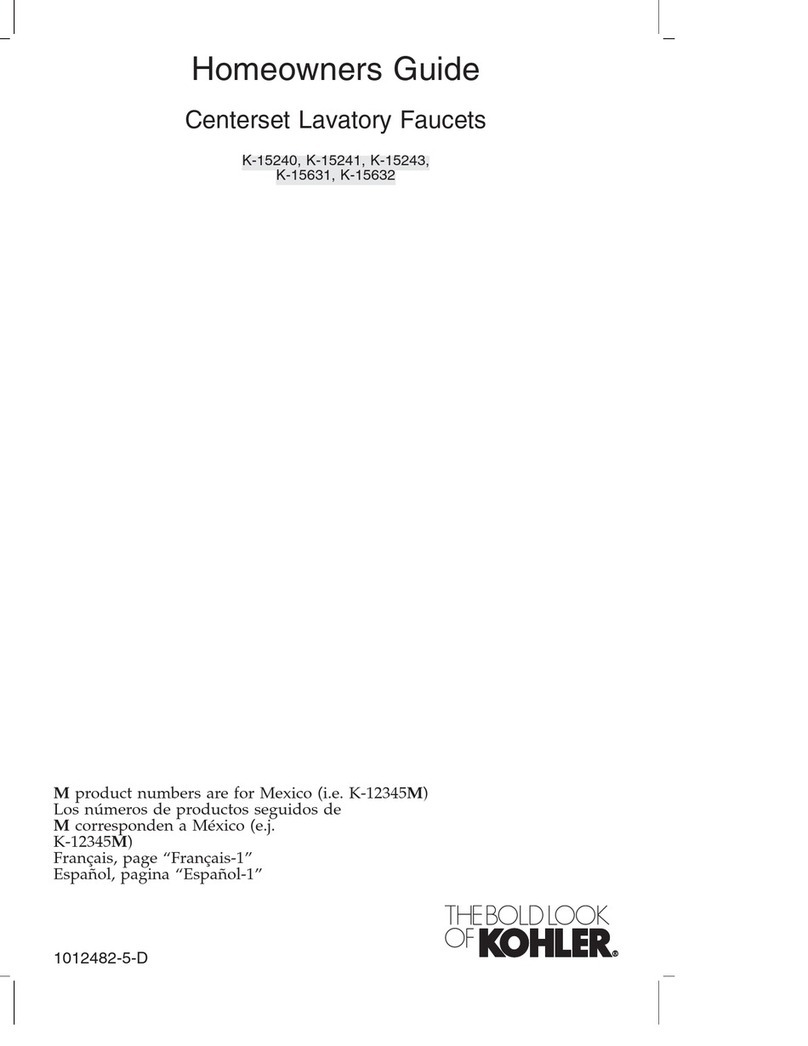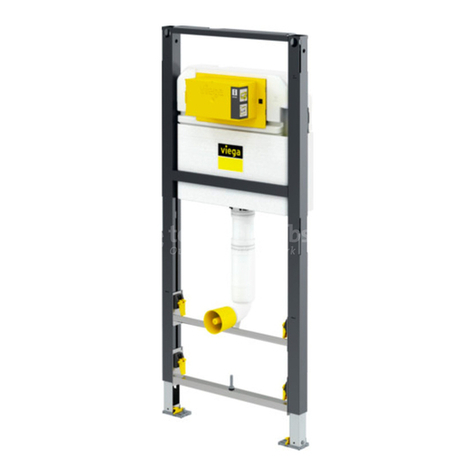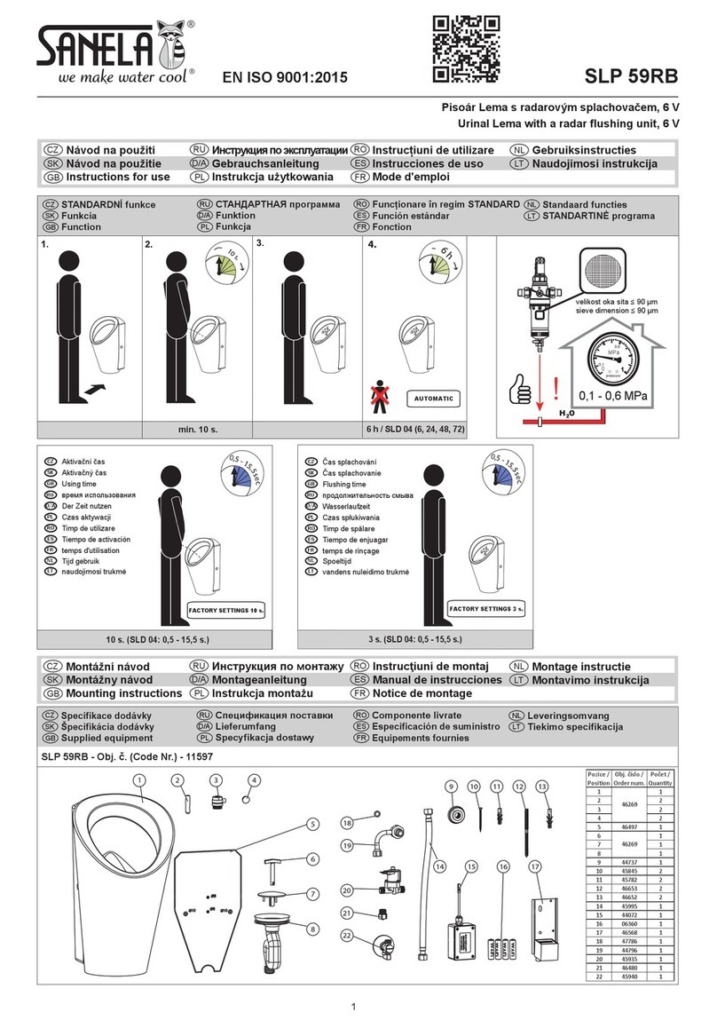
4
30.03.16 Technische Änderungen, Druckfehler und Irrtümer vorbehalten
Teileliste
Saunahaus Lenja 40
V e r g l e i c h e n S i e z u e r s t d i e M a t e r i a l -
l i s t e mi t Ih r e m P a k e t i n h a l t ! B i t t e h a b e n S i e
V e r s t ä n d n i s , d a s s B e a n s t a n d u n g e n n u r i m
n i c h t a u f g e b a u t e n Z u s t a n d b e a r b e i t e t w e r -
den können!
V e r g e l i j k e e r s t d e l i j s t v a n ma t e -
r i a l e n me t d e i n h o u d v a n u w p a k k e t !
R e c l a ma t i e s k u n n e n a l l e e n i n b e h a n d e l i n g
w orden genomen zolang de onderdelen
n o g n i e t z i j n g e mo n t e e r d !
C o mme n c e z p a r c o mp a r e r l a l i s t e
d u ma t é r i e l a v e c l e c o n t e n u d e v o t r e p a -
q u e t ! S a c h e z q u e n o u s t r a i t o n s u n i q u e me n t
l e s r é c l a ma t i o n s c o n c e r n a n t l e ma t é r i e l à
l ’ é t a t n o n mo n t é !
En p r i me r l u g a r , c o mp a r e l a l i s t a
d e ma t e r i a l c o n e l c o n t e n i d o d e l p a q u e t e .
R o g a mo s e n t i e n d a q u e l a s r e c l a ma c i o n e s
s ó l o p u e d e n s e r t r a mi t a d a s a n t e s d e mo n -
t a r e l o b j e t o !
F i r s t c o mp a r e t h e l i s t o f ma t e r i a l s
w i t h y o u r p a c k a g e c o n t e n t s ! P l e a s e u n d e r -
s t a n d t h a t c o mp l a i n t s c a n b e p r o c e s s e d i n
t h e n o n - b u i l t s t a t u s o n l y !
C o n f r o n t a t e q u e s t a d i s t i n t a ma t e -
r i a l i p r i ma c o n i l c o n t e n u t o d e l p a c c h e t t o !
V i p r e g h i a mo d i c o mp r e n d e r e c h e e v e n t u a l i
r e c l a mi p o s s o n o e s s e r e a c c o l t i s o l o p r i ma
delmontaggio!
70285 71506
1 x B 1 1920 x 20 x 3mm ID 20799
2 x B 2 1810 x 90 x 16mm ID 71513
4 x B 3 170 x 45 x 18mm ID 52889
2 x B 4 800 x 45 x 18mm ID 24796
4 x B 5 1809 x 45 x 18mm ID 21831
2 x B 6 1845 x 45 x 18mm ID 18106
4 x B 7 2100 x 45 x 18mm ID 19547
1 x B 8 300 x 95 x 18mm ID 19130
4 x B 9 480 x 95 x 18mm ID 20930
4 x B 10 565 x 95 x 18mm ID 15498
6 x B 11 1980 x 95 x 18mm ID 25758
4 x B 12 2300 x 95 x 18mm ID 16177
2 x B 13 2300 x 140 x 26mm ID 71950
1 x B 14 2340 x 140 x 26mm ID 71951
2 x B 15 331 x 58 x 28mm ID 48301
2 x B 16 800 x 58 x 28mm ID 15493
2 x B 17 1940 x 58 x 28mm ID 15504
2 x B 18 1973 x 36 x 36mm ID 21826
2 x B 19 2120 x 36 x 36mm ID 38475
6 x B 20 1910 x 60 x 40mm ID 29452
1 x G 1 1881 x 204 x 38mm ID 63011
1 x G 2 1881 x 204 x 38mm ID 63012
21 x W 1 1845 x 96 x 19mm ID 18474
26 x W 2 2240 x 96 x 19mm ID 42283
57 x W 3 1881 x 121 x 38mm ID 21429
15 x W 4 485 x 121 x 38mm ID 63014
16 x W 5 485 x 121 x 38mm ID 63013
1 x W 6 485 x 121 x 38mm ID 66488
1 x W 7 1881 x 121 x 38mm ID 21864
2 x A 1 400 x 95 x 18mm ID 27167
4 x C 1 60 x 36 x 36mm ID 5512
2 x P 1 175 x 95 x 54mm ID 63030
1 x P 2 1843 x 95 x 54mm ID 22596
2 x N 1 1839 x 918 x 55mm ID 21121
1 x E1 1850 x 110 x 26mm ID 26480
