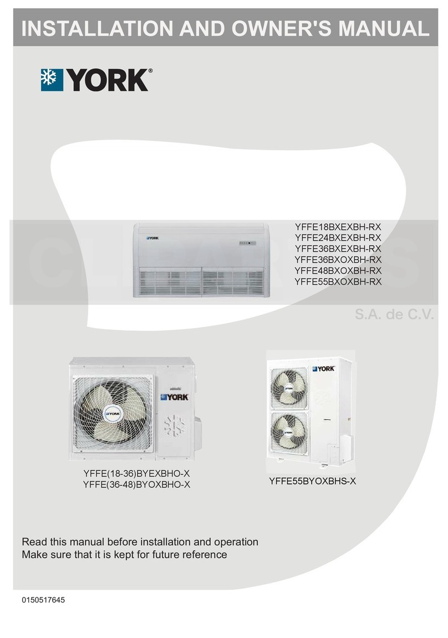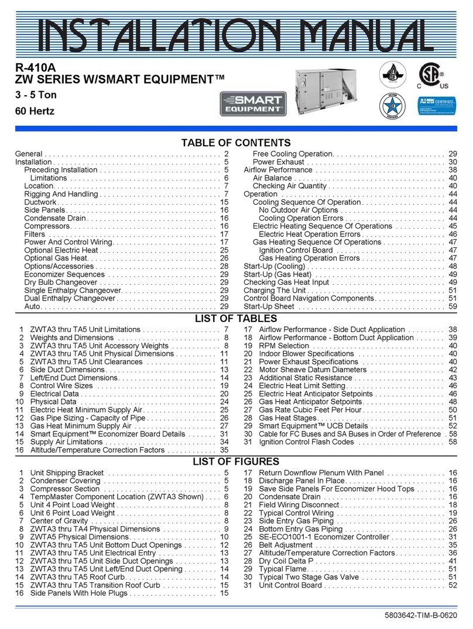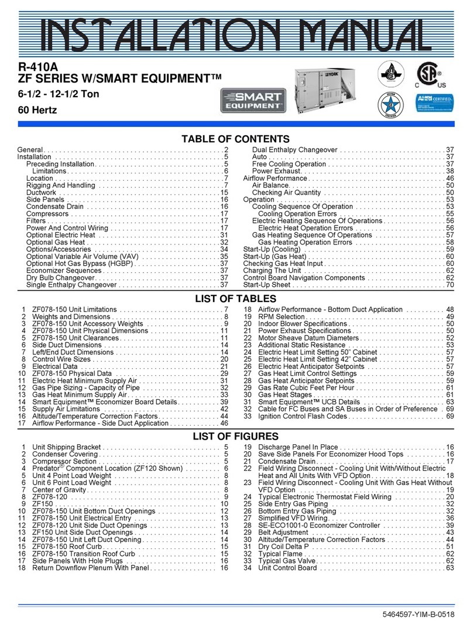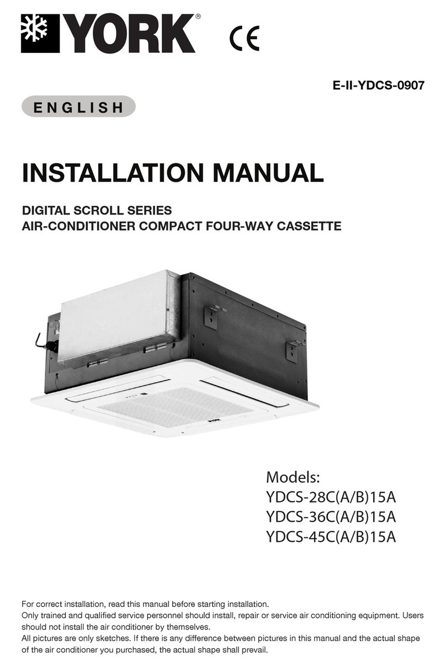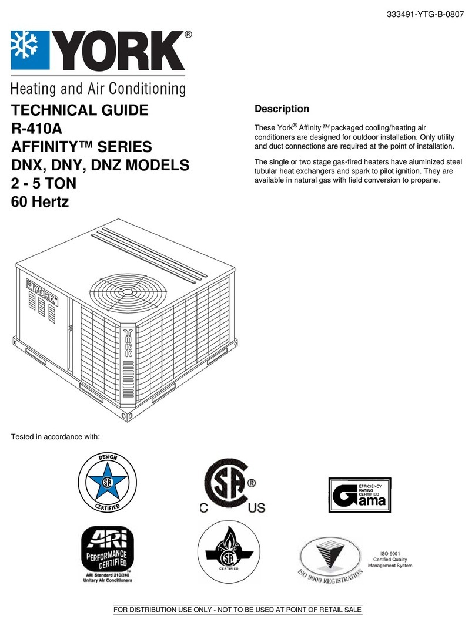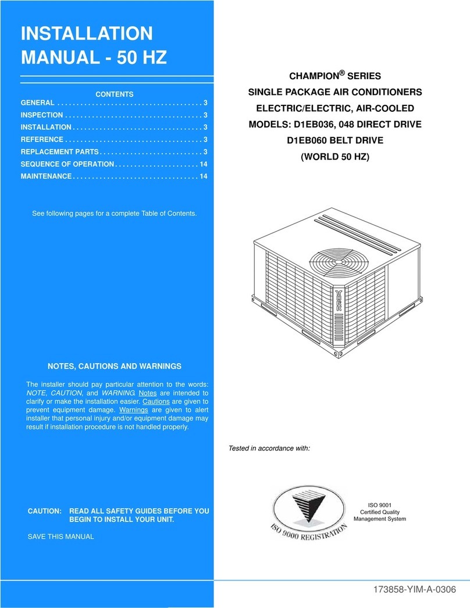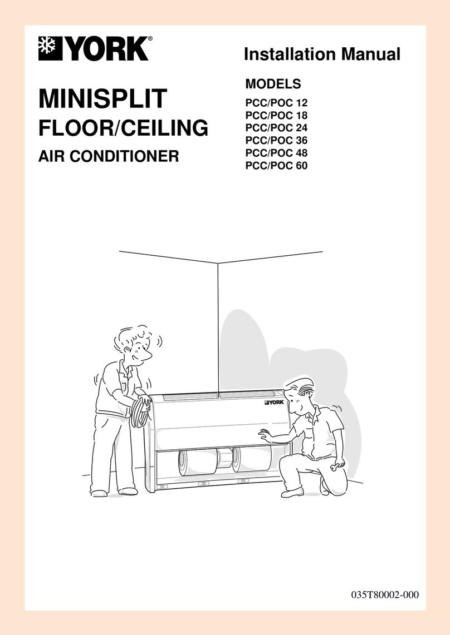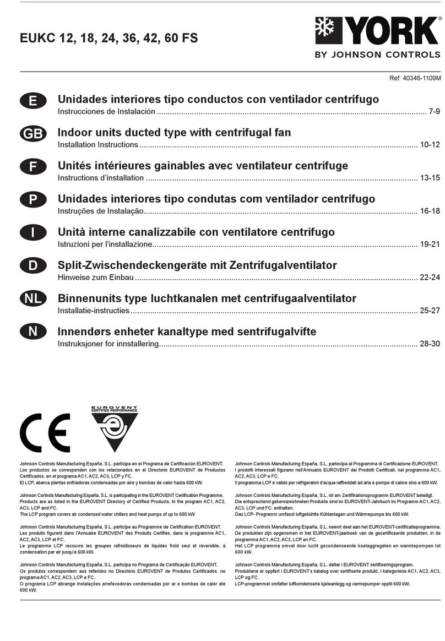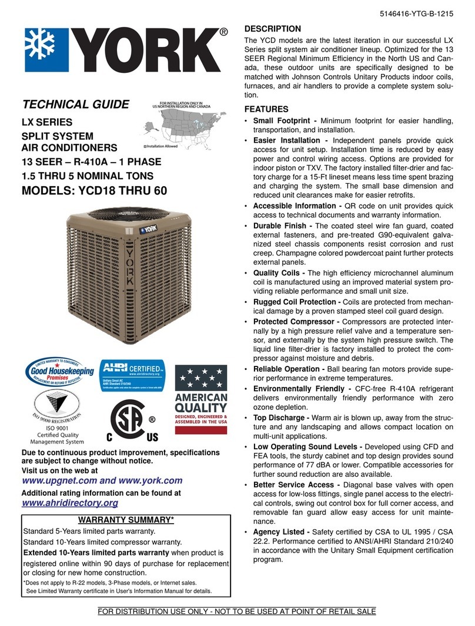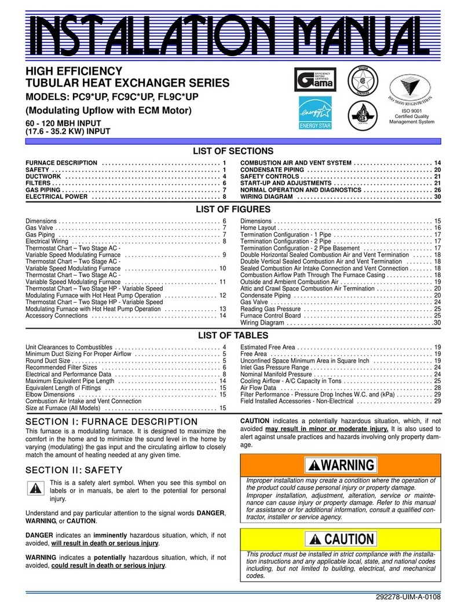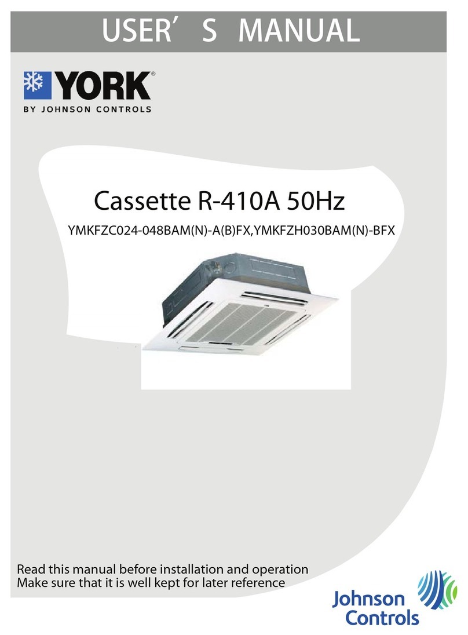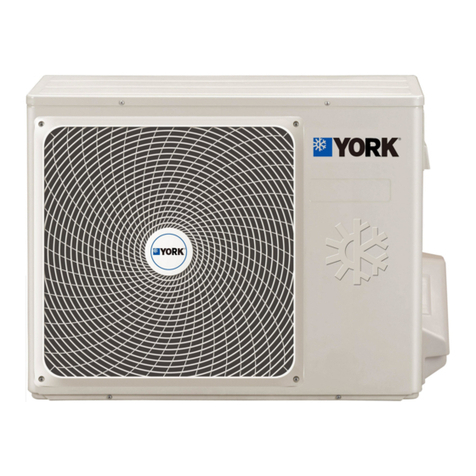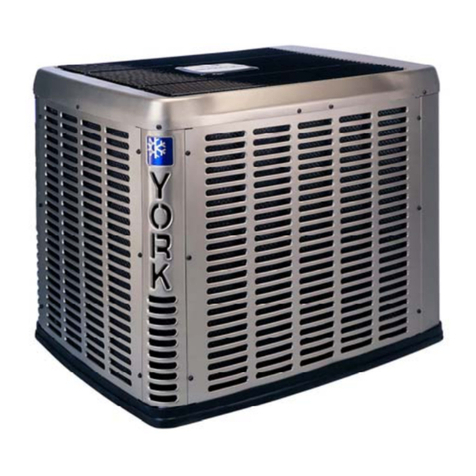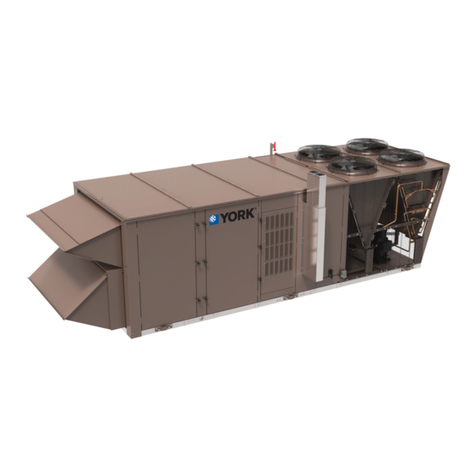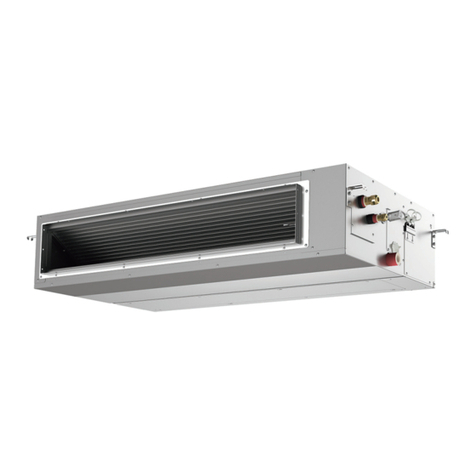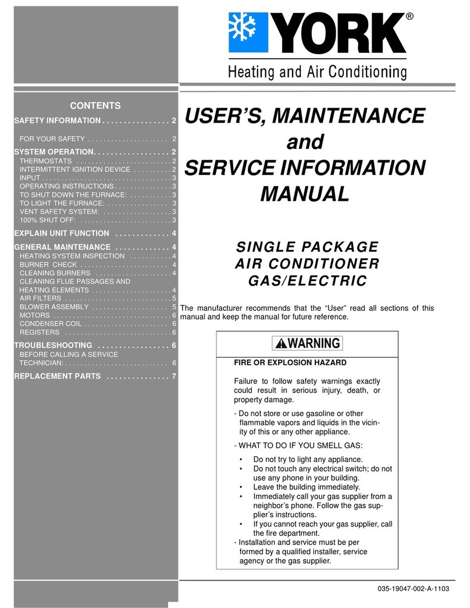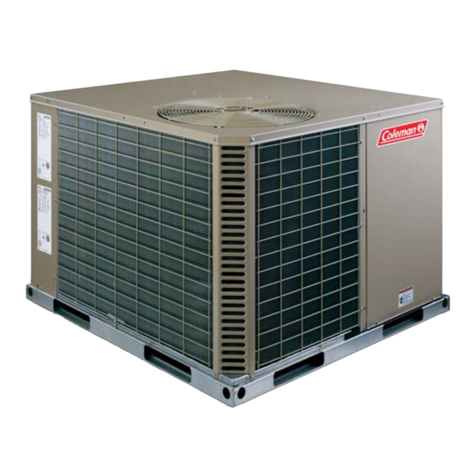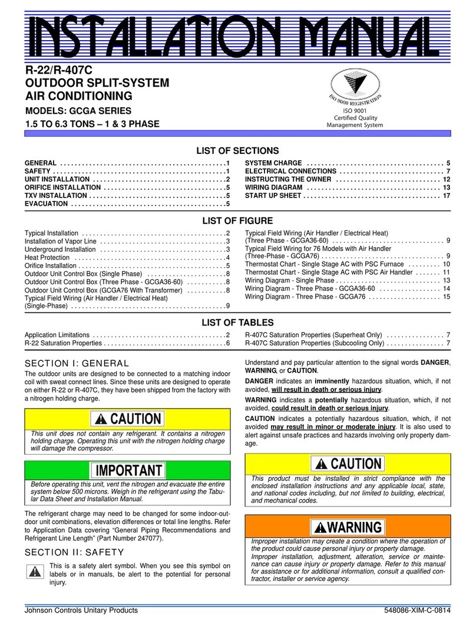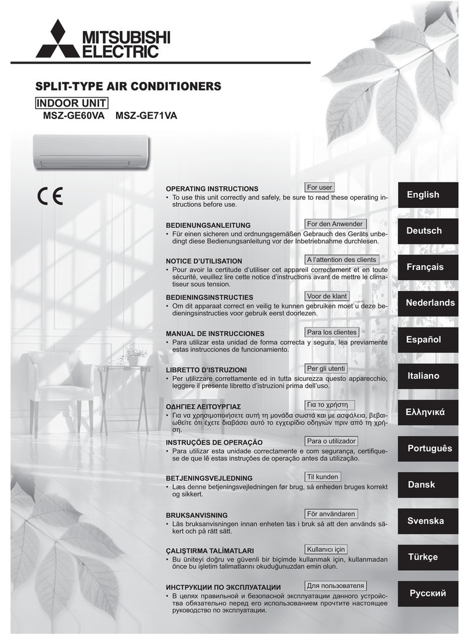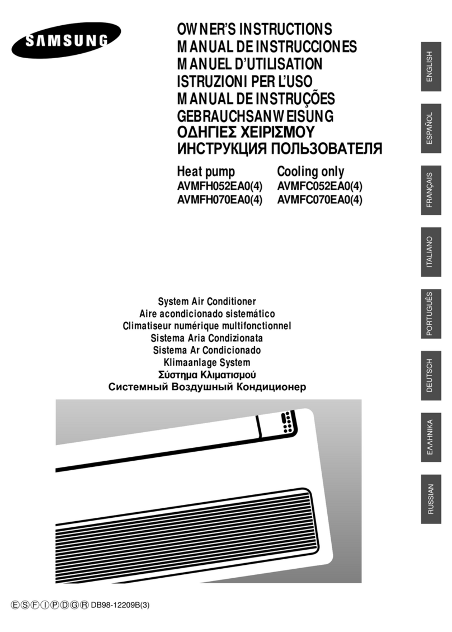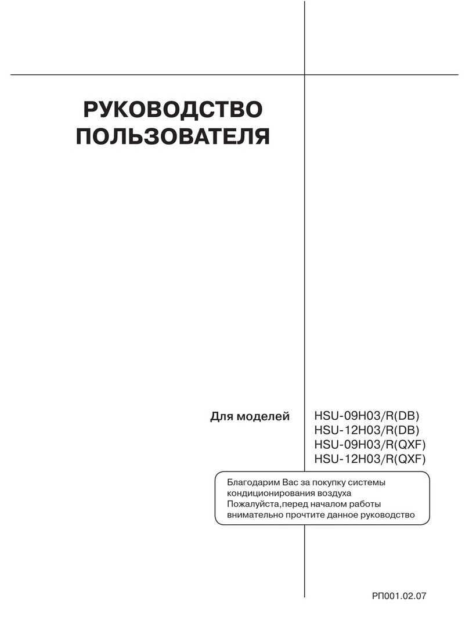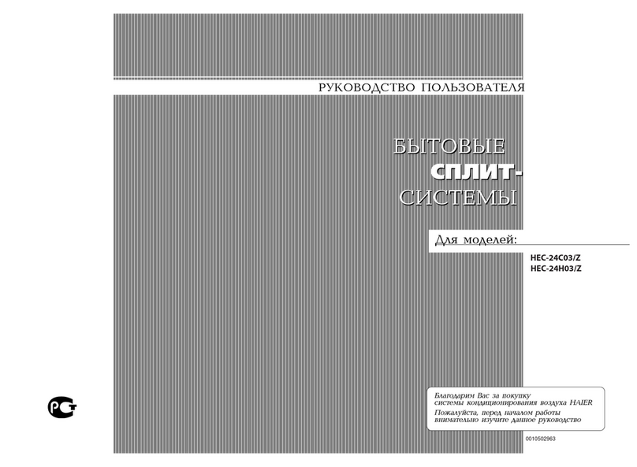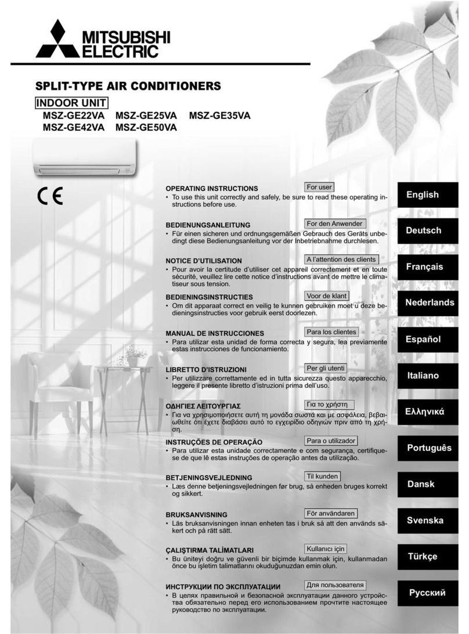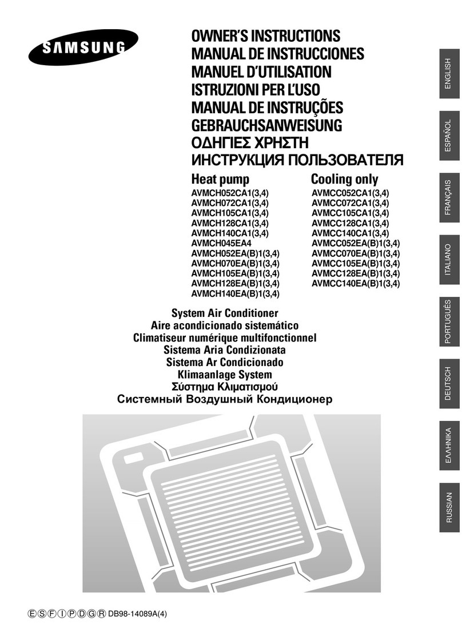
036-33073-001 Rev. A (0701)
Unitary Products Group 5
TABLE 3: WATER VALVE SIZES
WATER REGULATING VALVE –
INSTALLATION
The water regulating valve can be installed inside the com-
pressor and condenser compartment on model CU units. It is
recommended that the water regulating valve be installed
outside the cabinet on model CH units.
The water regulating valve is to be installed in the condenser
water inlet line to the unit within l8 inches of the inlet connec-
tion on the unit. The capillary tube from the sensing bellows
on the valve must be connected to the 1/4 inch male flare
connection, which is on the refrigerant liquid line in the con-
denser compartment. To connect the valve sensing capillary
tube to the unit, first remove the screw cap on the 1/4 inch
flare nut on the end of valve sensing capillary tube. Make
sure there is a Schrader valve core depressor inside the flare
nut. If there is not, it will be necessary to use a separate 1/4
flare male to I/4 inch flare female adapter, which does have a
Schrader valve core depressor in it. If using one of these
adapters, first connect the capillary tube flare nut to the
adapter. Then connect the adapter to the unit. If the capillary
tube flare nut has a Schrader valve core depressor in it, con-
nect the capillary tube flare nut directly to the unit male flare
fitting. When one is making this connection, it is normal for
some refrigerant to escape as the valve core is being opened
and the nut is being tightened. Complete the tightening of the
nut as soon as possible to minimize the loss of refrigerant. Do
not over-tighten, as this can cause the flare connection to
leak. It is very important to leak test this joint as soon as the
connection has been completed. If a halide or electronic
refrigerant detector is not available, use a soapy water solu-
tion. This leak test should also be repeated after the unit has
been running for several minutes when the normal operating
pressure will have been reached.
The condenser water outlet connection should be piped to a
drain or back to the cooling tower or chilled water system
being used. It is recommended that manual shut-off valves be
installed in both the condenser water inlet and outlet connec-
tions so as to isolate both the unit and the water regulating
valve from the rest of the piping system. A bibcock or a
plugged tee fitting should be installed between the shut-off
valves and the unit in both the inlet and outlet pipes. These
connections are to provide for acid cleaning of the condenser,
if this should become necessary.
WATER REGULATING VALVE –
ADJUSTMENT
The water regulating valve needs to be adjusted to maintain a
leaving water temperature between 90°F and 100°F. If using
a refrigerant discharge pressure gauge, adjust the water
valve to maintain a condensing pressure of 170 to 220 PSIG.
The valve is adjusted by turning the 1/4 inch square shaft on
top of the spring housing. Turning the adjusting screw
counter clockwise will raise the opening pressure and raise
the condensing pressure being maintained. Turning the
adjusting screw clockwise will lower the opening point and
lower the condensing pressure being maintained. If mains
water is being used, make sure the valve closes soon after
the compressor stops. If the flow does not stop after a few
minutes, raise the opening pressure by turning the adjusting
shaft counter clockwise until the flow stops.
If the unit is running on mains water, we recommend adjust-
ing the water regulating valve to give 100°F leaving water
temperature or 220 PSIG condensing temperature. This will
give the best compromise between low water flow and high
operating efficiency. If the condenser water is being re-circu-
lated through a cooling tower or a chilled water system, it is
recommended that the water regulating valve to set for a
lower condensing temperature. This will provide higher effi-
ciency, lower operating cost and a lower sound level. The
minimum condensing pressure required for satisfactory
expansion valve operation is 170 PSIG. This corresponds to a
leaving water temperature of 90°F.
CONDENSATE DRAIN PIPING
The drain connection on the unit consists of a 3/4 inch steel
pipe socket. The cooling coil compartment and drain pan will
be under a negative pressure when the blower is running.
Therefore, a P trap must be used in the drain line.
It is recommended that a 3/4 inch drain line be run all the way
to an open drain. If it is not possible to reach an open drain by
gravity flow, a pump kit, which is available as an accessory,
can be mounted close to the unit.
TABLE 4: R-22 REFRIGERANT CHARGE
RECOMMENDED VATER VALVE SIZE
Water Cooling Tower Mains or Chilled Water
60 to 90°F Supply Temp. 10°
Rise 40 to 60°F Supply Temp. 30°
Rise
UNIT/
MODEL Valve
Size Water
Flow
US/
GPM
Press.
Drop PSI
Valve &
Condenser
Valve
Size Water
Flow
US/
GPM
Press.
Drop PSI
Valve &
Condenser
CH/CU012 3/8 3.0 1.8 + 4.6 3/8 1.0 0.8 + 0.8
CH/CU018 3/8 4.5 4.0 + 2.8 3/8 1.5 1.0 + 0.5
CH/CU024 1/2 6.0 3.0 + 4.6 3/8 2.0 1.3 + 0.8
CH/CU030 1/2 7.5 4.7 + 6.5 3/8 2.5 1.6 + 1.3
CH/CU036 1/2 9.0 7.0 + 6.0 3/8 3.0 1.9 + 1.5
CH/CU048 3/4 12.0 4.0 + 6.7 3/8 4.0 3.5 + 1.7
CH/CU060 3/4 15.0 7.0 + 7.4 3/8 5.0 5.5 + 1.1
UNIT SIZE CAPACITY TONS CH -HORIZ. CU –VERT.
060 5 4 IBS. -10 oz. 4 lbs. -13 oz.
048 4 3 lbs. -14 oz. 4 lbs. -1 oz.
036 3 2 lbs. -10 oz. 2 lbs. -13 oz.
030 2.5 2lbs.-5oz. 2lbs.-7oz.
024 2 2lbs.-2oz. 2lbs.-4oz.
018 1.5 1lbs.- 9oz. 1 Ibs.-10oz.
012 1 1lbs. -2 oz. 1 IBS. -3 oz.

