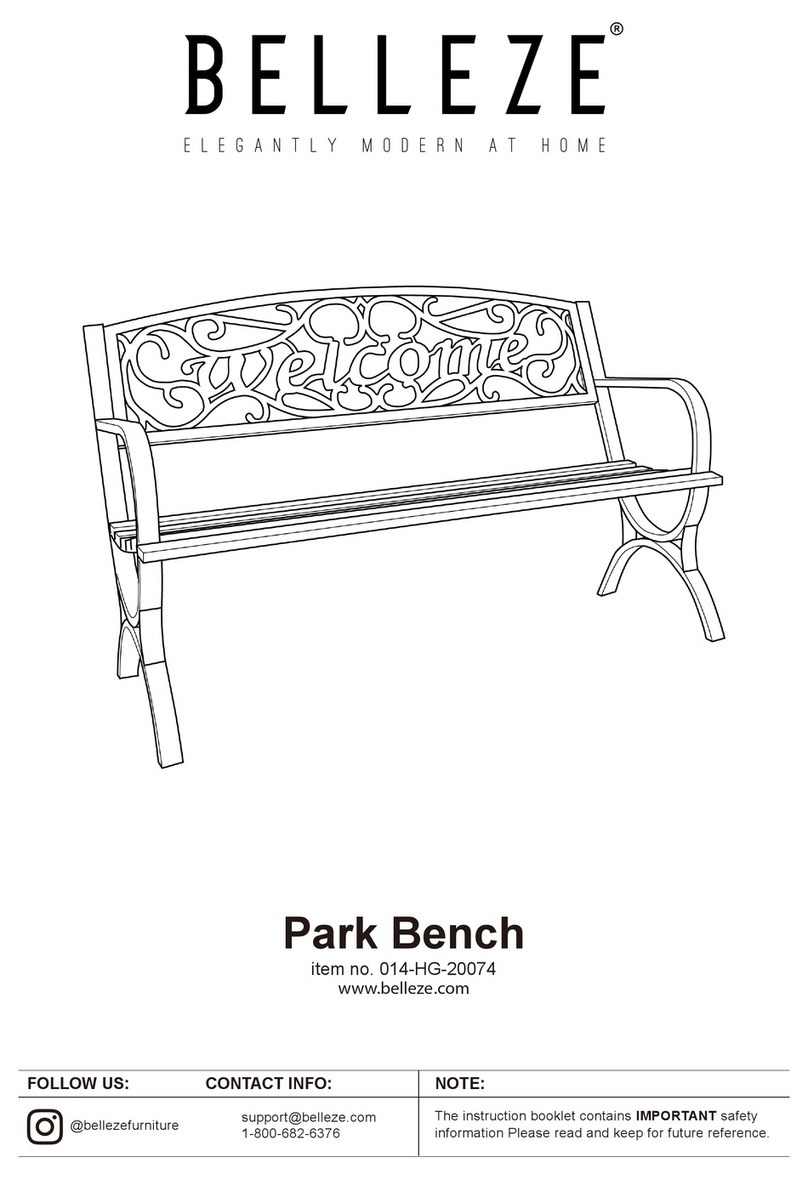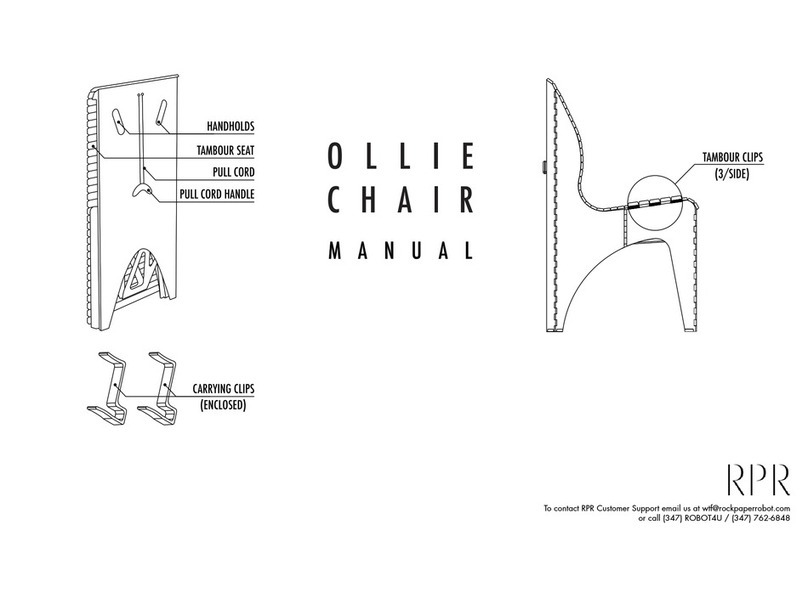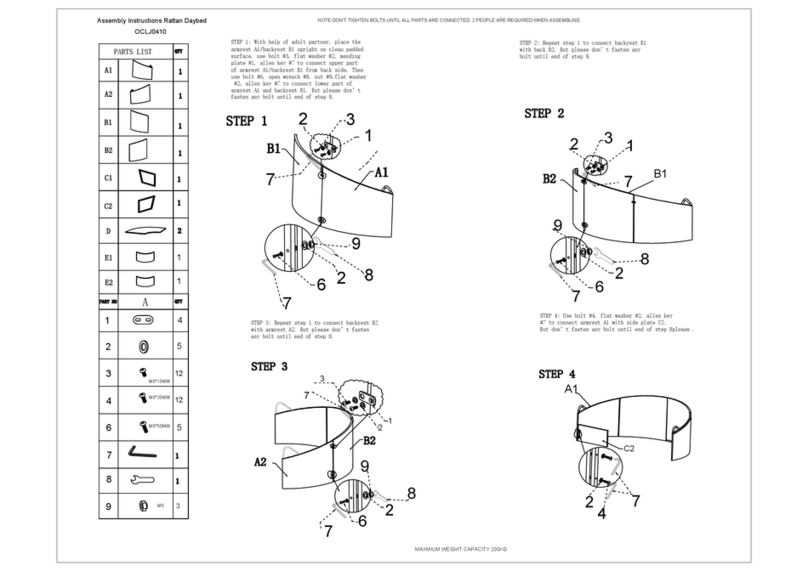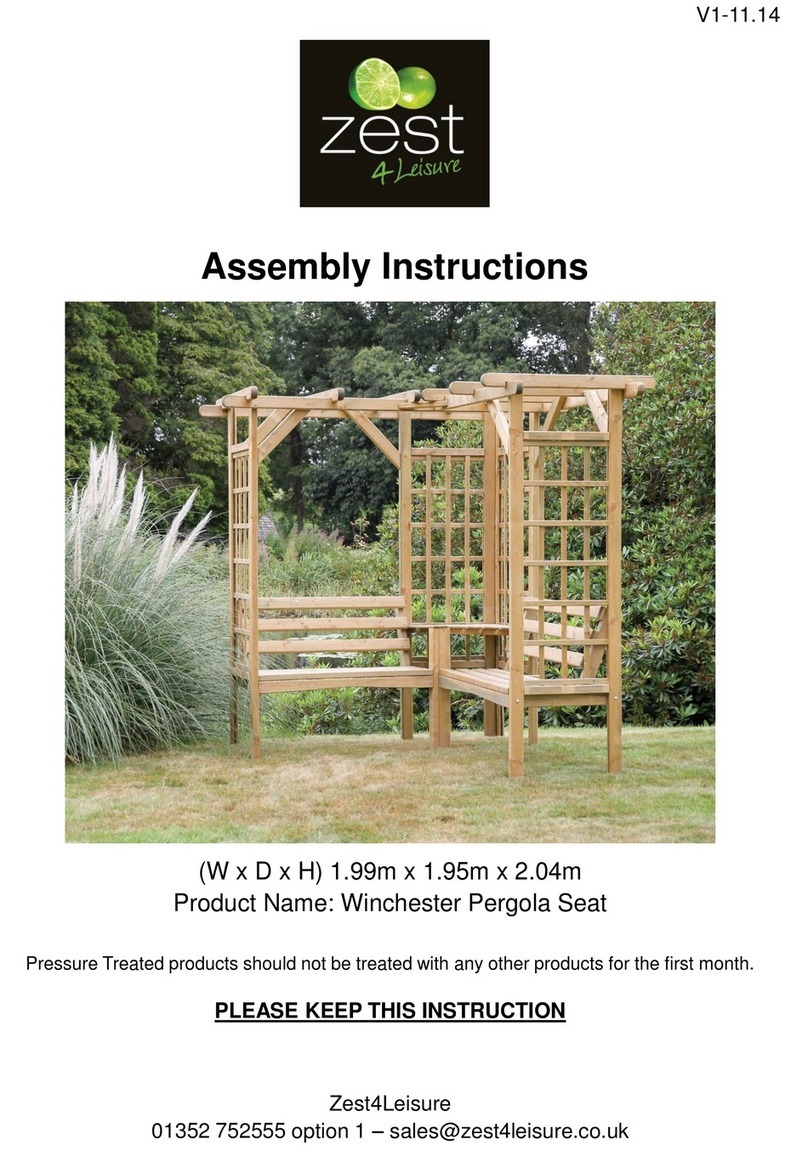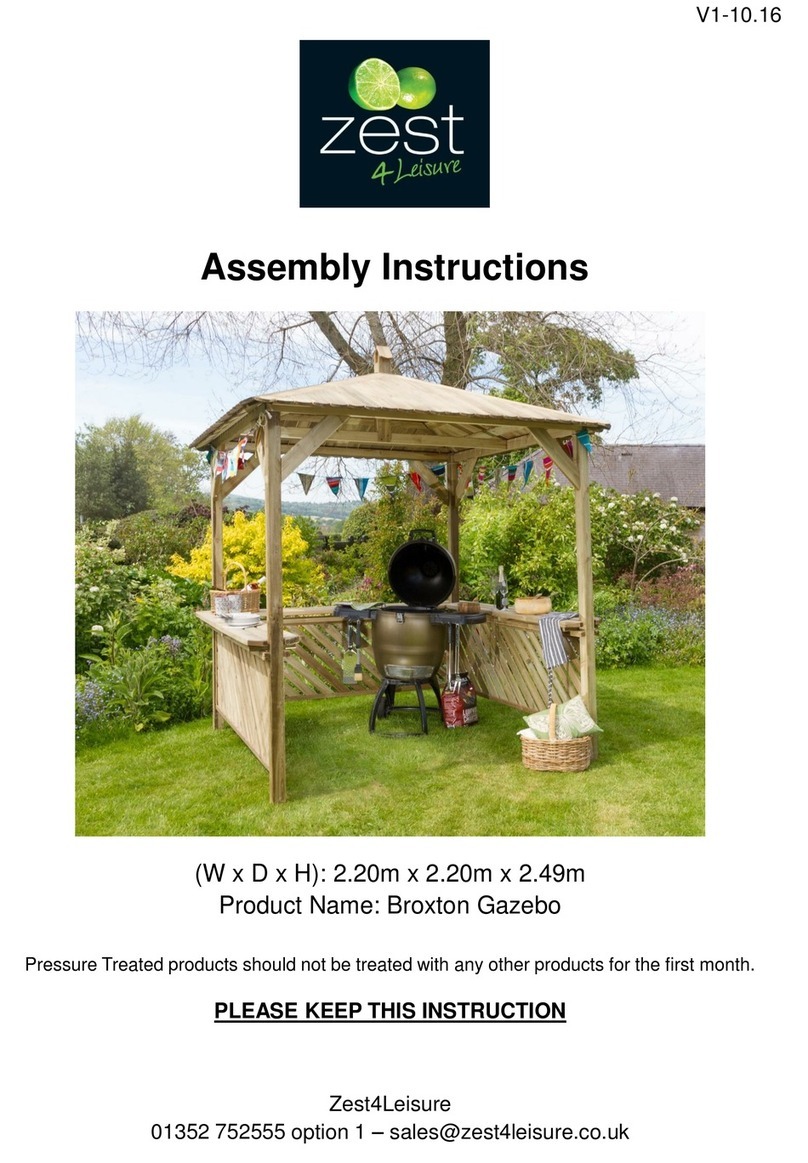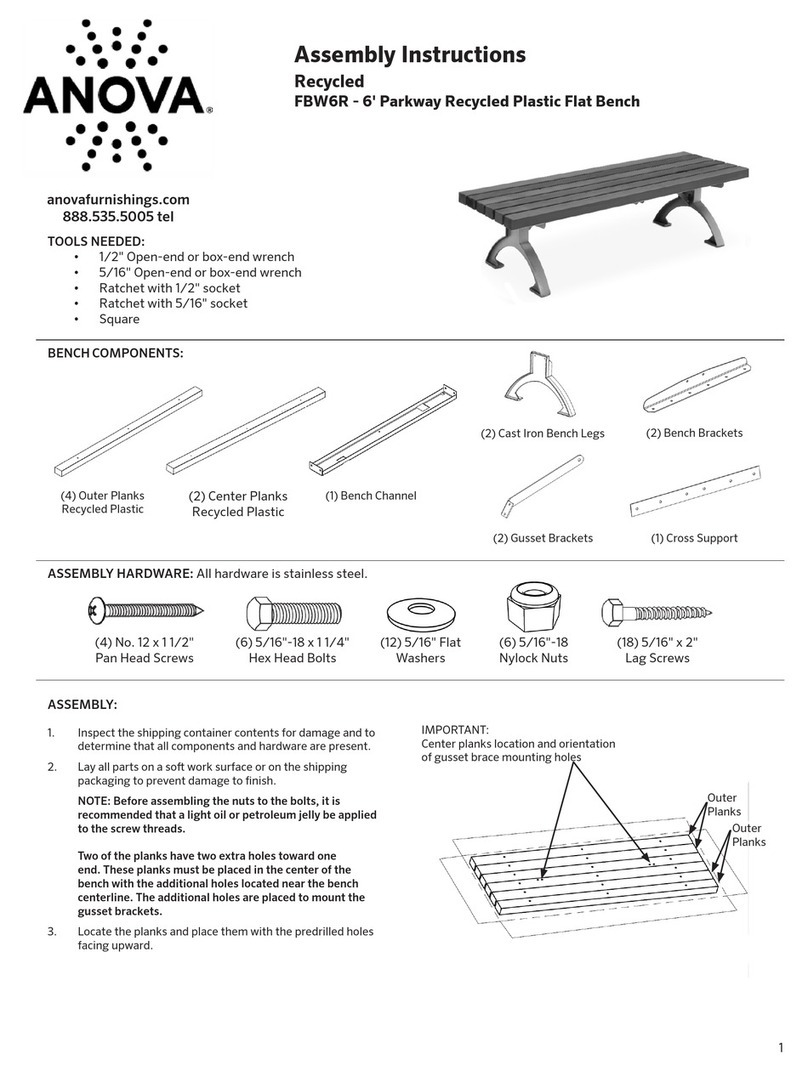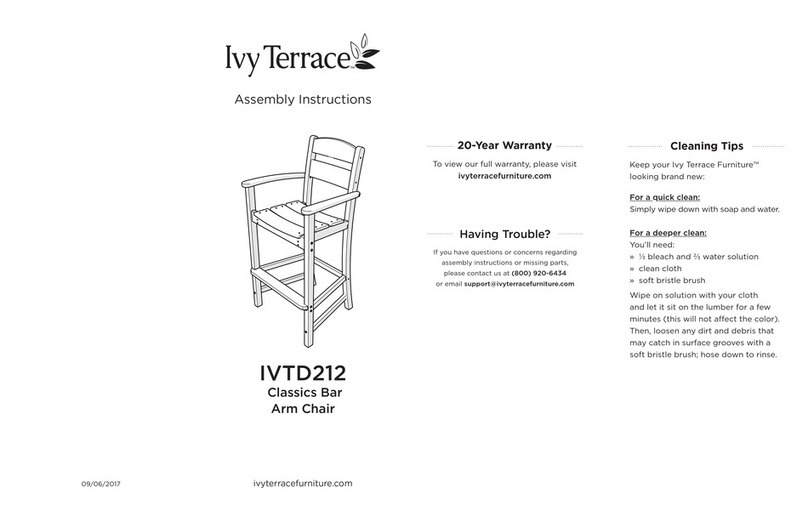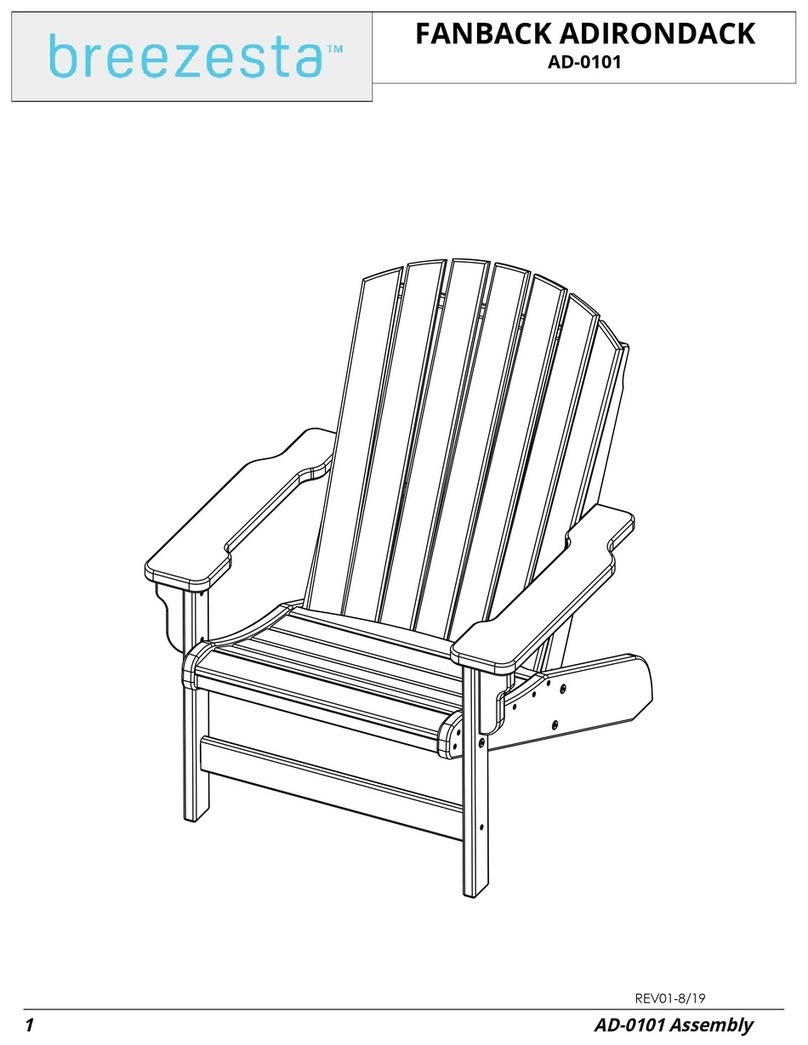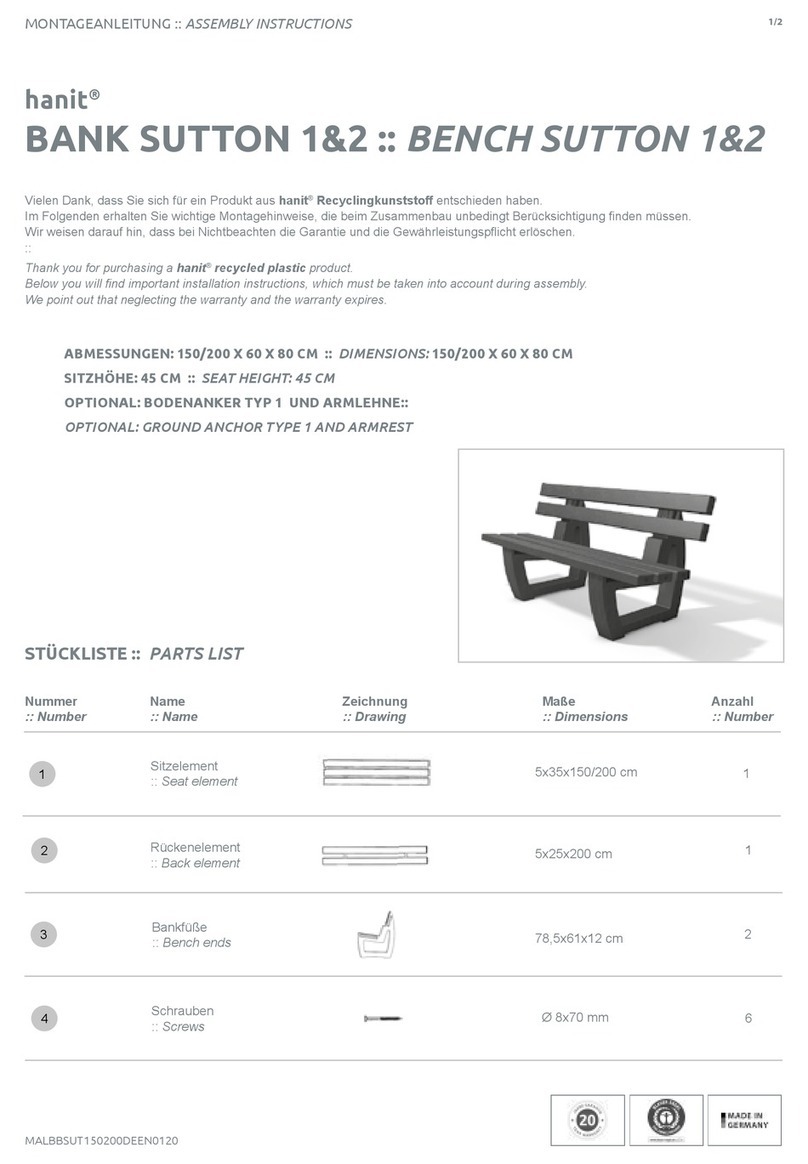
Every Zest product is unique because each piece of
timber has its own distinctive, natural features.
Normal splits are
characteristics of timber.
Knots are characteristics
of timber.
Sun Bleaching & Green Spotting are not causes for concern and they
will fade over time when items are placed outdoors.
Slow grown timber from Eastern
Europe is ideal for timber garden
furniture. It produces a stronger
grain in the wood giving it more
durability and is said to be as strong
as some hard woods.
The benets of slow grown timber
FURNITURE | ARBOURS | GROW YOUR OWN | PLANTERS | TRELLIS | FENCING & MORE...
WWW.ZESTOUTDOORLIVING.CO.UK
Natural and Unique...
Changes in temperature and humidity
will cause expansion and contraction
so Zest products need time to adjust to
where the owners live. A few splits or
cracks are part of the maturing process
and will not aect strength or durability.
Knots embedded in the wood are natural
and tell the story of the tree which made
them. Customers may notice variations
in colour but, once out in the garden and
exposed to the sun, colour and shading
will even out.
Most Zest products are pressure treated
which protects the timber from rot and
means customers will be able to enjoy the
products in their garden for many years.
Fresh pressure treatment sometimes
leads to a small amount of green-
spotting on the surface of new timber
as the natural salt leaves the wood.
This will fade away over time and is in no
way detrimental to quality or durability.
Splits and cracks occur naturally in
the timber grain due to changing
temperatures and humidity levels. They
are not usually a cause for concern
as they don’t aect the strength or
durability of the product. If however,
a 2p coin can t into the split or crack
there may be an issue so it should be
reported to the retailer in writing with
photographic evidence.
Should you find a large split or dead knot, please email a photo to your retailer for investigation.
00273
Zest sources all of its timber from
responsibly-managed forests and
everything it designs and produces
meets the highest standards of
sustainability. Zest ensures that all
timber and timber-related products
are certied to Programme for the
Endorsement of Forest Certication
(PEFC/16-37-1490).
This is vital not only for the health
of the planet, but also shows Zest’s
commitment to the environment and
to responsible sourcing. Timber is a
natural material and, as such, will t
beautifully within any outdoor space.
This also means that all Zest pieces are
unique because every piece of timber
has its own distinctive features.
