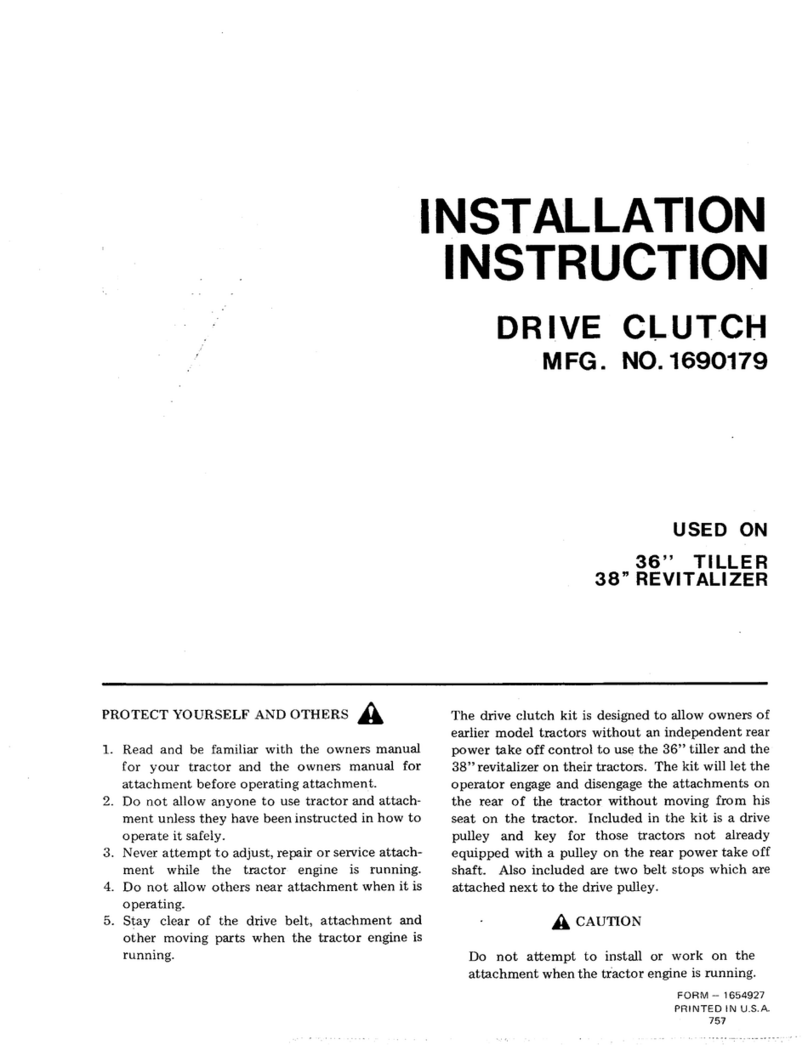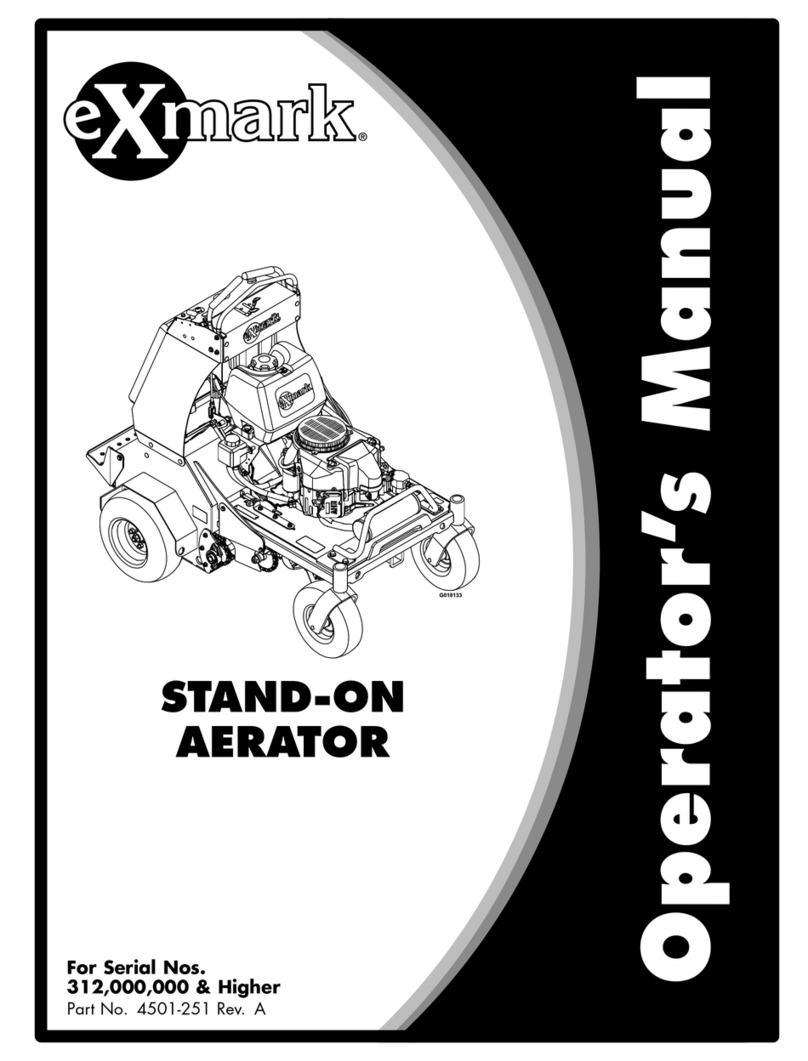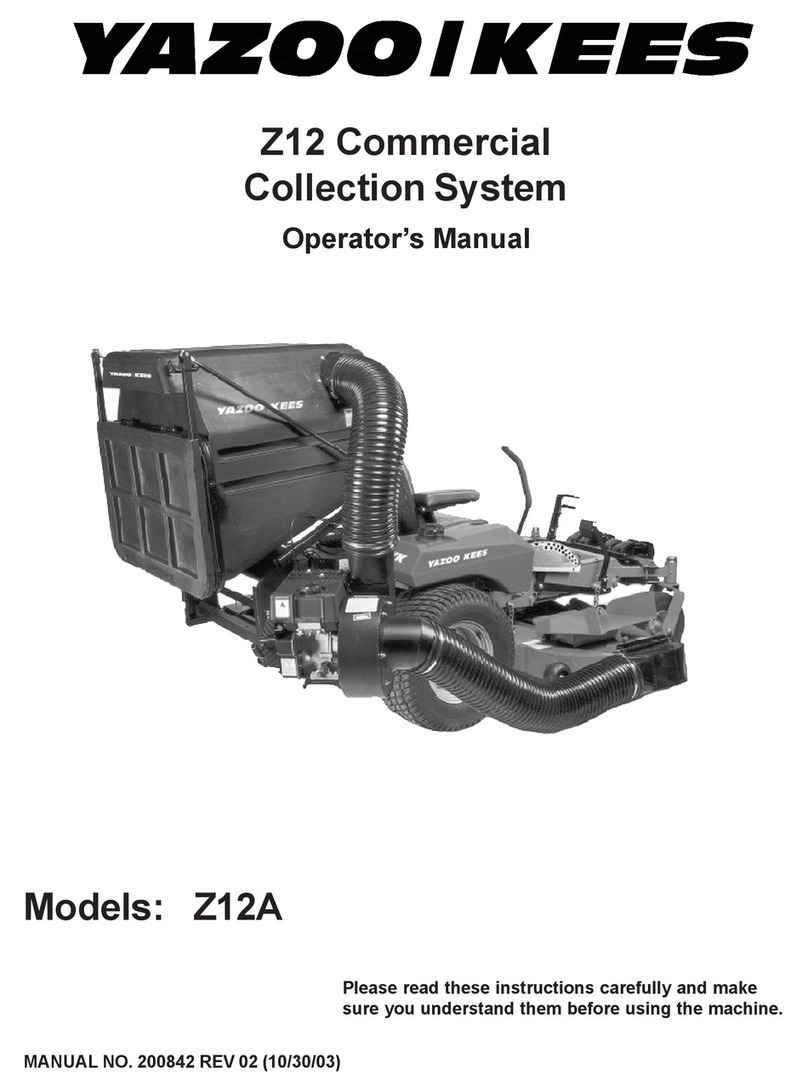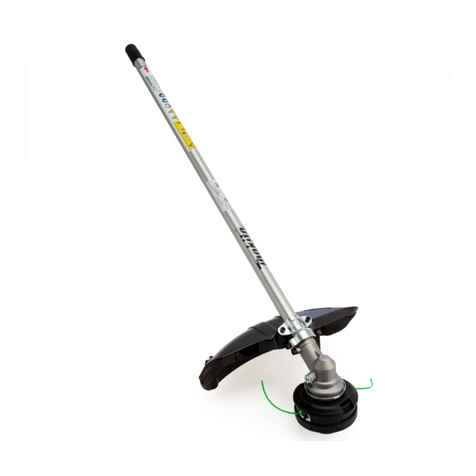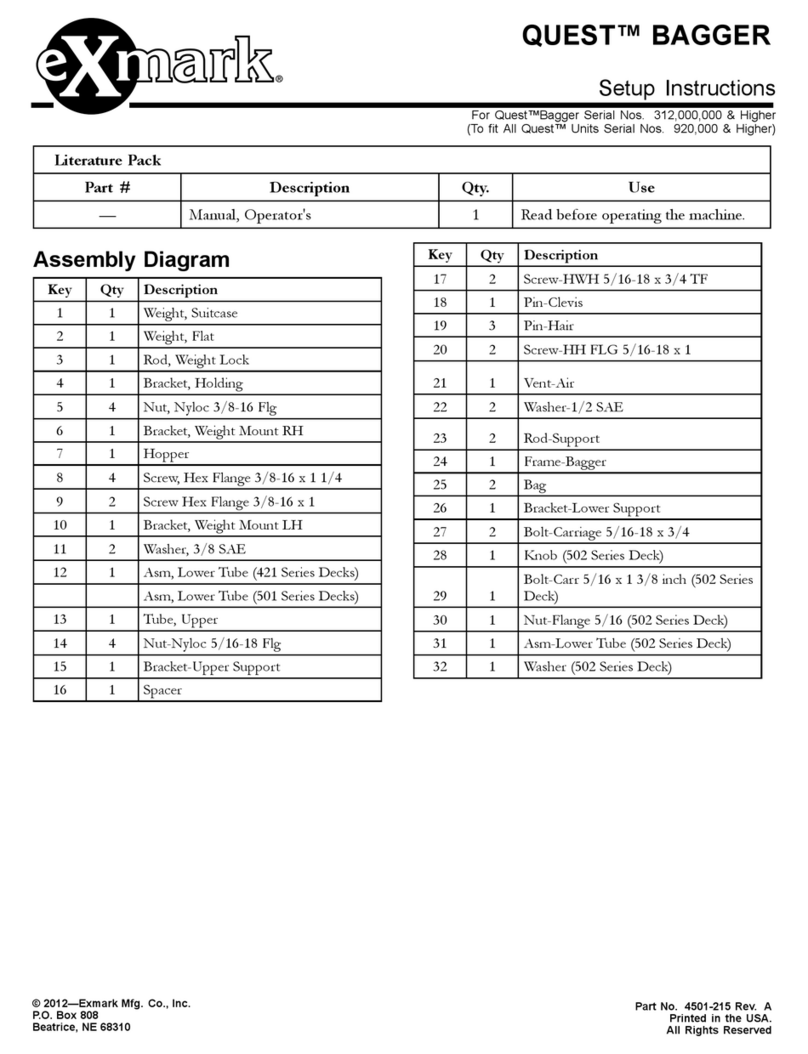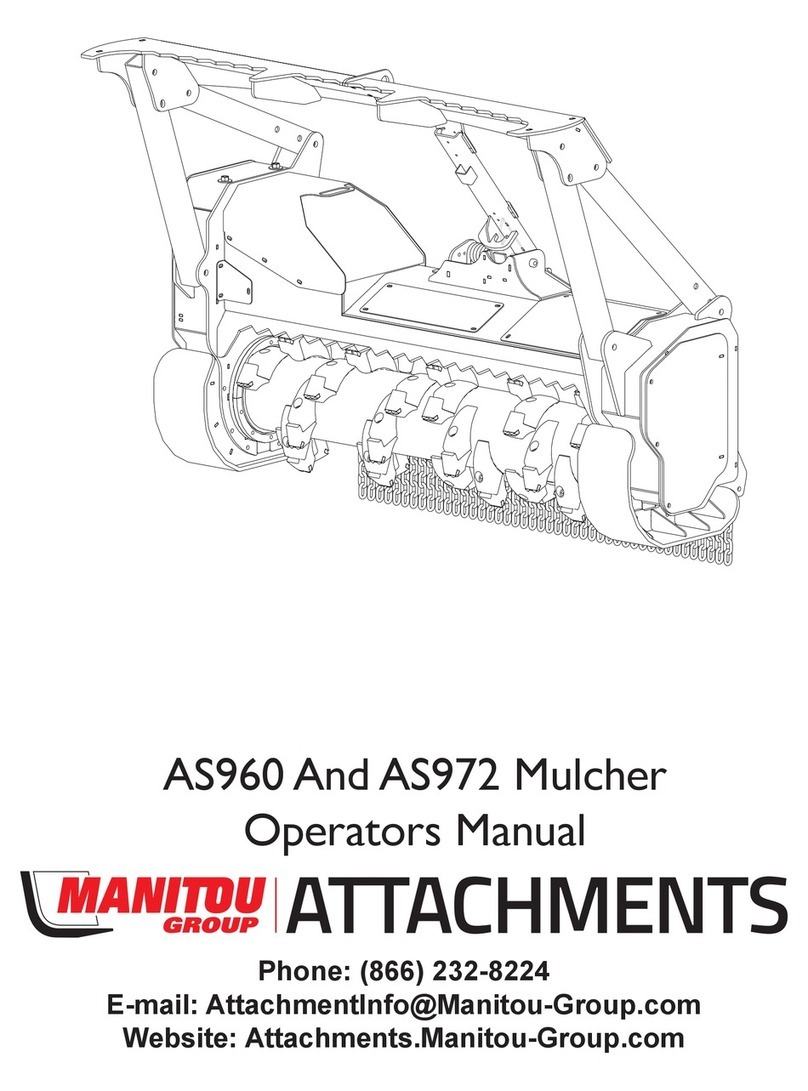ABSCO SHEDS 30082EK User manual
Other ABSCO SHEDS Lawn And Garden Equipment manuals
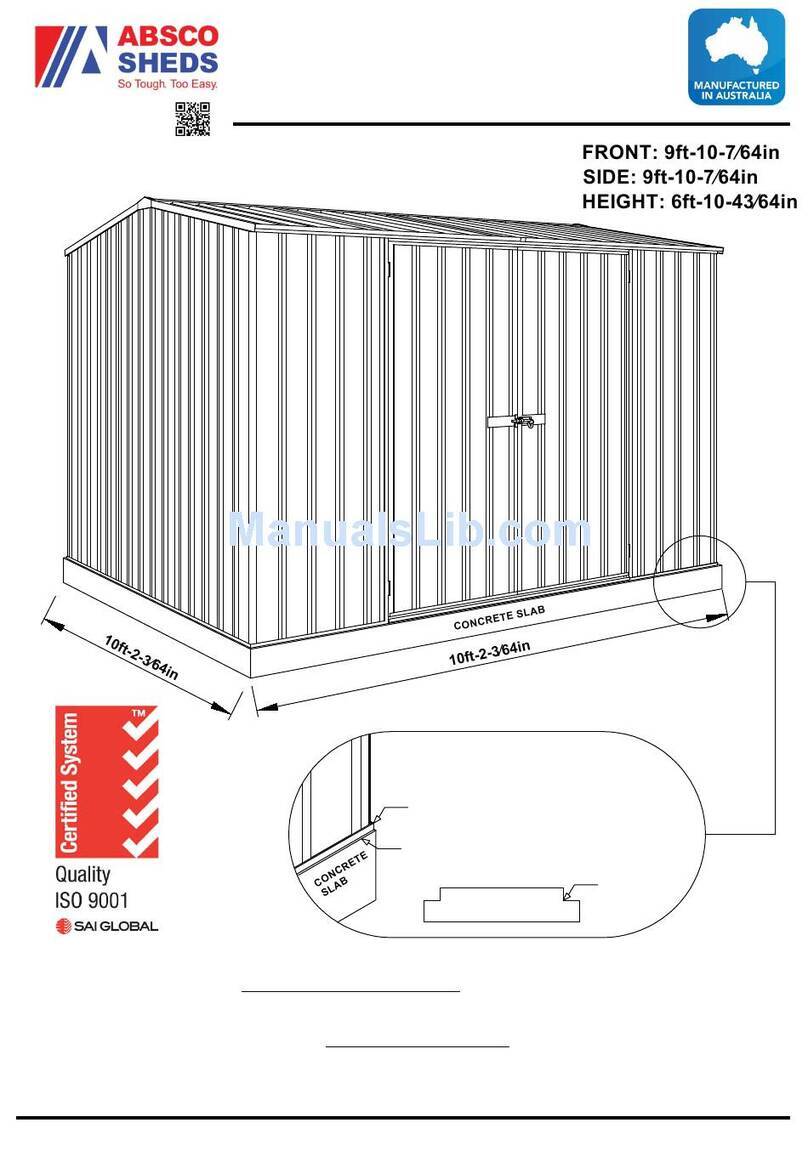
ABSCO SHEDS
ABSCO SHEDS J30302G User manual
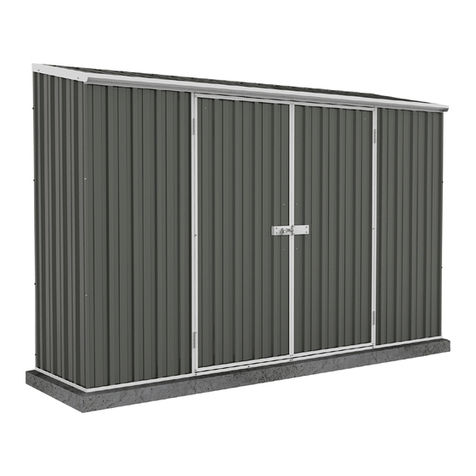
ABSCO SHEDS
ABSCO SHEDS 30082SK User manual
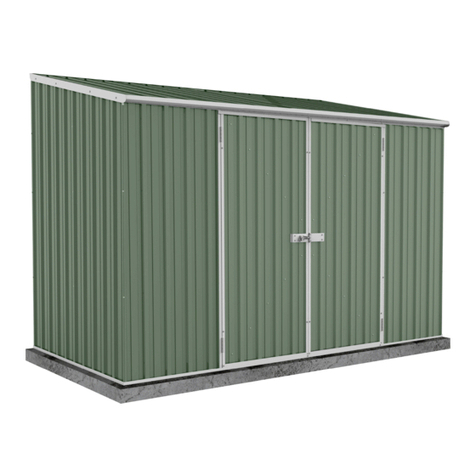
ABSCO SHEDS
ABSCO SHEDS 30152SECOK Installation guide

ABSCO SHEDS
ABSCO SHEDS Highlander Shed 60303HK User manual
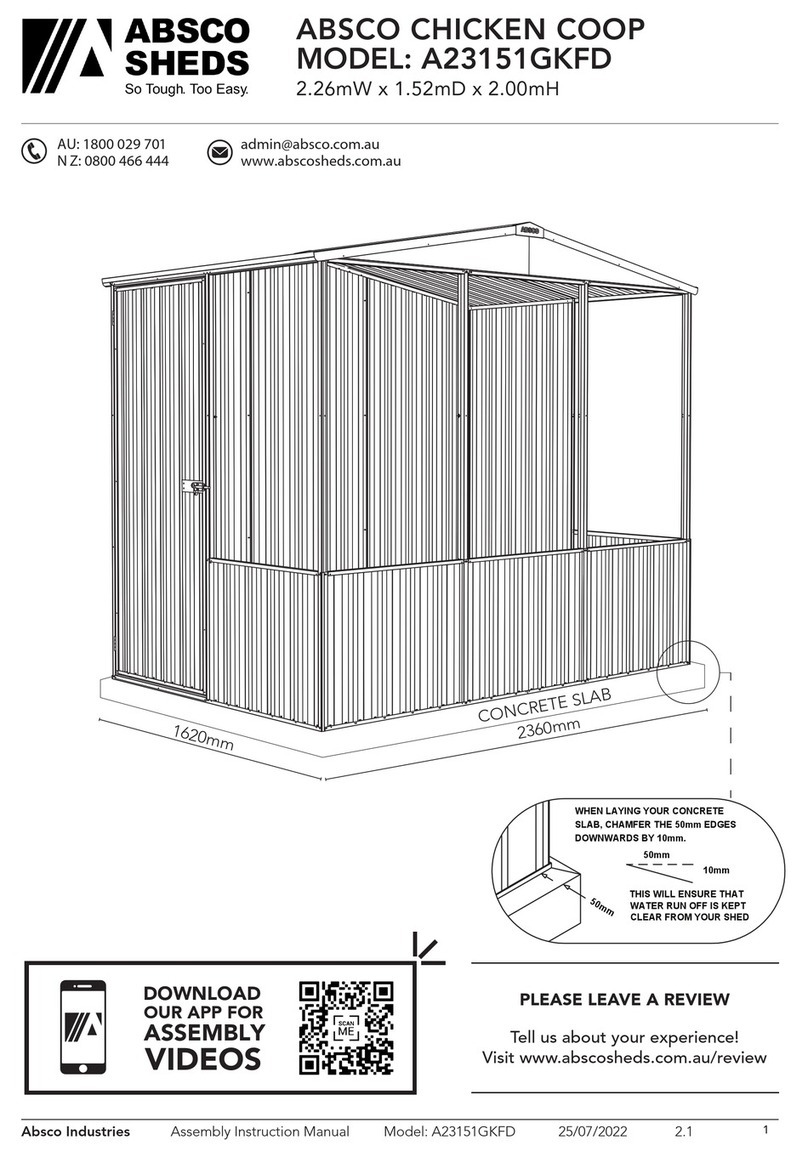
ABSCO SHEDS
ABSCO SHEDS A23151GKFD User manual

ABSCO SHEDS
ABSCO SHEDS 30152SK Installation guide

ABSCO SHEDS
ABSCO SHEDS EZISLIM 08081H HIGHSLIM User manual
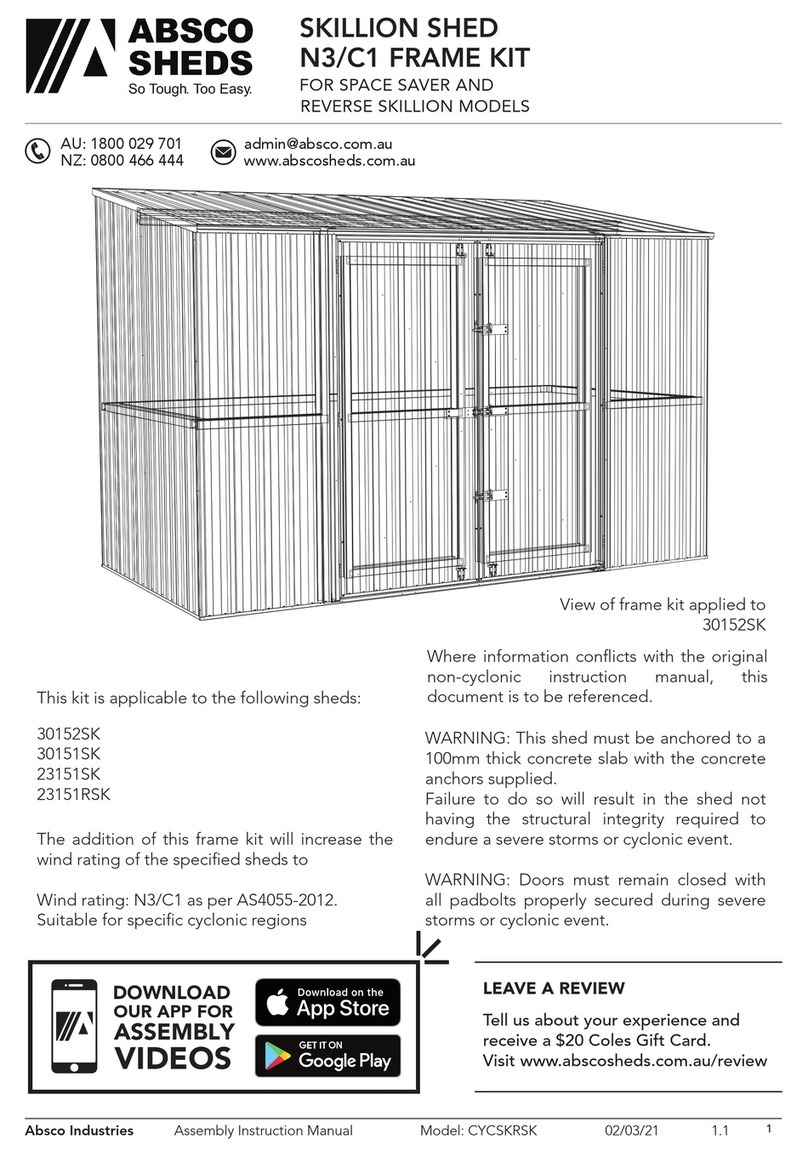
ABSCO SHEDS
ABSCO SHEDS CYCSKRSK User manual
Popular Lawn And Garden Equipment manuals by other brands
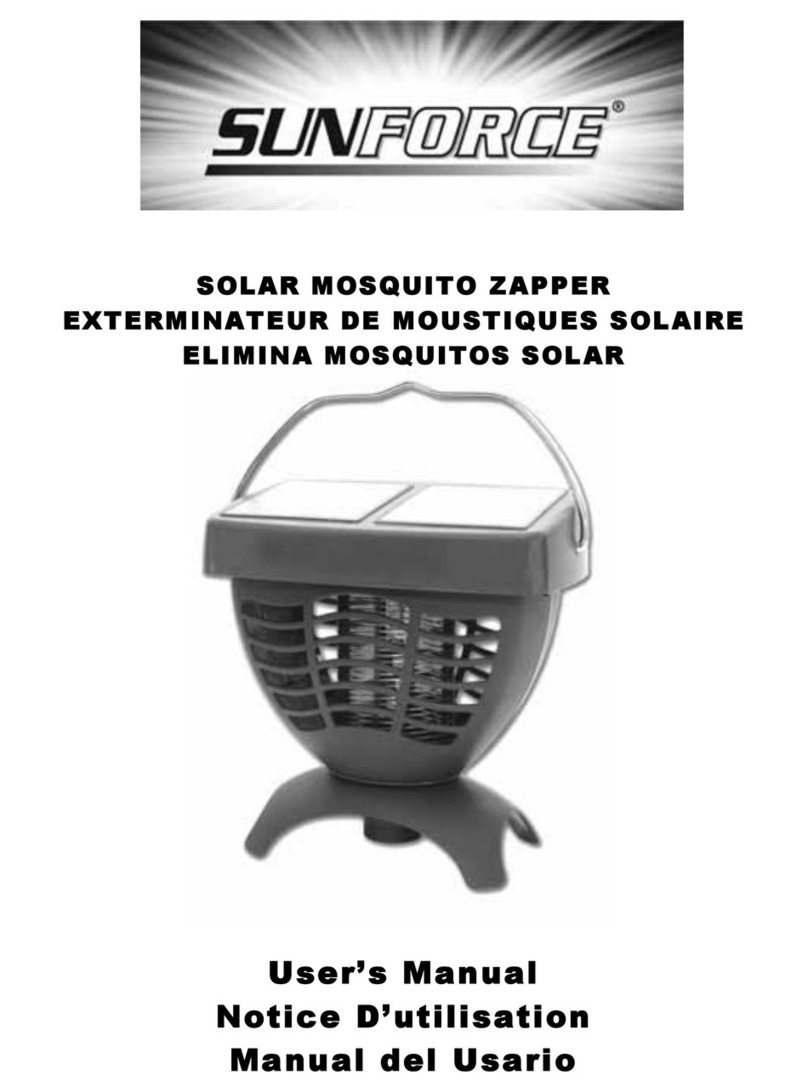
Sunforce
Sunforce SOLAR user manual
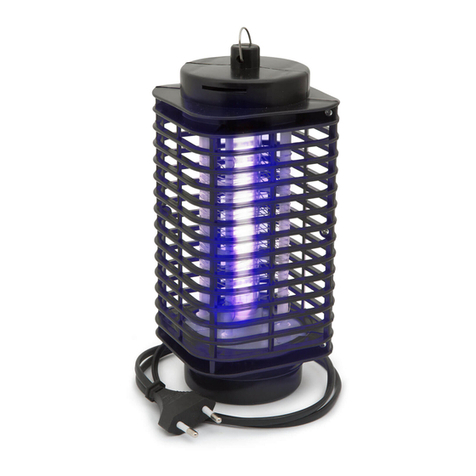
GARDEN OF EDEN
GARDEN OF EDEN 55627 user manual
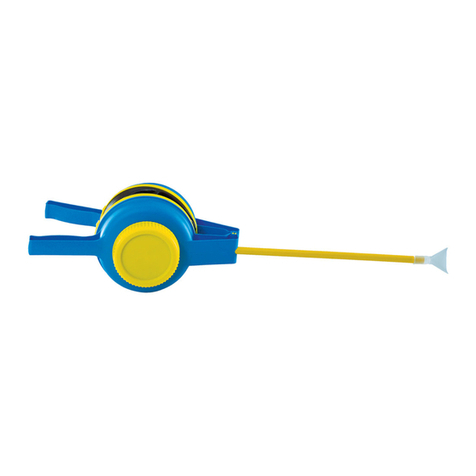
Goizper Group
Goizper Group MATABI POLMINOR instruction manual
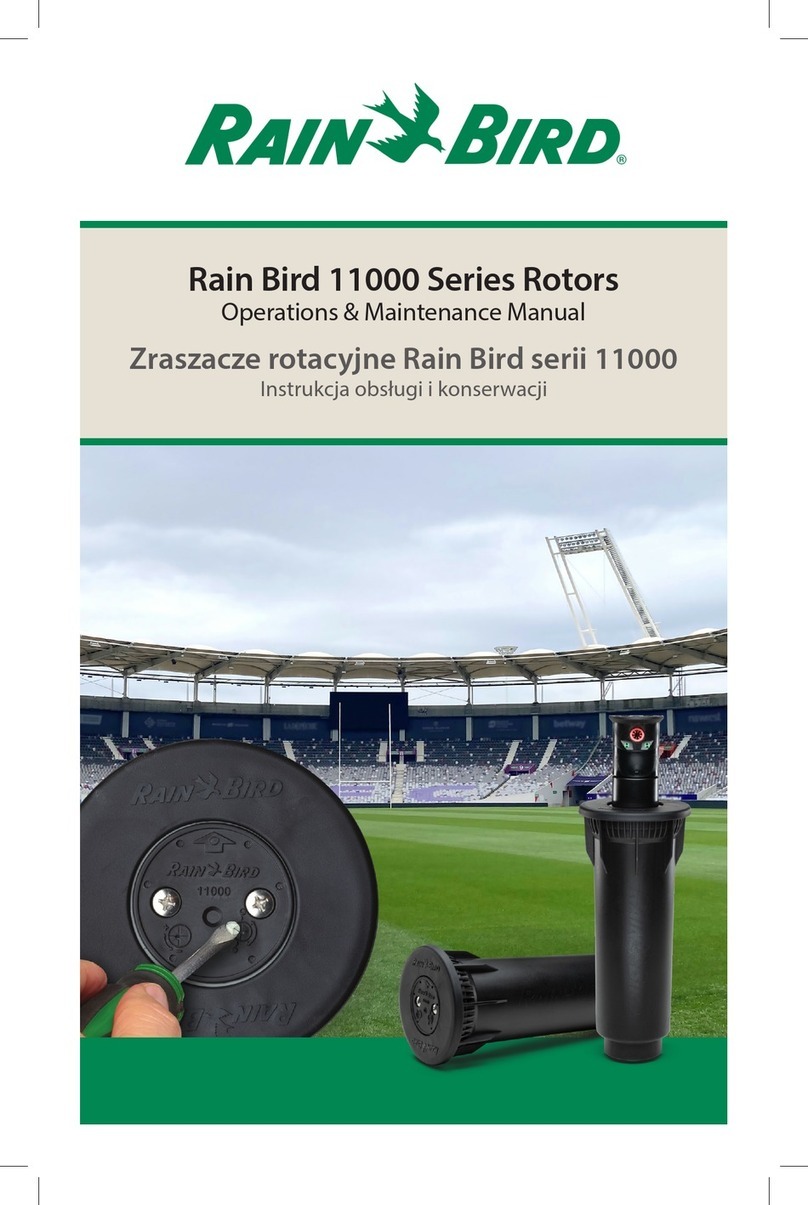
Rain Bird
Rain Bird 11000 Series Operation & maintenance manual
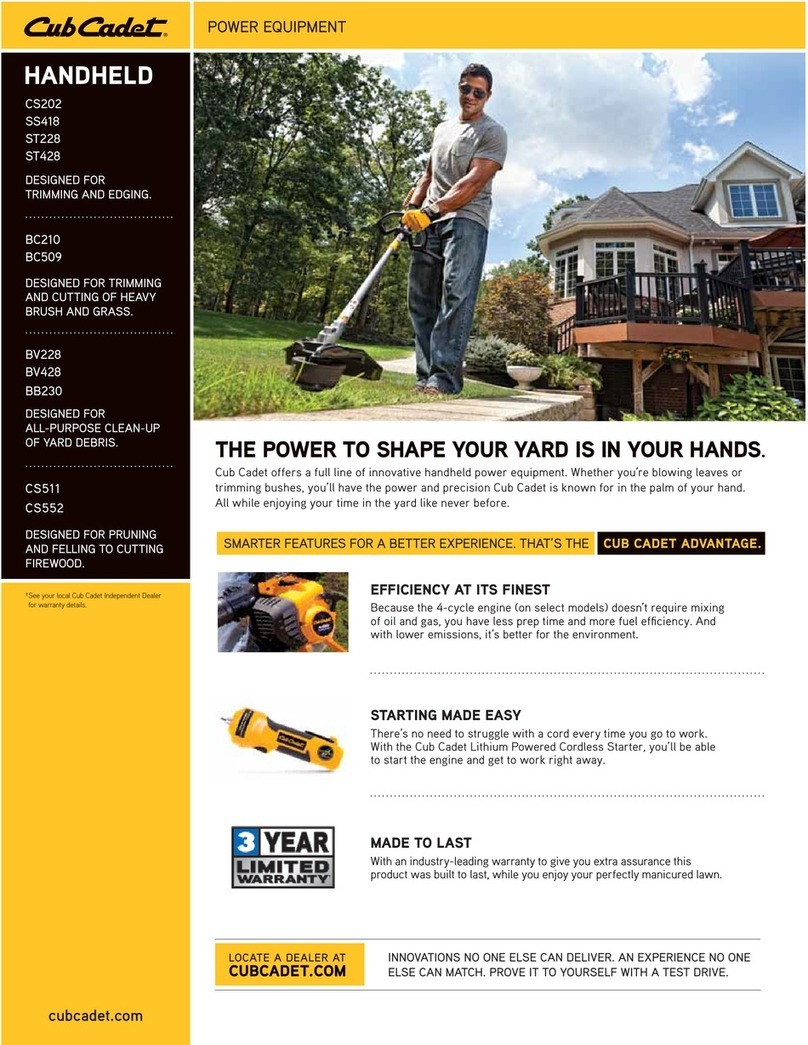
Cub Cadet
Cub Cadet BB 230 brochure
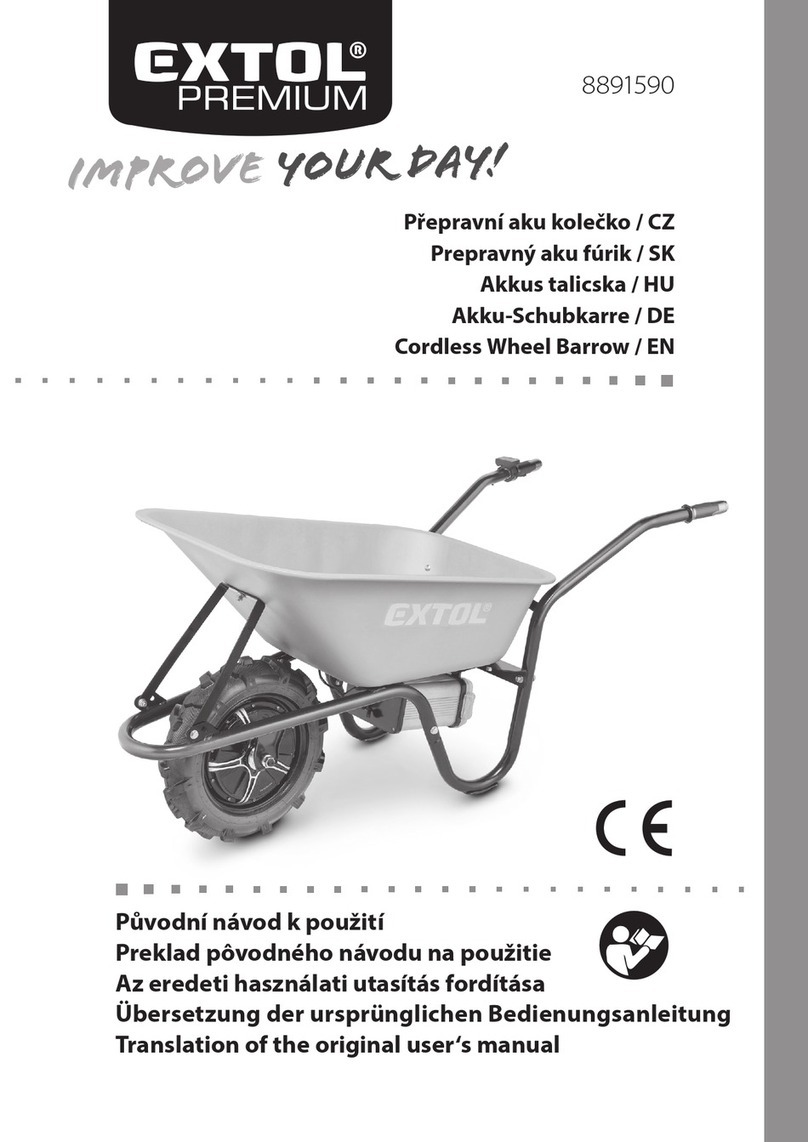
EXTOL PREMIUM
EXTOL PREMIUM 8891590 Translation of the original user manual
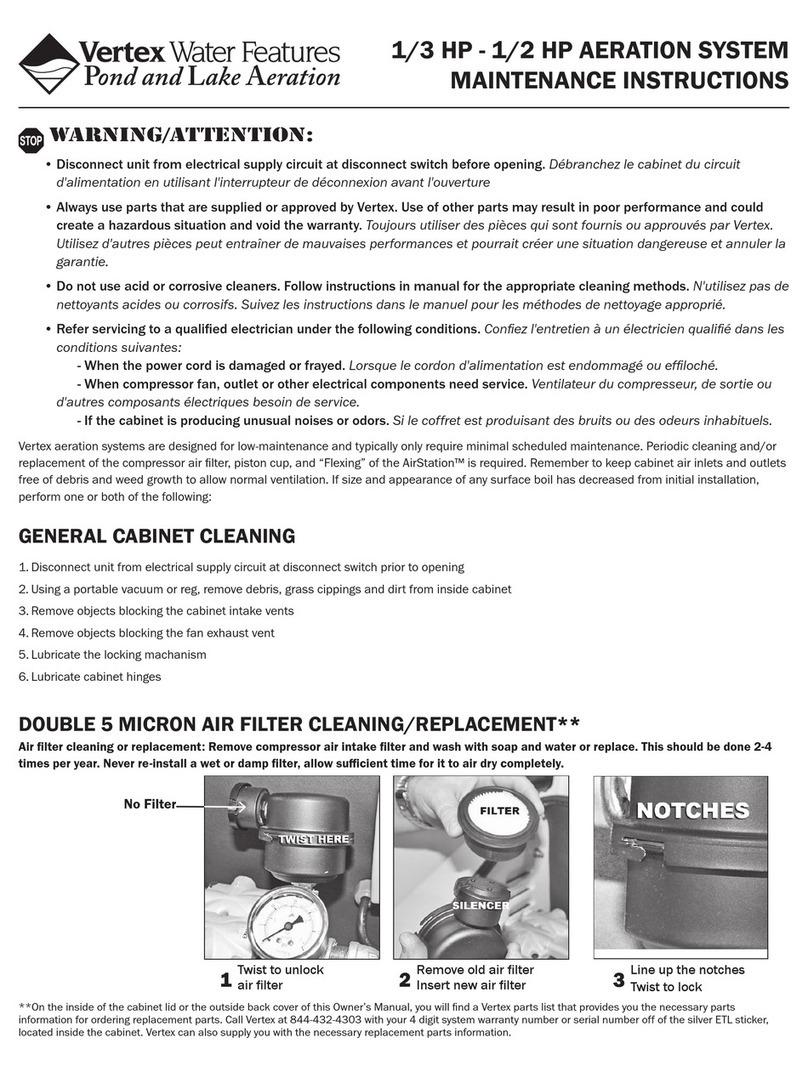
Vertex
Vertex 1/3 HP Maintenance instructions
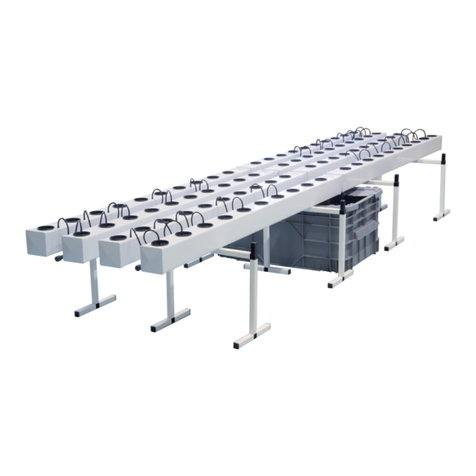
GHE
GHE AeroFlo 80 manual
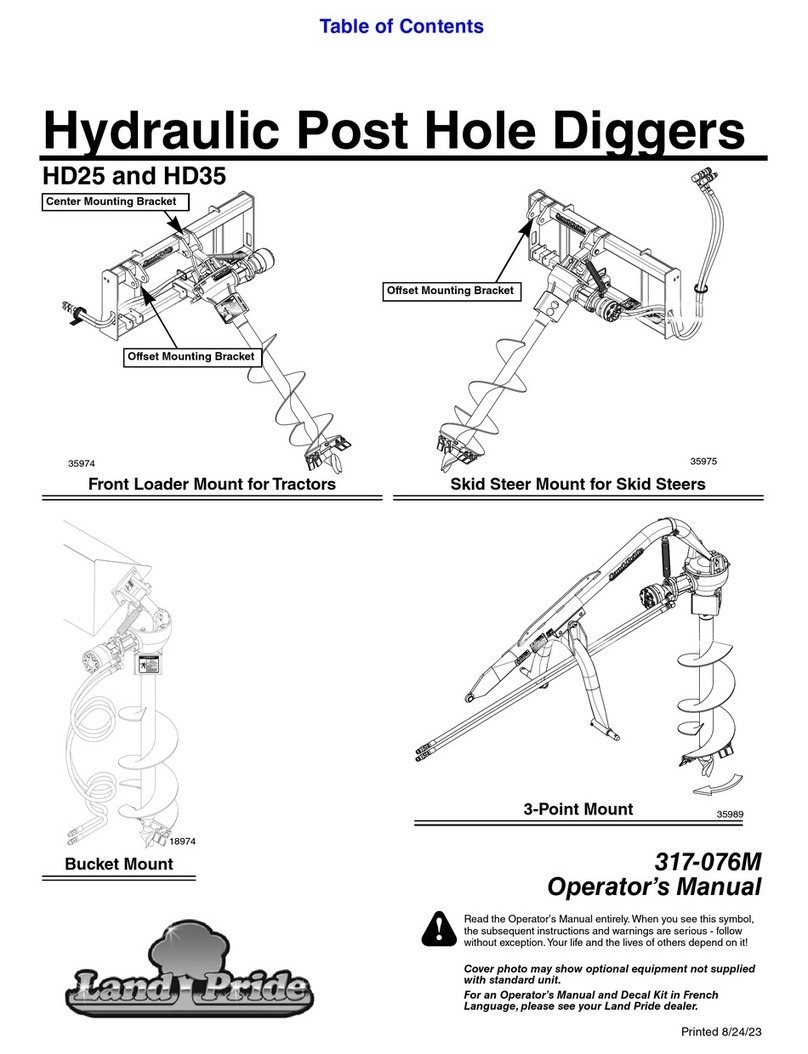
Land Pride
Land Pride Post Hole Diggers HD25 Operator's manual
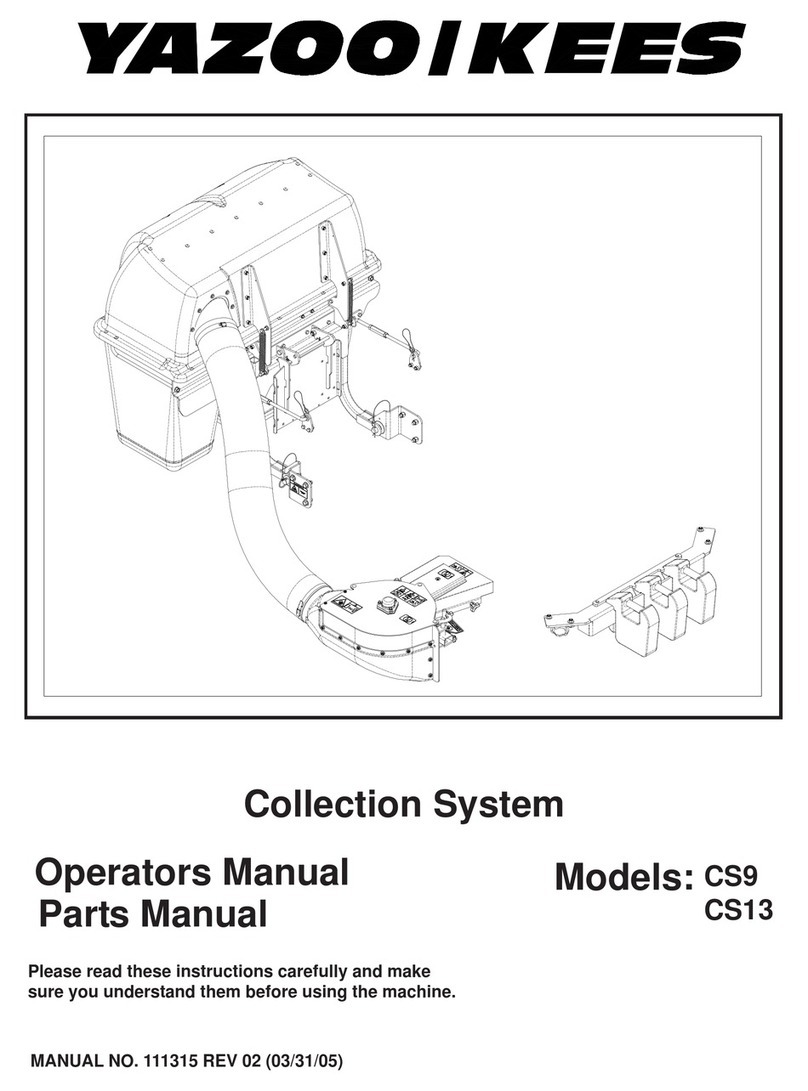
Yazoo/Kees
Yazoo/Kees Z9 Commercial Collection System Z9A Operator's & parts manual

Premier designs
Premier designs WindGarden 26829 Assembly instructions
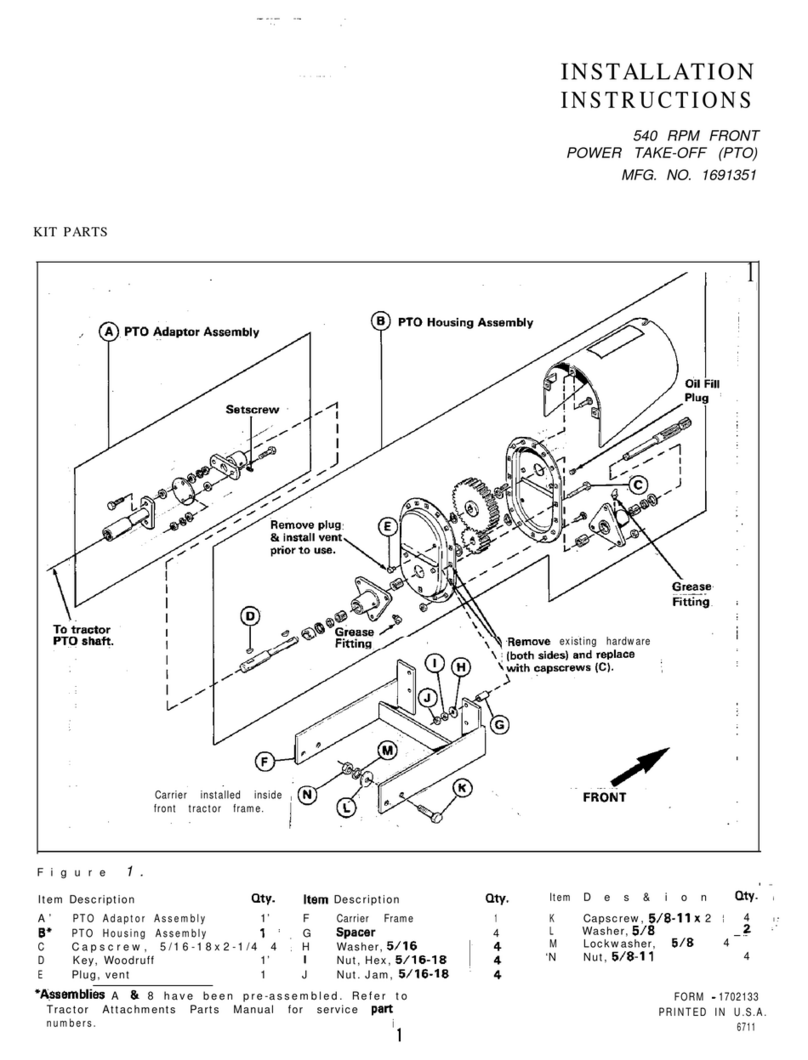
Snapper
Snapper 1691351 installation instructions
