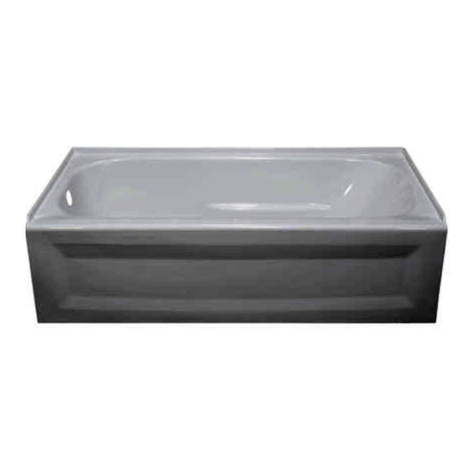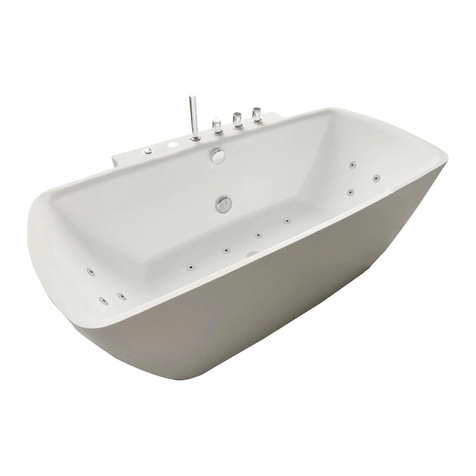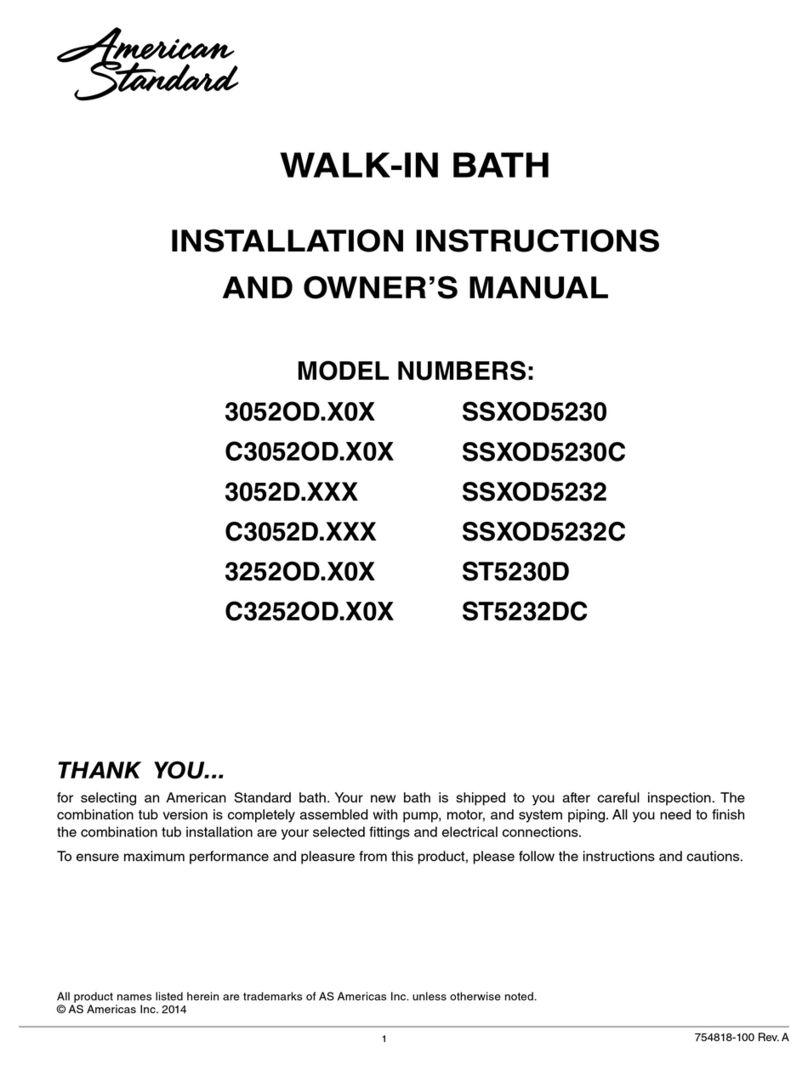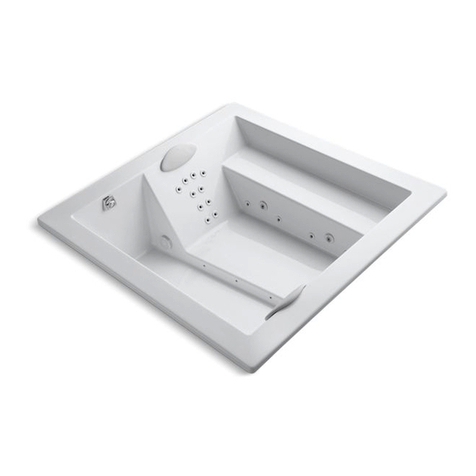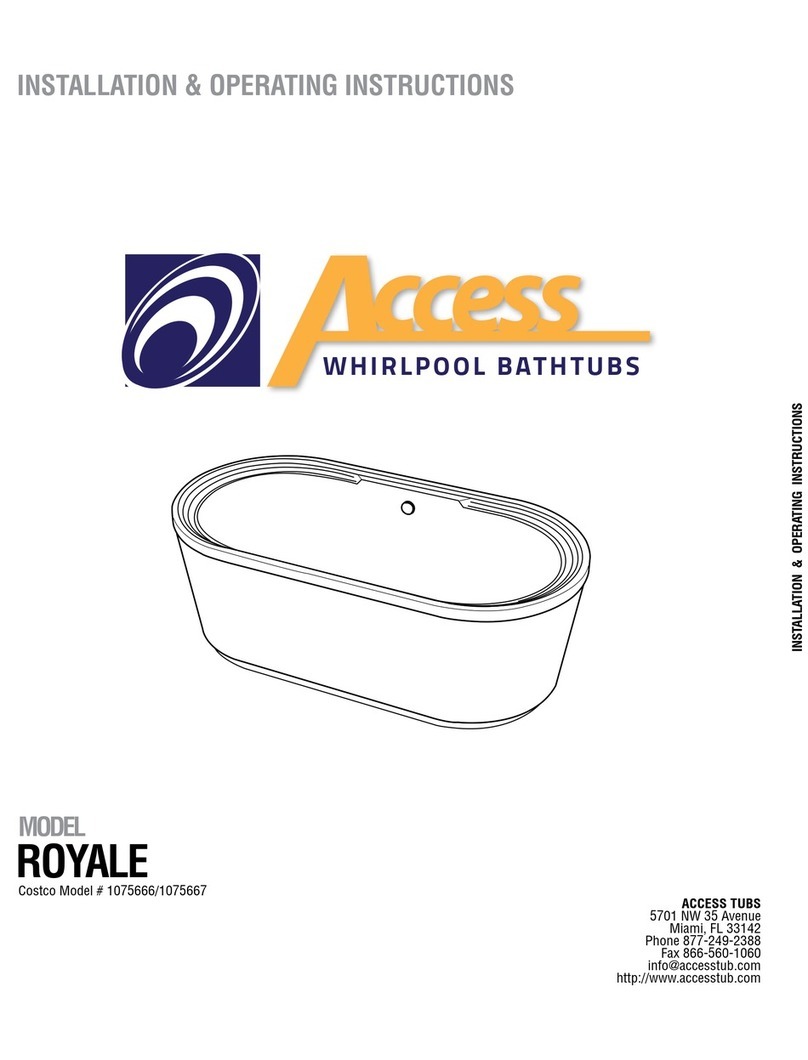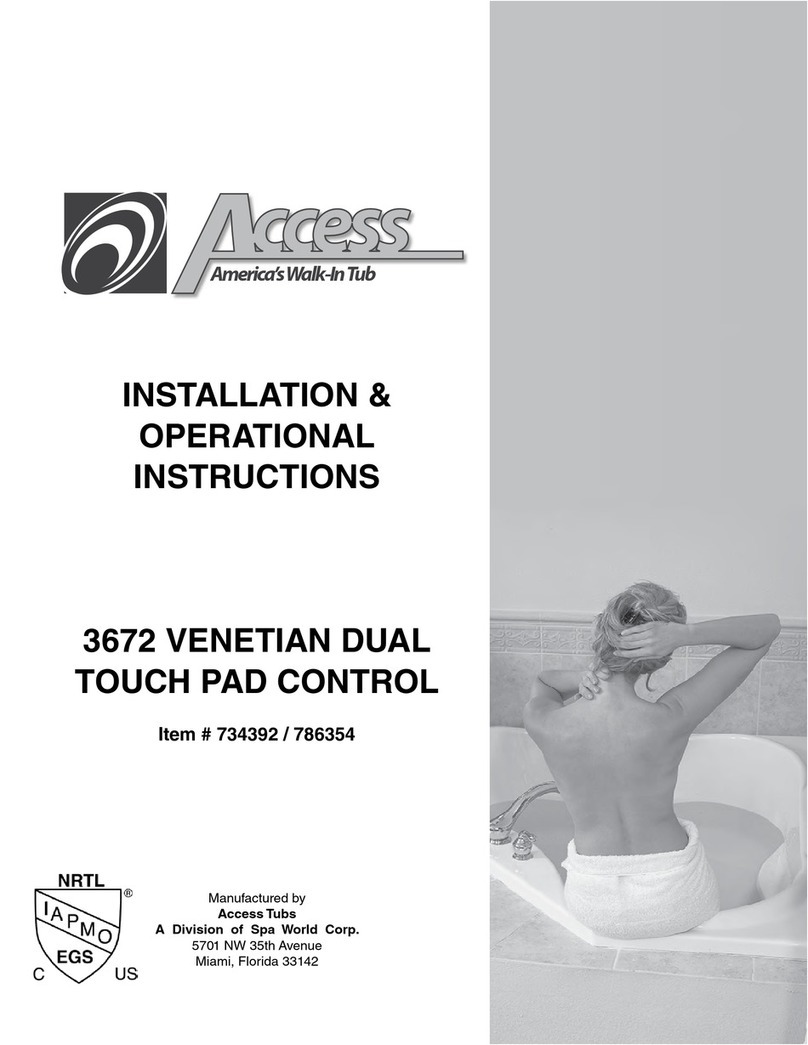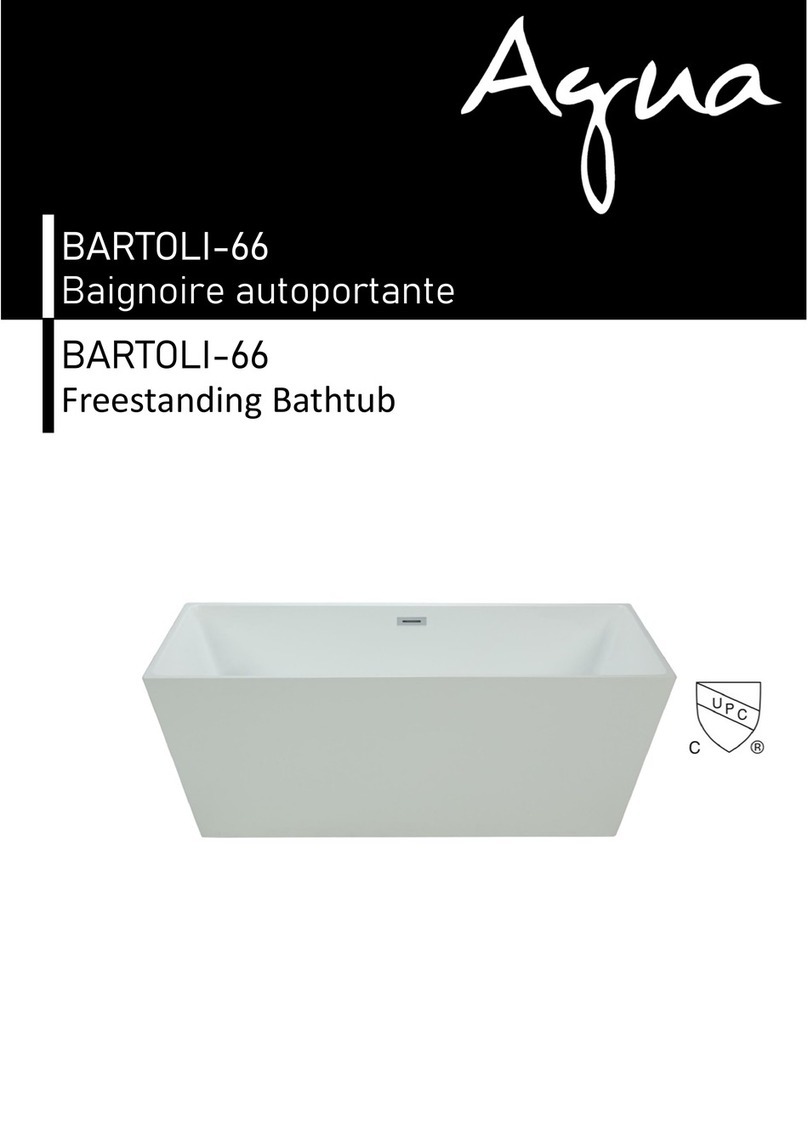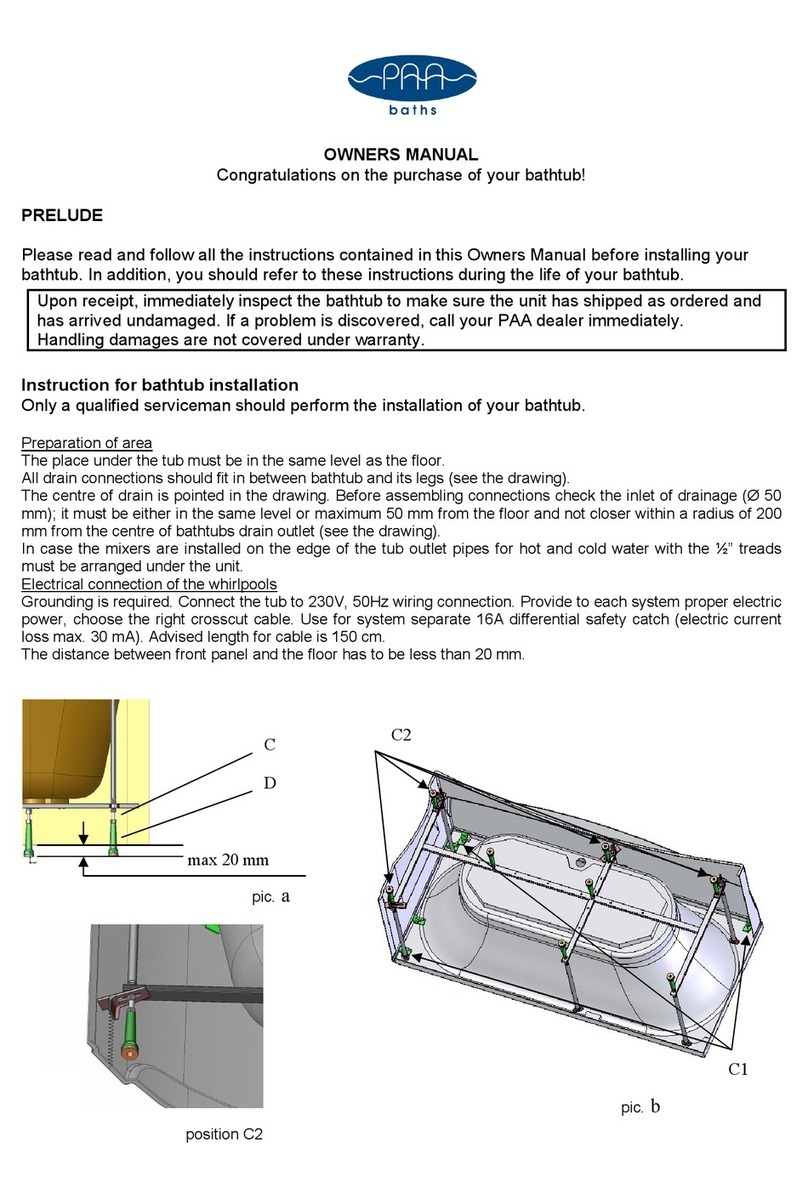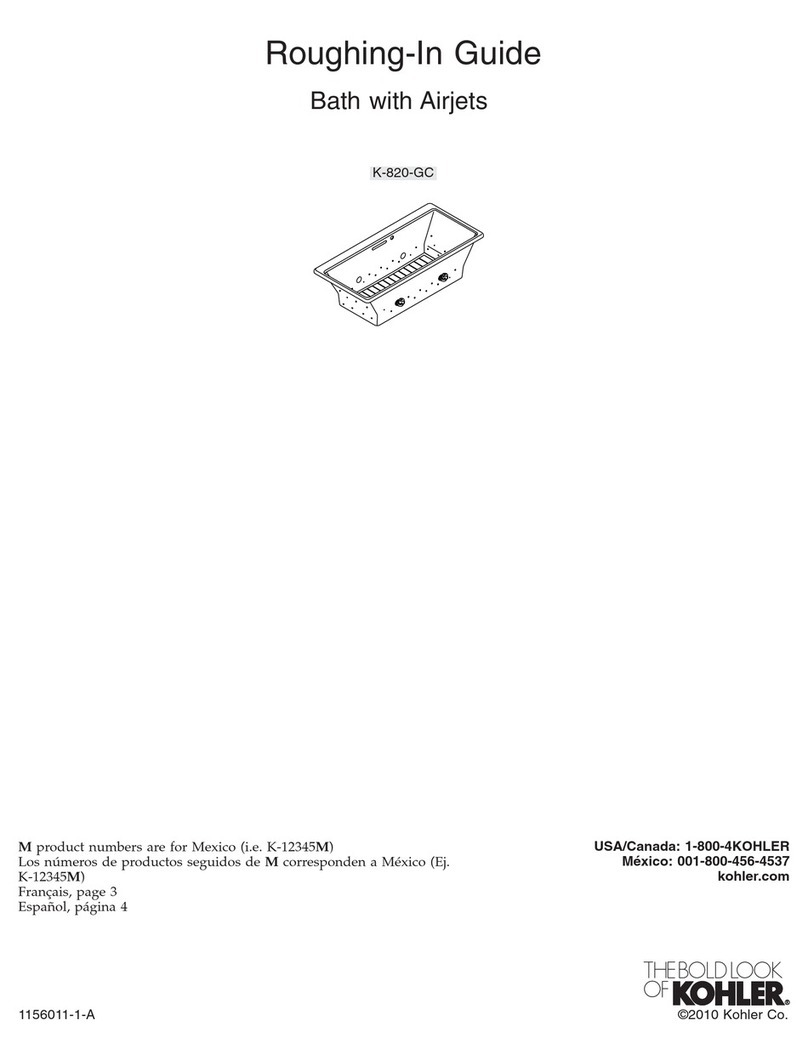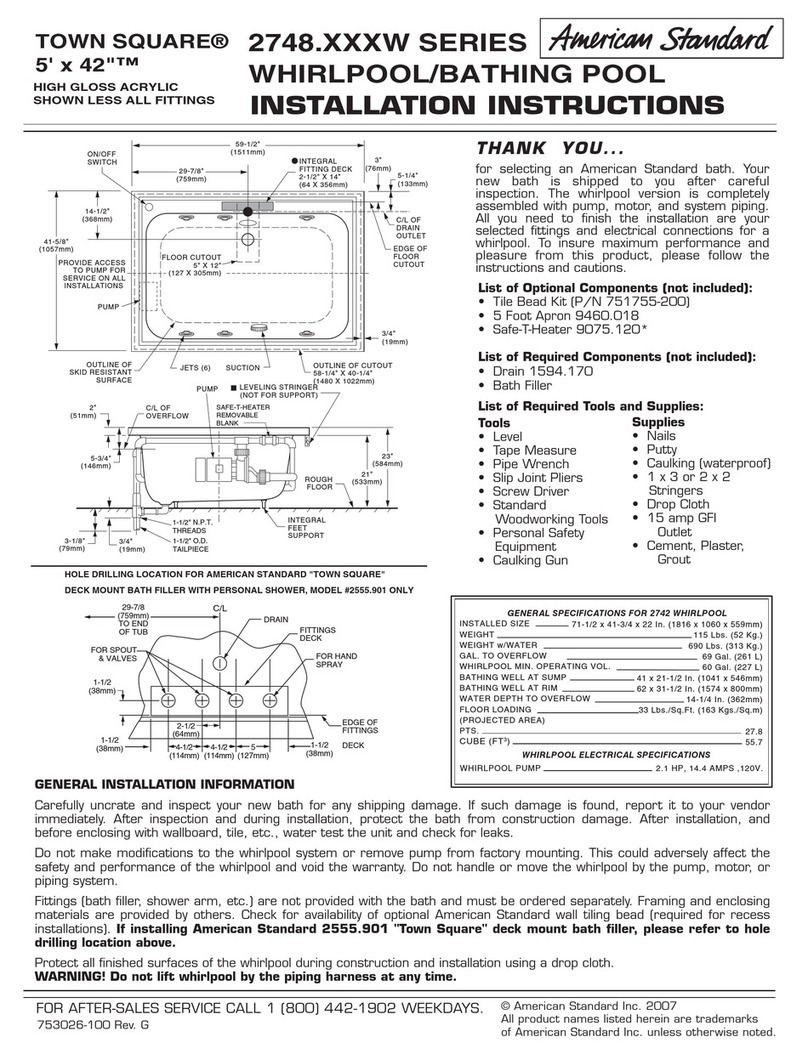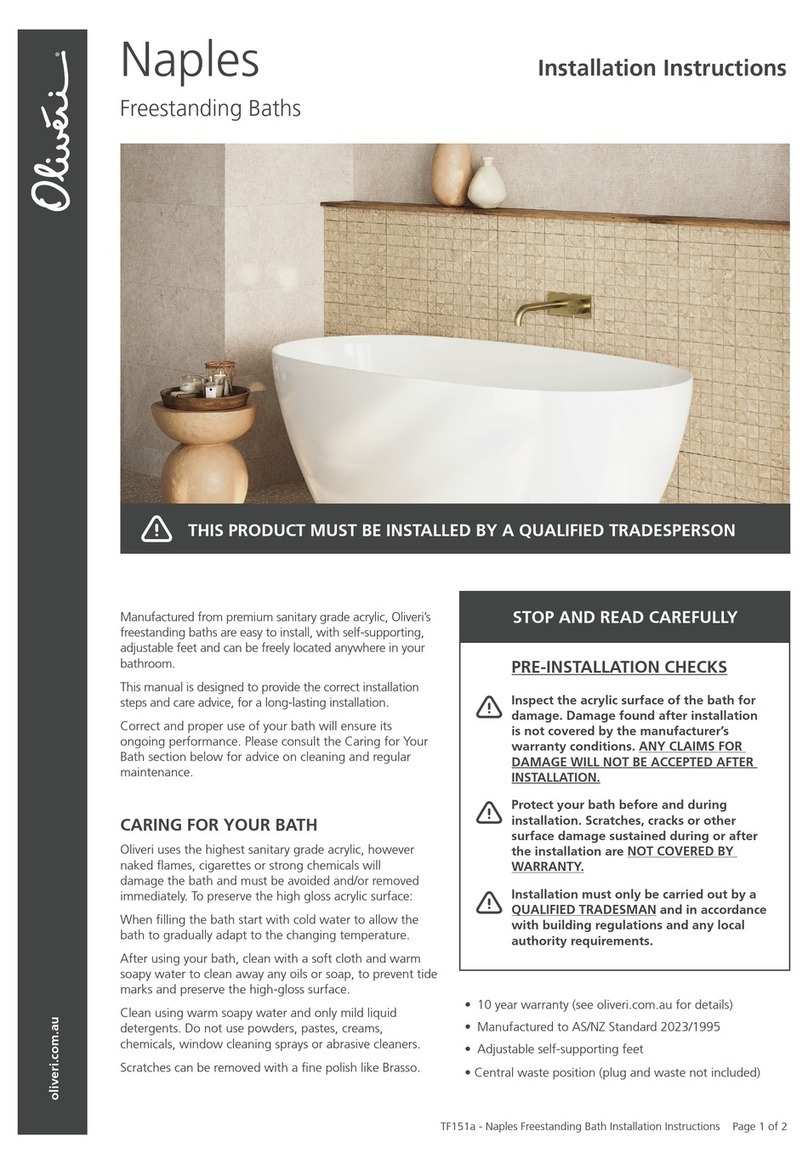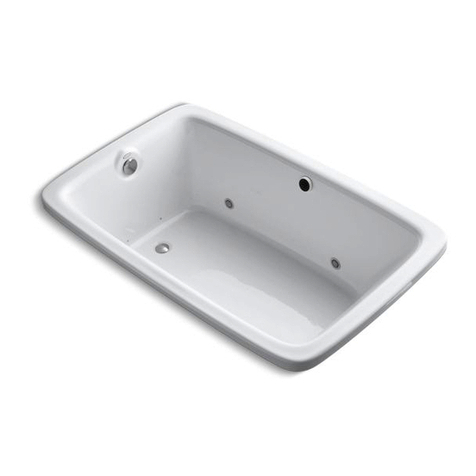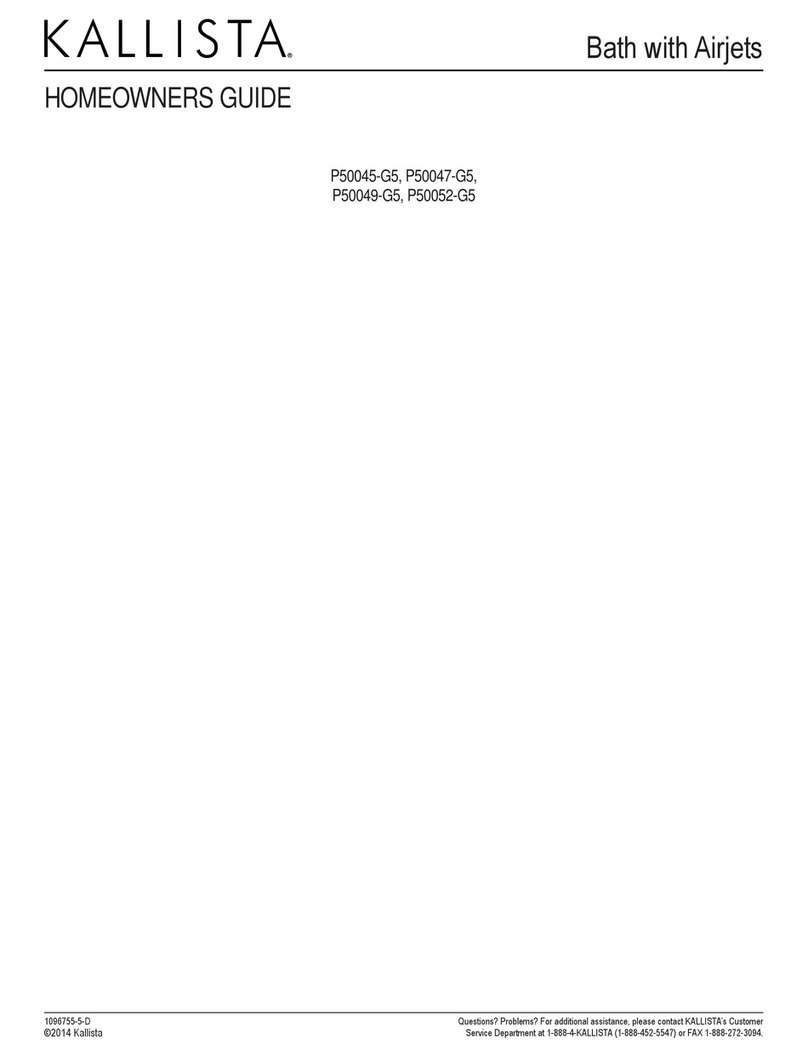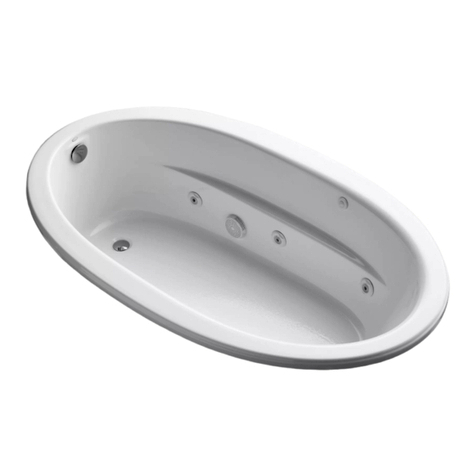
6MONTANA INSTALLATION MANUAL
BATH FITTING
1 Beforethebathisinitsnalpositionidentifythe
best position for the taps, mark and drill the bath as
needed.Installthewasteandoverowtothebath.
2 Remove and dispose of the wooden
transportation board/pallet but KEEP THE FOUR
SLOTTED FOOT BRACKETS� See FIG. 4�
NOTE It is imperative the bath is correctly
level in all planes, as any distortion will cause
the seal around the door to leak.
3 Offer bath to required position and place into
exact position� Level using the feet situated in
each bath corner only� Place the rear slotted
foot brackets with the slots positioned so that
the bath may be slid out of position and the
foot mounting brackets left in place�
NOTE Ensure the slot in the bracket is facing out.
4 Markxingcentresforthebrackets,removethe
bath leaving brackets in place� Fix rear slotted
feetbracketssecurelytotheoor.See FIG. 5�
5 Slide the bath back into position and adjust the
four corner feet to level the bath� Do this by
loosening the top locking nuts beneath the
frame, then use the bottom nuts to adjust the
height until the bath is level� Tighten the top
locking nuts into place once again� Offer up the
footbracketstothefrontfeetandxsecurely
totheoor,lockingthemiddlenuttothefoot
brackets to secure bath� See FIG. 6�
6 Secure the two support feet by loosening the
top nuts, lower the feet until they are sitting
ontheoorandtakingtheweightofthebath.
Once in position lock off the two top nuts�
Check the bath is level and ensure that
the weight is evenly carried.
Transport
board/pallet
Slotted foot
bracket
Wall
FIG. 4
FIG. 5
FIG. 6
Slotted feet brackets
Support feet
