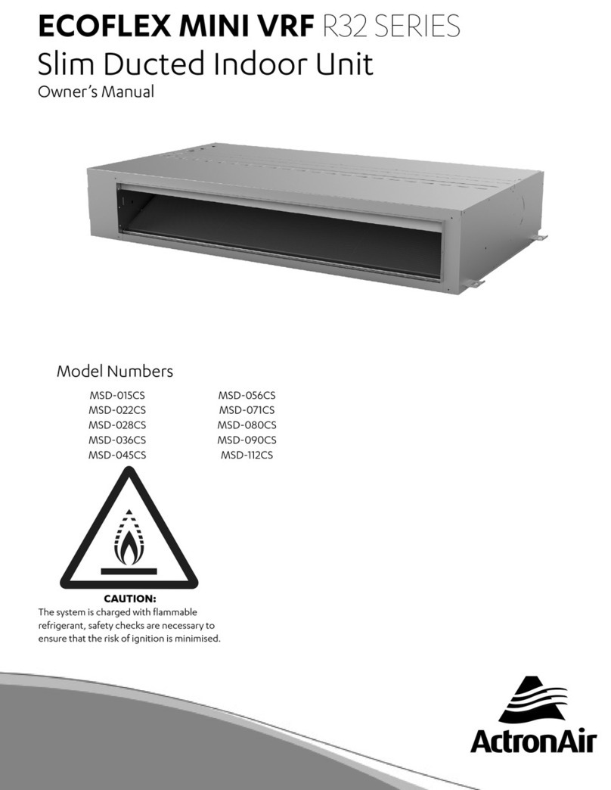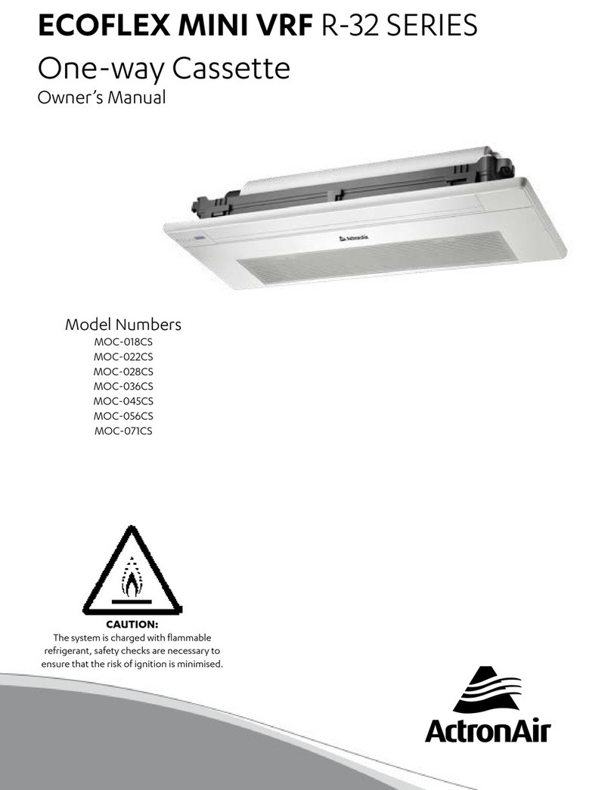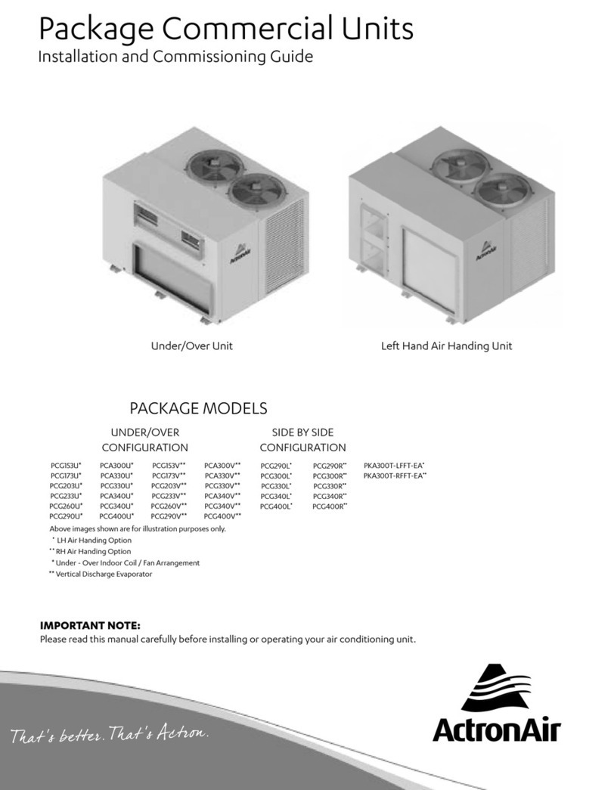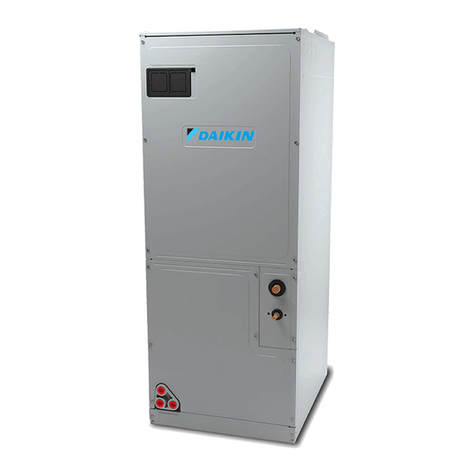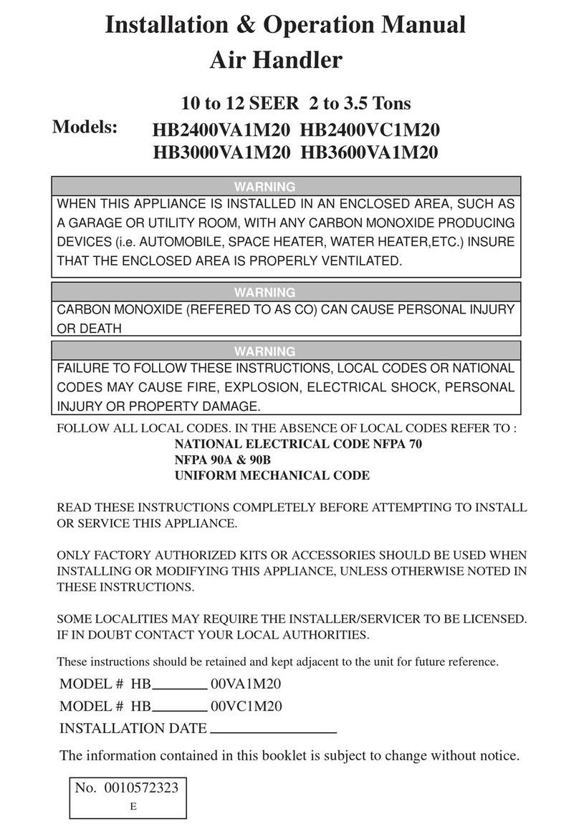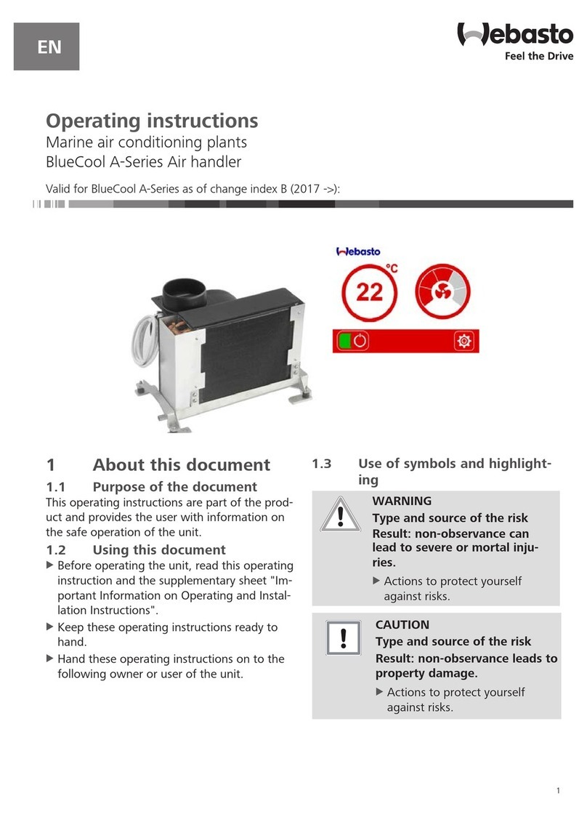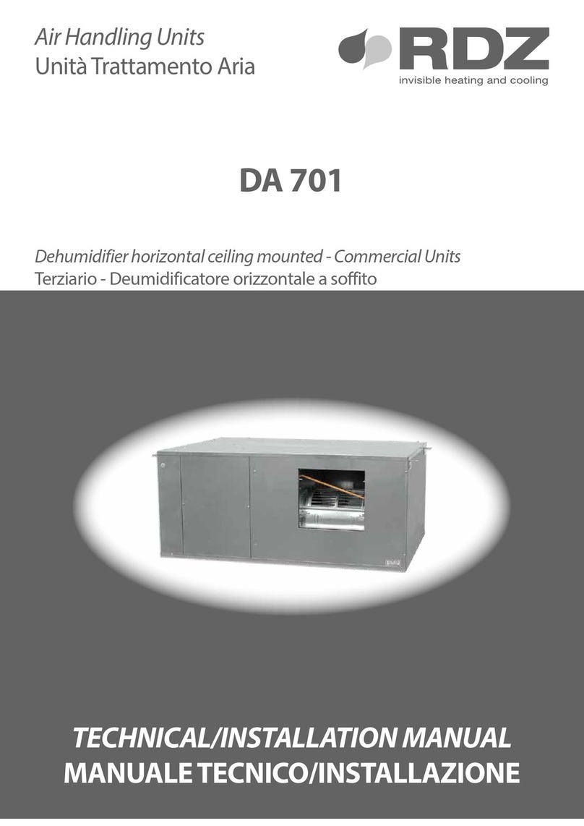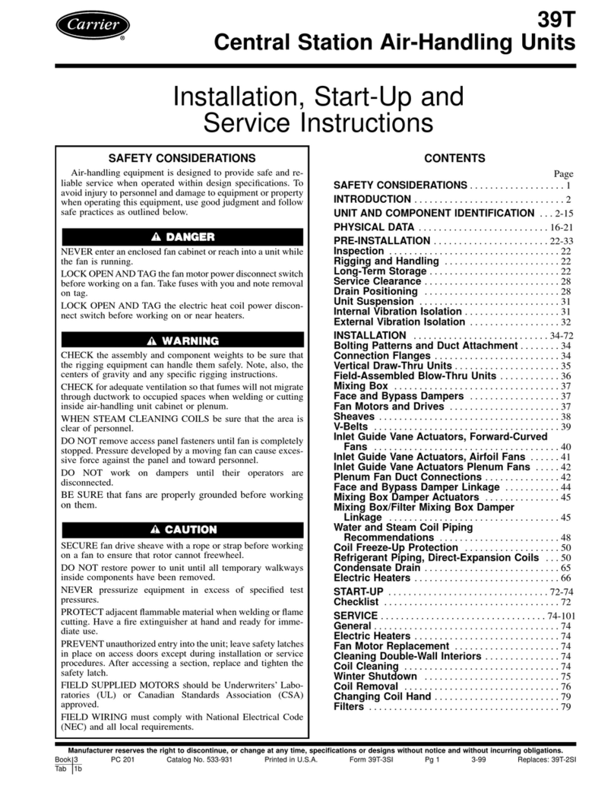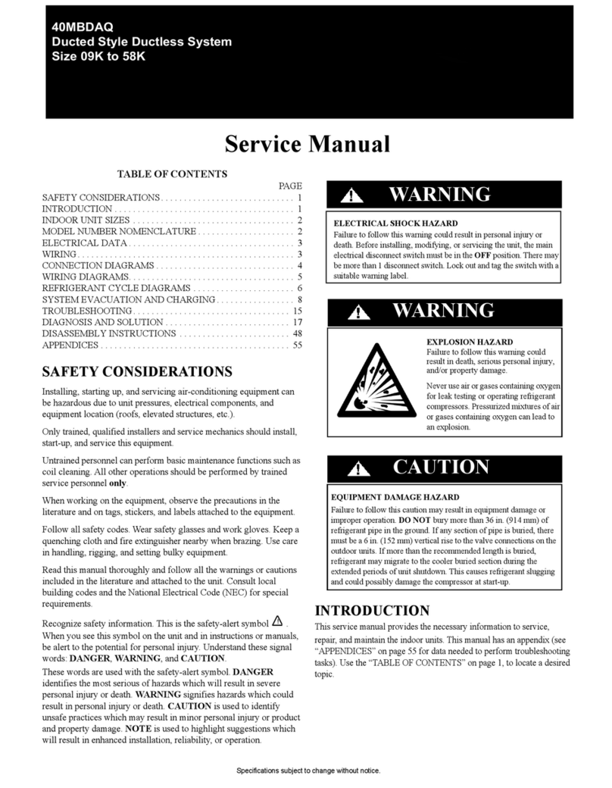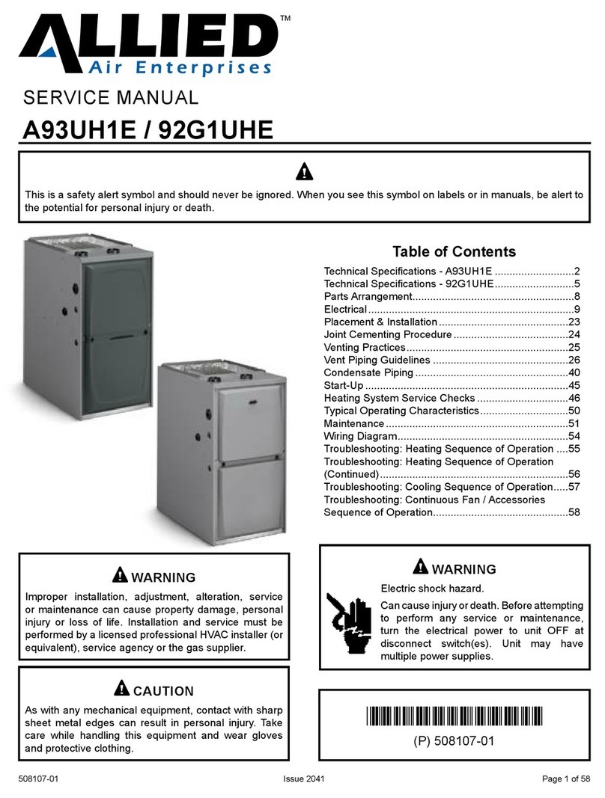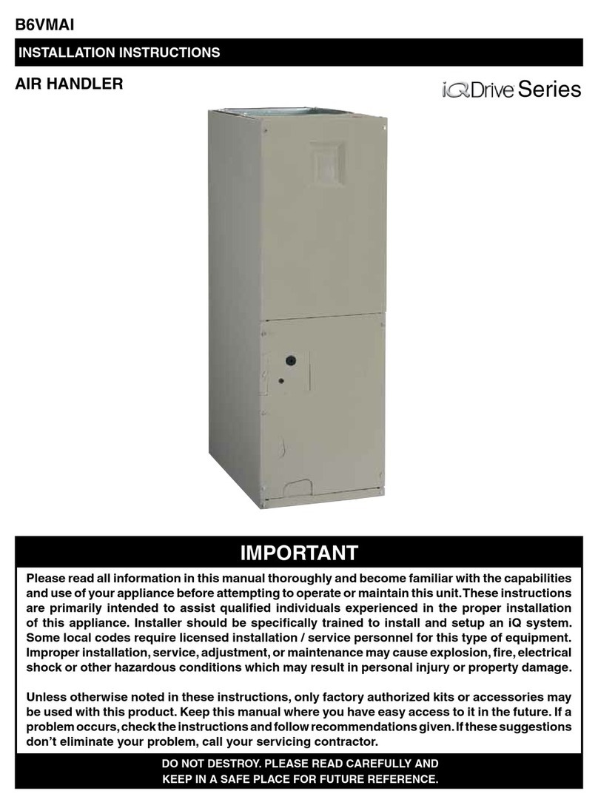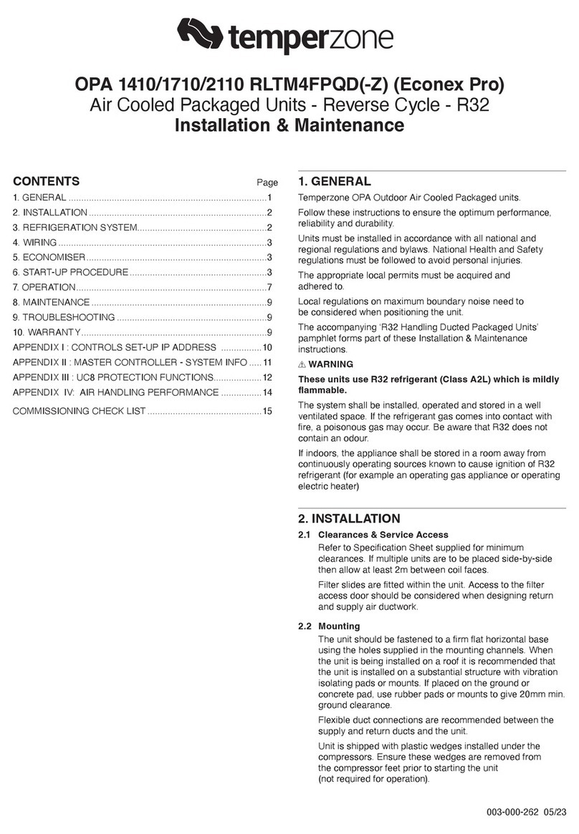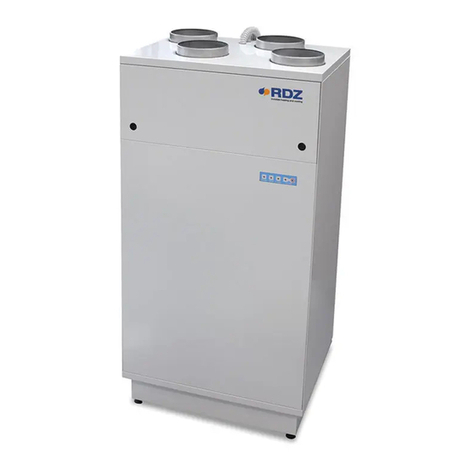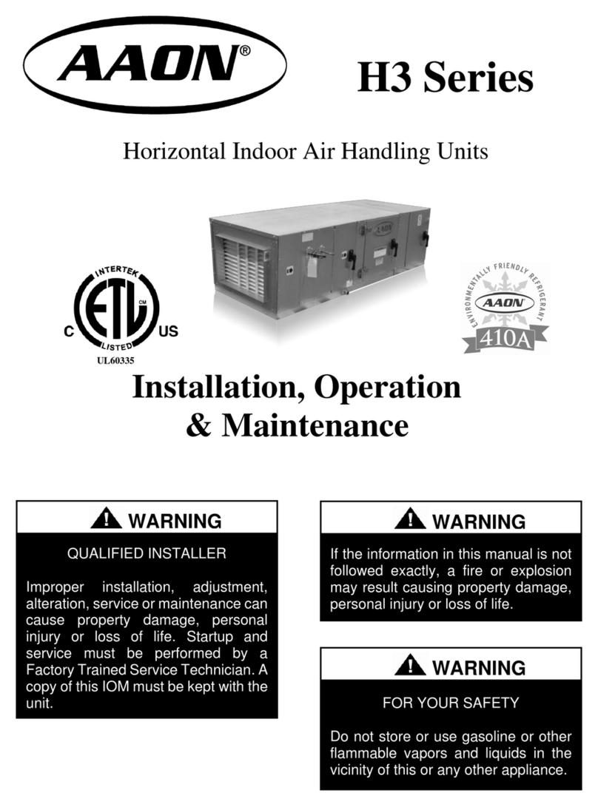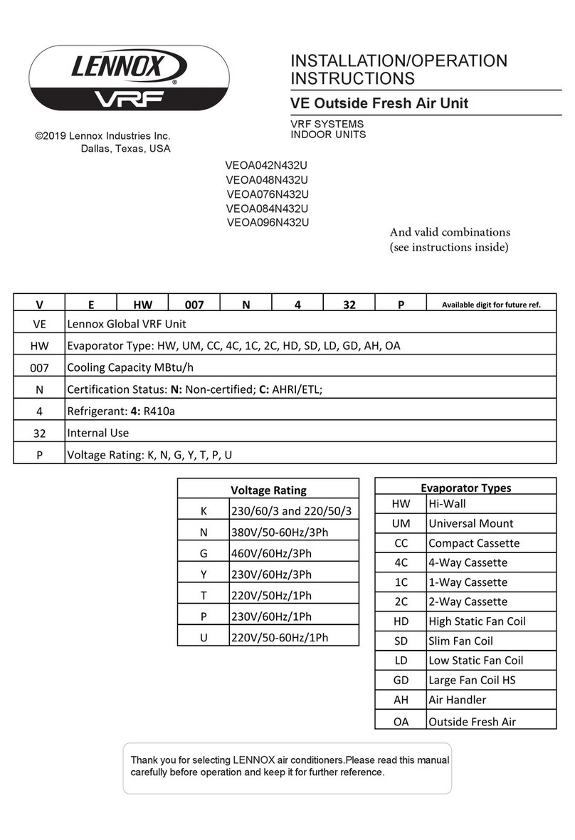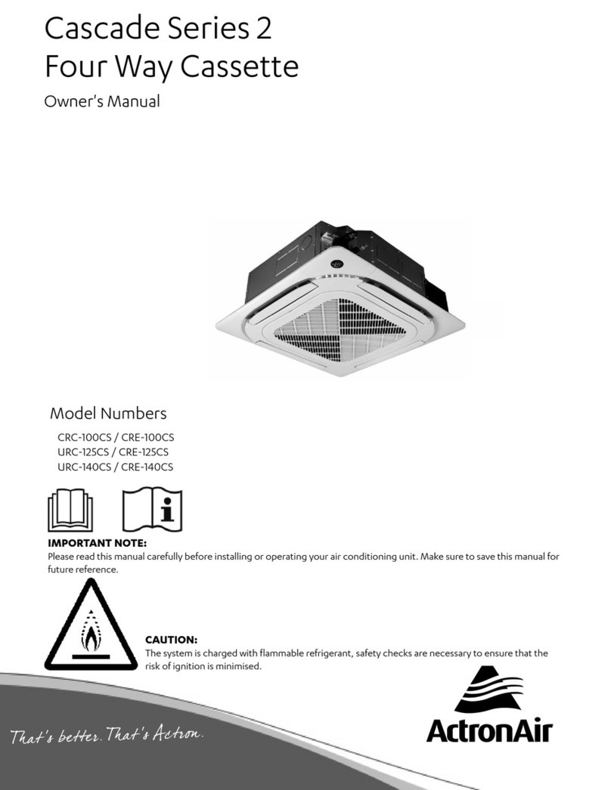
Installation and Commissioning Guide - Split Ducted Indoor Unit
Doc. No.0525-084 Ver. 3 22xxxx
Installation and Commissioning Guide Split Ducted Indoor Units
2
PRELIMINARY DATA ONLY Ver. 3.03 220620
THIS LABEL TO BE REMOVED ON SIGN-OFF
Table of Contents
Introduction ....................................................................................................................................
Safety Instructions ..........................................................................................................................
Components Overview ....................................................................................................................
Indoor Unit Components Overview
Indoor Unit Electrical Panel Overview
Unit Dimensions and Clearances ......................................................................................................
EVVS / EVVS
EVVS
EVVS/EVVS
Two-Piece Fan Coil ...........................................................................................................................
Coil Section
Fan Section
Installation Instructions .................................................................................................................
Airflow Application Guidelines ......................................................................................................
Duct Static Pressure
Final and Return Air Duct Sizes
Return Air Grille Sizes
Other Guidelines
Variable Airflow Test
Unit Lifting Procedures ..................................................................................................................
Crane Lifting Method
Fork Lift Method
Pallet Dimensions ..........................................................................................................................
Safety Drain Tray ...........................................................................................................................
Zone Barrel Installation Instructions ..............................................................................................
Electrical Installation .....................................................................................................................
Wiring Diagram .............................................................................................................................
Electrical Connection .....................................................................................................................
Split Unit .......................................................................................................................................
Data Cable Shielding Instructions ..................................................................................................
Circuit Breaker Size and Cable Size Requirement ............................................................................
Wall Controller Options .................................................................................................................
Wall Controller Options
Wiring Configuration : Recommended
Wiring Configuration : Alternate
Cable Length - Zoning ....................................................................................................................
Wiring Connections .......................................................................................................................
LR- and LC- Wall Control Wiring Connections
NEO Wall Control Wiring Connections
LM-RS- Optional Sensor Wiring Connections
AERSS Optional Duct Sensor Wiring Connections
Indoor Commissioning Guide .........................................................................................................
Zone Commissioning .....................................................................................................................
Maintenance Frequency Checklist ..................................................................................................
