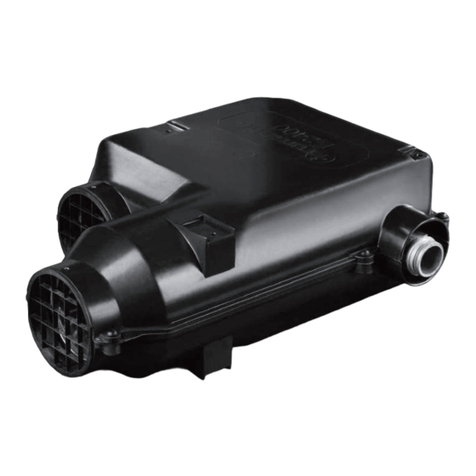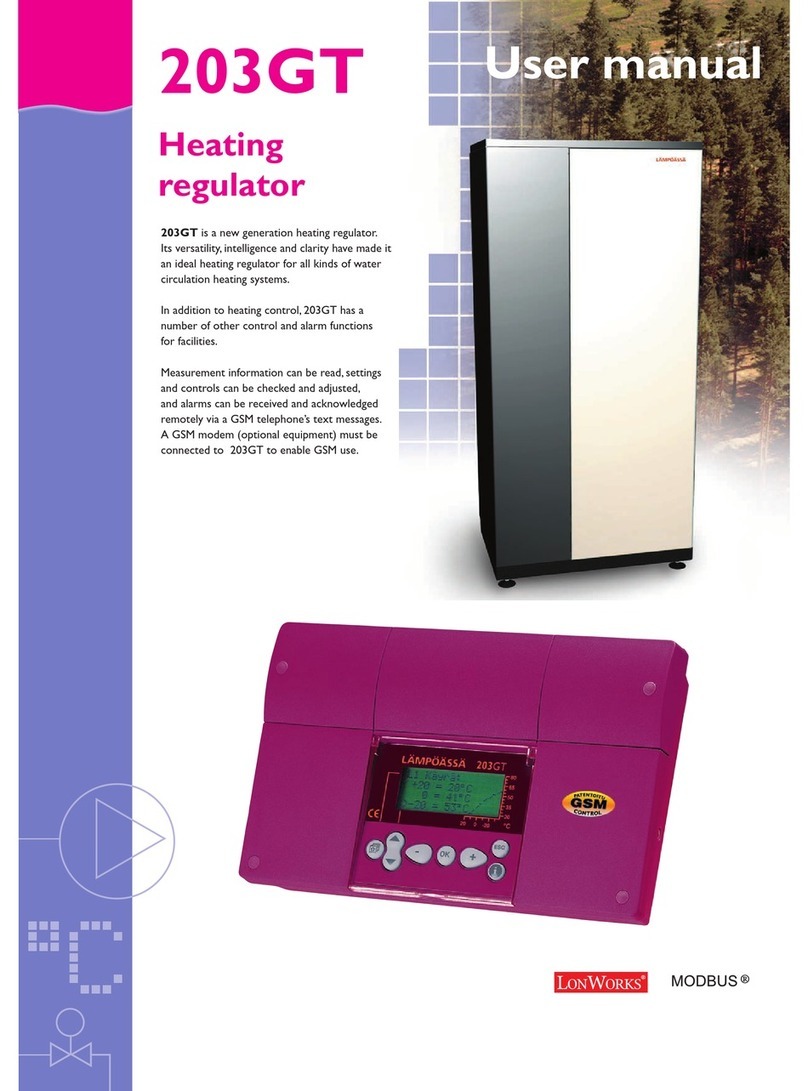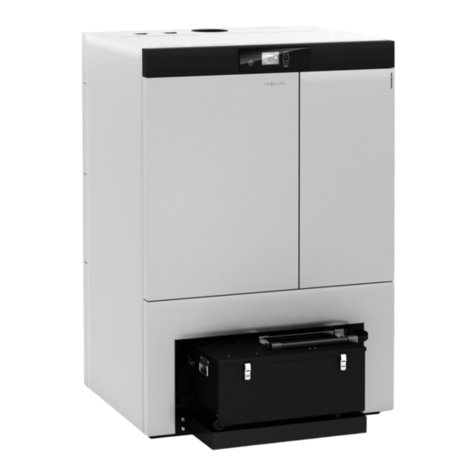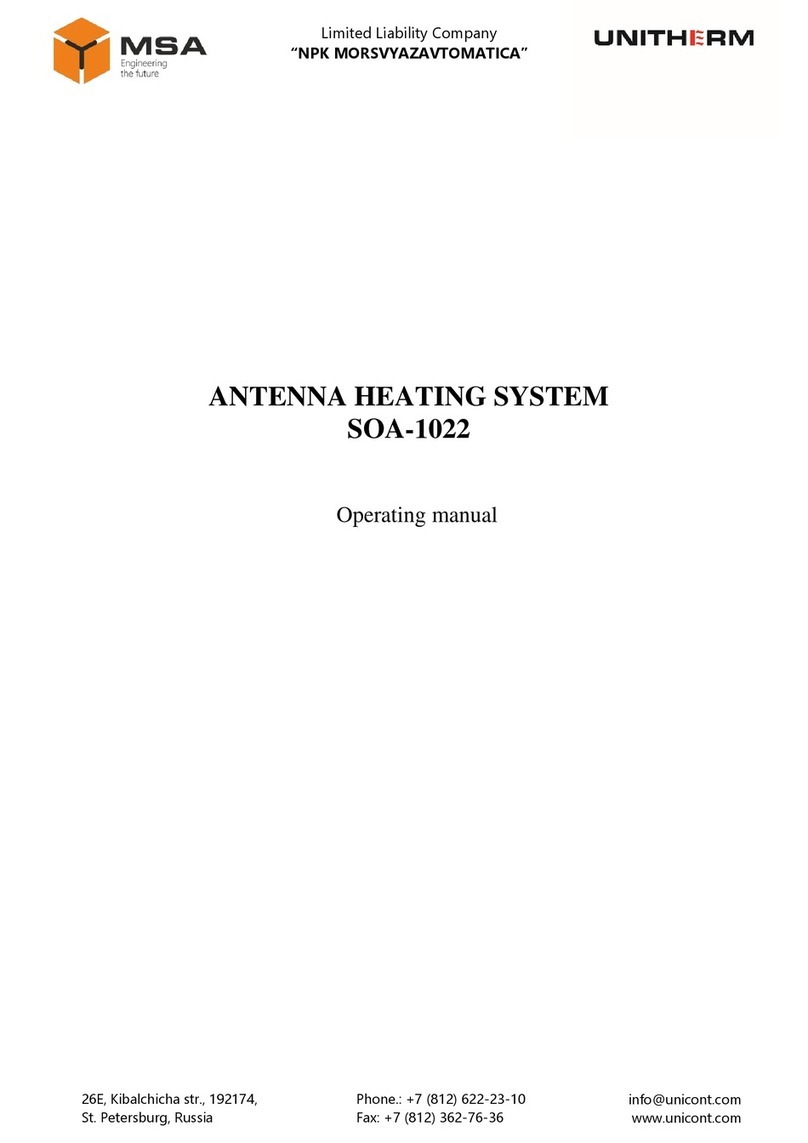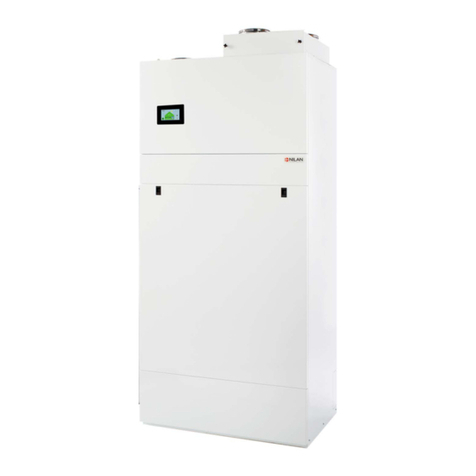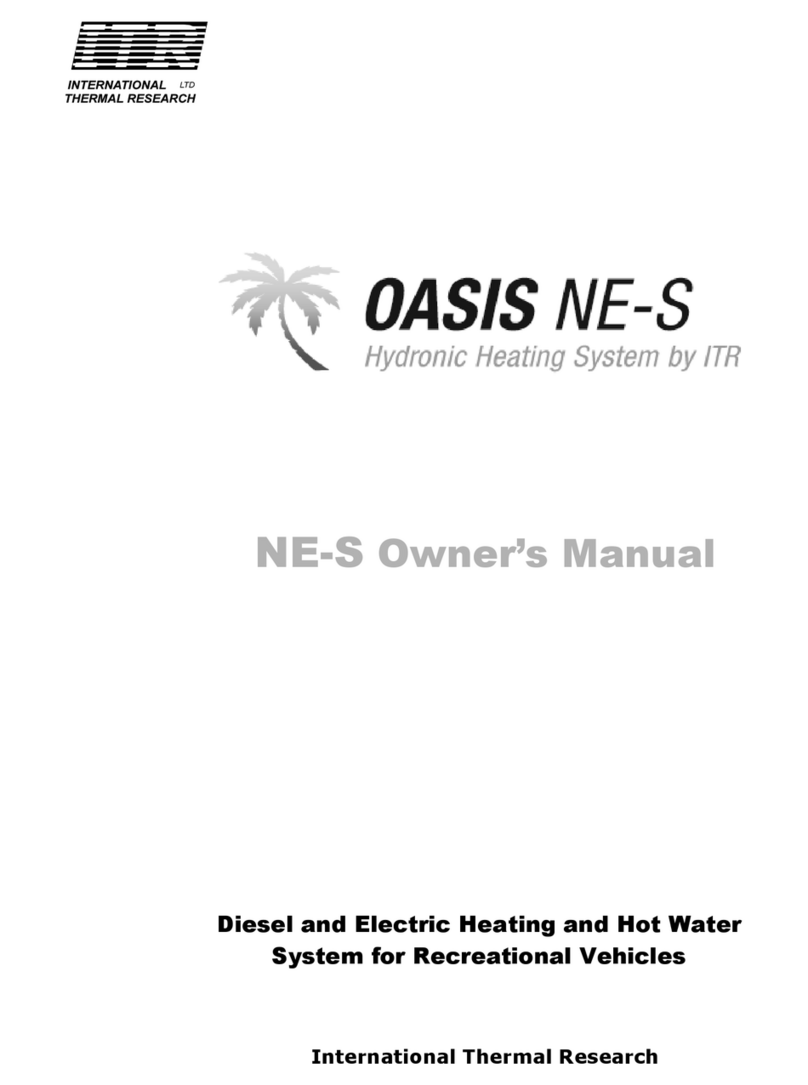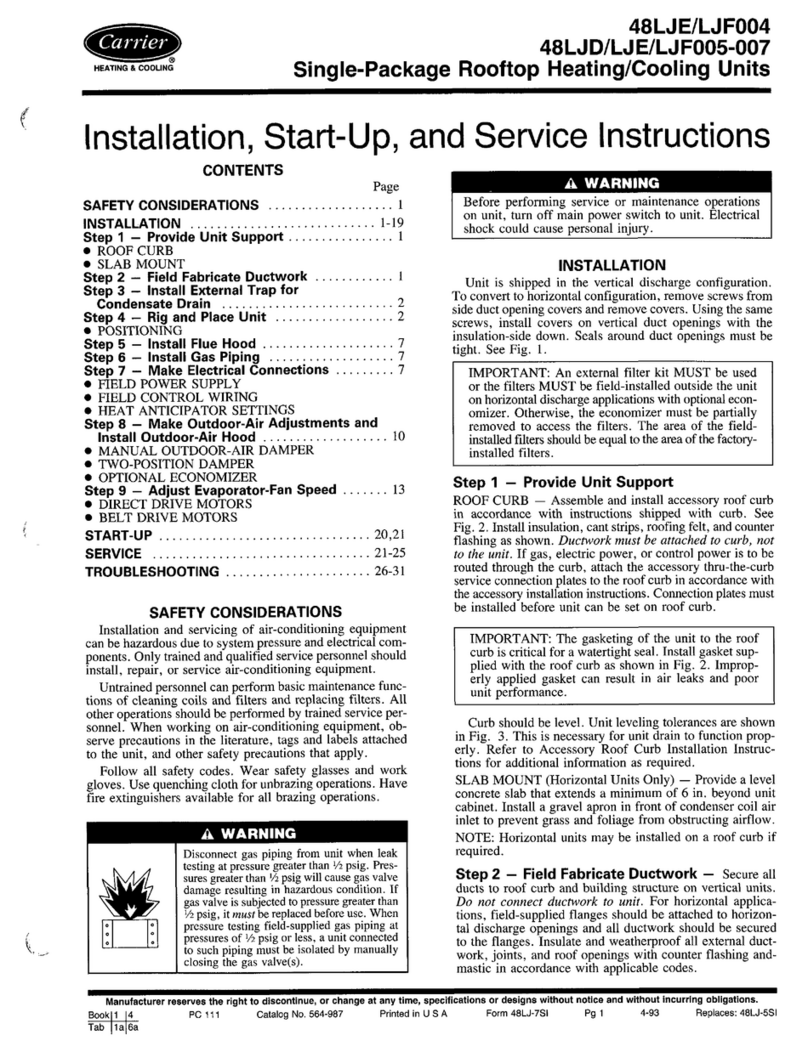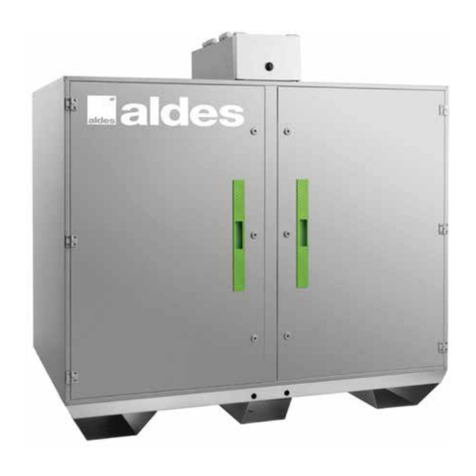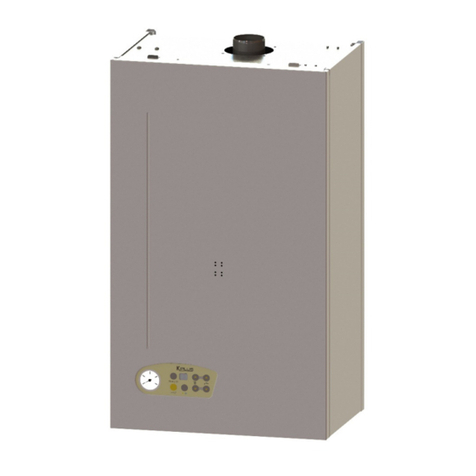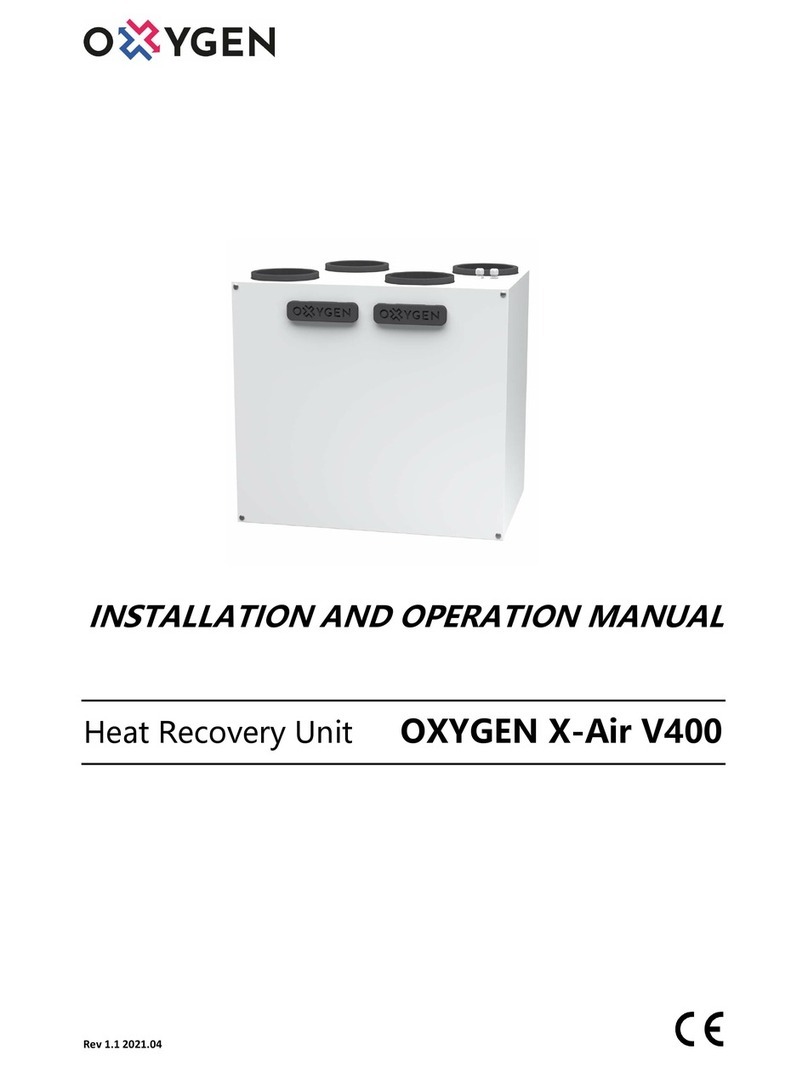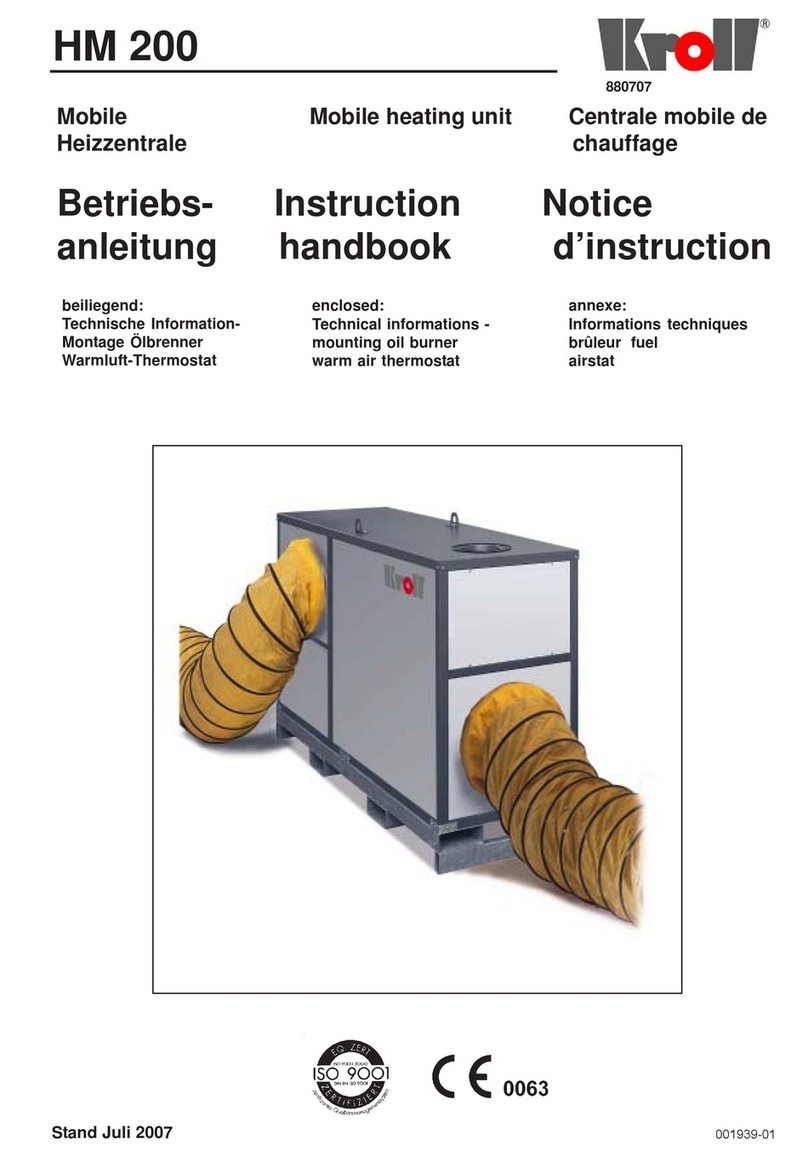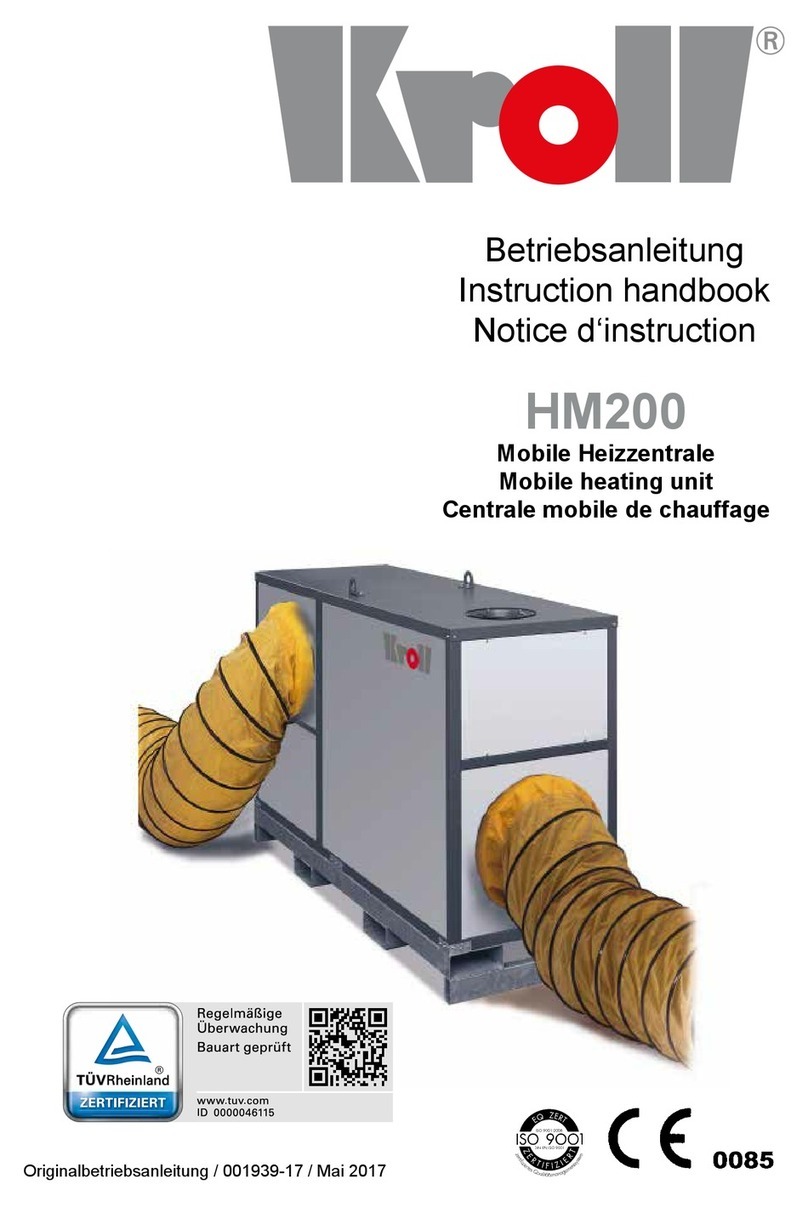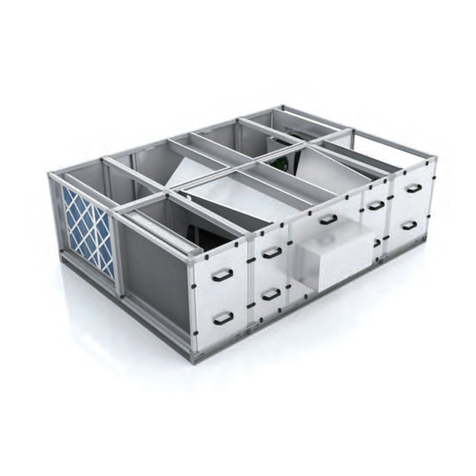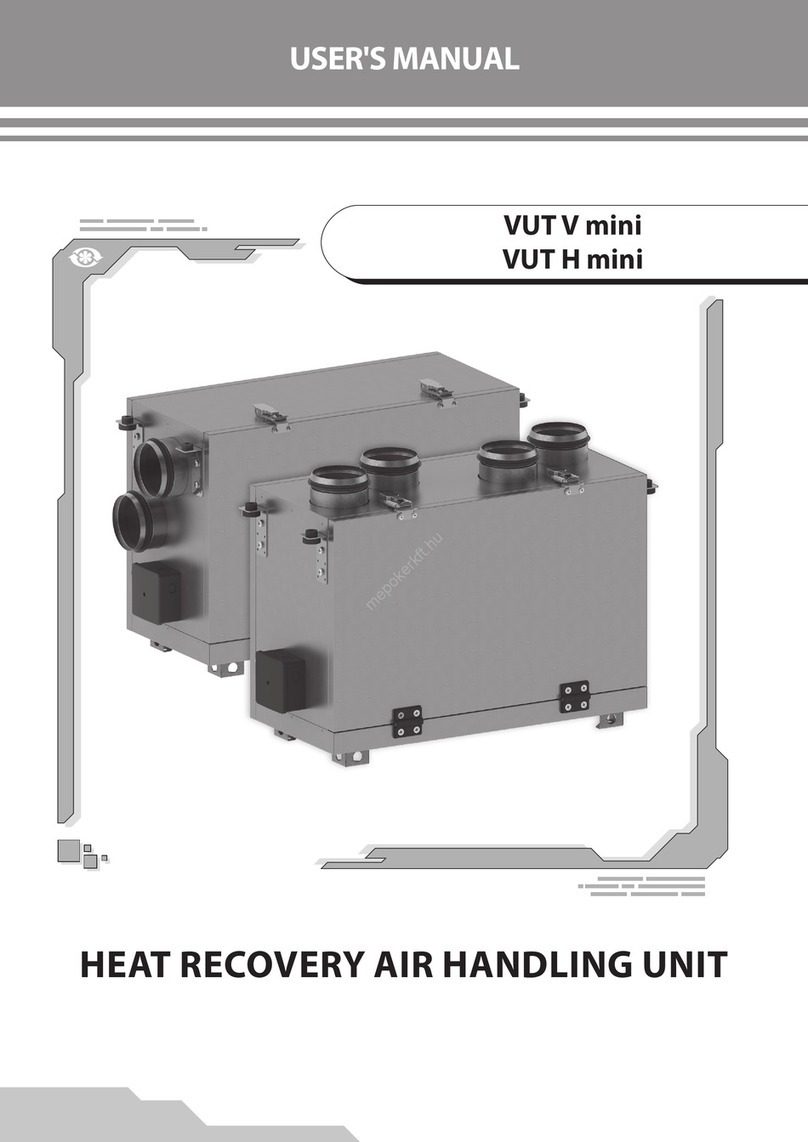
WARNINGS & SAFETY INFORMATION
This unit has to be used under proper conditions according to its technical specification and design purpose.
(Otherwise responsibility belongs to practitioner)
Unauthorized personnel must not interfere in unit and/or must not use unoriginal spare parts. (Otherwise
responsibility of failure that may occur belongs to practitioner)
Do not install this product in a refrigerated warehouse, heated swimming pool or other location where
temperature and humidity are significantly different.(Failure to heed this warning may result in electrical shock
or malfunctioning.)
Do not install this product where it will be directly exposed to rain.(Failure to heed this warning may result in
electrical shock or malfunctioning.)
Do not install this product in a location where acid, alkali or organic solvent vapors, paints or other toxic
gases, gases containing corrosive components or high concentrations of oily smoke are present (Failure to
heed this warning may result not only in malfunctioning but also fire, power leakage and electrical
shock.)
Do not use this product outside the range of its rated voltage and control capacity.
Install this product in an environment where the temperature ranges from -10 °C to +40 °C and the relative
humidity is less than 60%. If condensation is expected to form, heat up the fresh outside air by a duct heater
etc.
Select an adequately sturdy position for installing the product and install it properly and securely.
Use the designated electrical wires for the terminal board connections and connect the wires securely so that
they will not be disconnected.(Failure to ensure proper connections may result in fire.)
When passing metal ducts through wooden buildings clad with metal laths, wire laths or metal, these ducts
must be installed in such a way that they will not make electrical contact with metal laths, wire laths or
metal sheets.(Power leakage can cause ignition.)
The outside ducts must be tilted at a gradient (1/30 or more) downwards toward the outdoor area from the
main unit, and properly insulated. (The entry of rain water may cause power leaks, fire or damage to
household property.)
Gloves should be worn while installation. (Failure to heed this warning may result in injury.)
A dedicated circuit breaker must be installed at the origin of mains power supply. This circuit breaker must be
provided with a means for locking (lock and key).
The body of the unit, room control panel and cables keep away the unit 3 m. distance
This product must not be disassembled under any circumstances. Only authorized repair technicans are
qualified to conduct disassembly and repairs.
(Failure to heed this warning may result in fire, electrical shock or injury.)
Connect the product properly to the ground.(Malfunctioning or power leaks can cause electrical shock.)
An isolator switch having minimum contact gap of 3 mm in all poles must be provided as a means of
disconnecting the power supply.
NOTE: The installations,which is not available for installation and operation manual, is out of guarantee.
!
ATTENTION
3
+30.211.70.55.500 +30.210.22.23.283
