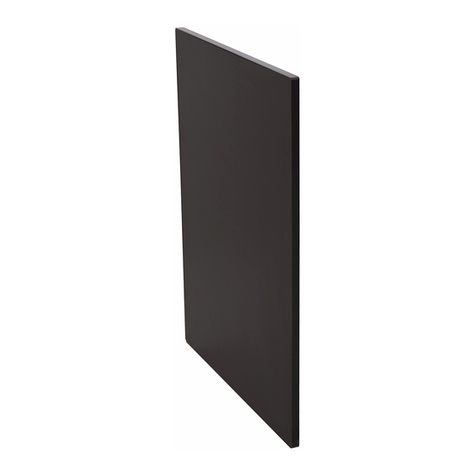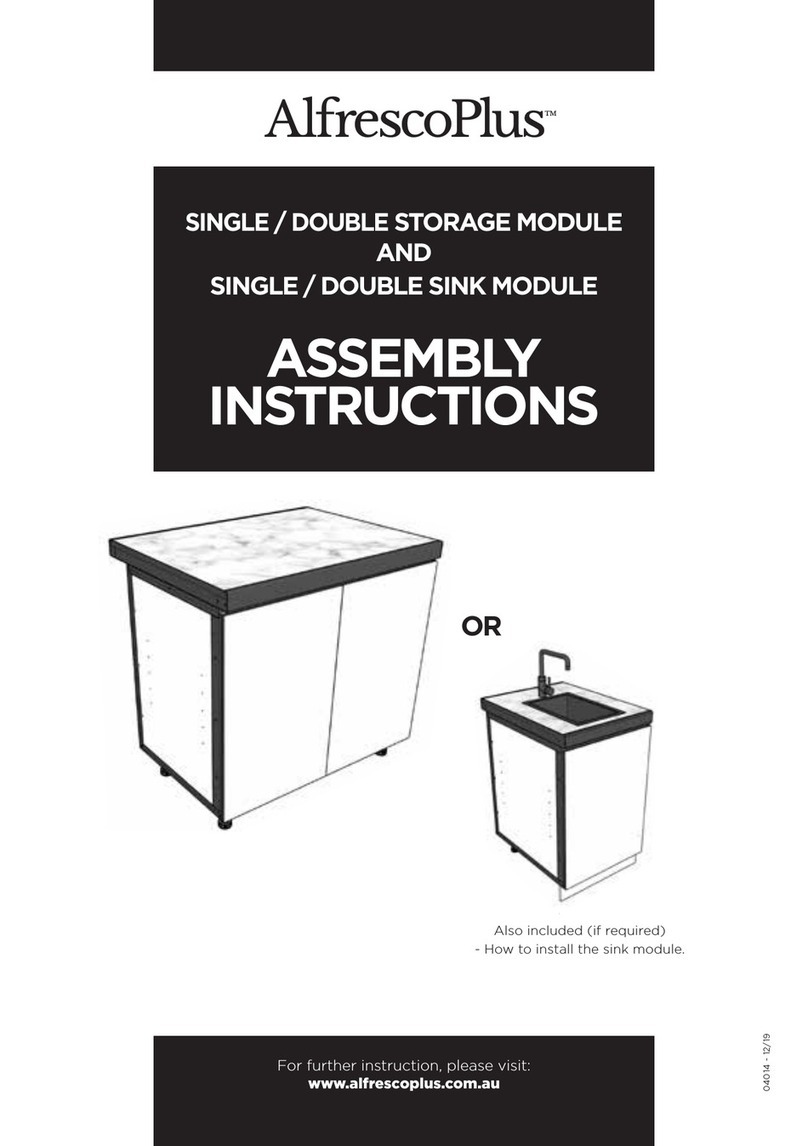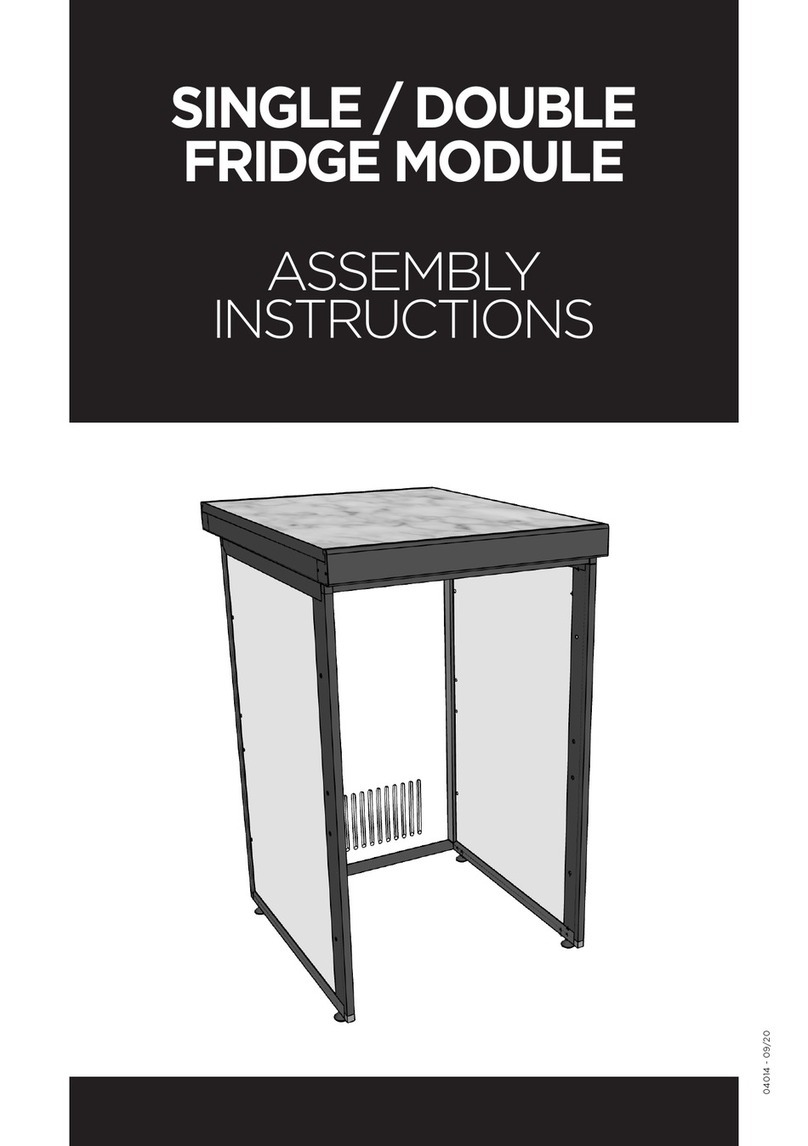
10 | ALFRESCOPLUS™
* Detailed INSTRUCTIONS on how to clip on the doors using clip-on-hinges.
Clamp hinge on to the mounting plate as
shown by direction arrow
Press down the hinge arm to lock the plate
as shown
The door can be quickly removed by
pushing the button
Unclipping the door from the mounting
plate leaves all adjustments unaltered
Firstly align the front hinge section with the front section of the hinge-plate, then press on
the back of the hinge-plate, an audible “Click” should be heard if the door has been correctly
hanged. Repeat the process to secure the bottom hinge and door.
Clip On Hinge Instructions:
*DetailedINSTRUCTIONSonhowtocliponthedoorsusingclip-on-hinges.
ForFurtherinstructionondooradjustmentandlevelingpleasevisit:_____________________________________
Firstlyalignthefronthingesectionwiththefrontsectionofthehinge-plate,thenpressonthebackofthehinge-plate,an
audible“Click”shouldbeheardifthedoorhasbeencorrectlyhanged.Repeattheprocesstosecurethebottomhingeand
door.
Atthisstageyourprogressshouldlooklikethe
aboveimage.Chooseanyseparatestyleofdoor
handleandfitaccordingtothemanufacturers
instructions.
Thedoorshouldfullyopenandcloseasnormal.
FIG. 18 FIG. 19
The door should fully open and close
as normal.
At this stage your progress should look
like the above image. Choose any separate
style of door handle and fit according to the
manufacturers.
*DetailedINSTRUCTIONSonhowtocliponthedoorsusingclip-on-hinges.
ForFurtherinstructionondooradjustmentandlevelingpleasevisit:_____________________________________
Firstlyalignthefronthingesectionwiththefrontsectionofthehinge-plate,thenpressonthebackofthehinge-plate,an
audible“Click”shouldbeheardifthedoorhasbeencorrectlyhanged.Repeattheprocesstosecurethebottomhingeand
door.
Atthisstageyourprogressshouldlooklikethe
aboveimage.Chooseanyseparatestyleofdoor
handleandfitaccordingtothemanufacturers
instructions.
Thedoorshouldfullyopenandcloseasnormal.
*DetailedINSTRUCTIONSonhowtocliponthedoorsusingclip-on-hinges.
ForFurtherinstructionondooradjustmentandlevelingpleasevisit:_____________________________________
Firstlyalignthefronthingesectionwiththefrontsectionofthehinge-plate,thenpressonthebackofthehinge-plate,an
audible“Click”shouldbeheardifthedoorhasbeencorrectlyhanged.Repeattheprocesstosecurethebottomhingeand
door.
Atthisstageyourprogressshouldlooklikethe
aboveimage.Chooseanyseparatestyleofdoor
handleandfitaccordingtothemanufacturers
instructions.
Thedoorshouldfullyopenandcloseasnormal.
For further instruction on door adjustment and leveling please visit: www.alfrescoplus.com.au
Positionmodulesinthedesiredconfigurations.Leveleachmoduleandensuretheheightsarecorrectsothatjoiningholes
lineup.Nowjointhetwomoduleswiththebarrelboltssupplied.DoNotovertightenbarrelbolts.PositionandLevelthe
wholeassemblyinfinalposition.(ViewImage33,34,35,36,37,38,39and40)
AttachingandLevelingtheMODULES
Makesurethecabinetsareleveledandaligned,readytobeconnectedbybarrelbolts.Pleasenotethebiscuit
insertedintothekickplateprovided,ensurethekickplateisalignedreadytobeconnected.






























