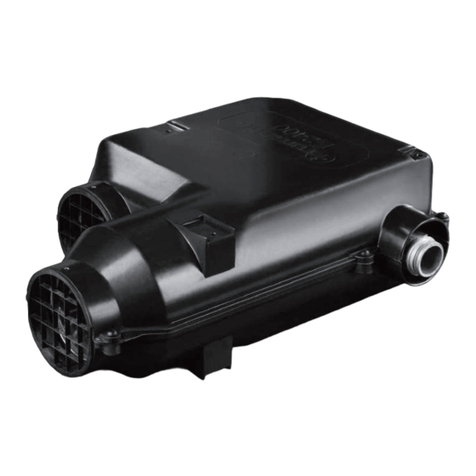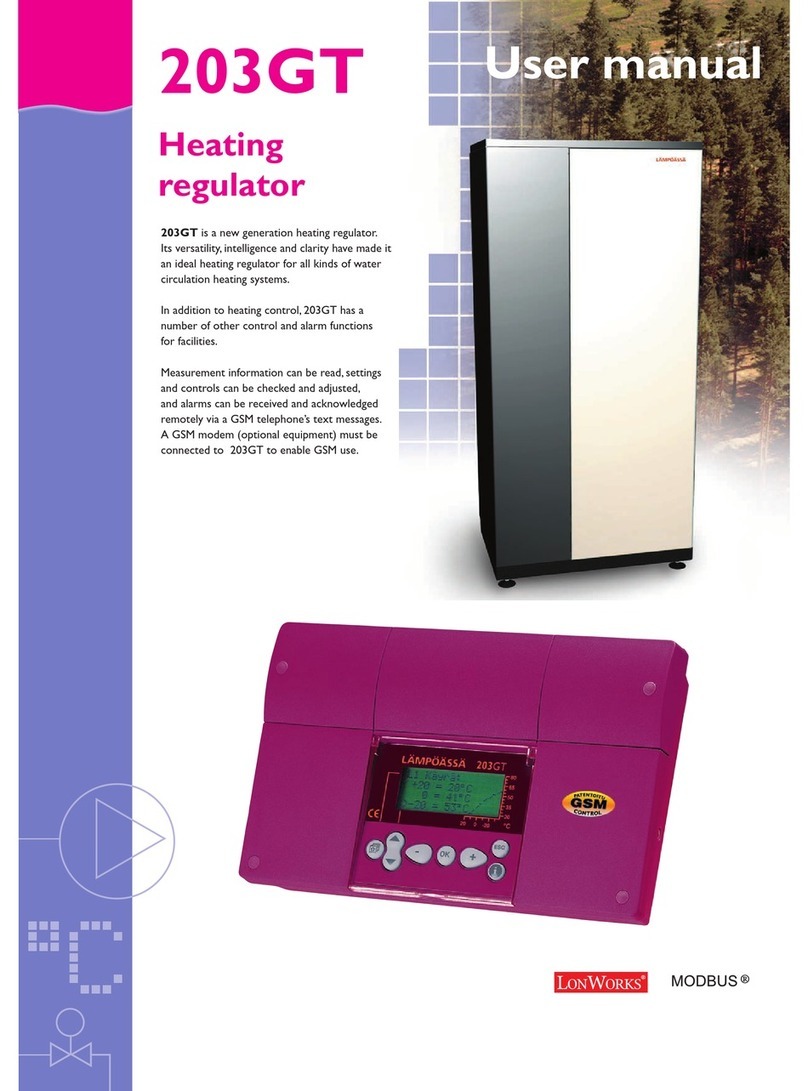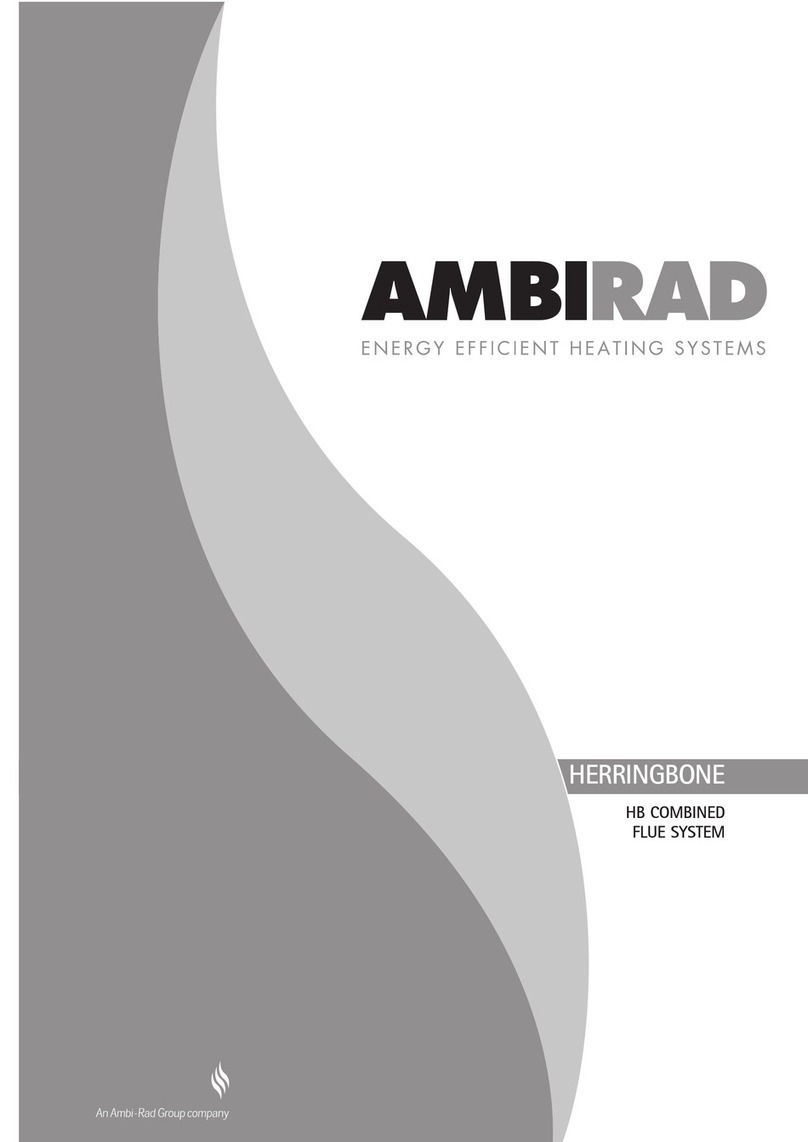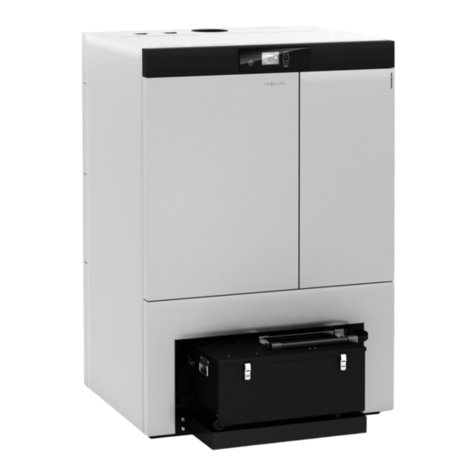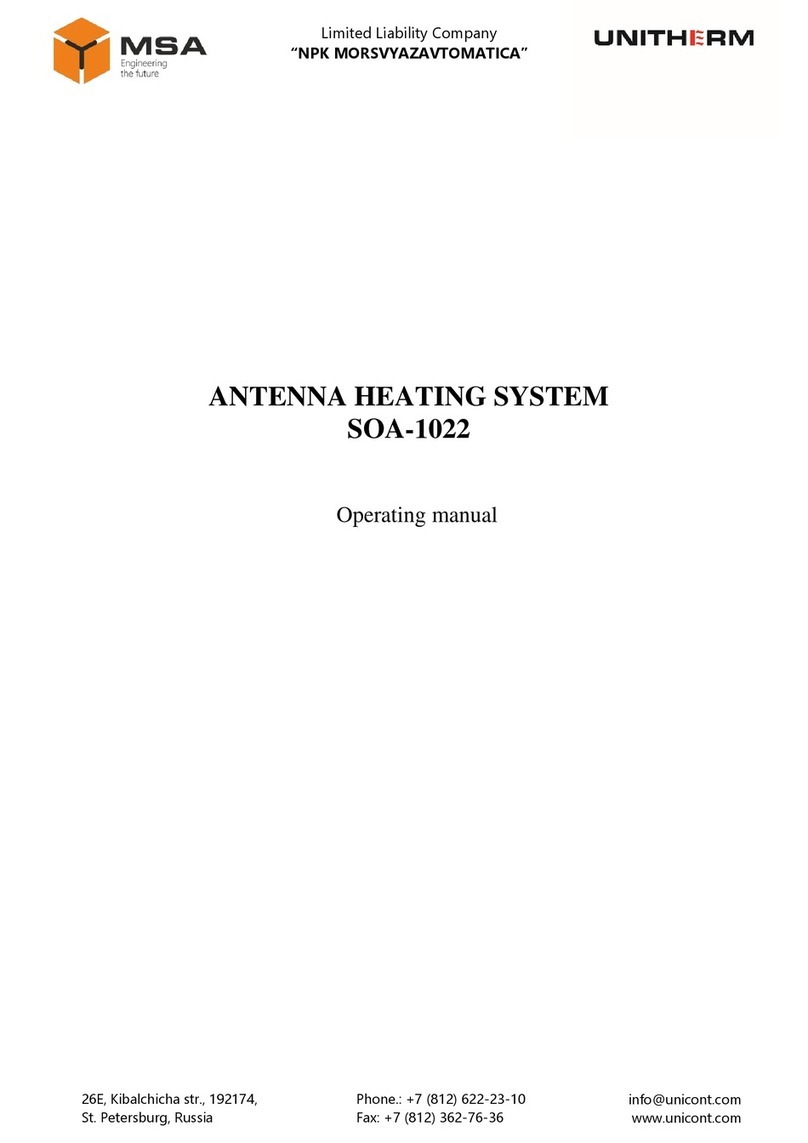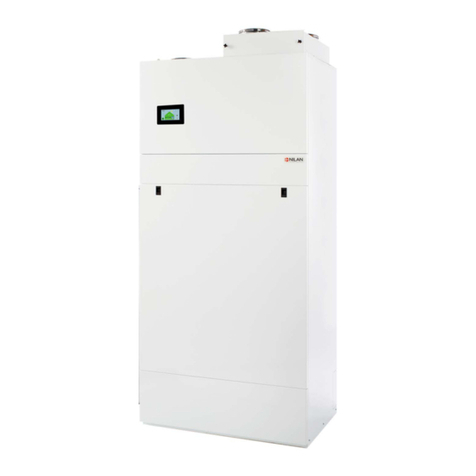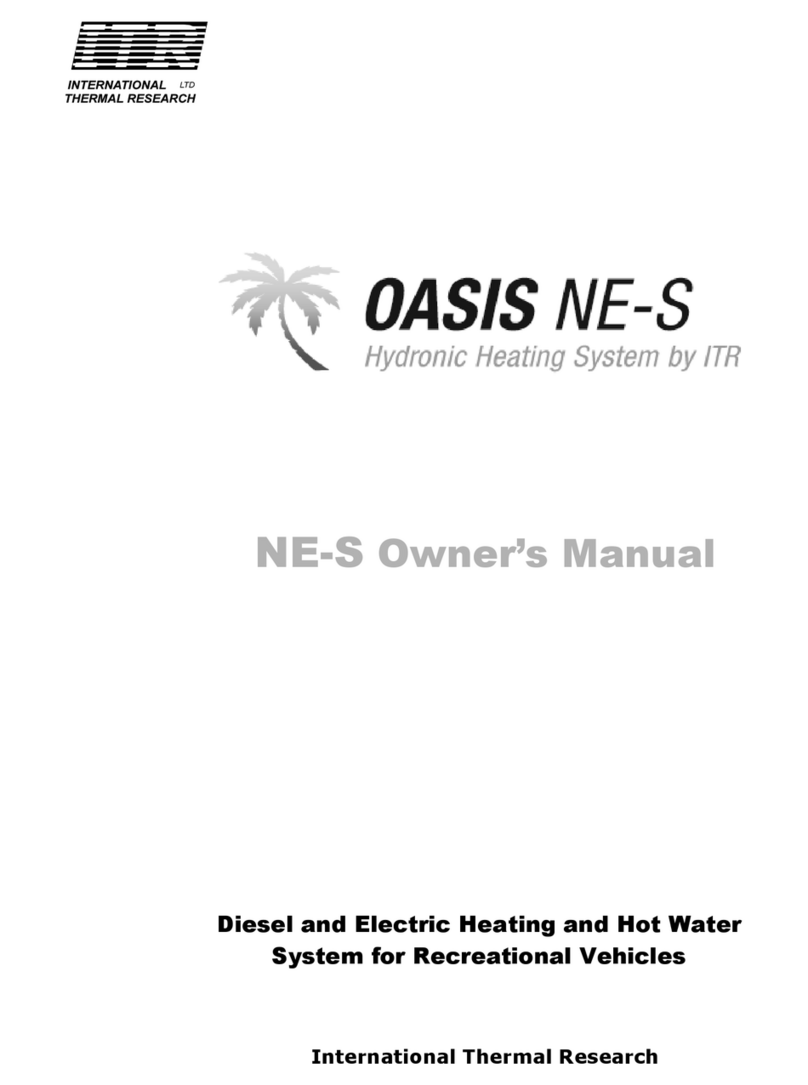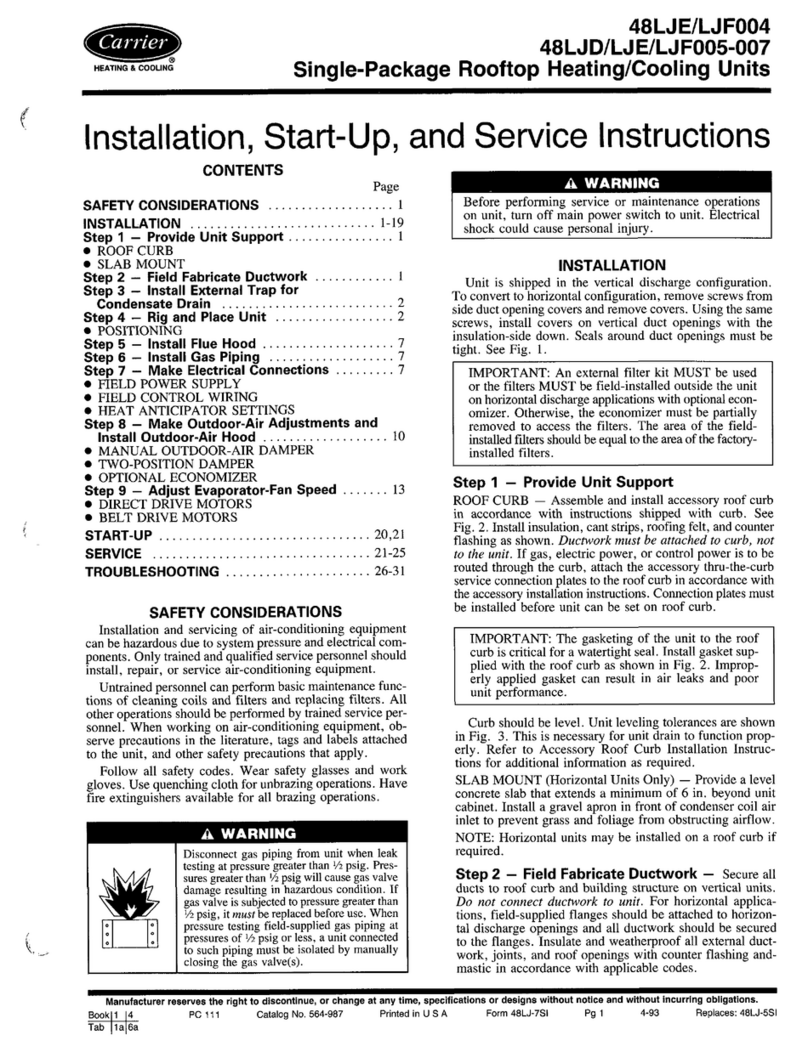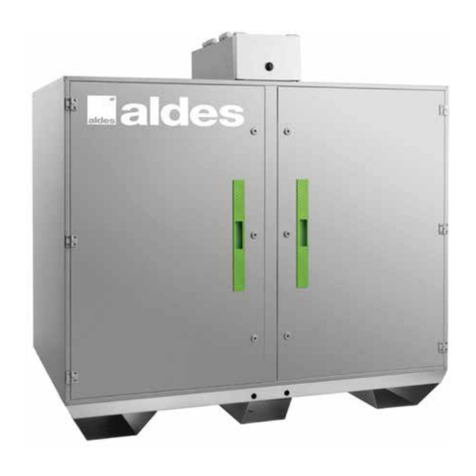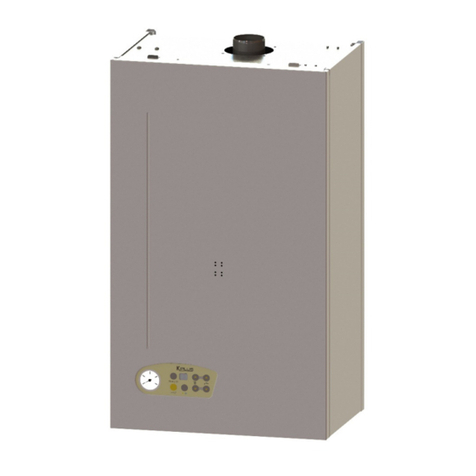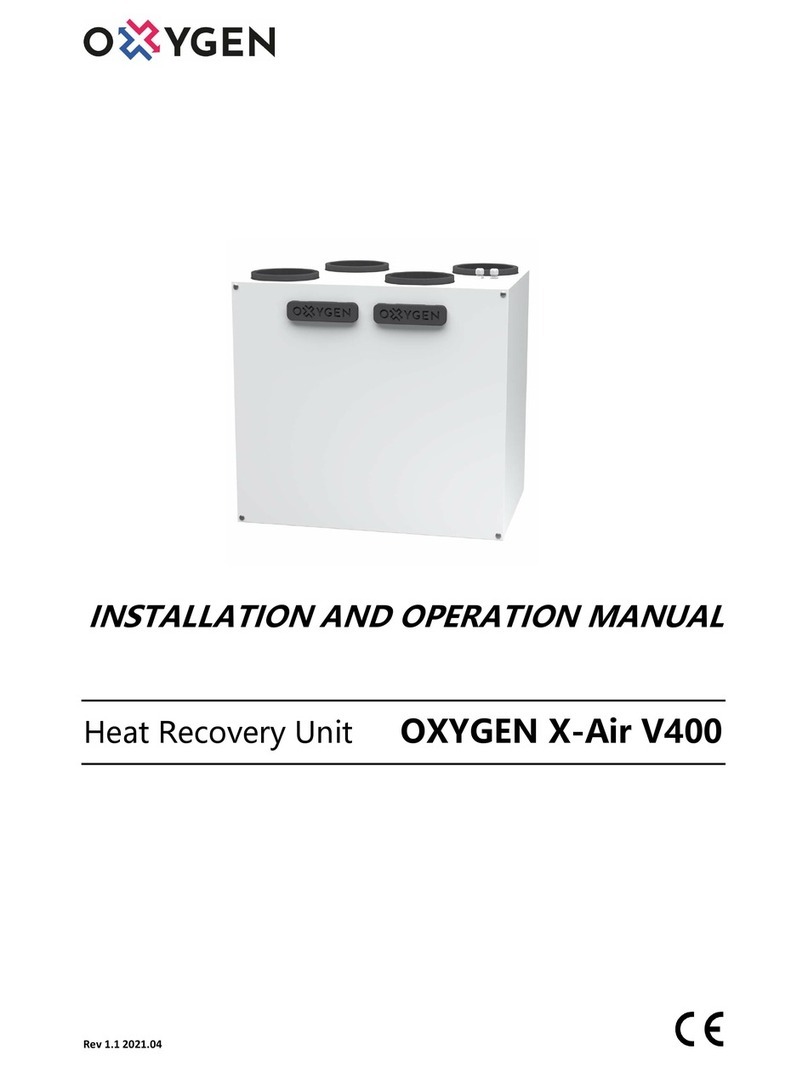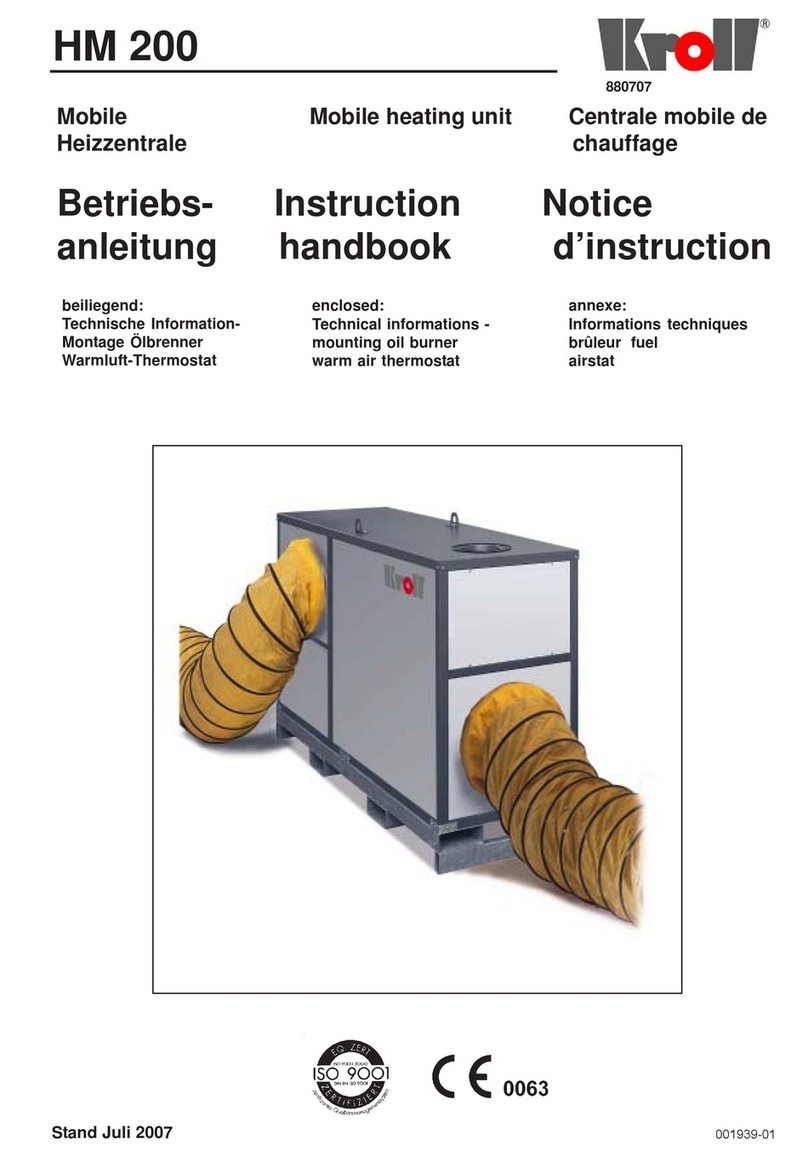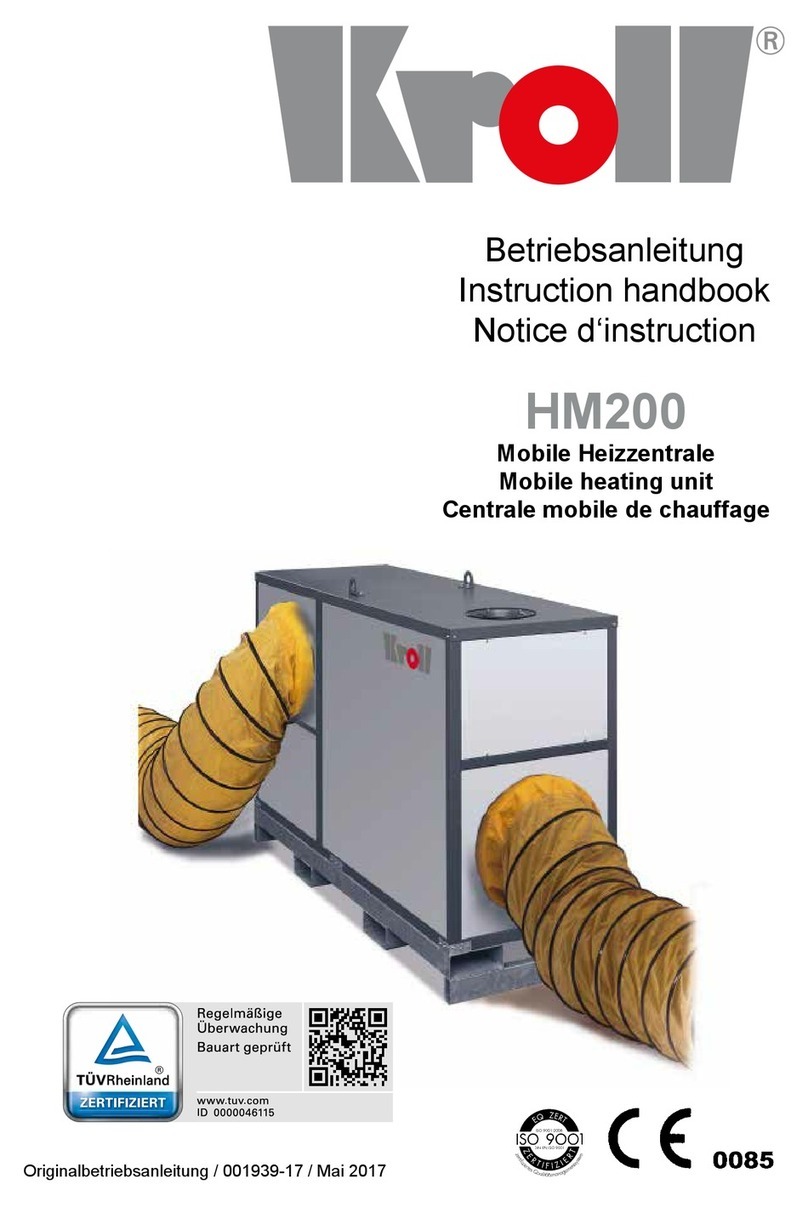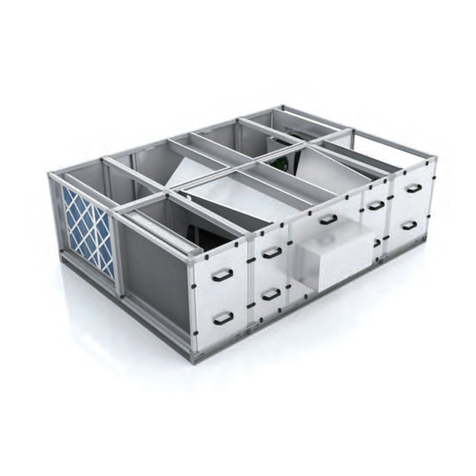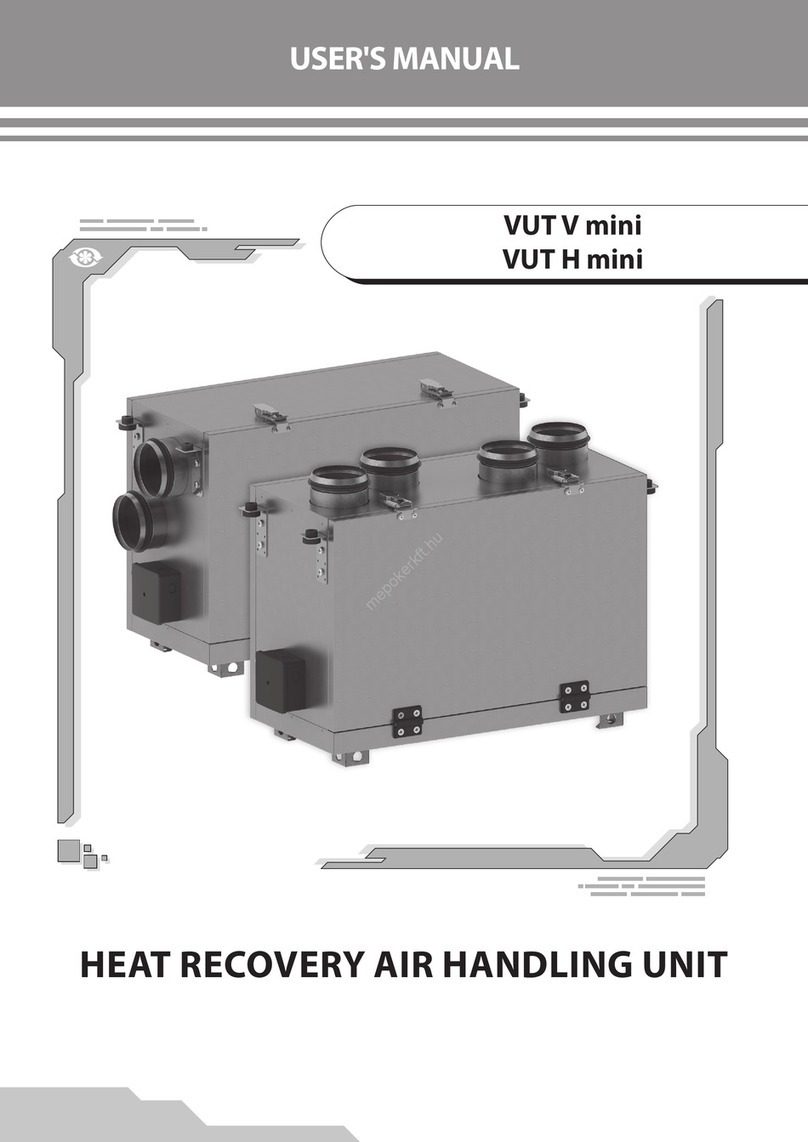
3
Introduction.
radiant branches manifolded together, linked by
a tail pipe to a vacuum fan discharging the spent
products of combustion to atmosphere. A
system may comprise of just one burner and
one vacuum fan, to multiple burners in multiple
radiant branches with one or more vacuum fans.
To enable exact matching of operational needs
within an area, distances between burners and
ratings of the burners can vary. The unique
feature of ‘ARC’ series is a radiant system which
provides uniform heat coverage of the floor
area, eliminating hot/cold spots.
The tube into which the burners are mounted
and over which the reflectors are fitted and
emits the maximum heat is called the radiant
tube. The radiant heat emitted from the hot tube
is directed downwards by reflectors. The
remaining interconnecting tube is called the tail
pipe and radiates with less intensity.
The operating temperatures of the tubes
generally range from 400°F – 900°F max.
The action of the vacuum fan is three fold; to
create a high negative pressure within the
radiant tube and tail pipe so as to discharge the
spent products of combustion from the system
to a point outside the building being heated; to
control the flow of gas and air through each
burner in stoichiometric proportions; to draw
carrier air into the tube system at the start of
each radiant branch, in order to distribute the
heat from the flame along the tube.
Welcome to the range of AmbiRad ARC
Continuous radiant tube heating system. Local
regulations may vary and it is the installer’s
responsibility to ensure that such regulations
are satisfied.
All installation, assembly, commissioning and
service procedures must be carried out by
suitable qualified competent persons and
conform with local building codes, or in the
absence of local codes, with the National Fuel
Gas Code ANSI Z223.1/NFPA 54.
When assembling, installing, commissioning
and servicing is undertaken on radiant tube
heaters specified in these instructions, due care
and attention is required to ensure that working
at height regulations are adhered to at the
mounting heights specified.
PLEASE READ this document prior to
installation to familiarize yourself with the
components and tools you require at the
various stages of assembly.
All Dimensions shown are in inches unless
otherwise stated.
The manufacturer reserves the right to alter
specifications without prior notice.
The Ambi-Rad ARC Continuous radiant tube
heating system comprises of a continuous
system with a number of burners located in
series in a radiant branch, and a number of
1. Installation Requirements.
Isolate any electrical supply to the
heater and controller before proceeding. accordance with National Electric Code
ANSI/NFPA 70.
E. The heater may be installed in aircraft
hangars installed in accordance with the
Standard for Aircraft Hangars, ANSI/
NFPA 409 and in automotive garages
when installed in accordance with the
Standard for Parking Structures, ANSI/
NFPA 88A, or the Standard for Repair
Garages, ANSI/NFPA 88B, and are so
marked.
Ensure that minimum clearances will be
maintained to vehicles parked below the
heater.
For your own safety we recommend the
use of safety boots and leather faced
gloves when handling sharp or heavy
items. The use of protective eye wear is
also recommended
1.1 Health and Safety
A. Heater is intended for heating
non-residential indoor spaces and should
only be installed where flammable gases
or vapors are not generally present.
B. Heaters may be suspended either
horizontal or at an angle, or may be wall
mounted. See section 1.5 for clearance
dimensions.
C. The installation must conform with local
building codes or, in the absence of local
codes, with the National Fuel Gas Code,
ANSI Z223.1/NFPA 54.
D. The unit shall be electrically grounded in
