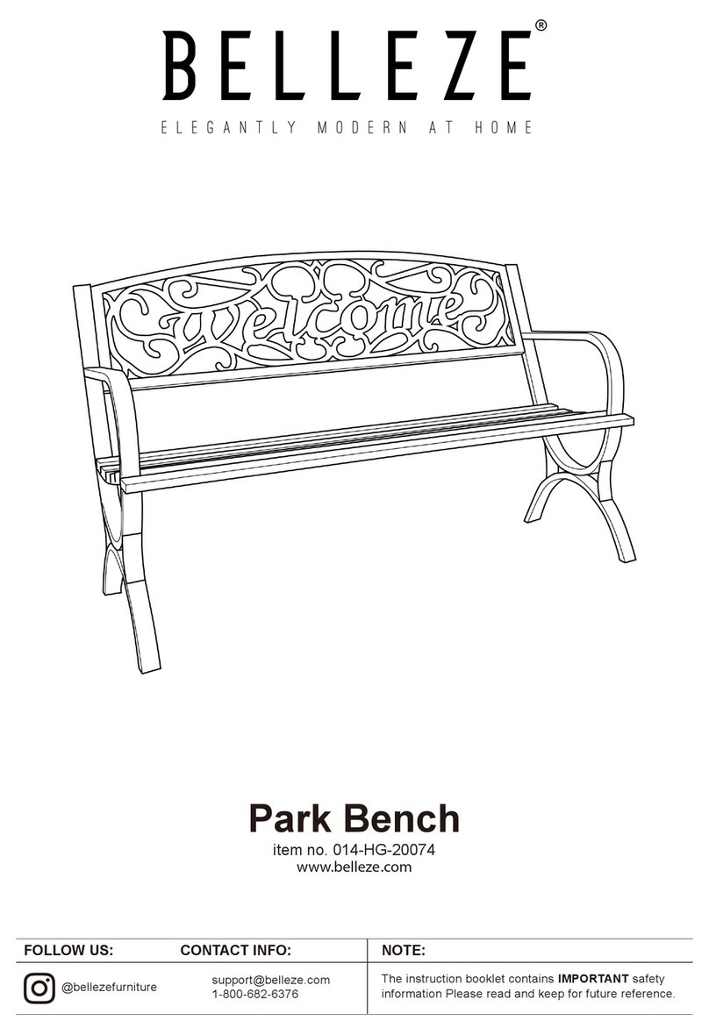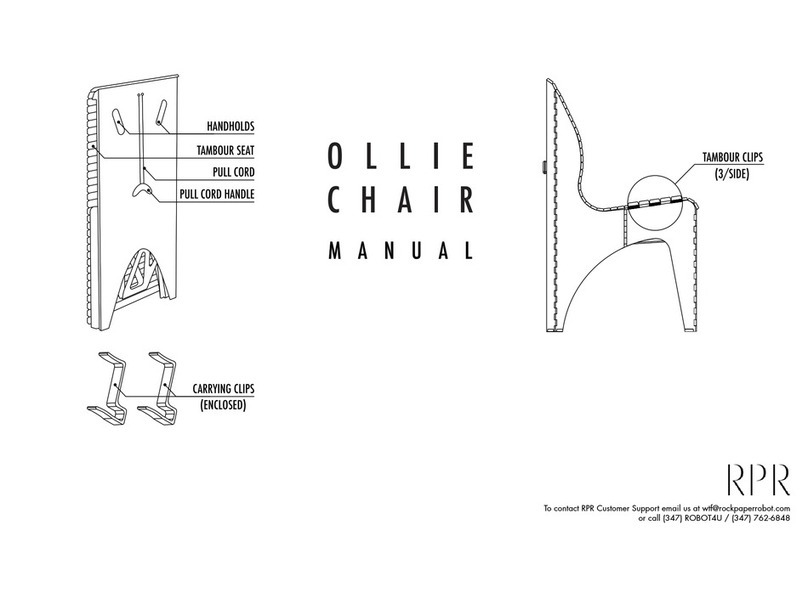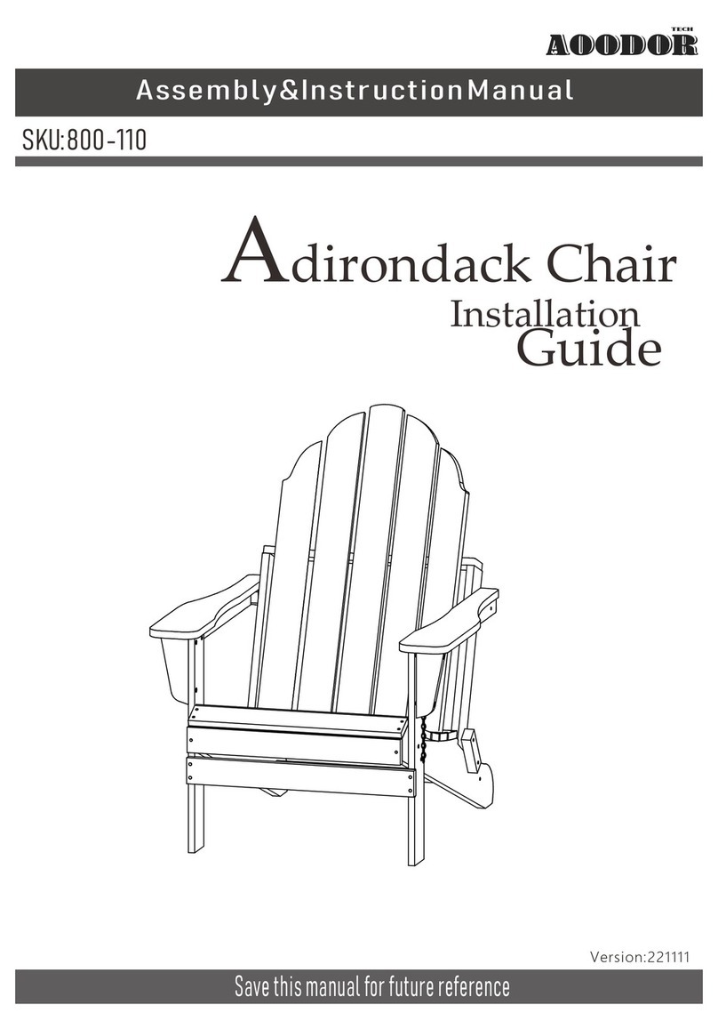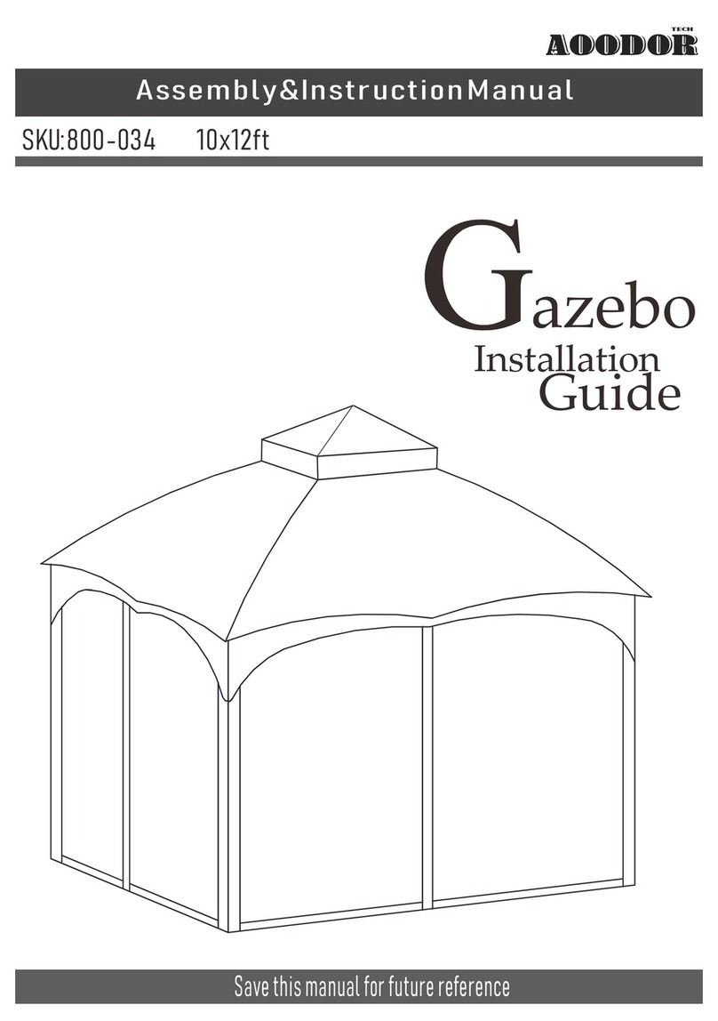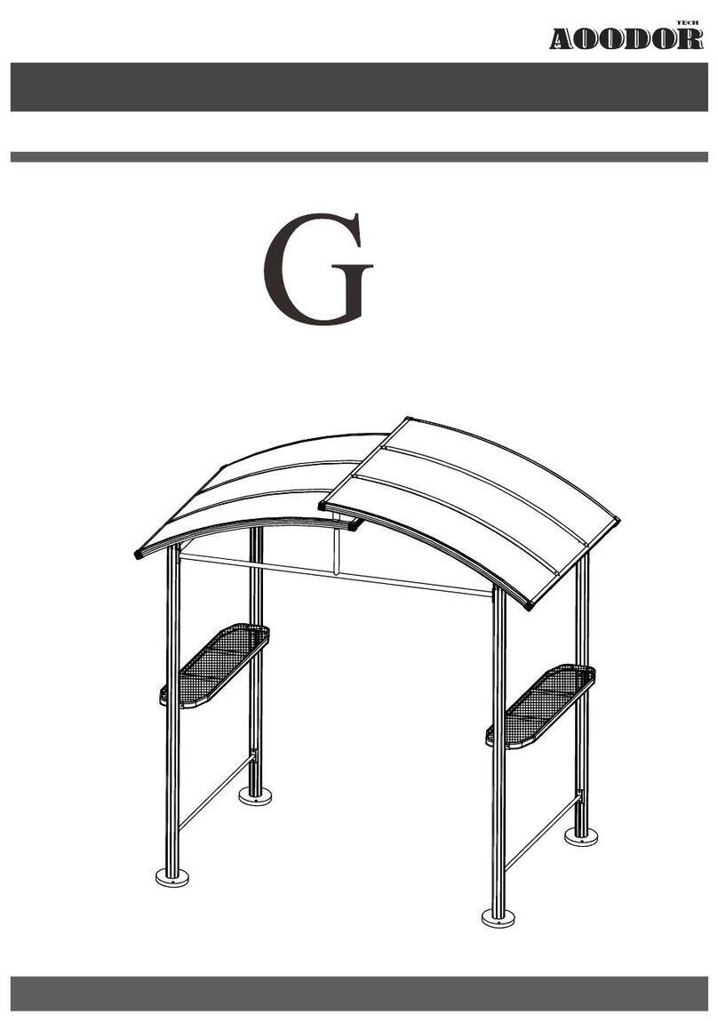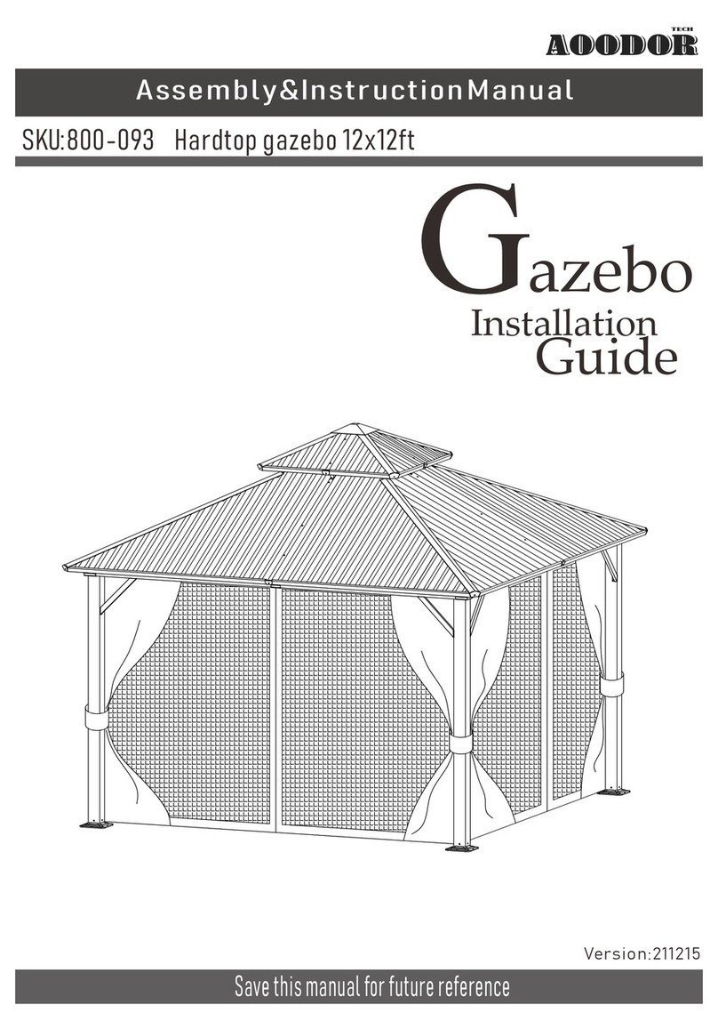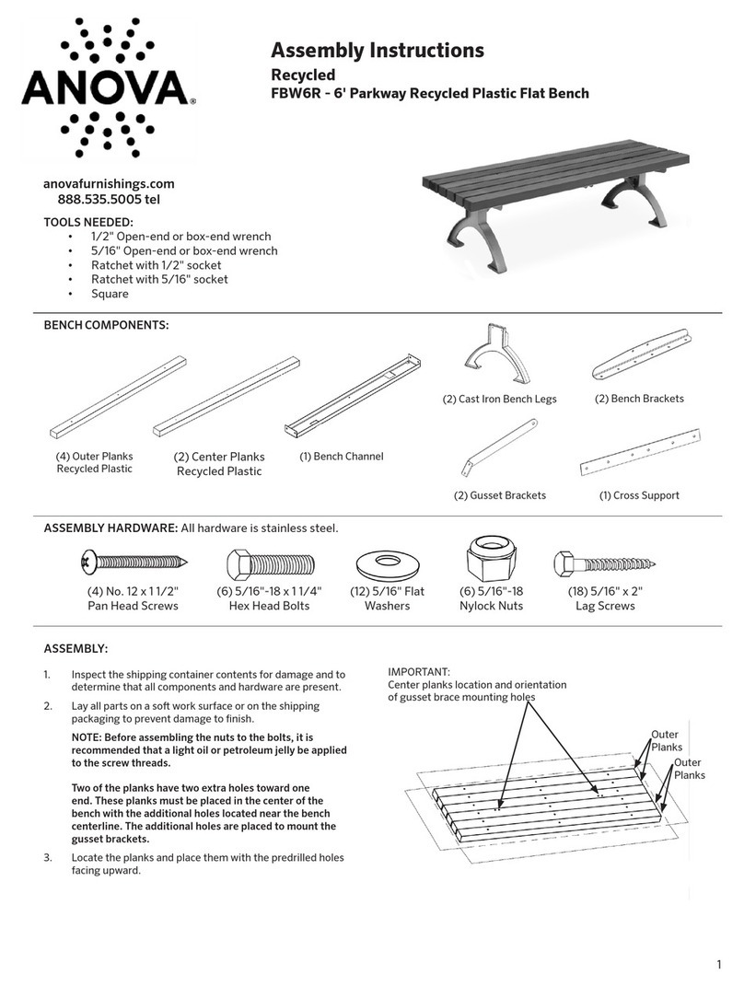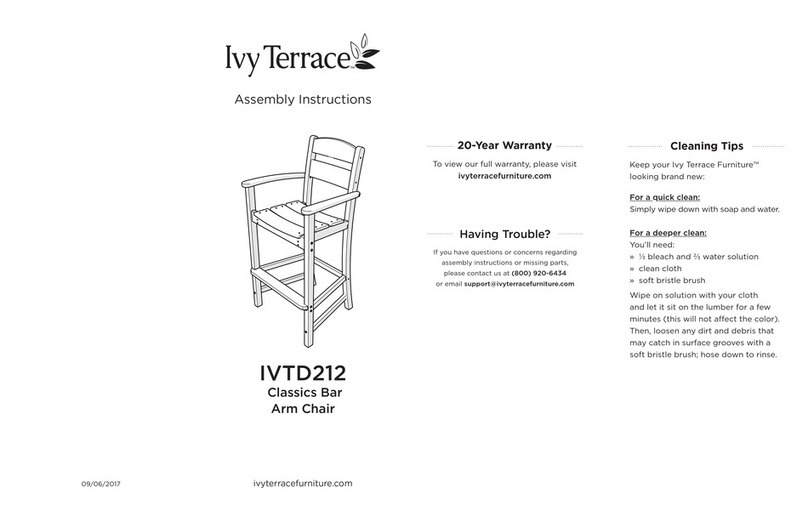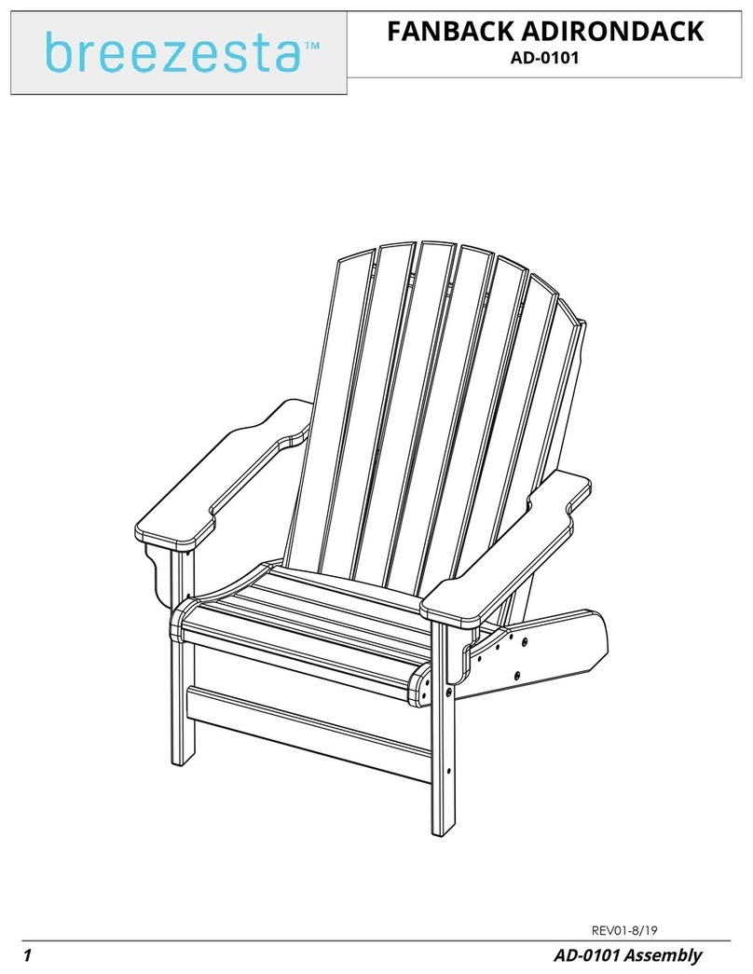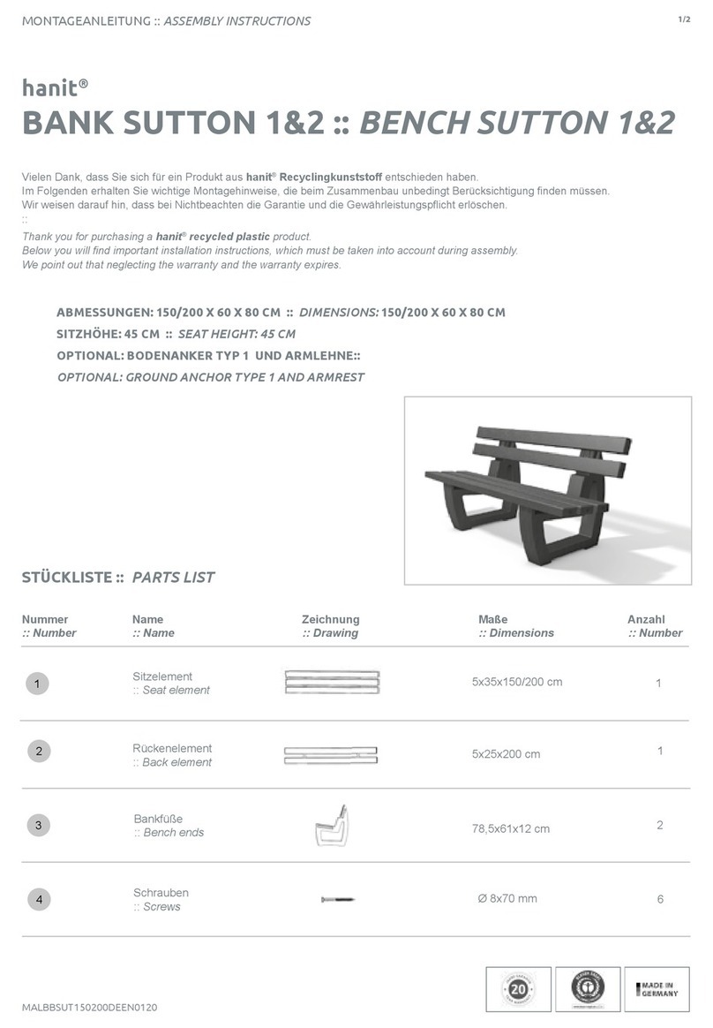
IMPORTANT SAFETY NOTICE!
Product is NOT INTENDED for the following:
• A safety barrier to prevent unsupervised access to pools, hot tubs, spas or ponds.
• As load bearing support for a building, structure, heavy objects or swings.
• Used in structures that trap wind, rain or snow that would create extra load on the
product.
Accumulated snow must be removed from roof.
DO NOT climb or walk on roof for any reason.
Permanent structures may require a building permit. As the purchaser and or installer of this
product you are advised to consult local planning, zoning and building inspection departments for
guidance on applicable building codes and/or zoning requirements.
Wood is NOT flame retardant and will burn. Grills, fire pits and chimineas are a fire hazard if
placed too close to structure. Consult user’s manual of the grill, fire pit or chimnea fo r safe
distances from combustible materials.
Wear gloves to avoid injury from possible sharp edges of individual elements before assembly.
During installation, follow all safety warnings provided with your tools and use Safety
glasses. Some structures may require two or more people to install safely.
Check for underground utilities before digging or driving stakes into the ground!
It is important during assembly to closely follow the instructions, complete the assembly
on a solid level surface and that you follow the instruction to square up, level and anchor the
structure, this will reduce the gap at wood connections during assembly.
Symbols:
Throughout these instructions symbols are provided in the top, right-hand corner of the page.
• Tape Measure
• Carpenters Level
• Standard or Cordless Drill
• #2 Phillips Bit or Screwdriver
Assembly Guides
• 8’ Step Ladder
• Safety Glasses
• Adult Helper
• Safety Gloves
• Hard Hat
Tools Required:
• Use Help, where this is shown, or 4 5
people are required to safely complete s
this step. To avoid injury or damage to the
assembly make sure to get some help.
• Use a measuring tape to assure proper
location
• 6’ Step Ladder x 2
If you dispose of structure: Aoodor Please disassemble and dispose of your
unit so that it does not create any unreasonable hazards at the time it is discarded. Be
sure to follow your local waste ordinances.
3
