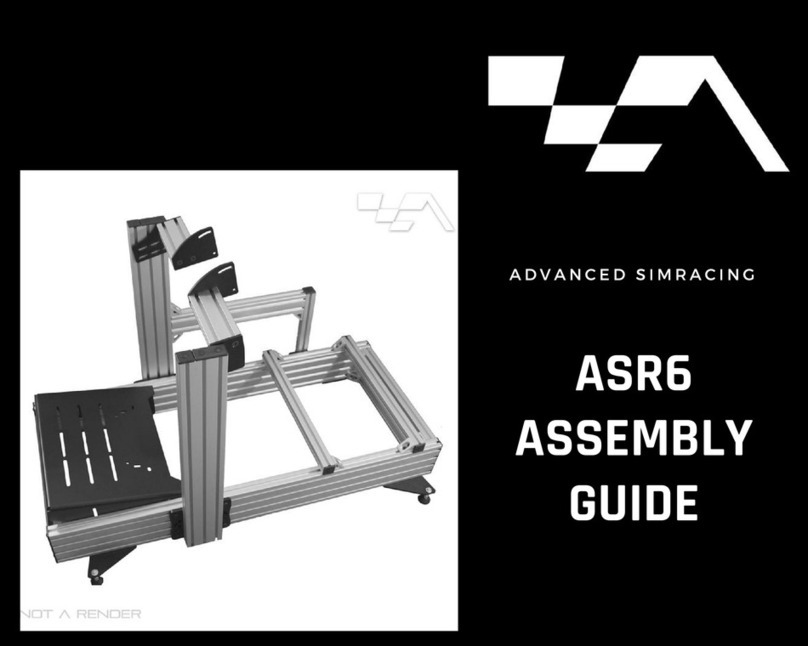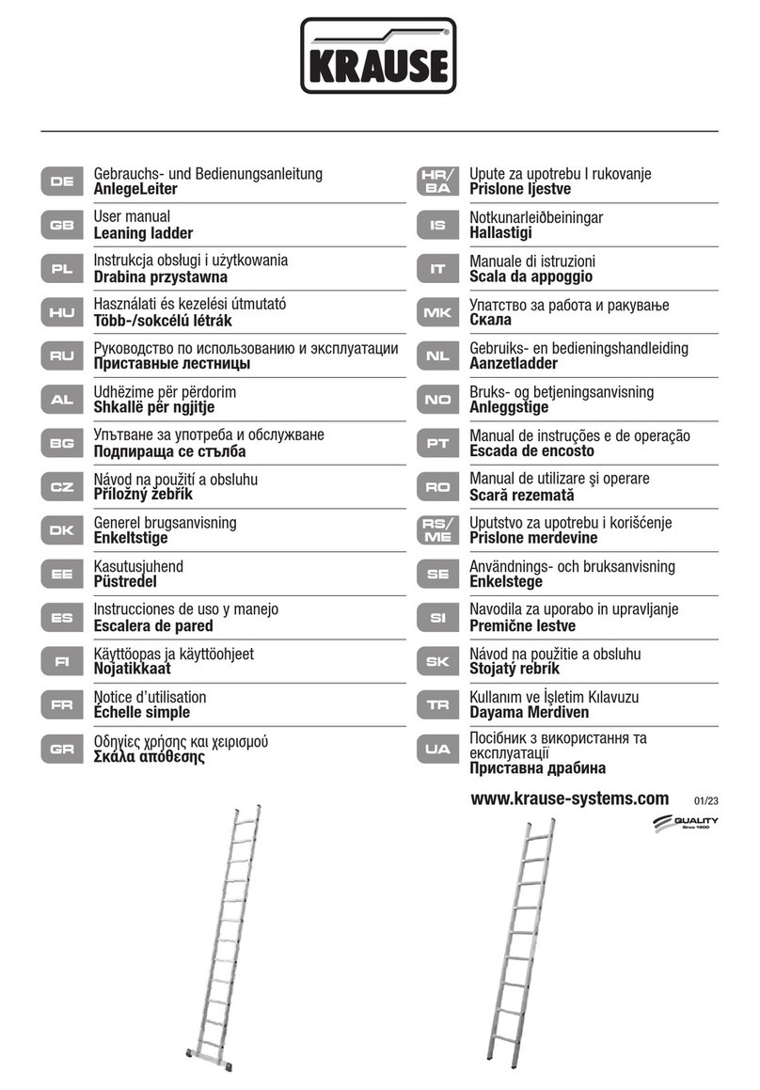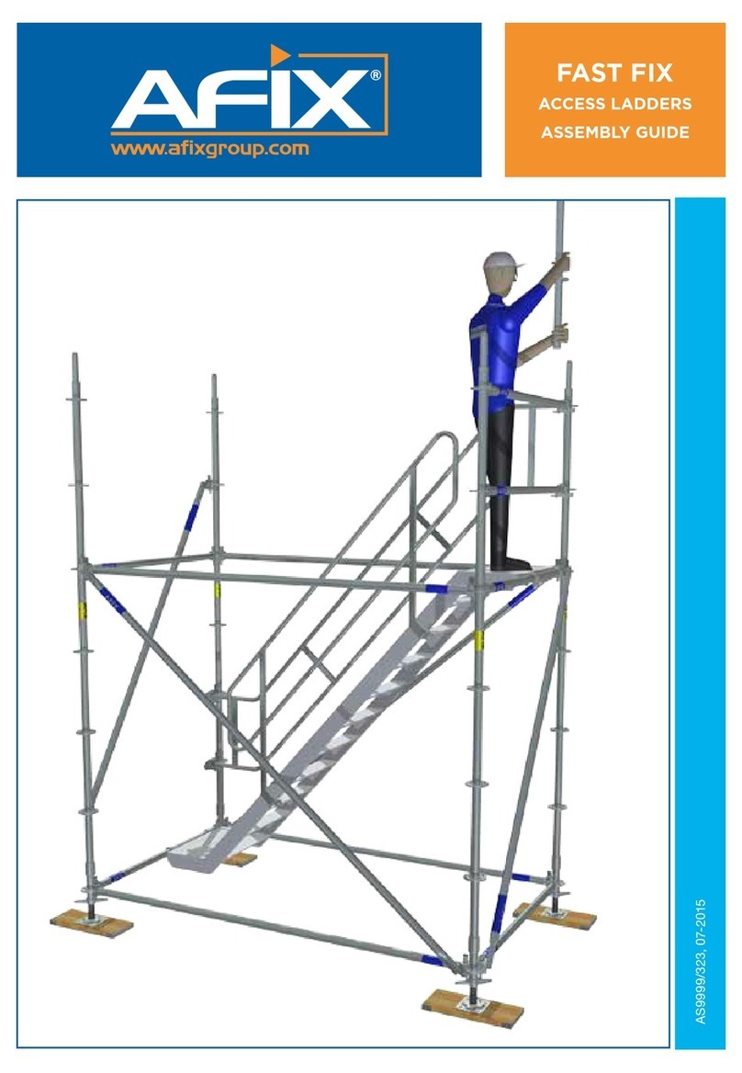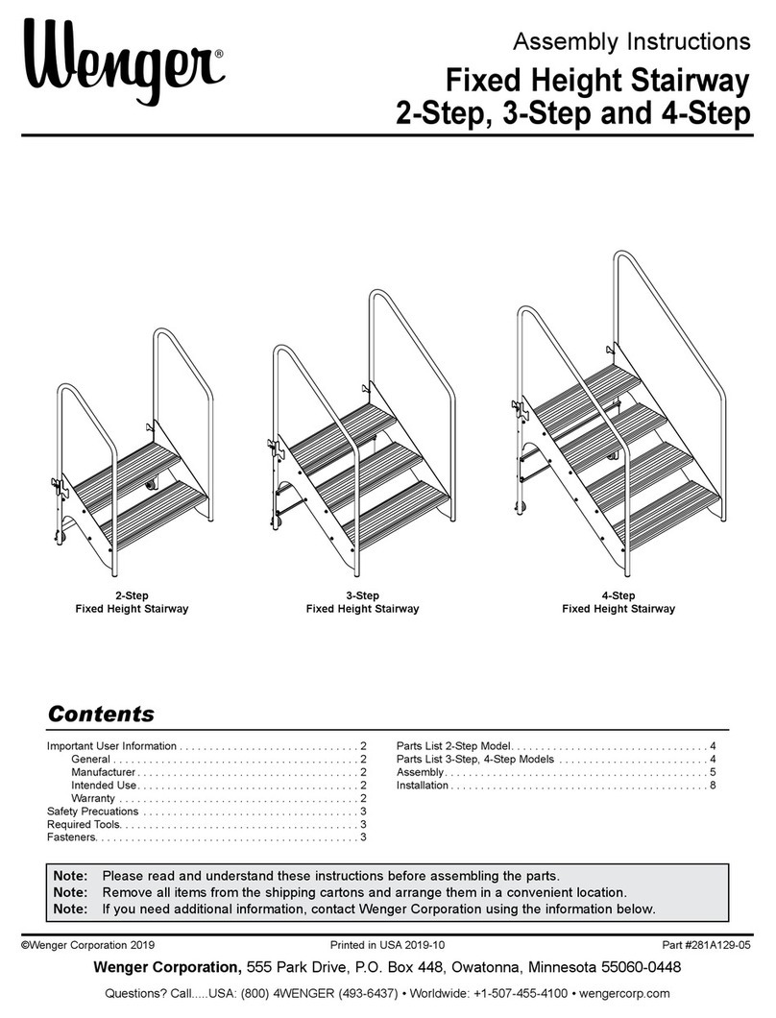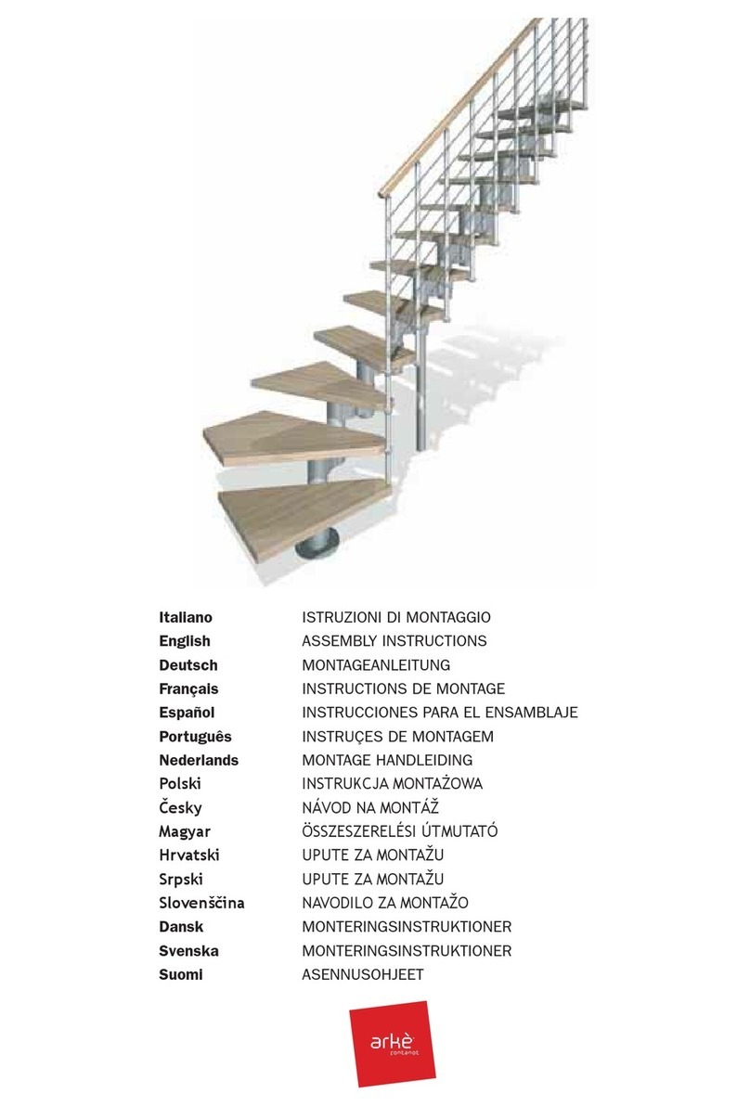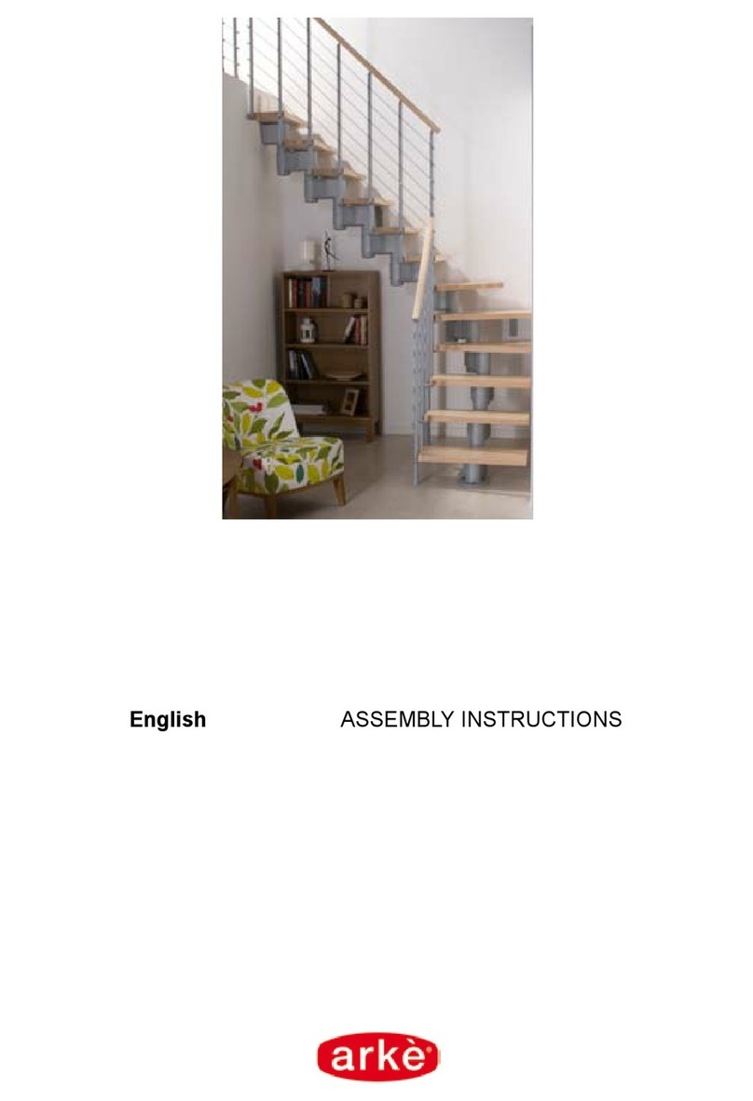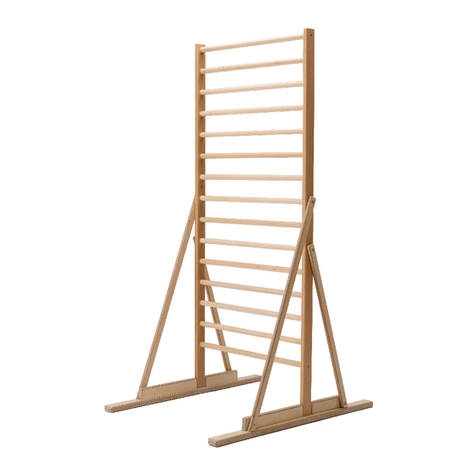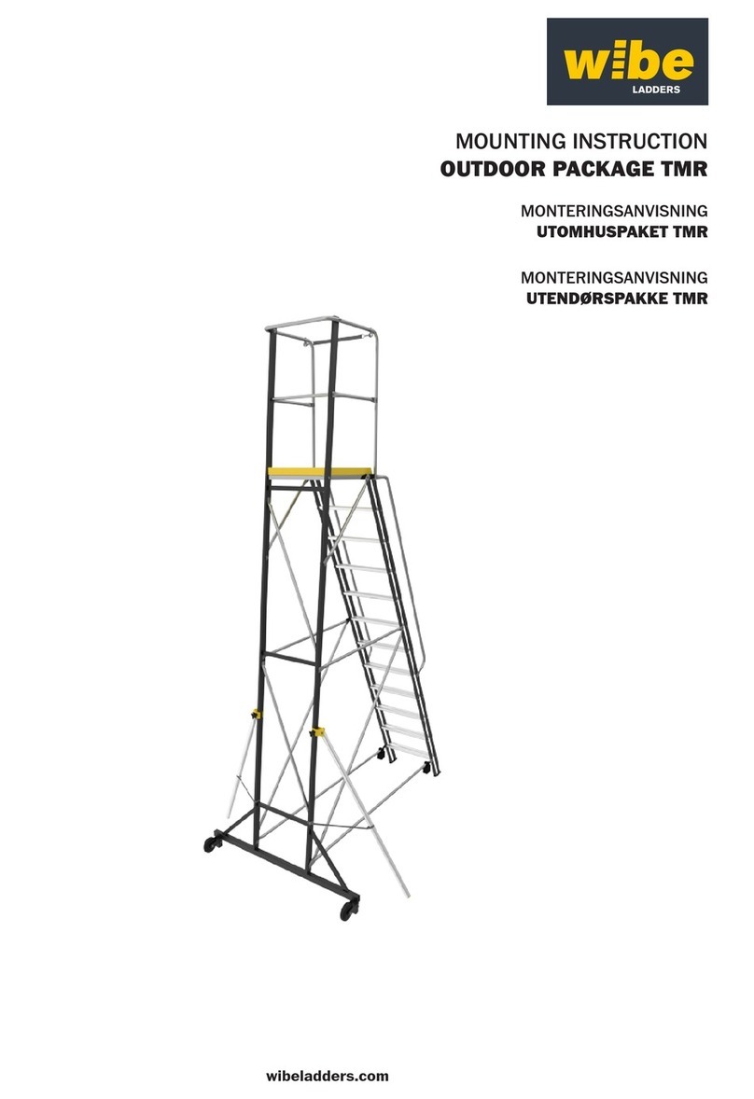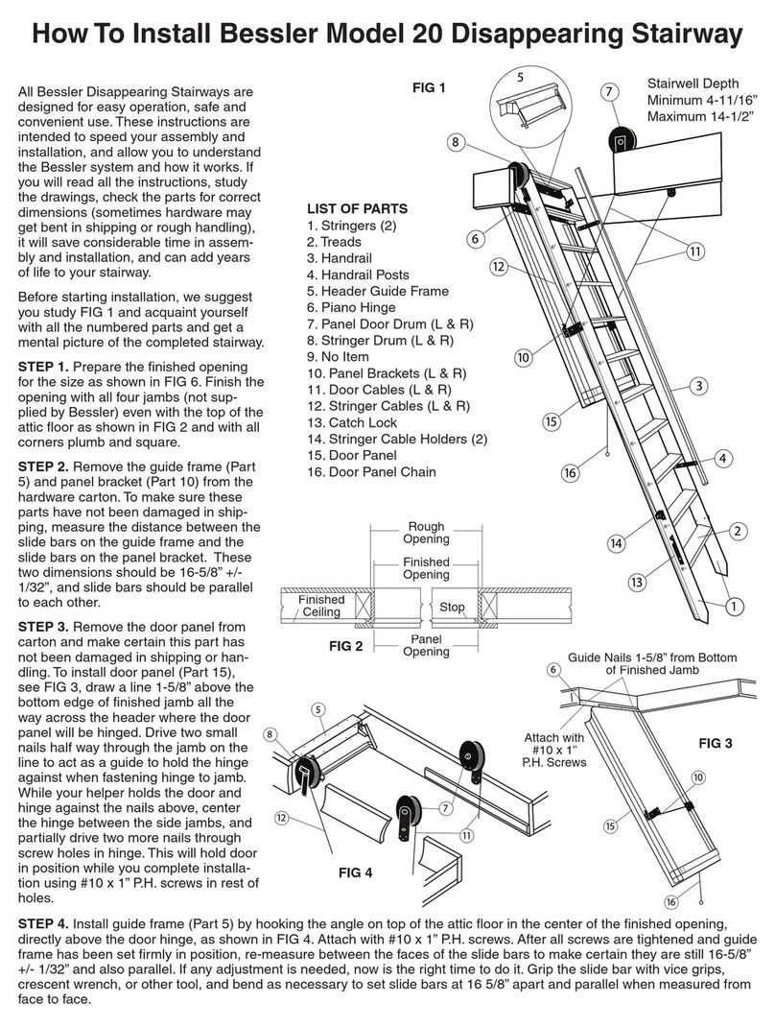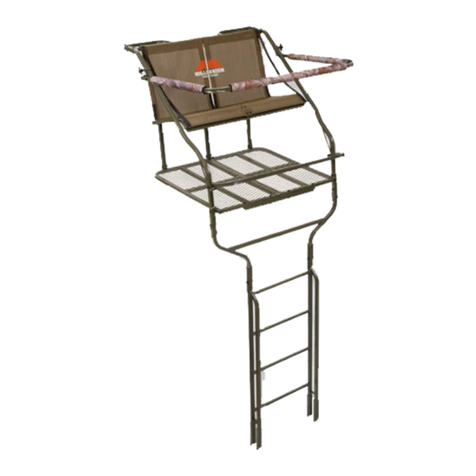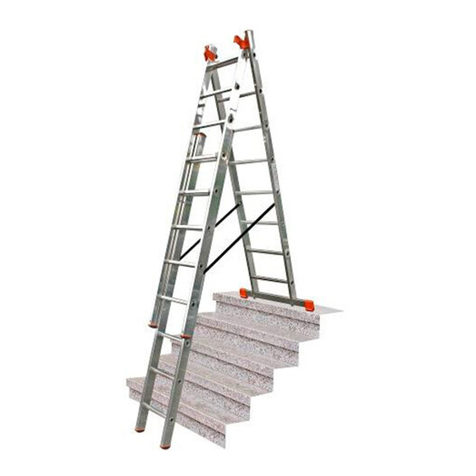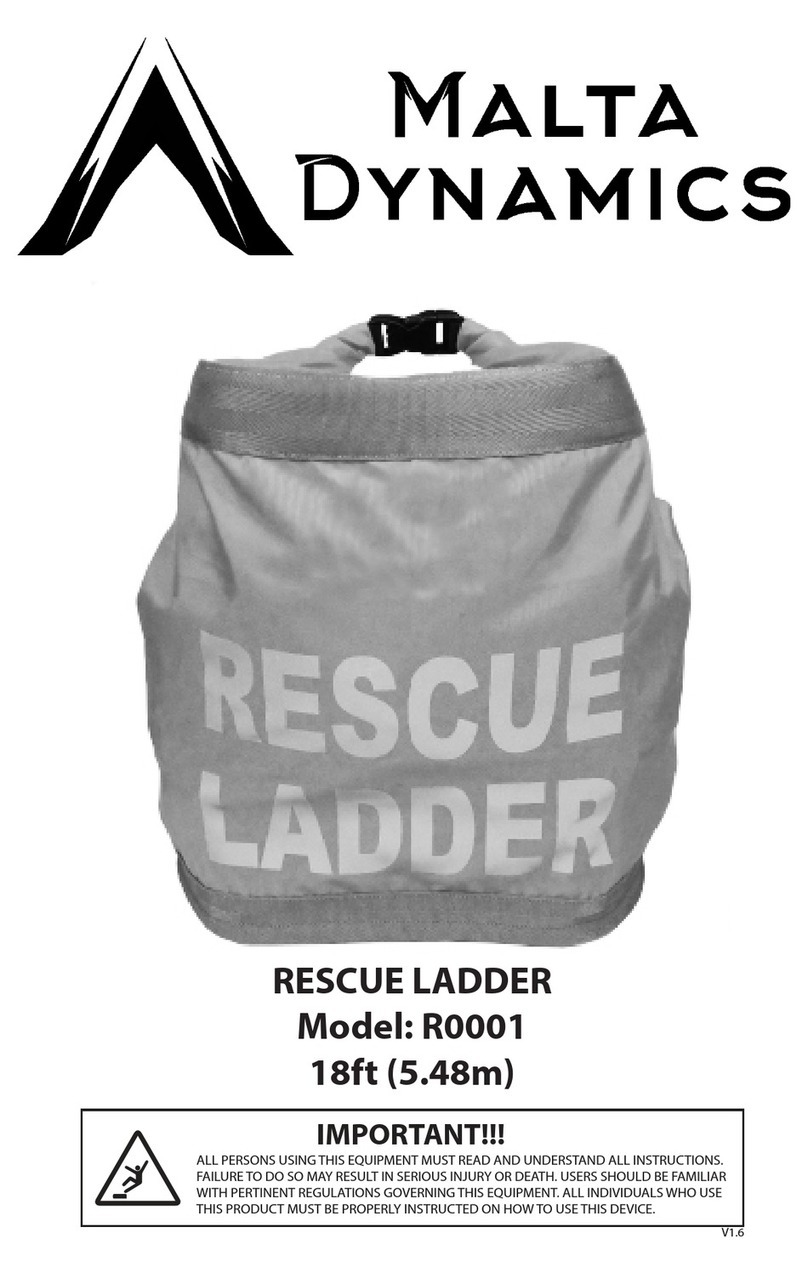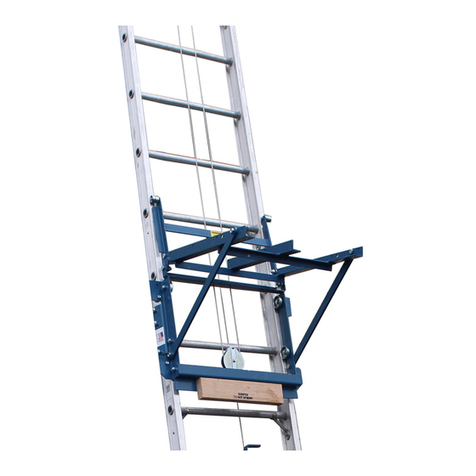
Italiano
Per determinare la quantità necessaria dei dischi distanziatori (D08) utilizzare la TAB. 2 (H = altezza, A = alzate, X = numero dei dischi distanziatori
(D08) da posizionare sul distanziatore (D15), Y = numero dei dischi distanziatori (D08) da posizionare sul distanziatore (D14)).
Esempio; per un’altezza misurata da pavimento a pavimento di 298 cm (9’ 9 3/8”) e una scala con 13 gradini occorre:
1. In corrispondenza dell’altezza (298 cm (9’ 9 3/8”), nella colonna H), leggere la quantità dei dischi distanziatori necessari (X = 6, Y = 12, nella
colonna A/13).
2. Distribuire i dischi distanziatori (D08), nel modo seguente: 6 dischi distanziatori (D08) su ogni distanziatore (D15) posizionandone 3 sopra e 3
sotto, 12 dischi distanziatori (D08) sull’unico distanziatore (D14), il più corto, posizionandone 3 sopra e 9 sotto.
English
To determine the necessary number of spacers (D08), you must look-up the table TAB.2 (H = Height, A = Rises, X = quantity of spacers (D08) to
position onto the spacer (D15), Y = quantity of the spacers (D08) to position onto the spacer (D14).
Example: given a oor-to-oor height of 298cm (9’ 9 3/8”) and a staircase with 13 treads, you must proceed as follows;
1. At height (298cm (9’ 9 3/8”) in the row H) look-up the number of necessary spacers (X=6, Y=12, in the row A/13).
2. Distribute the spacers (D08), as follows: 6 spacers (D08) onto every spacer (D15) positioning three spacers on the top and three spacers on the
bottom, twelve spacers (D08) onto the only spacer (D14), the shortest one, positioning three on the top and nine on the bottom.
Deutsch
Zur Bestimmung der Anzahl der Distanzringe (D08) die TAB. 2 benützen(H = Höhe, A = Stufenhöhen, X = Anzahl Distanzringe (D08), die in den
Distanzring (D15) gelegt werden müssen, Y = Anzahl Distanzringe (D08), die in den Distanzring (D14) gelegt werden).
Beispiel: für eine abgemessene Fussboden zu Fussbodenhöhe von 298 cm (9’ 9 3/8”) und eine Treppe mit 13 Stufen, wird folgendes benötigt;
1. Bei der Höhenangabe von (298 cm (9’ 9 3/8”), in der Tabelle H), die Anzahl der nötigen Distanzringe ablesen (X = 6, Y = 12, in der Tabelle A/13).
2. Die Distanzringe (D08) so verteilen: 6 Distanzringe (D08) auf jeden Distanzring (D15), in dem 3 oben und 3 unten eingelegt werden, 12
Distanzringe (D08) auf dem einzigen, dem kürzesten, Distanzring (D14), in dem 3 oben und 9 unten eingelegt werden.
Français
An de déterminer la quantité nécessaire des entretoises (D08) employer le TAB. 2 (H = hauteur totale, A = hauteurs, X = numéro des entretoises
(D08) à positionner sur l’entretoise (D15), Y = numéro des entretoises (D08) à positionner sur l’entretoise (D14)).
Exemple; pour une hauteur sol à sol mesurée de 298 cm (9’ 9 3/8”) et un escalier avec 13 marches il faut:
1.Par rapport à la hauteur (298 cm (9’ 9 3/8”), dans la colonne H), lire la quantité des entretoises nécessaires (X = 6, Y = 12, dans la colonne A/13).
2.Distribuer les entretoises (D08), à la manière suivante: 6 entretoises (D08) sur chaque entretoise (D15) en positionnant 3 au-desus et 3 au-
dessous, 12 entretoises (D08) sur l’unique entretoise (D14), la plus courtes, en y positionnant 3 au-dessus et 9 au-dessous.
Español
Para determinar la cantidad necesaria de discos distanciadores (D08) utilizar la TABLA 2 (H =altura, A = tabicas, X = numero de discos
distanciadores (D08) a colocar sobre los distanciadores (D15), Y = numero de discos distanciadores (D08) a colocar sobre el distanciador (D14).
Ejemplo: para una altura de pavimento a pavimento de 298 cm (9’9 3/8”) y una escalera con 13 peldaños es necesario;
1. En la línea de la altura (298 cm (9’ 9 3/8”), en la columna H), leer la cantidad de discos distanciadores necesarios (X = 6, Y = 12, en la columna A/13).
2. Distribuir los discos distanciadores (D08), de la siguiente manera: 6 discos distanciadores (D08) sobre cada distanciador (D15) colocando 3
arriba y 3 abajo, 12 discos distanciadores (D08) sobre el único distanciador (D14), él mas corto, colocar 3 discos arriba y 9 abajo.
Português
Para determinar a quantidade necessária dos discos distanciadores (D08) utilizar a TAB. 2 (H = altura, A = altura do degrau X = número
dos discos distanciadores (D08) a posicionar sobre o distanciador (D15), Y = número dos discos distanciadores (D08) a posicionar sobre o
distanciador (D14)).
Exemplo: para uma altura medida de um pavimento ao outro de 298 cm (9’ 9 3/8”) e uma escada com 13 degraus ocorre;
1. Deacordo com a altura (298 cm (9’ 9 3/8”), na coluna H), ler a quantidade dos discos distanciadores necessários (X = 6, Y = 12, na coluna A/13)
2. Distribuir os discos distanciadores (D08), do seguinte modo: 6 discos distanciadores (D08) em cada distanciador (D15) posicionando 3 em cima
e 3 em baixo, 12 discos distanciadores (D08) em um único distanciador (D14) o mais curto, posicionar 3 em cima e 9 em baixo.
Nederlands
Om het benodigde aantal tussenstukken (D08) te bepalen, met behulp van TAB.2 (H=H=hoogte, A= hoogten, X de nummer van de tussenstukken
(D08) aan de tussenstukken (D15) te leggen. Y = de nummer van de tussenstukken (D08) aan de tussenstukken (D14) te leggen.)
Voorbeeld: voor een hoogte van 298 cm (vloer tot vloer) en een trap van 13 treden, doet men hetvolgende:
1. In functie vande hoogte (298 cm (9' 9 3/8") in de tabel H), leestmen het benodigde aantal tussenstukken af (X = 6, Y = 12, dans la colonne A/13).
2. Men verdeelt de tussenstukken (D08) aan de verschillende manier: 6 tussenstukken (D08) op elke tussenstukken (D15) en leggen men er 3 op
en er 3 onder, 12 tussenstukken (D08) op de enig tussenstukken D14, de meer kort en leggen er 9 onder en er 3 op.
Polski
Aby określić potrzebną ilość krążków odległościowych (D08) należy posłużyć się tabelą TAB. 2 (H = wysokość, A = podstopnie , X = liczba
krążków odległościowych (D08) do umieszczenia na przekładce (D15), Y = ilość krążków odległościowych (D08) do umieszczenia na przekładce
(D14)).
Przykład; przy odległości odmierzonej od posadzki do posadzki równej 298 cm (9’ 9 3/8”) i schodach o 13 stopniach, należy:
1. Dla wysokości (298 cm (9’ 9 3/8”), w kolumnie H), należy odczytać niezbędną ilość krążków odległościowych (X = 6, Y = 12, w kolumnie A/13)
2. Rozmieścić krążki odległościowe (D08), w następujący sposób: po 6 krążków odległościowych (D08) na każdej przekładce (D15) umieszczając
z nich 3 nad i 3 pod, 12 krążków odległościowych (D08) na jedynej, tej najkrótszej przekładce (D14), umieszczając z nich 3 nad i 9 pod.
Česky
Pro určení potřebného množství rozpěrných disků (D08) použijte TAB. 2 (H = výška, A = výšky schodů, X = množství rozpěrných disků (D08) k
umístění na rozpěru (D15), Y = množství rozpěrných disků (D08) k umístění na rozpěru (D14).
Příklad: pro naměřenou výšku od podlahy k podlaze 298 cm (9’ 9 3/8”) a schodiště o 13 schodnicích je třeba:
1. V řádku odpovídajícímu výšce (298 cm (9’ 9 3/8”) ve sloupci H) vyhledejte množství potřebných rozpěrných disků (X = 6, Y = 12,
ve sloupci A/13).
2. Rozmistěte rozpěrné disky (D08) následujícím způsobem: 6 rozpěrných disků (D08) na každou rozpěru (D15), přičemž umisťujte 3 nad a 3
dospodu, 12 rozpěrných disků (D08) na jedinou, nejkratší rozpěru (D14), přičemž umisťujte 3 nad a 9 dospodu.

