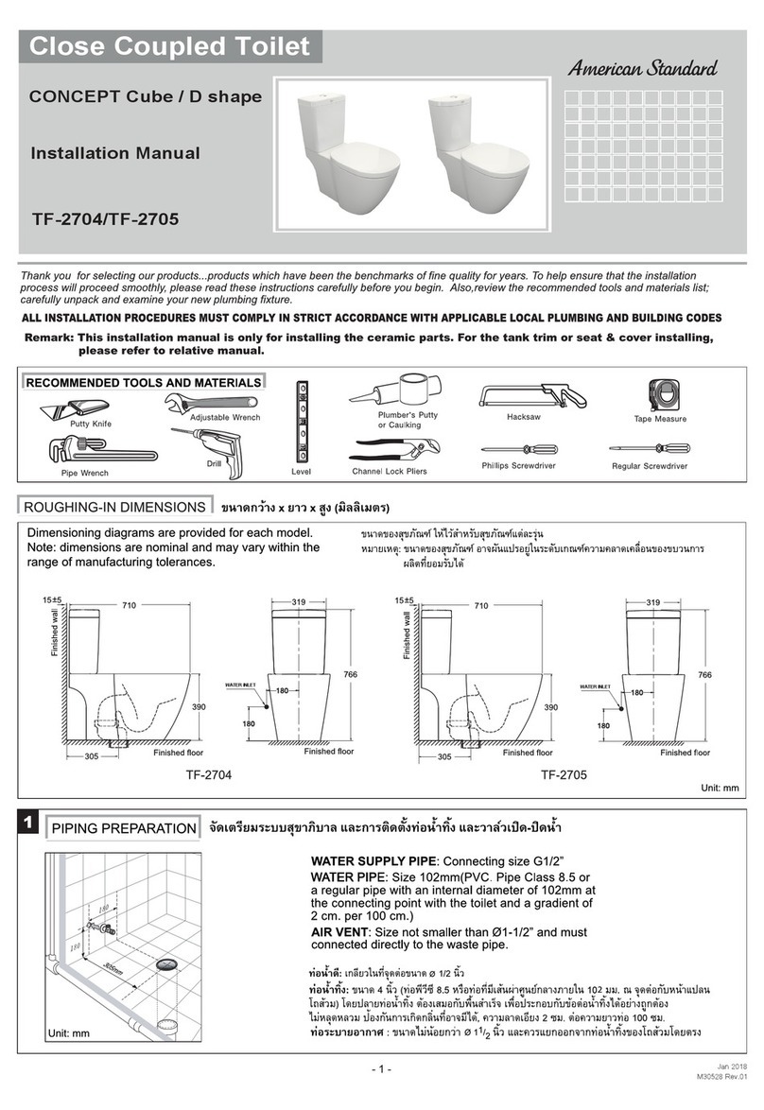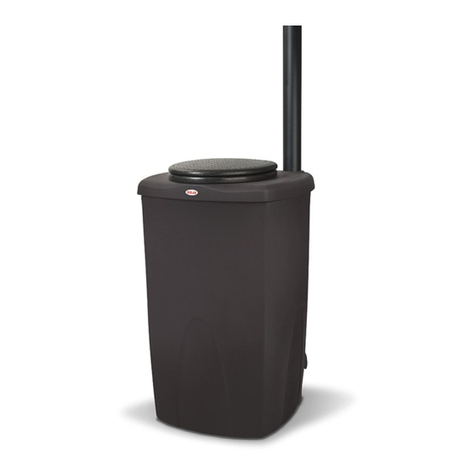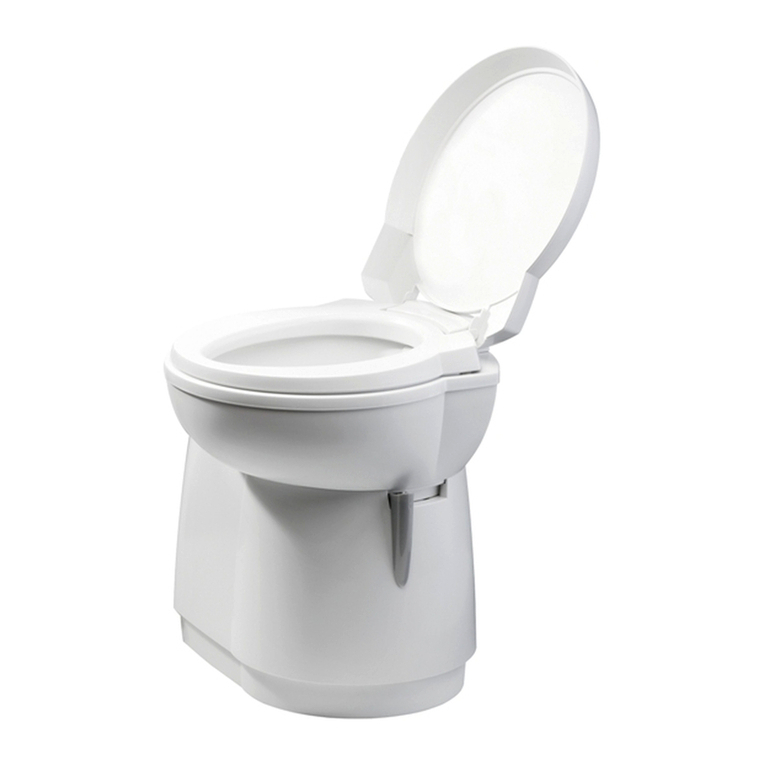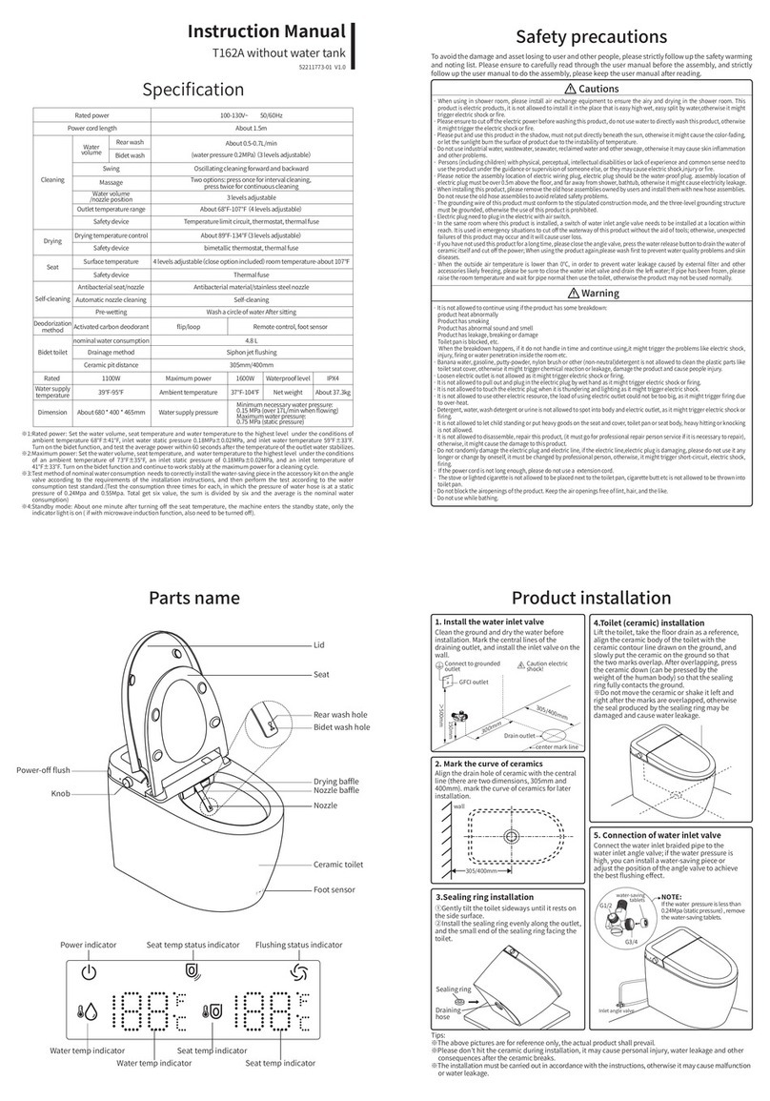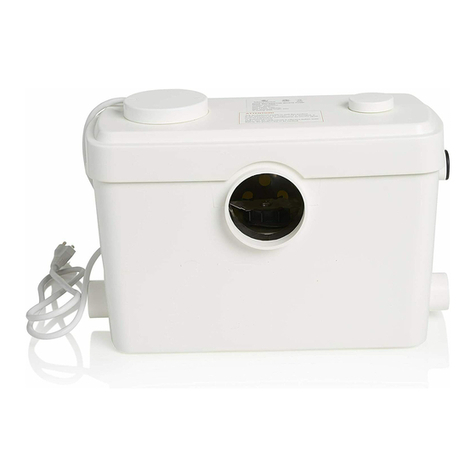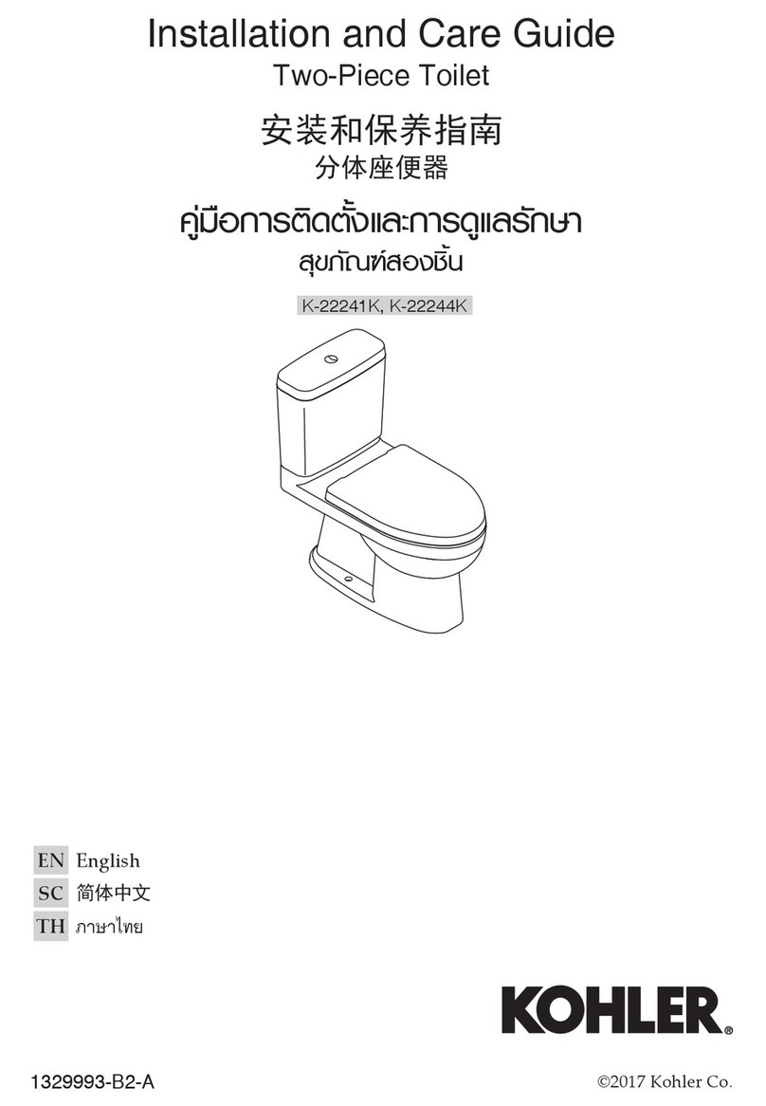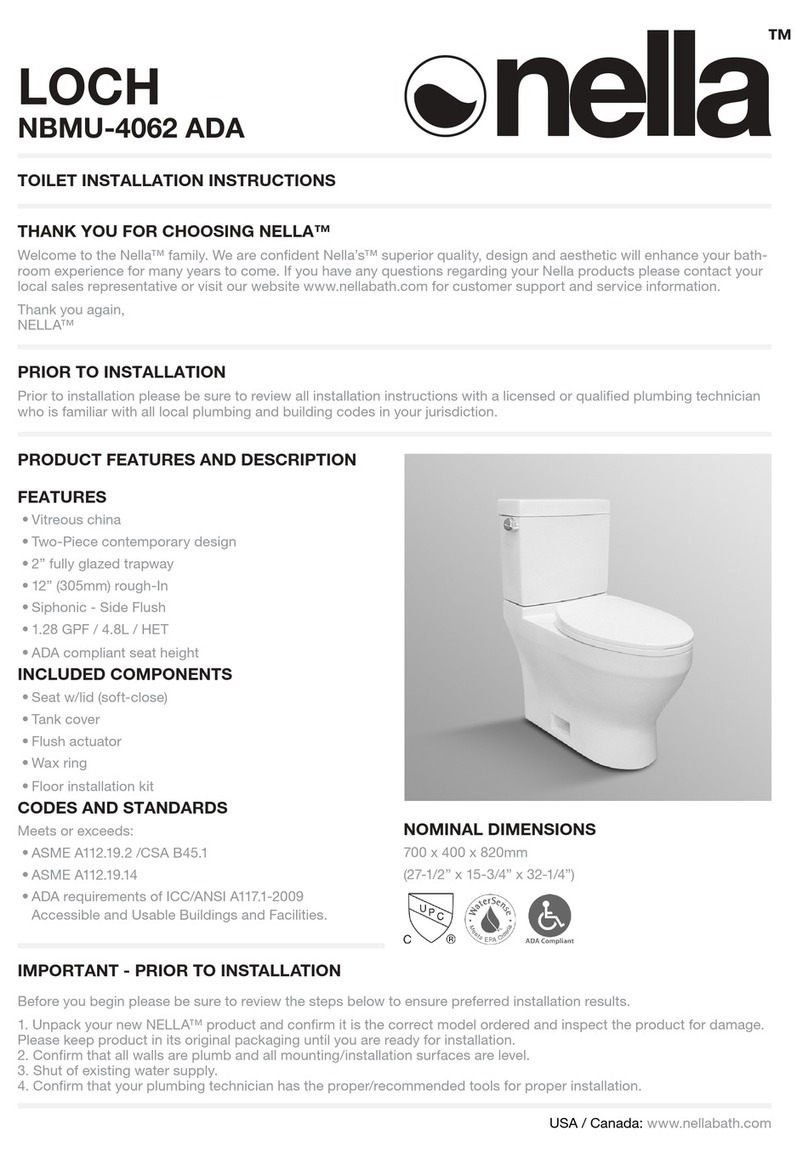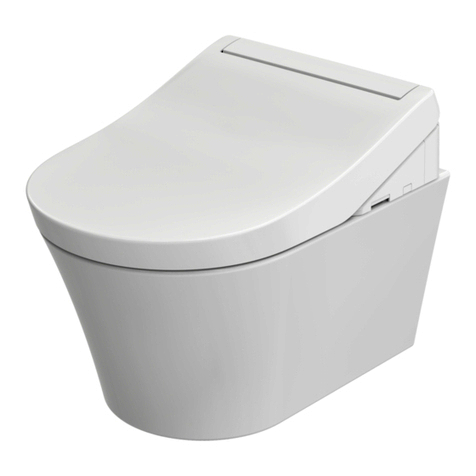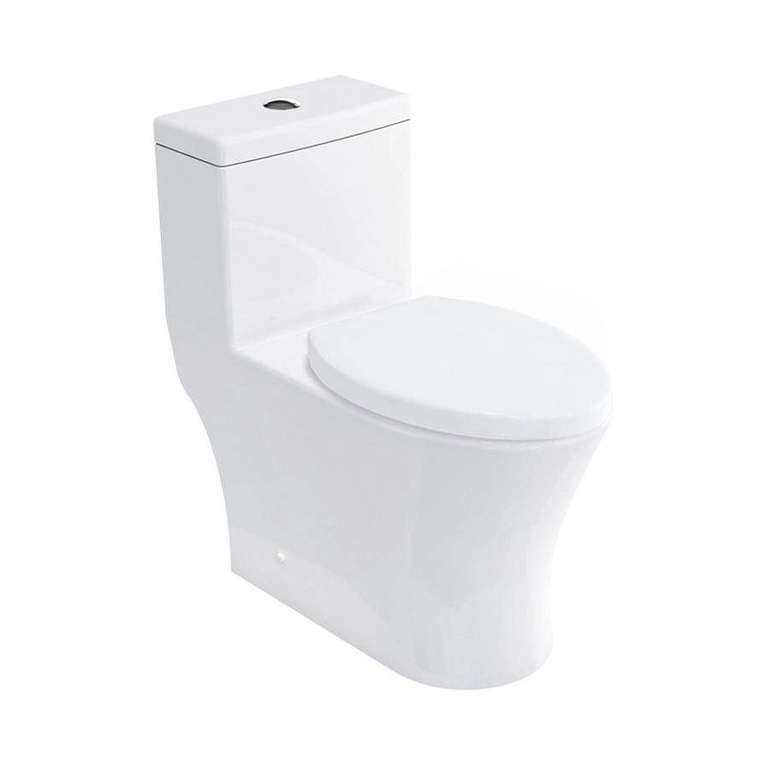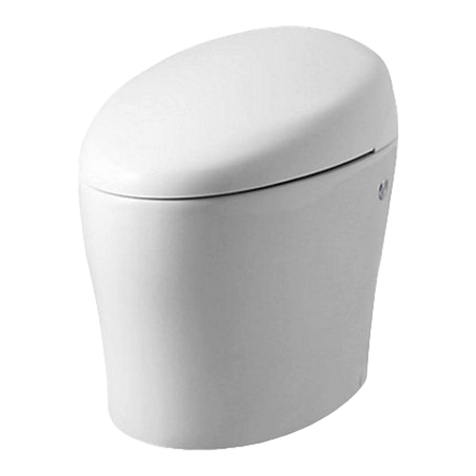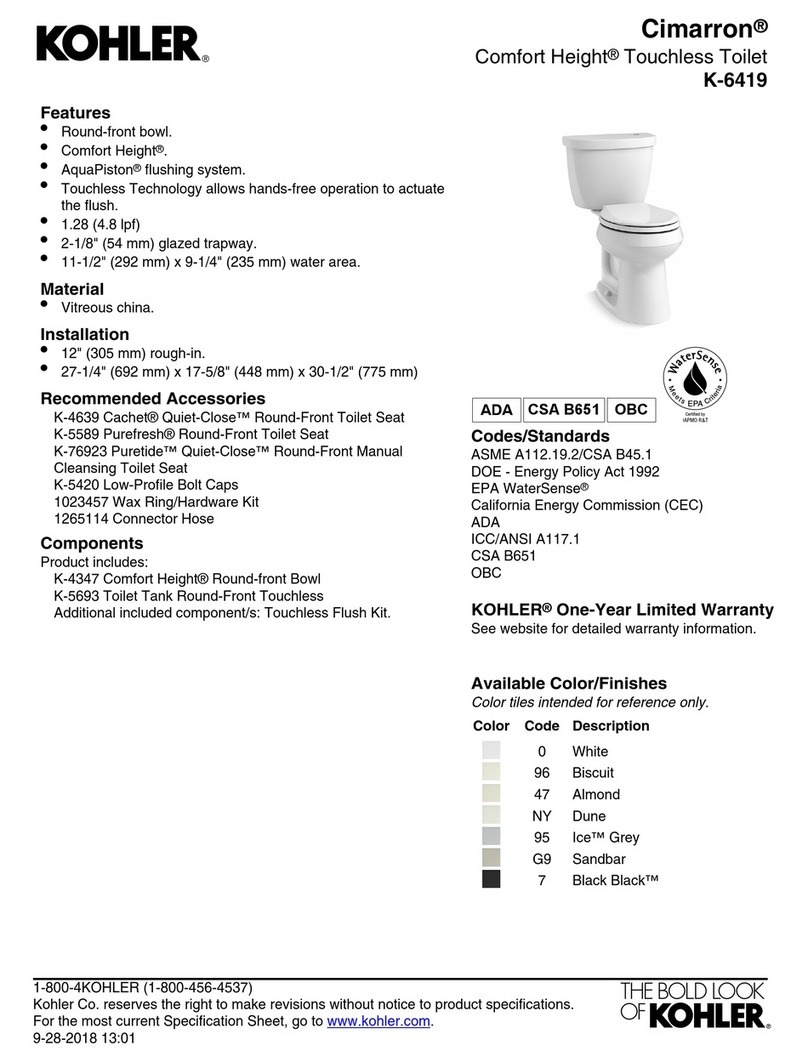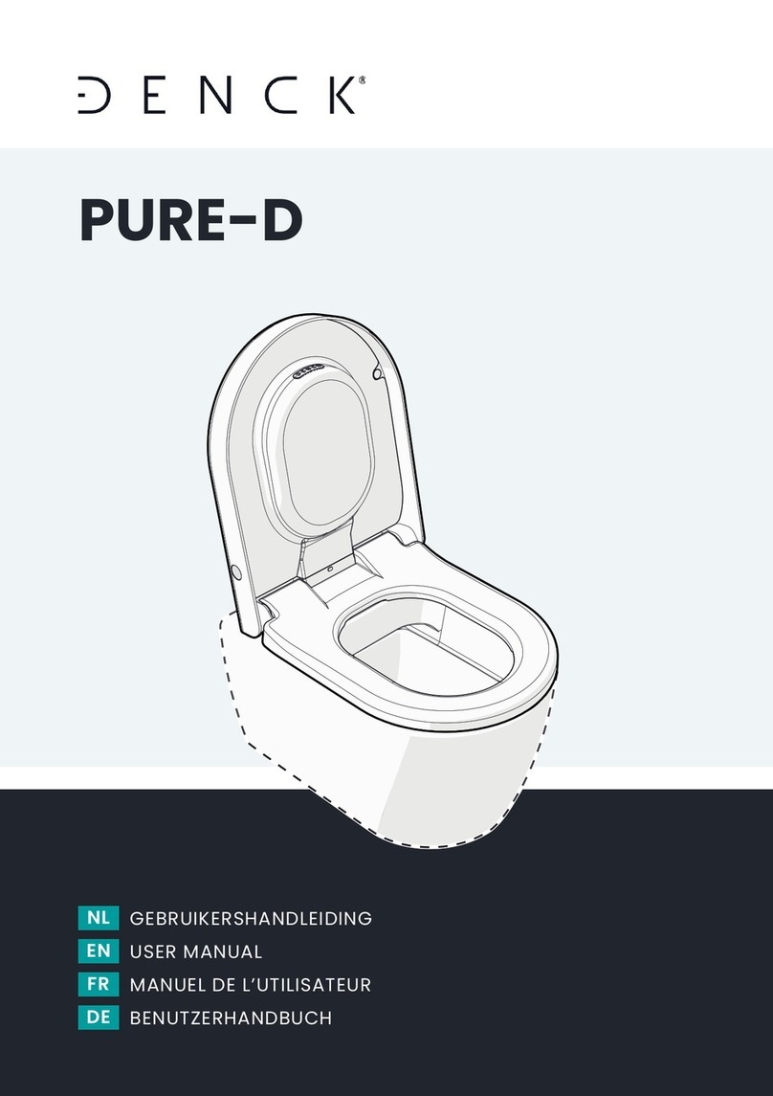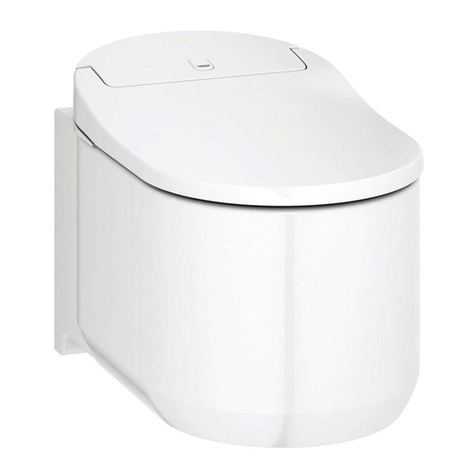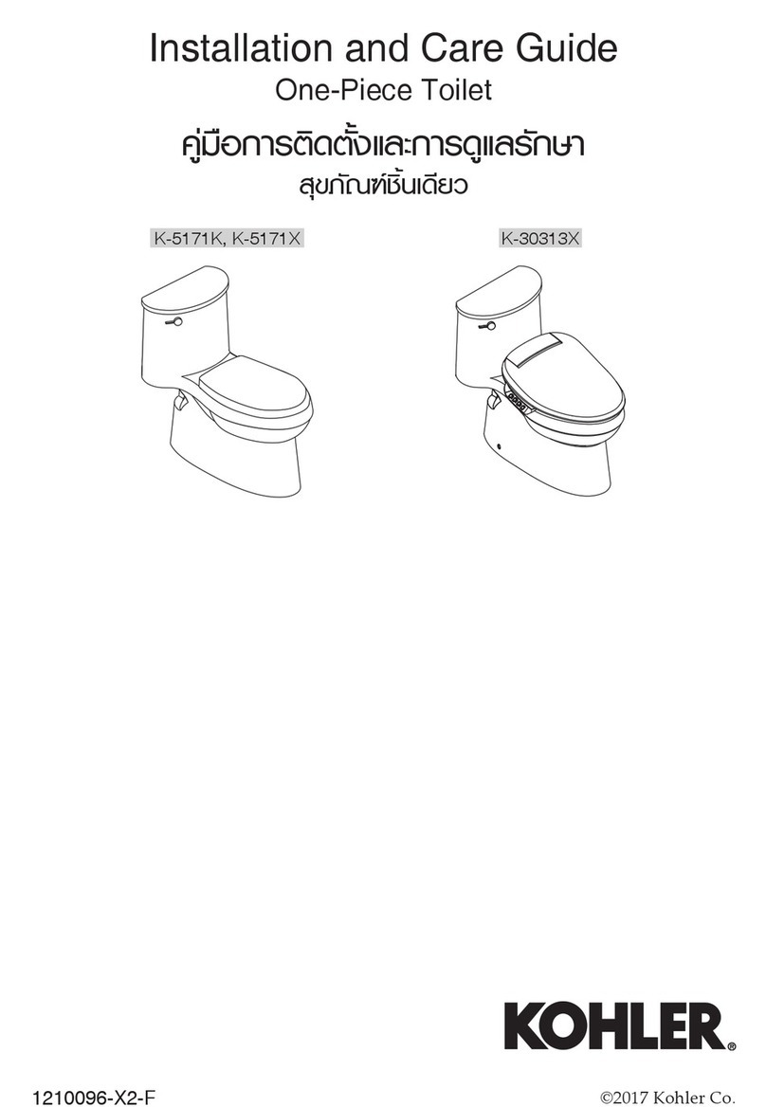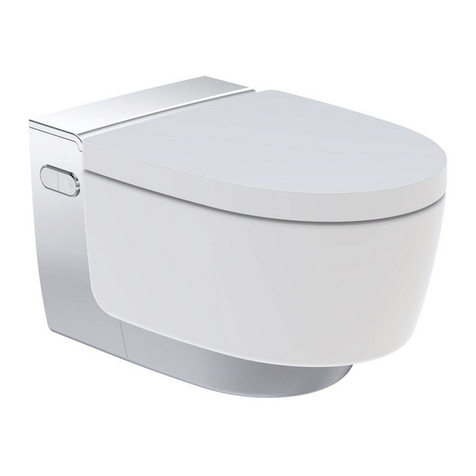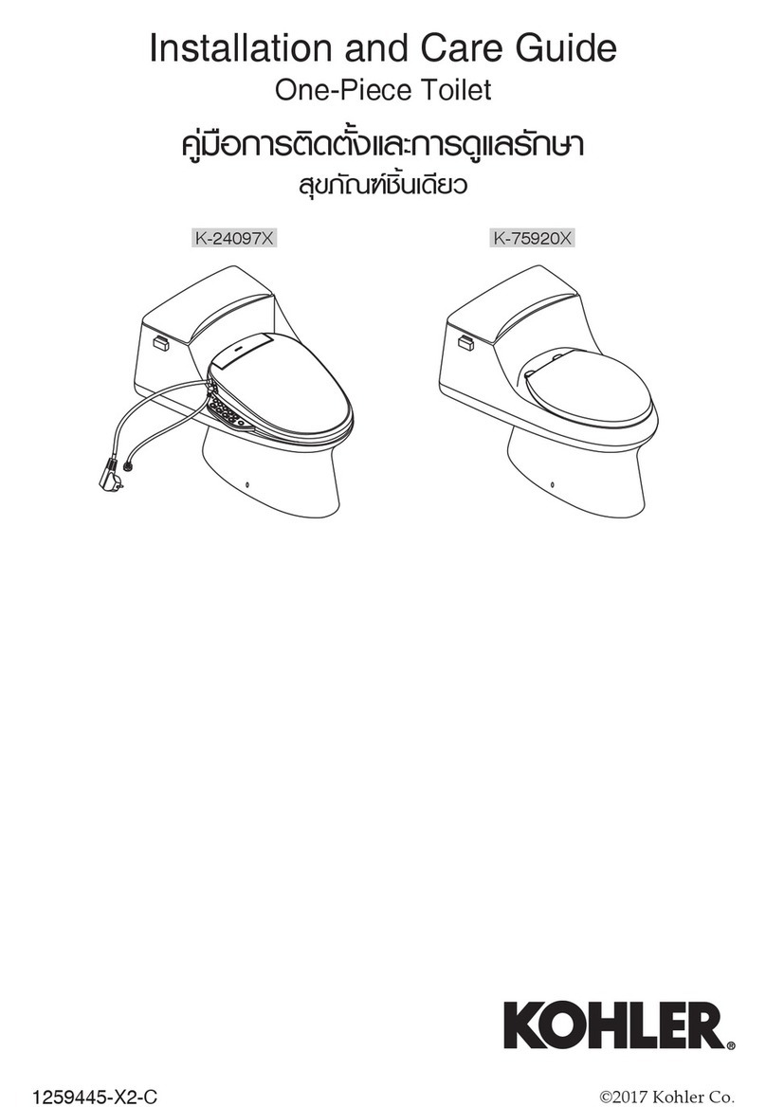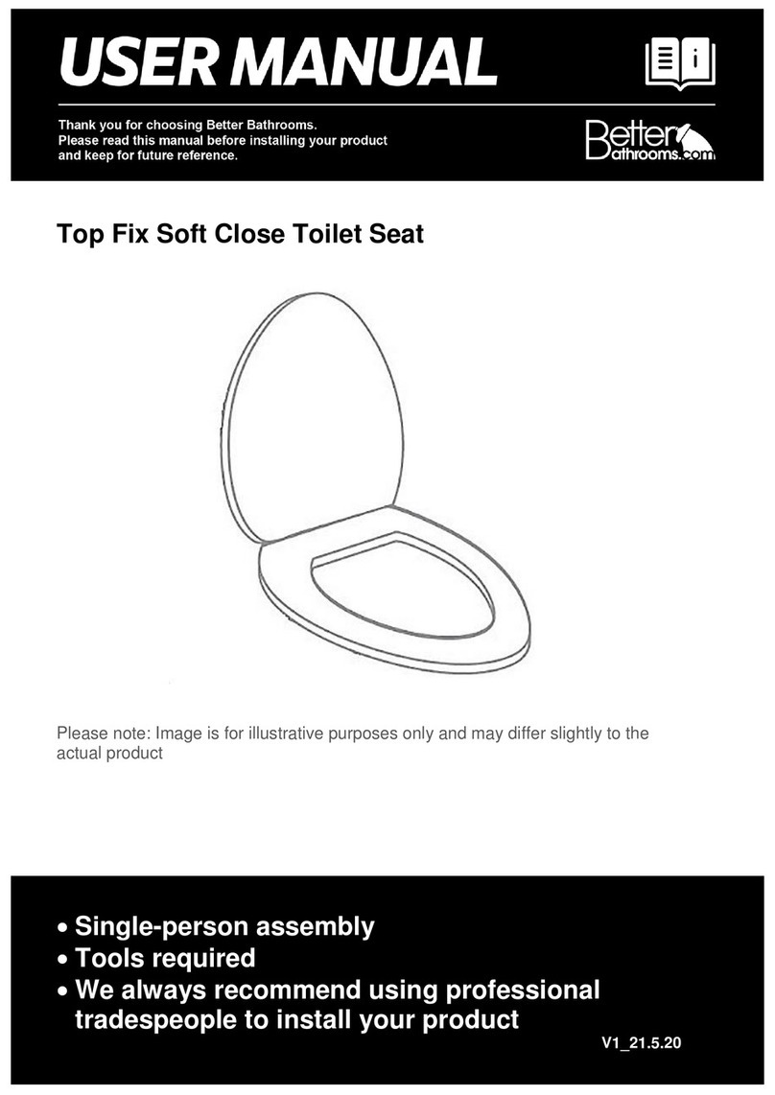
FITTING FLUSH PIPE ASSEMBLY
The flush pipe is to be cut down as
indicated prior to assembly, (Fig. 3).
Place the coupling nut, coupling washer
and ring on to the top end of the flush
pipe. Insert flush pipe into the flush valve
and tighten the coupling nut and coupling
washer onto the flush valve. Fit the flush
pipe connector to the bottom end of the
pipe.
Reposition assembled cistern onto
the closet bowl and screw to wall with
No. 12 woodscrews (not supplied). Swing
flush pipe to one side at this stage to aid
fitting.
flush
valve
coupling
nut
seal
flush pipe
connector
flush pipe
Fig. 3
120
Cut to length
as required
CISTERN SUPPORT BRACKETS
For installations where the cistern does
not rest on the rear of the closet bowl,
alternative cistern support brackets
are required. These are positioned and
fixed on the wall, (Fig. 4), locating in
the recesses at the back of the cistern.
Secure the cistern to the wall using No. 12
woodscrews (not supplied). The flush pipe
will need to be cut to suit the installation.
Fig. 4
A
104
top face
of bracket leg
SUITE
305
355
A
396
407
The closet bowls have a horizontal outlet which conforms to the dimensions of
BS 5503. The cistern is designed to suit current Water Regulations.
WARNING
Do not bed closet bowl to the floor with cement mortar otherwise the closet foot could
split after installation.
SERVICING VALVES
The Water Regulations have a requirement to fit a servicing valve adjacent to the cistern.
This is to enable the water supply to be shut off, if required without shutting off the
supply to other appliances.
CLOSET SEAT
It is recommended that fitting the closet seat be the last operation. This will avoid the risk
of scratching the seat when tiling etc.
ALL JOINTS needing to be watertight are supplied with rubber gaskets.
Waterproof sealant MUST NOT BE USED to seal, as this will have a detrimental effect on
all submerged rubber seals.
INSTALLATION
Position closet bowl (Fig. 2) and mark
the outline of the closet bowl on the floor.
Lower the empty cistern onto the rear of
the bowl, keeping cistern against the
wall(s). Mark the cistern fixing screw hole
positions on the wall. Remove cistern and
closet bowl, drill and plug wall for cistern
fixings.
Fig. 2
A
SUITE
305
355
A
140
142
180
683
51
355
152
142
536
316
fixing screws
fixing screws
121
55
201
670
360
250
fixing centres
201
385
745
436
104
support brackets
55 121
201
639
315
250
fixing centres
180
outlet
102 OD
outlet
102 OD
673
426
305
150
140
530
314
fixing screws
fixing screws
51
187
385
735
104
support brackets
All dimensions shown in millimetres. Dimensions shown may vary within permitted tolerances.
Fig. 1
4629 Schools cc wc instruction:4154 space cc wc suites.qxd 01/03/2008 16:11 Page 3
