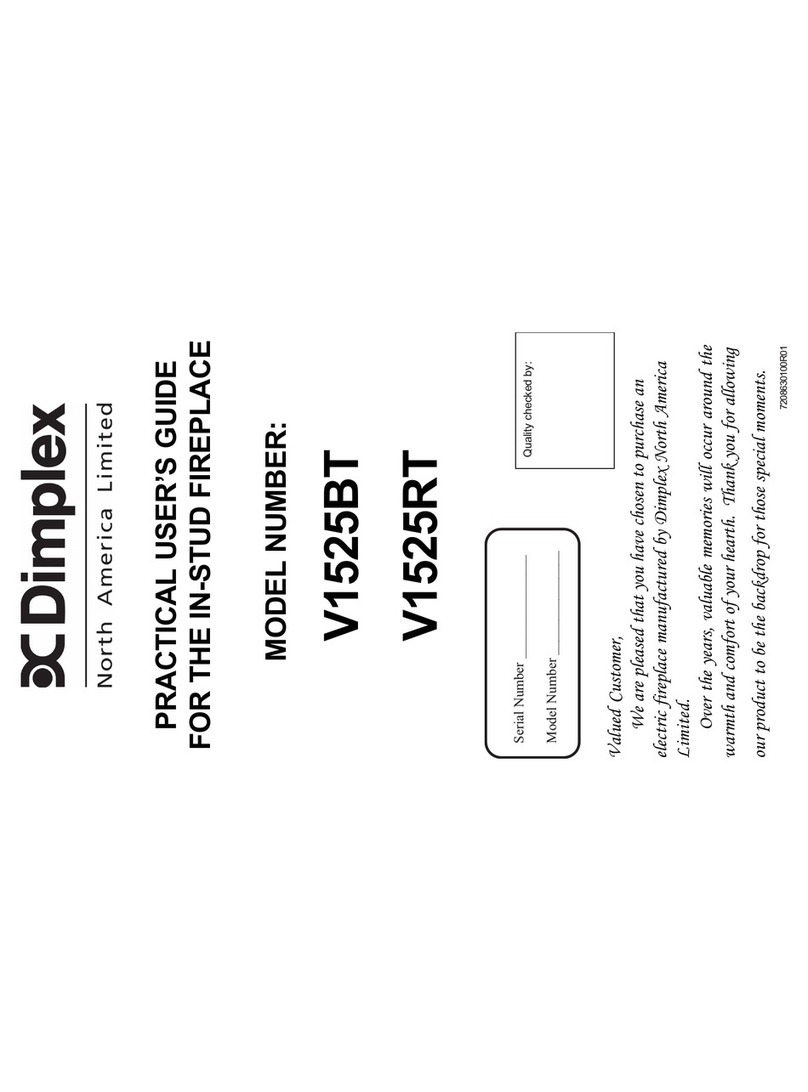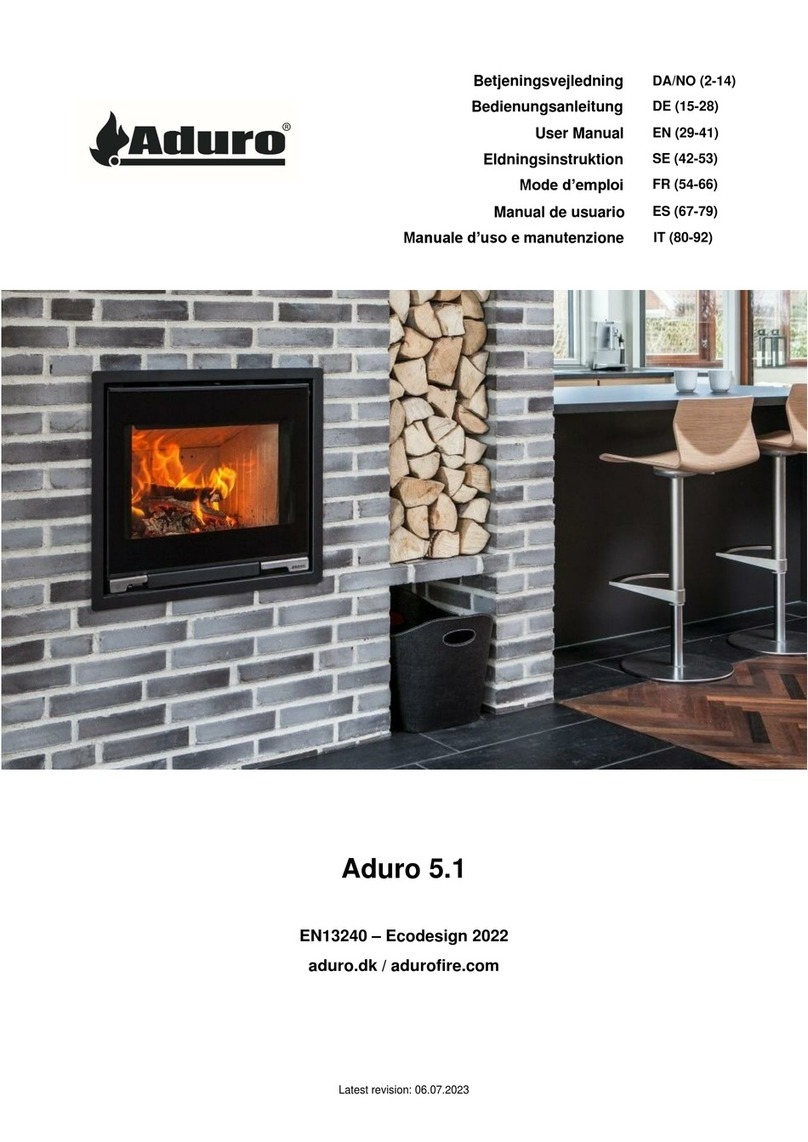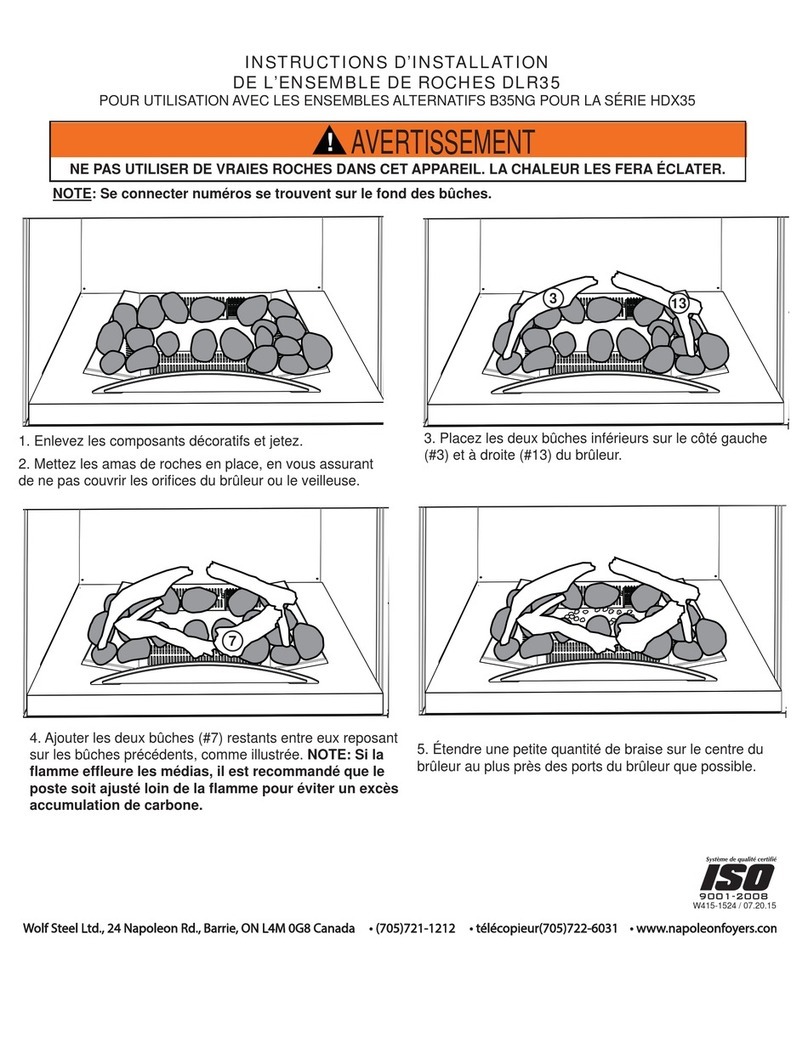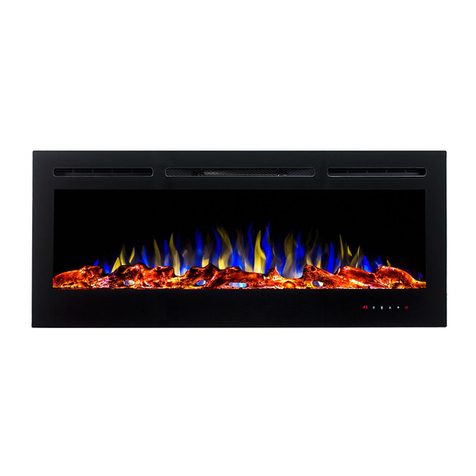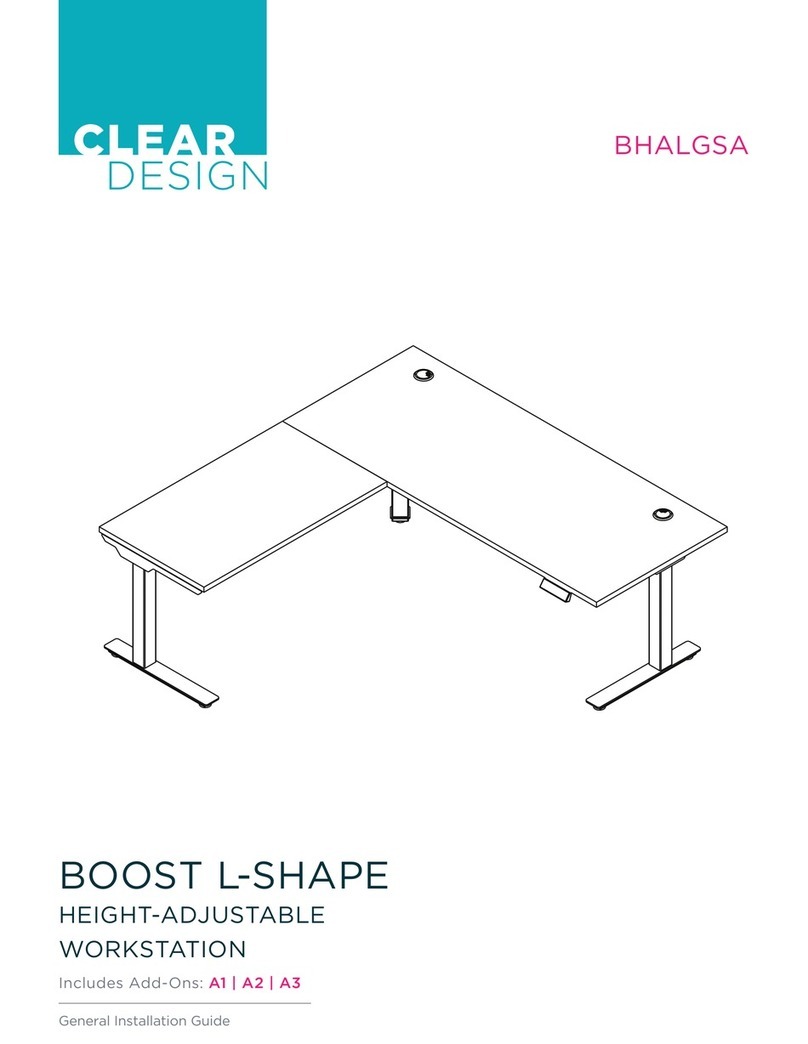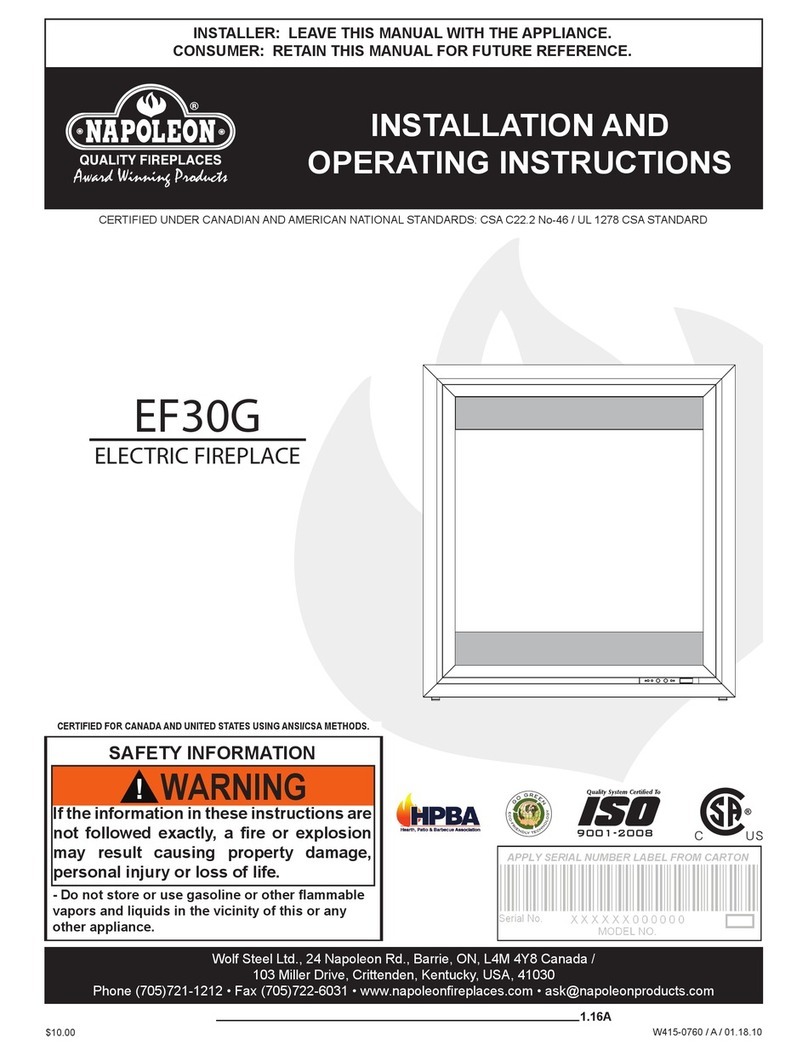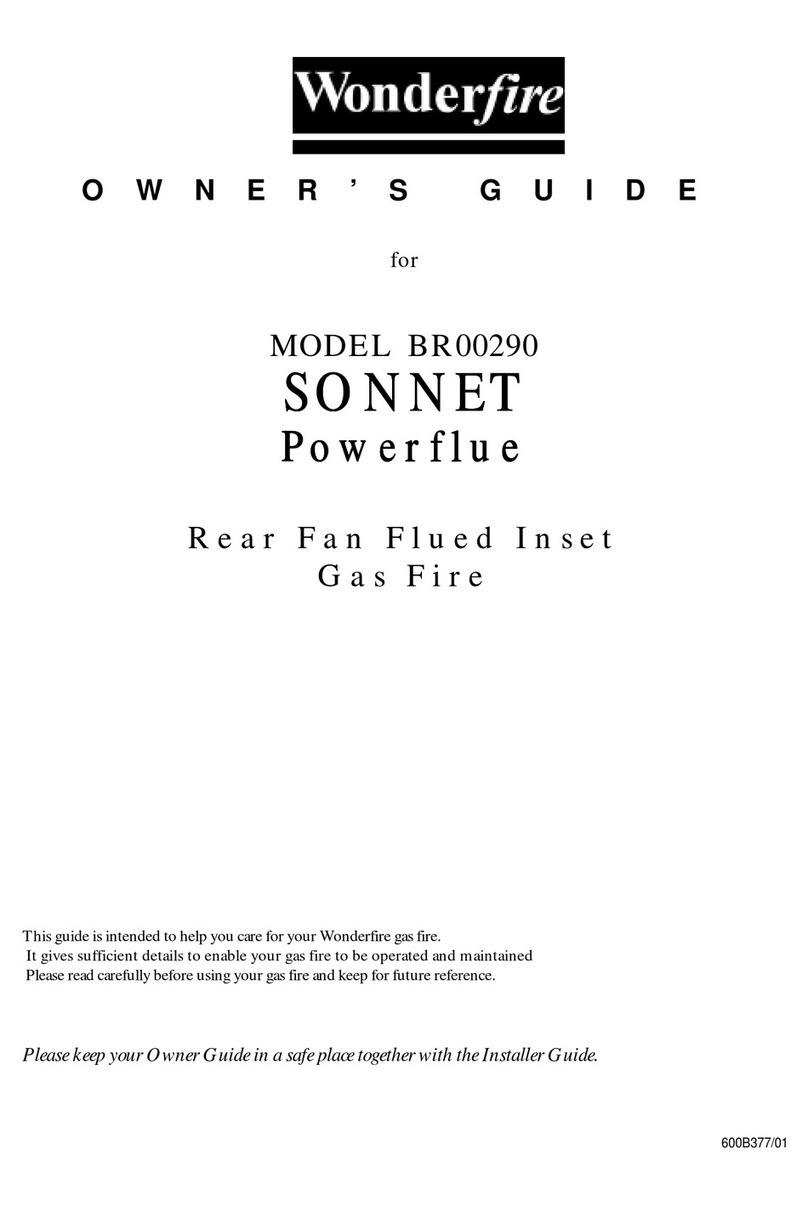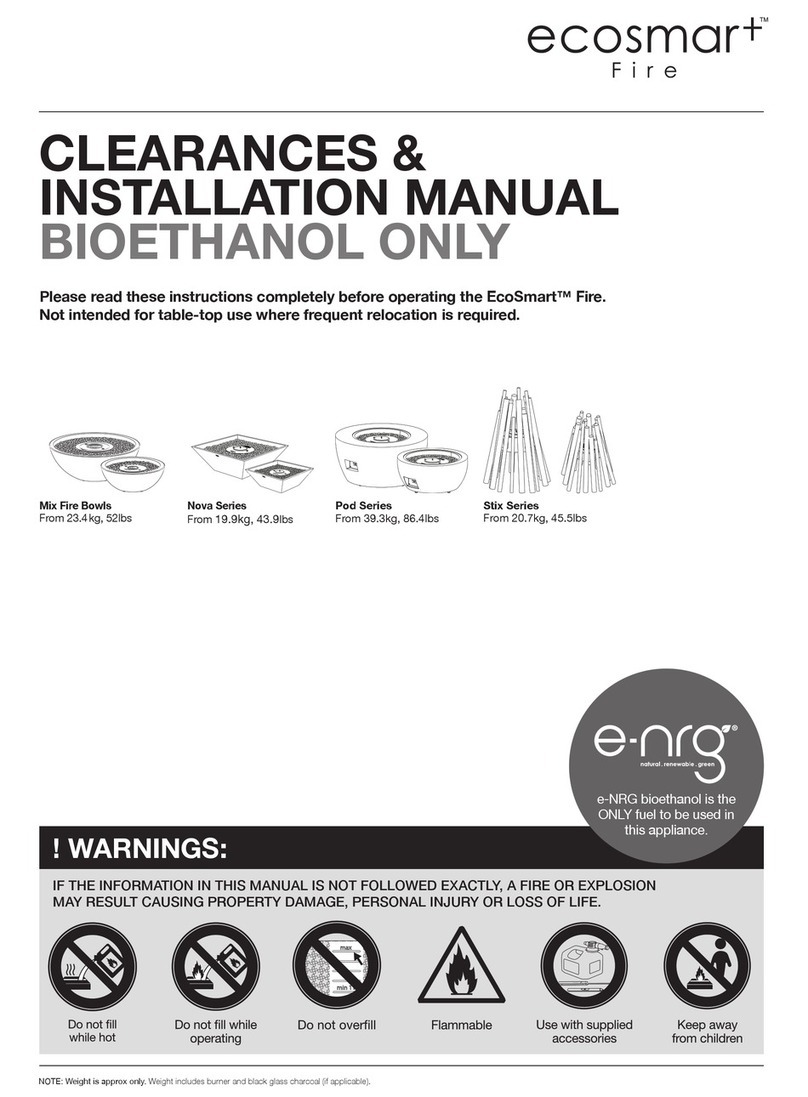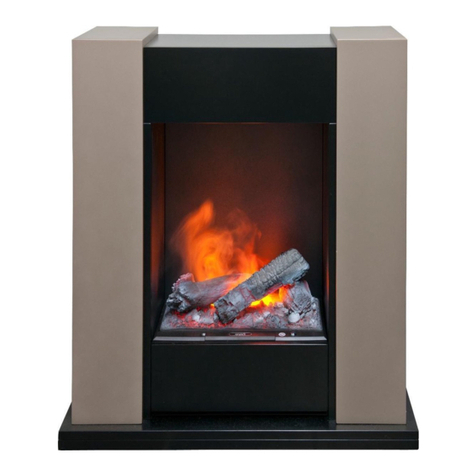Belgard ELEMENTS BRIGHTON User manual

ELEMENTS OUTDOOR LIVING™
BRIGHTON FIREPLACE
INSTALLATION MANUAL
BELGARD.COM

OVERVIEW
The Brighton Fireplace from the Belgard Elements Collection™ consists of two large pieces: a base
and a top. The units are shipped separately on two pallets. Shipped in the base unit you will find
filler blocks for all fork slots; a total of eight plugs are shipped with the unit.
IMPORTANT
Before installing the fireplace, please review local building code requirements in your area.
Fireplaces typically have a minimum setback from all buildings. It is also necessary to construct
a properly compacted gravel base to set the fireplace on. Before construction of the gravel pad it
is necessary to establish Finish Grade height first to ensure the first course of the firepalce unit
is buried 4". Once finished height has been determined construction of the gravel pad can be
completed. (See gravel bed base cross section on page 5 of this manual.)
- 2 -
TOP UNIT
BASE UNIT
FORK SLOTS
12" GRAVEL BASE

WHAT’S INCLUDED
The major components for the fireplace are shown in Figures 1 and 2. Figure 1 shows the top
unit of the fireplace. Inside the unit, you will find pipe and spark arestor (Figure 1.A), set aside for
later install. Figure 2 shows the base unit of the fireplace. Figure 2 also shows the filler blocks
or “plugs” that are used to fill the fork slots on the base unit. Eight plugs are shipped with each
fireplace. Plugs may need to be shaved down to get a proper fit.
- 3 -
FIGURE 1 - TOP
FIGURE 2 - BASE
B
B
B
A A
A
A
B
FIGURE 1.A. - TERM TOP

SAFETY
The following recommendations should be carefully observed as part of any Elements™ Fireplace
assembly.
1. DO read and follow the Brighton Fireplace Installation Manual.
2. DO NOT climb on top of the base or top unit of the fireplace.
3. DO NOT move the base or top of fireplace without the proper lifting equipment.
4. DO NOT move the base or top unit of the fireplace without securing the unit with straps to the
forks of the lifting device. Keep unit on supplied pallet until transported to final install location,
then remove from pallet and place on foundation.
5. DO NOT place the entire fireplace on an uneven footing.
6. DO check with local building codes.
*Not following these guidelines can result or lead to equipment damage and/or serious injury.
IMPORTANT
When unloading, moving, or setting a modular unit, be sure that the unit is securely strapped
(using a 5,000 lb. strap) to the equipment moving the unit to ensure it does not tip or fall. Serious
damage to equipment and/or personal injury may result without it being properly secured. Please
match appropriate machinery with the weight and size of unit being installed.
- 4 -
SAFETY STRAP 5,000 LB.

GRAVEL BASE
A properly constructed graded aggregate base is a minimum requirement for placement of your unit.
The sketches below show the minimum excavation area for dierent unit assemblies in a stand-
alone configuration; note that the excavation area extends one foot beyond the actual footprint of the
unit assembly on all sides. When a patio is included, the perimeter of the excavation would extend
one foot beyond the entire installation. Excavate 16 inches below the proposed base of the unit. When
a patio is included, the same excavation depth should be used for the entire area; the bottom of the
bedding layer for the paver should match the bottom of the base for the Elements™ unit.
After the area for the unit is excavated, make sure the soils exposed are stable enough for support
of the Elements™ structure. The graded aggregate base material should not be placed directly on
topsoil or other organic soils. If the exposed soils are too soft to work with, the excavation depth
may need to be extended or an alternative foundation support system may be necessary. Level
and compact the exposed excavation base until it is firm and unyielding. Once the excavation is
level and compacted, backfill the excavation with the graded aggregate base. The base material
should be placed in no more than four inch loose thickness lifts and compacted until it is firm
and unyielding. Repeat with subsequent lifts until the base elevation is achieved. It is important to
ensure that the graded aggregate base for the unit is level front to back and side to side while the
patio area should be graded to slope away from the unit.
Be sure to follow all local building codes before and during construction.
- 5 -
4" DOWN FROM
FINISH GRADE
NATIVE SOIL

INSTALLING THE FIREPLACE
The first step after a gravel base has been established is to place the base unit.
*Remember the first 4" are always buried.
After the base unit has been placed you can now put the top unit into place.
- 6 -
TOP UNIT
SPARK
ARRESTOR
PIPE
NOTE: Set top unit then
install pipe until it “snaps”
into place. Then mount the
spark arrestor.
BASE UNIT

- 7 -
OPTIONAL WOOD BOX SET
An optional wood box set or hearth could be installed at this point. The wood box set will tuck
behind the two front side keystones, while the hearth will sit flush and centered to the front of the
fireplace. Each wood box set will have 8 plugs and each hearth will have two plugs to be installed.

INSTALLING “PLUGS”
With every Belgard Elements™ Fireplace base and top you will find a set of “plugs” that are used to
fill the fork slots on the units. Push the plugs in slowly until they are flush with the blocks next to
them. It is not necessary to glue them in place.
A PLUG
A PLUG
B PLUGS
B PLUGS
A PLUG A PLUG
- 8 -

CONCRETE PAD INSTALL
FIGURE A - Before installing fireplace, please review local building code requirements in your area.
Fireplaces typically have a minimum setback from all buildings. It may also necessary to construct
a concrete pad to set the unit on. Before construction of the concrete pad it is necessary to establish
Finish Grade height first to ensure the first course of the unit is buried 4". Once finished height has
been determined construction of the concrete pad can be completed.
FIGURE B - Sample framework for concrete pad.
FIGURE C - Sample side view of completed concrete pad.
FIGURE B & C - A properly constructed level footing is required to place your bottom unit on. If you
are unfamiliar with soil conditions and the process of pouring a concrete footing, please consult
a professional masonry contractor. Be sure to follow all local building codes before beginning
construction.
4" CONCRETE
PAD
6" GRAVEL
BASE
8" CONCRETE
PYLON
NATIVE SOIL
FROST LINE
WOOD FRAME
8" CONCRETE
PYLON
6" GRAVEL
BASE
WIRE MESH
CARDBOARD
FORM
- 9 -

- 9 -
NOTES

- 9 -
NOTES
Copyright 2018 Oldcastle - Expocrete. All Rights Reserved. BEL18-001-BELGARD ELEMENTS BRIGHTON FIREPLACE
BELGARD.com | EXPOCRETE.com
Table of contents
Popular Indoor Fireplace manuals by other brands
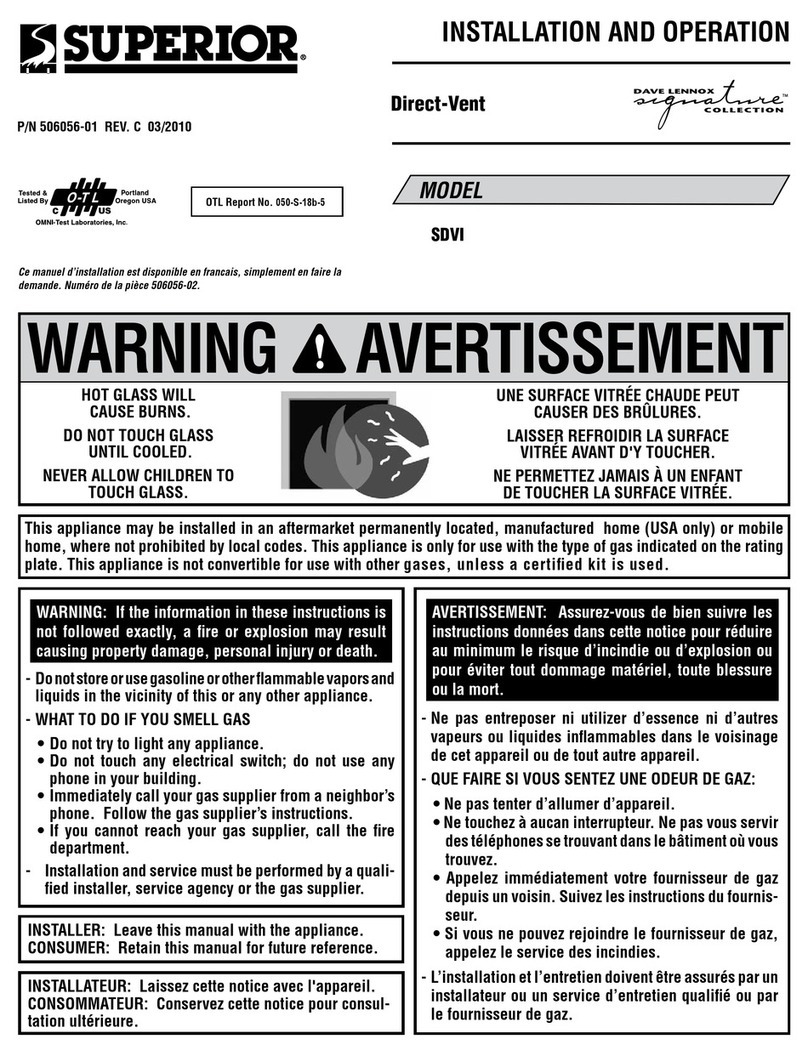
Superior
Superior SDVI and operation Installation and operation guide
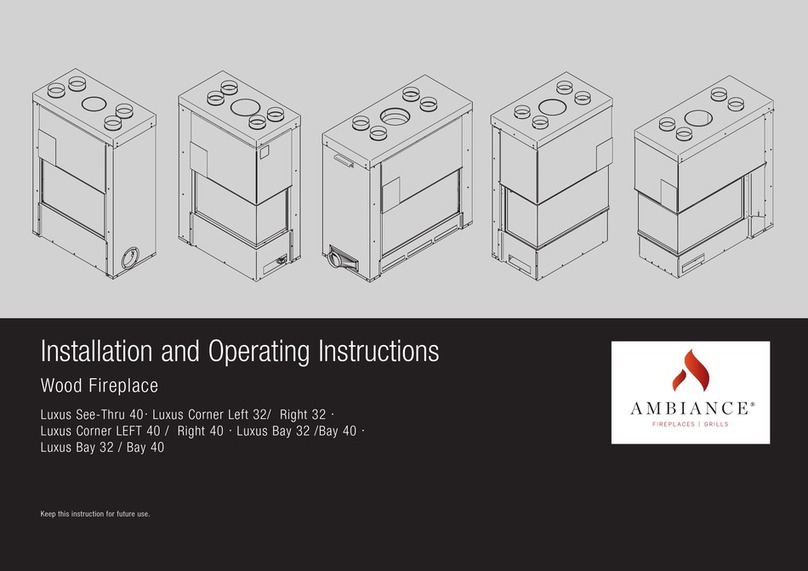
ambiance
ambiance Luxus See-Thru 40 Installation and operating instructions

Montigo
Montigo Homefire plus MD34-DV-2 Installation operation & maintenance
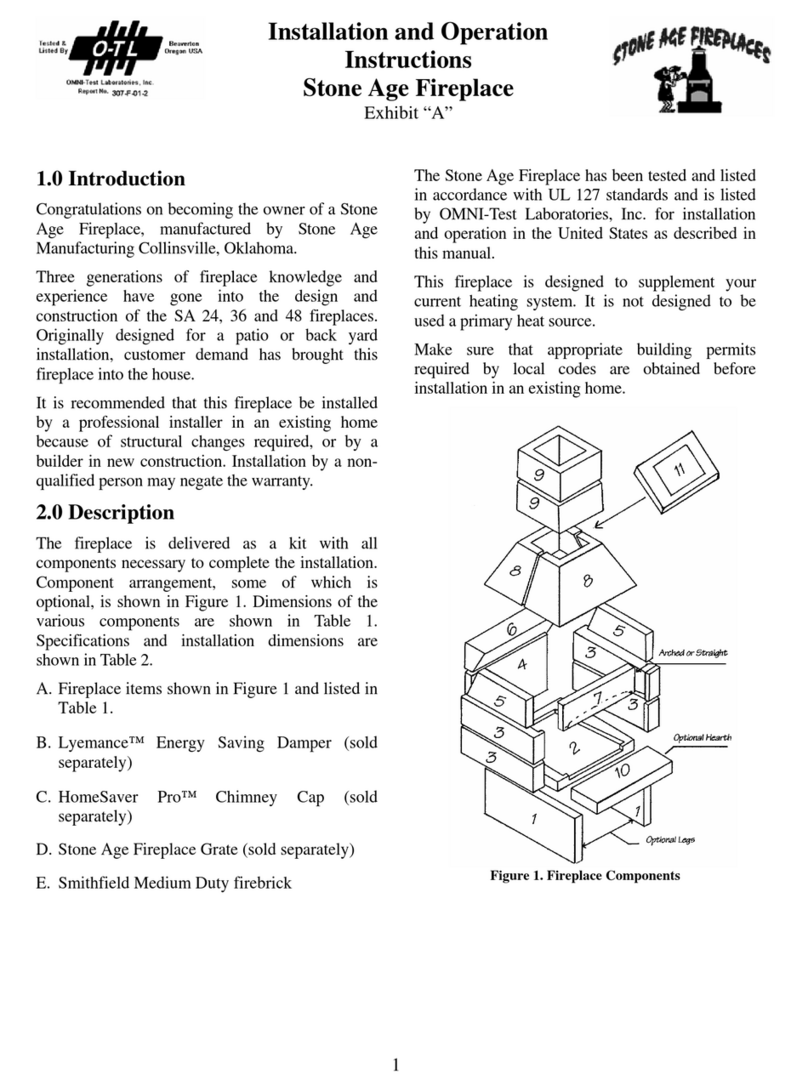
Stone Age Fireplaces
Stone Age Fireplaces SA 24 Installation and operation instructions
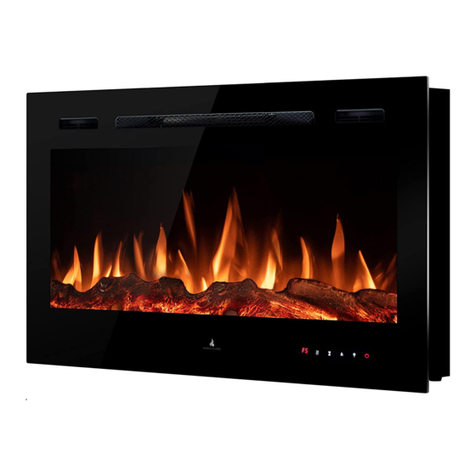
Noble Flame
Noble Flame PARIS Series owner's manual
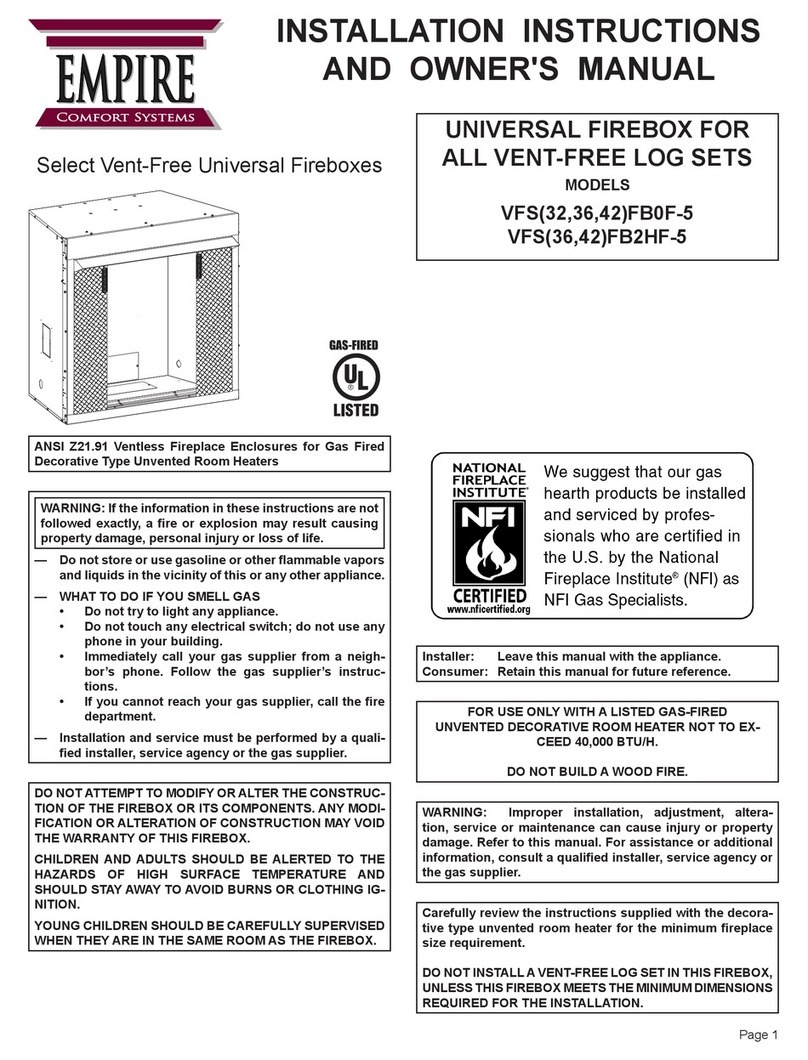
Empire Comfort Systems
Empire Comfort Systems VFS32FB0F-5 Installation instructions and owner's manual
