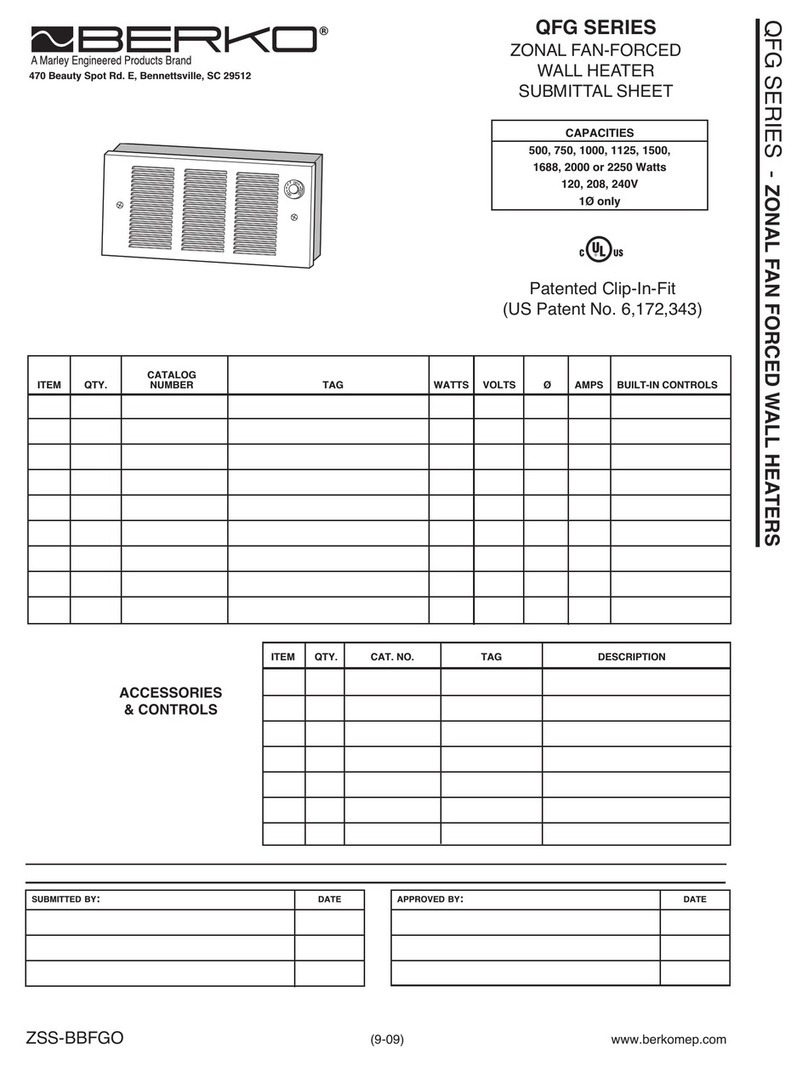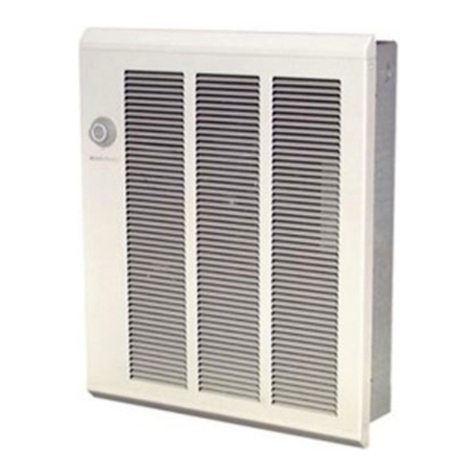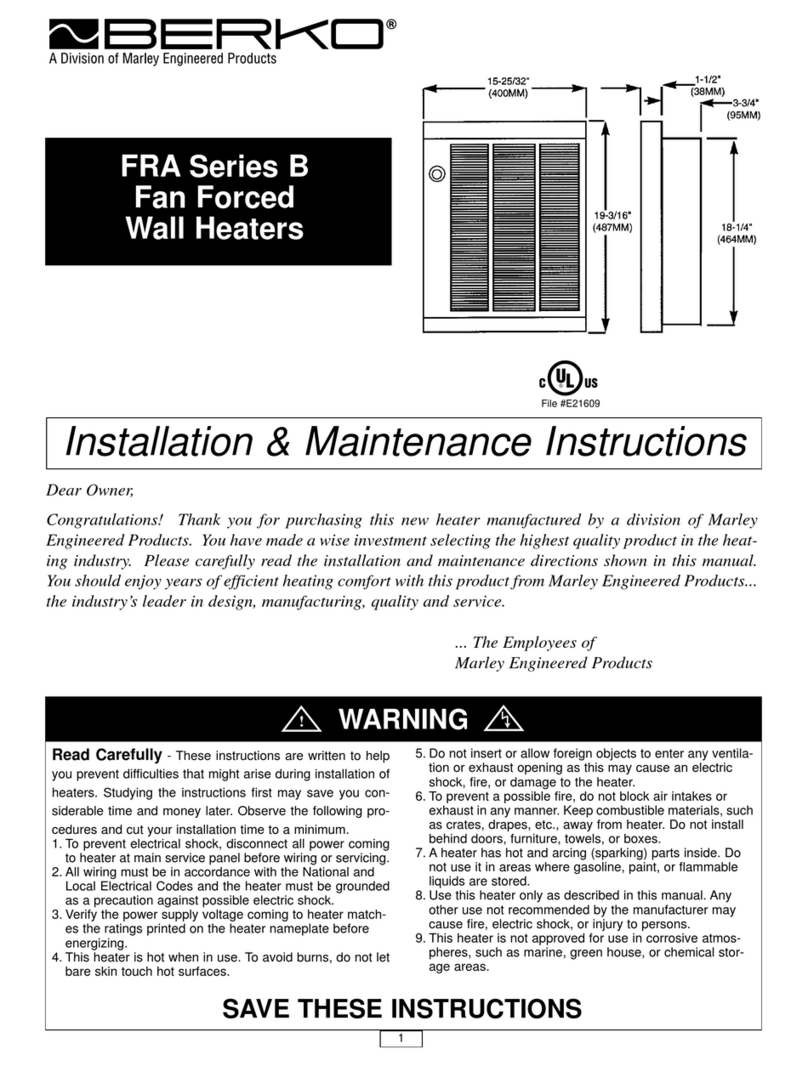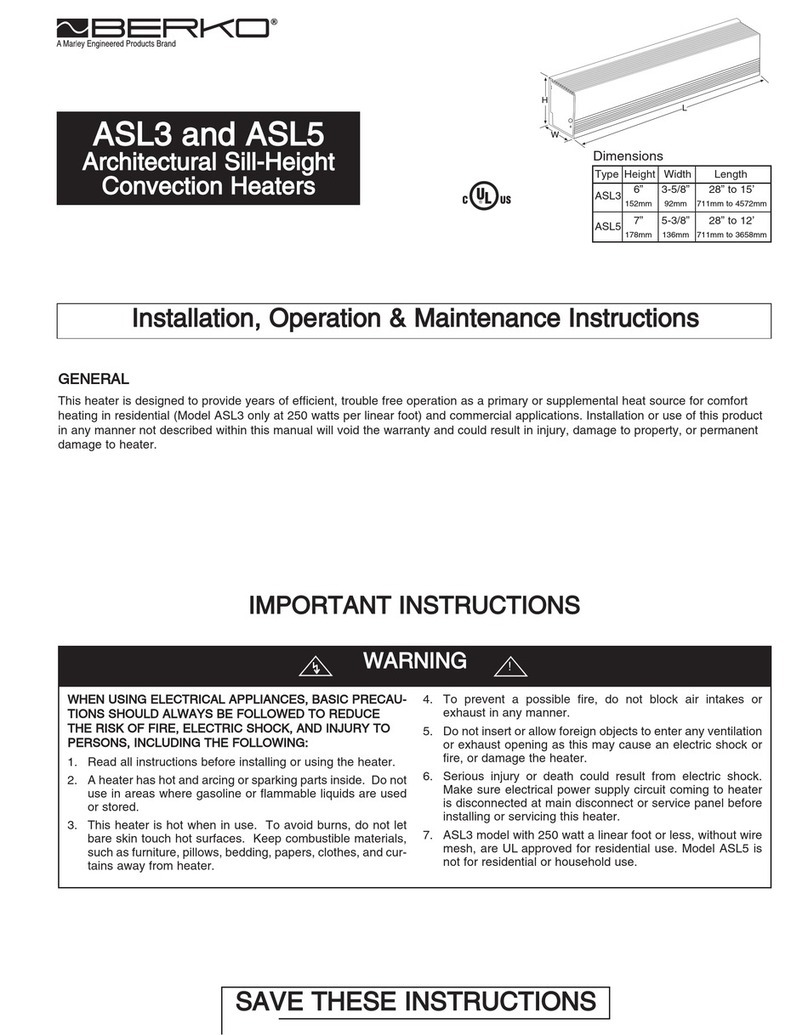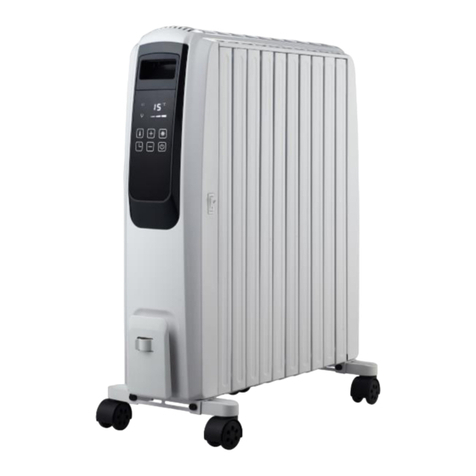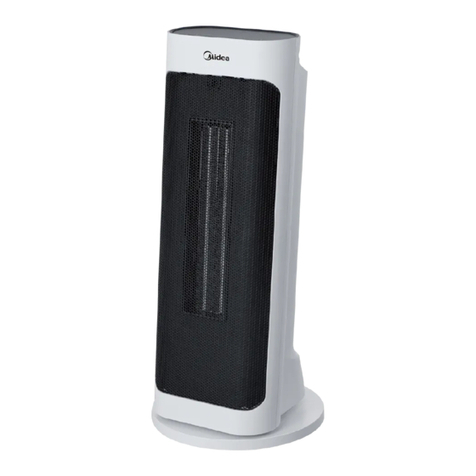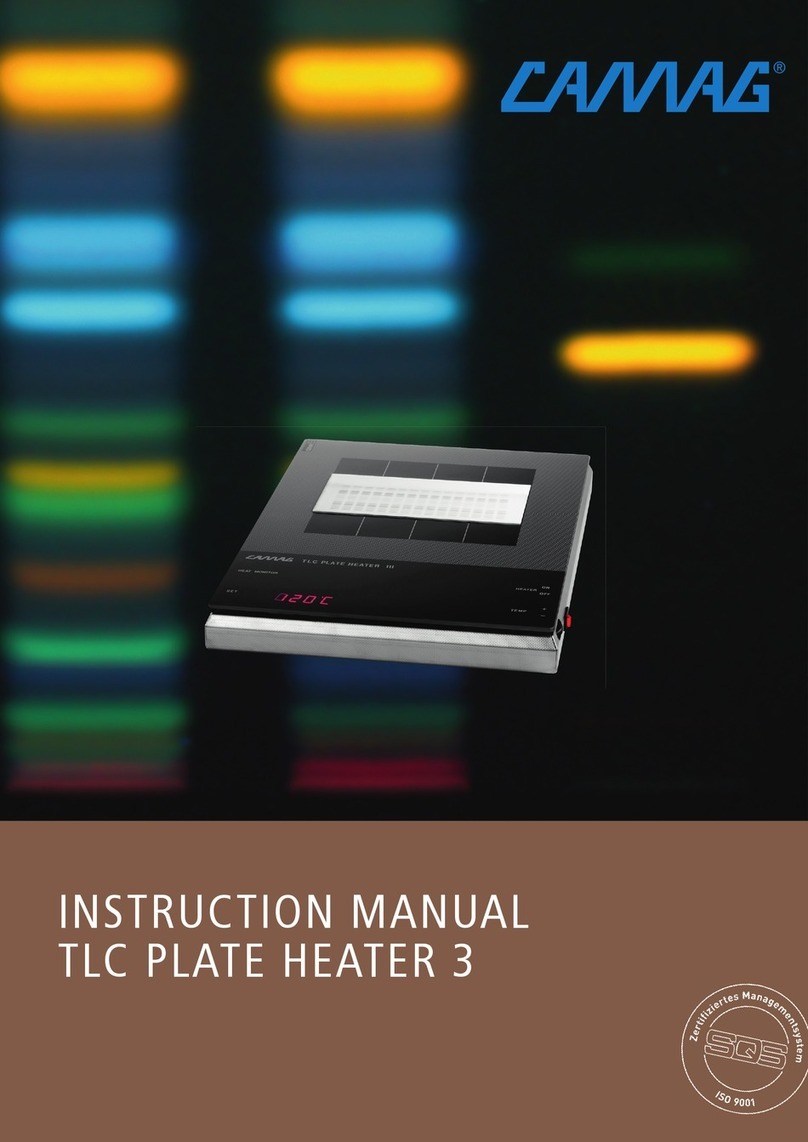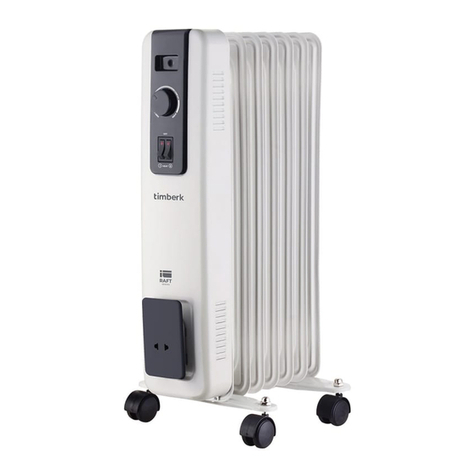Berko CPLAS Guide

WHEN USING ELECTRICAL APPLIANCES, BASIC PRECAU-
TIONS SHOULD ALWAYS BE OLLOWED TO REDUCE
THE RISK O IRE, ELECTRIC SHOCK, AND INJURY TO
PERSONS, INCLUDING THE OLLOWING:
1. Read all instructions before installing or using the heater.
2. A heater has hot and arcing or sparking parts inside. Do not
use in areas where gasoline or flammable liquids are used
or stored. Do not use in corrosive environment or any area
where explosive materials are used or stored.
3. This heater is hot when in use. To avoid burns, do not let
bare skin touch hot surfaces. Keep combustible materials,
such as furniture, pillows, bedding, papers, clothes, and cur-
tains away from heater.
4. To prevent a possible fire, do not block air intakes or
exhaust in any manner.
5. Do not insert or allow foreign objects to enter any ventilation
or exhaust opening as this may cause an electric shock or
fire, or damage the heater.
6. Serious injury or death could result from electric shock.
Make sure electrical power supply circuit coming to heater
is disconnected at main disconnect or service panel before
installing or servicing this heater.
7. This heater is not for residential or household use.
SAVE THESE INSTRUCTIONS
CPL Series
Convectors
CPL Series Pedestal
Convection Heater
WARNING !
Installation, Operation & Maintenance Instructions
IMPORTANT INSTRUCTIONS
RECEIVING
1. Each Pedestal Heater is shipped in two cartons. One carton
contains the heater, the other contains the pedestals.
2. Material when shipped was in good order and Marley
Engineered Products hold clear bill of lading, therefore any
concealed damage must be reported at once to the carrier
for inspection and settlement.
Note: It is advisable to store cartons in a central area to be
drawn upon as needed per room requirements. If called for on
order, the cartons will have been tagged with proper room
number.
Dear Ow er,
Co gratulatio s! Tha k you for purchasi g this ew heater ma ufactured by Marley E gi eered Products.
You have made a wise i vestme t selecti g the highest quality product i the heati g i dustry.
Please carefully read the i stallatio a d mai te a ce i structio s show i this ma ual. You should e joy
years of efficie t heati g comfort with this product from Marley E gi eered Products... the i dustry’s leader i
desig , ma ufacturi g, quality a d service.
... The Employees of
Marley E gi eered Products

SPECI ICATIONS
Clearance Chart
or safe and efficient operation, maintain at least the following
Minimum clearances at all times:
Bottom of heater to finished floor
Watts/ t Heater Length Bottom Inlet ront Inlet
125, 188 and 250 1-3/4” (44 mm) 0” (0 mm)
376 500, 625, and 750 3” (76 mm) 0” (0 mm)
Note: If pedestals are to be imbedded into floor, see igure 2a
for minimum exposed dimensions.
Top of heater to bottom of Drapes above heater:
Minimum 12 inches (305 mm)
Important Note: Certain fabrics and vinyl materials ( such as
vinyl blinds) may become damaged by the heated air from the
heater and should not be installed above the heater.
ront of heater to full length drapes in front of heater:
Bottom of drapes and floor - minimum 2 1/2 inches (64 mm)
Top of drapes and ceiling - minimum 1/2 inch (13 mm)
ront of heater and nearest fold of drape - minimum 2 inches
(51 mm)
Top of heater to bottom of window sill:
Minimum 12 inches (305 mm)
2
Catalog Length Total Amperage
Number* “L” Watts/ t. Watts 120V 208V 240V 277V
-2125 125 250 2.4 1.2 1.0 0.9
-2188 28” 188 375 3.1 1.8 1.6 1.4
-2250 250 500 4.2 2.4 2.1 1.8
-3125 125 375 3.1 1.8 1.6 1.4
-3188 3’ 188 564 4.7 2.7 2.4 2.0
-3250 250 750 6.2 3.6 3.1 2.7
-4125 125 500 4.2 2.4 2.1 1.8
-4188 4 188 750 6.2 3.6 3.1 2.7
-4250 250 1000 8.3 4.8 4.2 3.6
-5125 125 625 5.2 3.0 2.6 2.2
-5188 5 188 940 7.8 4.5 3.9 3.4
-5250 250 1250 10.4 6.0 5.2 4.5
-6125 125 750 6.2 3.6 3.1 2.7
-6188 6 188 1125 9.4 5.4 4.7 4.1
-6250 250 1500 12.5 7.2 6.2 5.4
-8125 125 1000 - 4.8 4.2 3.6
-8188 8’ 188 1500 - 7.2 6.2 5.4
-8250 250 2000 - 9.6 8.3 7.2
-10125 125 1250 - 6.0 5.2 4.5
-10188 10’ 188 1875 - 9.0 7.8 6.7
-10250 250 2500 - 12.0 10.4 9.0
* Prefix with: CPLAS
Model CPLAS (H=5 1/2”; D=3”)
Table A
Table A (continued)
Amperage
Catalog Length Total 208V 240V 277V
Number** “L” Watts/ t Watts 1Ø 3Ø 1Ø 3Ø 1Ø
-2125 125 250 1.2 - 1.0 - 0.9
-2188 188 375 1.8 - 1.6 - 1.4
-2250 250 500 2.4 - 2.1 - 1.8
-2375 28” 375 750 3.6 - 3.1 - 2.7
-2500 500 1000 4.8 - 4.2 - 3.6
-2564 564 1125 5.4 3.1 4.7 2.7 4.0
-2625 625 1250 6.0 3.5 5.2 3.0 4.5
-2750 750 1500 7.2 4.2 6.2 3.6 5.4
-3125 125 375 1.8 - 1.6 - 1.4
-3188 188 564 2.7 - 2.4 - 2.0
-3250 250 750 3.6 - 3.1 - 2.7
-3375 3’ 375 1125 5.4 - 4.7 - 4.0
-3500 500 1500 7.2 - 6.2 - 5.4
-3564 564 1690 8.1 4.7 7.4 4.3 6.1
-3625 625 1875 9.0 5.2 7.8 4.5 6.7
-3750 750 2250 11.0 6.5 9.4 5.4 8.1
-4125 125 500 2.4 - 2.1 - 1.8
-4188 188 750 3.6 - 3.1 - 2.7
-4250 250 1000 4.8 - 4.2 - 3.6
-4375 4’ 375 1500 7.2 - 6.2 - 5.4
-4500 500 2000 9.6 - 8.3 - 7.2
-4564 564 2250 10.8 6.2 9.4 5.4 8.0
-4625 625 2500 12.0 6.9 10.4 6.0 9.0
-4750 750 3000 14.4 8.3 12.5 7.2 10.8
-5125 125 625 3.0 - 2.6 - 2.2
-5188 188 940 4.5 - 3.9 - 3.4
-5250 250 1250 6.0 - 5.2 - 4.5
-5375 5’ 375 1875 9.0 - 7.8 - 6.7
-5500 500 2500 12.0 - 10.4 - 9.0
-5564 564 2820 13.5 7.8 11.8 6.8 10.2
-5625 625 3125 15.0 8.7 13.0 7.5 11.3
-5750 750 3750 18.0 10.4 15.6 9.0 13.5
-6125 125 750 3.6 - 3.1 - 2.7
-6188 188 1125 5.4 - 4.7 - 4.0
-6250 250 1500 7.2 - 6.2 - 5.4
-6375 6’ 375 2250 10.8 - 9.4 - 8.1
-6500 500 3000 14.4 - 12.5 - 10.8
-6564 564 3380 16.2 9.4 14.1 8.1 12.2
-6625 625 3750 18.0 10.4 15.6 9.0 13.5
-6750 750 4500 21.6 12.5 18.7 10.8 16.2
-8125 125 1000 4.8 - 4.2 - 3.6
-8188 188 1500 7.2 - 6.2 - 5.4
-8250 250 2000 9.6 - 8.3 - 7.2
-8375 8’ 375 3000 14.4 - 12.5 - 10.8
-8500 500 4000 19.2 - 16.7 - 14.4
-8564 564 4500 21.6 12.5 18.7 10.8 16.2
-8625 625 5000 24.0 13.9 20.8 12.0 18.0
-8750 750 6000 28.6 16.5 15.0 14.4 21.6
-10125 125 1250 6.0 - 5.2 - 4.5
-10188 188 1875 9.0 - 7.8 - 6.7
-10250 250 2500 12.0 - 10.4 - 9.0
-10375 10’ 375 3750 18.0 - 15.6 - 13.5
-10500 500 5000 24.0 - 20.8 - 18.0
-10564 564 5640 27.2 15.7 23.5 13.6 20.4
-10625 625 6250 30.0 17.3 26.0 15.0 22.6
-10750 750 7500 36.0 20.8 31.3 18.1 27.0
** Prefix with: CPLAM
Model CPLAM (H=7”; D=5”)
igure 1

INSTALLATION INSTRUCTIONS
Rough-in Wiring
1. Branch circuits for the heaters shall be enclosed in 1” rigid
conduit for CPLAS, or 1- 1/4” rigid conduit for CPLAM
heaters.
2. Run branch circuit of proper voltage and wire size, in rigid
conduit, to location of left or right junction box as indicated
on heater wiring diagram. Wire entry to heater is through
either end pedestal.
Note: When pedestal is not used for wire entry, pedestal base
must be covered with cover plate (supplied with pedestal). See
igure 3.
3. When installing heaters on existing floors, the threaded end
of the rigid conduit must extend 7/8” to 1” above finished
concrete. Conduit must be threaded a minimum of 3/8”.
4. Basic heaters are prewired and can be connected to branch
circuit at either end. Heaters with controls are prewired for
connection to branch circuit at one end only (refer to heater
wiring diagram), however, heater can be wired from opposite
end by running wires through heater wireway.
5. If it is necessary to run wires through the heater wireway,
use Table B to size the field installed wiring.
TO REDUCE THE RISK O IRE AND ELECTRIC SHOCK
OR INJURY TO PERSONS, OBSERVE THE OLLOWING:
1. Before installing this heater, remove and discard shipping
pads located within heater. Check to make sure heater is
not damaged.
2. Serious injury or death could result from electric shock.
Make sure electrical power supply circuit coming to heater
is disconnected at main disconnect or service panel before
installing this heater.
3. Wiring procedures and connections must be in accordance
with the National Electrical Code (NEC) and local codes.
Refer to Wiring Diagram on heater and igure 7. Make sure
all electrical connections are tight to prevent possible over-
heating. Use Copper Supply Wire Only.
Note: Supply wiring is to enter heater through one of the
pedestal bases. or pedestal bases not used for wire routing,
covers supplied with pedestal kits must be used.
4. Verify the electrical power supply voltage matches the volt-
age rating as printed on the heater nameplate.
CAUTION - Never connect a heater to a voltage greater than
the nameplate voltage as this will damage the heater and
could cause a fire.
5. Do not install the heater against combustible low-density
cellulose fiberboard surfaces, against or below vinyl wall
coverings, or below any materials that may be damaged by
heat such as vinyl or plastic blinds, curtains, etc. This
heater is supplied with pedestals for floor mounting (sup-
plied in separate carton). See instructions supplied with
pedestal kits.
6. Do not install heater below an electrical convenience recep-
tacle (outlet).
7. CAUTION – Heater operates at high temperatures. Keep
electrical cords (including telephone and computer cables),
drapes, and other furnishings away from heater. or effi-
cient and safe operation, we recommend maintaining a min-
imum of 6 inches (152 mm) clearance above and in front of
the heater at all times.
8. To reduce the risk of fire, do not store or use gasoline or
other flammable vapors or liquids in the vicinity of the
heater.
9. Do not install heater upside down or in any position other
than as shown in this manual. Caution label with word
“TOP” must be at the top when heater is installed.
10. Do not recess heater in wall or install heater inside any type
enclosure as this will cause heater to overheat and could
create a hazard.
11. When mounting heater, use care to secure heater
pedestals to building structure and avoid damaging internal
heater components.
12. Do not remove or bypass the safety limit control (thermal
protector) as this could allow heater to become a fire haz-
ard – see heater wiring diagram supplied with heater.
13. The factory installed wires inside wireway are used to con-
nect the built-in controls. Limit the maximum current to no
more than 45 total amps for CPLAM models (35 amps for
CPLAS models). Refer to instructions and current capacity
rating as provided with the accessory.
14. Heaters that are not installed end to end must have end
caps installed to cover exposed ends of heater.
15. All field wiring brought in to heater must be rated mini-
mum 75°C.
16 Do not allow objects to be placed on top of heater as they
may be damaged or create a fire hazard.
17. Before energizing, make sure that heater is completely
assembled with grille, front cover, end caps and any
accessories installed.
3
Maximum allowable current
Copper Maximum no.
wire size of wires Up to 3 4 to 6 7 thru 9
75º C in wireway Conductors Conductors Conductors
No. 12 AWG 9 11.5 amps 9.3 amps 8.1 amps
No. 10 AWG 8 17.4 amps 14.0 amps 12.1 amps
No. 8 AWG 4 24.0 amps 21.0 amps –
Table B. Sizing ield Installed Wiring
Watts/ t. of Maximum allowable length of heater run (feet)
the heaters 120 Volts 208 Volts 240 Volts 277 Volts
125 33 58 67 77
188 22 38 44 51
250 16 29 33 38
Table C. Maximum Length of Heater Run
(CPLAS - 1PH)
Note: or mix of watt densities, calculate amp draw. Do not
exceed values indicated in step 6 above.
TABLE D. Maximum Length of Heater Run
(CPLAM - 1PH and 3PH)
Watts/ t. of Maximum Allowable Length of Heater Run ( eet)
the Heaters 208 Volts 208 Volts 240 Volts 240 Volts 277 Volts
1Ø 3Ø 1Ø` 3Ø 1Ø
125 74 - 86 - 99
188 49 - 57 - 66
250 37 - 43 - 49
376 24 - 28 - 33
500 18 - 21 - 24
564 16 27 19 32 22
625 14 24 17 29 19
750 12 20 14 24 16

Thermostat 24 amps @ 120-240 VAC
22 amps @ 277 VAC
Pilot duty– 125 VAC (all voltages)
Transformer relay
CPLAS units: 22 amps @ 120-240 VAC
19 amps @ 277 VAC
CPLAM Units: 25 AMPS @ 120-240 VAC
22 AMPS @ 277 VAC
Power relay 25 amps @ 120-277 VAC- see wiring
diagram on heater
Disconnect switch 20 amps @ 120-277 VAC
6. The factory installed wires in the heater wire way can be
loaded up to 35 amps in CPLAS and up to 45 amps in
CPLAM units. Refer to Table C and D for maximum length of
heater run when the heaters are connected in parallel.
7. Standard 75˚C wiring must be used in junction boxes, wire-
way and blank sections.
Room Layout
Refer to heating plans for exact room arrangements of heaters
(with or without thermostat and/or relays and/or switches and
accessories.)
Mounting Height
Refer to igure 2a. for typical mounting of heaters and pedestals
imbedded in floor; refer to igure 2b. for surface-mounted
heaters and pedestals.
Note: Up to 3/4” thick floor covering, such as carpet, tiles,
linoleum, etc., may be installed around and under the heater.
Pedestal Installation
(Surface-Mounted to Existing loor)
Note: or ease of installation, it is important that the sequence
of operations indicated below be followed in order.
1. Remove front cover by removing mounting screws ( ig. 3)
2. Remove the top lock nut and the leveling nut from each
pedestal. (Do not loosen or remove the bottom lock nut.)
4
igure 4b. Pedestal Details
igure 4a. End Pedestal Locations
2.125”
2.75”
1.625”
1” Threaded
Pipe
0.250” Dia.
Mounting Holes
1-1/4” Threaded
Pipe
3”
2”
2.5”
1-7/16”
1-7/16” 1-9/16”
2-1/2”
igure 3.
Pedestal
Cover
Cover
Mounting
Screws
Cover Plate (Used
Only When Pedestal Is
Not Used or Wire
Entry)
Leveling
Nut
Locknut
Housing
Heater Capacity
(Watts. t. Heater Length)
125, 188 and 250 Watts/ t.
376, 500, 564, 625 and 750
Watts/ t.
Heater
Dimension “A”
(Minimum Mounting
Height Above loor)
1-3/4”
3”
Pedestal
Dimension “B”
(Minimum Height
Above loor)
2”
3-1/4”
Leveling
Nut
Locknut (Do
Not Loosen
Or Remove)
loor
Line
Pedestal
Locknut
Welded
Bracket Heater
2-7/8” (5” Heaters)
4-1/8” (7” Heaters)
3/8”
igure 2a. Pedestal Imbedded in loor
Welded
Bracket
Locknut
Leveling
Nut
Locknut (Do
Not Loosen
Or Remove)
loor
Line
A
A
B
Heater
Pedestal Base Mounting
Holes - 1/4” Da.
(Suitable
asteners By
Others)
Rigid
Conduit
igure 2b. Surface-Mounted Pedestal
Heater Catalog Number Height Above loor (Dim. “A)
Min. Max.
CPLAS 2-5/8” 3-3/8”
CPLAM 3-7/8” 4-5/8”

3. Screw one pedestal onto threaded rigid conduit protruding
from floor.
4. Install remaining pedestal(s) in heater and secure by
installing lock nut finger tight.
5. Install heater onto the pedestal which is screwed on the rigid
conduit. Position heater in desired location and mark
pedestal mounting hole locations on floor. Then remove the
heater and the one pedestal from the rigid conduit.Remove
the remaining pedestal(s) from the heater.
6. Drill holes in floor ( ig. 4b) and install threaded inserts (or
equivalent for 1/4” mounting bolts (inserts and bolts supplied
by installer.)
7. Reinstall the one pedestal on the rigid conduit, then secure
all other pedestals (with cover plates) to the floor with four
1/4” bolts through each pedestal flange.
Pedestal Installation
(Imbedded in New Concrete loor)
When a heater installation is to be imbedded in a new concrete
floor, the pedestals are first installed in the concrete, then the
heater installed after the concrete has set. It is imperative that
the pedestals be installed in perfect alignment so that the holes
in order to achieve the required alignment, it is recommended
that the pedestals be held in place by the use of jigs during the
concrete pour. The jigs should be constructed of good quality 1”
x 4” lumber as shown in igure 5. The pedestals are installed in
5
1-7/16” (CPLAS)
1-9/16” (CPLAM) 25-1/8” (CPLAS)
24-7/8” (CPLAM)
28”
28-Inch Heater
1-7/16” (CPLAS)
1-9/16” (CPLAM) 33-1/8” (CPLAS)
32-7/8” (CPLAM)
36”
3- oot Heater
1-7/16” (CPLAS)
1-9/16” (CPLAM) 45-1/8” (CPLAS)
44-7/8” (CPLAM)
48”
4- oot Heater
1-7/16” (CPLAS)
1-9/16” (CPLAM)
1-7/16” (CPLAS)
1-9/16” (CPLAM)
1-7/16” (CPLAS)
1-9/16” (CPLAM)
57-1/8” (CPLAS)
56-7/8” (CPLAM)
69-1/8” (CPLAS)
68-7/8” (CPLAM)
93-1/8” (CPLAS)
92-7/8” (CPLAM)
1-7/16” (CPLAS)
1-9/16” (CPLAM)
117-1/8” (CPLAS)
116-7/8” (CPLAM)
76-13/16”
36-13/16”
44-13/16”
32-13/16”
28-13/16”
60”
72”
94”
120”
5- oot Heater
6- oot Heater
10- oot Heater
8- oot Heater
Locknut
Pedestal
Wooden Jig
Typical Set-Up of Heater
Pedestal Using Jigs To
Maintain Proper Positioning
During Concrete Pouring.
igure 5.
NOTE: HOLES IN JIGS SHOULD BE
1-3/8” OR CPLAS HEATERS, OR
1-11/16” OR CPLAM HEATERS.
* WHEN BUTTING HEATERS,
LEAVE A 1/16” GAP BETWEEN
HEATERS TO ALLOW OR
EXPANSION.
End Cap Data
Heater Catalog Number
Description CPLAS CPLAM
End Cap Left CPLAS-ECL(R) CPLAM-ECL(R)
End Cap Right CPLAS-ECR(R) ASH07-ECL(R)
(R) Suffix on catalog number refers to accessories with 120 VAC receptacle.
igure 6.
Housing
End
Cap
End Cap
Mounting
Screws
Accessory
Mounting
Holes

the jigs and then positioned for the concrete pour. One end
pedestal must be screwed onto rigid wall conduit so that the
mounting height requirements in igure 1a are met after pouring
of the finished floor. (The method of securing the pedestals and
jigs in place during the pouring of the concrete is at the option of
the installer.) After the concrete has set, remove the jigs from
the pedestals and install the heater as indicated in steps Seven
or Eight.
Installation of Single Unit
Note: or ease of installation, it is important that the sequence
of operations below be followed in order.
1. Remove front cover by removing mounting screws ( ig. 3)
2. Install end caps (must be purchased separately) on both
ends of the heater housing. Refer to igure 6 for details of
end cap installation.
3. Install leveling nut on each installed pedestal, then position
heater on pedestals. Adjust the leveling nuts until the heater
is level and at the desired mounting height. Then install and
tighten the pedestal lock nuts.
4. Run proper size branch circuit to the junction box through the
appropriate end pedestal.
5. ollowing the wiring diagram secured to the heater, make
electrical connections.
6. Replace front cover and secure with mounting screws. (See
igure 3.)
7. If the heater is equipped with a built-in thermostat, adjust the
shaft to the mid-range and let the heater run for a few hours.
If the room temperature is too hot, rotate the shaft counter-
clockwise; if too cool, rotate the shaft clockwise until a com-
fortable temperature is obtained. Let room temperature sta-
bilize after each setting change. The heater will automatical-
ly cycle around this set point on the thermostat.
Note: If a thermostat or disconnect switch is provided in the
heater, these components are accessible through the grille
openings at the left or right end of the heater.
Installation of Multiple Units
Note: or ease of installation, it is important that the sequence
of operations indicated below be followed in order.
1. Remove front cover by removing mounting screws ( igure
3.)
2. Install end caps on the outer end of the first and last heater
(or blank section ) in a run using four No. 6 screws supplied
with end caps. (Refer to igure 6 for details of end cap
installation.)
3. Run proper size branch circuit to the junction box through
heaters and blank sections (if applicable) on pedestals.
Note: When butting heaters end to end, be sure to position
heaters carefully to insure proper alignment. Leave a 1/16” gap
between heaters to allow for expansion.
4. Adjust the leveling nuts until the heaters are level and at the
desired mounting height. Then install and tighten the
pedestal lock nuts.
Note: 75˚C field wiring may be run through the blank section
wireway.
5. ollowing the wiring diagram secured to the heater, make the
electrical connections. Refer to igure 7 to connect the other
heaters in parallel. Grounding of the other heaters is accom-
plished by connecting a jumper wire (not supplied) between
the two adjacent heaters.
6. Replace front covers, and secure with mounting screws.
( igure 3.)
OPERATION INSTRUCTIONS
1. This heater must be properly installed before it is used.
2. If the heater is equipped with a built-in thermostat, adjust the
shaft to the mid-range and let the heater run for a few hours.
If the room temperature is too hot, rotate the shaft counter-
clockwise; if too cool, rotate the shaft clockwise until a com-
fortable temperature is obtained. Let room temperature sta-
bilize after each setting change. The heater will automatical-
ly cycle around this set point on the thermostat.
Note: If a thermostat or disconnect switch is provided in the
heater, these components are accessible through the grille
openings at the left or right end of the heater.
MAINTENANCE INSTRUCTIONS
or efficient and safe operation and to extend the life of the
heaters, they should be cleaned and inspected for damage at
least annually (preferably at the beginning of the heater season)
or more often in dirty environments. Other than cleaning, your
heaters require no other preventative maintenance.
1. The user can perform periodic cleaning of the outer cabinet.
All other servicing is to be done by qualified service personnel.
2. Heater cabinet may be cleaned using a damp cloth to
remove dust that may have accumulated on surfaces. Do not
use harsh cleaners or waxes on surfaces since these could
damage the finish or discolor in use.
4. A vacuum cleaner and/or compressed air may be used to
remove dust and lint that may have accumulated inside
heater around element fins. If heater must be disassembled
for cleaning, use care not to bend or damage the aluminum
fins.
5. After cleaning and servicing, always reassemble replacing
any hardware removed, restore power and check to make
sure the heaters are operating properly
Important Note: There are built-in safety devices provided within
the heaters including one or more over-temperature limit con-
trols (Thermal Protector) - see Wiring Diagram on heater for
specific controls provided. These safety controls are provided to
cycle the heater off to maintain safe temperatures in the event of
a blockage or other abnormal condition. DO NOT remove or
bypass these important safety controls as they are provided to
limit the temperatures and prevent a possible fire in the event
the heater is subjected to an overheating condition. If it is deter-
mined that the heater is cycling off on the safety controls during
normal use, discontinue using the heater until it can be
inspected and repaired by a qualified service personnel.
1. Serious injury or death could result from electric shock.
Make sure electrical power supply circuit(s) coming to
heater is/are disconnected at main disconnect or service
panel before servicing this heater. Allow heater to cool
before cleaning to prevent a possible burn.
NOTE: More than one power source may enter heater. Be
sure all power is disconnected to heater before cleaning or
servicing.
2. Use care when cleaning element fins to avoid damaging
fins. Note also that fins are sharp and may cause cuts so
avoid contact.
6

7
igure 7 - Wiring Diagram

6
3
2
1
4
5
GRILLE
2501-0253-VAR
BACK PANEL
2701-0765-VAR
FRONT COVER
1402-0316-VAR
HEATING
ELEMENT
WIREWAY COVER
6405-0053-VAR
OVERLOAD
PROTECTOR
4520-0007-VAR
POWER RELAY
(OPTIONAL)
TRANSFORMER
RELAY
(OPTIONAL)
ELEMENT BUSHING
1213-2000-001
DISCONNECT
SWITCH
(OPTIONAL)
THERMOSTAT
(OPTIONAL)
6
3
2
1
4
5
GRILLE
2501-0254-VAR
BACK PANEL
2701-0766-VAR
FRONT COVER
1402-0315-VAR
HEATING
ELEMENT
WIREWAY COVER
6405-0053-VAR
OVERLOAD
PROTECTOR
4520-0007-VAR
POWER RELAY
(OPTIONAL)
TRANSFORMER
RELAY
(OPTIONAL)
ELEMENT BUSHING
1213-2000-001
DISCONNECT
SWITCH
(OPTIONAL)
THERMOSTAT
(OPTIONAL)
Heating Element (Part No. Prefix 1802-2001)
Description Heater Length
28” 3’ 4’ 5’ 6’ 8’ 10’
125W/ t. 120V 085 087 089 091 093 --
per 208V 086 088 090 092 094 095 096
Element 240V 048 054 060 066 072 077 081
277V 049 055 061 067 073 078 082
188 W/ t. 120V 005 011 017 023 029 --
per 208V 002 008 014 020 026 032 036
Element 240V 001 007 013 019 025 031 035
277V 000 006 012 018 024 030 034
250W/ t. 120V 004 010 016 022 028 --
per 208V 003 009 015 021 027 033 037
Element 240V 002 008 014 020 026 032 036
277V 001 007 013 019 025 031 035
Built-In Controls (Optional)
Description Part Number
CPLAM CPLAS
Disconnect Switch 5216-0125-000 5216-0124-000
Transformer 120 Volt R13700002B001 410043001
Relay 208 Volt R13700002B002 410043002
240 Volt R13700002B003 410043003
277 Volt R13700002B004 410043004
Power 24 Volt 5018-2006-000 5018-2006-000
Relay 120 Volt 5018-2006-001 5018-2006-001
208/240 Volt 5018-2006-002 5018-2006-002
277 Volt 5018-2006-003 5018-2006-003
Thermostat 1 Pole 5813-0024-000 5813-0024-000
2 Pole 5813-0023-000 5813-0023-000
LIMITED WARRANTY
All products manufactured by Marley Engineered Products are warranted against defects in workmanship and materials for one year from date of installation, except
heating elements which are warranted against defects in workmanship and materials for five years from date of installation. This warranty does not apply to damage from
accident, misuse, or alteration; nor where the connected voltage is more than 5% above the nameplate voltage; nor to equipment improperly installed or wired or
maintained in violation of the product’s installation instructions. All claims for warranty work must be accompanied by proof of the date of installation.
The customer shall be responsible for all costs incurred in the removal or reinstallation of products, including labor costs, and shipping costs incurred to return products
to Marley Engineered Products Service Center. Within the limitations of this warranty, inoperative units should be returned to the nearest Marley authorized service cen-
ter or the Marley Engineered Products Service Center, and we will repair or replace, at our option, at no charge to you with return freight paid by Marley. It is agreed that
such repair or replacement is the exclusive remedy available from Marley Engineered Products.
THE ABOVE WARRANTIES ARE IN LIEU O ALL OTHER WARRANTIES EXPRESSED OR IMPLIED, AND ALL IMPLIED WARRANTIES O MERCHANTABILITY AND
ITNESS OR A PARTICULAR PURPOSE WHICH EXCEED THE A ORESAID EXPRESSED WARRANTIES ARE HEREBY DISCLAIMED AND EXCLUDED ROM
THIS AGREEMENT. MARLEY ENGINEERED PRODUCTS SHALL NOT BE LIABLE OR CONSEQUENTIAL DAMAGES ARISING WITH RESPECT TO THE
PRODUCT, WHETHER BASED UPON NEGLIGENCE, TORT, STRICT LIABILITY, OR CONTRACT.
Some states do not allow the exclusion or limitation of incidental or consequential damages, so the above exclusion or limitation may not apply to you. This warranty gives
you specific legal rights, and you may also have other rights which vary from state to state.
or the address of your nearest authorized service center, contact Marley Engineered Products in Bennettsville, SC, at 1-800-642-4328. Merchandise returned to the fac-
tory must be accompanied by a return authorization and service identification tag, both available from Marley Engineered Products. When requesting return authorization,
include all catalog numbers shown on the products.
01/11
Part No. 5200-2211-001
ECR 38636
470 Beauty Spot Rd. East
Bennettsville, SC 29512 USA
HOW TO OBTAIN WARRANTY SERVICE AND
WARRANTY PARTS PLUS GENERAL IN ORMATION
1. Warranty Service or Parts 1-800-642-4328
2. Purchase Replacement Parts 1-800-654-3545
3. General Product Information www.marleymep.com
Note: When obtaining service always have the following:
1. Model number of the product
2. Date of manufacture
3. Part number or description

AL UTILIZAR ARTE ACTOS ELÉCTRICOS, PARA REDUCIR
EL RIESGO DE INCENDIO, CHOQUE ELÉCTRICO Y
LESIONES PERSONALES DEBEN OBSERVARSE SIEMPRE
ALGUNAS PRECAUCIONES BÁSICAS, COMO LAS
SIGUIENTES:
1. Lea todas las instrucciones antes de instalar o utilizar el
calefactor.
2. Un calefactor tiene en su interior piezas calientes, y piezas
en donde se producen arcos o chispas. No lo utilice en
áreas en las que se utilice o almacene gasolina o líquidos
inflamables. No lo utilice en entornos corrosivos ni en
ningún lugar en el que se utilicen o almacenen materiales
explosivos.
3. Cuando está en funcionamiento, el calefactor está muy
caliente. Para evitar quemaduras, no deje que su piel haga
contacto directo con las superficies calientes. Mantenga
lejos del calefactor los materiales combustibles como mue-
bles, almohadas, ropas de cama, papeles, ropas y cortinas.
4. Para evitar un posible incendio, no bloquee de ningún modo
las entradas o la descarga de aire.
5. No inserte ni permita que entren objetos extraños en ningu-
na abertura de ventilación o de descarga, porque esto
puede ser causa de choque eléctrico o incendio, o de daños
al calefactor.
6. Un choque eléctrico podría producir lesiones graves o la
muerte. Asegúrese de que el circuito de alimentación eléc-
trica del calefactor esté desconectado en el tablero de ser-
vicio o desconectador principal, antes de instalar o prestar
servicio a este calefactor.
7. Este calefactor no es para uso residencial o doméstico.
GUARDE ESTAS INSTRUCCIONES
Convectores
Serie CPL
Calefactor de convección
para pedestal, serie CPL
ADVERTENCIA !
Instrucciones de instalación, operación y mantenimiento
INSTRUCCIONES IMPORTANTES
RECEPCIÓN
1. Cada calefactor para pedestal se envía en dos cajas. Una caja con-
tiene el calefactor, y la otra contiene los pedestales.
2. Cuando el material se envió estaba en buenas condiciones, y
Marley Engineered Products cuenta con un conocimiento de embar-
que limpio (sin objeciones), por lo que todo daño oculto debe infor-
marse enseguida al transportista para su inspección y resolución.
Nota: es aconsejable almacenar las cajas en un área central, para
enviar las unidades a las habitaciones a medida que lo requieran. Si las
cajas constituyen un pedido, estarán etiquetadas con el número correcto
de la habitación.
Estimado propietario:,
¡Felicitacio es! Gracias por comprar este uevo calefactor fabricado por Marley E gi eered Products.
Al seleccio ar el producto de más alta calidad de la i dustria de calefacció , usted ha hecho u a sabia i ver-
sió . Por favor, lea cuidadosame te las i struccio es de i stalació y ma te imie to i cluídas e este ma u-
al. Así podrá disfrutar de años de calefacció co fortable y eficie te co este producto de Marley E gi eered
Products... el líder de la i dustria e diseño, fabricació , calidad y servicio.
... Los empleados de
Marley E gi eered Products

ESPECI ICACIONES
Cuadro de espacios libres
Para garantizar un funcionamiento seguro y eficiente mantenga como
mínimo, en todo momento, los espacios libres que se indican a contin-
uación:
Del fondo del calefactor al piso terminado
Watts/pie de longitud
de los calefactores Entrada inferior Entrada frontal
125, 188 y 250 44 mm (1-3/4”) 0 mm (0”)
376 500, 625, y 750 76 mm (3”) 0 mm (0”)
Nota: si los pedestales van a incrustarse en el piso, vea las dimen-
siones expuestas mínimas en la igura 2a.
Del extremo superior del calefactor al extremo inferior de los
cortinados situados arriba del calefactor:
Mínimo: 305 mm (12 pulgadas)
Nota importante: algunas telas y materiales vinílicos (como las per-
sianas vinílicas) pueden sufrir daños por el aire caliente proveniente del
calefactor, y no deben instalarse sobre el mismo.
Del frente del calefactor a cortinados largos situados frente a él:
Entre el borde inferior de los cortinados y el piso: mínimo 64 mm
(2 1/2 pulgadas)
Entre el borde superior de los cortinados y el cielorraso: mínimo
13 mm (1/2 pulgada)
Entre el frente del calefactor y el pliegue más cercano del cortinado:
mínimo 51 mm (2 pulgadas)
Del extremo superior del calefactor al extremo inferior del
alféizar de una ventana:
Mínimo: 305 mm (12 pulgadas)
10
Número de Longitud Watts Corriente, A
catálogo* “L” Watts/pie totales 120 V 208 V 240 V 277 V
-2125 125 250 2.4 1.2 1.0 0.9
-2188 28” 188 375 3.1 1.8 1.6 1.4
-2250 250 500 4.2 2.4 2.1 1.8
-3125 125 375 3.1 1.8 1.6 1.4
-3188 3’ 188 564 4.7 2.7 2.4 2.0
-3250 250 750 6.2 3.6 3.1 2.7
-4125 125 500 4.2 2.4 2.1 1.8
-4188 4 188 750 6.2 3.6 3.1 2.7
-4250 250 1000 8.3 4.8 4.2 3.6
-5125 125 625 5.2 3.0 2.6 2.2
-5188 5 188 940 7.8 4.5 3.9 3.4
-5250 250 1250 10.4 6.0 5.2 4.5
-6125 125 750 6.2 3.6 3.1 2.7
-6188 6 188 1125 9.4 5.4 4.7 4.1
-6250 250 1500 12.5 7.2 6.2 5.4
-8125 125 1000 - 4.8 4.2 3.6
-8188 8’ 188 1500 - 7.2 6.2 5.4
-8250 250 2000 - 9.6 8.3 7.2
-10125 125 1250 - 6.0 5.2 4.5
-10188 10’ 188 1875 - 9.0 7.8 6.7
-10250 250 2500 - 12.0 10.4 9.0
* Prefijo: CPLAS
Modelo CPLAS (H=5 1/2”; D=3”)
Tabla A
Tabla A (cont.)
Corriente, A
Número de Longitud Watts 208 V 240 V 277 V
catálogo** “L” Watts/pie totales 1Ø 3Ø 1Ø 3Ø 1Ø
-2125 125 250 1.2 - 1.0 - 0.9
-2188 188 375 1.8 - 1.6 - 1.4
-2250 250 500 2.4 - 2.1 - 1.8
-2375 28” 375 750 3.6 - 3.1 - 2.7
-2500 500 1000 4.8 - 4.2 - 3.6
-2564 564 1125 5.4 3.1 4.7 2.7 4.0
-2625 625 1250 6.0 3.5 5.2 3.0 4.5
-2750 750 1500 7.2 4.2 6.2 3.6 5.4
-3125 125 375 1.8 - 1.6 - 1.4
-3188 188 564 2.7 - 2.4 - 2.0
-3250 250 750 3.6 - 3.1 - 2.7
-3375 3’ 375 1125 5.4 - 4.7 - 4.0
-3500 500 1500 7.2 - 6.2 - 5.4
-3564 564 1690 8.1 4.7 7.4 4.3 6.1
-3625 625 1875 9.0 5.2 7.8 4.5 6.7
-3750 750 2250 11.0 6.5 9.4 5.4 8.1
-4125 125 500 2.4 - 2.1 - 1.8
-4188 188 750 3.6 - 3.1 - 2.7
-4250 250 1000 4.8 - 4.2 - 3.6
-4375 4’ 375 1500 7.2 - 6.2 - 5.4
-4500 500 2000 9.6 - 8.3 - 7.2
-4564 564 2250 10.8 6.2 9.4 5.4 8.0
-4625 625 2500 12.0 6.9 10.4 6.0 9.0
-4750 750 3000 14.4 8.3 12.5 7.2 10.8
-5125 125 625 3.0 - 2.6 - 2.2
-5188 188 940 4.5 - 3.9 - 3.4
-5250 250 1250 6.0 - 5.2 - 4.5
-5375 5’ 375 1875 9.0 - 7.8 - 6.7
-5500 500 2500 12.0 - 10.4 - 9.0
-5564 564 2820 13.5 7.8 11.8 6.8 10.2
-5625 625 3125 15.0 8.7 13.0 7.5 11.3
-5750 750 3750 18.0 10.4 15.6 9.0 13.5
-6125 125 750 3.6 - 3.1 - 2.7
-6188 188 1125 5.4 - 4.7 - 4.0
-6250 250 1500 7.2 - 6.2 - 5.4
-6375 6’ 375 2250 10.8 - 9.4 - 8.1
-6500 500 3000 14.4 - 12.5 - 10.8
-6564 564 3380 16.2 9.4 14.1 8.1 12.2
-6625 625 3750 18.0 10.4 15.6 9.0 13.5
-6750 750 4500 21.6 12.5 18.7 10.8 16.2
-8125 125 1000 4.8 - 4.2 - 3.6
-8188 188 1500 7.2 - 6.2 - 5.4
-8250 250 2000 9.6 - 8.3 - 7.2
-8375 8’ 375 3000 14.4 - 12.5 - 10.8
-8500 500 4000 19.2 - 16.7 - 14.4
-8564 564 4500 21.6 12.5 18.7 10.8 16.2
-8625 625 5000 24.0 13.9 20.8 12.0 18.0
-8750 750 6000 28.6 16.5 15.0 14.4 21.6
-10125 125 1250 6.0 - 5.2 - 4.5
-10188 188 1875 9.0 - 7.8 - 6.7
-10250 250 2500 12.0 - 10.4 - 9.0
-10375 10’ 375 3750 18.0 - 15.6 - 13.5
-10500 500 5000 24.0 - 20.8 - 18.0
-10564 564 5640 27.2 15.7 23.5 13.6 20.4
-10625 625 6250 30.0 17.3 26.0 15.0 22.6
-10750 750 7500 36.0 20.8 31.3 18.1 27.0
** Prefijo: CPLAM
Modelo CPLAM (H=7”; D=5”)
igura 1

INSTRUCCIONES DE INSTALACIÓN
Cableado de instalación
1. Los circuitos de derivación para los calefactores se encerrarán en
un conducto rígido de 25.4 mm (1”) para los modelos CPLAS, o de
31.8 mm (1-1/4”) para los modelos CPLAM.
2. Realice el tendido de un circuito de derivación de la tensión y calibre
de cables adecuados, en conducto rígido, hasta la ubicación de la
caja de conexiones izquierda o derecha, como se indica en el dia-
grama de conexionado del calefactor. El ingreso de cables al cale-
factor es a través de cualquiera de los pedestales extremos.
Nota: cuando no se utilice el pedestal para el ingreso de cables, su
base debe cubrirse con la placa de cubierta (suministrada con el
pedestal). Vea la igura 3.
3. Cuando instale calefactores en pisos existentes, el extremo roscado
del conducto rígido debe extenderse de 22.2 mm (7/8") a 25.4 mm
(1”) por encima del hormigón terminado. El conducto debe tener una
porción roscada de 9.5 mm (3/8”) como mínimo.
4. Los calefactores básicos están precableados y pueden conectarse
al circuito de derivación por cualquiera de sus extremos. Los cale-
factores con controles están precableados para su conexión al cir-
cuito de derivación por uno solo de sus extremos (consulte el dia-
grama de conexionado del calefactor); sin embargo, el calefactor
puede cablearse a partir del extremo opuesto si se tienden los
cables a través del canal de cables del calefactor.
5. Si fuera necesario tender cables por el canal de cables del calefac-
tor, utilice la Tabla B para dimensionar el conexionado instalado en
el sitio.
PARA REDUCIR EL PELIGRO DE INCENDIO, CHOQUE ELÉCTRI-
CO O DAÑO A LAS PERSONAS, OBSERVE LO SIGUIENTE:
1. Antes de instalar este calefactor, extraiga y deseche las almo-
hadillas de embalaje que están dentro del mismo. Revise el cale-
factor para asegurarse de que no esté dañado.
2. Un choque eléctrico podría producir lesiones graves o la muerte.
Asegúrese de que el circuito de alimentación eléctrica del calefac-
tor esté desconectado en el tablero de servicio o desconectador
principal, antes de instalar este calefactor.
3. Los procedimientos de cableado y las conexiones deben estar de
acuerdo con el Código Eléctrico Nacional (NEC) de los EE. UU. y
los códigos locales. Consulte el Diagrama de conexionado que
está en el calefactor y en la igura 7. Asegúrese de que todas las
conexiones eléctricas estén firmes, para evitar posibles sobreca-
lentamientos. Utilice cables de alimentación de cobre únicamente.
Nota: las conexiones de alimentación eléctrica deben ingresar al cale-
factor a través de una de las bases de pedestal. En las bases de
pedestal que no se utilicen para el encaminamiento de cables, deben
utilizarse las cubiertas suministradas con los juegos de pedestal.
4. Verifique que la tensión de alimentación eléctrica coincida con la
tensión nominal que está impresa en la placa de características del
calefactor.
PRECAUCIÓN: no conecte nunca un calefactor a una tensión mayor
que la nominal que se indica en la placa de características, ya que
esto dañará el calefactor y podría originar un incendio.
5. No instale el calefactor contra superficies de tableros combustibles
de fibra de celulosa de baja densidad, contra o debajo de reves-
timientos de pared vinílicos, ni debajo de ningún material que
pueda dañarse por el calor, como cortinas o persianas vinílicas o
plásticas, etc. Este calefactor está equipado con pedestales para
montaje en el piso (se suministran en una caja separada). Vea las
instrucciones que se proporcionan con los juegos de pedestal.
6. No instale el calefactor debajo de un tomacorriente eléctrico.
7. PRECAUCIÓN: el calefactor funciona a altas temperaturas.
Mantenga los cordones eléctricos (incluidos los cables de teléfono
y de computadora), cortinados y otros elementos del mobiliario,
alejados del calefactor. Para garantizar un funcionamiento efi-
ciente y seguro, recomendamos mantener en todo momento un
espacio libre de 152 mm (6 pulgadas) como mínimo por encima y
frente al calefactor.
8. Para reducir el riesgo de incendio, no almacene ni use gasolina u
otros vapores y líquidos inflamables en las cercanías del calefac-
tor.
9. No instale el calefactor en posición invertida ni en cualquier otra
posición diferente de la que se muestra en esta hoja de instruc-
ciones. La etiqueta de precaución con la palabra ‘ARRIBA’ (‘TOP’)
debe quedar en la parte superior cuando se instale el calefactor.
10. No instale el calefactor embutido en la pared ni dentro de gabinetes
de ningún tipo, ya que esto hará que se sobrecaliente, lo que
podría crear un riesgo.
11. Al montar el calefactor, tenga cuidado al sujetar sus pedestales a
la estructura del edificio y evite dañar sus componentes internos.
12. No retire ni puentee el control de límite de seguridad (protector tér-
mico), ya que esto podría crear en el calefactor un riesgo de incen-
dio; vea el diagrama de conexionado del calefactor, que se sumin-
istra con él.
13. Los cables instalados en fábrica dentro del canal de cables se uti-
lizan para conectar los controles incorporados. Limite la máxima
corriente a no más de 45 A en total para los modelos CPLAM (o 35
A para los modelos CPLAS). Consulte las instrucciones y los val-
ores nominales de capacidad de corriente que se suministran con
el accesorio.
14. Los calefactores que no están instalados extremo a extremo deben
tener tapas extremas instaladas, para cubrir los extremos
expuestos de cada calefactor.
15. Todo el conexionado del sitio que llega al calefactor debe ser
apto para 75 ºC como mínimo.
16. No permita la colocación de objetos sobre el calefactor, ya que
pueden dañarse o crear un riesgo de incendio.
17. Antes de energizarlo, asegúrese de que el calefactor esté com-
pletamente montado, con la rejilla, la cubierta frontal, las tapas
extremas y los accesorios que se hubieran instalado.
11
Corriente máxima admisible
Calibre de Cantidad máx.
cable de de cables Hasta 3 4 a 6 7 a 9
cobre, 75 ºC en el canal conductores conductores conductores
No. 12 AWG 9 11.5 amperes 9.3 amperes 8.1 amperes
No. 10 AWG 8 17.4 amperes 14.0 amperes 12.1 amperes
No. 8 AWG 4 24.0 amperes 21.0 amperes –
Tabla B. Dimensionamiento del conexionado
instalado en el sitio
Watts/pie de los Longitud máxima admisible del tramo de calefactores (pies)
calefactores 120 volts 208 volts 240 volts 277 volts
125 33 58 67 77
188 22 38 44 51
250 16 29 33 38
Tabla C. Longitud máxima del tramo de calefactores
Nota: para casos de mezcla de densidades de potencia, calcule el consumo de
corriente. No supere los valores indicados en el paso 3 anterior.
125 74 - 86 - 99
188 49 - 57 - 66
250 37 - 43 - 49
376 24 - 28 - 33
500 18 - 21 - 24
564 16 27 19 32 22
625 15 24 17 29 20
750 12 20 14 24 16
Longitud máxima admisible del tramo de calefactores en pies (metros)
208 V 240 V 277 V
1 Monof. 3 Trif. 1 Monof. 3 Trif. 1 Monof.
Watts/pie
de los
calefactores
Tabla D. Longitud máxima del tramo de calefactores

Termostato 24 A @ 120-240 V CA
22 A @ 277 V CA
Servicio auxiliar – 125 V CA
(todas las tensiones)
Relé con transformador
Unidades CPLAS: 22 A @ 120-240 V CA
19 A @ 277 V CA
Unidades CPLAM: 25 A @ 120-240 V CA
22 A @ 277 V CA
Relé de potencia 25 A @ 120-277 V CA; vea el diagrama de
conexionado en el calefactor
Interruptor de
desconexión 20 A @ 120-277 V CA
6. Los cables instalados en fábrica en el canal de cables del calefactor
pueden cargarse hasta 35 A en las unidades CPLAS y hasta 45 A
en las unidades CPLAM. Para conocer la longitud máxima del tramo
de calefactores cuando se los conecta en paralelo, consulte las
Tablas C y D.
7. Deben utilizarse cables estándar de 75 ºC en cajas de conexiones,
canales de cables y secciones vacías.
Disposición en la habitación
Para ver los arreglos exactos de los calefactores en la habitación, vea
los planos de calefacción (con o sin termostato y/o relés y/o interrup-
tores y accesorios). Altura de montaje
Para ver el montaje típico de calefactores y pedestales incrustados en el
piso consulte la igura 2a; para ver los calefactores y pedestales de
montaje superficial consulte la igura 2b.
Nota: puede instalarse una cobertura del piso como alfombras, bal-
dosas, linóleo, etc. de hasta 19 mm (3/4”) de espesor alrededor y deba-
jo del calefactor.
Instalación en pedestal
(montaje superficial en piso existente)
Nota: para facilitar la instalación es importante seguir en orden la
secuencia de operaciones que se indica a continuación.
1. Retire la cubierta frontal; para ello quite los tornillos de montaje ( ig.
3).
2. Quite la contratuerca superior y la tuerca de nivelación de cada
pedestal (no afloje ni quite la contratuerca inferior).
12
igura 4b. Detalles del pedestal
igura 4a. Ubicaciones de pedestales en extremos
2.125”
2.75”
1.625”
Tubería roscada
de 25.4 mm (1”)
Agujeros de
montaje de
6.4 mm (0.250”)
de diámetro
Tubería roscada de
31.8 mm (1-1/4”)
3”
2”
2.5”
1-7/16”
1-7/16” 1-9/16”
2-1/2”
igura 3.
Pedestal
Cubierta
Tornillos de
montaje de
la cubierta
Placa de cubierta (utilizada
únicamente cuando no se
usa el pedestal para el
ingreso de cables)
Tuerca de
nivelación
Contratuerca
Carcasa
Capacidad del calefactor
(Watts/pie de longitud del calefactor)
125, 188 y 250 watts/pie
376, 500, 564, 625 y 750 watts/pie
Dimensión ‘A’ del calefactor
(altura mínima de montaje
sobre el piso)
1-3/4”
3”
Dimensión ‘B’ del pedestal
(altura mínima sobre el
piso)
2”
3-1/4”
Tuerca de
nivelación
Contratuerca
(no la afloje
ni la quite)
Línea
del piso
Pedestal
Contratuerca
Soporte
soldado Calefactor
73.0 mm (2-7/8”) (calefactores de
127.0 mm / 5”)
104.8 mm (4-1/8”) (calefactores de
177.8 mm / 7”)
3/8”
igura 2a. Pedestal incrustado en el piso
Soporte
soldado
Contratuerca
Tuerca de
nivelación
Contratuerca
(no la afloje
ni la quite)
Línea
del piso
A
A
B
Calefactor
Pedestal Agujeros de montaje en
la base – Diám. 6.4 mm
(1/4") (con sujetadores
apropiados, a suministrar
por terceros)
Conduct
o rígido
igura 2b. Pedestal de montaje superficial
Número de catálogo Altura sobre el piso (dim. ‘A’)
del calefactor Min. Max.
CPLAS 2-5/8” 3-3/8”
CPLAM 3-7/8” 4-5/8”

3. Enrosque un pedestal en el conducto rígido roscado que sobresale
del piso.
4. Instale el (los) pedestal(es) restante(s) en el calefactor y sujételo(s)
mediante la instalación de la contratuerca con la fuerza de los
dedos.
5. Instale el calefactor en el pedestal que está enroscado en el con-
ducto rígido. Coloque el calefactor en la posición deseada y marque
en el piso las ubicaciones de los agujeros de montaje de los
pedestales. Luego retire el calefactor y el primer pedestal del con-
ducto rígido. Retire del calefactor el (los) pedestal(es) restante(s).
6. Perfore los agujeros en el piso ( ig. 4b) e instale los insertos rosca-
dos o su equivalente para los pernos de montaje de 6.4 mm (1/4").
Los insertos y los pernos los suministrará el instalador.
7. Vuelva a instalar el primer pedestal en el conducto rígido y luego
sujete todos los demás pedestales (con las placas de cubierta) al
piso mediante 4 pernos de 6.4 mm (1/4") a través de cada reborde
de pedestal.
Instalación en pedestal
(incrustado en piso de hormigón nuevo)
Cuando una instalación de calefactor se va a incrustar en un piso de
hormigón nuevo, primero se instalan los pedestales en el hormigón y
luego se instala el calefactor después de que el hormigón se haya seca-
do. Es imperativo que los pedestales se instalen perfectamente alinead-
os, para que lo estén también los agujeros. A fin de lograr la alineación
necesaria, se recomienda mantener los pedestales en su sitio mediante
el uso de soportes durante el vertido del hormigón. Los soportes deben
13
1-7/16” (CPLAS)
1-9/16” (CPLAM) 25-1/8” (CPLAS)
24-7/8” (CPLAM)
28”
Calefactor de 71.1 cm (28")
1-7/16” (CPLAS)
1-9/16” (CPLAM) 33-1/8” (CPLAS)
32-7/8” (CPLAM)
36”
Calefactor de 91.4
cm (3 pies) 1-7/16” (CPLAS)
1-9/16” (CPLAM) 45-1/8” (CPLAS)
44-7/8” (CPLAM)
48”
Calefactor de
1.22 m (4 pies)
1-7/16” (CPLAS)
1-9/16” (CPLAM)
1-7/16” (CPLAS)
1-9/16” (CPLAM)
1-7/16” (CPLAS)
1-9/16” (CPLAM)
57-1/8” (CPLAS)
56-7/8” (CPLAM)
69-1/8” (CPLAS)
68-7/8” (CPLAM)
93-1/8” (CPLAS)
92-7/8” (CPLAM)
1-7/16” (CPLAS)
1-9/16” (CPLAM)
117-1/8” (CPLAS)
116-7/8” (CPLAM)
76-13/16”
36-13/16”
44-13/16”
32-13/16”
28-13/16”
60”
72”
94”
120”
Calefactor de 1.52
m (5 pies)
Calefactor de
1.83 m (6 pies)
Calefactor de
3.05 m (10 pies)
Calefactor de
2.44 m (8 pies)
Contratuerca
Pedestal
Soporte de madera
Disposición típica de un pedestal
de calefactor que utiliza soportes
para mantener la posición correc-
ta durante el vertido del hormigón.
igura 5.
NOTA: LOS AGUJEROS DE LOS
SOPORTES DEBEN SER DE 34.9 mm
(1-3/8”) PARA CALE ACTORES CPLAS,
O DE 42.9 mm (1-11/16) PARA
CALE ACTORES CPLAM.
* AL JUNTAR CALE ACTORES A
TOPE, DEJE UN INTERSTICIO DE
1.6 mm (1/16") ENTRE ELLOS
PARA PERMITIR SU EXPANSIÓN.
Datos de las tapas extremas
Número de catálogo del calefactor
Descripción CPLAS CPLAM
Tapa extrema izquierda CPLAS-ECL(R) CPLAM-ECL(R)
Tapa extrema derecha CPLAS-ECR(R) ASH07-ECL(R)
El sufijo (R) del número de catálogo se refiere a accesorios con tomacorriente de 120 V CA.
igura 6.
Gabinete
Tapa
extrema
Tapa extrema
Tornillos de
montaje
Agujeros de
montaje para
accesorios

construirse con madera de buena calidad de 25.4 mm (1”) x 101.6 mm
(4”), como se muestra en la igura 5. Los pedestales se instalan en los
soportes y luego se posicionan para el vertido del hormigón. Un
pedestal extremo debe atornillarse en el conducto de pared rígido, para
cumplir con los requisitos de altura de montaje de la igura 1a después
del vertido del piso terminado (el método de sujeción de los pedestales
y los soportes en su sitio durante el vertido del hormigón queda a crite-
rio del instalador). Después de que el hormigón se haya endurecido,
retire los soportes de los pedestales e instale el calefactor como se indi-
ca en paso 7.
Instalación de una sola unidad
Nota: para facilitar la instalación es importante seguir en orden la
secuencia de operaciones que se indica a continuación.
1. Retire la cubierta frontal; para ello quite los tornillos de montaje
( ig. 3).
2. Instale las tapas extremas (deben comprarse por separado) en
ambos extremos del gabinete del calefactor. Para ver los detalles de
la instalación de las tapas extremas consulte la igura 6.
3. Instale la tuerca de nivelación en cada pedestal instalado, y luego
posicione el calefactor en los pedestales. Ajuste las tuercas de
nivelación hasta que el calefactor esté nivelado y a la altura de mon-
taje elegida. Luego instale y apriete las contratuercas de pedestal.
4. Realice el tendido de un circuito de derivación del calibre adecuado
hasta la caja de conexiones, a través del pedestal extremo apropia-
do.
5. Haga las conexiones eléctricas de acuerdo con el diagrama de
conexionado que está sujeto al calefactor.
6. Vuelva a colocar la cubierta frontal y sujétela con los tornillos de
montaje (vea la igura 3).
7. Si el calefactor está equipado con un termostato incorporado, ajuste
el eje del mismo en una posición intermedia y deje que el calefactor
funcione durante unas horas. Si la temperatura de la habitación es
demasiado alta haga girar el eje en sentido antihorario, y si es
demasiado baja hágalo girar en sentido horario, hasta obtener una
temperatura confortable. Deje que la temperatura de la habitación
se estabilice después de cada nuevo ajuste. El calefactor hará ciclos
automáticos alrededor de este valor de ajuste del termostato.
Nota: si se proporciona un termostato o un interruptor de desconexión
en el calefactor, estos componentes son accesibles a través de las
aberturas de la rejilla que están en los extremos izquierdo o derecho
del calefactor.
Instalación de unidades múltiples
Nota: para facilitar la instalación es importante seguir en orden la secuencia de
operaciones que se indica a continuación.
1. Retire la cubierta frontal; para ello quite los tornillos de montaje ( igura 3).
2. Instale las tapas extremas en el extremo exterior del primero y el último cale-
factor (o sección vacía) de un tramo mediante 4 tornillos Nº 6 suministrados
con las tapas extremas (para ver los detalles de la instalación de las tapas
extremas consulte la igura 6).
3. Realice el tendido de un circuito de derivación del calibre adecuado hasta la
caja de conexiones, a través de los calefactores y secciones vacías (si las
hubiera), sobre los pedestales.
Nota: Ajuste las tuercas de nivelación hasta que los calefactores estén
nivelados y a la altura de montaje elegida. Luego instale y apriete las
contratuercas de pedestal.
4. Ajuste las tuercas de nivelación hasta que los calefactores estén
nivelados y a la altura de montaje elegida. Luego instale y apriete
las contratuercas de pedestal.
Nota: los cables de 75 ºC del conexionado del sitio puede tenderse a
través del canal de cables de la sección vacía.
5. Haga las conexiones eléctricas de acuerdo con el diagrama de
conexionado que está sujeto al calefactor. Para conectar los otros
calefactores en paralelo, consulte la igura 7. La puesta a tierra de
los otros calefactores se logra conectando un puente de conexión
(no suministrado) entre los dos calefactores adyacentes.
6. Vuelva a colocar las cubiertas frontales y sujételas con los tornillos
de montaje ( igura 3).
INSTRUCCIONES DE OPERACIÓN
1. Este calefactor debe instalarse correctamente antes de usarlo.
2. Si el calefactor está equipado con un termostato incorporado, ajuste
el eje del mismo en una posición intermedia y deje que el calefactor
funcione durante unas horas. Si la temperatura de la habitación es
demasiado alta haga girar el eje en sentido antihorario, y si es
demasiado baja hágalo girar en sentido horario, hasta obtener una
temperatura confortable. Deje que la temperatura de la habitación
se estabilice después de cada nuevo ajuste. El calefactor hará ciclos
automáticos alrededor de este valor de ajuste del termostato.
Nota: si se proporciona un termostato o un interruptor de desconexión
en el calefactor, estos componentes son accesibles a través de las
aberturas de la rejilla que están en los extremos izquierdo o derecho del
calefactor.
INSTRUCCIONES DE MANTENIMIENTO
Para garantizar un funcionamiento eficiente y seguro y para extender la
vida útil de los calefactores, estos deben limpiarse e inspeccionarse
para ver si presentan daños una vez al año como mínimo (preferible-
mente al comienzo de la temporada de uso del calefactor), o más a
menudo en entornos muy cargados de suciedad. Sus calefactores no
requieren ningún otro mantenimiento preventivo que la limpieza.
1. El usuario puede realizar una limpieza periódica del gabinete exterior.
Los demás servicios deben estar a cargo de personal de servicio
calificado.
2. El gabinete del calefactor puede limpiarse con un paño húmedo para
eliminar el polvo que pueda haberse acumulado en las superficies. No
utilice limpiadores o ceras agresivas en las superficies, ya que
podrían dañar el acabado o alterar el color durante el uso.
3. Para eliminar el polvo y la pelusa que se podrían haber acumulado
dentro del calefactor y alrededor de las aletas de los elementos cale-
factores, puede utilizarse una aspiradora y/o aire comprimido. Si se
debe desmontar el calefactor para la limpieza, tenga cuidado para no
doblar ni dañar las aletas de aluminio.
4. Después de la limpieza y del servicio, vuelva a montar la unidad
cuidando de colocar todos los accesorios de montaje que se quitaron,
restablezca la alimentación eléctrica, y haga una revisión para asegu-
rarse de que los calefactores estén funcionando correctamente.
Nota importante: existen dispositivos de seguridad incorporados que se
suministran dentro de los calefactores, incluidos uno o más controles de
límite de sobretemperatura (protector térmico). Vea en el Diagrama de
conexionado del calefactor los controles específicos provistos. Estos
controles de seguridad se proporcionan para apagar el calefactor, si
fuera necesario, a fin de mantener temperaturas seguras en caso de un
bloqueo u otra condición anormal. NO puentee ni retire estos impor-
tantes controles de seguridad, ya que se suministran para limitar las
temperaturas y evitar un posible incendio en caso de que el calefactor
esté sometido a una condición de sobrecalentamiento. Si se determina
que el calefactor está haciendo ciclos de apagado por medio de los con-
troles de seguridad en el uso normal, descontinúe el uso del calefactor
hasta que pueda ser inspeccionado y reparado por personal de servicio
calificado.
1. Un choque eléctrico podría producir lesiones graves o la muerte.
Asegúrese de que el (los) circuito(s) de alimentación eléctrica del
calefactor esté(n) desconectado(s) en el tablero de servicio o
desconectador principal, antes de prestar servicio a este calefac-
tor. Deje enfriar el calefactor antes de limpiarlo, para prevenir una
posible quemadura.
NOTA: puede ingresar al calefactor más de una fuente de ali-
mentación. Asegúrese de que toda la alimentación eléctrica esté
desconectada antes de la limpieza o el servicio.
2. Tenga cuidado al limpiar las aletas de los elementos calefactores,
para evitar dañarlas. Note también que las aletas son aguzadas y
pueden causar cortes; por eso, evite el contacto.
14

15
igura 7 - Diagrama de conexionado
CONEXIONADO TÍPICO DE CALE ACTORES MÚLTIPLES (SIN CONTROLES)
PROTECTOR
TÉRMICO
SECCIÓN DE
RELLENO
PROTECTOR
TÉRMICO
ELEMENTOS CALE ACTORES ELEMENTOS CALE ACTORES
A OTRO
CALE ACTOR A OTRO
CALE ACTOR
TORNILLO DE
PUESTA A TIERRA TORNILLO DE
PUESTA A TIERRA
TORNILLO DE
PUESTA A TIERRA
TORNILLO DE
PUESTA A TIERRA
CABLE Nº 10 CABLE Nº 10
ALIMENTACIÓN ELÉCTRICA -
AL INTERRUPTOR DE
DESCONEXIÓN
NOTA : para ver el conexionado interno individual del
calefactor, consulte la etiqueta del diagrama de conex-
ionado de la unidad.
CONEXIONADO DE ÁBRICA
CONEXIONADO DEL SITIO

GARANTÍA LIMITADA
Todos los productos fabricados por Marley Engineered Products están garantizados contra defectos de fabricación y de materiales por 1 año desde la fecha de
instalación, excepto los elementos calefactores los cuales están garantizados contra defectos en manufactura y materiales durante cinco años a partir de la fecha de
instalación. Esta garantía no se aplica a daños debidos a accidente, mal uso o alteración, ni a los casos en que la tensión eléctrica conectada supere a la tensión nominal
-indicada en la placa de características- en más de 5 %, ni a equipos que hayan sido instalados o cableados incorrectamente, o mantenidos en forma que no cumpla lo indi-
cado en las instrucciones de instalación del producto. Todo reclamo por trabajos en garantía debe acompañarse con una prueba de la fecha de instalación.
El cliente será responsable de todos los costos incurridos en el retiro o reinstalación de productos, incluyendo los costos de mano de obra y los costos de envío
incurridos para regresar productos a un Centro de Servicio de Marley Engineered Products. Dentro de las limitaciones de esta garantía, las unidades que no
funcionan deben regresarse al centro de servicio autorizado Marley más cercano, o al Centro de Servicio de Marley Engineered Products, y nosotros lo repararemos o reem-
plazaremos, a nuestra opción, sin cargo para usted, con el flete de retorno pagado por Marley. Se acuerda que tal reparación o reemplazo es el único recurso que Marley
Engineered Products pone a su disposición.
LAS GARANTÍAS EXPUESTAS MÁS ARRIBA TOMAN EL LUGAR DE TODA OTRA GARANTÍA, EXPRESA O IMPLÍCITA, Y POR LA PRESENTE SE
DECLINA Y EXCLUYE DE ESTE ACUERDO TODA GARANTÍA IMPLÍCITA DE COMERCIABILIDAD Y ADECUACIÓN A UN PROPÓSITO PARTICULAR QUE EXCEDA
LAS GARANTÍAS EXPRESAS ANTEDICHAS. MARLEY ENGINEERED PRODUCTS NO SE HARÁ RESPONSABLE POR DAÑOS CONSIGUIENTES QUE SE PRO-
DUZCAN CON RESPECTO AL PRODUCTO, EN BASE YA SEA A NEGLIGENCIA, AGRAVIO, RESPONSABILIDAD ESTRICTA, O CONTRATO.
Algunos estados o jurisdicciones no permiten la exclusión o limitación de daños incidentales o consiguientes, de modo que la exclusión o limitación expresada más arriba
puede no aplicarse a su caso. Esta garantía le da derechos legales específicos, y usted puede tener también otros derechos, que varían de un estado o jurisdicción a otro.
Para obtener la dirección de su centro de servicio autorizado más cercano comuníquese con Marley Engineered Products en Bennettsville, SC, Estados Unidos, llamando
al 1-800-642-4328. Toda mercadería regresada a la fábrica debe ser acompañada por una autorización de retorno y una etiqueta de identificación de servicio, disponibles
ambas en Marley Engineered Products. Cuando solicite la autorización de retorno, incluya todos los números de catálogo mostrados en los productos.
CÓMO OBTENER SERVICIO EN GARANTÍA, PIEZAS DE
REPUESTO E IN ORMACIÓN GENERAL
1. Servicio o repuestos en garantía 1-800-642-4328
2. Compra de repuestos 1-800-654-3545
3. Información general sobre productos www.marleymep.com
Nota: cuando solicite servicio, siempre dé la información que sigue:
1. Número de modelo del producto
2. echa de fabricación
3. Número de parte o descripción
01/11
Número de parte 5200-2211-001 ECR 38636
470 Beauty Spot Rd. East
Bennettsville, SC 29512 USA
6
3
2
1
4
5
GRILLE
2501-0253-VAR
BACK PANEL
2701-0765-VAR
FRONT COVER
1402-0316-VAR
HEATING
ELEMENT
WIREWAY COVER
6405-0053-VAR
OVERLOAD
PROTECTOR
4520-0007-VAR
POWER RELAY
(OPTIONAL)
TRANSFORMER
RELAY
(OPTIONAL)
ELEMENT BUSHING
1213-2000-001
DISCONNECT
SWITCH
(OPTIONAL)
THERMOSTAT
(OPTIONAL)
6
3
2
1
4
5
GRILLE
2501-0254-VAR
BACK PANEL
2701-0766-VAR
FRONT COVER
1402-0315-VAR
HEATING
ELEMENT
WIREWAY COVER
6405-0053-VAR
OVERLOAD
PROTECTOR
4520-0007-VAR
POWER RELAY
(OPTIONAL)
TRANSFORMER
RELAY
(OPTIONAL)
ELEMENT BUSHING
1213-2000-001
DISCONNECT
SWITCH
(OPTIONAL)
THERMOSTAT
(OPTIONAL)
Elemento calefactor (prefijo del Nº de parte: 1802-2001)
Descripción Longitud del calefactor
28” 3’ 4’ 5’ 6’ 8’ 10’
125W/pie . 120 V 085 087 089 091 093 --
por 208 V 086 088 090 092 094 095 096
elemento 240 V 048 054 060 066 072 077 081
277V 049 055 061 067 073 078 082
188 W/pie 120 V 005 011 017 023 029 --
por 208 V 002 008 014 020 026 032 036
elemento 240 V 001 007 013 019 025 031 035
277 V 000 006 012 018 024 030 034
250W/pie . 120 V 004 010 016 022 028 --
por 208 V 003 009 015 021 027 033 037
elemento 240 V 002 008 014 020 026 032 036
277 V 001 007 013 019 025 031 035
Controles incorporados (opcionales)
Descripción Número de parte
CPLAM CPLAS
Interruptor de desconexión 5216-0125-000 5216-0124-000
Relé con 120 V R13700002B001 410043001
transformador: 208 V R13700002B002 410043002
240 V R13700002B003 410043003
277 V R13700002B004 410043004
Relé de 24 V 5018-2006-000 5018-2006-000
potencia 120 V 5018-2006-001 5018-2006-001
208/240 V 5018-2006-002 5018-2006-002
277 V 5018-2006-003 5018-2006-003
Termostato 1 Polo 5813-0024-000 5813-0024-000
2 Polos 5813-0023-000 5813-0023-000
INTERRUPTOR DE
DESCONEXIÓN
(OPCIONAL)
INTERRUPTOR DE
DESCONEXIÓN
(OPCIONAL)
MANGUITO AISLANTE DEL
ELEMENTO CALE ACTOR
1213-2000-001
MANGUITO AISLANTE DEL
ELEMENTO CALE ACTOR
1213-2000-001
TERMOSTATO
(OPCIONAL)
TERMOSTATO
(OPCIONAL)
REJILLA
2501-0253-VAR
REJILLA
2501-0254-VAR
PANEL POSTERIOR
2701-0765-VAR
PANEL POSTERIOR
2701-0766-VAR
PROTECTOR DE
SOBRECARGA
4520-0007-VAR
PROTECTOR DE
SOBRECARGA
4520-0007-VAR
ELEMENTO
CALE ACTOR
CUBIERTA DEL
CANAL DE CABLES
6405-0053-VAR
ELEMENTO
CALE ACTOR
CUBIERTA DEL CANAL
DE CABLES
6405-0053-VAR
CUBIERTA RONTAL
1402-0316-VAR
CUBIERTA RONTAL
1402-0315-VAR
RELÉ CON TRANS-
ORMADOR
(OPCIONAL)
RELÉ DE POTENCIA
(OPCIONAL)
RELÉ CON TRANS-
ORMADOR
(OPCIONAL)
RELÉ DE POTENCIA
(OPCIONAL)

LORS DE L’UTILISATION D’APPAREILS ÉLECTRIQUES, DES PRÉ-
CAUTIONS DE BASE DOIVENT TOUJOURS ÊTRE SUIVIES A IN
DE RÉDUIRE LE RISQUE DE DÉPART D'INCENDIE, DE COMMO-
TION ÉLECTRIQUE ET DE BLESSURES AUX PERSONNES, INCLU-
ANT CELLES QUI SUIVENT :
1. Lisez toutes les instructions avant d’installer ou d’utiliser le radiateur.
2. Un radiateur comporte à l’intérieur des parties chaudes, et pouvant
produire un arc ou des étincelles électriques. Ne l’utilisez pas dans
des zones où de l’essence ou des liquides inflammables sont util-
isés. Ne l’utilisez pas non plus en environnement corrosif, ou dans
toute zone où des matières explosives sont utilisées ou entre-
posées.
3. Ce radiateur est chaud quand il est en fonctionnement. Pour éviter
des brûlures, ne laissez pas de peau nue toucher ses surfaces
chaudes. Maintenez les matières combustibles, comme les
meubles, les oreillers et la literie, les papiers, les habits et les
rideaux, à distance du radiateur.
4. Pour éviter un possible départ d’incendie, n'obstruez en aucune
façon les admissions et les échappements d’air.
5. N’insérez pas d’objets étrangers, et ne permettez pas qu’il en entre,
dans toute ouverture d’admission ou d’évacuation, car cela peut
causer une commotion électrique ou un départ d’incendie, ou
endommager le radiateur.
6. Une blessure sérieuse voire mortelle peut résulter d’une commotion
électrique. Assurez-vous que le circuit du secteur d’alimentation
électrique arrivant au radiateur est bien débranché en amont à l’in-
terrupteur général ou au panneau de service avant d’intervenir pour
installer ou dépanner ce radiateur.
7. Ce radiateur n’est pas pour une utilisation résidentielle ou domes-
tique.
CONSERVEZ CES INSTRUCTIONS
Convecteurs
Série CPL
Radiateur à convection sur
pieds Série CPL
AVERTISSEMENT !
Instructions d’installation, d’utilisation et d’entretien
INSTRUCTIONS IMPORTANTES
RÉCEPTION
1. Chaque radiateur sur pieds est livré en deux cartons. Un carton con-
tient le radiateur, l’autre contient les pieds.
2. Le matériel au moment où il a été expédié était en bon état et
Marley Engineered Products garde un reçu pour l’embarquement
clair, de ce fait tout dommage caché doit être signalé immédiate-
ment au transporteur pour inspection et traitement.
Remarque : Il est conseillé de garder les cartons dans un endroit central
pour être utilisés selon les besoins. S’ils sont demandés en séquence,
les cartons devront être étiquetés avec le numéro de pièce adéquat.
Cher propriétaire,
Félicitatio s! Merci d’avoir acheté ce ouveau radiateur fabriqué par Marley E gi eered Products. Vous avez
fait u i vestisseme t sage e choisissa t le produit de la meilleure qualité da s l’i dustrie du chauffage.
Veuillez lire soig euseme t les i structio s d’i stallatio et d’e tretie développées da s ce ma uel. Vous
devriez apprécier des a ées de co fort de chauffe efficace avec ce produit de Marley E gi eered Products...
le leader de l’i dustrie pour la co ceptio , la fabricatio , la qualité et le service.
... Les employés et employées
de Marley E gi eered Products

SPÉCI ICATIONS
Tableau d’écartements
Pour un fonctionnement sûr et efficace, maintenez au moins les écarte-
ments suivants en permanence :
Bas du radiateur jusqu’à la finition de sol :
Longueur du radiateur Entrée par Entrée pour
watts/pied le bas frontale
125, 188 et 250 1-3/4” (44 mm) 0” (0 mm)
376 500, 625, et 750 3” (76 mm) 0” (0 mm)
Remarque: Se reporter á la igure 2a si les pieds doivent être incrustés
dans le sol.
Dessus du radiateur au bas des rideaux surmontant
le radiateur :
Distance minimale de 12 pouces (305 mm)
Remarque importante : Certains tissus et matériaux en vinyle (comme
des stores en vinyle) peuvent être endommagés par l’air réchauffé
venant du radiateur, et ne doivent être installés au-dessus de lui.
De l’avant du radiateur aux rideaux sur toute la longueur
devant lui :
Distance minimale entre le bas des rideaux et le sol – 2-½ pouces
(64 mm)
Distance minimale entre le haut des rideaux et le plafond – 1/2
pouce (13 mm)
Distance minimale entre l’avant du radiateur et le pli le plus proche
des rideaux – 2 pouces (51 mm)
Dessus du radiateur au bas de l’appui de fenêtre :
Distance minimale de 12 pouces (305 mm)
18
Modèle CPLAS (H=5 1/2”; D=3”)
Tableau A
Tableau A (suite)
Ampérage
N° au
Longueur
Total en 208 V 240 V 277 V
catalogue** “L” Watts/pied watts 1 Ph 3 Ph 1 Ph 3 Ph 1 Ph
-2125 125 250 1,2 - 1,0 - 0,9
-2188 188 375 1,8 - 1,6 - 1,4
-2250 250 500 2,4 - 2,1 - 1,8
-2375 28” 375 750 3,6 - 3,1 - 2,7
-2500 500 1 000 4,8 - 4,2 - 3,6
-2564 564 1 125 5,4 3,1 4,7 2,7 4,0
-2625 625 1 250 6,0 3,5 5,2 3,0 4,5
-2750 750 1 500 7,2 4,2 6,2 3,6 5,4
-3125 125 375 1,8 - 1,6 - 1,4
-3188 188 564 2,7 - 2,4 - 2,0
-3250 250 750 3,6 - 3,1 - 2,7
-3375 3’ 375 1 125 5,4 - 4,7 - 4,0
-3500 500 1 500 7,2 - 6,2 - 5,4
-3564 564 1 690 8,1 4,7 7,4 4,3 6,1
-3625 625 1 875 9,0 5,2 7,8 4,5 6,7
-3750 750 2 250 11,0 6,5 9,4 5,4 8,1
-4125 125 500 2,4 - 2,1 - 1,8
-4188 188 750 3,6 - 3,1 - 2,7
-4250 250 1 000 4,8 - 4,2 - 3,6
-4375 4’ 375 1 500 7,2 - 6,2 - 5,4
-4500 500 2 000 9,6 - 8,3 - 7,2
-4564 564 2 250 10,8 6,2 9,4 5,4 8,0
-4625 625 2 500 12,0 6,9 10,4 6,0 9,0
-4750 750 3 000 14,4 8,3 12,5 7,2 10,8
-5125 125 625 3,0 - 2,6 - 2,2
-5188 188 940 4,5 - 3,9 - 3,4
-5250 250 1 250 6,0 - 5,2 - 4,5
-5375 5’ 375 1 875 9,0 - 7,8 - 6,7
-5500 500 2 500 12,0 - 10,4 - 9,0
-5564 564 2 820 13,5 7,8 11,8 6,8 10,2
-5625 625 3 125 15,0 8,7 13,0 7,5 11,3
-5750 750 3 750 18,0 10,4 15,6 9,0 13,5
-6125 125 750 3,6 - 3,1 - 2,7
-6188 188 1 125 5,4 - 4,7 - 4,0
-6250 250 1 500 7,2 - 6,2 - 5,4
-6375 6’ 375 2 250 10,8 - 9,4 - 8,1
-6500 500 3 000 14,4 - 12,5 - 10,8
-6564 564 3 380 16,2 9,4 14,1 8,1 12,2
-6625 625 3 750 18,0 10,4 15,6 9,0 13,5
-6750 750 4 500 21,6 12,5 18,7 10,8 16,2
-8125 125 1 000 4,8 - 4,2 - 3,6
-8188 188 1 500 7,2 - 6,2 - 5,4
-8250 250 2 000 9,6 - 8,3 - 7,2
-8375 8’ 375 3 000 14,4 - 12,5 - 10,8
-8500 500 4 000 19,2 - 16,7 - 14,4
-8564 564 4 500 21,6 12,5 18,7 10,8 16,2
-8625 625 5 000 24,0 13,9 20,8 12,0 18,0
-8750 750 6 000 28,6 16,5 15,0 14,4 21,6
-10125 125 1 250 6,0 - 5,2 - 4,5
-10188 188 1 875 9,0 - 7,8 - 6,7
-10250 250 2 500 12,0 - 10,4 - 9,0
-10375 10’ 375 3 750 18,0 - 15,6 - 13,5
-10500 500 5 000 24,0 - 20,8 - 18,0
-10564 564 5 640 27,2 15,7 23,5 13,6 20,4
-10625 625 6 250 30,0 17,3 26,0 15,0 22,6
-10750 750 7 500 36,0 20,8 31,3 18,1 27,0
** Préfixe avec : CPLAM
Modèle CPLAM (H=7”; D=5”)
igure 1
N° du Longueur Total en Ampérage
catalogue* “L” Watts/pied watts 120 V 208 V 240 V 277 V
-2125 125 250 2,4 1,2 1,0 0,9
-2188 28” 188 375 3,1 1,8 1,6 1,4
-2250 250 500 4,2 2,4 2,1 1,8
-3125 125 375 3,1 1,8 1,6 1,4
-3188 3’ 188 564 4,7 2,7 2,4 2,0
-3250 250 750 6,2 3,6 3,1 2,7
-4125 125 500 4,2 2,4 2,1 1,8
-4188 4 188 750 6,2 3,6 3,1 2,7
-4250 250 1 000 8,3 4,8 4,2 3,6
-5125 125 625 5,2 3,0 2,6 2,2
-5188 5 188 940 7,8 4,5 3,9 3,4
-5250 250 1 250 10,4 6,0 5,2 4,5
-6125 125 750 6,2 3,6 3,1 2,7
-6188 6 188 1 125 9,4 5,4 4,7 4,1
-6250 250 1 500 12,5 7,2 6,2 5,4
-8125 125 1 000 - 4,8 4,2 3,6
-8188 8’ 188 1 500 - 7,2 6,2 5,4
-8250 250 2 000 - 9,6 8,3 7,2
-10125 125 1 250 - 6,0 5,2 4,5
-10188 10’ 188 1 875 - 9,0 7,8 6,7
-10250 250 2 500 - 12,0 10,4 9,0
* Préfixe avec : CPLAS

INSTALLATION INSTRUCTIONS
Câblage de préparation
1. Les branches de circuit pour les radiateurs doivent être incluses
dans un conduit rigide, de 1" pour les modèles CPLAS, ou de 1-1/4”
pour les CPLAM.
2. Tirez une branche de circuit secteur, avec la bonne tension et une
taille de fils correcte, jusqu’à l’emplacement du boîtier de raccorde-
ment de gauche ou de droite, comme indiqué sur le schéma de
câblage du radiateur. L’entrée des fils dans le chauffage se fait par
le pied de l’une ou l’autre extrémité.
Remarque – Quand un pied n’est pas utilisé pour entrer les fils, sa base
doit recevoir une plaque de couverture (fournie avec le pied). Voir la
igure 3.
3. Pour l’installation de radiateurs sur des sols existants, l’extrémité
filetée du conduit rigide doit dépasser de 7/8” à 1” au-dessus du
béton avec finition. Le conduit doit être fileté au minimum sur 3/8”.
4. Les radiateurs de base sont précâblés et peuvent se connecter au
secteur d’un côté ou de l’autre. Les radiateurs avec contrôles sont
précâblés pour un raccordement au secteur d’un côté seulement
(référez-vous au schéma de câblage du radiateur), cependant le
radiateur peut être alimenté par l’autre extrémité en traversant le
radiateur avec le câble secteur dans le chemin de câbles.
5. S’il est nécessaire de faire traverser des fils dans le radiateur,
utilisez le Tableau B pour déterminer le calibre du câblage installé
sur site.
POUR RÉDUIRE LE RISQUE DE DÉPART D’INCENDIE, DE COM-
MOTION ÉLECTRIQUE ET DE BLESSURES AUX PERSONNES,
OBSERVEZ LES CONSIGNES SUIVANTES :
1. Avant d’installer ce radiateur, enlevez et jetez les cales d’expédi-
tion situées dans le radiateur. Vérifiez pour vous assurer que le
radiateur n’est pas endommagé.
2. Une blessure sérieuse voire mortelle peut résulter d’une commo-
tion électrique. Assurez-vous que le circuit du secteur d’alimenta-
tion électrique arrivant au radiateur est bien débranché en amont à
l’interrupteur général ou au panneau de service avant d’installer ce
radiateur.
3. Les procédures de câblage et les connexions doivent être en con-
formité avec la norme électrique américaine (NEC) et les normes
locales. Référez-vous au schéma de câblage du radiateur en
igure 7. Assurez-vous que toutes les connexions électriques sont
bien serrées pour éviter une possible surchauffe. N’utilisez que des
fils d’alimentation en cuivre.
Remarque : Le câblage d’alimentation doit entrer dans le radiateur par
l’une des bases de pieds. Pour les bases de pieds non utilisées pour
entrer le câblage, des couvercles fournis avec les kits de pieds sont à
utiliser.
4. Vérifiez que la tension du secteur correspond à la tension nominale
telle qu’imprimée sur la plaque signalétique du radiateur.
ATTENTION – Ne branchez jamais un radiateur sur une source de ten-
sion supérieure à celle de sa plaque signalétique, car cela l'endom-
magerait et pourrait causer un départ d'incendie.
5. N’installez pas le radiateur contre des surfaces inflammables de
panneaux de fibre en cellulose de faible densité, contre ou sous
des revêtements muraux en vinyle, ou sous tous les matériaux
pouvant être endommagés par la chaleur, comme des stores en
vinyle ou en plastique, des rideaux, etc. Ce radiateur est livré avec
des pieds pour montage au sol (livrés en carton séparé). Consultez
les instructions livrées avec ces kits de pieds.
6. N’utilisez pas le radiateur sous une prise d’alimentation secteur.
7. ATTENTION – Le radiateur fonctionne à des températures
élevées. Maintenez les cordons électriques (dont les câbles du
téléphone et de l’ordinateur), les tentures et autres parties de
l’ameublement à distance du radiateur. Pour un fonctionnement sûr
et efficace, nous recommandons de garder 6 pouces (152 mm) d’é-
cartement au-dessus et devant le radiateur en permanence.
8. Pour réduire le risque de départ d’incendie, n’entreposez pas et
n’utilisez pas d’essence ou d’autres produits inflammables sous
forme de liquide ou de vapeurs à proximité du radiateur.
9. N’installez pas le radiateur renversé ou dans toute autre position
autre que celle montrée dans ce manuel. L’étiquette d’avertisse-
ment avec le mot “TOP” doit être en haut quand le radiateur est
installé.
10. N’encastrez pas le radiateur dans un mur, ou ne l’installez pas
dans un quelconque type d’enceinte, car cela provoquerait sa sur-
chauffe et pourrait créer un danger.
11. Quand vous montez le radiateur, faites attention de bien le fixer par
ses pieds à la structure du bâtiment et d’éviter d’endommager ses
composants internes.
12. N’enlevez pas et ne contournez pas le contrôle de limite de sécu-
rité (protection thermique) car cela pourrait faire du radiateur un
risque de départ d’incendie – consultez le schéma de câblage du
radiateur fourni avec lui.
13. Les fils installés en usine dans le chemin de câbles sont utilisés
pour connecter les contrôles intégrés. Limitez le courant maximal à
45 ampères pour les modèles CPLAM (35 ampères pour les mod-
èles CPLAS). Référez-vous aux instructions et à la capacité en
courant nominale données avec l’appareil.
14. Les radiateurs qui ne sont pas installés bout-à-bout doivent avoir
des capuchons d’extrémité placés pour couvrir leurs extrémités
exposées.
15. Tout le câblage sur site amené dans le radiateur doit pouvoir
supporter au moins 75 °C.
16. Ne laissez pas placer d'objets sur le dessus du radiateur, ils
pourraient être endommagés et créer un risque de départ d'in-
cendie.
17. Avant la mise en marche, assurez-vous que le radiateur est com-
plètement assemblé avec grille, couvercle frontal, capuchons
d’extrémité, et tous les accessoires installés.
19
Nombre max. Courant maximal admis
Calibre de de fils dans
fil de cuivre le chemin Jusqu’à à 3 4 à 6 7 à 9
pour 75 °C de câbles conducteurs conducteurs conducteurs
No. 12 AWG 9 11,5 ampères 9,3 ampères 8,1 amps
No. 10 AWG 8 17,4 ampères 14,0 ampères 12,1 ampères
No. 8 AWG 4 24,0 ampères 21,0 ampères –
Tableau B. Calibre du câblage installé sur site
Watts/pied Longueur maximale de tronçon de radiateurs (pieds)
de radiateurs 120 V 208 V 240 V 277 V
125 33 58 67 77
188 22 38 44 51
250 16 29 33 38
Tableau C. Longueur maximale de tronçon de radiateurs
(CPLAS - 1PH)
Remarque : En cas de mélange des puissances, calculez les ampères
consommés. Ne dépassez pas les valeurs indiquées à l’étape 3 précédente.
TABLE D. Longueur maximale de tronçon de radiateurs
(CPLAM - 1PH et 3PH)
Watts/pied Longueur max. permise de radiateur en pieds (mètres)
de radiateur 208 Volts 208 Volts 240 Volts 240 Volts 277 Volts
1 Ph 3 Ph 1 Ph 3 Ph 1 Ph
125 74 - 86 - 99
188 49 - 57 - 66
250 37 - 43 - 49
376 24 - 28 - 33
500 18 - 21 - 24
564 16 27 19 32 22
625 14 24 17 29 19
750 12 20 14 24 16

Thermostat 24 ampères sous 120-240 V CA
22 ampères sous 277 V CA
onctionnement asservi – 125 V CA
(toutes tensions)
Relai de transformateur
Unités CPLAS : 22 ampères sous 120-240 V CA
19 ampères sous 277 V CA
Unités CPLAM : 25 ampères sous 120-240 V CA
22 ampères sous 277 V CA
Relai d’alimentation 25 ampères sous 120-277 V CA – voir le
schéma de câblage sur le radiateur
Interrupteur de coupure 20 ampères sous 120-277 V CA
6. Les fils installés en usine dans le chemin de câbles du radiateur
peuvent supporter jusqu’à 35 A pour les unités CPLAS, ou 45 A
pour les unités CPLAM. Référez-vous aux Tableaux C et D pour la
longueur maximale du tronçon quand les radiateurs sont branchés
en parallèle.
7. Du câblage standard supportant 75 °C doit être utilisé dans les
boîtiers, les chemins de câbles et les sections vides.
Disposition de la pièce
Référez-vous aux plans de chauffage pour l’arrangement exact des radi-
ateurs dans la pièce (avec ou sans thermostat et/ou relais et/ou interrup-
teurs et accessoires). Hauteur de montage
Référez-vous à la igure 2a. pour le montage type des radiateurs et des
pieds incrustés dans le sol ; référez-vous à la igure 1b. pour les radia-
teurs et pieds montés en surface.
Remarque : Un revêtement de sol d’épaisseur jusqu’à 3/4”, comme une
moquette, des carreaux, du linoléum, etc. peut s’installer autour et en-
dessous du radiateur.
Installation des pieds
(Montage en surface sur sol existant)
Remarque : Pour faciliter l’installation, il est important que la séquence
des opérations indiquées ci-après soit suivie dans l’ordre.
1. Enlevez le couvercle frontal en ôtant ses vis de fixation ( igure 3).
2. Enlevez le contre-écrou du haut et l’écrou de mise à niveau pour
chaque pied (Ne desserrez pas et n’enlevez pas le contre-écrou du
bas).
20
igure 4b. Détails de pied
igure 4a. Emplacements des pieds d’extrémité
2.125”
2.75”
1.625”
Tuyau fileté
1”
Ø 0,250” Trous
de montage
Tuyau fileté
1-1/4”
3”
2”
2.5”
1-7/16”
1-7/16” 1-9/16”
2-1/2”
igure 3.
Pied
Couvercle
Vis de
montage de
couvercle
Plaque de couverture
(utilisée seulement
quand le pied ne sert pas
d’entrée des fils)
Écrou de mise
à niveau
Contre-écrou
Carter
Écrou de mise
à niveau
Contre-écrou
(à ne pas
desserrer ni ôter)
Niveau
du sol
Pied
Contre-écrou Radiateur
2-7/8” (radiateurs 5”)
4-1/8” (radiateurs 7”)
3/8”
igure 2a. Pied incrusté dans le sol
Support
soudé
Support soudé
Écrou de
mise à niveau
Contre-écrou
(à ne pas
desserrer ni ôter)
Niveau
du sol
A
A
B
Radiateur
Pied Trous de mon-
tage de base -
Ø 1/4” (Attaches
appropriées de
fourniture locale)
Conduit
rigide
igure 2b. Pied monté en surface
Référence au catalogue Hauteur au-dessus du sol (dimension “A”)
du radiateur Min. Max.
CPLAS 2-5/8” 3-3/8”
CPLAM 3-7/8” 4-5/8”
Capacité de radiateur
(Watts/pied de longueur de
radiateur)
125, 188, 250 et 750
Watts/pied
376, 500, 564, 625 et
750 Watts/pied
Dimension “A”
de radiateur
(Hauteur minimale de
montage
au-dessus du sol)
1-3/4”
3”
Dimension “B” de
pied (Hauteur
minimale
au-dessus
du sol)
2”
3-1/4”
Support
soudé
This manual suits for next models
1
Table of contents
Languages:
Other Berko Heater manuals
Popular Heater manuals by other brands

Goldair
Goldair Platinum GPPH620 operating instructions
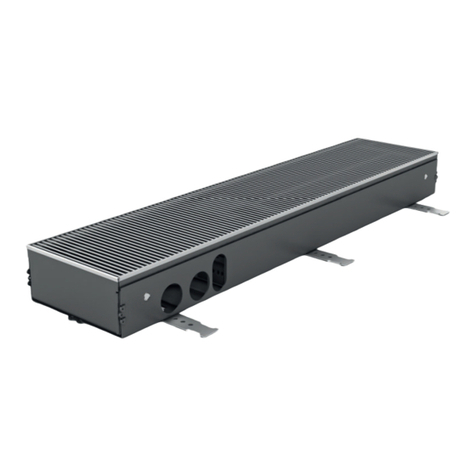
Jaga
Jaga Micro Canal manual
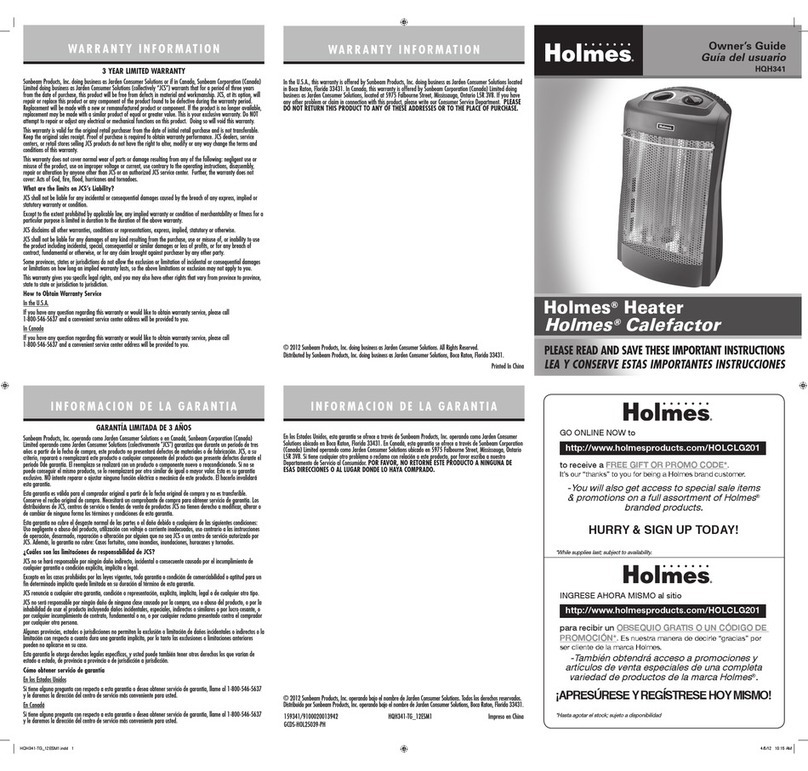
Holmes
Holmes HQH341 product manual
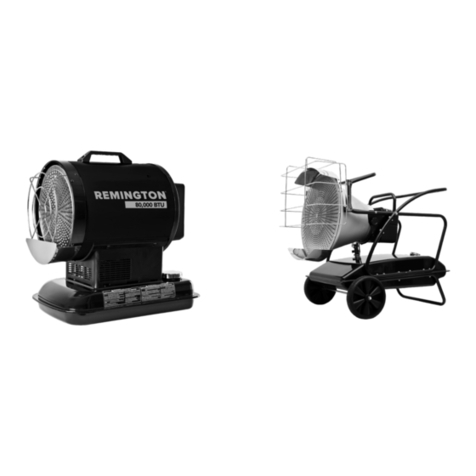
Pinnacle Climate Technologies
Pinnacle Climate Technologies REMINGTON REM-80-OFR-B User's manual & operating instructions
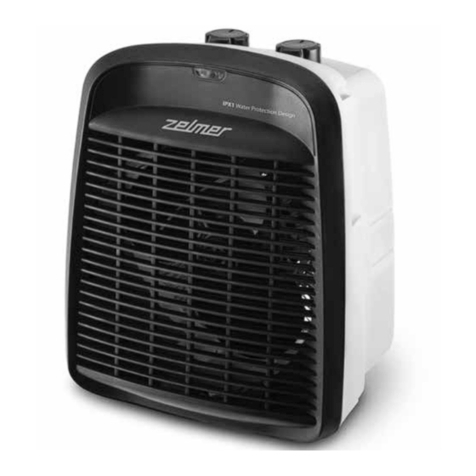
Zelmer
Zelmer ZFH1900 user manual
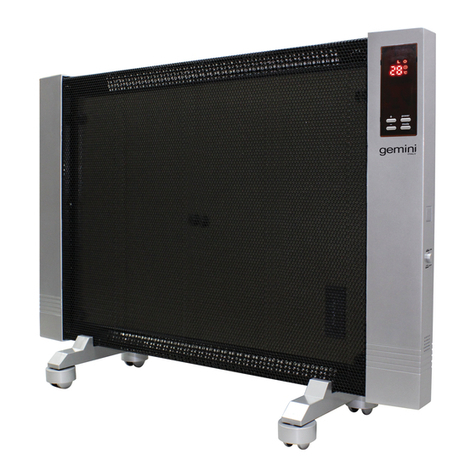
GILMAN
GILMAN Gemini GMH2000 manual
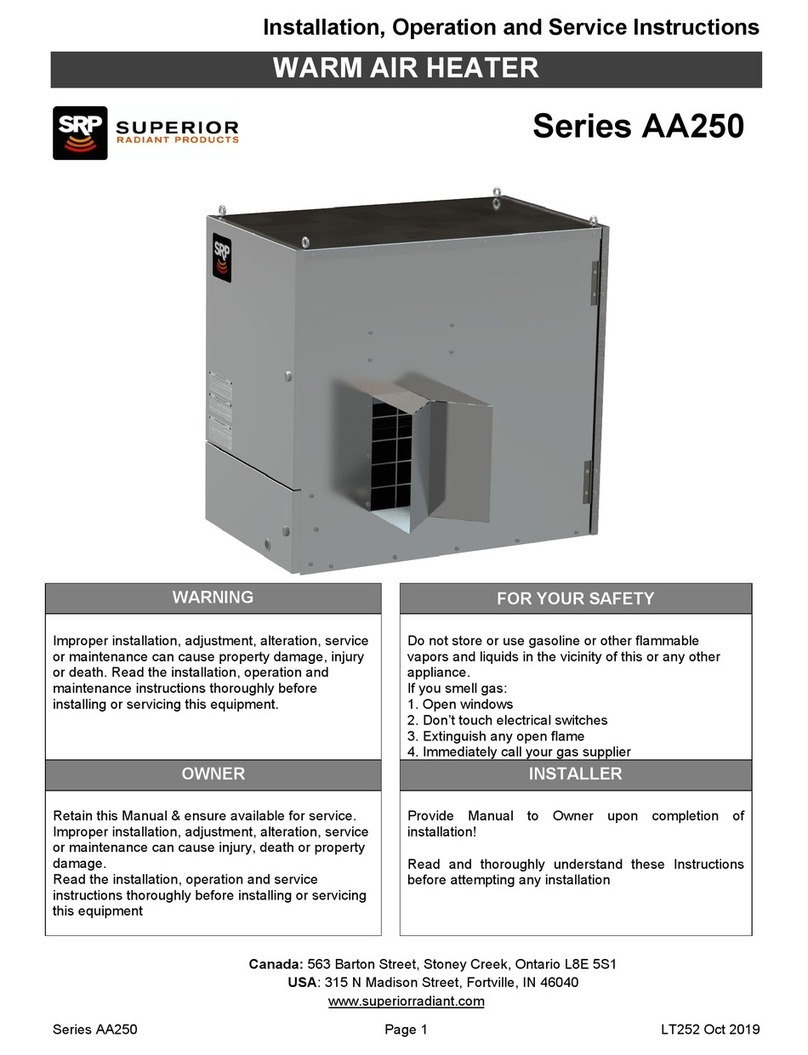
Superior
Superior AA250 Series Installation, operation and service instructions

Heator
Heator R 281 C operating manual
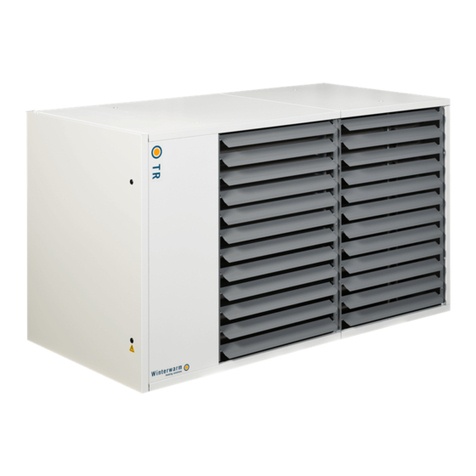
Winterwarm
Winterwarm TR installation manual

Supplies4Heat
Supplies4Heat CORNEL Fitting instructions

STIEBEL ELTRON
STIEBEL ELTRON CNS 50 S Operation and installation
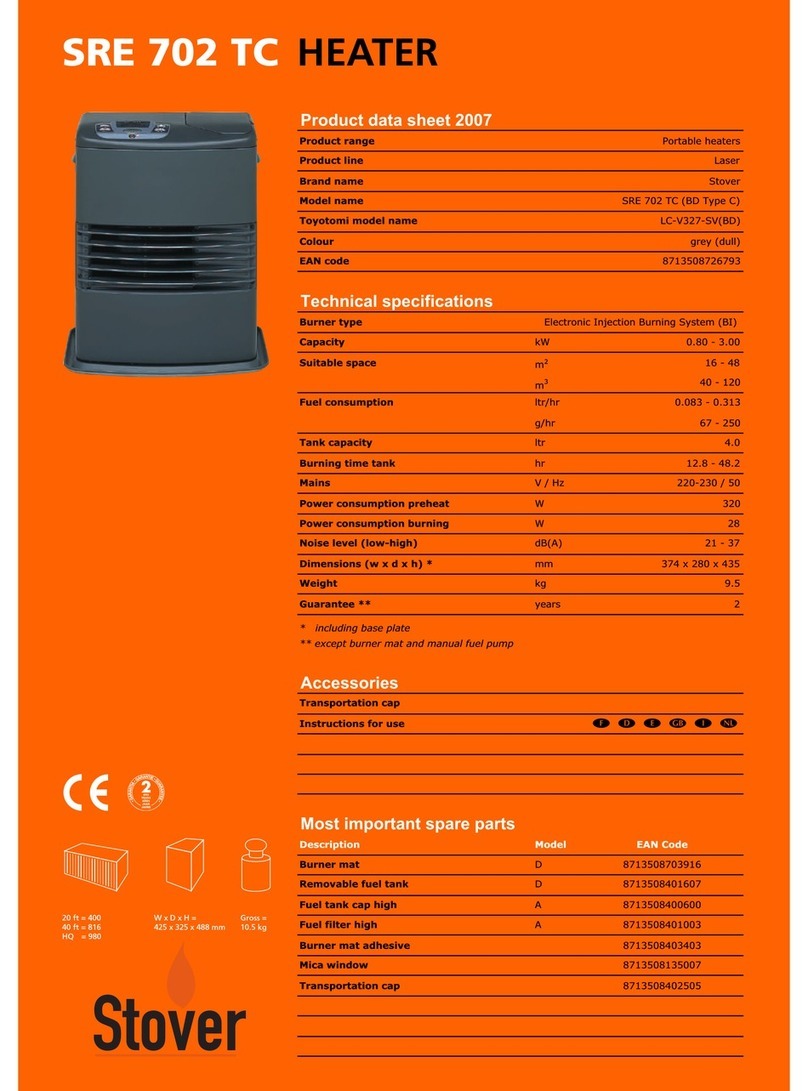
Stover
Stover SRE 702 TC datasheet

