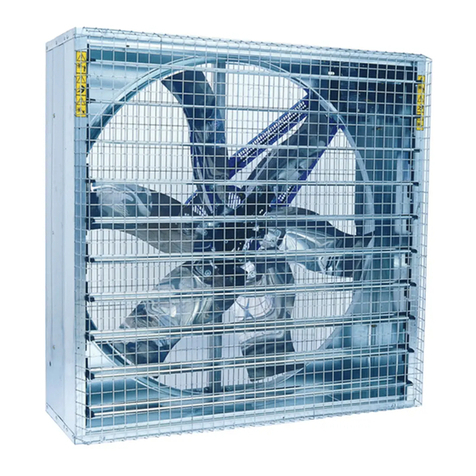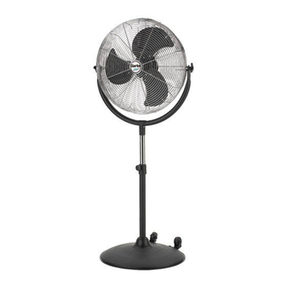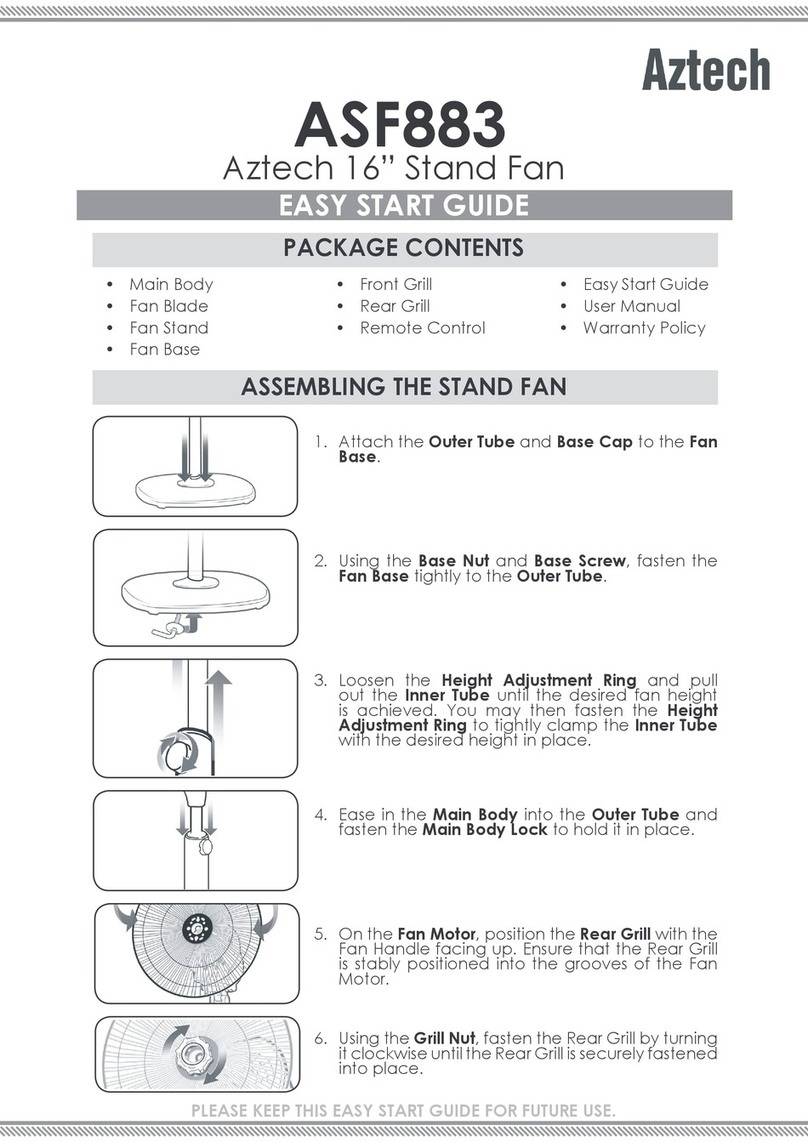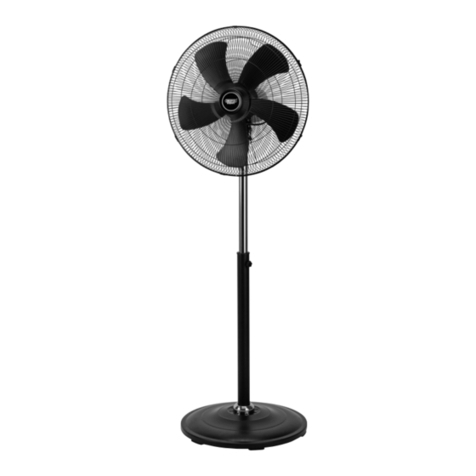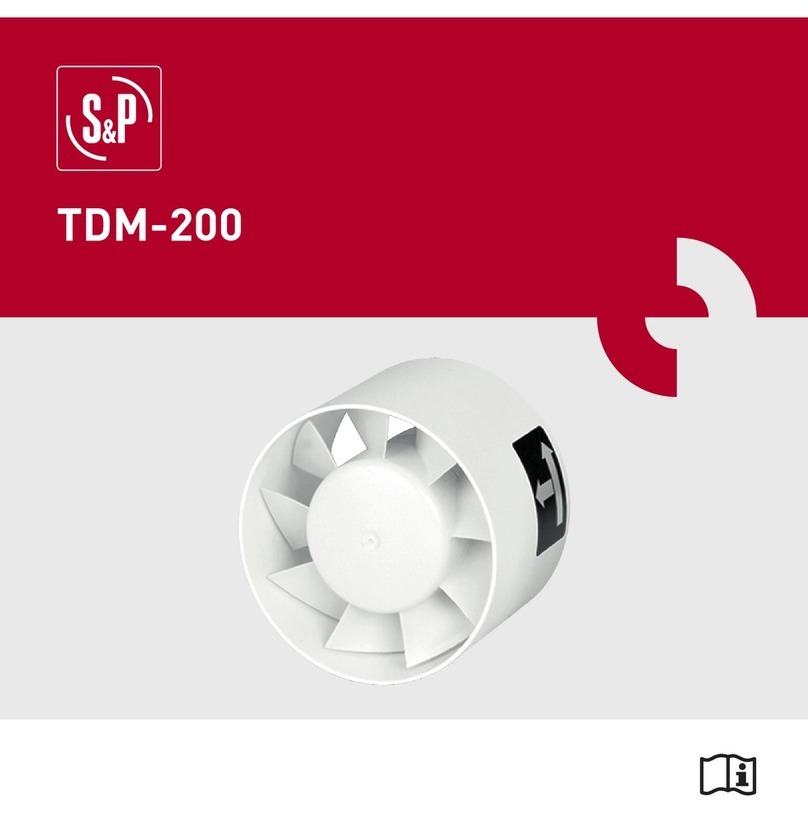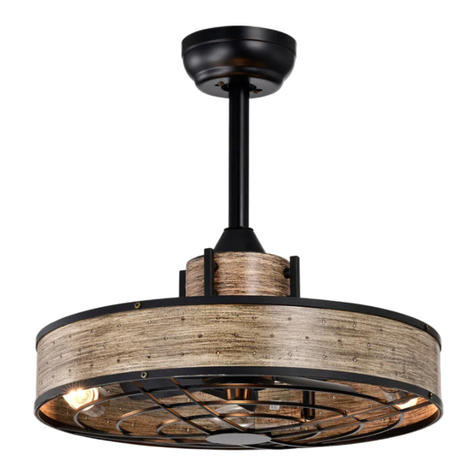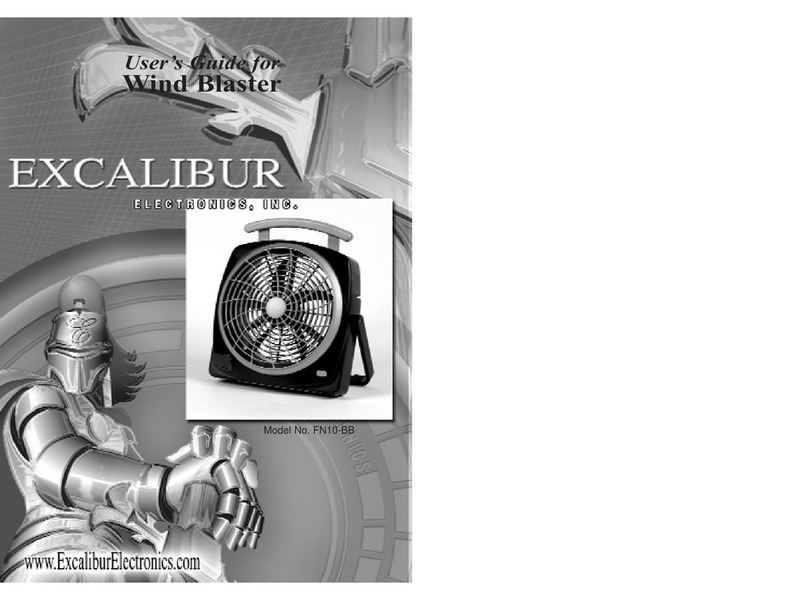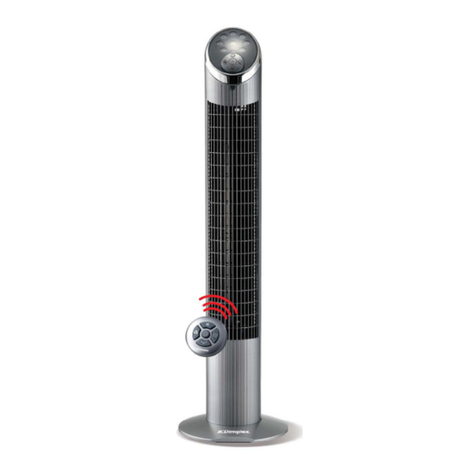Big Dutchman CL 60-920 Manual

2022.03.29 • 612501-02
CL 60-920
Technical User Guide


CL 60-920
Product and documentation changes
Big Dutchman reserves the right to change this manual and the product described herein without prior notice. In
case of doubt, please contact Big Dutchman.
The date of change appears on the front and back pages.
Note
•All rights reserved. No part of this manual may be reproduced in any manner whatsoever without
the express written permission from Big Dutchman.
•Big Dutchman has made all reasonable efforts to ensure the accuracy of the information contained
in this manual. Should any mistakes or imprecise information occur in spite of this, Big Dutchman
would appreciate being notified thereof.
•Irrespective of the above, Big Dutchman shall not have any liability with respect to loss or damage
caused or alleged to be caused by reliance on any information contained herein.
•Copyright by Big Dutchman.
Check the product for defects or damages (e.g. transport damages) prior to initial operation. In case of defect or
damage, please contact Big Dutchman or the nearest distributor.

4Technical User Guide
CL 60-920
1RECOMMENDED TOOLS..............................................................................13
2MOUNTING EXAMPLES................................................................................14
2.1 CL 60-920 side mounted.........................................................................................14
2.2 CL 60-920 ridge mounted.......................................................................................14
3PLACEMENT IN THE LIVESTOCK HOUSE..................................................15
3.1 Examples of livestock house placement..............................................................15
4GENERAL DRAWINGS..................................................................................16
4.1 Mounting the bell mouth........................................................................................17
4.2 Mounting the roof cap............................................................................................18
4.3 Mounting duct connectors on ducts.....................................................................18
4.4 Applying joint sealer at flashing............................................................................19
4.5 Transition betweenn ducts and roofing sheets ...................................................19
4.6 Connecting ducts....................................................................................................20
4.7 Mounting anchoring for ducts on rafters..............................................................22
4.8 Mounting the outlet funnel.....................................................................................23
4.9 Mounting the intermediate and bottom plates .....................................................25
4.10 Mounting the recirculation fan ..............................................................................26
4.11 Mounting of wire suspension ................................................................................26
4.12 Mounting the pull rod/suspension ........................................................................27
5LEAD-THROUGH IN ROOF ...........................................................................28
5.1 Roof holes considering the roof pitch..................................................................28
6MOUNTING OF ROOFING SHEET................................................................28
7LEAD-THROUGH IN CEILING.......................................................................28
7.1 Centre marking for ceiling hole.............................................................................28
7.2 Ceiling holes considering the ceiling pitch..........................................................29
7.3 Wooden ceiling frame.............................................................................................29
8FLASHING WITH FLEX FLASHING ..............................................................30
8.1 Between roofing sheets and CL 920 smooth roofing sheet................................30
8.2 Flashing on sheet steel roofs ................................................................................30

Technical User Guide 5
CL 60-920
9FLASHING WITH NEOPRENE CLOTH.........................................................31
9.1 Mounting with neoprene cloth...............................................................................31
10 ELECTRICAL CONNECTION ........................................................................32
10.1 Cable chart for recirculation fan............................................................................32
10.2 Connection box connection...................................................................................32
10.3 Circuit diagram for recirculation fan.....................................................................33
10.3.1 ON/OFF..............................................................................................................................33
10.3.2 Stepless.............................................................................................................................34
11 CLEANING......................................................................................................35
12 REMOVAL FOR RECYCLING/DISPOSAL....................................................35
13 TROUBLESHOOTING GUIDE .......................................................................35
14 DIMENSIONED SKETCH...............................................................................37

6Technical User Guide
CL 60-920
PRODUCT DESCRIPTION
The CL 60 air supply unit is an air intake that combines high output with low air velocity for the animals'
occupational zone.
The CL 60-920 supplies up to 20,000 m3/h at 40 Pa negative pressure. The high output is obtained without
using fans.
The CL 60 has a parallel motion system which makes sure that the air supply unit opens uniformly round the
unit to ensure uniform distribution of air throughout the house.
The unit can be adjusted to the air jet range desired for the current time of year. It is in this way possible to
always create a combination of negative pressure and opening which gives the desired relation between output
and air velocity.
The CL 60 air supply unit is moulded in PUR with high insulation capacity and the metal parts are made from
stainless steel A2.

Technical User Guide 7
CL 60-920
PRODUCT SURVEY
1-9 Above Roof
10-19 Lead-Through
20-29 Attic/Section
30-39 Air Supply

8Technical User Guide
CL 60-920
CL 60-920 above roof
1
433479 CL 60-920 Roof cap, complete, grey
433579 CL 60-920 Roof cap, complete, black
Used for air intakes above roof.
A rain screen is mounted on the mesh for protection from weather.
The top of the bell mouth is designed so that water running down
along the mesh is always led out to the roof.
The bell mouth and roof cap are made from weather resistant fibre
glass. The mesh is hot-dip galvanised with a mesh of 10 x 25 mm and
a height of 250 mm.
The CL 60-920 is delivered unassembled.
2
433489 CL 60-920 Rain screen for roof cap, grey
433589 CL 60-920 Rain screen for roof cap, black
The CL 60 is as a standard delivered with 2 rain screens for the roof
cap.
Additional rain screens can be bought if necessary, if further
reduction of rain and snow entering.
3
434155 CL 920 duct end, black
Used at transition to roof cap, bell mouth or duct end.
1 unit per CL 60-920 roof inlet.
4
434157 CL 920 duct 1000 mm, grey
434160 CL 920 duct 1000 mm, black
434158 CL 920 duct 1500 mm, grey
434161 CL 920 duct 1500 mm, black
The CL 920 ducts are available in two different lengths, 1000 and
1500 mm.
The duct is delivered with CL 920 duct connector and a mounting set
for connecting the ducts.
5
434162 CL 920 support band, A2
One support band should be used per CL 920 duct.
On ducts with anchoring (434153) the support bands can be omitted.

Technical User Guide 9
CL 60-920
CL 60-920 lead-through
10
530155 Joint sealer, Sikaflex 221, grey 300 ml
530156 Joint sealer, Sikaflex 221, black 300 ml
Used for sealing ducts.
1 for 20 CL 60-920 roof inlets.
11
434118 CL 920 flashing band, grey
434119 CL 920 flashing band, black
The CL 920 flashing bands (3250 mm x 156 mm) are always used as
a transition between the CL 920 ducts and the CL 920 roofing sheets.
1 per each CL 920 roofing sheet.
12
434107 CL 920 roofing sheet, ridge, grey
434127 CL 920 roofing sheet, ridge, black
The roof sheet is designed for mounting on the ridge and is available
in different versions in terms of roof sheet types and pitches.
It is always to be used if the CL 920 is to be mounted on the ridge.
Remember to always order flashing bands (434118, 434119).
13
434106 CL 920 roofing sheet, side, grey
434116 CL 920 roofing sheet, side, black
The roof sheet is designed for slope mounting and is available in
different versions in terms of roof sheet types and pitches.
This solution is recommended when slope mounting on roofs that do
not use steel sheet, for example on asbestos roofs.
Remember to always order flashing bands (434118, 434119).
If using CL 920 roofing sheet with smooth sides there is also a need
for using flex flashing for smooth side roofing sheets (433099,
433093).
14
433099 Flex flashing for smooth side roofing sheet, black
433093 Flex flashing for smooth side roofing sheet, grey
The flex flashing (1925 mm x 470 mm) is always used for transition
between the roofing sheet of the building and CL 920 smooth side
roofing sheets.
Contains flex flashing, supports and construction adhesive.
1 per each CL 920 smooth side roofing sheet.
15
433094 Flex flashing for steel roofing sheets, grey
433096 Flex flashing for steel roofing sheets, black
The flex flashing is always used for steel roofing sheets at the
transition between the building's steel roof and slope mounted CL 60-
920 roof inlets.
Contains flex flashing, supports and construction adhesive.
1 per each CL 60-920 roof inlet.

10 Technical User Guide
CL 60-920
CL 60-920 lead-through
16
433493 Neoprene cloth 1.9m x 1.7m
An inexpensive alternative to the CL 920 roofing sheet side or flex
flashing. Neoprene cloths can be used at the transition between the
building's roofing sheets and slope mounted CL 60-920 roof inlets.
1 per each CL 60-920 roof inlet.

Technical User Guide 11
CL 60-920
CL 60-920 attic/section
20
433482 CL 60-920 Bell mouth, grey
433582 CL 60-920 Bell mouth, black
Used for attic air intakes.
21
434156 CL 920 duct for fan unit, 1000 mm, grey
434159 CL 920 duct for fan unit, 1000 mm, black
CL 920 ducts with shoe for suspension of fan unit.
The duct is delivered with CL 920 duct connector and a mounting set
for connecting the ducts.
22
434162 CL 920 support band, A2
One support band should be used per CL 920 duct.
On ducts with anchoring (434153) the support bands can be omitted.
23
434153 CL 920 duct anchoring, A2
Used for lead-through in ceilings, that is, where the ceiling does not
go all the way up to the ridge and where the duct height over the
roofing sheet is from 0 to 2.5 m.
24
434165 CL 920 fittings for wire suspension
In livestock houses with no attic, i.e. where the ceiling ends in the
ridge (ceiling = roof), this kit should be used for suspension of
duct/fan in the roof construction.

12 Technical User Guide
CL 60-920
CL 60-920 air supply
30
433520 CL 60-920 Free Flow outlet, black
The outlet funnel and the bottom plate are made from PUR with a
material thickness of 30 mm to counter condensation.
Remember to order the CL 60-920 Free Flow Outlet, accessories
(433519).
Mounting sets must be ordered separately.
31
433519 DA 60-920 exhaust Free Flow, accessories
Pulling system and steel wire is delivered unassembled.
32
433521 CL 60-920 Intermediate plate, black
Intermediate plate complete with guide rods for 150 mm opening.
Approximately 50 % of the air is directed onto the intermediate plate,
which reduces the air velocity coming out of the air supply unit and
therefore also the velocity at the floor.
The intermediate plate is delivered unassembled.
33
433522 CL 60-920 Recirculation fan, black
If the temperature difference is vary large, the attic Coanda-effect is
poor, or if free air jet is used, a recirculation fan might help
preventing inappropriate down draughts.
Complete with recirculation fan, capacitor and connection box.
The recirculation fan is delivered unassembled.
34
433523 CL 60-920 Clamp with collar
Used for transitions to CL 920 ducts.
35
433524 CL 60-920 Clamp straight
Used for transitions to ducts from other manufacturers.

Technical User Guide 13
CL 60-920
GENERAL INFORMATION
If the CL 60-920 is installed in areas with risk of ice/snow slide, precautions must be made to
avoid damage to the chimney.
1 Recommended tools
Below follows a list of tools recommended for installation of your CL 60-920 roof inlet.
Part
Description
Cordless drill
Jigsaw
Saw
Hammer
Combination spanner kit
Allen key kit
Drill kit
Screwdriver bits
Sealant gun
Felt tip marker pen
Measuring tape
Spirit level
Multigrip pliers
Adjustable spanner
Utility knife
Ladder

14 Technical User Guide
CL 60-920
MOUNTING GUIDE
Check that the ordered parts are at hand and undamaged before beginning work. Read the instructions in full
before beginning mounting.
2 Mounting examples
Inspect the building in relation to the drawing, paying attention to the position of CL 60-920, the roof pitch and
the roof type.
2.1 CL 60-920 side mounted
Figure 1: Side mounted
ARoof angle.
BRoof construction thickness
CHorizontal distance from air supply unit edge
to ceiling, SKOV recommends 1.5 m.
DDistance from air supply unit base up to duct
edge. Fixed distance of 0.2 m.
EDistance from air supply unit edge to the
duct. Fixed distance of 1.14 m.
FDistance from duct edge to interior ceiling.
GLength of duct needed to pass vertically
through the roof construction.
HDistance from top of roof construction up to
duct edge, minimum 0.2 m to allow for
correct mounting of flashing.
2.2 CL 60-920 ridge mounted
Figure 2: Ridge mounted
ARoof angle.
BRoof construction thickness
CHorizontal distance from air supply unit edge
to ceiling, SKOV recommends 1.5 m.
DDistance from air supply unit base up to duct
edge. Fixed distance of 0.2 m.
FDistance from duct edge to interior ceiling.
GLength of duct needed to pass vertically
through the roof construction.
HDistance from top of roof construction up to
duct edge, minimum 0.2 m to allow for correct
mounting of flashing.
IDistance from air supply unit edge to duct
centre. Fixed distance of 0.65 m.

Technical User Guide 15
CL 60-920
3 Placement in the livestock house
The CL 60-920 units are placed in the livestock house according to the accompanying drawing, the positioning
is, however, depending on purlins, rafters etcetera. Contact Big Dutchman if there is a significant deviation.
The CL 60-920 units are placed evenly spaced with the same distance between the units throughout the
livestock house. By the gable ends the units are placed further away than half the distance between other units.
An inspection should be carried out to ensure that all CL 60-920 units can be placed freely in relation to other
housing equipment that might be fitted afterwards, such as feed hoist, water supply, etc., all still in accordance
with the agreement with the builder.
Note: Pay attention to the diameter of ducts used for the CL 60-920 units when lifting them past feed hoist,
water systems, etc.
When using Ø920 ducts it might be appropriate to increase the distances between the purlins/rafters where the
CL 60-920 unit should be placed, and possibly also using a thicker purlins/rafter on each side of the unit, all
still in accordance with the agreement with the builder. This is, however, not possible when renovating and the
unit will be placed in the best possible position.
3.1 Examples of livestock house placement
Figure 3: 50 meter long livestock house with one winch
motor
Figure 4: 50 meter long livestock house with two
winch motors

16 Technical User Guide
CL 60-920
4 General drawings
General drawing with references for using the various parts for the CL 60-920.
Figure 5: General drawing

Technical User Guide 17
CL 60-920
4.1 Mounting the bell mouth
Figure 6: Mounting procedure for bell mouth
Mount the cone bracket on the reducing piece.
Place the duct connector on the cone bracket.
!Make sure that the cone bracket meshes with the duct
connector.
Mount duct connector loosely with four bolts and four nuts.
Mount the duct end in the reducing piece and duct connector.
The slots must fit opposite the cone brackets.
Mount duct on the duct end and into the duct connector.
Tighten the duct connector, see section 4.3.
Pull bell mouth and reducing piece together using eight 6 x 25
mm bolts and 8 washers.

18 Technical User Guide
CL 60-920
4.2 Mounting the roof cap
Figure 7: Mounting procedure for roof cap
4.3 Mounting duct connectors on ducts
Figure 8: Mounting procedure for clips
Drill four holes 6.5 mm based on four of eight marks in the bell
mouth.
Pull bell mouth and mesh together using 4 wire mesh holders, four
6 x 25 mm bolts and 4 washers.
Then drill four holes 6.5 mm based on the remaining marks in the
bell mouth. Align the holes to the mesh.
Fit four wire mesh holders using four 6 x 25mm screws and 4
washers.
NB: The groove in the wire mesh holder should mesh with the
wire at the bottom of the mesh.
Drill eight Ø5.5 mm holes in each rain screen after marking them
up.
Mount the rain screen on the mesh with cable ties.
Drill four Ø6.5 mm holes based on four of eight marks in the roof
cap.
Pull roof cap and mesh together using 4 wire mesh holders, four 6
x 25 mm bolts and 4 washers.
Then drill four holes 6.5mm based on the remaining marks in the
bell mouth. Align the holes with the mesh.
Fit four wire mesh holders using four 6 x 25mm screws and 4
washers.
Note: The groove in the wire mesh holder should mesh with the
wire at the top of the mesh.
The duct connectors consist of two halves and four M6x70 bolts
and four M6 nuts.
Place the two halves with the holes facing each other.
Mount the duct connector on the duct with two M6 x 60 bolts and
M6 nuts. The two duct connector halves should be tightened
together completely.
On the opposite side of the duct the duct connector is tightened. A
small distance between the two halves may occur.

Technical User Guide 19
CL 60-920
4.4 Applying joint sealer at flashing
4.5 Transition betweenn ducts and roofing sheets
Mount the CL 920 flashing bands on the transition joint between
duct and roofing sheet. Stretch the flashing band while it is
mounted.
The flashing band is 156 mm wide. The flashing band should
cover at least 70 mm of the roof covering.
Apply the joint sealant in the joint and allow the flashing band
to overlap by approx 150 mm.
Also apply joint sealant to the top of the flashing band all the
way around the duct.
Figure 10: Mounting of flashing band
Figure 9: Applying joint sealer
Spray the joint sealer Sikaflex 221 into the drainage hole just above the flashing.
Stop when the joint sealer begins to come out of the hole.
Apply joint sealer in the groove from the drainage hole and down below the flashing.
Table of contents
Other Big Dutchman Fan manuals
Popular Fan manuals by other brands

Nordic Home
Nordic Home FT-771 user manual

Panasonic
Panasonic Whisper Value-Lite FV-08VSL1 installation instructions
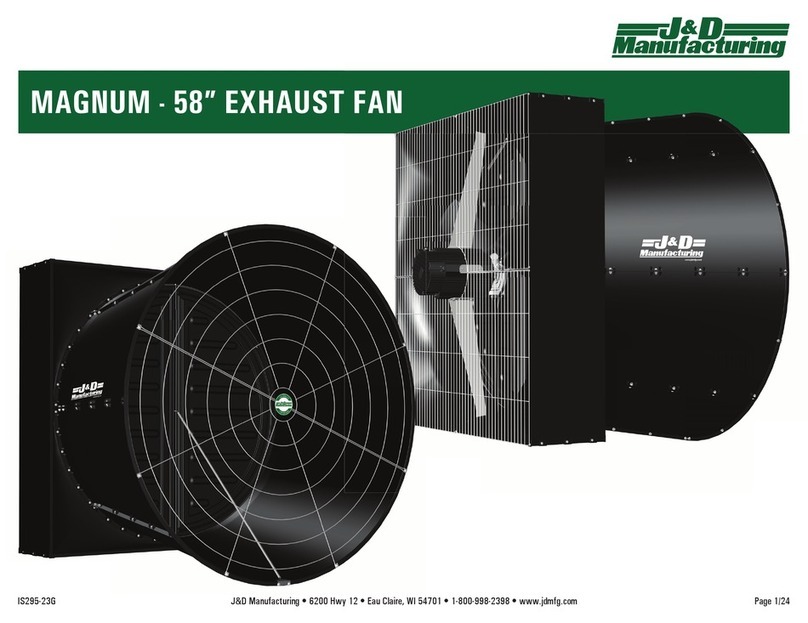
J&D MAnufacturing
J&D MAnufacturing MAGNUM 58" manual

Heylo
Heylo PV 12000 Translation of the original instruction manual
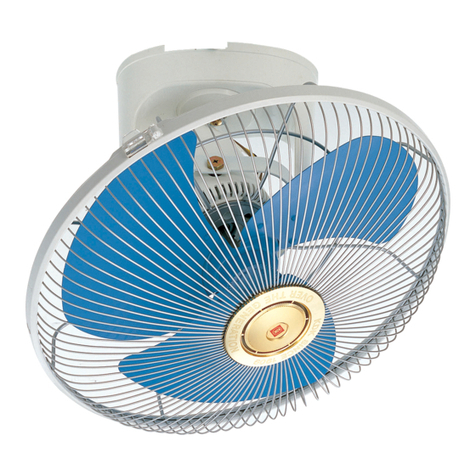
KDK
KDK M40R operating instructions

Casablanca
Casablanca M6020-01 user manual


