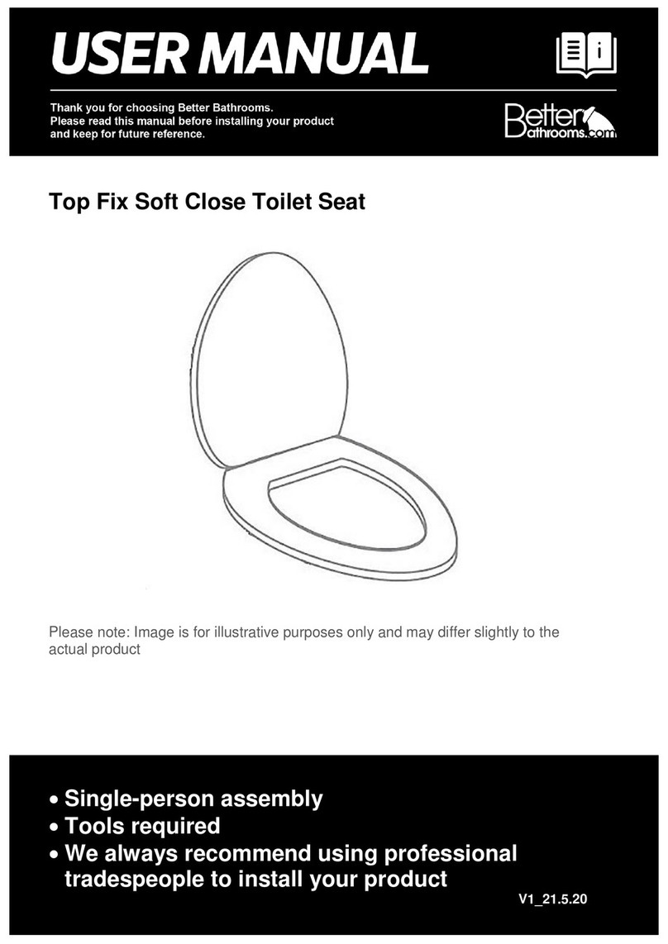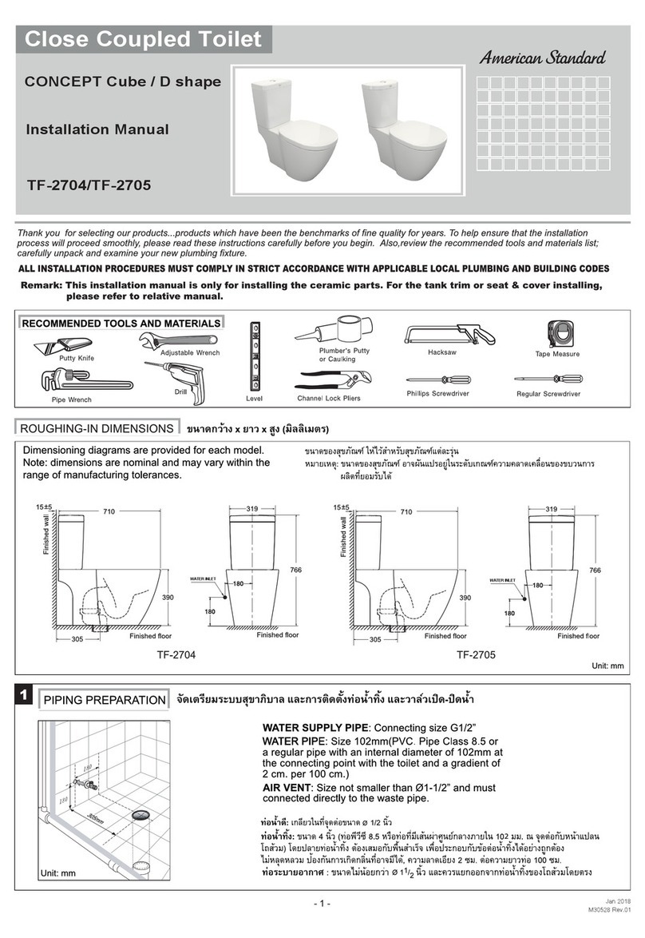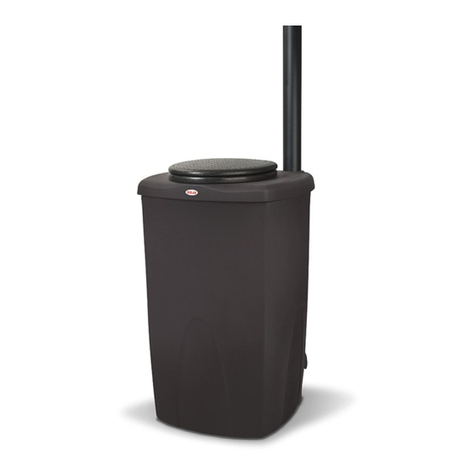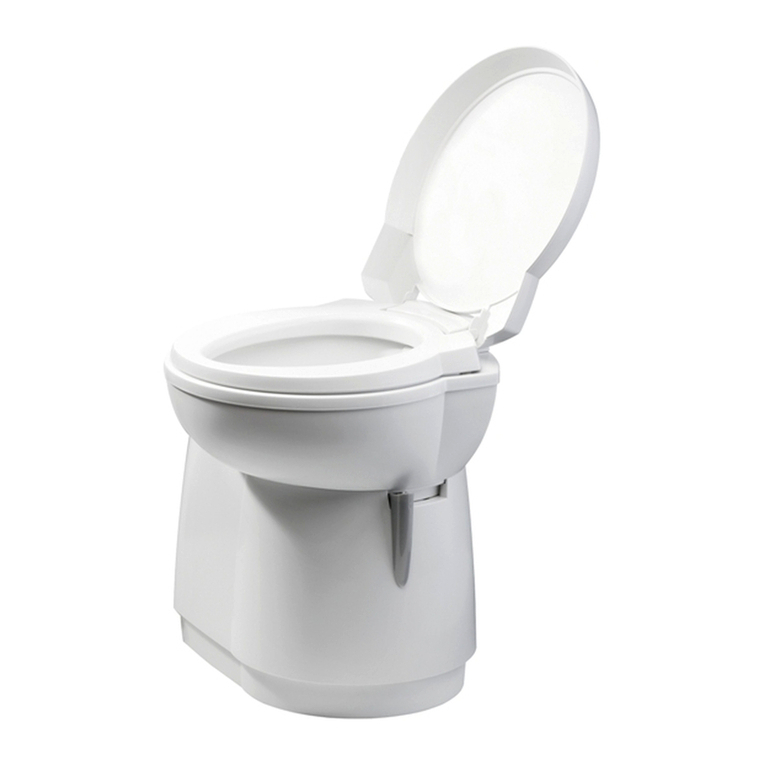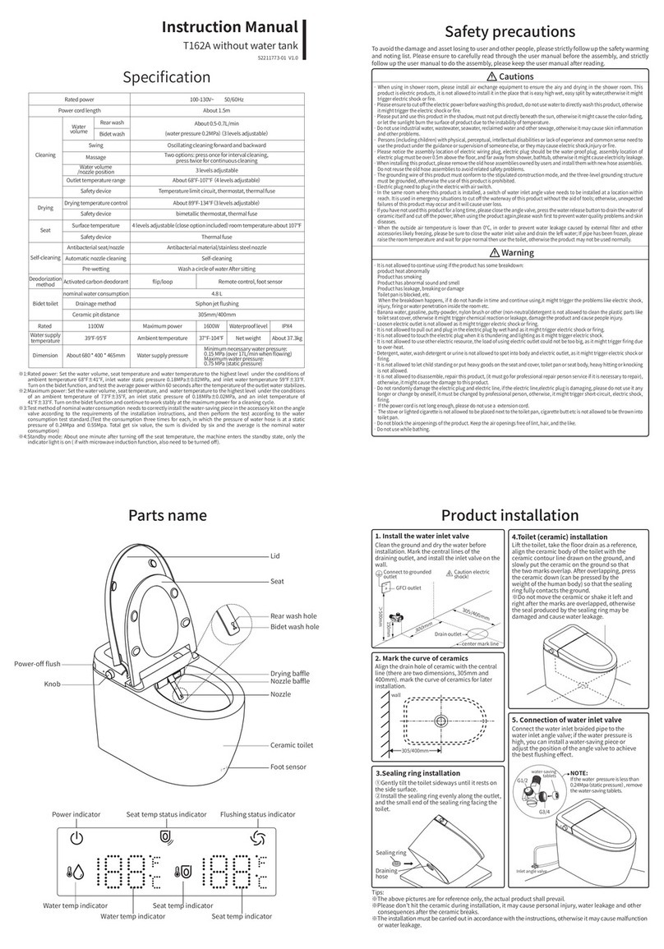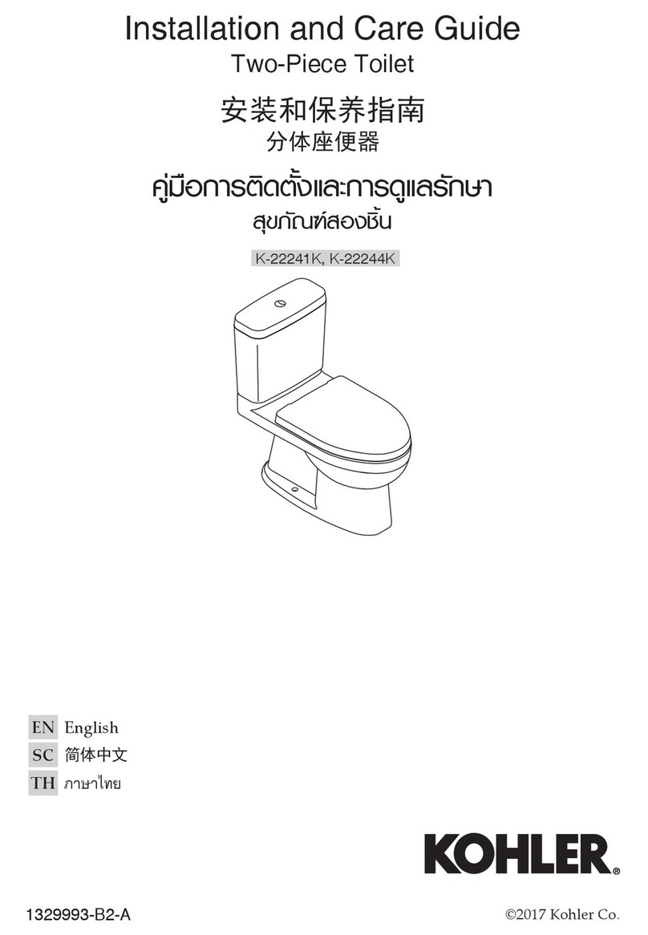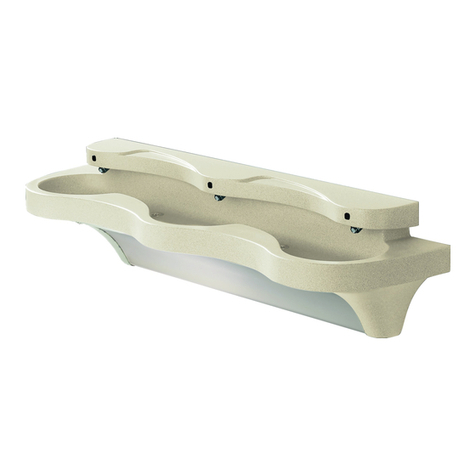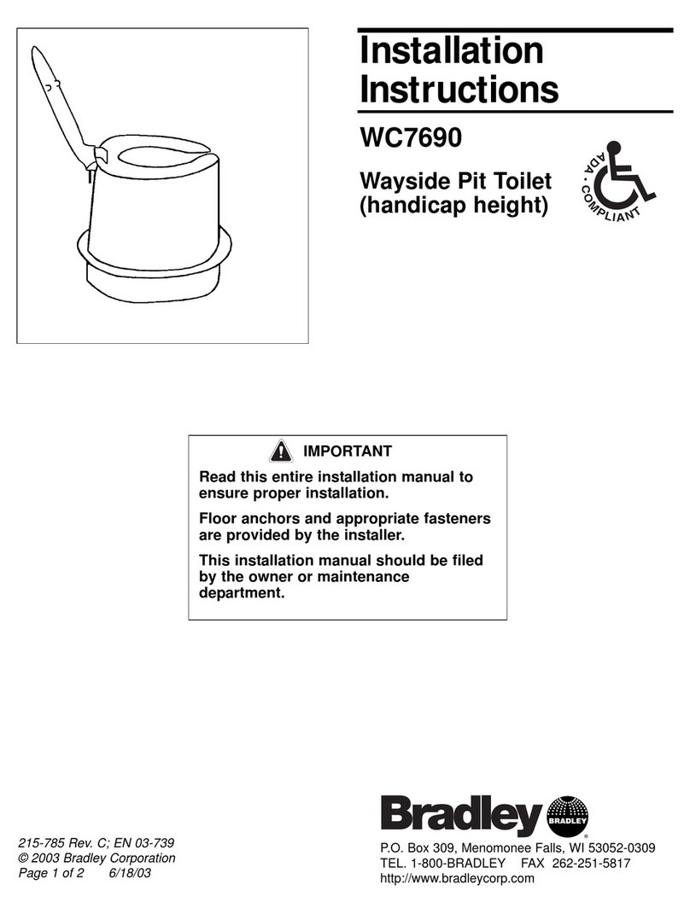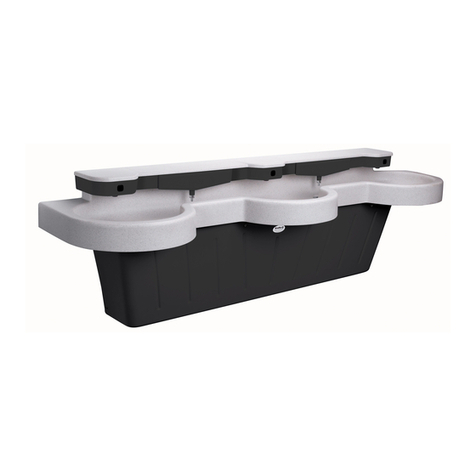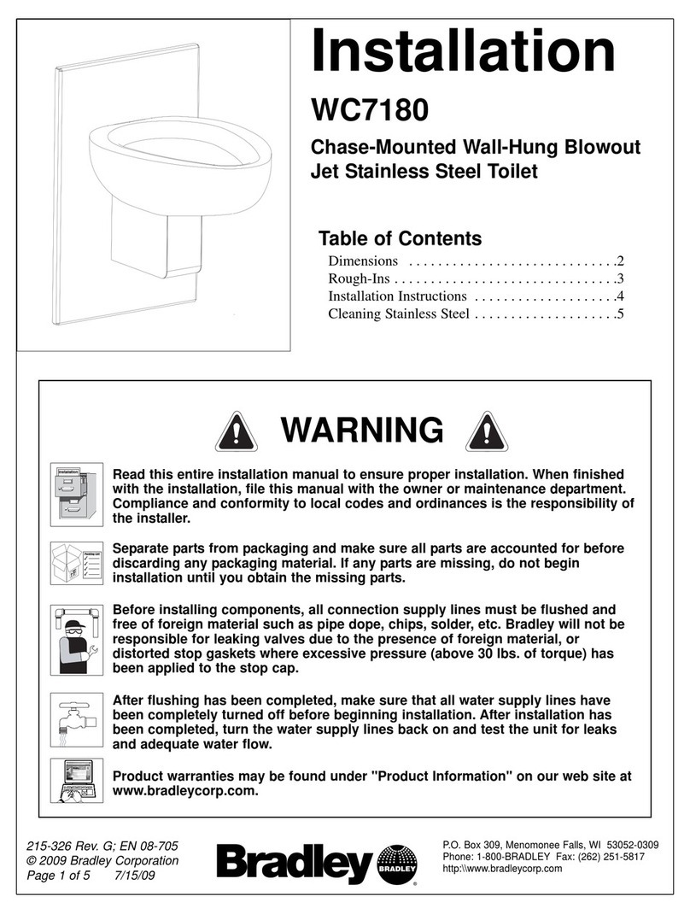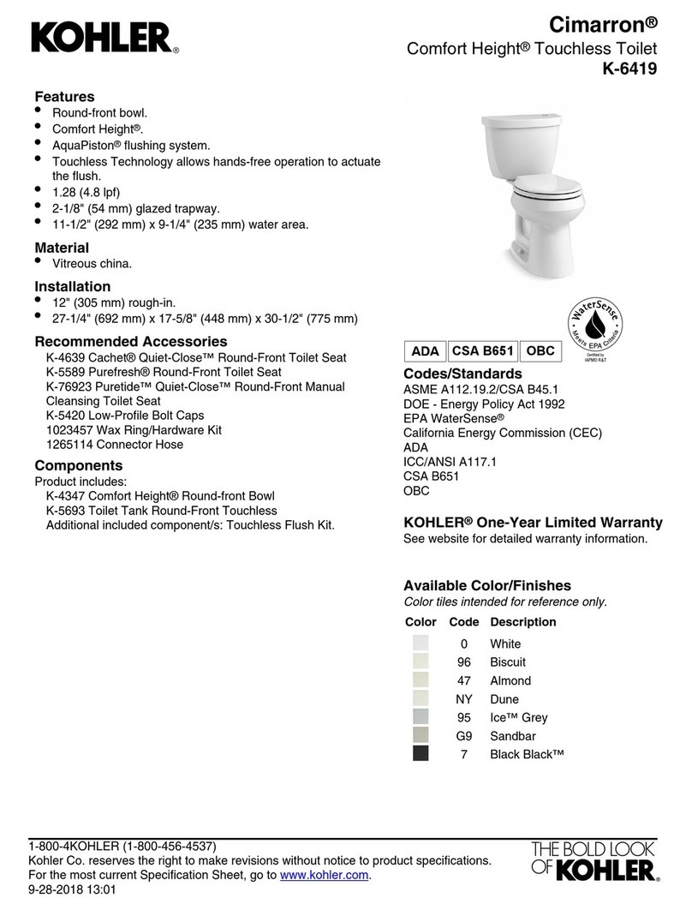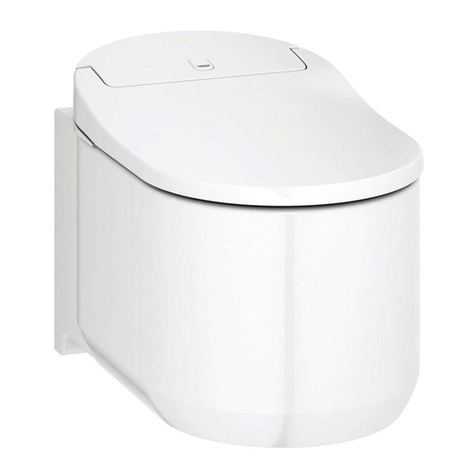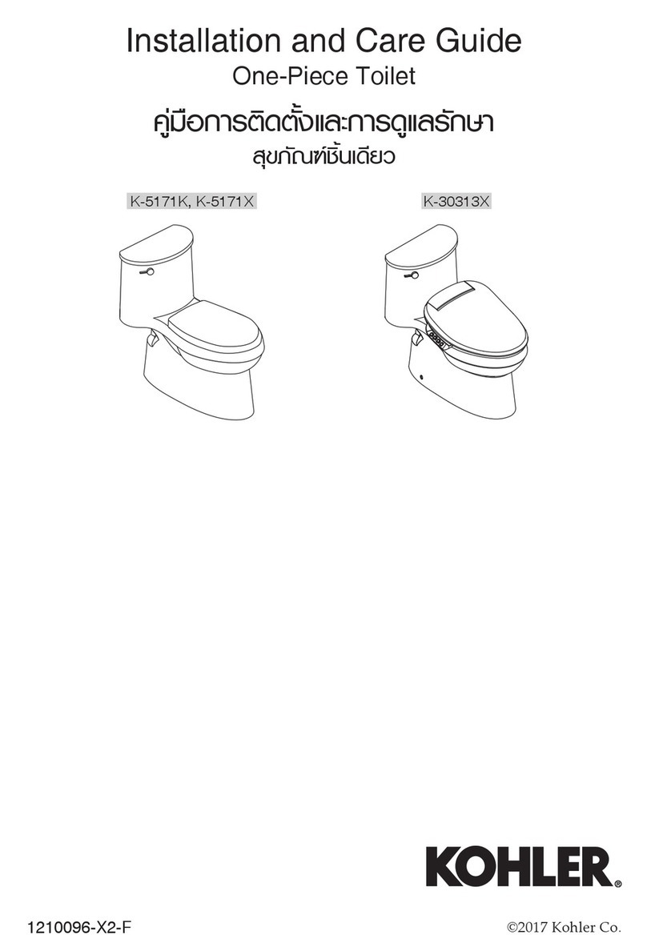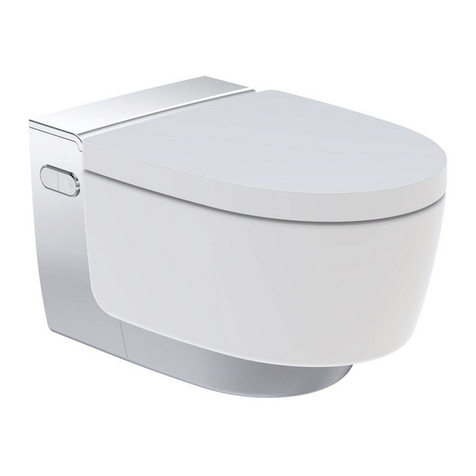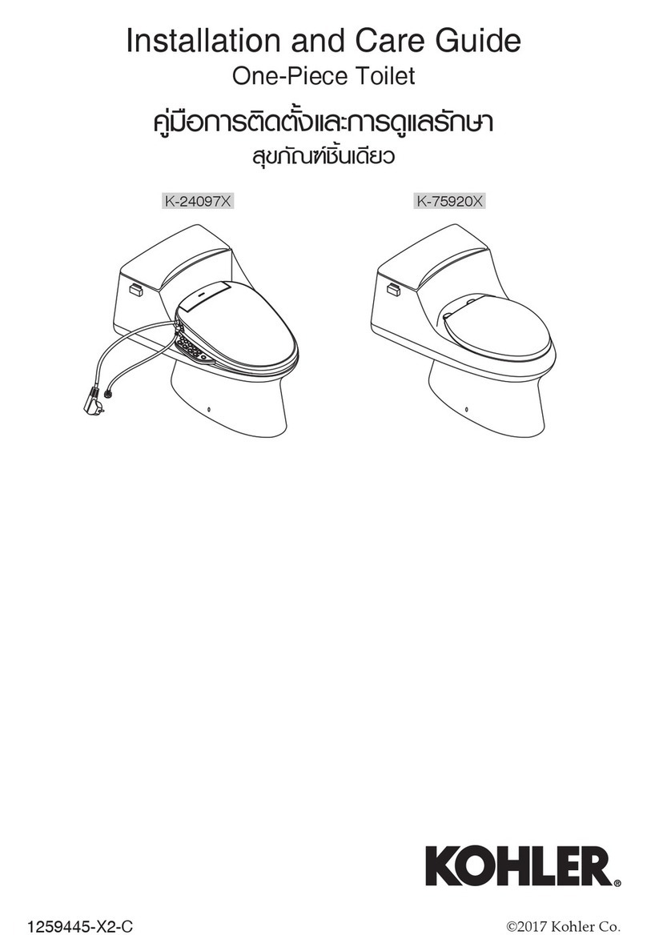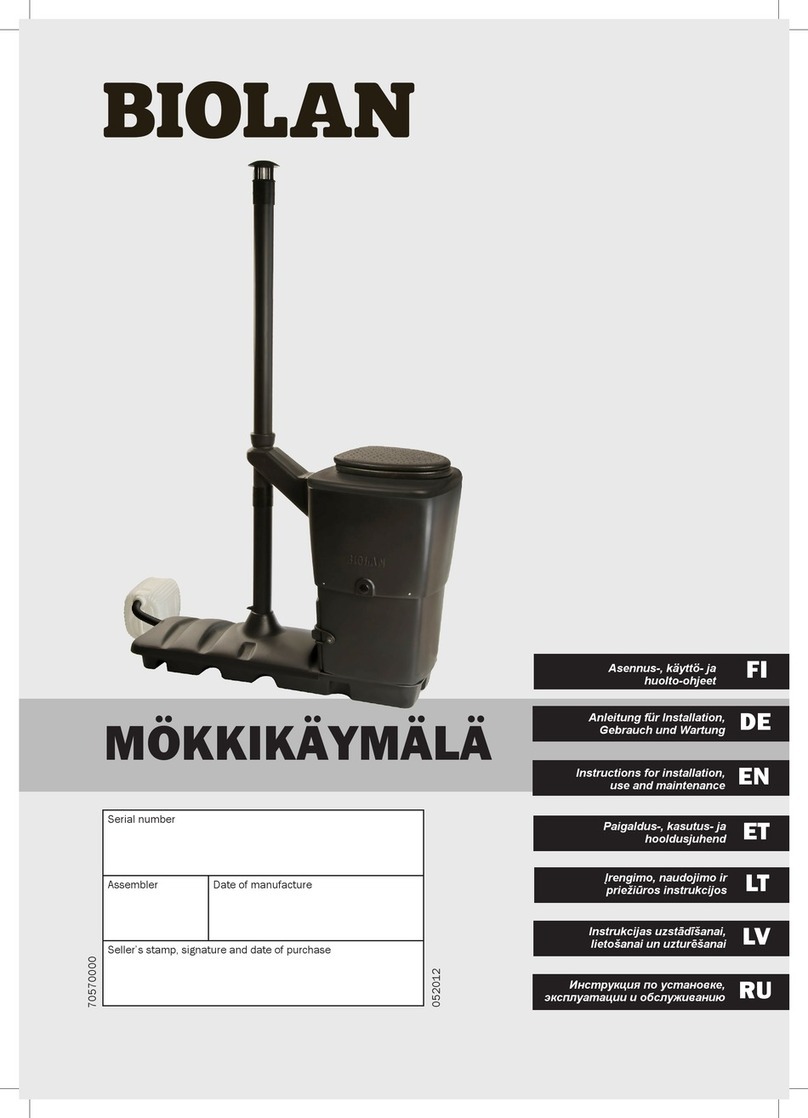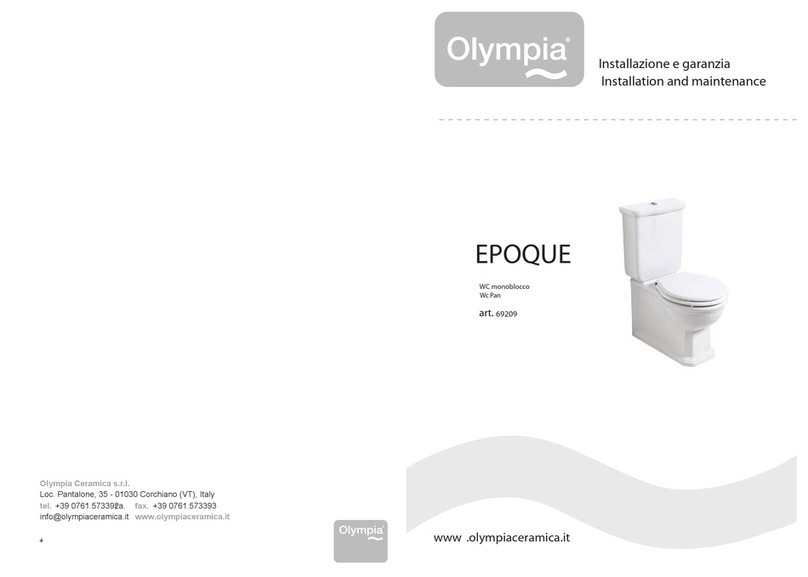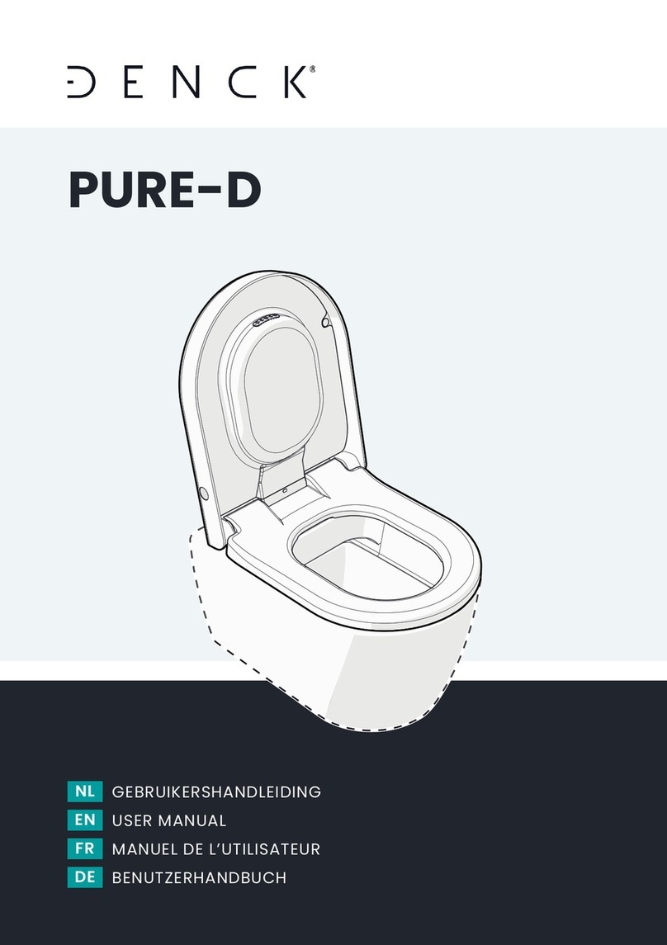
3
Installation Powder Coated & Stainless Steel Restroom Partitions, Floor-to-Ceiling — Series 700
Bradley • HDWT-INSTR-012 Rev. G: ECO 22-14-006 1/23/2023
*
*
*
*
*
*
C
L
C
L
C
L
C
L
C
L
C
L
Pilaster plumb line
When installing the partition components, consult
the applicabale Bradley Partition submittal
drawing for compartment layout dimensions.
1Layout Dimensions - Stirrup Brackets (Standard)
Pilaster Centerline: Measure from the
back wall forward to the face of the
compartment, subtract 5/8" (16mm) and
mark this location on the floor ("A"). Mark
the same measurement on the opposite end
of your layout ("A1") and draw a straight line
connecting both marks.
For Freestanding (FS) Partitions: Refer
to submittal drawings and determine the
approximate location of the outside panels.
Establish dimensions "A" and "A1" as
explained above.
A
Panel Centerline: Measure the stall width across the
back wall and place a mark at the base of the rear wall
("B"). Repeat this step for each panel, starting each
measurement from the last panel centerline ("B1").
B
Draw a plumb line on all walls from each pilaster
and panel centerline. From the highest point
in the room, measure 18" (457mm) and 64"
(1626mm) from the floor and place a mark on the
pilaster/panel plumb line. These marks represent
the hole center line of the stirrup brackets. Use a
level to transfer that mark to all other plumb lines
("C").
C
Panel
plumb line
C
L
C
L
C
L
C
L
*
*
*
Pilaster plumb line
When installing the partition components, consult
the applicable Bradley Partition submittal drawing
for compartment layout dimensions.
1a Layout Dimensions - Continuous Brackets (Optional)
Pilaster Centerline: Measure from
the back wall forward to the face of the
compartment, subtract 5/8" (16mm)
and mark this location on the floor ("A").
Mark the same measurement on the
opposite end of your layout ("A1") and
draw a straight line connecting both
marks.
For Freestanding (FS) Partitions:
Refer to submittal drawings and
determine the approximate location
of the outside panels. Establish
dimensions "A" and "A1" as explained
above.
A
Panel Centerline: Measure the stall width across the
back wall and place a mark at the base of the rear wall
("B"). Repeat this step for each panel, starting each
measurement from the last panel centerline ("B1").
B
Draw a plumb line on all walls from each pilaster and panel
centerline. From the highest point in the room, measure from
the floor and place a mark on the pilaster/panel plumb line at
dimension "C" for the respective bracket type (see table on right).
Use a level to transfer that mark to all other plumb lines ("D").
C
Panel
plumb line
64"
(1626mm)
18"
(457mm)
"C"
"D"
"C"
"D"
"C"
"C"
"C"
"C"
"B"
"B"
"B1"
"B1"
"A1"
"A1"
"A"
"A"
"C"
"D"
Dim "C"
Stainless
Steel
12-1/2"
(318mm)
Aluminum 12-1/4"
(311mm)
