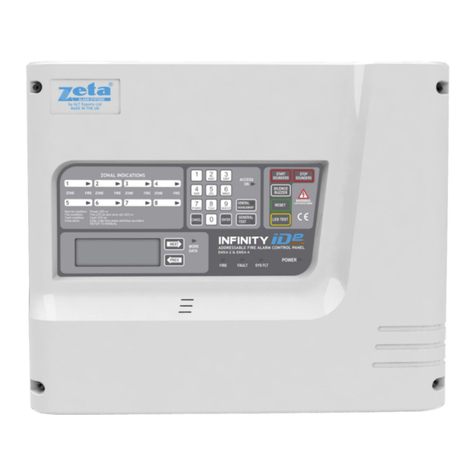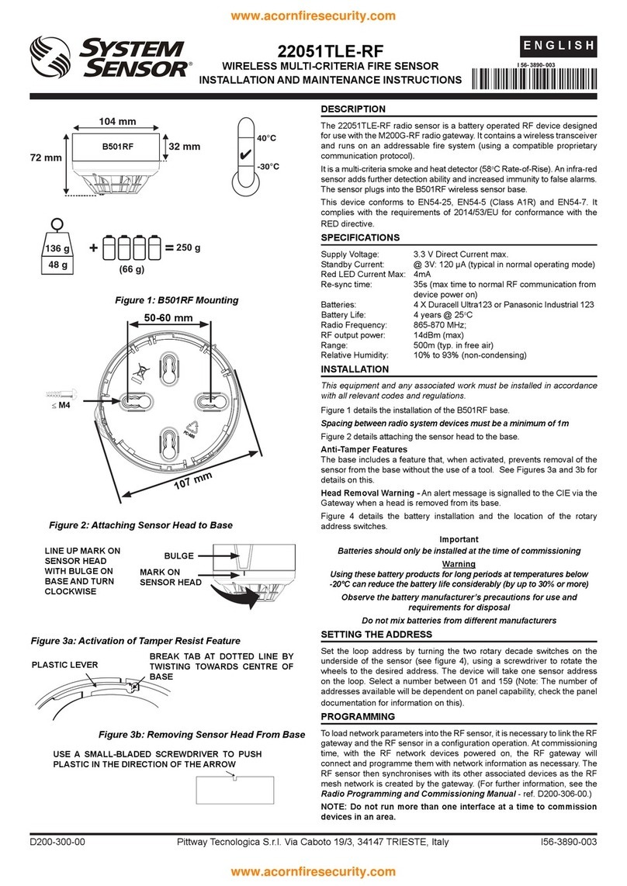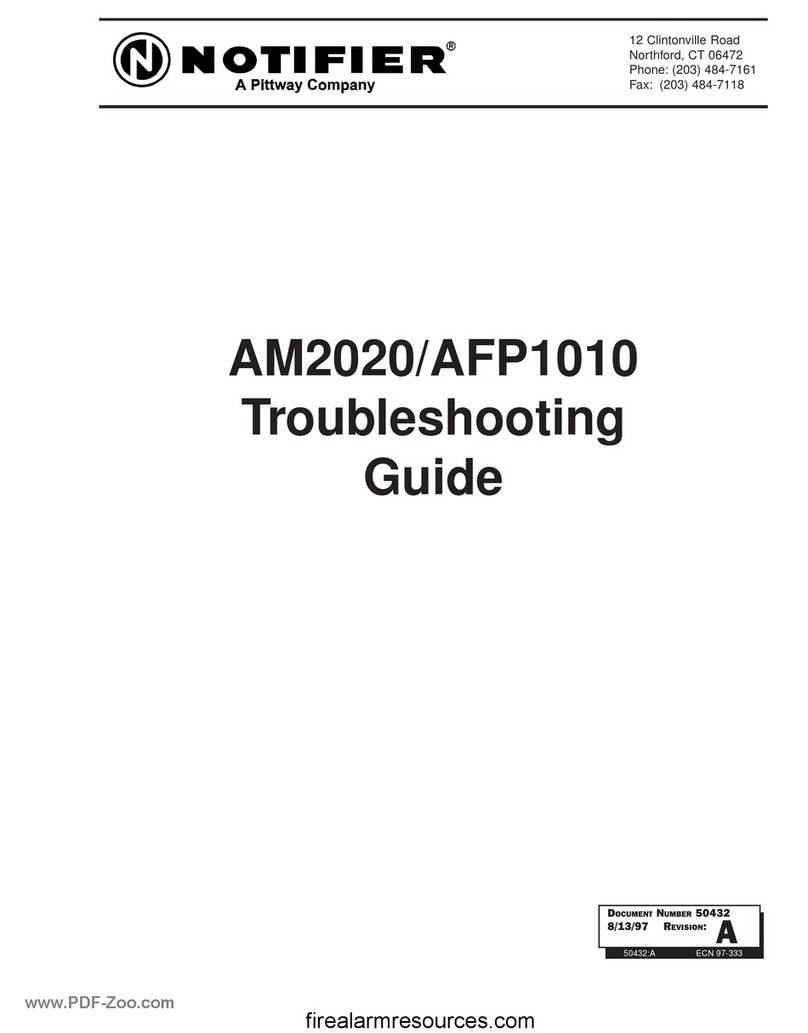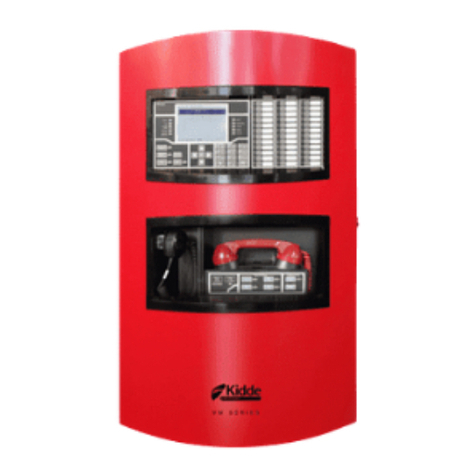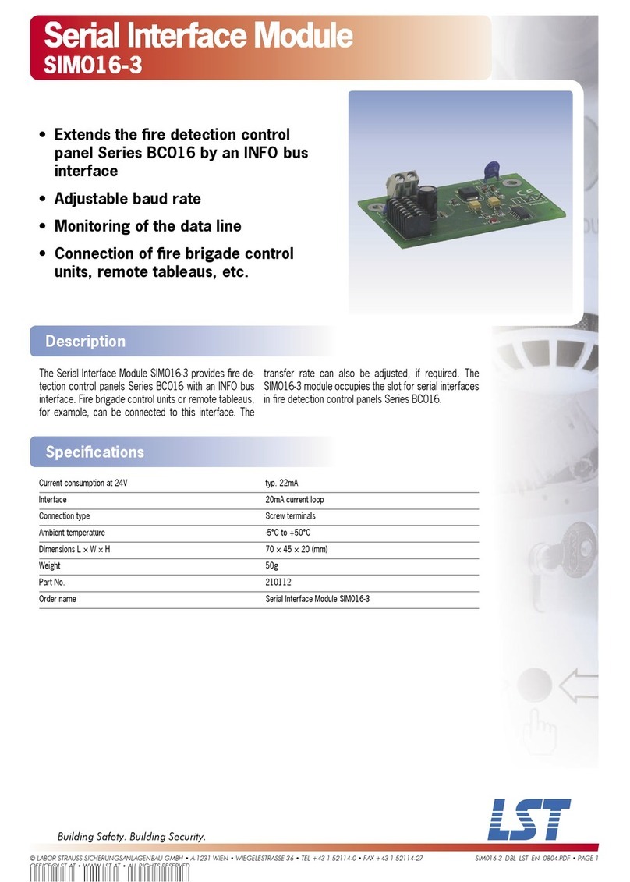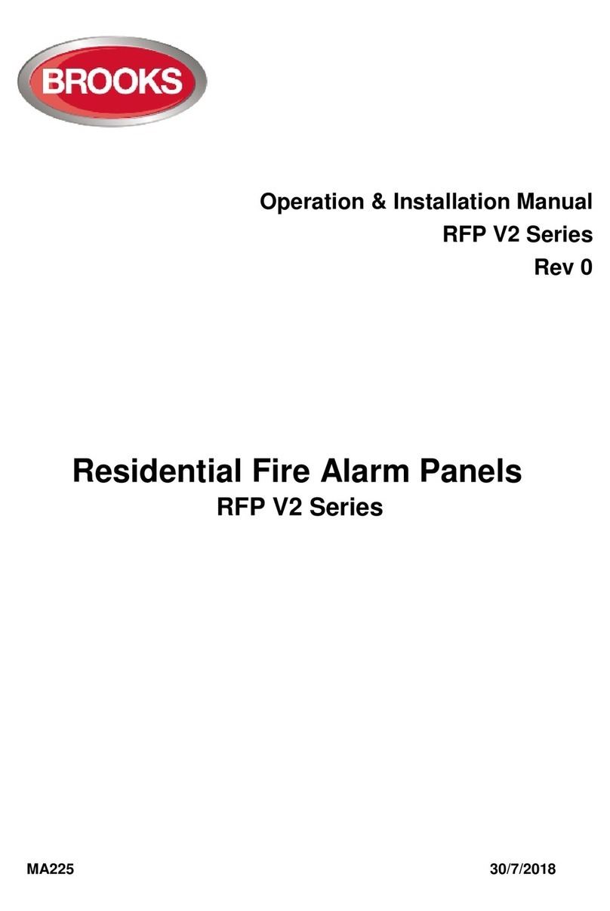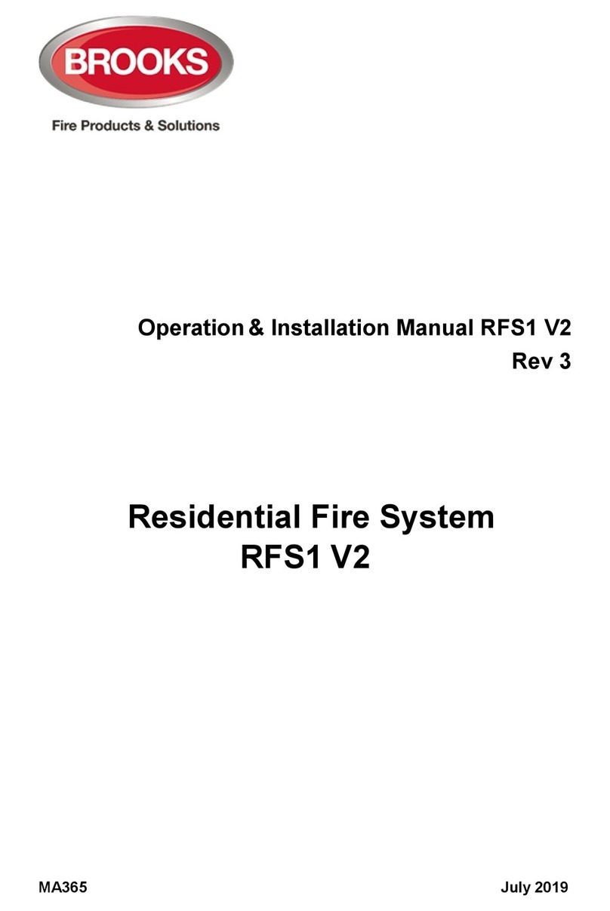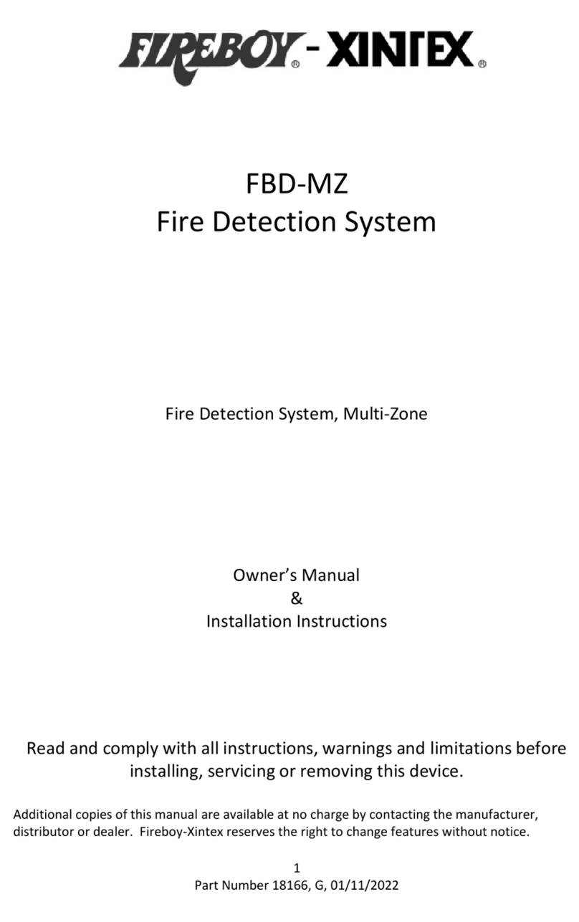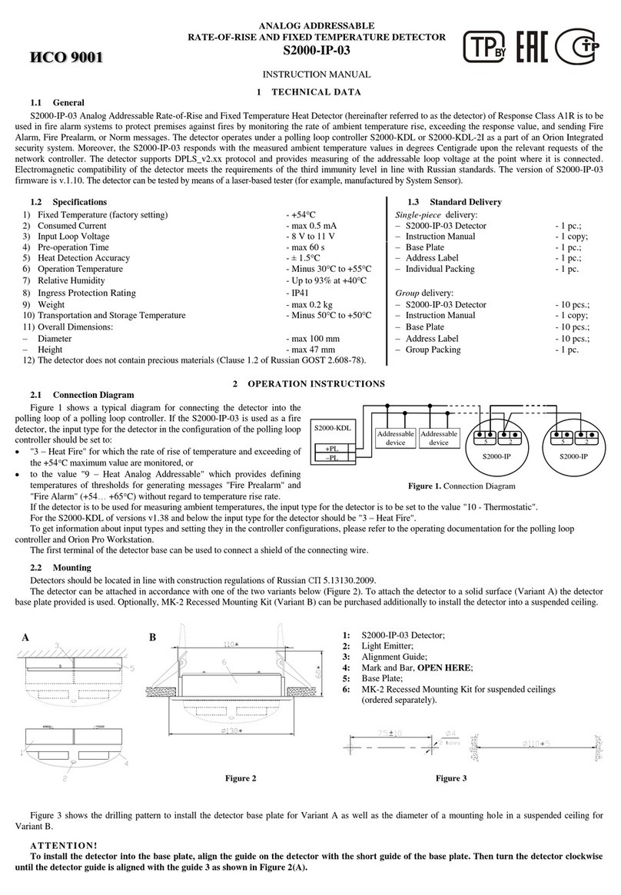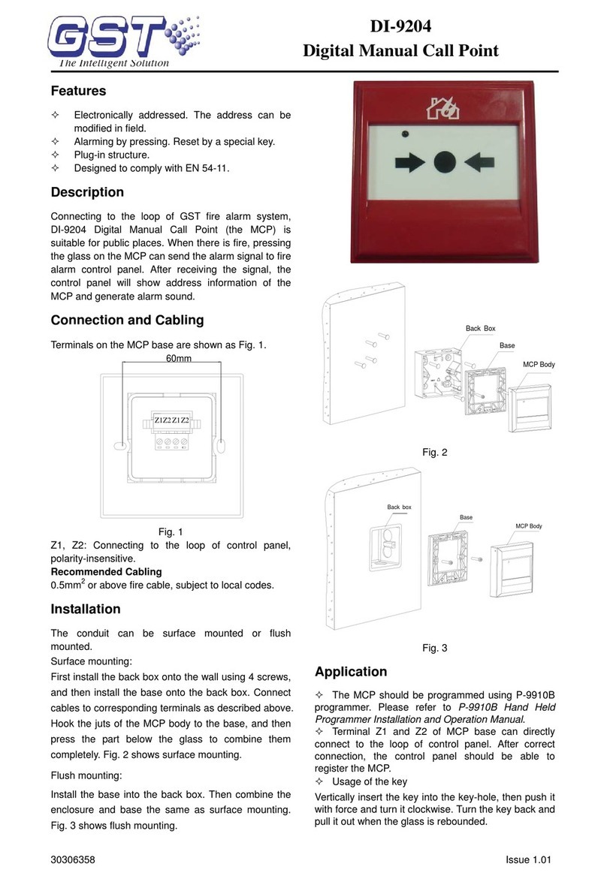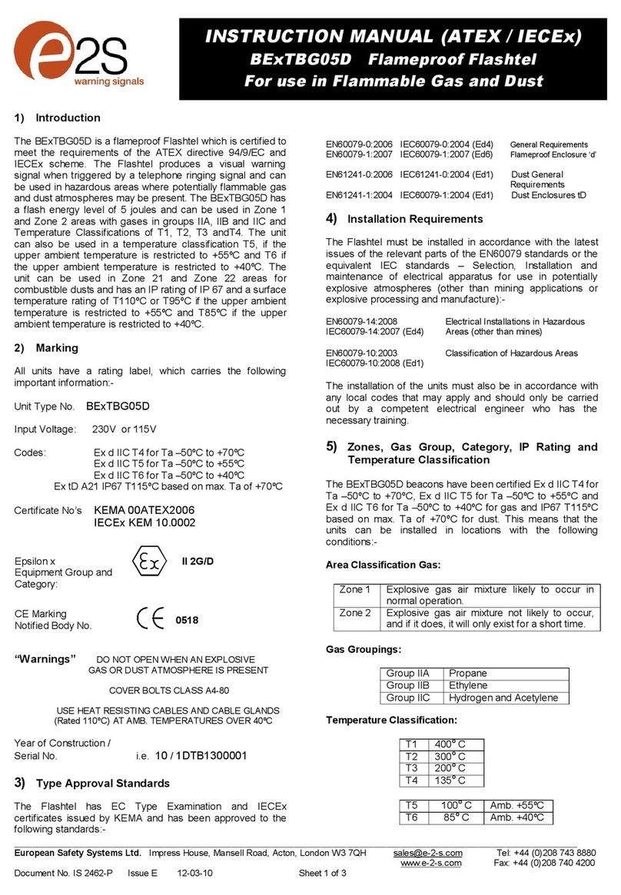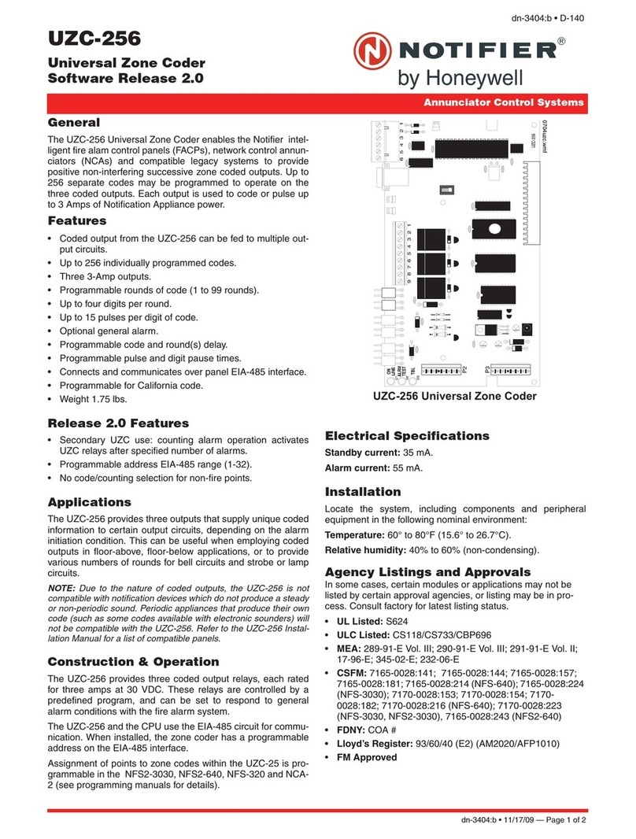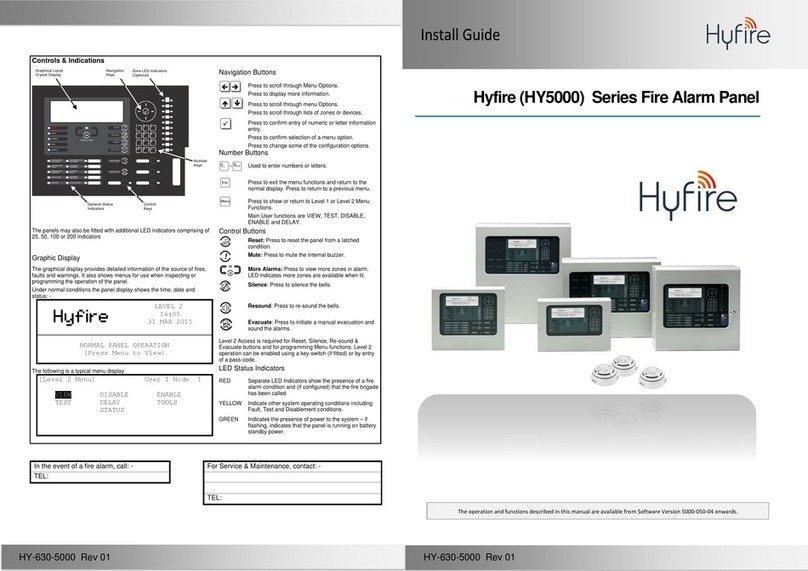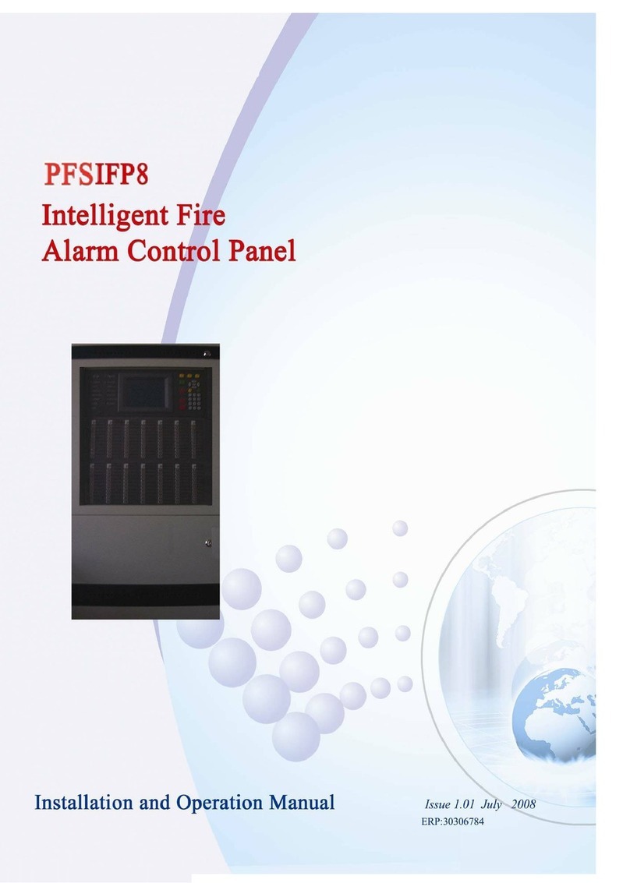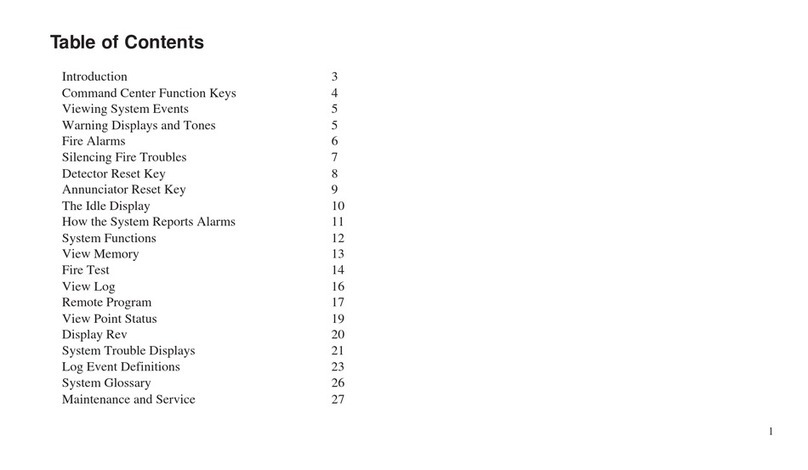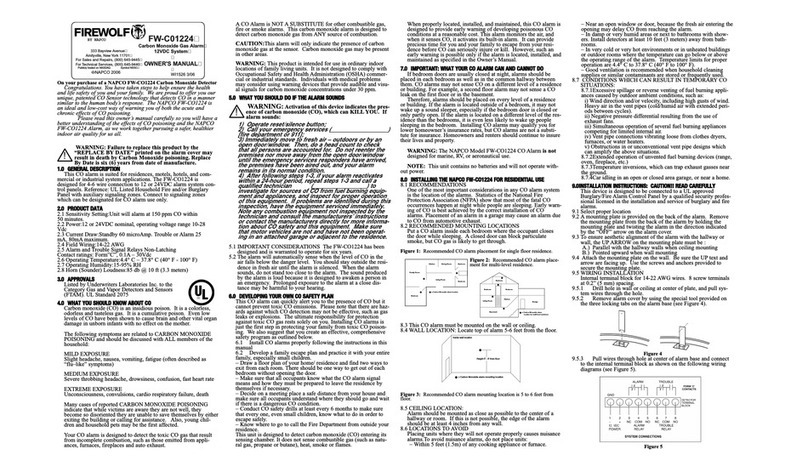
Site Manual
Alarm 2000 Iss 5
3
Table of contents
Table of contents...........................................................................................................................3
1INTRODUCTION......................................................................................................................5
2SYSTEM OVERVIEW..............................................................................................................6
3SYSTEM COMPONENTS .......................................................................................................7
3.1 SMOKE / HEAT ALARMS.................................................................................................7
3.1.1 Basic Information about your Smoke / Heat Alarm........................................................7
3.1.2 Technology Available.....................................................................................................7
3.1.3 Photoelectric model........................................................................................................7
3.1.4 Ionisation Model.............................................................................................................8
3.1.5 Heat Model.....................................................................................................................8
3.1.6 Visalert............................................................................................................................9
3.2 RESIDENTIAL FIRE INDICATOR PANEL - ALARM2000........................................... 11
3.2.1 General.........................................................................................................................11
3.2.2 Options:........................................................................................................................11
3.2.3 Power Supply:..............................................................................................................11
3.2.3.1 Primary Power Supply:..................................................................................... 11
3.2.3.2 Standby Supply:................................................................................................ 11
3.2.4 Field Wiring:..................................................................................................................12
3.2.4.1 Mains Voltage Input:......................................................................................... 12
3.2.4.2 Battery Input:..................................................................................................... 12
3.2.4.3 Smoke / Heat Alarm Field Wiring:..................................................................... 12
3.2.5 Transient Suppression:................................................................................................12
3.3 RESIDENTIAL FIRE INDICATOR MODULES.............................................................. 13
3.3.1 Smoke Alarm Module:..................................................................................................13
3.3.2 Sprinkler Module:.........................................................................................................15
3.3.3 Manual Override Module:.............................................................................................17
3.3.4 Ancillary Control Module:.............................................................................................18
Air-conditioning................................................................................................................... 18
3.3.5 Gas Shutdown Module:................................................................................................20
3.3.6 Power Supply Supervision Module:.............................................................................23
3.3.7 3rd Party Alarm Signaling Equipment...........................................................................24
4SYSTEM DESIGN................................................................................................................. 25
4.1 GENERAL...................................................................................................................... 25
4.2 ALARM LOCATION........................................................................................................ 25
4.2.1 Smoke Alarms..............................................................................................................25
4.2.2 Heat Alarms..................................................................................................................25
4.2.3 Single Storey Dwelling.................................................................................................25
4.2.4 Multi Story Dwelling......................................................................................................26
4.2.5 Maximum Protection....................................................................................................26
4.3 POSITIONING YOUR SMOKE / HEATALARMS......................................................... 27
4.3.1 Ceiling Mounting...........................................................................................................27
4.3.2 Wall Mounting...............................................................................................................27
4.3.3 Locations to Avoid........................................................................................................27
