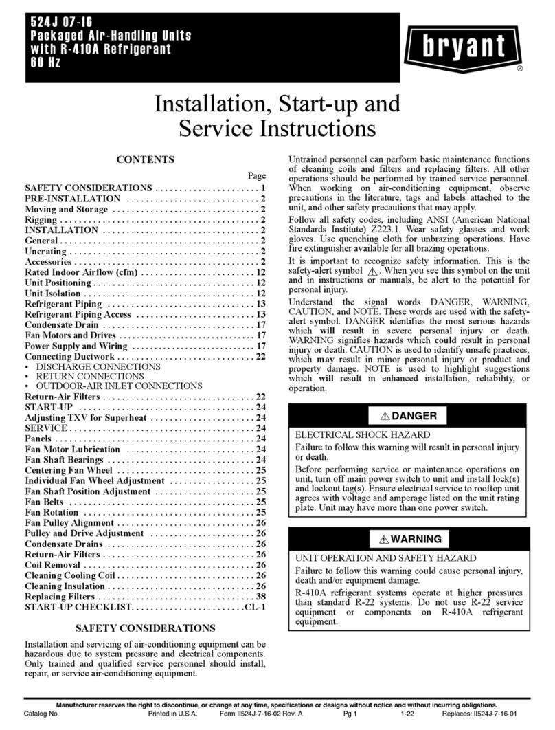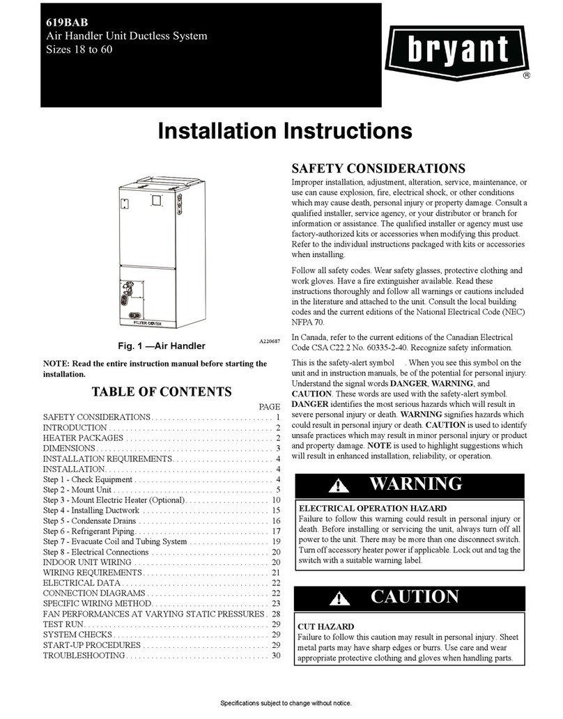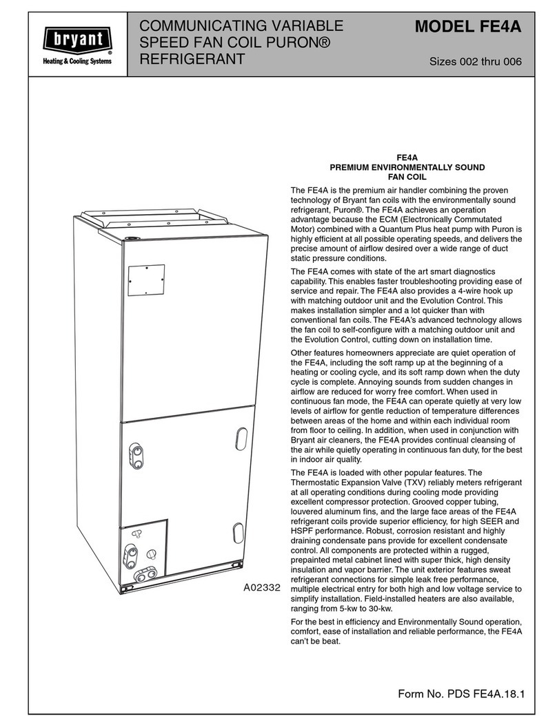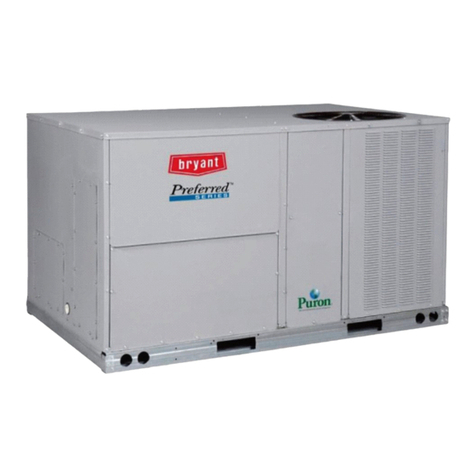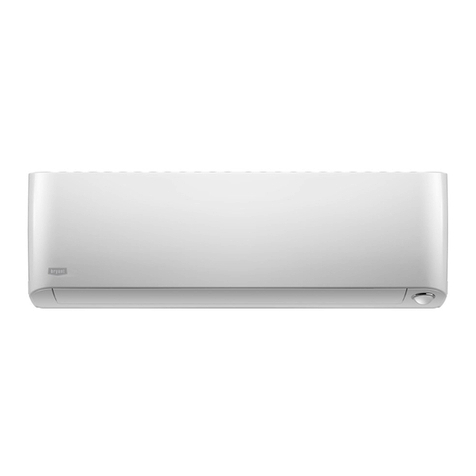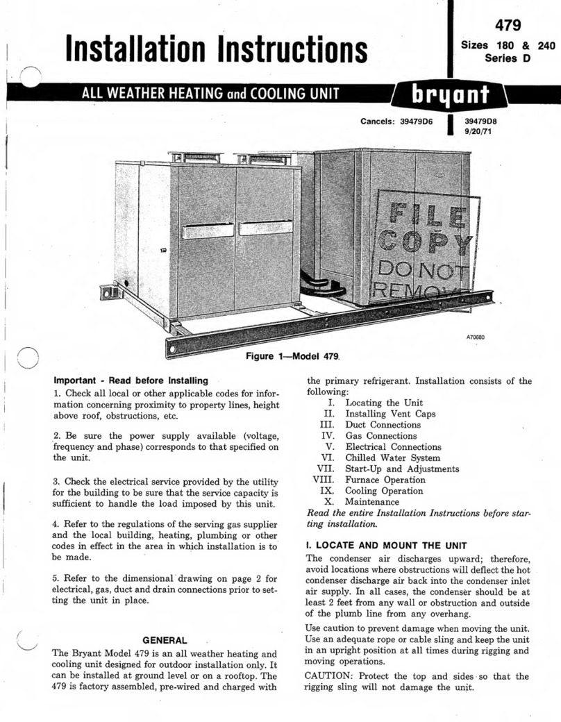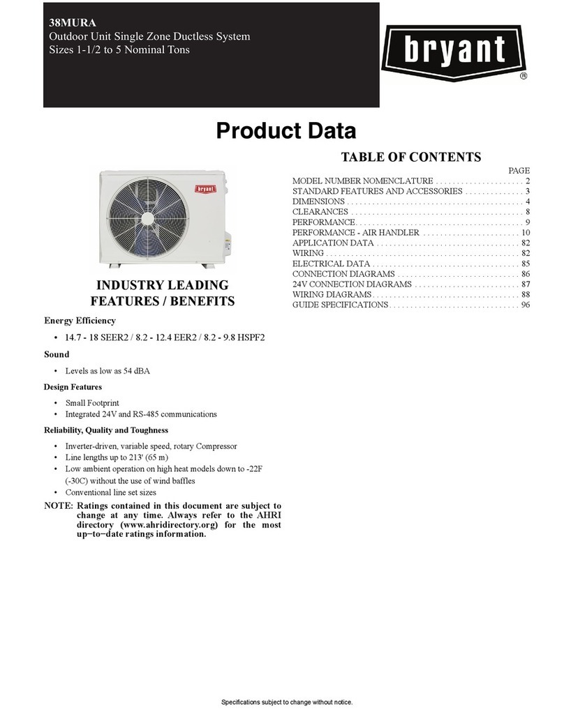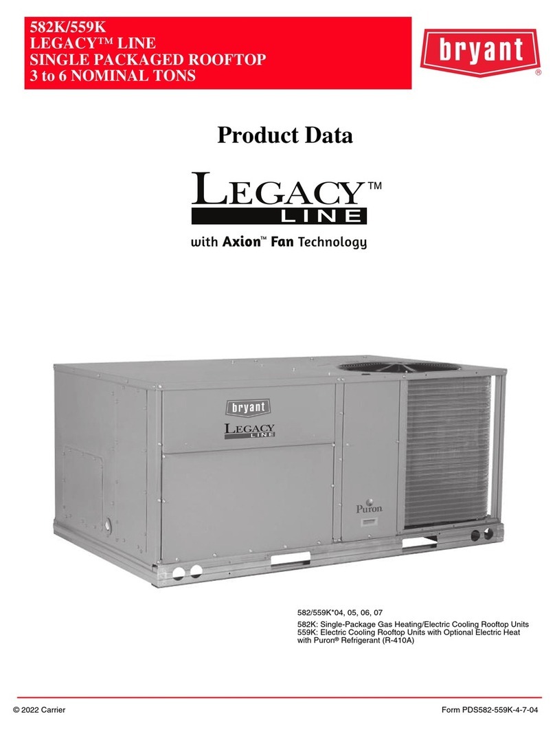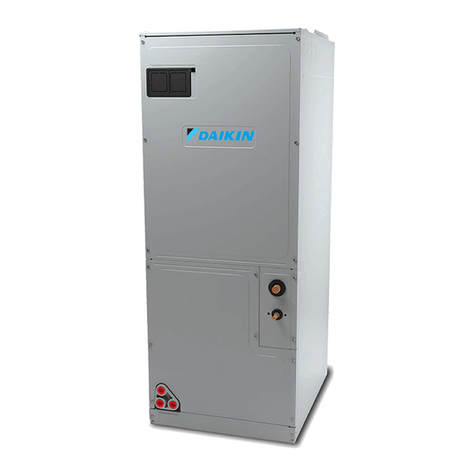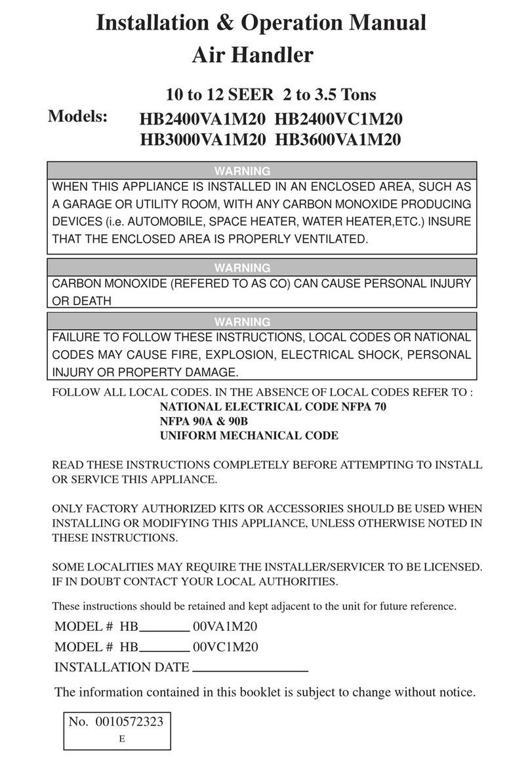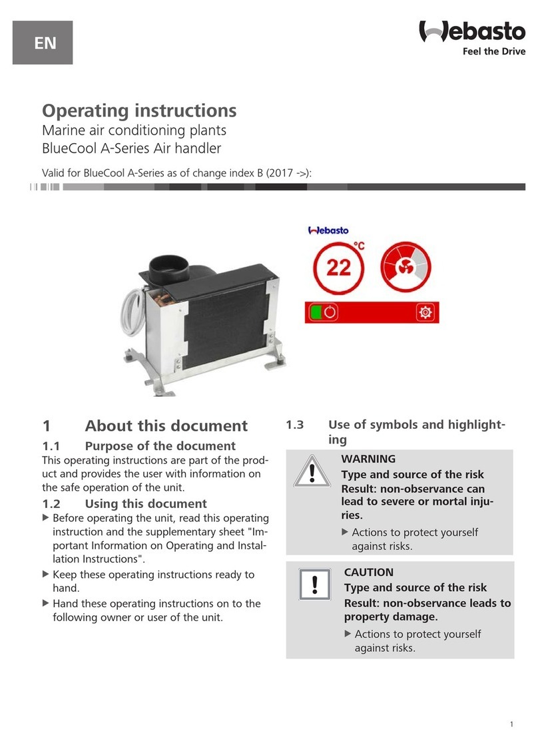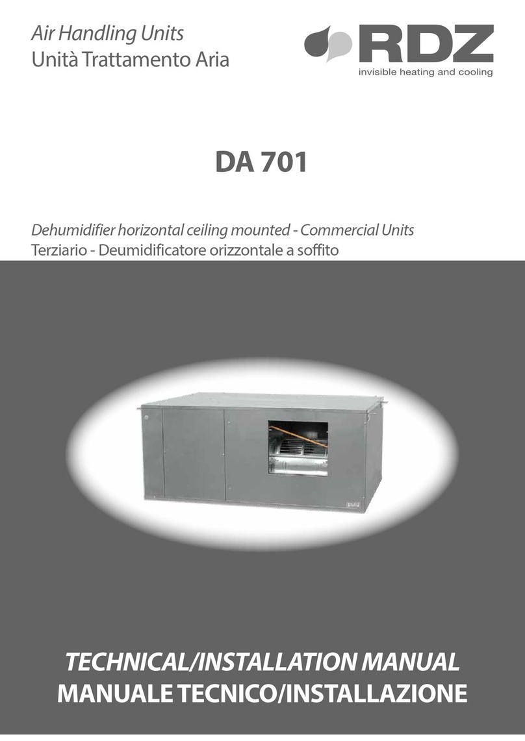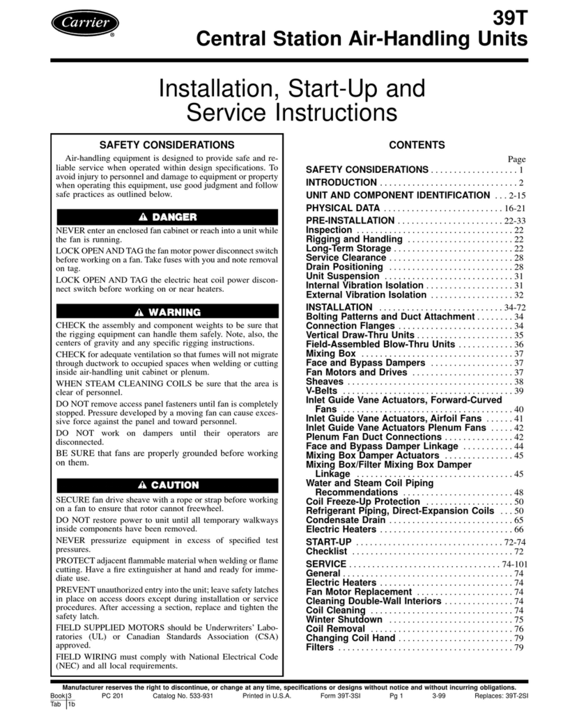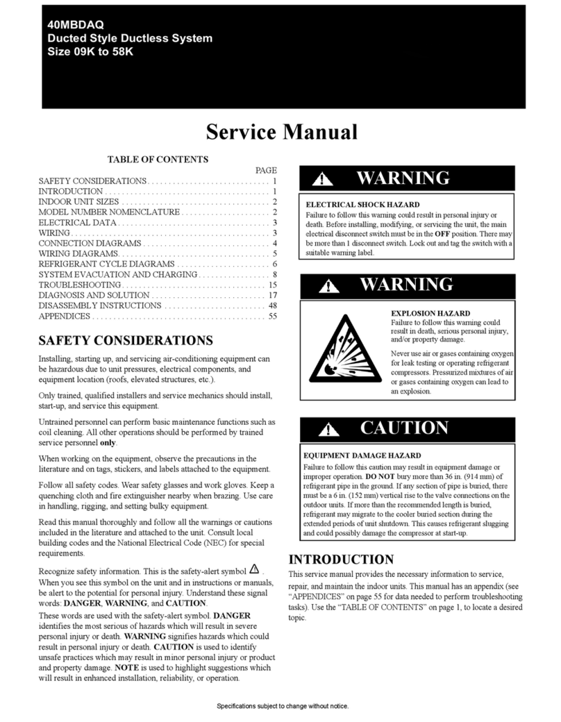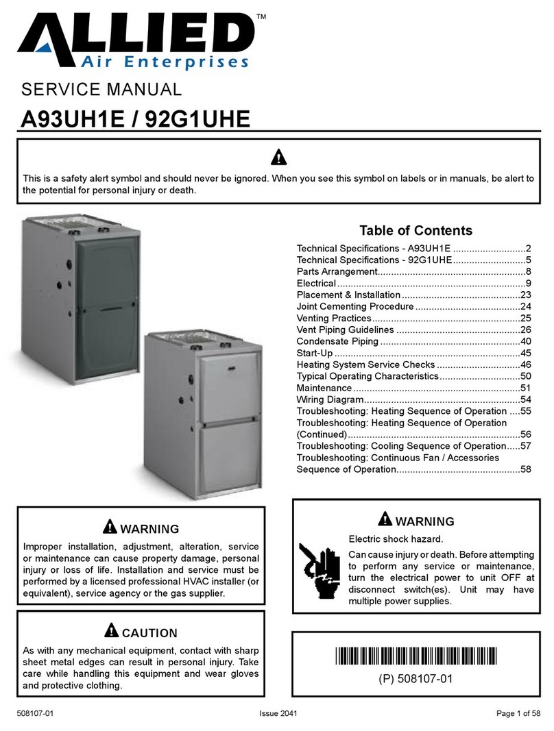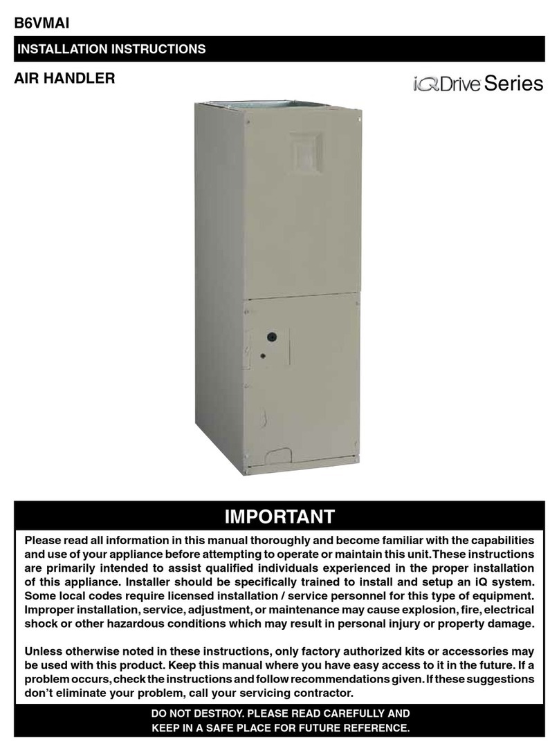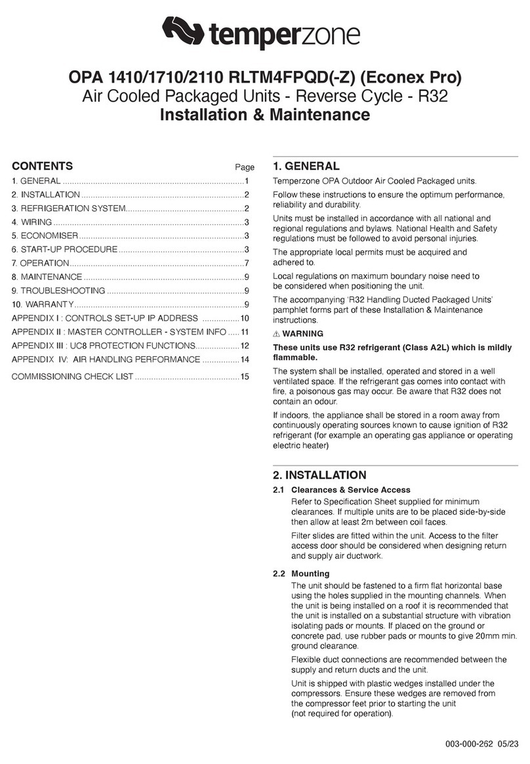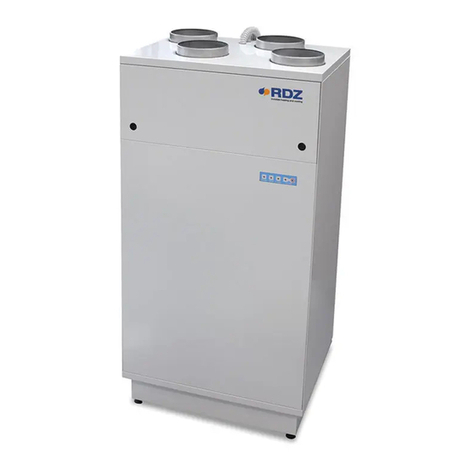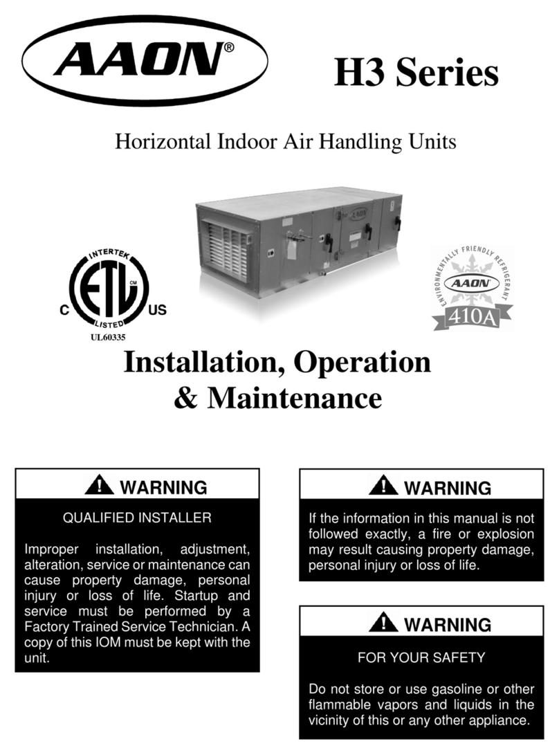
Manufacturer reserves the right to discontinue, or change at any time, specifications or designs without notice and without incurring obligations.
Catalog No.: 04-53524002-01 Printed in U.S.A. Form No.: II524J-25-30-01 Rev. B Pg 1 7-22 Replaces: II524J-07
Installation, Start-up and
Service Instructions
CONTENTS
Page
SAFETY CONSIDERATIONS . . . . . . . . . . . . . . . . . . . . . . 1
PRE-INSTALLATION . . . . . . . . . . . . . . . . . . . . . . . . . . . . 2
Moving and Storage . . . . . . . . . . . . . . . . . . . . . . . . . . . . . . . 2
Rigging . . . . . . . . . . . . . . . . . . . . . . . . . . . . . . . . . . . . . . . . . . 2
INSTALLATION . . . . . . . . . . . . . . . . . . . . . . . . . . . . . . . . . 2
General . . . . . . . . . . . . . . . . . . . . . . . . . . . . . . . . . . . . . . . . . . 2
Uncrating . . . . . . . . . . . . . . . . . . . . . . . . . . . . . . . . . . . . . . . . 2
Accessories . . . . . . . . . . . . . . . . . . . . . . . . . . . . . . . . . . . . . . . 2
Unit Positioning . . . . . . . . . . . . . . . . . . . . . . . . . . . . . . . . . . 11
Unit Isolation . . . . . . . . . . . . . . . . . . . . . . . . . . . . . . . . . . . . 12
Refrigerant Piping Access . . . . . . . . . . . . . . . . . . . . . . . . . 12
Refrigerant Piping . . . . . . . . . . . . . . . . . . . . . . . . . . . . . . . 12
Condensate Drain . . . . . . . . . . . . . . . . . . . . . . . . . . . . . . . . 16
Fan Motors and Drives . . . . . . . . . . . . . . . . . . . . . . . . . . . . 16
Power Supply and Wiring . . . . . . . . . . . . . . . . . . . . . . . . . 17
Connecting Ductwork . . . . . . . . . . . . . . . . . . . . . . . . . . . . . 19
• DISCHARGE CONNECTIONS
• RETURN CONNECTIONS
• OUTDOOR-AIR INLET CONNECTIONS
Return-Air Filters . . . . . . . . . . . . . . . . . . . . . . . . . . . . . . . . 19
START-UP . . . . . . . . . . . . . . . . . . . . . . . . . . . . . . . . . . . . . 21
Adjusting TXV for Superheat . . . . . . . . . . . . . . . . . . . . . . 21
SERVICE . . . . . . . . . . . . . . . . . . . . . . . . . . . . . . . . . . . . . . . 21
Panels . . . . . . . . . . . . . . . . . . . . . . . . . . . . . . . . . . . . . . . . . . 21
Fan Motor Lubrication . . . . . . . . . . . . . . . . . . . . . . . . . . . 22
Fan Shaft Bearings . . . . . . . . . . . . . . . . . . . . . . . . . . . . . . . 22
Centering Fan Wheel . . . . . . . . . . . . . . . . . . . . . . . . . . . . . 22
Fan Shaft Position Adjustment . . . . . . . . . . . . . . . . . . . . . 22
Individual Fan Wheel Adjustment . . . . . . . . . . . . . . . . . . 23
Fan Belts . . . . . . . . . . . . . . . . . . . . . . . . . . . . . . . . . . . . . . . 23
Fan Rotation . . . . . . . . . . . . . . . . . . . . . . . . . . . . . . . . . . . . 23
Fan Pulley Alignment . . . . . . . . . . . . . . . . . . . . . . . . . . . . . 23
Pulley and Drive Adjustment . . . . . . . . . . . . . . . . . . . . . . 24
Condensate Drains . . . . . . . . . . . . . . . . . . . . . . . . . . . . . . . 24
Return-Air Filters . . . . . . . . . . . . . . . . . . . . . . . . . . . . . . . . 24
Coil Removal . . . . . . . . . . . . . . . . . . . . . . . . . . . . . . . . . . . . 24
Cleaning Cooling Coil . . . . . . . . . . . . . . . . . . . . . . . . . . . . . 24
Cleaning Insulation . . . . . . . . . . . . . . . . . . . . . . . . . . . . . . . 24
Replacing Filters . . . . . . . . . . . . . . . . . . . . . . . . . . . . . . . . . 24
START-UP CHECKLIST. . . . . . . . . . . . . . . . . . . . . . . .CL-1
SAFETY CONSIDERATIONS
Installation and servicing of air-conditioning equipment can be
hazardous due to system pressure and electrical components.
Only trained and qualified service personnel should install,
repair, or service air-conditioning equipment.
Untrained personnel can perform basic maintenance functions
of cleaning coils and filters and replacing filters. All other
operations should be performed by trained service personnel.
When working on air-conditioning equipment, observe
precautions in the literature, tags and labels attached to the
unit, and other safety precautions that may apply.
Follow all local building codes and appropriate national
electrical codes (in USA, ANSI/NFPA70, National Electrical
Code (NEC); in Canada, CSA C22.1) for special requirements.
Wear safety glasses and work gloves. Use quenching cloth for
unbrazing operations. Have fire extinguisher available for all
brazing operations.
It is important to recognize safety information. This is the
safety-alert symbol . When you see this symbol on the unit
and in instructions or manuals, be alert to the potential for
personal injury.
Understand the signal words DANGER, WARNING,
CAUTION, and NOTE. These words are used with the safety-
alert symbol. DANGER identifies the most serious hazards
which will result in severe personal injury or death.
WARNING signifies hazards which could result in personal
injury or death. CAUTION is used to identify unsafe practices,
which may result in minor personal injury or product and
property damage. NOTE is used to highlight suggestions
which will result in enhanced installation, reliability, or
operation.
WARNING
ELECTRICAL SHOCK HAZARD
Failure to follow this warning could cause in personal injury
or death.
Before performing service or maintenance operations on unit,
always turn off main power switch to unit and install lockout
tag. Unit may have more than one power switch.
WARNING
UNIT OPERATION AND SAFETY HAZARD
Failure to follow this warning could cause in personal injury,
death and/or equipment damage.
Puron® (R-410A) refrigerant systems operate at higher pres-
sures than standard R-22 systems. Do not use R-22 service
equipment or components on Puron refrigerant equipment.
52 4 J*25- 3 0
Pa c kage d Air- H andli ng Un i ts
wit h Pu r o n® (R - 410A ) Refr i gera n t
60 Hz
