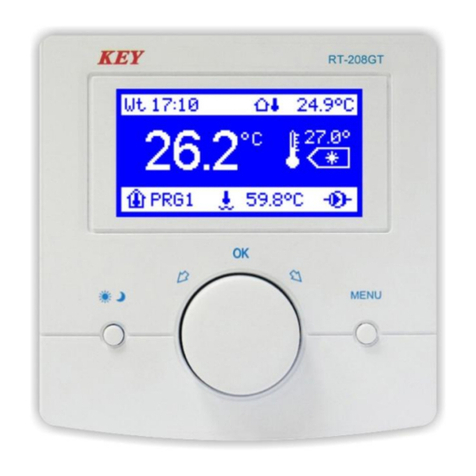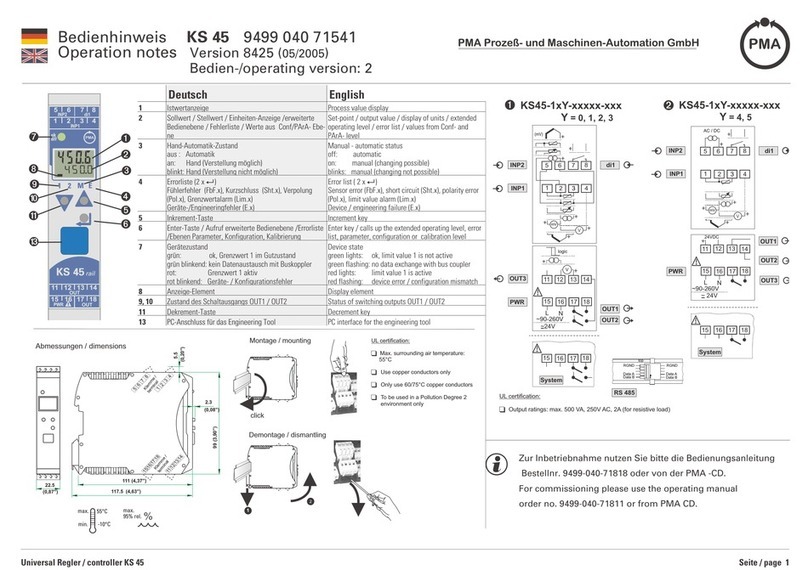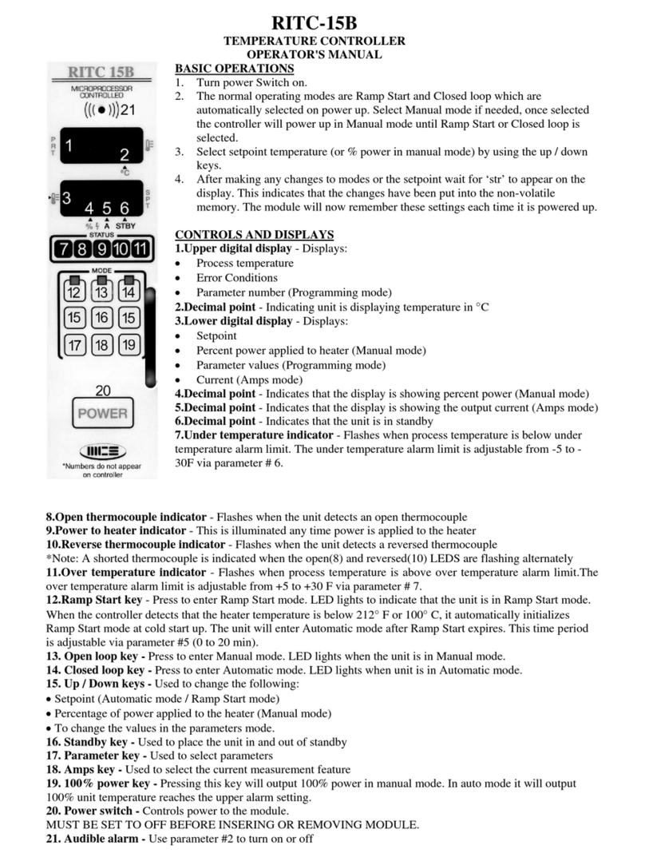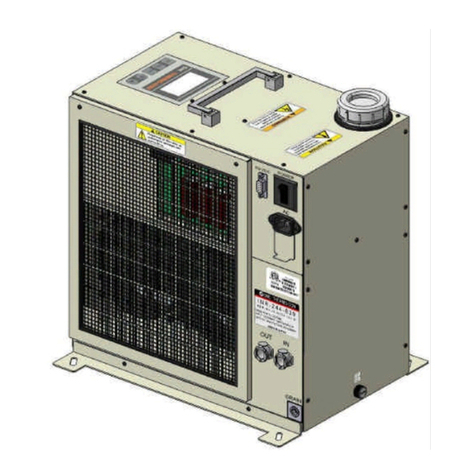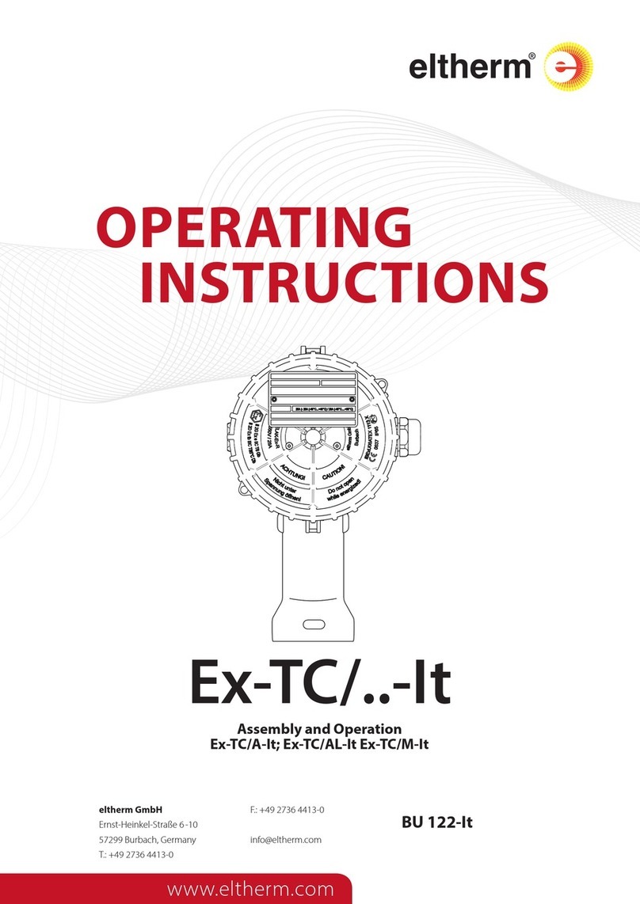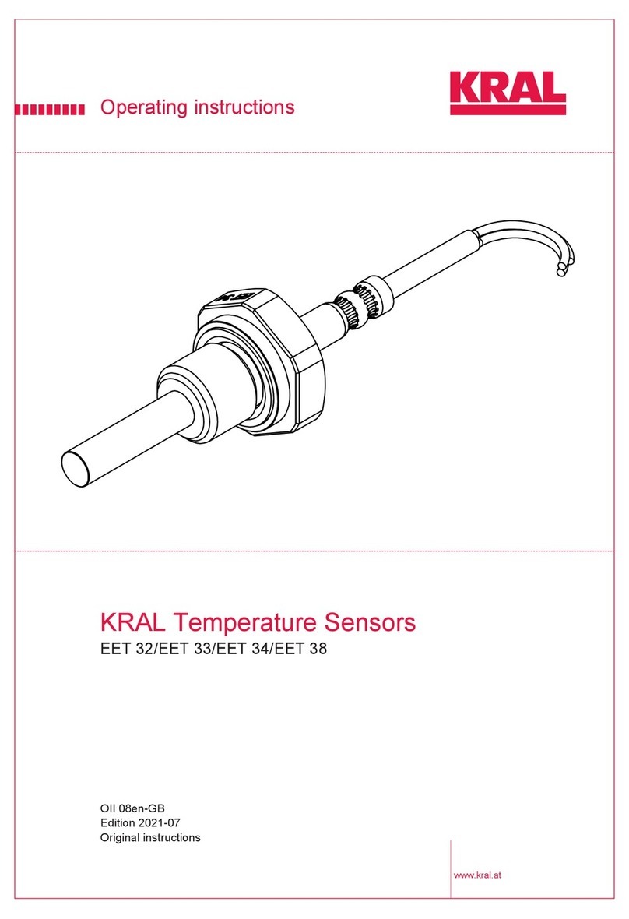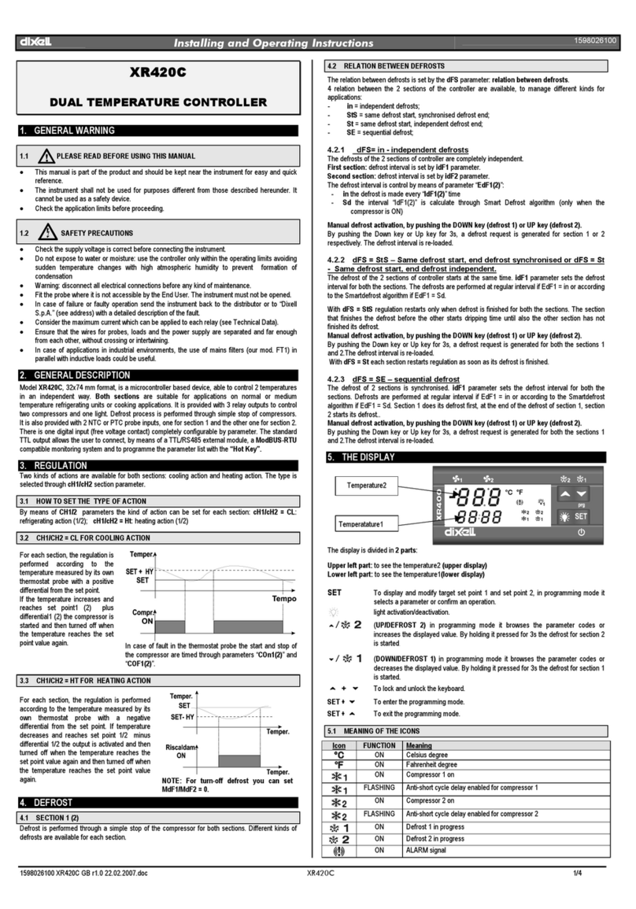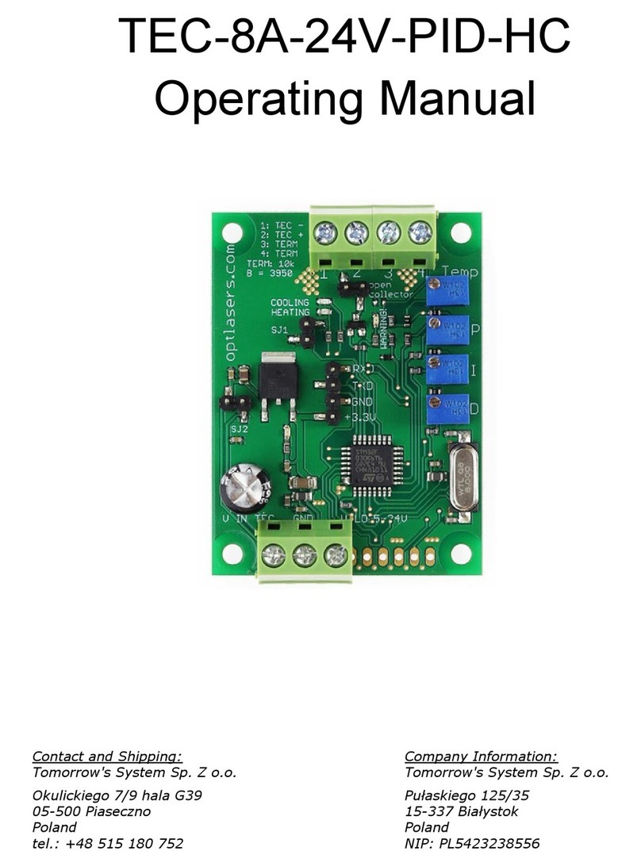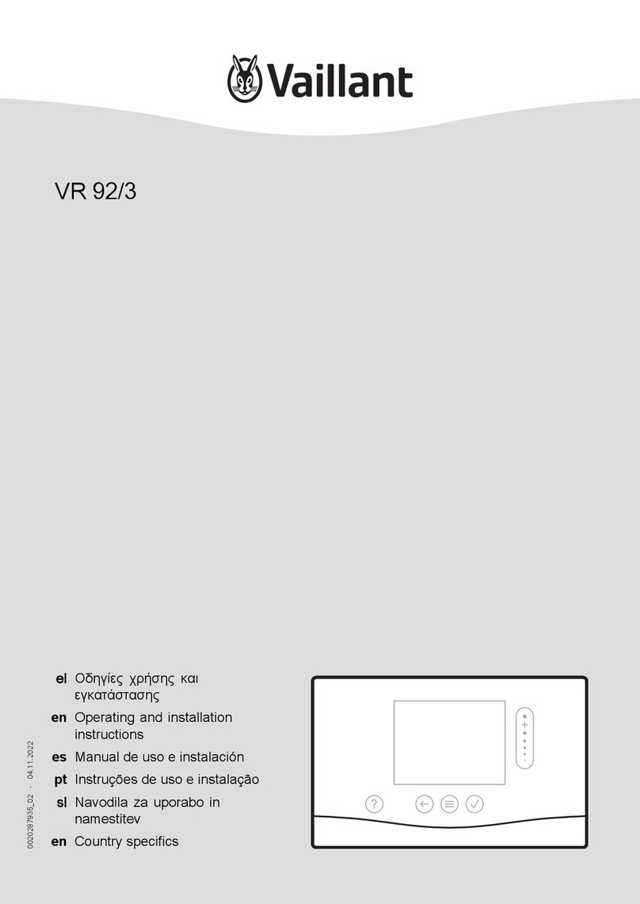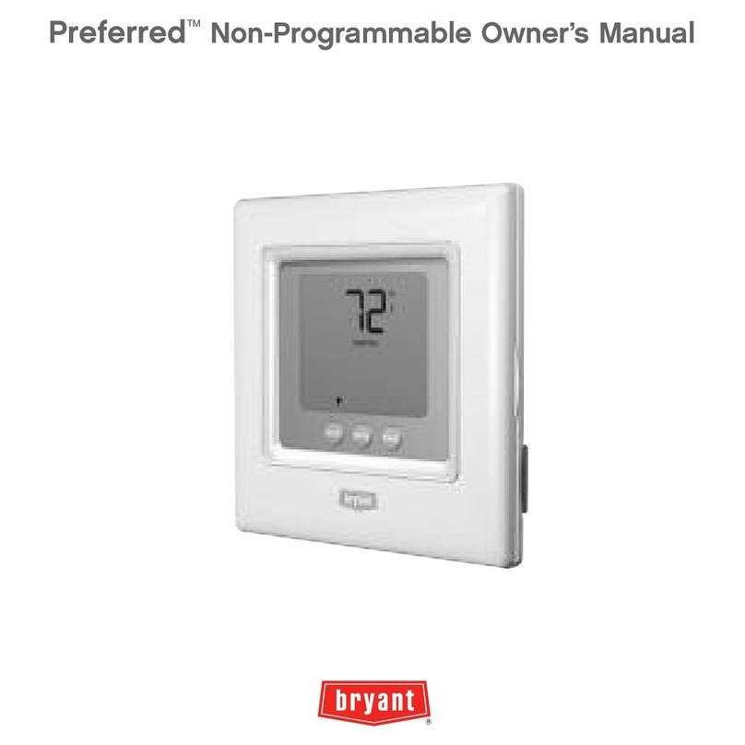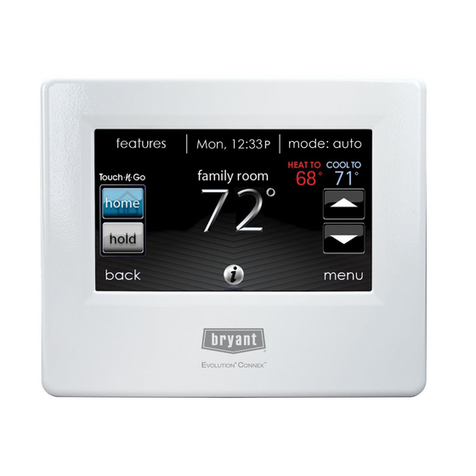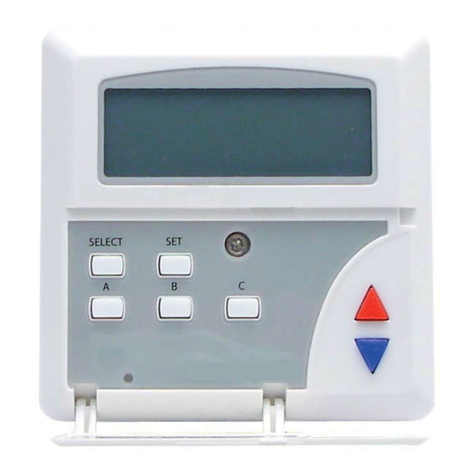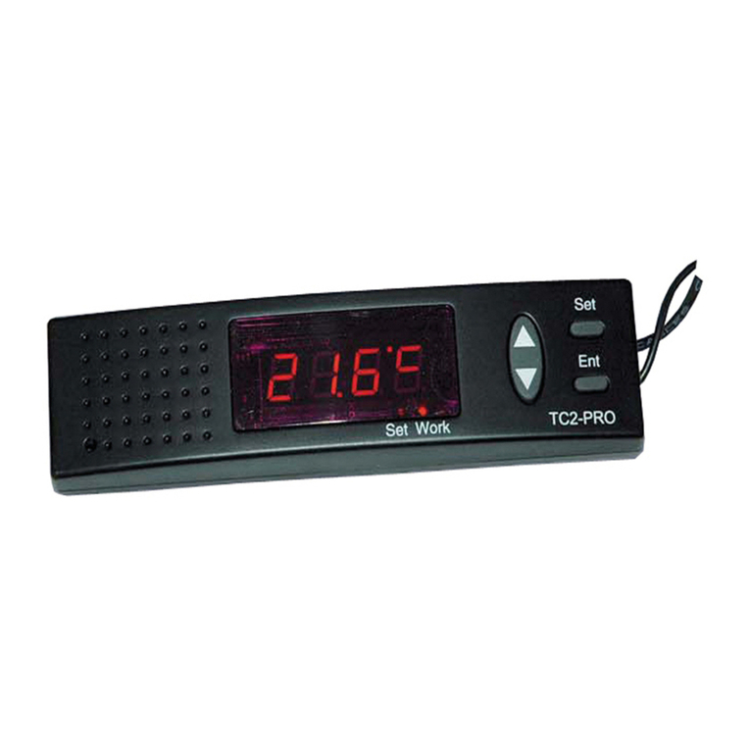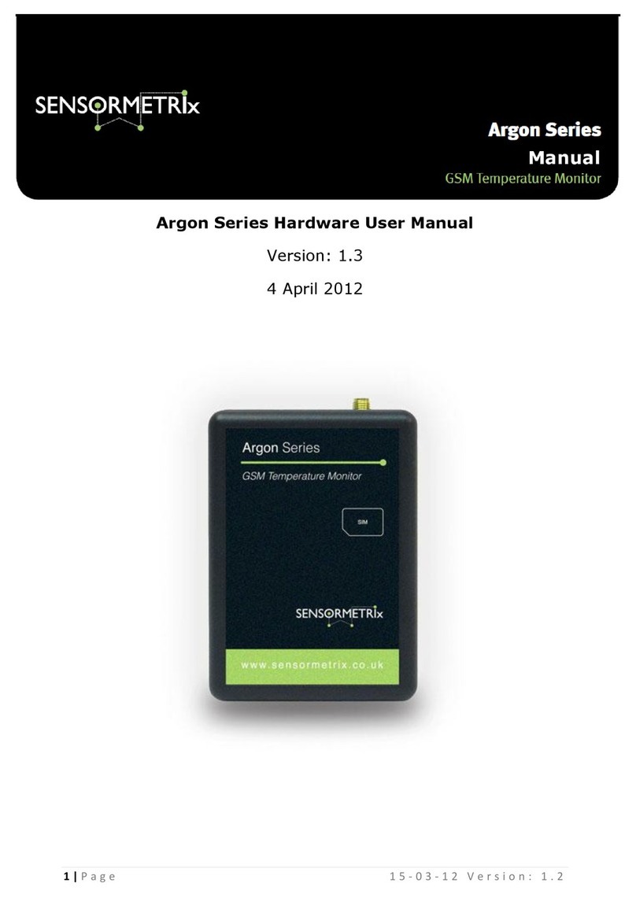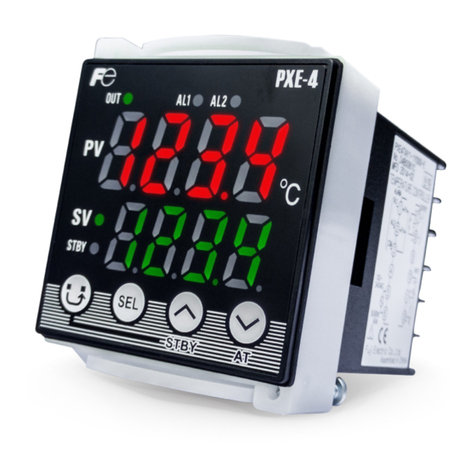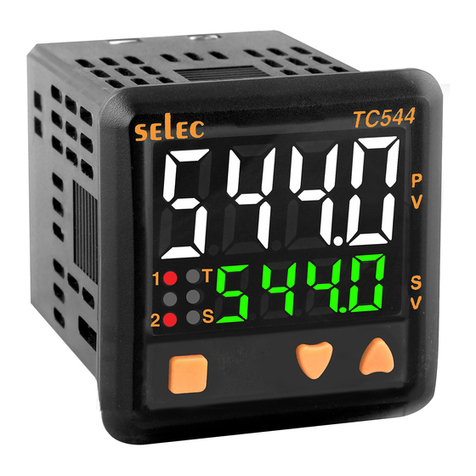1
1. Safety Considerations
Improper installation, adjustment, alteration, service, maintenance, or use can cause
explosion, fire, electrical shock, or other conditions which may cause death,
personal injury or property damage. Consult a qualified installer, service agency or
your distributor or branch for information or assistance. The qualified installer or
agency must use factory--authorized kits or accessories when modifying this
product. Refer to the individual instructions packaged with the kits or accessories
when installing.
Follow all safety codes. Wear safety glasses, protective clothing, and work gloves.
Have a fire extinguisher available. Read these instructions thoroughly and follow
all warnings and cautions included in literature and attached to the unit. Consult
local building codes and the current edition of the National Electrical Code (NEC)
NFPA 70. In Canada, refer to the current editions of the Canadian Electrical Code
CSA C22.1.
Recognize safety information. When you see this symbol on the unit and in
instructions or manuals, be alert to the potential for personal injury. Understand the
signal words DANGER,WARNING,andCAUTION. These words are used with
the safety--alert symbol. DANGER identifies the most serious hazards, which will
result in severe personal injury or death. WARNING signifies hazards, which could
result in personal injury or death. CAUTION is used to identify unsafe practices,
which may result in minor personal injury or product and property damage. NOTE
is used to highlight suggestions which will result in enhanced installation,
reliability, or operation.
2. Introduction
The EvolutionrSystem consists of several intelligent communicating components
which includes the EvolutionrConnextControl (or User Interface), variable
speed furnace or FE fan coil, and 2--stage AC or HP, which continually
communicate with each other via a four--wire connection called the ABCD bus.
