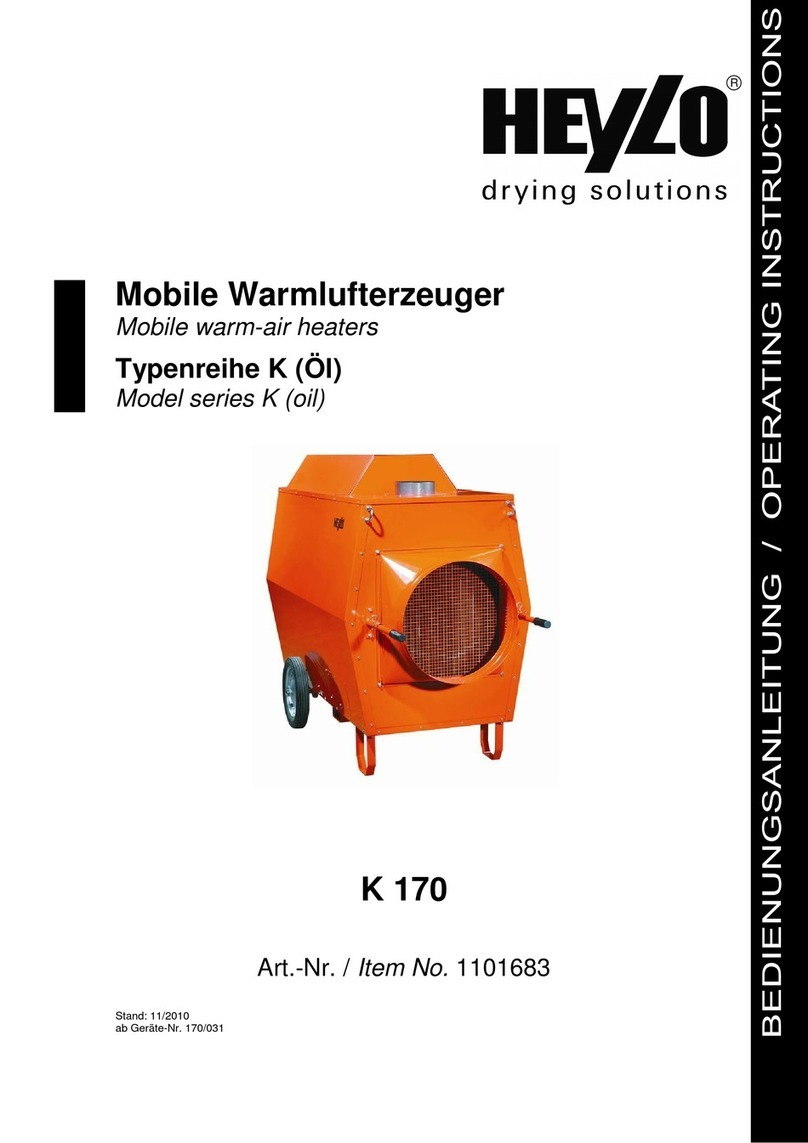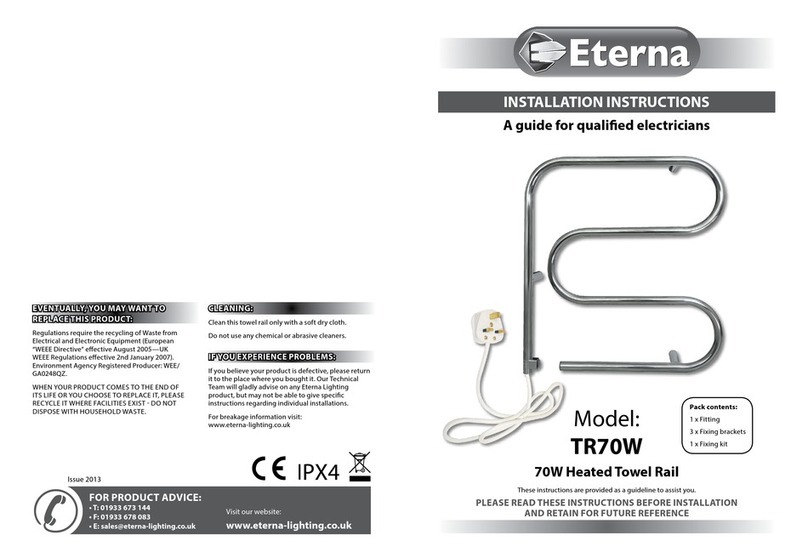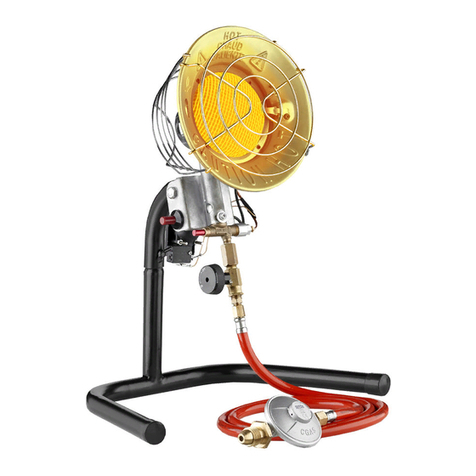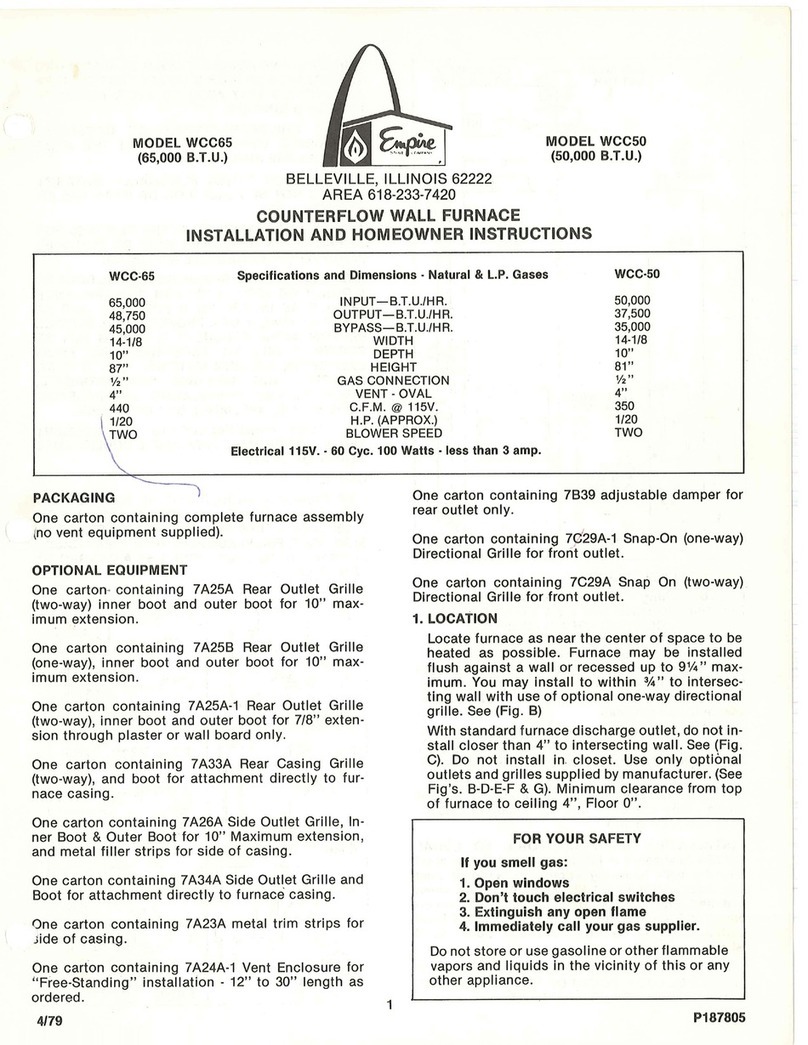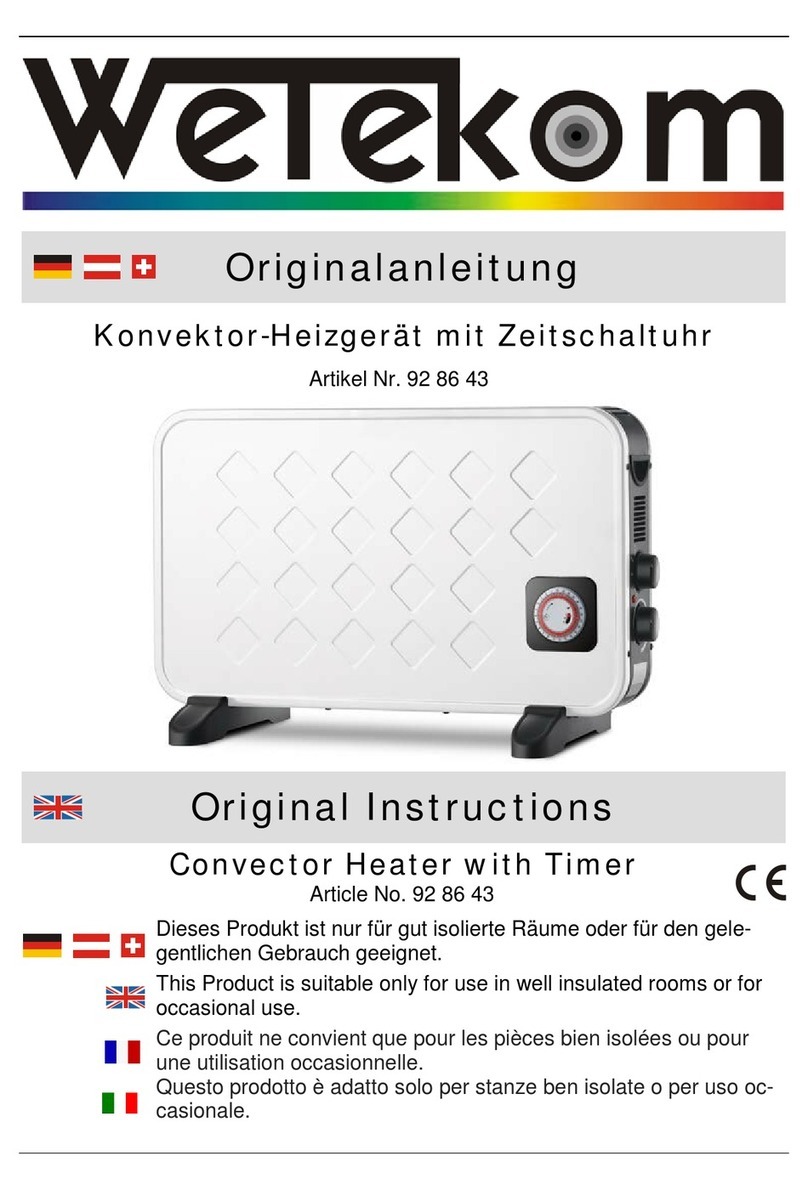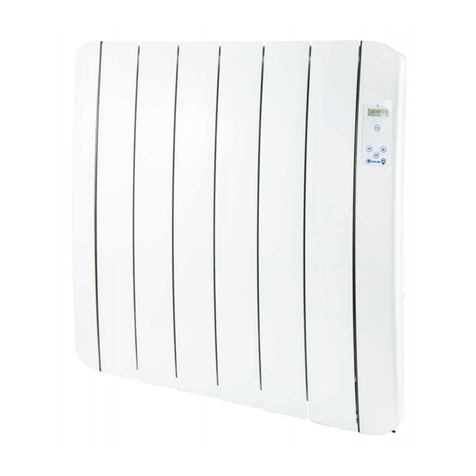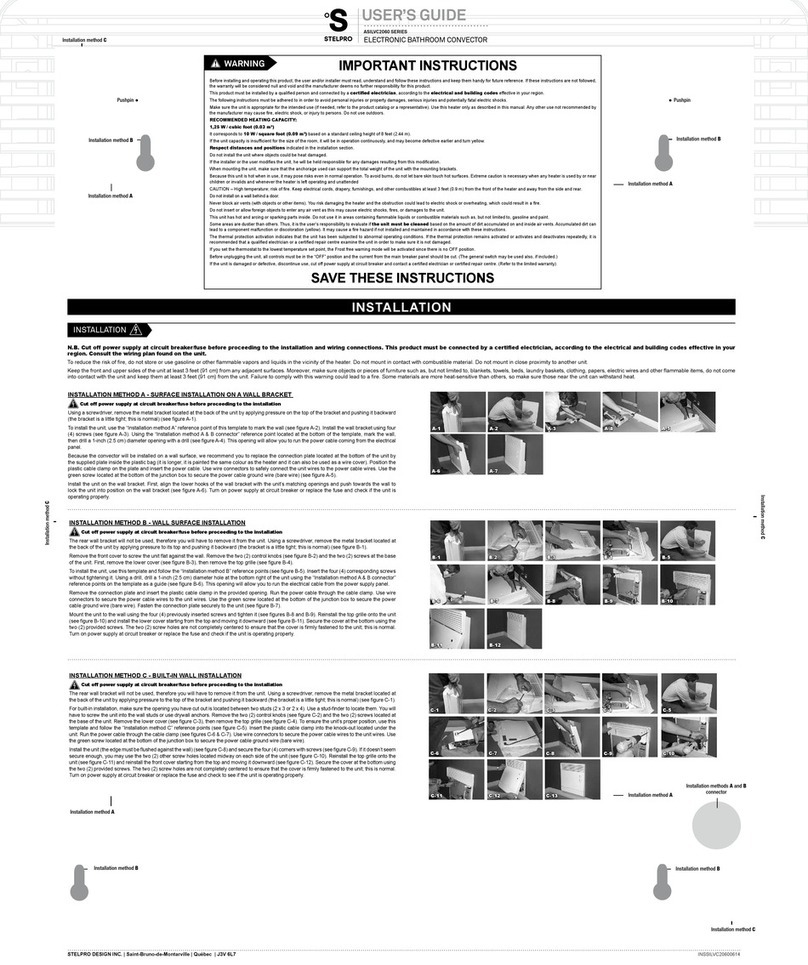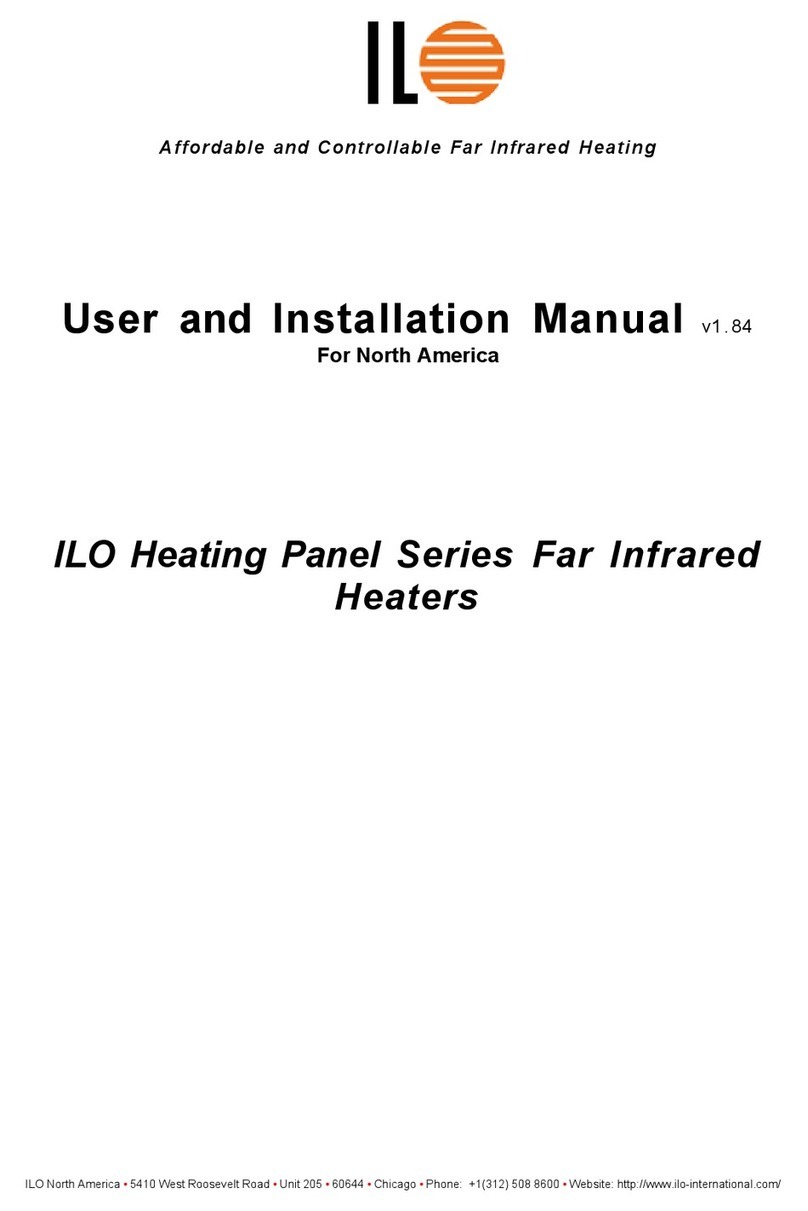
Cambridge Engineering, Inc. 8 S-Series Technical Manual
INSTALLATION INSTRUCTIONS
ROOF TOP MOUNTING
mWARNING:
Due to the size and weight of this equipment, it
is recommended the heater mounting structure be
reviewed and approved by a qualified structural
engineer and the roof manufacturer before install-
ing this equipment.
IMPORTANT
Before proceeding with the installation, verify the
feasibility of the location selected with respect to
accessibility for service and maintenance functions.
IMPORTANT
To minimize snow and rain ingestion, position the
heater inlet opposite the prevailing winds.
mCAUTION
To prevent contaminated air from being drawn
into the heater, install the heater’s inlet at least
10 feet from any building exhaust, process ex-
haust, sewer stacks, or other sources that would
allow contaminants to be drawn into the heater.
Consult local codes for additional references.
1. Prepare roof penetration to the dimensions below.
See page 6 for Roof Top Mounting - Curb/Stand/
Rail drawing.
IMPORTANT
Accurate measurements are critical and will affect
the installation process. Verify that the roof opening
aligns with the curb opening.
2. Secure the mounting curb and mounting rail(s) per
the structural engineer and roof manufacturer’s rec-
ommendations.
IMPORTANT
The roof curb and mounting rail(s) should be
installed so that the heater will mount level.
Cambridge recommends mounting the heater a mini-
mum of 24" off the roof surface in areas where snow
accumulation could impact heater operations.
3. Attach the mounting stands to the heater while the
heater is on the ground. Adjust the height of the
stands so the heater inlet is slightly (1/8” below
level) lower than the discharge. This allows any
ingested moisture to drain out of the heater, through
weep holes located at the inlet of the heater, onto
the roof surface.
4. Lower the discharge duct through the mounting
curb and the roof opening and secure the counter-
flashing to the mounting curb.
5. Use a crane or comparable lifting device to raise
and position the equipment. Use a spreader bar to
prevent damage and connect slings to the lifting
brackets.
mWARNING:
Do not attach lifting means to heater accessories.
Make connections to heater only.
IMPORTANT
Inlet accessories may be attached on the ground or
on the roof depending on the method chosen by the
installer.
6. Caulk all the joints between the heater and the
accessories with silicone caulk to prevent water
leaks.
IMPORTANT
Do not caulk the downturn/counterflashing for the
curb interface.
7. Seal all roof penetrations to prevent roof leaks.
8. Install the directional elbows. Consult the job lay-
out for the orientation of the elbows.
Weight
Roof Opening*
Model L W
S400/S800 550 lbs. 13" 24¾"
S950/S1200/S1600 800 lbs. 15" 41½"
S1850/S2200/S3200 1500 lbs. 24¼" 46½"
* Dimensions allow for ¾" clearance on each side








