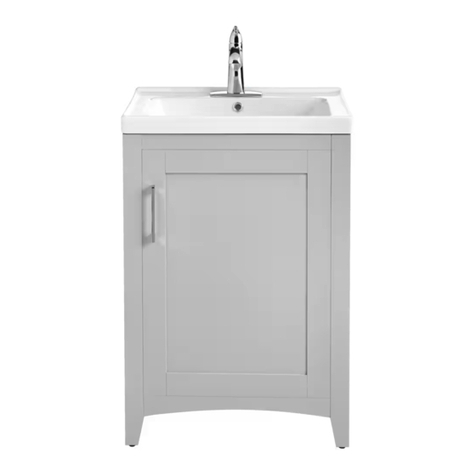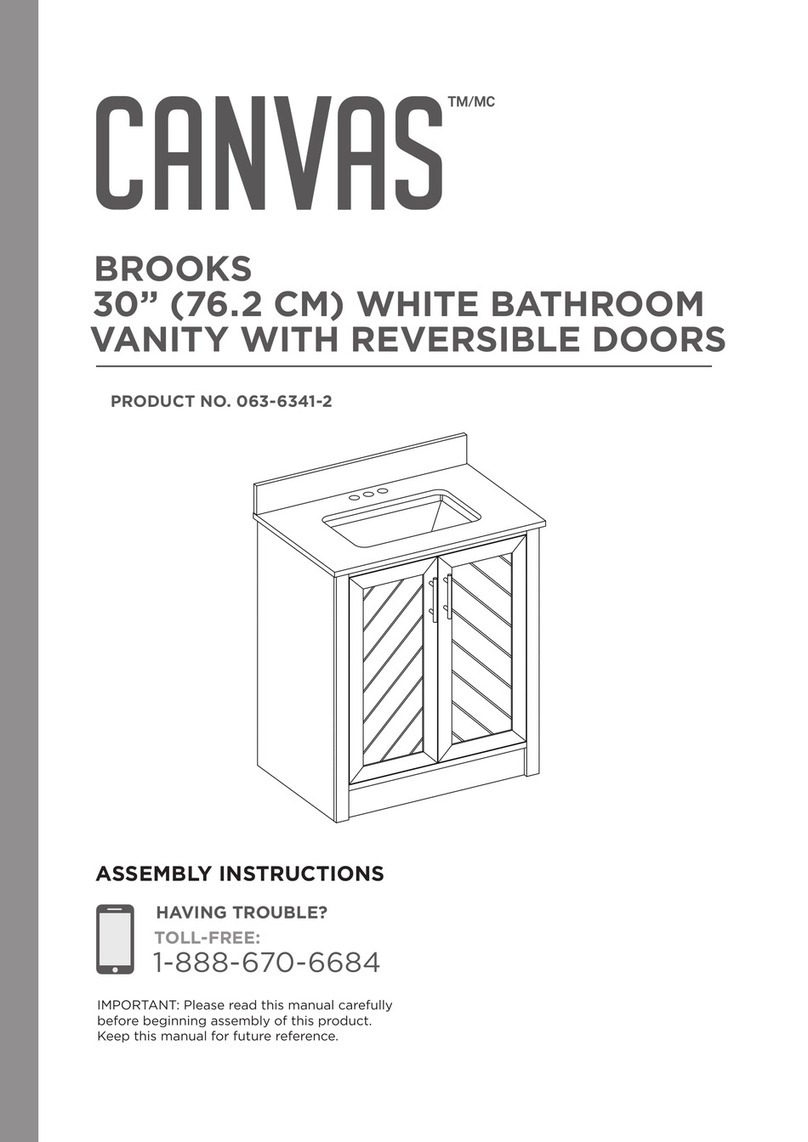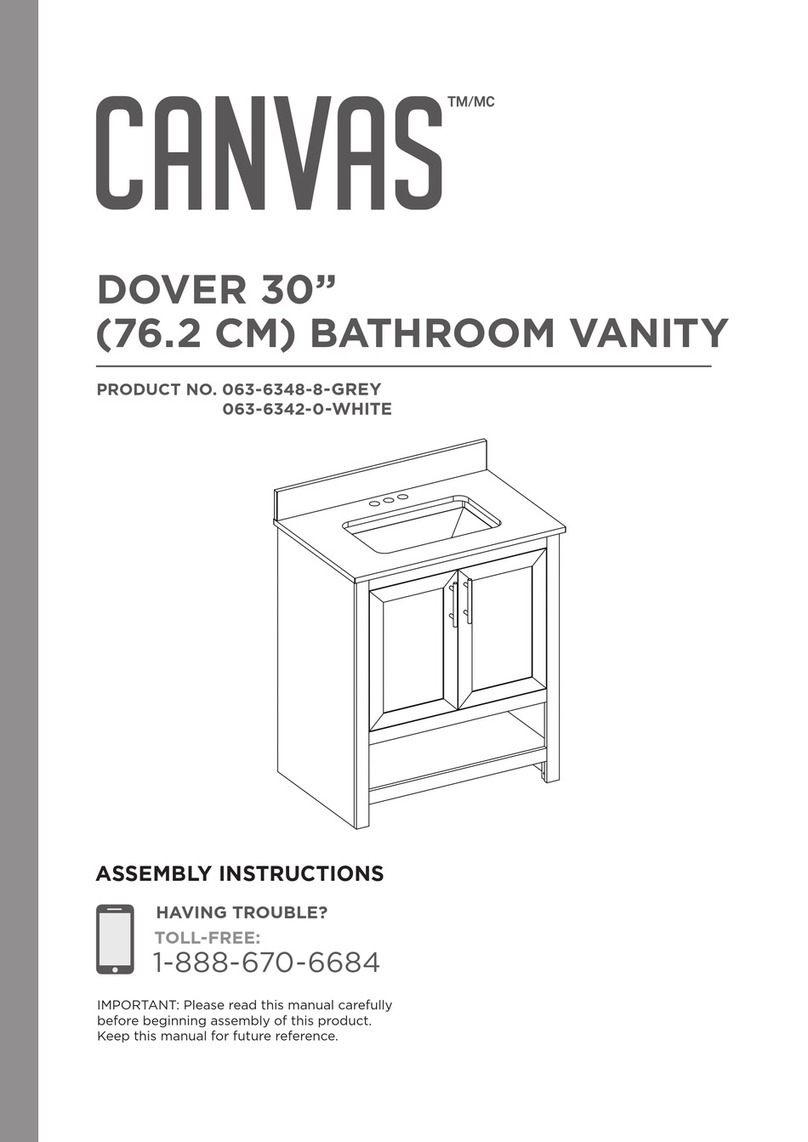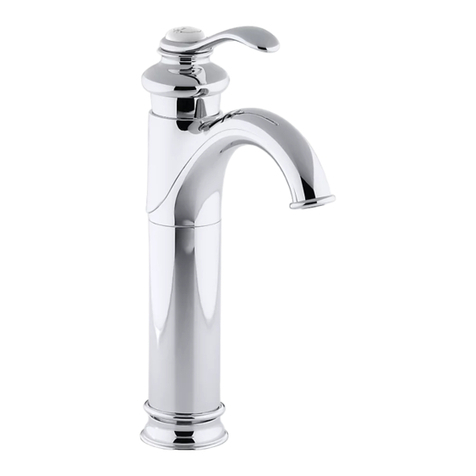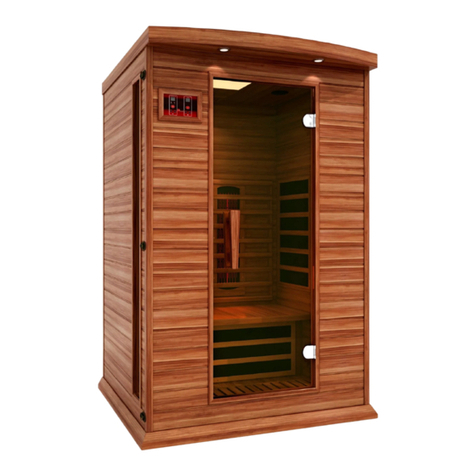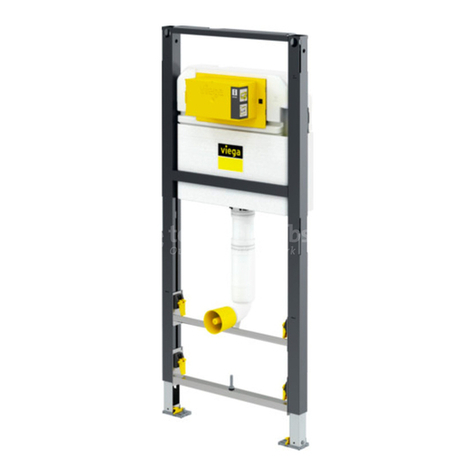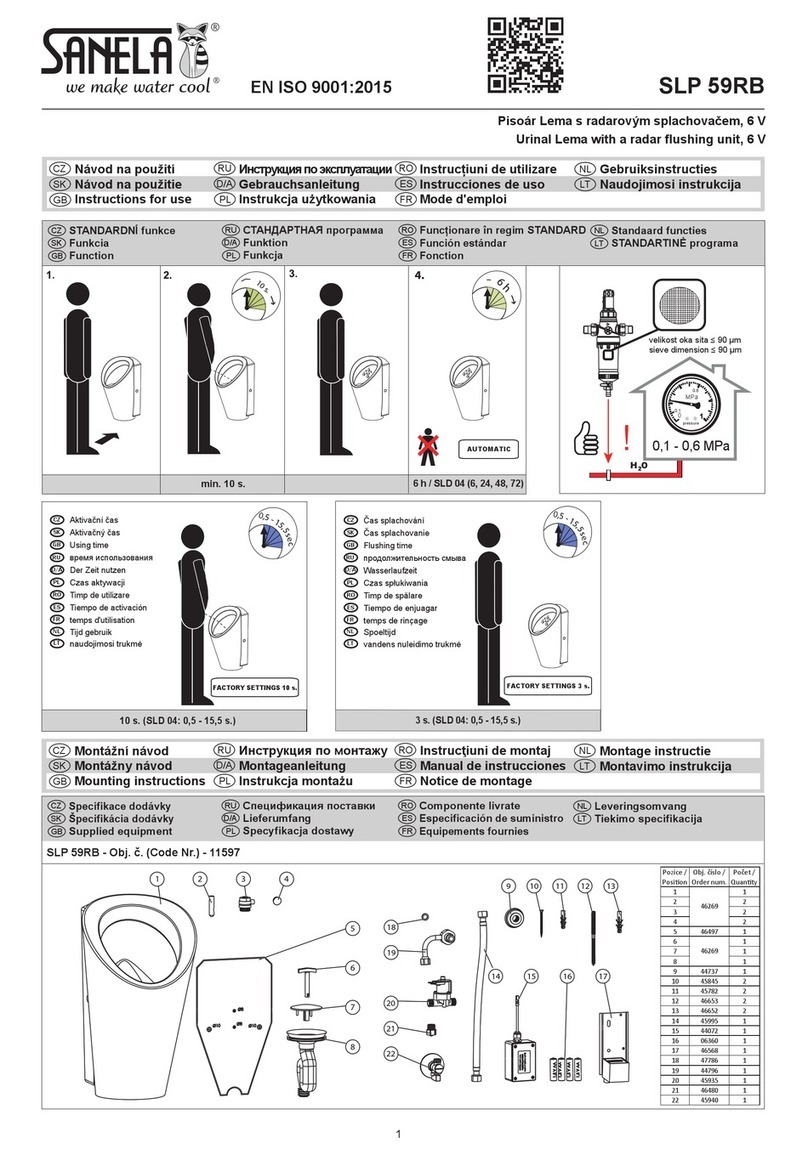Canvas GIBSONS 063-6343-8 User manual
Other Canvas Plumbing Product manuals
Popular Plumbing Product manuals by other brands
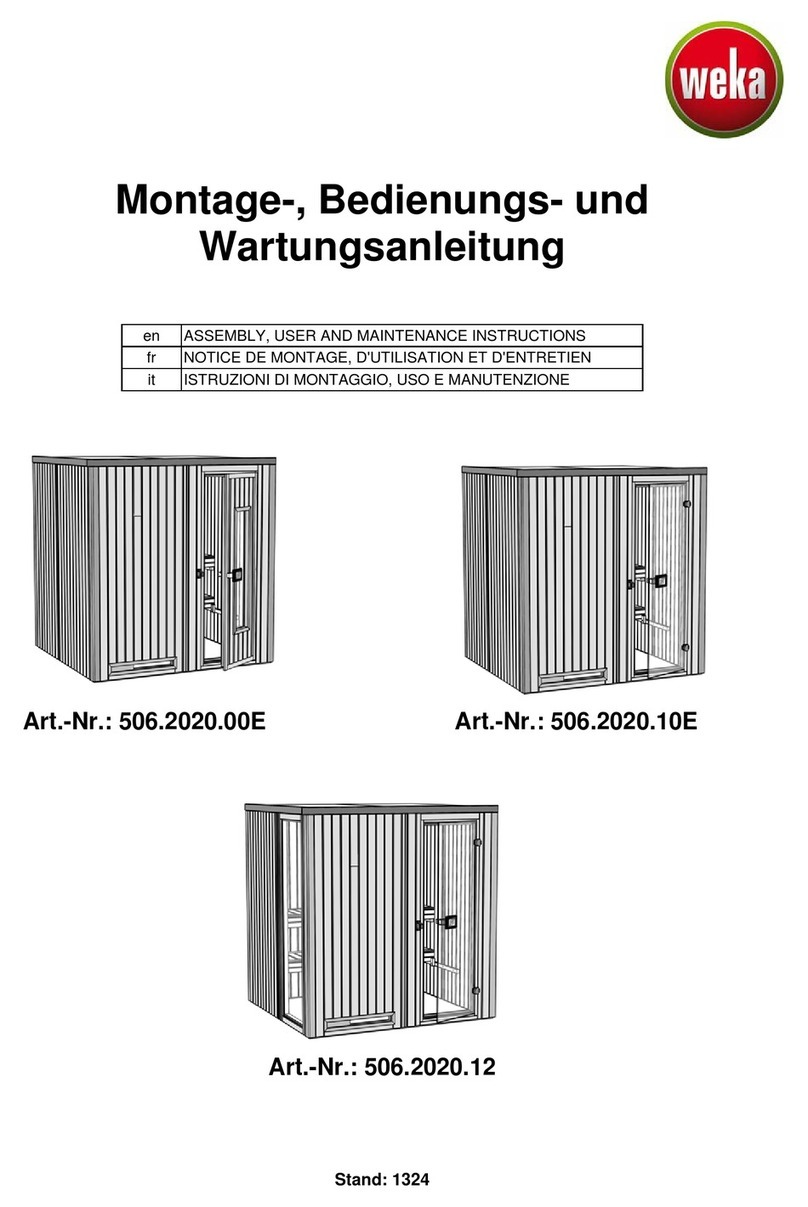
Weka
Weka 506.2020.00E ASSEMBLY, USER AND MAINTENANCE INSTRUCTIONS

American Standard
American Standard DetectLink 6072121 manual
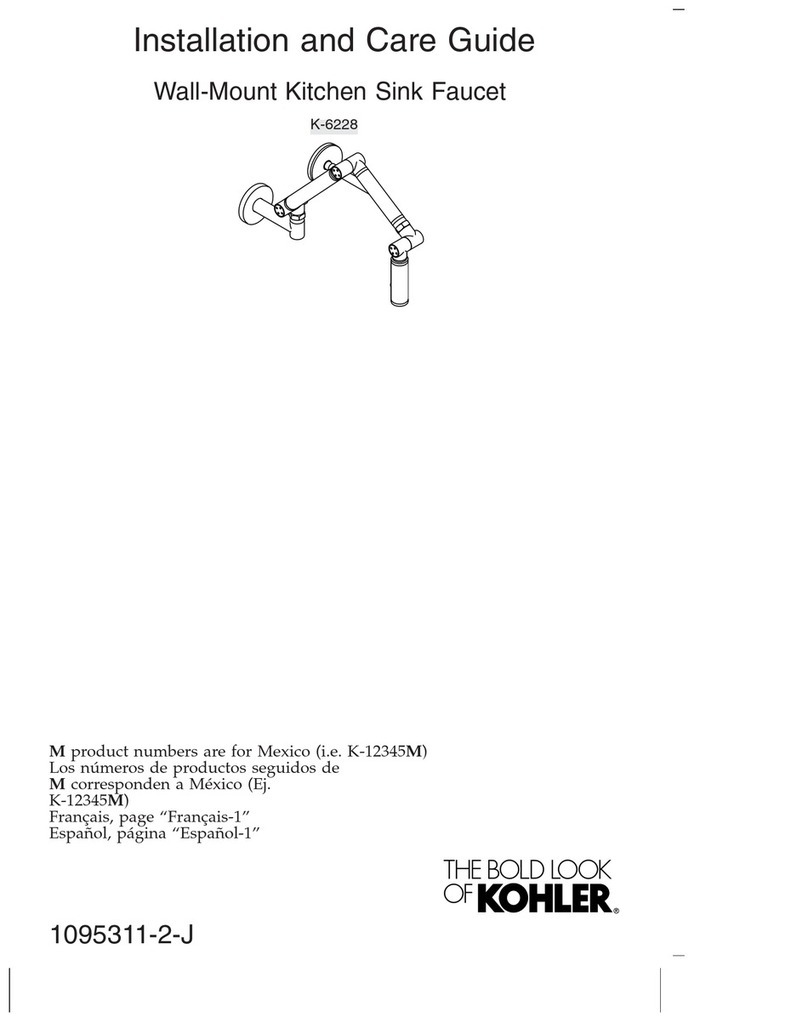
Kohler
Kohler K-6228 Installation and care guide
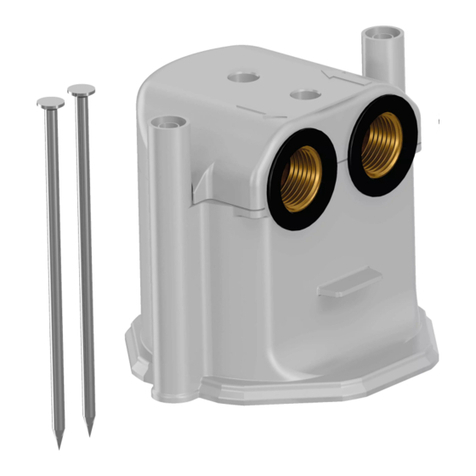
Uponor
Uponor Contec TS Mounting instructions
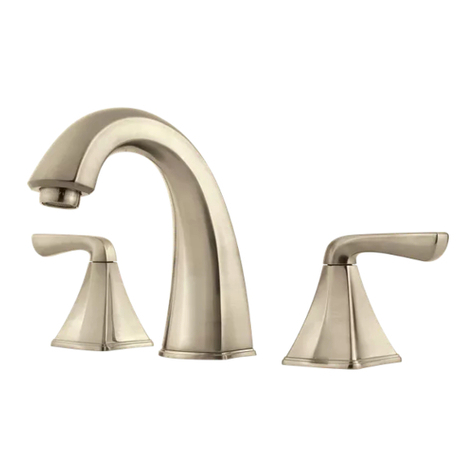
Pfister
Pfister Selia 49-SL Quick installation guide

Fortis
Fortis VITRINA 6068700 quick start guide
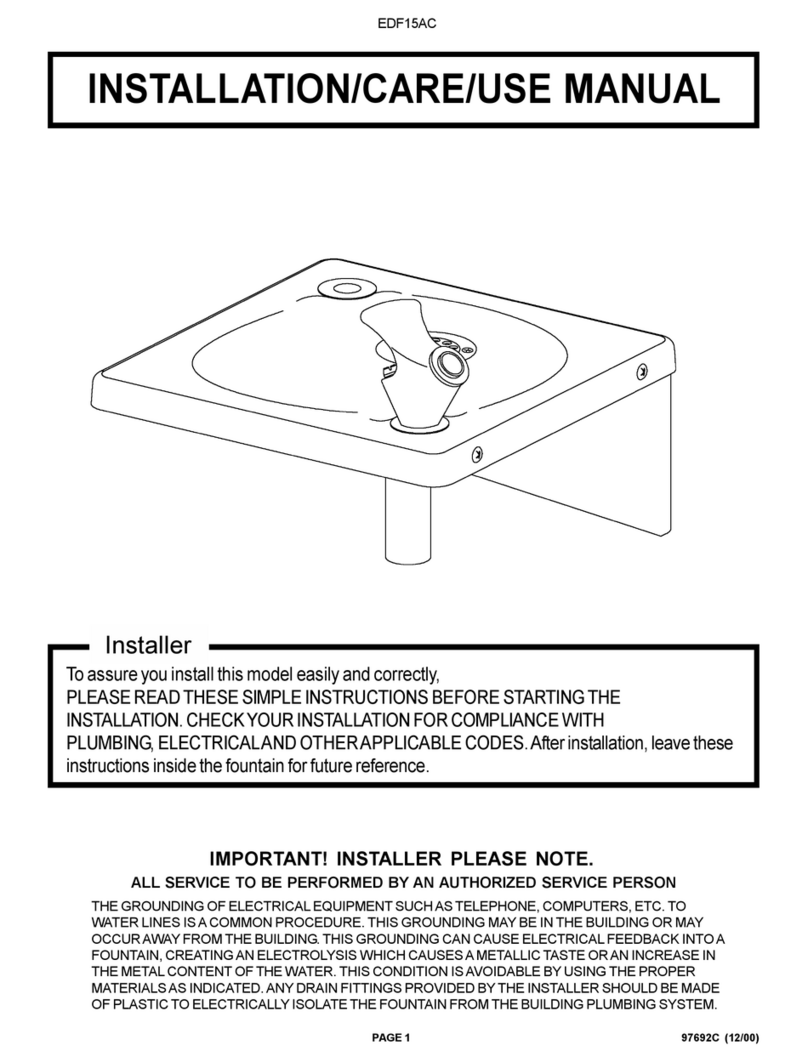
Elkay
Elkay EDF15AC Installation, care & use manual
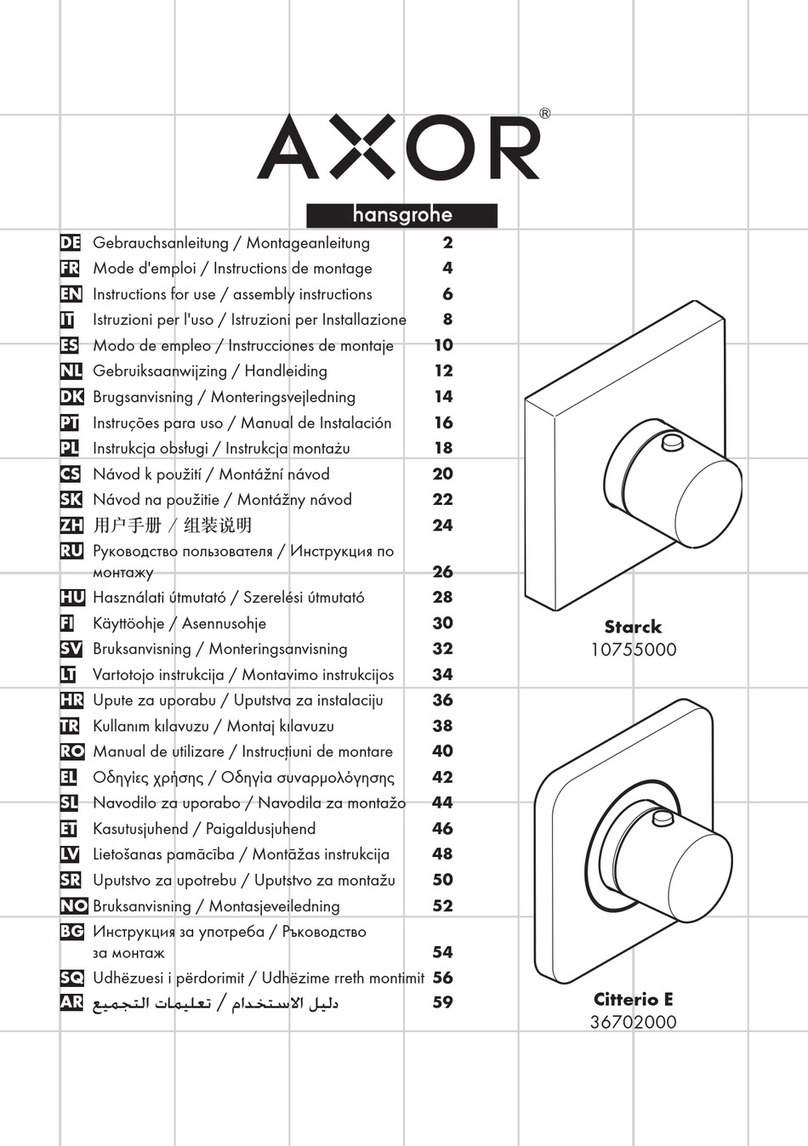
Hans Grohe
Hans Grohe AXOR Citterio E 36702000 Instructions for use/assembly instructions
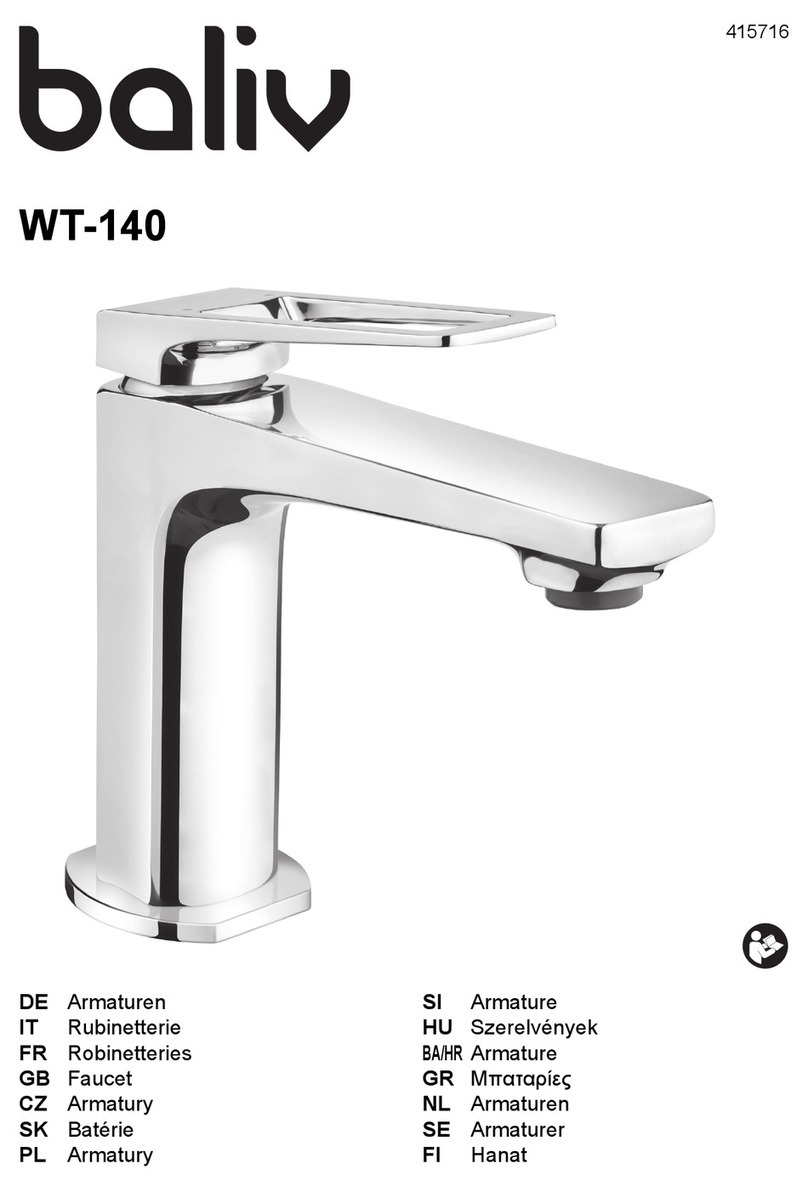
baliv
baliv WT-140 manual
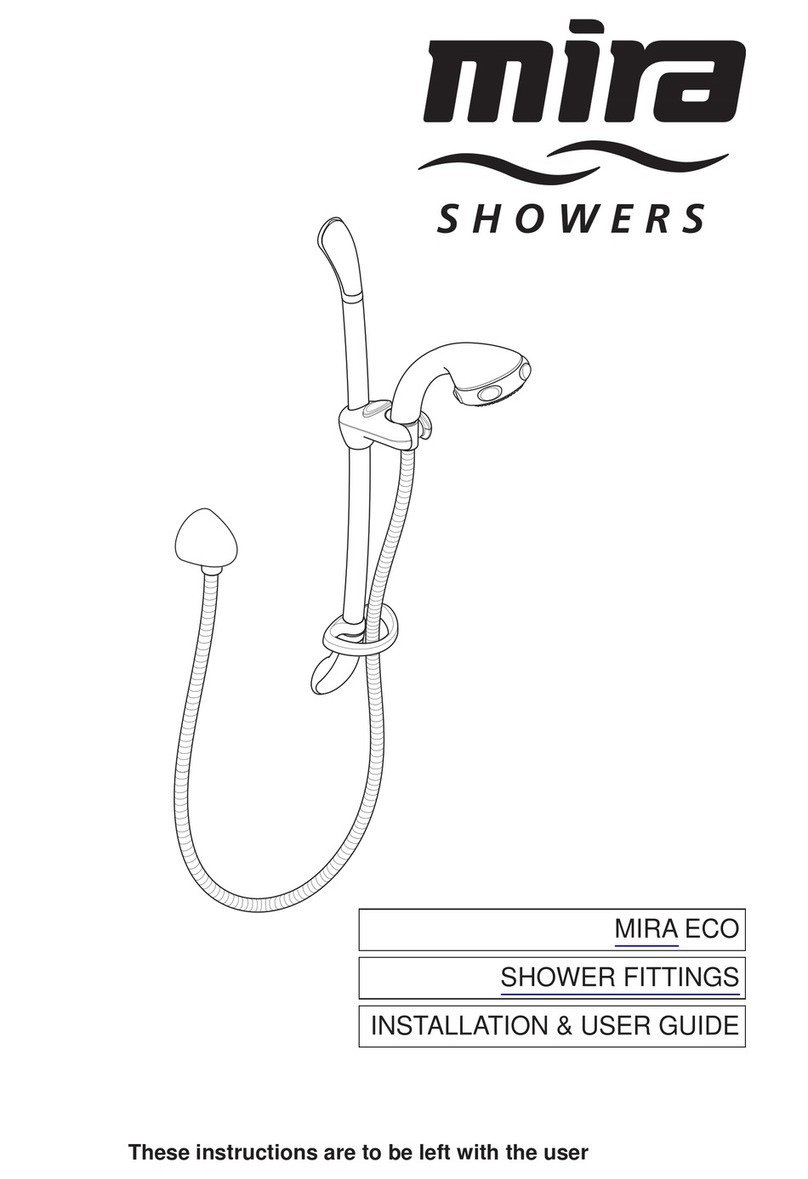
Kohler
Kohler Mira Eco Installation & user guide

BELLOSTA
BELLOSTA romina 0308/CC Installation instruction
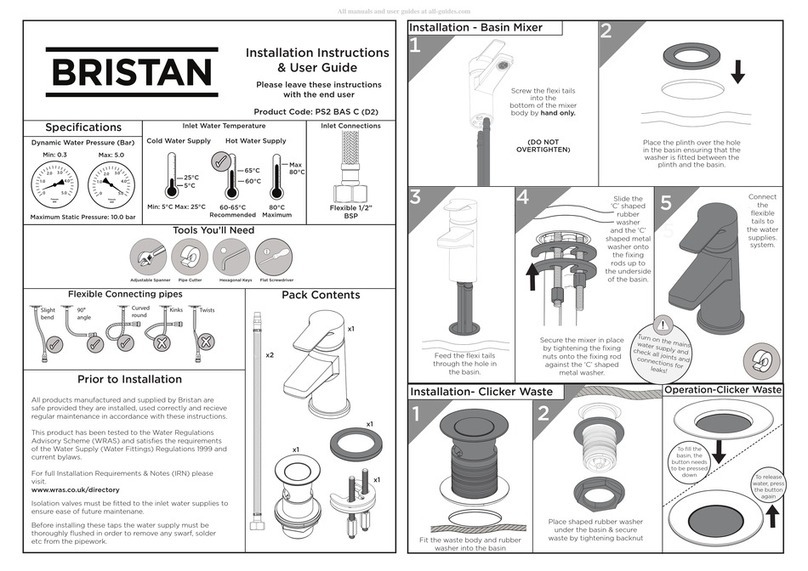
Bristan
Bristan PS2 BAS C D2 Installation instructions & user guide
