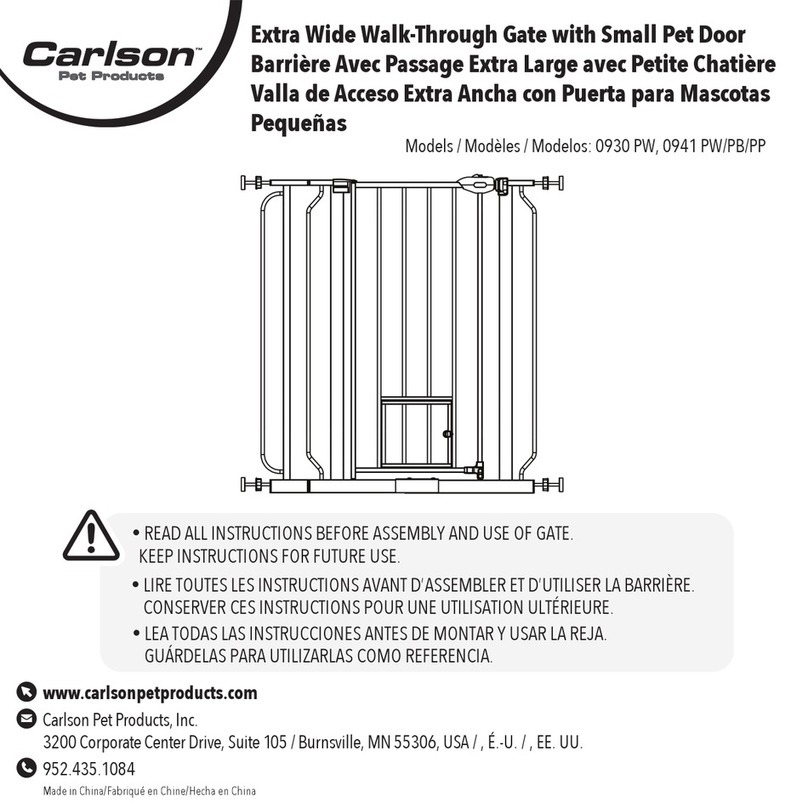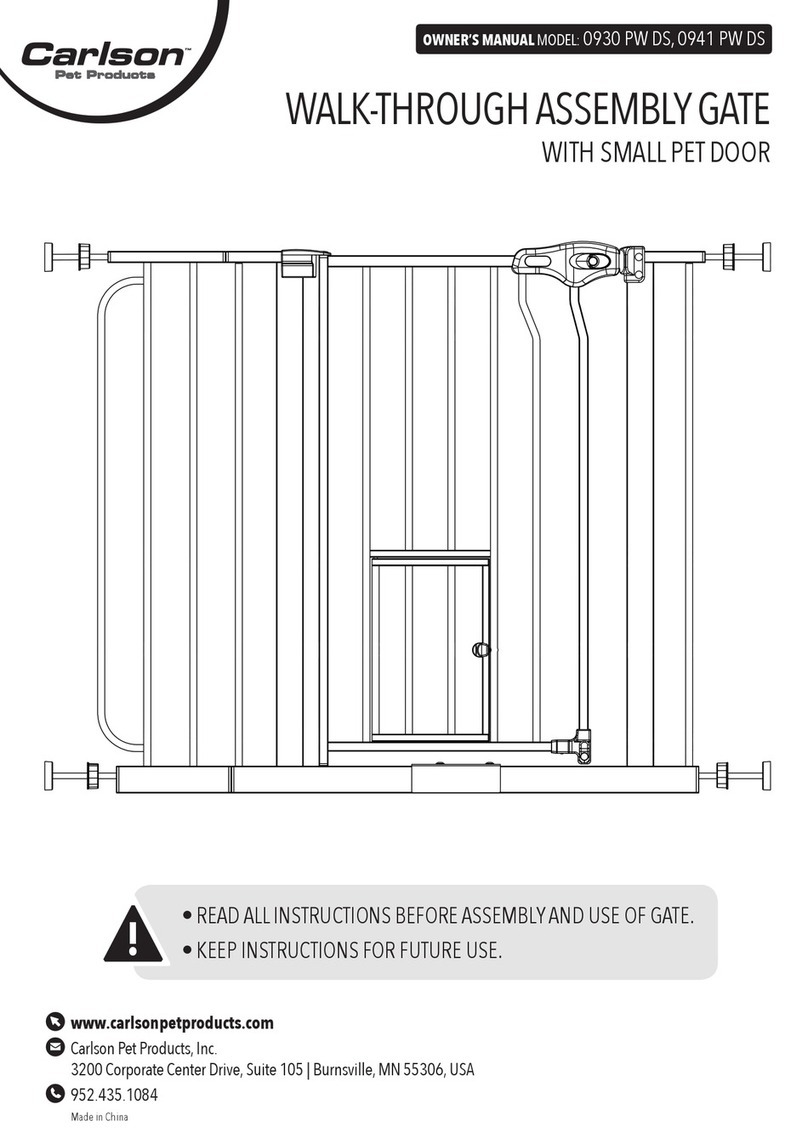
A
B
3
6
4
5
6
5
6
5
1
1
4
2
2
DETAIL A
SCALE 1 : 10
ATTACH CONNECTOR
DETAIL B
SCALE 1 : 10
PIN
TRS157KIT-INSTRUCT Z08662A GREENHOUSE FIXTURE REV A
ASSEMBLY INSTRUCTIONS
ASSEMBLY STEPS:
1. TAKE THE FEET
1
AND INSERT THE RACK
2
TUBE INTO THE VERTICAL TUBE FOR BOTH BASES.
2. INSERT THE CONNECTOR
4
TO BOTTOM AND TOP SLOT.
3. INSERT SHELVE ARM
5
TO FIXTURE VERTICAL
2
4. INSERT SIGN
3
ON TOP OF RACK
3
5. PLACE SHELVE
5
ON TOP OF SHELVE ARM
6
. ENSURE THE BACK OF THE SHELF TO GO BEHIND THE PIN
ON THE SHELF.
**SEE SCHEDULE ON FIRST PAGE FOR HARDWARE QUANTITIES**
#
QTY.
Sales Part No
DESCRIPTION
1 2
TRS161
GREENHOUSE FIXTURE FEET
2 2
TRS163
GREENHOUSE FIXTURE VERTICAL
3 1
TRS160
GREENHOUSE FIXTURE SIGN
4 2
TRS162
GREENHOUSE FIXTURE COMNECTOR
5 4
TRS158
GREENHOUSE SHELF
6 6
TRS159
GREENHOUSE SHELF ARM
B
TOLERANCES
/ DECIMALS
ANGLE
X.XXX
ANGLES
DIMENSIONS IN INCHES & MM
MKN
±1°
X.XX
TITLE:
DO NOT SCALE DRAWINGS
FRACTIONS
SIZE
X.X
SCALE
INTERPRET DIM AND TOL, PER ASME Y14.5M-1994
SHEET
1:8
2 OF 2
DRAWN BY:
DWG NO.
±.015
±.03
±1/16
Q:\CJPM\CAD Files\Z08662A GREENHOUSE FIXTURE\TRS157KIT-INSTRUCT Z08662A GREENHOUSE FIXTURE REV A
SALES PART #:
WEIGHT (lbs):
332.14
TRS157KIT-INSTRUCT
ABSOLUTELY NO BURRS OR SHARP EDGES. ALL WELDMENTS MUST BE SQUARE AND FLAT AFTER WELDS.
100119749
GREENHOUSE FIXTURE
INSTRUCTION
Disclaimer:
This design drawing is the property of
Carlson Store Fixtures. It is not intended to replace
required architectural or engineering plans.
All designs as covered by this drawing are to be used
only in connection with the program for which this
drawing has been prepared. This information may not
be copied, transferred or disclosed except as
authorized by Carlson Store Fixtures.
This is primarily a fixture arrangement and/or
decorative idea made from available information for the
convenience of contractors. Carlson Store Fixtures
excepts no responsibility for work done by said
contractors and will not be held liable for any expenses
made necessary by building codes, ordinances,
structural conditions, or by substitution or changes in
equipment shown on this plan.
LAST SAVED DATE - 5/12/2022 3:52:16 PM





















