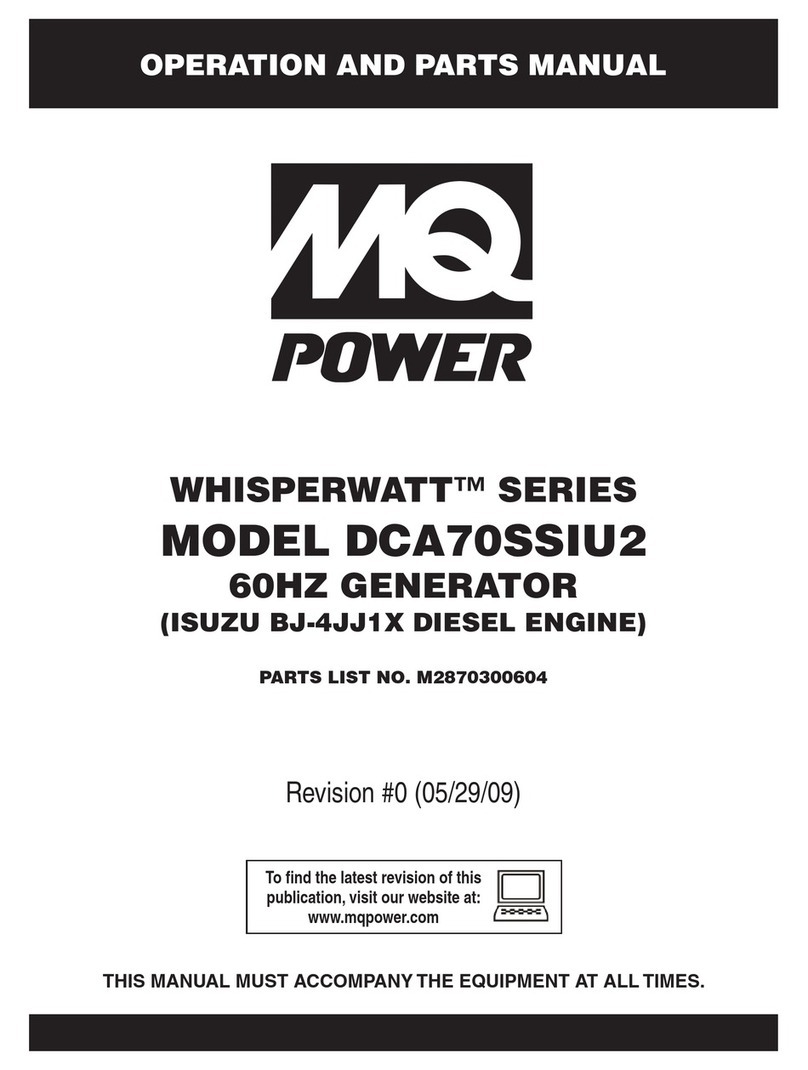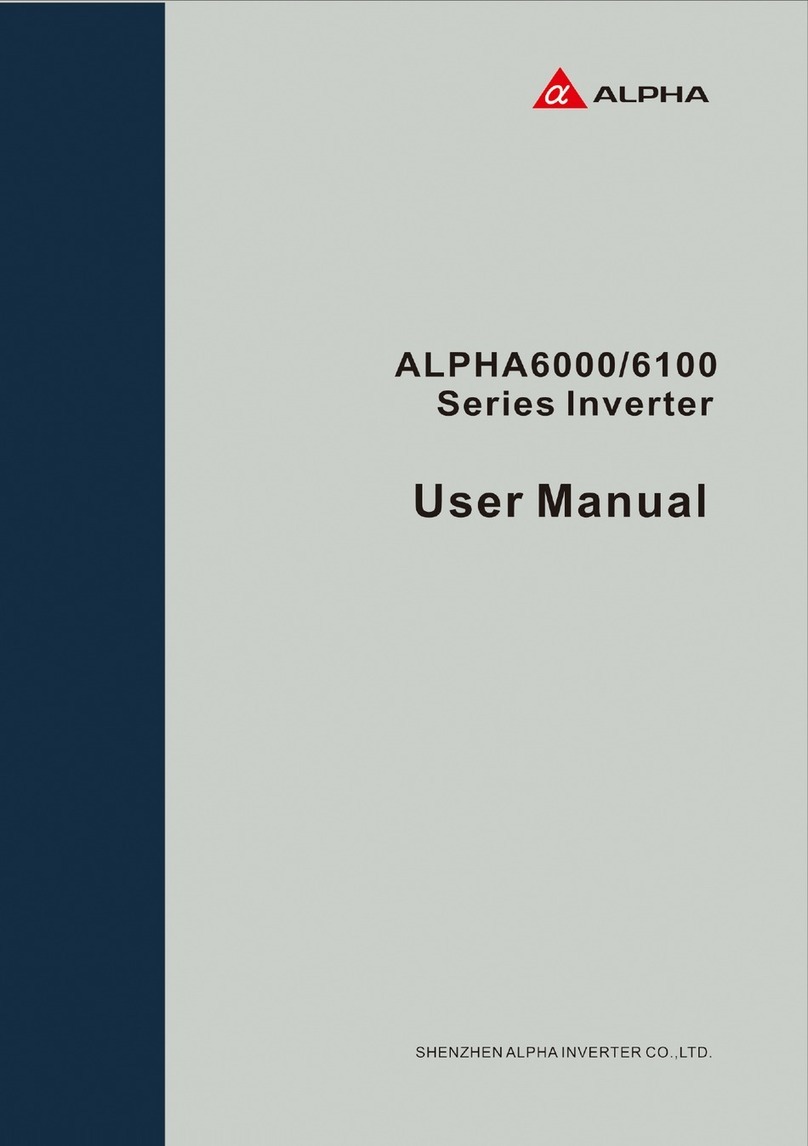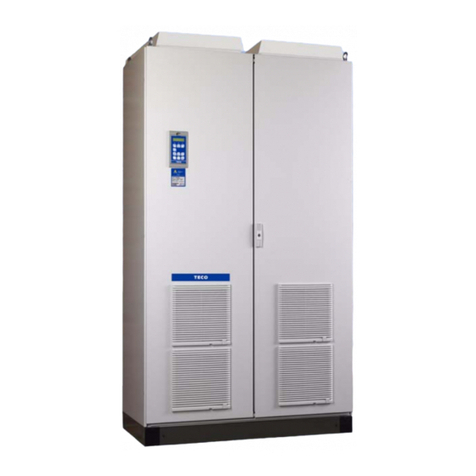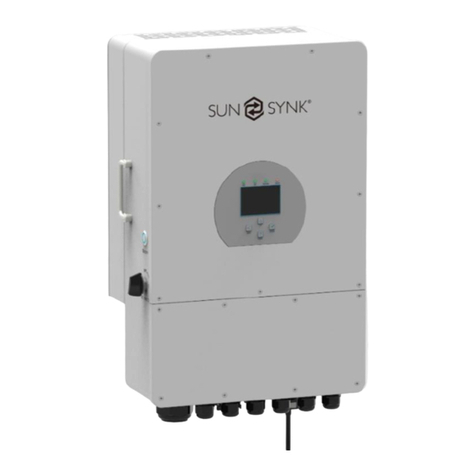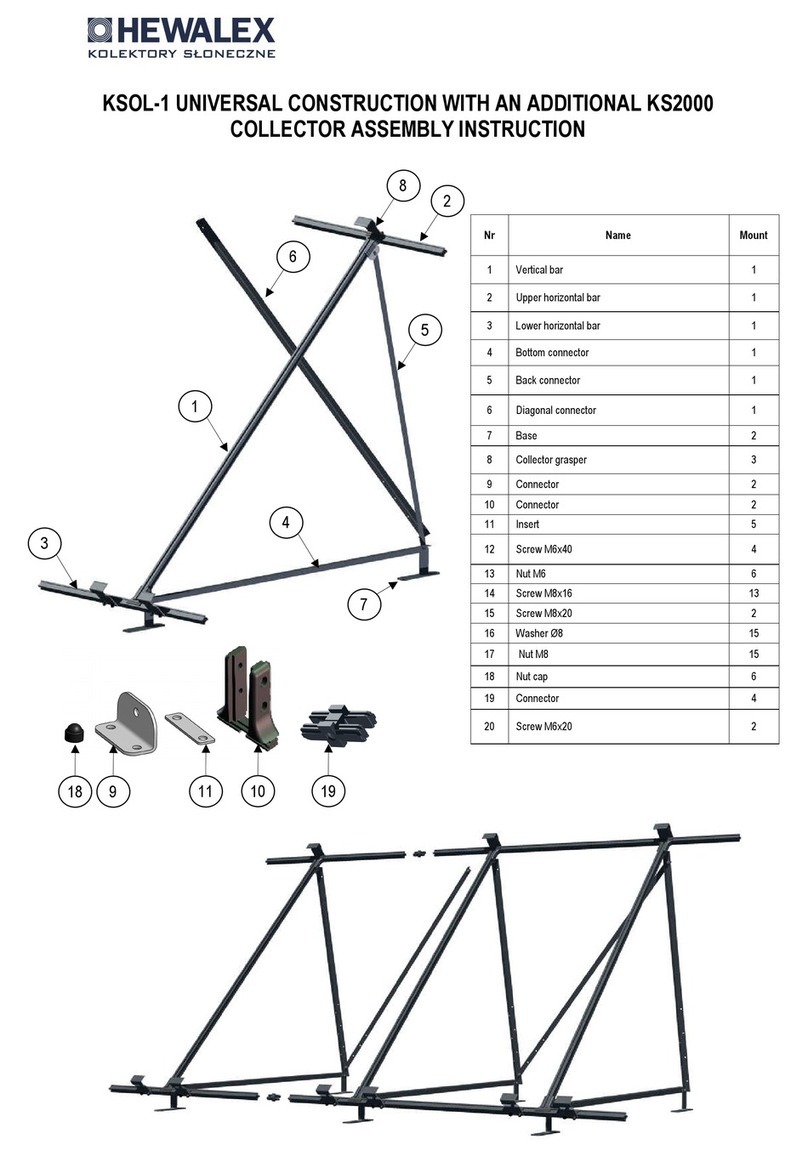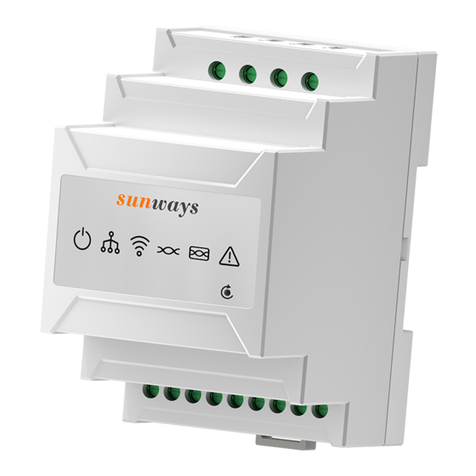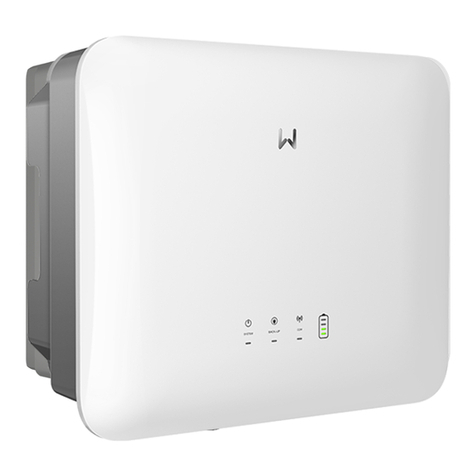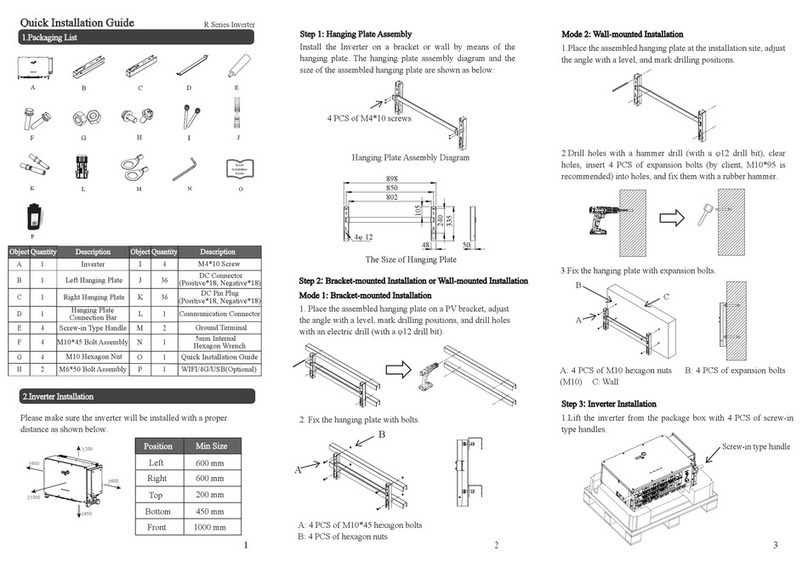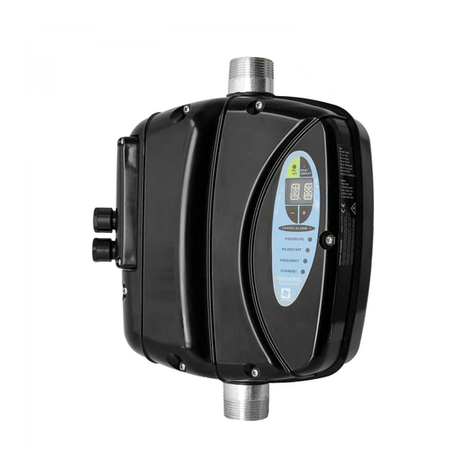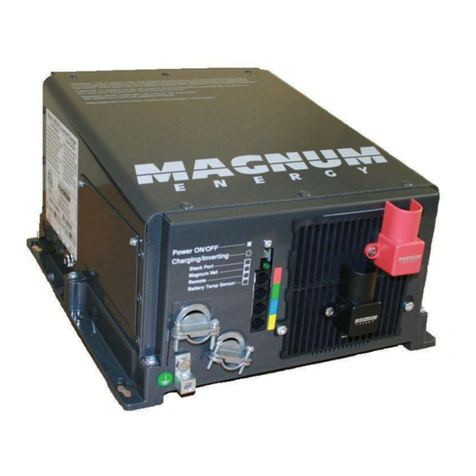Chiltrix CX34 User manual

C
O
NT
EN
TS
CHAPTER 1 GENERAL INTRODUCTION..........................................................................................3
1. Preface...................................................................................................................................3
2. Product Introduction...............................................................................................................3
3. Measurements.......................................................................................................................3
4. Accessories............................................................................................................................4
CHAPTER 2 PERFORMANCE AND SPECIFICATIONS....................................................................7
1. Specification...........................................................................................................................7
2. Unit Measurements ...............................................................................................................9
3. Water Flow Rate and Water Pressure Drop ..........................................................................9
4. Worlking Unit Measurements...............................................................................................10
5. Installation Precautions........................................................................................................10
CHAPTER 3 INSTALLATION............................................................................................................11
1. Installation Precaution..........................................................................................................11
2. Installation Position..............................................................................................................11
3. Wall Mounted Installation.....................................................................................................12
4. Mounting Bar and Water Hole Measurments.......................................................................13
5. Water Pipe Connections......................................................................................................18
6. Condensation Lines .............................................................................................................19
7. Ceiling or Horizontal Mounting.............................................................................................20
CHAPTER 4 MAINTENANCE AND OPERATION..........................................................................22
1. Bleed Screws.......................................................................................................................22
2. Maintenance ........................................................................................................................23
3. Operation Instruction............................................................................................................25
4. Parameter Setting................................................................................................................28
5. Remote Control....................................................................................................................31
6. MD1001 Wiring Diagram......................................................................................................33
7. ZLFP10 Wiring Diagram ......................................................................................................34
8. FP1000 Wiring Diagram.......................................................................................................35
9. Troubleshooting...................................................................................................................36
10. Resistance Table.................................................................................................................36
11. Parts Breakdown..................................................................................................................38

3
CHAPTER 1 GENERAL INTRODUCTION
1
.
1. Preface
•Thank you for choosing the Chiltrix hydronic fan coil.
•The manual includes necessary information concerning correct installation, running and maintenance
of units. Before installing or running machines, please carefully read this manual.
•When you are installing vertical water fan coil, connecting water circulation and wiring electric or
electronic devices, please adhere to the instructions listed in this manual. Do not power on or test
machines until installation is complete.
•Chiltrix reserves rights to change specification and design of units which may lead to content change
of this manual.
The manual includes necessary information concerning correct installation, running and
2. Production Introduction
Vertical water fan coil is energy-saving and environmentally friendly equipment. It not only has
compact structure, beautiful appearance, but also occupies little space and is easy to maintenance.
The vertical fan coil is not only for home, but also for hotels, offices and restaurant, wherever you
need a comfortable climate.
3. Measurements
Model
Net Dimension
(inch: L/W/H)
Net weight / Gross weight
(lb.)
Power Supply
CXI34
27.6 / 5.1 / 26.4
28.7 / 32
110V-1ph-60Hz
CXI65
35.4 / 5.1 / 26.4
37.5 / 41.9
110V-1ph-60Hz
CXI85
43.3 / 5.1 / 26.4
44.1 / 48.5
110V-1ph-60Hz
CXI120
51.3 / 5.1 / 26.4
50.7 / 57.3
110V-1ph-60Hz

4
Accessories
The following assemblies are included in the box.
Vertical Fan Coil
Installation Template
Drain Pipe
Bracket
Toggle Bolts
Screws
Screw Caps
Remote
Controller
Inspecting and Handling the Unit
After delivery, the package should be checked and any damage should be reported immediately to
the carrier claims agent.
When handling the unit, please take into account the following:

5
4. Product Features
➢Extremely compact structure, attractive cabinet, and easy to transport.
➢It can control the temperature both in summer and winter.
➢Uses a DC fan motor combined with new air-guide technology makes for low noise
operation.
➢Our air exchanger (fin-coil) has a hydrophilic coating.
➢All units undergo general and operational testing before they are prepared for shipping.
Safety Precaution

6

7
CHAPTER 2 PERFORMANCE AND SPECIFICATION
1. Specification
Model
CX34
CX65
CX85
CX120
Heating Capacity (High speed)(1)
W
2550
3950.00
5750
7200
BTU/h
8700
13500.00
19600
24600
Heating Capacity (Medium speed)(1)
W
2130
3300.00
4800
6000
BTU/h
7242
11220.00
16320
20400
Heating Capacity (Low speed)(1)
W
1820
2820.00
4100
5150
BTU/h
6188
9588.00
13940
17510
Water flow rate(1)
l/h
219
340.00
494
619
m3/h
0.22
0.34
0.49
0.62
gallon/min
0.97
1.50
2.16
2.73
Water pressure drop(1)
kPa
10.6
12.20
26.2
27.5
psi
1.54
1.77
3.8
3.99
Heating Capacity (High speed)(2)
W
1350
2500.00
3350
4300
BTU/h
4600
8500.00
11400
14600
Heating Capacity (Medium speed)(2)
W
1130
2100.00
2800
3620
BTU/h
3842
7140.00
9520
12308
Heating Capacity (Low speed)(2)
W
970
1800.00
2400
3100
BTU/h
3298
6120.00
8160
10540
Water flow rate(2)
l/h
232
430.00
576
739
m3/h
0.23
0.43
0.58
0.74
gallon/min
1.01
1.89
2.55
3.26
Water pressure drop(2)
kPa
10.8
13.10
27.5
27.9
psi
1.57
1.90
3.99
4.05
Cooling Capacity (High speed)(3)
W
1000
1900.00
2500
3500
Note- Heating values listed above are not applicable to all loop temperatures. Please consult Chiltrix FCU
specifications for performance based on standard CX30/CX45 loop temperatures.

8
BTU/h
340
6500
8500
12000
Cooling Capacity (Medium speed)(3)
W
85
160
2100
2930
BTU/h
289
5440
7140
9962
Cooling Capacity (Low speed)(3)
W
72
1360
1800
2500
BTU/h
244
4624
6120
8500
Water flow rate(3)
l/h
17
327
430
602
m3/h
0.1
0.33
0.43
0.6
gallon/min
0.7
1.45
1.89
2.64
Water pressure drop(3)
kPa
11
13.3
27.7
28.3
psi
1.6
1.93
4.02
4.1
Air Volume (High speed)
cfm
9
188
271
341
Air Volume (Medium speed)
cfm
6
130
194
241
Air Volume (Low speed)
cfm
5
107
159
200
Noise (High speed)
dB(A)
3
32
37
39
Noise (Medium speed)
dB(A)
2
31
32
33
Noise (Low speed)
dB(A)
2
27
28
28
Power Supply
110V~60Hz
Power Input (High speed)
W
1
16
20
24
Power Input (Medium speed)
W
8
11
16
18
Power Input (Low speed)
W
5
6
7
8
Water in/out
inch
3/
3/4"
3/4"
3/4"
Drain
inch
0.6
0.63"
0.63"
0.63"
Net Dimensions (Length/Width/Height)
inch
27.6"/5.1"/26.4"
35.4"/5.1"/26.4"
43.3"/5.1"/26.4"
51.2"/5.1"/26.4"
Shipping
inch
29.1"/7.1"/28.7"
37"/7.1"/28.7"
44.9"/7.1"/28.7"
52.8"/7.1"/28.7"
Dimensions (Length/Width/Height)
Net weight/Gross weight
lb
28.7"/32"
37.5"/41.9"
44.1"/48.5"
50.7"/57.3"

9
4. Dimensions (inches) Floor and Wall Installations
Chiltrix
CX-34/65/85/120
Model
CX34
CX65
CX85
CX120
Dimension
A
27.56
35.43
43.31
51.18
B
14.41
22.28
30.16
38.03
Water flow raters per fan coil.

10
The working principle of CXI units
This Water Fan Coil is a terminal which uses water to provide heated air in winter
and fresh cooled, dehumidified air in the summer.
Compared with the traditional fan coil, the newly designed Water Fan Coil is thinner,
and quieter. It can be installed in various ways such as floor installation, wall
installation, or ceiling installation, reducing the installation cost.
NOTE:
CXI units do not ship with a valve, it is not required to install zone valves with our fan coils, the fan will simply
shut off when the room reaches its set point. A valve (24vac) can be added if needed. Also the valve control
output can be used to operate a relay to stop/start a pump.
5. Installation Precautions
5.1 To ensure that the installation is performed correctly and that the Fan coil will
perform perfectly, carefully follow the instructions indicated in this manual. Failure to follow
the instructions will not only can cause a malfunction of the Fan coil but also invalidate the
warranty and hence the manufacturer shall not be responsible for any damage to people,
animals, or property.
5.2 It is important that the electrical installation is performed according to national electric code,
And the instructions in this manual are followed and the unit is correctly grounded.
5.3 The fan coil must be installed in a position that allows routine maintenance, such
as filter cleaning.
5.4 Positioning the unit
5.5 Avoid installing the unit in proximity to:
-positions subject to exposure to direct sunlight;
-in proximity to sources of heat;
-in damp areas or places with probable contact with water;
-in places with oil fumes
-places subject to high frequencies.
5.6 Make sure that:
-the wall on which the unit is to be installed is strong enough to support the weight;
-the section of the wall chosen does not have pipes or electric wires passing through;
-the selected wall is perfectly flat;
-there is an area free of obstacles which could interfere with the inlet and outlet air flow;
-the installation wall is preferably an outside perimeter wall to allow the discharge of
condensation outside or a condensate pump may be used.
5.7 Minimum clearances -------floor installation& wall installation, see page 11.
5.8 Figure 1 indicates the minimum mounting distances between the wall-mounted
cooler-convector and furniture present in the room. See page 11.

11
CHAPTER 3 INSTALLATION
1. Installation precaution
•To ensure that the installation is performed correctly and the unit operates at optimum
performance, carefully follow the instructions in this manual. Not following the instructions can
cause malfunctions of the appliance and also invalidate the warranty. Chiltrix will not be
responsible for any damage to persons, animals or property caused by improper installation or
operation.
•It is important that the electrical installation is compliant with all NEC and local electrical codes.
•The appliance must be installed in a suitable position for easy access when cleaning the filter and
general maintenance.
2. Installation position
The minimum distance from the floor to the lower line must be 3.25”. The minimum distance of
the air outlet grill from any possible obstacle must be 5.5”. The minimum distance between side
and side wall must be at least 1”, to allow you to remove the cover.
Figure 1
3. Wall mounted Installation
3.1 Removing the side panel (same procedure for both sides)

12
First remove the top grill (A), by removing the screws. Next take out the small rubber plug (B),
and unscrew the holding screw (C). Then move the side (E), to the left, and lift the side
upwards.
Wall installation or vertical floor mounts
Using the paper template, trace the position of the wall (fig.10). Drill the holes and insert the toggle
bolts (2 for each bracket) (fig.11 ref. A); attach the bracket (fig.11 ref. B) included with the FCU.
.

13

14

15
Before you install the unit on the floor, the feet should be mounted: First, lay down the
unit, take out the screws and two feet from accessories bag, then line up the screw holes, and attach
the feet with the screws. (See fig.12 and fig.13)

16
Figure 12 Installing the Feet
Figure 13
Do not over-tighten the screws so that the bracket can be adjusted with a spirit level (fig. 14).
Then fully tighten the four screws to block the bracket.
Mount the unit, checking that it fits correctly onto the bracket and that it is stable. (fig. 15).

17
Water Connection floor installation& wall installation
To connect the inlet and outlet water pipes, refer to the figures below.

18
The bellows shown are examples only, the bellows shipped are approximately 8” long.
Bellows NPT ¾ to fitting connection Bellows G3/4 fitting to CXI port, use the
white washer from the bag on this end.
NOTE* The bellows also serve as an adapter from the European thread on
the unit to NPT thread on the end you will connect to.
DO NOT REMOVE THE BELLOWS
Use blue monster 70885 PTFE thread seal tape or equivalent.

19
Condensate discharge
The condensate discharge network must be properly sized, (minimum inside pipe diameter 1/2
inches) and the piping must be positioned in such a way as to keep an inclination, of at least 1%.
The drain pipe (C) is connected to the pan (B), positioned under the heat exchanger coil (A). If
the condensate is discharged into the drainage system, it is recommended to install a p-trap to
prevent any pipe smell from entering the rooms. The p-trap must be lower than the pan.

20
Minimum Installation Distances-----Horizontal Installation
Figure 24 indicates the minimum mounting distances between the wall-mounted
Fan coil and furniture present in the room.
Side Opening
Lift the cover that protects the screw and remove the screw.
Move the side panel slightly and lift it out.
Ceiling of Horizontal Installation
Ensure that there is enough clearance around the unit,
according to installation dimension chart (fig. 5 or fig.6). Mark the relative screw holes
on the installation wall (fig. 26), then drill the holes, and then mount the unit.
Adjust the unit so it is 1-2° tilts towards the condensation drain-pipe port for better
condensation water draining.
Mount the unit, checking that it fits correctly on the bracket and it is stable.
Other manuals for CX34
2
This manual suits for next models
3
Table of contents
Popular Inverter manuals by other brands
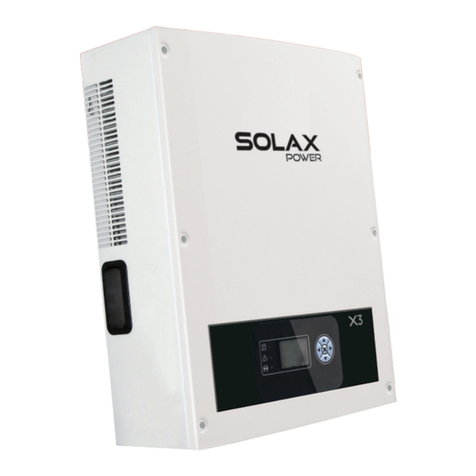
SolaX Power
SolaX Power ZDNY-TL Series user manual
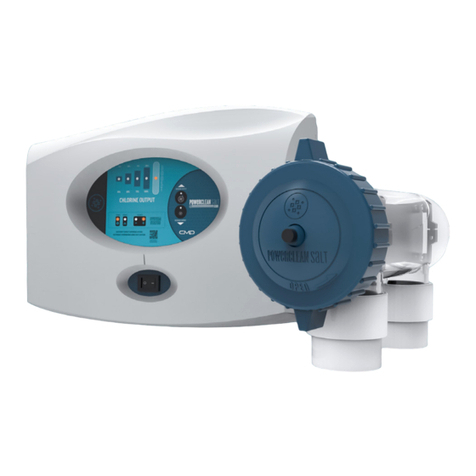
CMP
CMP PowerClean Salt Econ INSTALLATION INSTRUCTIONS & PRODUCT MANUAL
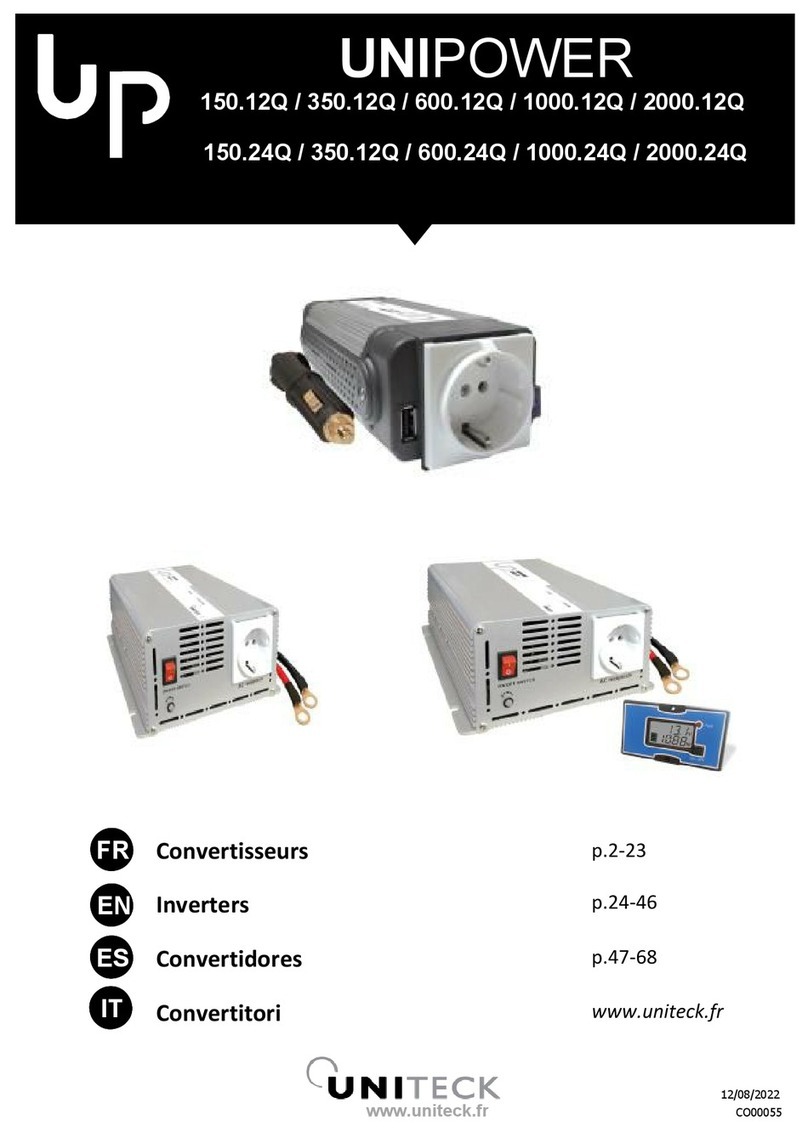
Uniteck
Uniteck UNIPOWER 150.12Q manual
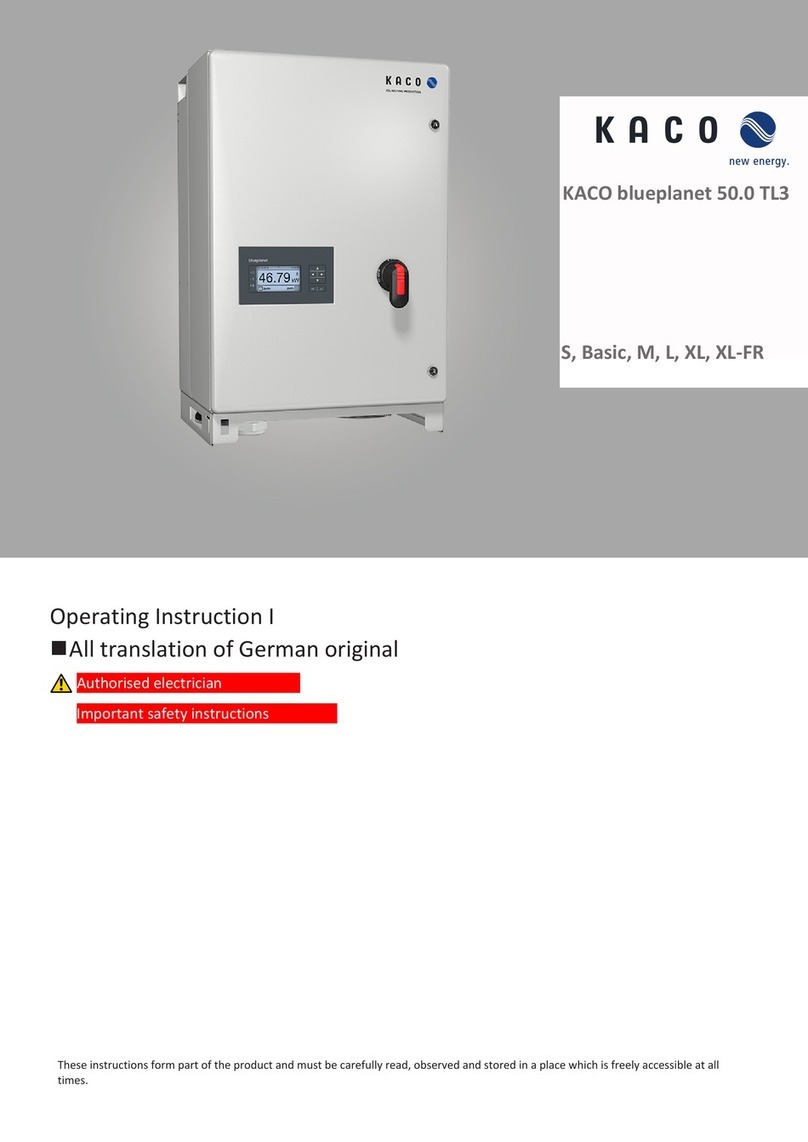
Kaco
Kaco blueplanet 50.0 TL3 Basic Operating instruction
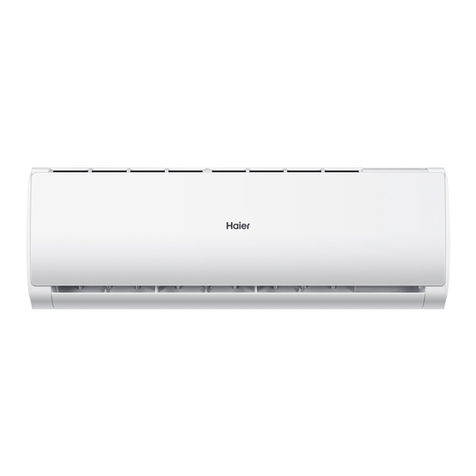
Haier
Haier AS12TB3HRA Service manual
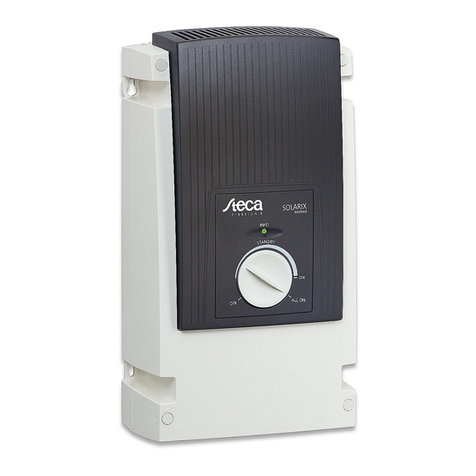
Steca
Steca Solarix PI 500-12 Installation and operating instructions

