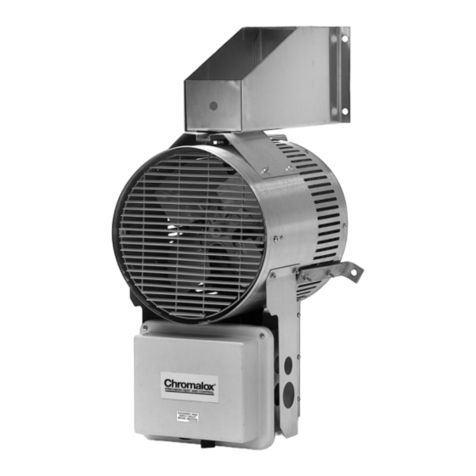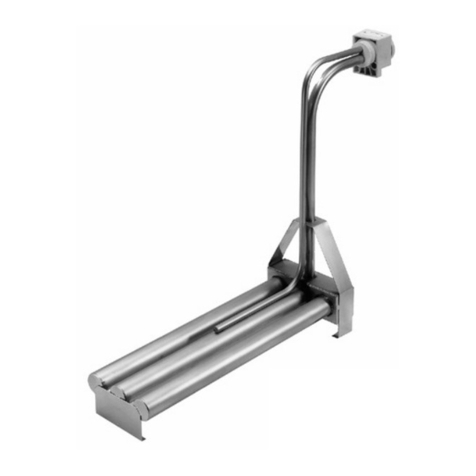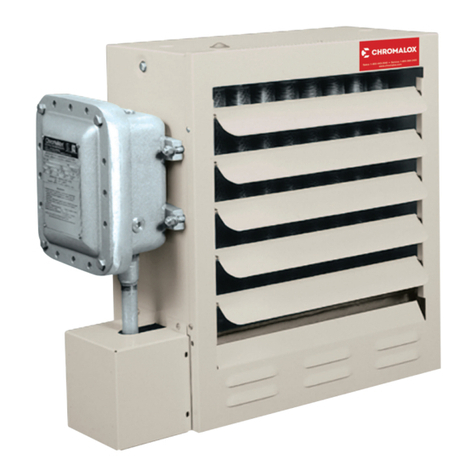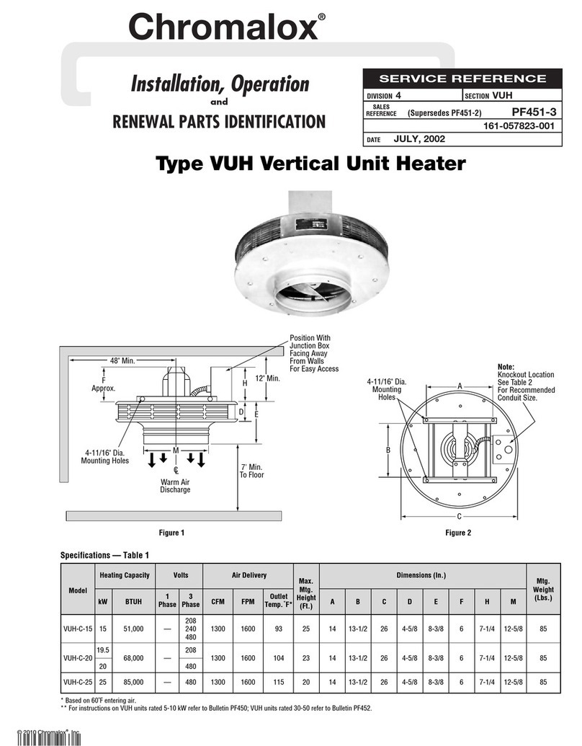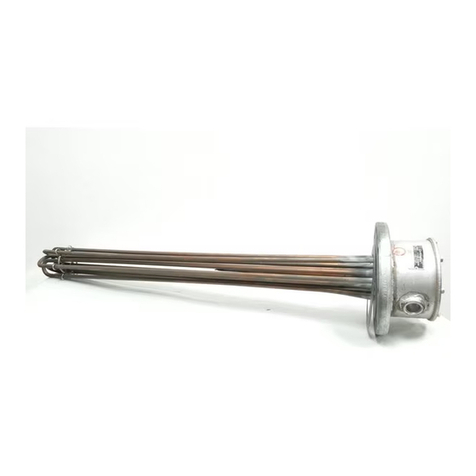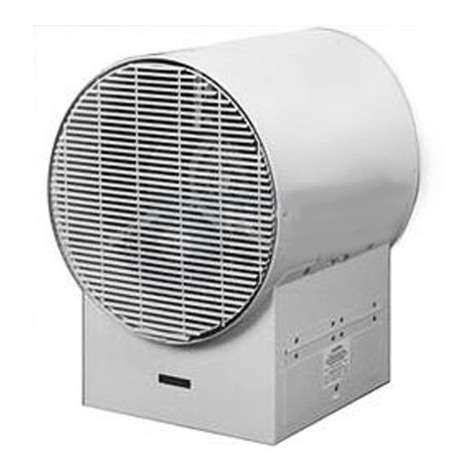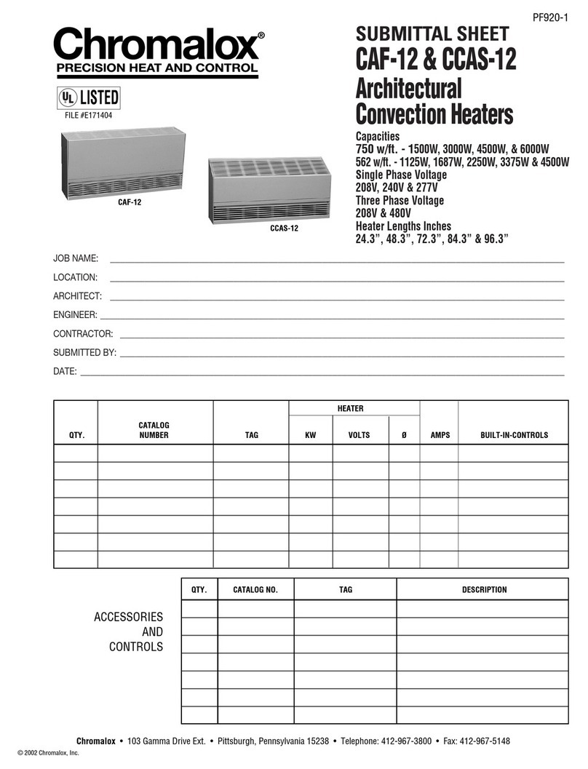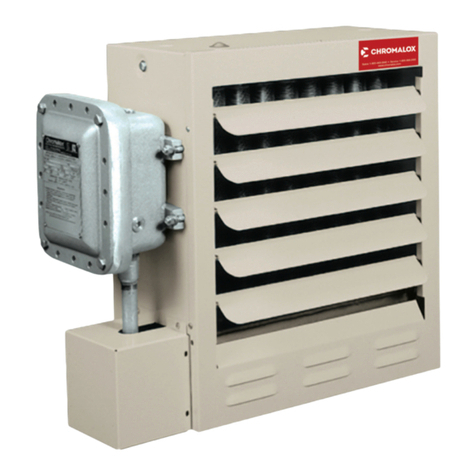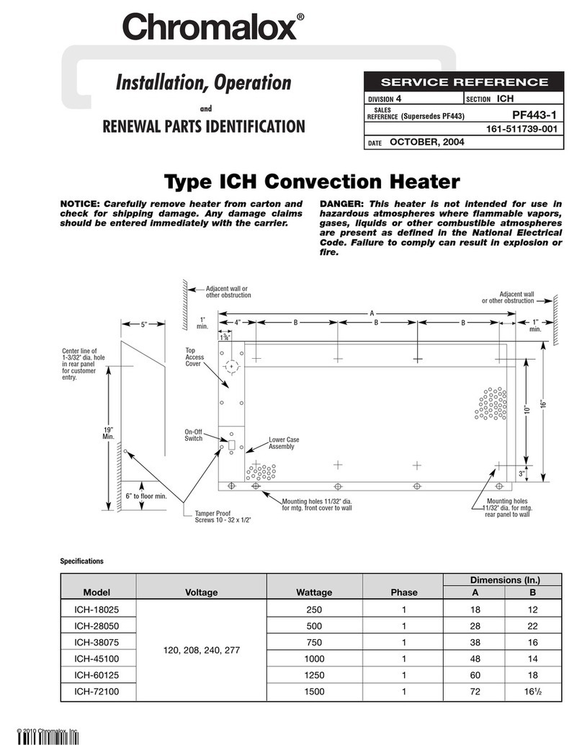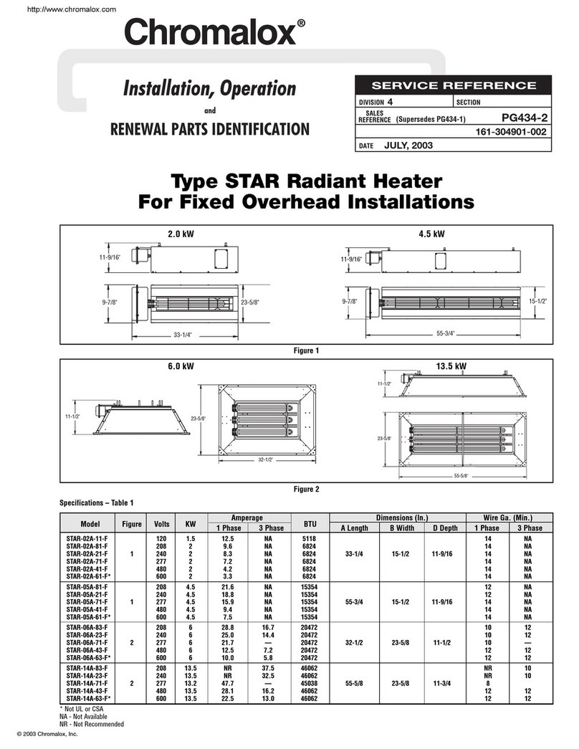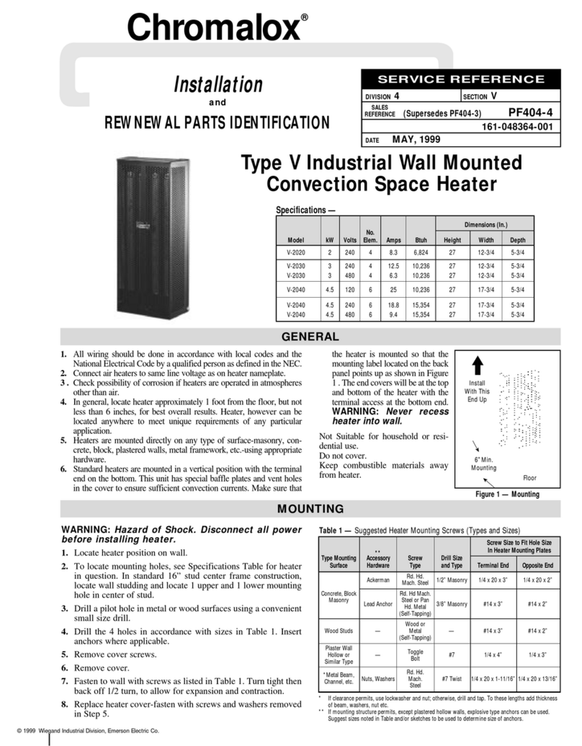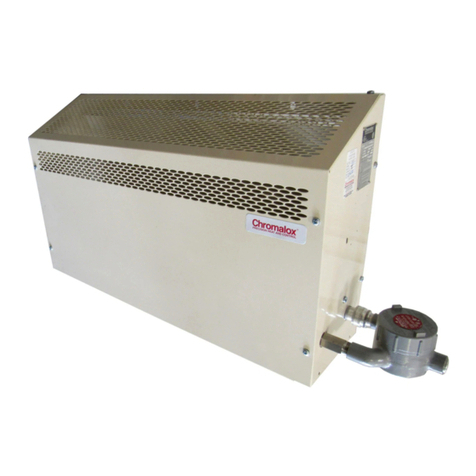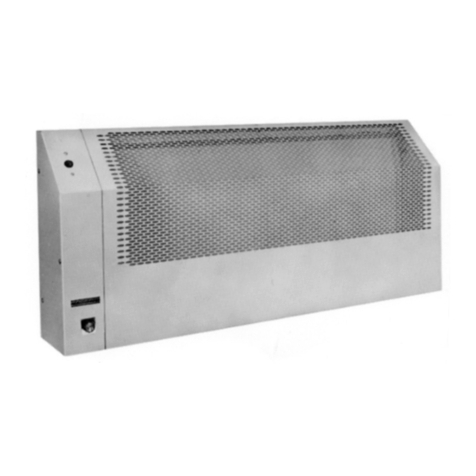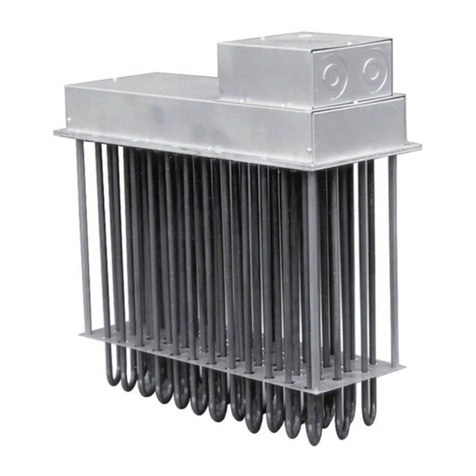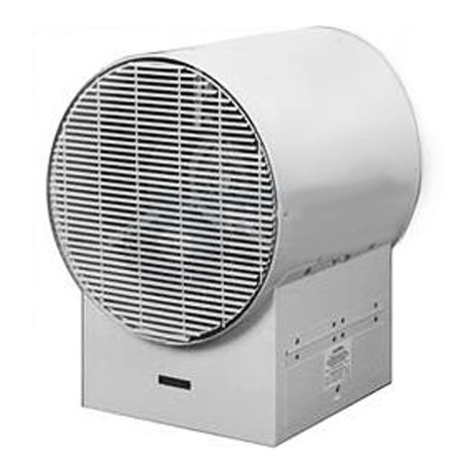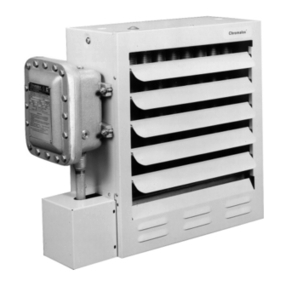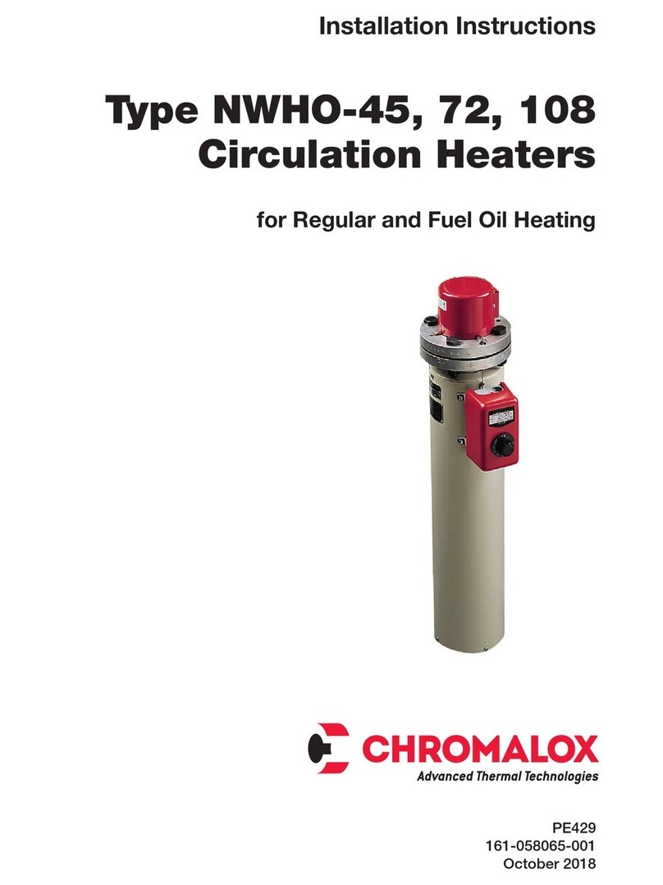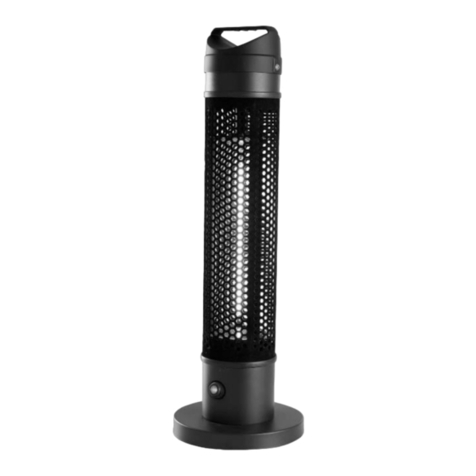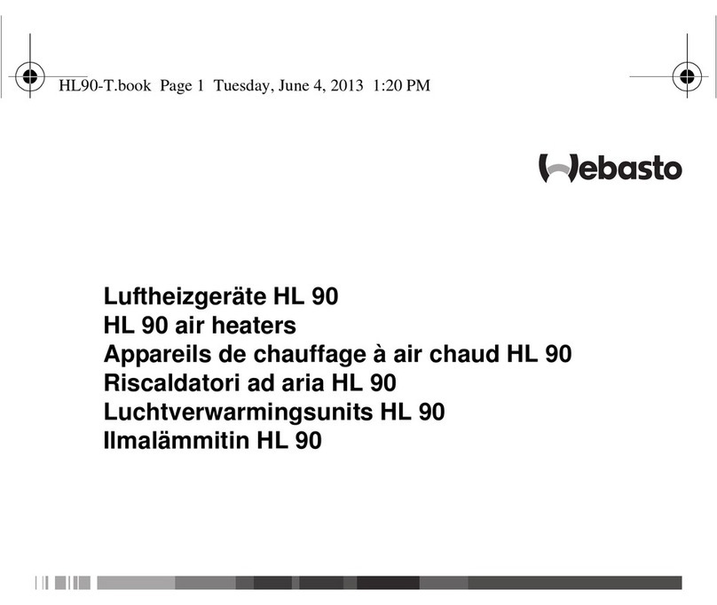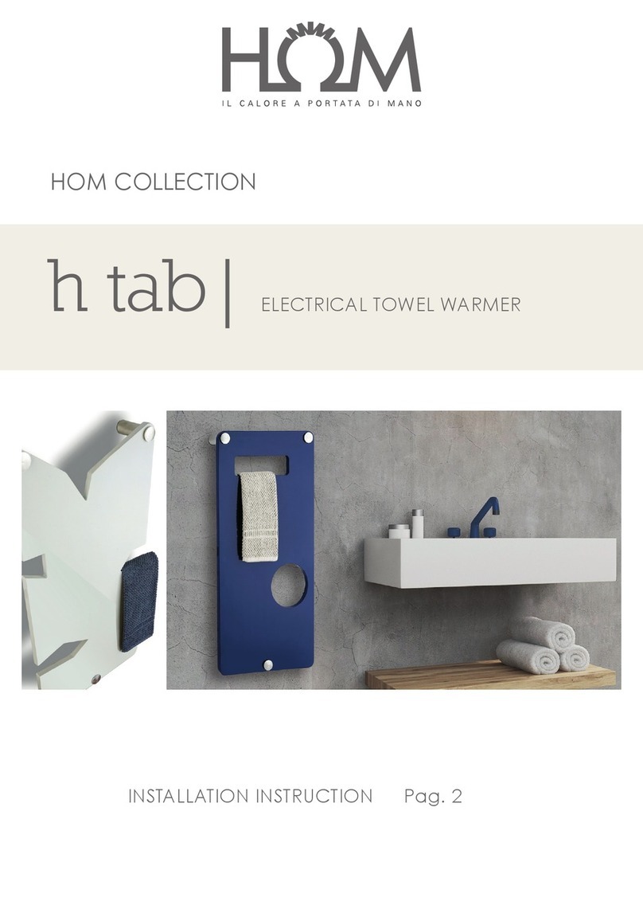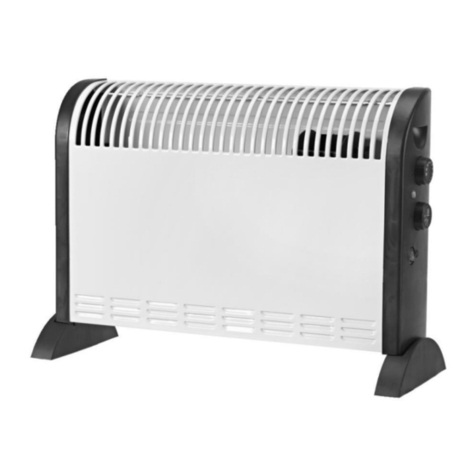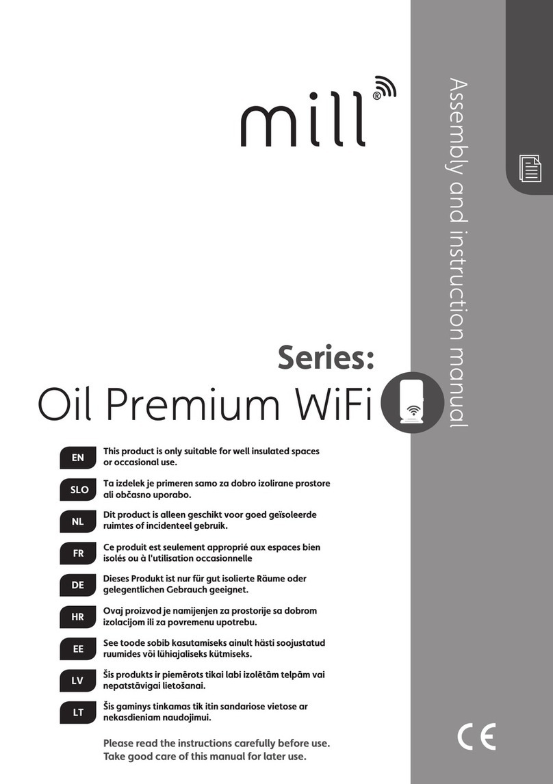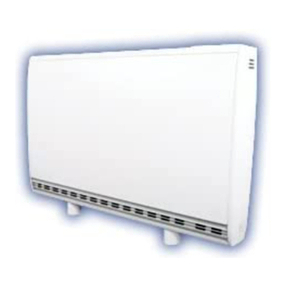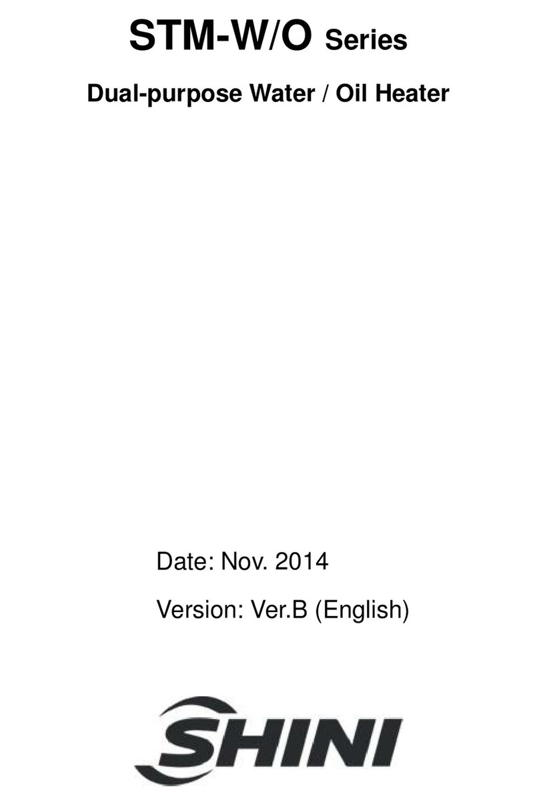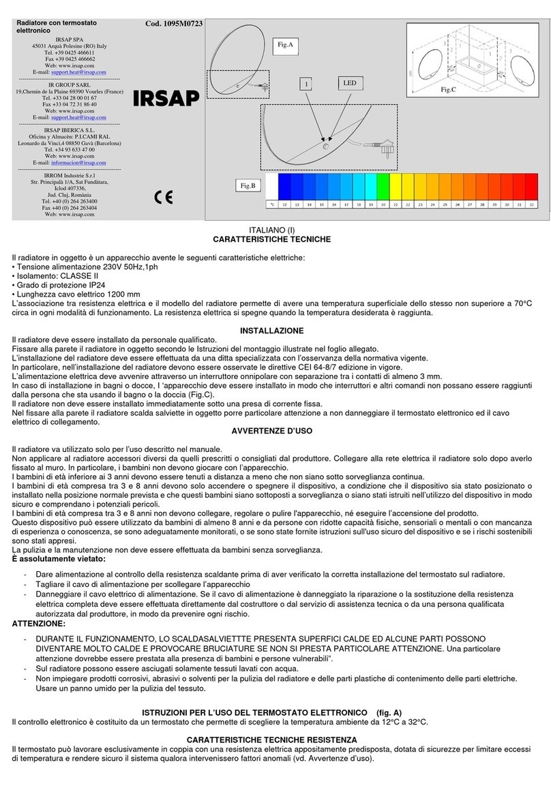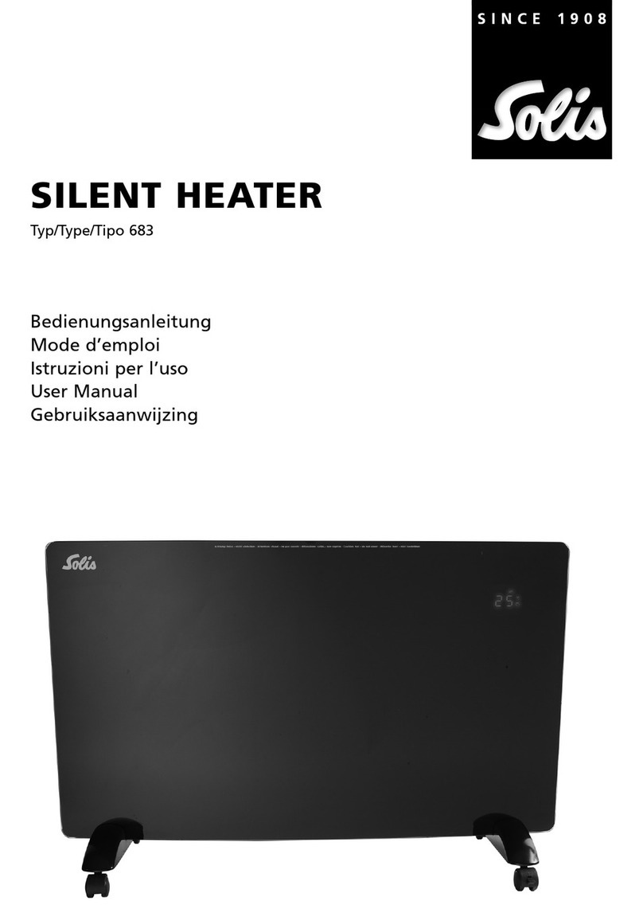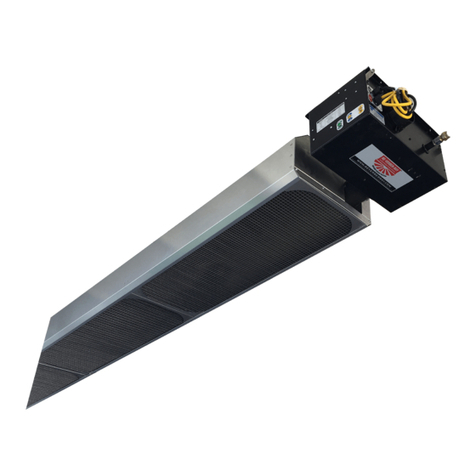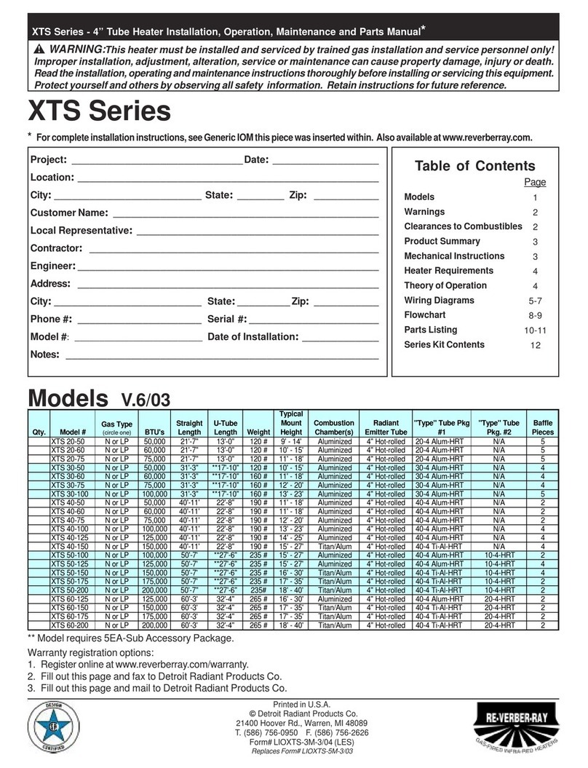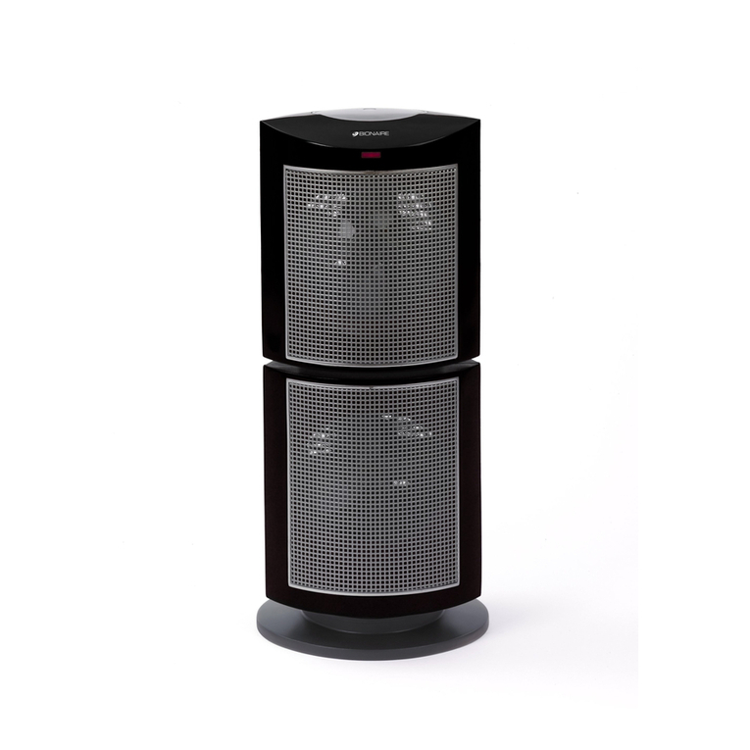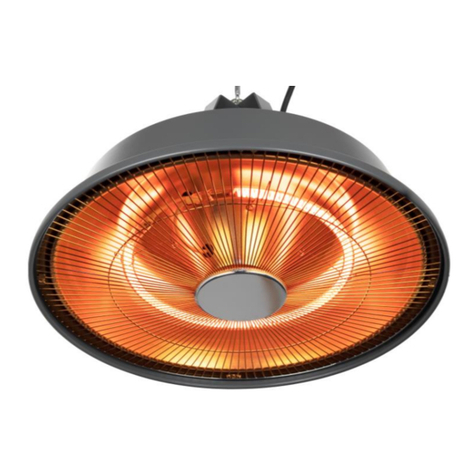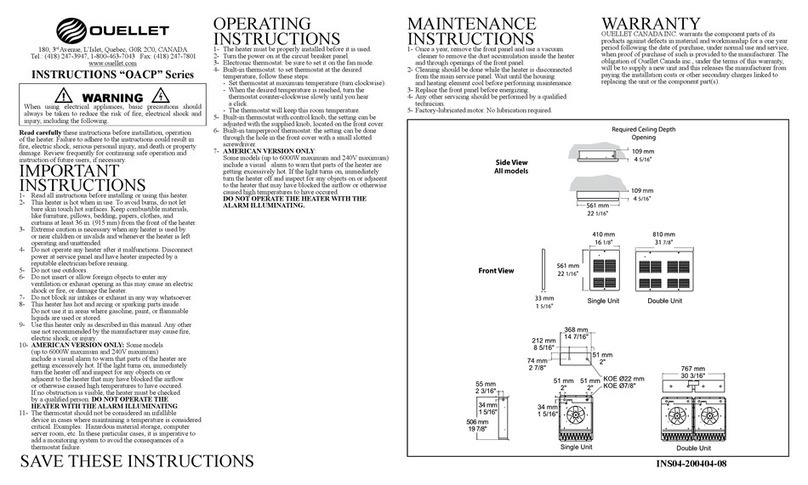
7
Wiring and Wiring Diagrams
ELECTRIC SHOCK HAZARD. Disconnect all power
before installing or servicing heater. Failure to do so
could result in personal injury or property damage.
Heater must be installed by a qualified person in ac-
cordance with the National Electrical Code, NFPA 70.
ELECTRIC SHOCK HAZARD. Any installation involv-
ing electric heaters must be performed by a quali-
fied person and must be effectively grounded in
accordance with the National Electrical Code to
eliminate shock hazard.
1. Loosen and remove bolts securing the main terminal
enclosure cover on side of unit. Connect heater to line
supply wires at the box lugs located on the contactor
according the voltage and frequency specified on the
nameplate (see Figure 9). Refer to the appropriate wiring
diagram which also appears on the inside cover of this
enclosure (see Table B and diagrams on page 6).
EXPLOSION HAZARD. Cover joints must be clean be-
fore replacing cover. Do not use any gasket material
on joint surfaces.
2. Use copper conductors only for supply wires. Refer to
nameplate and Table B for size and rating required.
3. Connect supply line ground conductor to the box lug
provided on the base plate below contactor input lugs.
4. The fan motor is factory wired at the same voltage, and
phase as the heating elements. All motors are thermally
protected and connected to the main supply contactor.
On three phase units, it is necessary to verify that the
fan rotation is correct. Air stream discharge must be out
front of unit. After connecting unit to line and closing all
covers tightly, energize unit momentarily. If air does not
exit front louvers, reverse any two supply leads at the box
lugs on the contactor or at the supply disconnect.
5. Either of two 1 NPT rigid conduit openings with integral
stops may be used for connection to supply line. (See
Figure 9 and 10 for locations) Use only NEC approval
hazardous locations means of wiring such as mineral in-
sulated cable and fittings or rigid conduit and seal fittings
located as required by installation codes.
EXPLOSION HAZARD. All unused conduit openings
must be fitted with plugs that are U.L. recognized
for use in hazardous locations.
6. Heaters may be provided with a built-in control switch
and/or thermostat. If not, they should be controlled by an
externally mounted disconnect switch and/or separately
mounted thermostat as shown in the appropriate wiring
diagram on page 6. In case of malfunction, the personnel
in the area should be aware of location of heater discon-
nect.
Table B -Supply Wiring Requirements
Model kW Ph
Volts
Supply
Wire 90˚C
Size (ga)
Full
Load
Amps.
Max
Fuse
Amps.
Wiring
Dia.
CXH-C-03S 3 1 208 10 16.9 25 I
CXH-C-03S 3 3 208 12 9.7 15 II
CXH-C-03S 3 1 240 10 14.6 20 I
CXH-C-03S 3 3 240 12 8.4 15 II
CXH-C-03S 3 3 380 12 5.3 15 II
CXH-C-03S 3 3 415 12 4.9 15 II
CXH-C-03S 3 3 480 12 4.2 15 II
CXH-C-03S 3 3 575 12 3.5 15 II
CXH-C-05S 5 1 208 8 27.4 35 I
CXH-C-05S 5 3 208 10 15.9 20 II
CXH-C-05S 5 1 240 8 23.8 30 I
CXH-C-05S 5 3 240 10 13.7 20 II
CXH-C-05S 5 3 380 12 8.7 15 II
CXH-C-05S 5 3 415 12 7.9 15 II
CXH-C-05S 5 3 480 12 6.9 15 II
CXH-C-05S 5 3 575 12 5.7 15 II
CXH-C-07S 7.5 1 208 4 40.6 50 I
CXH-C-07S 7.5 3 208 8 23.5 30 II
CXH-C-07S 7.5 1 240 6 35.2 45 I
CXH-C-07S 7.5 3 240 10 20.4 25 II
CXH-C-07S 7.5 3 380 10 12.9 20 II
CXH-C-07S 7.5 3 415 12 11.8 15 II
CXH-C-07S 7.5 3 480 12 10.2 15 II
CXH-C-07S 7.5 3 575 12 8.5 15 II
CXH-C-10S 10 3 208 6 31.1 40 II
CXH-C-10S 10 1 240 4 46.7 60 I
CXH-C-10S 10 3 240 8 27.0 35 II
CXH-C-10M 10 3 380 10 17.0 25 II
CXH-C-10M 10 3 415 10 15.6 20 II
CXH-C-10S 10 3 480 10 13.5 20 II
CXH-C-10S 10 3 575 12 11.3 15 II
CXH-C-15M 15 3 208 4 46.4 60 II
CXH-C-15M 15 3 240 4 40.2 50 II
CXH-C-15M 15 3 380 8 25.4 35 II
CXH-C-15M 15 3 415 8 23.3 30 II
CXH-C-15M 15 3 480 10 20.1 25 II
CXH-C-15M 15 3 575 10 16.8 20 II
CXH-C-20M 20 3 380 6 33.8 40 II
CXH-C-20M 20 3 415 8 30.9 40 II
CXH-C-20M 20 3 480 8 26.7 35 II
CXH-C-20M 20 3 575 8 22.3 30 II
CXH-C-25L 25 3 380 6 42.1 50 II
CXH-C-25L 25 3 415 6 38.6 50 II
CXH-C-25L 25 3 480 6 33.4 40 II
CXH-C-25L 25 3 575 8 27.9 35 II
CXH-C-30L 30 3 380 4 50.5 60 II
CXH-C-30L 30 3 415 4 46.2 60 II
CXH-C-30L 30 3 480 4 40.0 50 II
CXH-C-30L 30 3 575 6 33.4 40 II
CXH-C-35L 35 3 480 4 46.6 60 II
CXH-C-35L 35 3 575 6 38.9 50 II
CXH-D-05 5 3 690 12 4.8 10 II
CXH-D-30 30 3 690 10 27.8 35 II


















