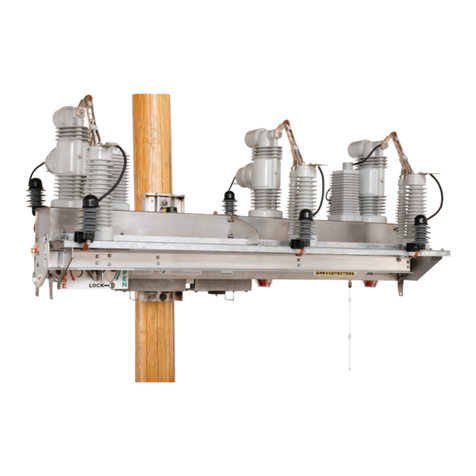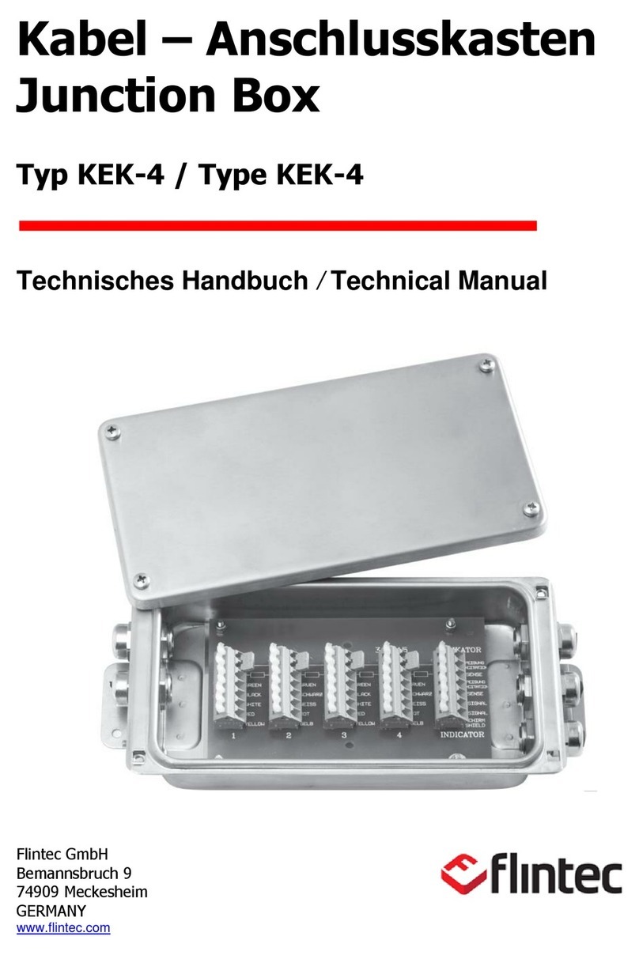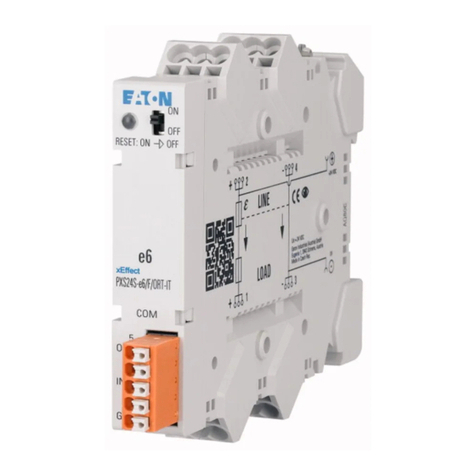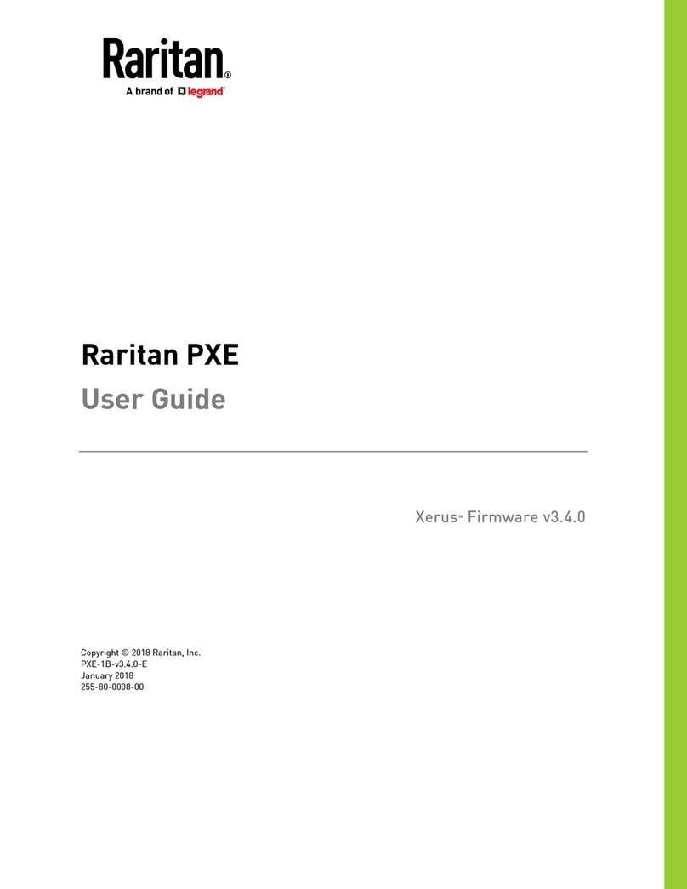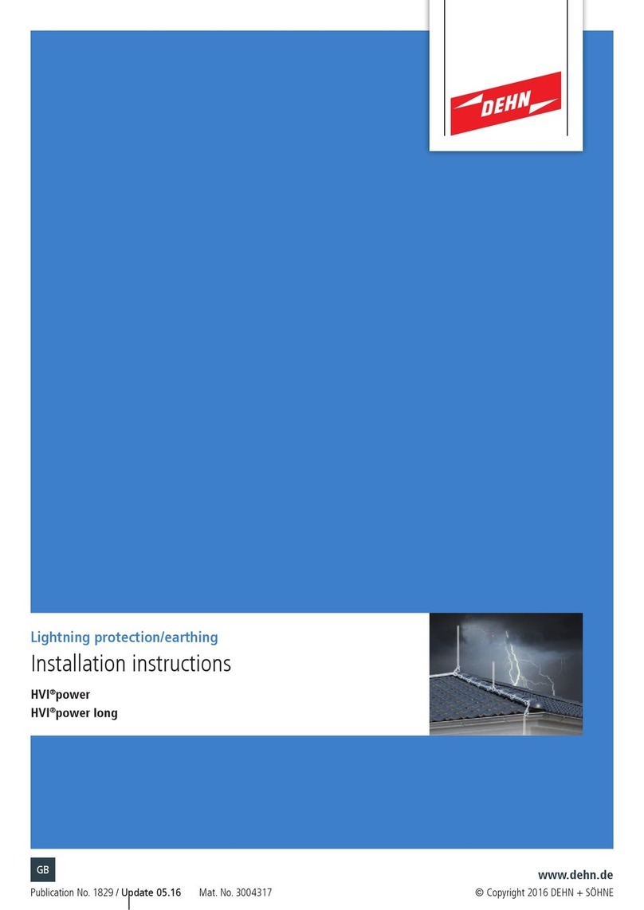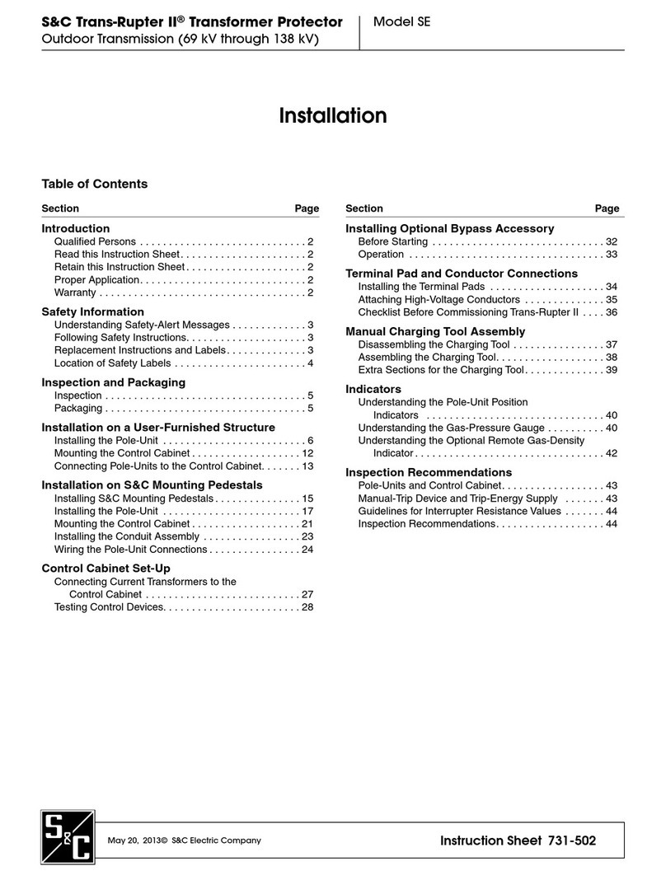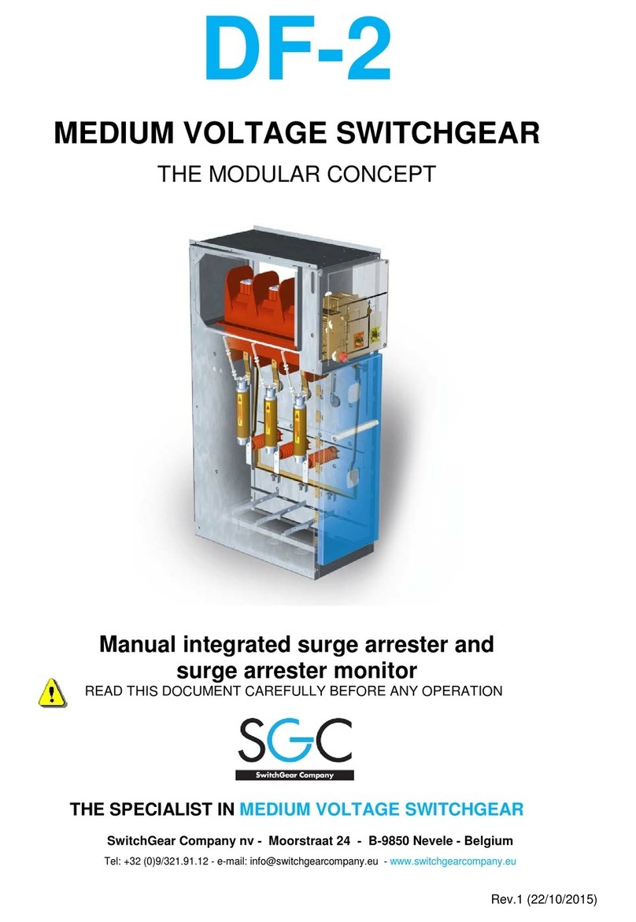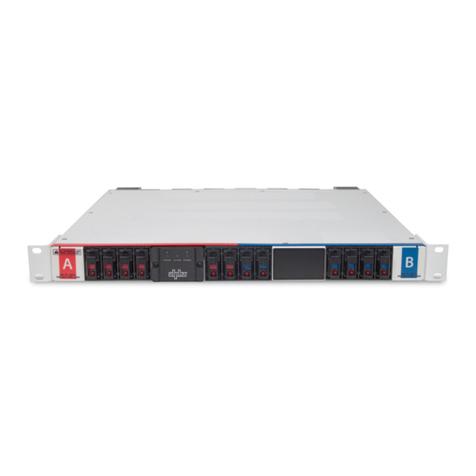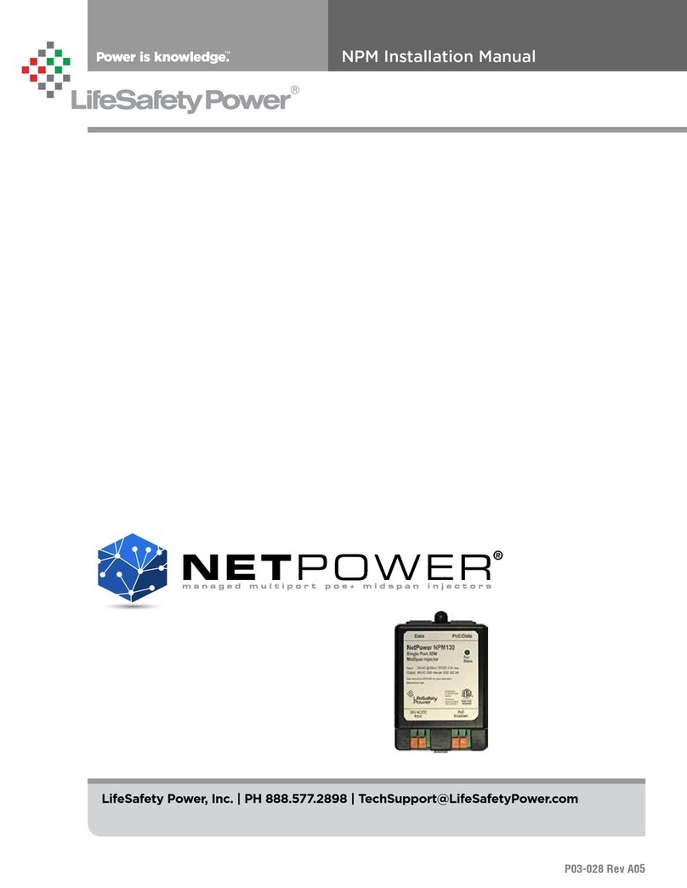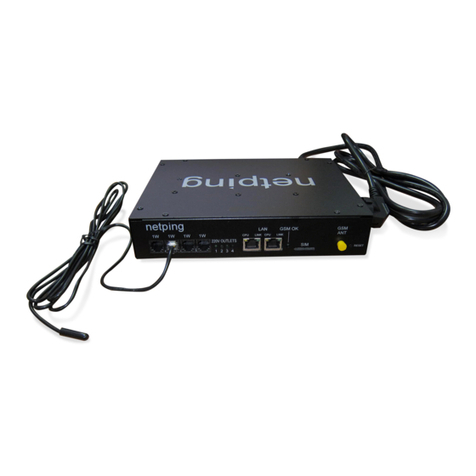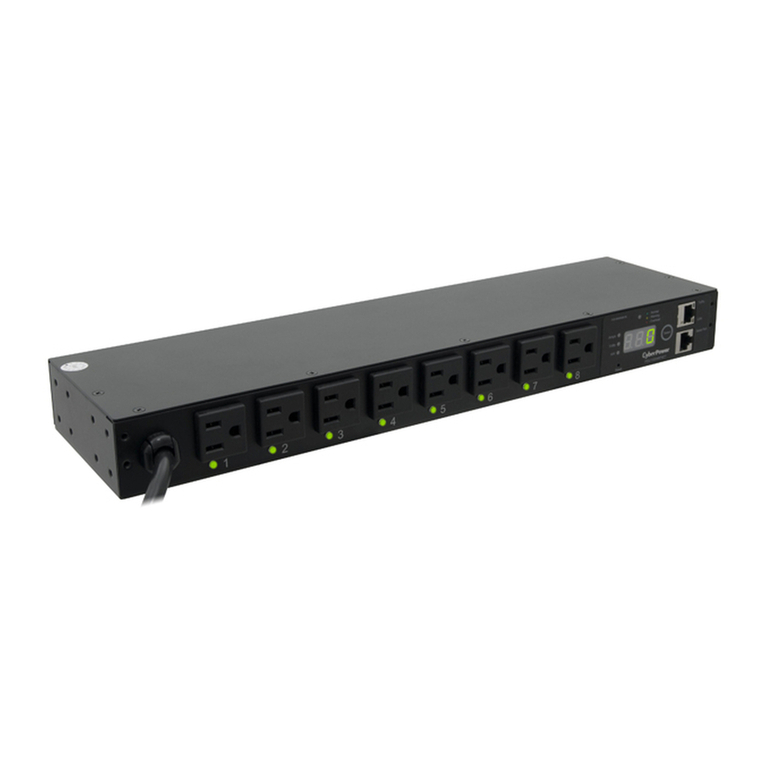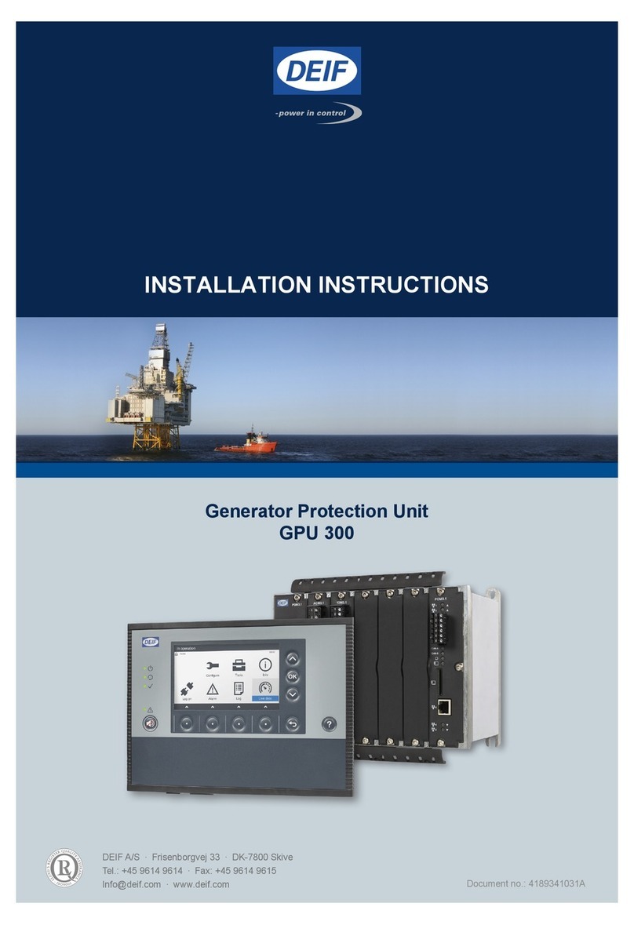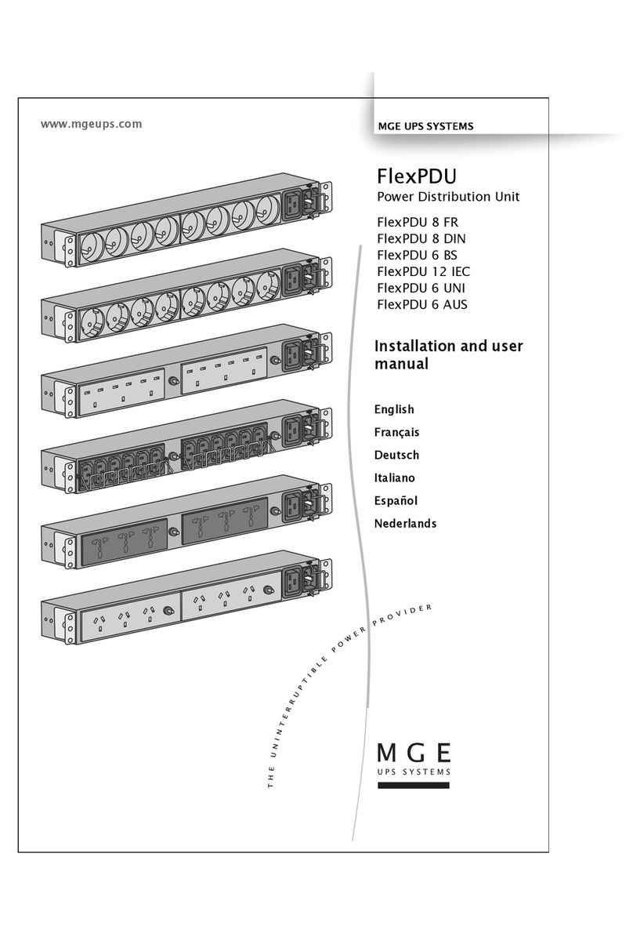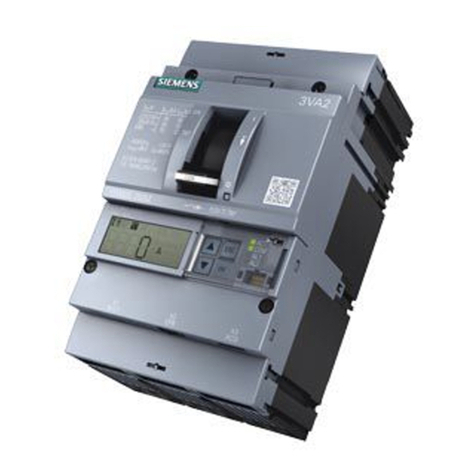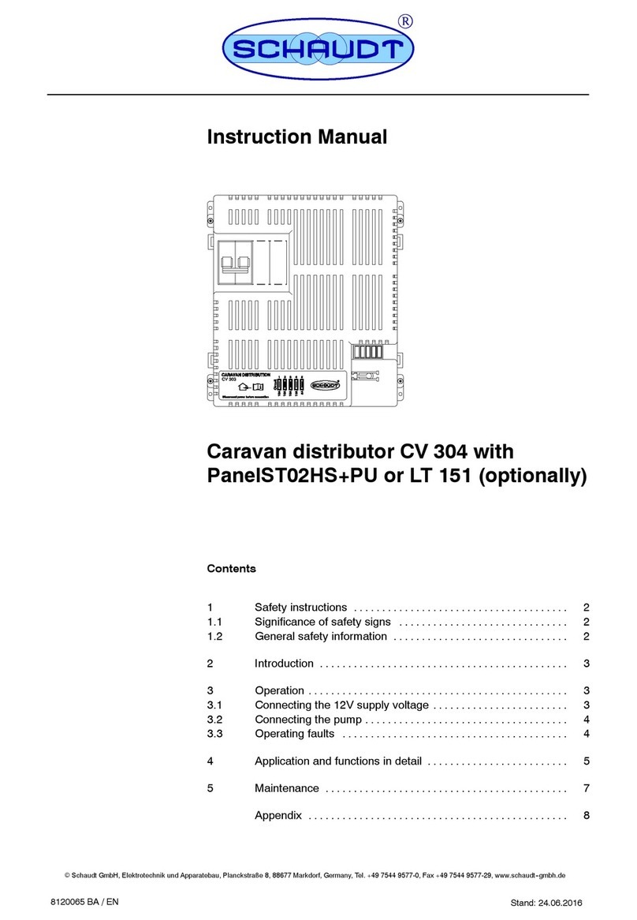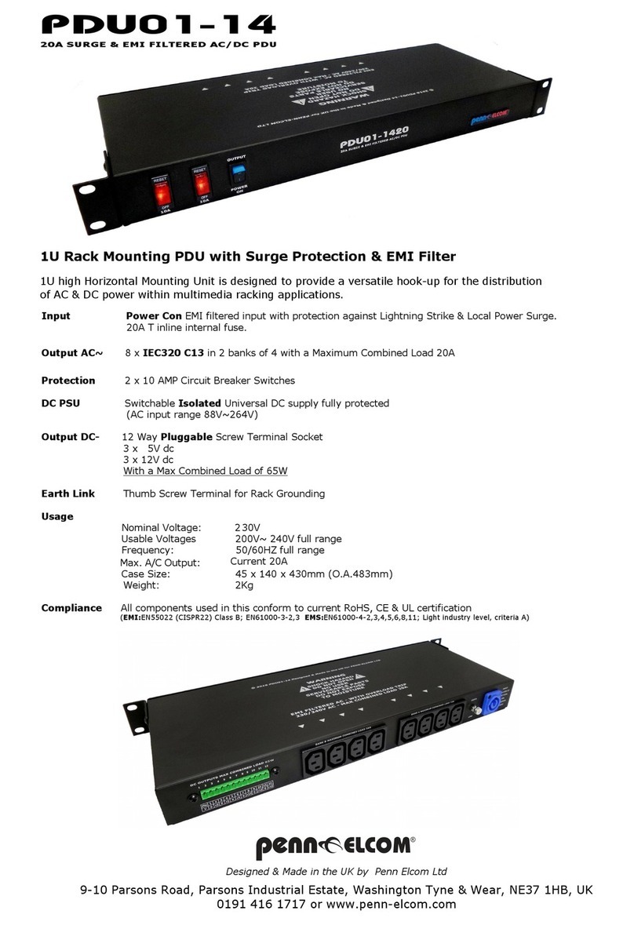Clearfield FieldSmart User manual

FieldSmart®FxDS Frame
Installation Manual ______________________________________________________
Manual 012010 REV H - July 2018

Direct: 763.476.6866 • National: 800.422.2537 • www.SeeCleareld.com • [email protected]
2
FieldSmart®FxDS Frame
Installation Manual _________________________________________________________
Manual 012010 REV H - July 2018
Table of Contents
Application 3
Description 3
Technical Specications 3
Tools and Optional Materials 4
Packaging 5
Floor Installation 6
Raised Floor Installation 8
FxDS Frame Kit Installation 12
Interbays and End Guards 12
SmartRoute Troughs 13
End Guard Support Bars 14
Doors 15
Adjusting the Doors 16
Grounding 16
Panel Mounting 17
Cable Mounting and Routing 18
Patch and Splice Panels 19
Routing Ribbon Fiber 20
Cable Routing Examples 21
Tie Panels 22
FxDS PON Insert Kit 23
Connector Cleaning Procedure 25
Standard Warranty 28
Proprietary Notice 29
Technical Support 29

3
FieldSmart®FxDS Frame
__________________________________________________________ Installation Manual
Direct: 763.476.6866 • National: 800.422.2537 • www.SeeCleareld.com • [email protected]
Manual 012010 REV H - July 2018
Application
The FxDS Frame Kit is a fully contained ber management system for the inside
plant. The seven foot seismic frame is provided along with full length front and rear
doors that provide protection for termination elds, incoming distribution cables and
interbay routed jumpers. When used in conjunction with the FxDS panels, ultimate
density and protection is offered at “grow-as-you-go” cost.
Description
The FieldSmart Fiber Crossover Distribution System (FxDS) provides a system of
modular and scalable building blocks to congure a frame system that delivers
industry-leading scalability and ber protection without jeopardizing density or
increasing cost.
The FxDS system easily congures for panel placement and scales simply from 12
ports to a full rack of 1,728 ports as needed. The FieldSmart FxDS requires only
four unique building blocks (SKUs) to congure initial deployment. The user then
adds into the frame whatever is needed as subscriber take rates dictate. The FxDS Frame Kit is an industry standard
7’ x 19” seismic frame that is easily assembled with a set of vertical interbay slack management panels, upper and lower
crossover troughs and a set of removable doors.
SmartRoute Troughing builds upon the cable management functionality with a sleek method of providing a continuous
channel for bay-to-bay routing in a safe and efcient manner without increasing jumper lengths. SmartRoute Troughing
allows the service provider to carry the distance and weight of thousands of jumpers on a horizontal plane. This spreads
the pile up and eliminates the risk of micro and macro bends. When used across multiple frames, up to three continuous
channels are created allowing bay-to-any-bay routing in a safe and efcient manner. Front route troughs are available when
the frame is deployed with a PON Kit or for environments where interbay routes are not anticipated.
Technical Specications
FieldSmart FxDS Frame Kit
Dimensions 7’ H x 36” W x 18” D
Ratings Compliant to Telcordia GR-449
Port Density 1,728 SC or 3,456 LC
Cassette Types Supported Clearview®Blue
Connector Types SC/UPC, SC/APC, LC/UPC, LC/APC, MPO (additional options available upon request)
Cable Types Indoor Riser, Indoor Plenum, Indoor/Outdoor, Outdoor (Riser/Non-Rated), Outdoor Armored (Riser/Non-Rated), FieldShield®
Splice Capacity 12 or 24 splices in each Clearview Cassette
Storage Capacity One meter of 900 μm ber
Cable Entry Compatibility Top and bottom (oor) entry
Caple Entry Clamp Location On-frame cable clamps (Note: On-frame cable clamps included with FxDS Patch Panels)
Recommended Jumper Length Three meters, plus two meters for each additional frame
Material Steel with almond powder coating

Direct: 763.476.6866 • National: 800.422.2537 • www.SeeCleareld.com • [email protected]
4
FieldSmart®FxDS Frame
Installation Manual _________________________________________________________
Manual 012010 REV H - July 2018
Tools and Optional Materials
Tools:
• Sockets (1/2”, 3/4” and 15/16”)
• Ratchet with Extension
• Phillips Screwdriver
• 1/8” Allen Wrench
• Hammer/Rotary Drill
• 5/8” Masonry Drill Bit
• Blowout Air Bulb or Vacuum with Small Diameter Tube
Materials (ordered separately):
Standard Frame:
• Isolation Pad (19” Frame P/N FMA-L1Z-SUB)
Floor Mounting:
• Floor Mounting Kit (P/N 009106)
Raised Floor Mounting:
• Raised Floor Mounting Kit (P/N 011236)
Patch and Splice Panels:
• Radius Limiter Brackets for Buffer Tube Slack Storage
(P/N 010600)
Ribbon Fiber Protection:
• High Density Ribbon Breakout Kit (P/N 010475)
• Ribbon Fanout Kit (P/N FMA-MZZ)
Radius Limiter Bracket
Breakout Kit Fanout Kit
Isolation Pad

5
FieldSmart®FxDS Frame
__________________________________________________________ Installation Manual
Direct: 763.476.6866 • National: 800.422.2537 • www.SeeCleareld.com • [email protected]
Manual 012010 REV H - July 2018
Packaging
The FxDS Frame Kit will come in a wood packaging
crate (88” long x 28” wide x 29” high).
Open the crate by removing the 6 screws and removing
the lid. The screws are called out by black circles.
Carefully remove the contents. This includes:
One (1) frame and isolation pad, (4) doors, (2) interbays, (2) end guards, a trough kit usually containing (3) troughs,
a grounding bar and miscellaneous hardware for securing the hinges to the doors and end guards as well as for
mounting the frame to the oor.
Note: The FxDS Frame system comes in a variety of congurations so the above bill of materials will vary.
This is what the crate will look like while unpacking. Once you conrm all the parts and hardware are available, it is
time to install the frame.
Note: Floor mounting hardware is NOT included with the standard frame. Hardware is sold as a separate line item
(Cleareld P/N 009106).
1.
2.
3.
4.

Direct: 763.476.6866 • National: 800.422.2537 • www.SeeCleareld.com • [email protected]
6
FieldSmart®FxDS Frame
Installation Manual _________________________________________________________
Manual 012010 REV H - July 2018
Floor Installation
IMPORTANT: If your frame is to be mounted next to a wall, or there are multiple frames in a line-up, you MUST
install the interbay management and end guards (including the female hinge pieces for the end guard support bars)
BEFORE mounting the frame to the oor.
Tools:
• Hammer (or rotary) drill (with depth gauge recommended)
• 5/8” masonry drill bit
• Socket wrench set
• Blowout air bulb or vacuum with small diameter tube
Using a 5/8” masonry bit, drill the four required holes to a
minimum depth of 2” (approx. 50mm).
Note: If for some reason you have trouble drilling the 5/8” hole,
we recommend rst drilling a ¼” pilot hole before drilling out to
5/8”.
Thoroughly clean the dust from each hole, using a vacuum or
blowout air bulb.
Note: To not degrade the anchor’s installed performance, any unused anchor holes (or other nearby holes) in the
concrete within 3” must be lled with an epoxy ller (pour stone) or equivalent. Filled holes must be fully cured before
anchors are installed and torqued.
19” Frame
9 5/8”
22”
1. Determine where the frame is going to be installed. Using the isolation pad as a template, mark the 4 holes where
frame will be secured to the oor.
2.
3.

7
FieldSmart®FxDS Frame
__________________________________________________________ Installation Manual
Direct: 763.476.6866 • National: 800.422.2537 • www.SeeCleareld.com • [email protected]
Manual 012010 REV H - July 2018
Place the isolation pad in position over the predrilled holes and align as necessary. Lift the frame onto the isolation
pad and line up with holes.
Ensure that the anchor’s expansion shield is not expanded. Place the end of the anchor into the predrilled hole.
Repeat for the other drilled holes. Make sure the anchor is fully embedded in the concrete.
Align the edges of the 2” square washer parallel with the slots in the frame base to obtain the maximum material
overlap. Once aligned, tap each anchor/washer assembly until it is seated rmly in the hole against the 2” square
washer.
Pre-tighten each anchor with a socket wrench or box-end wrench; do not use an open-end wrench (which could easily
slip off and cause injury). Before nal tightening, ensure that the frame is properly aligned (in the row and with any
adjacent frames). Torque each anchor to 60 ft-lbs.
Note: When using the break-off type anchor, a torque wrench is not required. The anchor’s (red) torque cap shears off
at a predetermined torque value (approximately 60 ft-lbs.), leaving a green seal on the bolt head, indicating proper
tightening.
The anchoring line up should look like this:
Note: Square
washers will be
packaged in base
of frames
Threaded Rod
4.
5.
6.
7.
8.

Direct: 763.476.6866 • National: 800.422.2537 • www.SeeCleareld.com • [email protected]
8
FieldSmart®FxDS Frame
Installation Manual _________________________________________________________
Manual 012010 REV H - July 2018
Raised Floor Installation
IMPORTANT: If your frame is to be mounted next to a wall, or there are multiple frames in a line up, you MUST
install the interbay management and end guards (including the female hinge pieces for the end guard support bars)
BEFORE mounting the frame to the oor.
Tools:
• Hammer (or rotary) drill (depth gauge recommended)
• 5/8” masonry drill bit
• Socket wrench set
• Blowout air bulb or vacuum with small diameter tube
Also required is a raised oor mounting kit (Cleareld P/N 011236).
1. 1/2-13 Hex Nut (Qty 8)
2. 1/2 Lock Washer (Qty 4)
3. 1/2 Flat Washer (Qty 4)
4. 1/2-13 x 30 Threaded Rod (Qty 4)
5. Hilti HDI 1/2” Anchor (Qty 4)
6. 1/4 x 2” Flatwasher .515 Hole (Qty 8)
7. Split Tubing 30” (Qty 4)
Screw Sequence for Floor Screw Sequence for Frame
Note: Cleareld recommends installing the anchors directly into the concrete oor.

9
FieldSmart®FxDS Frame
__________________________________________________________ Installation Manual
Direct: 763.476.6866 • National: 800.422.2537 • www.SeeCleareld.com • [email protected]
Manual 012010 REV H - July 2018
Using the isolation pad as a template, mark on the panel(s) of the raised oor the 4 holes where the frame is going to
be secured to the oor. Using a 5/8” drill bit, drill a hole through each of the oblong marks you made with the isolation
pad.
Take the threaded rods from the raised oor mounting kit and slide one through each of the holes. Using a hammer
and holding them perpendicular to the oor, tap on the end rmly. The goal is to make a “mark” on the concrete oor
visible enough to see where the 4 holes should be drilled.
Once the concrete oor is marked, remove the threaded rods and oor panels. Using a 5/8” masonry bit, drill the four
required holes to a minimum depth of 2” (approx. 50mm).
Note: If for some reason you have trouble drilling the 5/8” hole, we
recommend rst drilling a 1/4” pilot hole before drilling out to 5/8”.
Thoroughly clean the dust from each hole, using a vacuum or blowout
air bulb.
Note: To not degrade the anchor’s installed performance, any unused
anchor holes (or other nearby holes) in the concrete within 3” must be
lled with an epoxy ller (pour stone) or equivalent. Filled holes must be fully cured before anchors are installed and
torqued.
19” Frame
9 5/8”
22”
1.
2.
3.
4.

Direct: 763.476.6866 • National: 800.422.2537 • www.SeeCleareld.com • [email protected]
10
FieldSmart®FxDS Frame
Installation Manual _________________________________________________________
Manual 012010 REV H - July 2018
Install anchors into the oor. Replace raised oor panels and
insert threaded rods through the four holes.
Note: You are not installing the rods at this point. We are
measuring the rods to be cut to the appropriate length.
Measure the rods 2.5” above the oor and mark with a
permanent marker. Remove the rods and cut each rod at the
mark. Remove the oor panels.
Before installing rods back into the oor, place a nut and then
a washer on the threaded rods. Take the rod and install it into
the anchor installed in the oor.
Tighten the nut down to secure the rod into the oor. Tighten
each bolt to 65 ft-lbs., +10, -0 ft-lbs. The anchor will expand
and secure itself to the oor.
Once all four rods are secure, thread another hex nut, then
washer on each rod. Make sure the nut and washer are
approximately ½” below the raised oor level. This hardware
will be tightened down AFTER the frame is set into place but
BEFORE securely bolting the frame to the oor.
5.
6.
7.
8.
9.

11
FieldSmart®FxDS Frame
__________________________________________________________ Installation Manual
Direct: 763.476.6866 • National: 800.422.2537 • www.SeeCleareld.com • [email protected]
Manual 012010 REV H - July 2018
Place the oor panels into position, and tighten the previously installed nuts below the raised panel until they make
contact with the panel. Put the isolation pad into place (isolation pad may look different than example).
Lift the frame into place.
Place the square washers onto each rod. Align the edges of the 2” square washer parallel with the slots in the frame
base to obtain the maximum material overlap. Install the isolation washers (packaged with the isolation pad) onto each
rod.
Install the remaining hardware (washers, nuts, etc) from the raised oor installation kit.
Note: Square
washers will be
packaged in base
of frames
Threaded Rod
10.
11.
12.
13.

Direct: 763.476.6866 • National: 800.422.2537 • www.SeeCleareld.com • [email protected]
12
FieldSmart®FxDS Frame
Installation Manual _________________________________________________________
Manual 012010 REV H - July 2018
Interbays and End Guards
Hang the interbay from the top of the frame as shown below, and attach
with the included hardware. The interbay has a “anged” top to support itself
during installation. This should help when building the frame by yourself.
Interbay End Guard
Once the interbay has been installed, the end guards can be installed. The
end guard also has a “anged” top for supporting itself on the interbay during
installation. 5 pairs of screws will be used down the middle of each end guard.
FxDS Frame Kit Installation
Note: Wait to tighten these
1/2” bolts until pan heads
(10 per side) are installed
Note: If installing SmartRoute
Troughs, leave top 4 screw
holes open in order to install
the top trough.
1.
2.

13
FieldSmart®FxDS Frame
__________________________________________________________ Installation Manual
Direct: 763.476.6866 • National: 800.422.2537 • www.SeeCleareld.com • [email protected]
Manual 012010 REV H - July 2018
SmartRoute Troughs
The FxDS Frame system comes in multiple congurations. Though the troughs shown below may differ from the version
purchased, installation is essentially the same.
Note: Standard troughs can be easily installed at anytime, and are mounted on the front of the frame. If installing
SmartRoute Troughs, they MUST be installed before installing the panels.
Radius brackets (marked
with ag 2) must be installed
by customer. If utilizing 3 SmartRoute
Troughs, radius brackets will only
be attached to the top and middle
troughs.
Note: For ease of installation, place
these parts after installing the trough
on the frame
Front
SmartRoute Troughs will be
attached to the frame by left
and right mounting brackets
(marked with ag 1) in the
back of the frame. Front
Back
2
2
1
1
Back
Mounting Screws
Align trough with cut-out
on end guard
12-24 x 1/2 Screw
1.
2.

Direct: 763.476.6866 • National: 800.422.2537 • www.SeeCleareld.com • [email protected]
14
FieldSmart®FxDS Frame
Installation Manual _________________________________________________________
Manual 012010 REV H - July 2018
End Guard Support Bars
Once the interbays and end guards are mounted you can add the end
guard supports bars. These may also be called crossover or stabilizing
bars.
These are held in place by a female hinge piece which must be installed
in the inside of the end guard, and a male hinge piece which comes
pre-installed to the support bar.
The support bars will be installed at the top and bottom of the front and
back of the end guards.
Note: To install the female hinge piece, you must have access to the
outside of the end guards. If the frame is to be installed with the end guard
against a wall or another frame, these must be installed prior to oor
mounting.
Hinge Mounting
Screws Female Hinge Male Hinge
1.
2.
3.

15
FieldSmart®FxDS Frame
__________________________________________________________ Installation Manual
Direct: 763.476.6866 • National: 800.422.2537 • www.SeeCleareld.com • [email protected]
Manual 012010 REV H - July 2018
Doors
Install the doors to the end guards as shown.
Install the hinge piece to the adjustment plate
before attaching the adjustment plate to the end
guard or door.
The adjustment plates with the horizontal slots and
male hinges will be attached to the end guard, and
the adjustment plates with the vertical slots and
female hinge pieces will be attached to the doors.
Note: Make sure the female hinges are installed
with the right orientation so that you end up with 1
left hand and 1 right hand door. The doors serve
as your front protection.
Align all three hinges and hang the doors on the
end guards.
1.
2.
3.
4.

Direct: 763.476.6866 • National: 800.422.2537 • www.SeeCleareld.com • [email protected]
16
FieldSmart®FxDS Frame
Installation Manual _________________________________________________________
Manual 012010 REV H - July 2018
Adjusting the Doors
To adjust the doors, rst align the
doors so that there is an even gap
around 1/8” from the top of the doors
to the bottom.
This can be done by adjusting the
screws which hold the hinges to the
end guards.
Start with the screw in the center of
the slot as most applications will not
need adjustment afterward.
After the horizontal adjustments have
been made, adjust the doors to be
even vertically.
This is done by locking down the
higher door and then adjusting the
lower door to match.
Grounding
Cleareld provides a ground bar with the FxDS which can be
installed on the frame. Ground per your local rules and practices.
Adjustment plates will allow you to ensure that an even spacing between the doors is maintained from top to bottom.
Vertical adjustments will be made with the door adjustment plate, while horizontal adjustments will be made with the
end guard plate.
1.
2.
3.
4.
5.
6.

17
FieldSmart®FxDS Frame
__________________________________________________________ Installation Manual
Direct: 763.476.6866 • National: 800.422.2537 • www.SeeCleareld.com • [email protected]
Manual 012010 REV H - July 2018
Panel Mounting
Now that the frames are mounted securely to the oor, they are
ready for panels.
Note: All FieldSmart panels & troughs (patch & splice panels, patch
only panels, tie panels, optical component chassis, crossover panels,
crossover troughs, slack management troughs, etc) are all mounted
and secured to the frame in the same manner.
Panels come boxed individually with the appropriate mounting
hardware. Panel bulkheads are designed for a 19” frame. Since the
FxDS frame is a 19” frame, installation is quick and easy.
For mounting panels to a 23” standard frame, attach the provided
“extender” brackets, which are secured to the ends of the panels
using two 12-24 x ½” screws on each end. This will allow the panel to
be mounted onto a 23” frame using the same method.
While supporting the panels in the desired rack location, screw in the
four mounting screws (two 12-24 x ½” thread cutting screws per side)
to secure the panel to the frame. In order to help align the panel, it
is also recommended that vertical and horizontal holes are used on
each side for mounting.
19” Frame Mounting
Extender Bracket
23” Frame MountingExtender Bracket
1.
2.
3.
4.

Direct: 763.476.6866 • National: 800.422.2537 • www.SeeCleareld.com • [email protected]
18
FieldSmart®FxDS Frame
Installation Manual _________________________________________________________
Manual 012010 REV H - July 2018
Cable Mounting and Routing
Choose a green cable clamp that is close to the same size but slightly
bigger than the cable you plan to mount. The difference in size can be
made up by either wrapping the cable with some of the provided grommet
tape, or laying a small strip of grommet tape in the bottom side of the cable
clamp shell.
Note: The angle of cable mounting can be adjusted by pivoting the bracket
on one of the mounting holes and securing it down with the other. A greater
range of angles can be achieved by ipping the bracket to the other side.
Each panel comes with two types of cable mounting brackets. One is used for applications where you have access to
pre-drilled and tapped holes in the back of the frame, and one is for instances where these holes are not available.
Note: The standard frame Cleareld offers already has rear mounting holes.
Frames with rear
mounting holes
Frames without rear
mounting holes
If no rear mounting holes are available, the other bracket can be used. You
will need to hold the bracket up to the frame and drill a pilot hole into the
frame as shown. Then, you can mount the bracket using the self-tapping
screw included with the panel.
The angle of the cable can be adjusted by using different sets of threaded
holes in the bracket.
Patch Only panels have tails which may need to be routed through the frame and up to the appropriate ladder racks or
down into the raised oor before securing the cable to the frame.
1.
2.
3.
4.
5.

19
FieldSmart®FxDS Frame
__________________________________________________________ Installation Manual
Direct: 763.476.6866 • National: 800.422.2537 • www.SeeCleareld.com • [email protected]
Manual 012010 REV H - July 2018
When bringing ber to a patch & splice panel, to store the
required slack, you should use radius limiter assemblies (P/N
010600) in pairs. This part number is ordered and shipped
separately from the frame kit or panels.
Patch and Splice Panels
Buffer tube storage on radius limiter assemblies shown here.
Note: Using the cable clamps, cables can be secured to either side
of the the cable mounting brackets.
Once you have the desired slack stored (including an additional
3ft/1m of ber for splicing), remove the cassettes from the panel.
Bring your ber through the front of the frame and proceed to
splicing in your cassettes
Re-store the slack and mount the cassettes back into the panel.
1.
2.
3.
4.
5.
Note: Consult the Clearview Blue Cassette Installation Manual for splicing instructions. Viewable in the Installation Manual
section, under the Resources tab, of the Cleareld website. Link here:
https://www.seecleareld.com/assets/documents/installation-manuals/clearview-blue-cassette-install-manual.pdf.

Direct: 763.476.6866 • National: 800.422.2537 • www.SeeCleareld.com • [email protected]
20
FieldSmart®FxDS Frame
Installation Manual _________________________________________________________
Manual 012010 REV H - July 2018
Routing Ribbon Fiber
The High Density Ribbon Breakout Kit and Ribbon Fanout Kit are both used to protect bare ribbon on a frame before the
bers enter the protection of a panel body or cassette. The High Density Ribbon Breakout Kit allows the user to breakout a
high ber count cable (864 bers max) into manageable 144 ber groups that can be further broken down with the use of
the Ribbon Fanout Kit. Each Ribbon Fanout Kit breaks out ribbon stacks (max 12 ribbons) of 250 um bers (max 12 bers
per ribbon) into color-coded breakout tubes. The breakout tubes with individual ribbons can then be routed to your cassettes
and secured into the tray like a buffer tube.
The High Density Ribbon Breakout Kit can also accommodate a breakout of a 1728 SpiderWeb Ribbon cable. This will be
used in conjunction with the round Ribbon Fanout Kit (P/N FMA-MZZ-ROUND) which can hold 24 bers (2 subunits of 12
bers) each.
Note: The installation manuals for both products are shipped with the kits. Examples shown below.
High Density Ribbon
Breakout Kit
Ribbon
Fanout Kit
Kits During
Installation
Completed
Installation
Other manuals for FieldSmart
2
Table of contents
