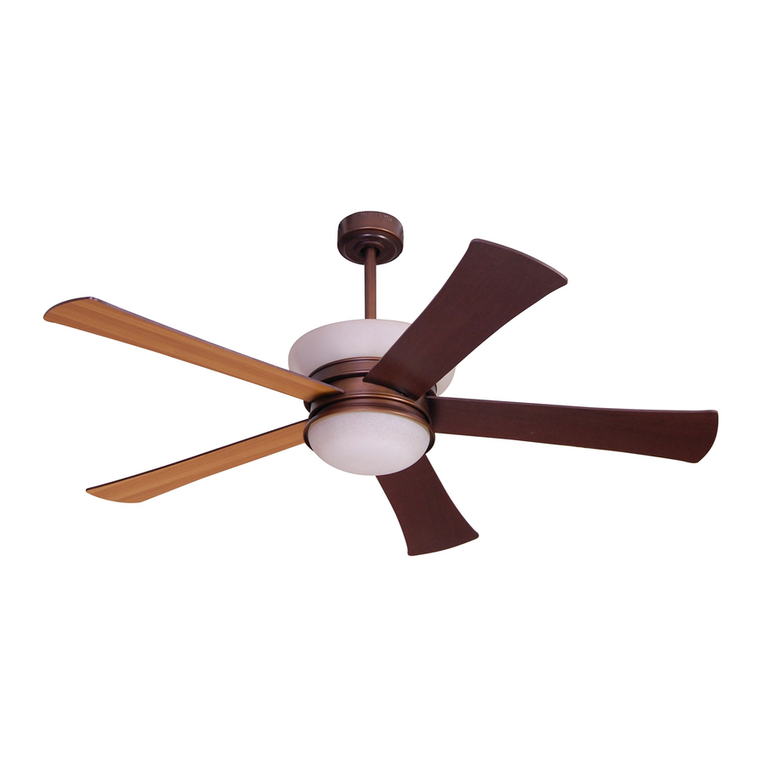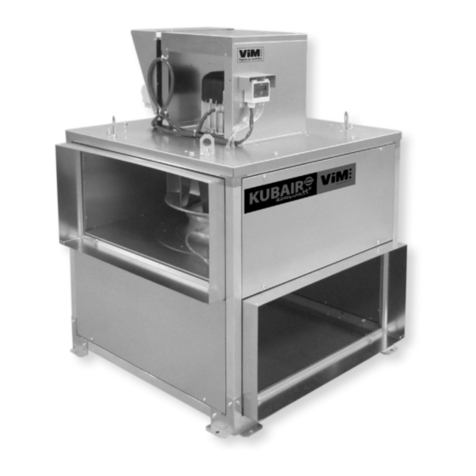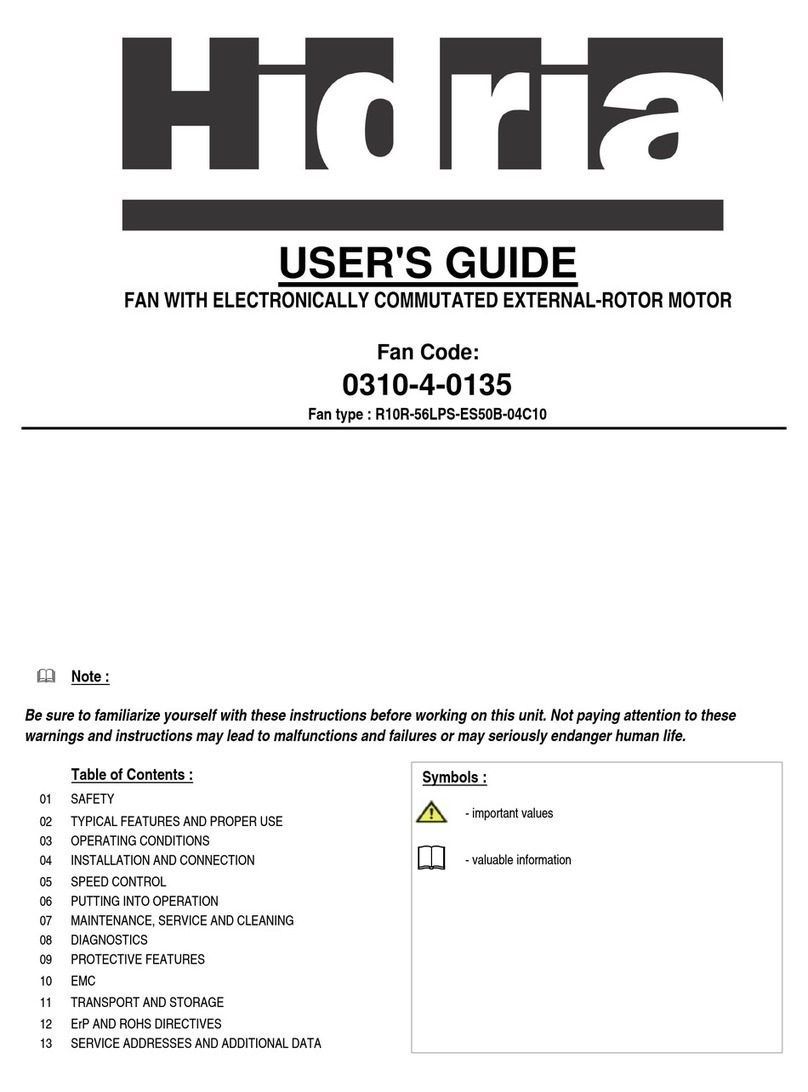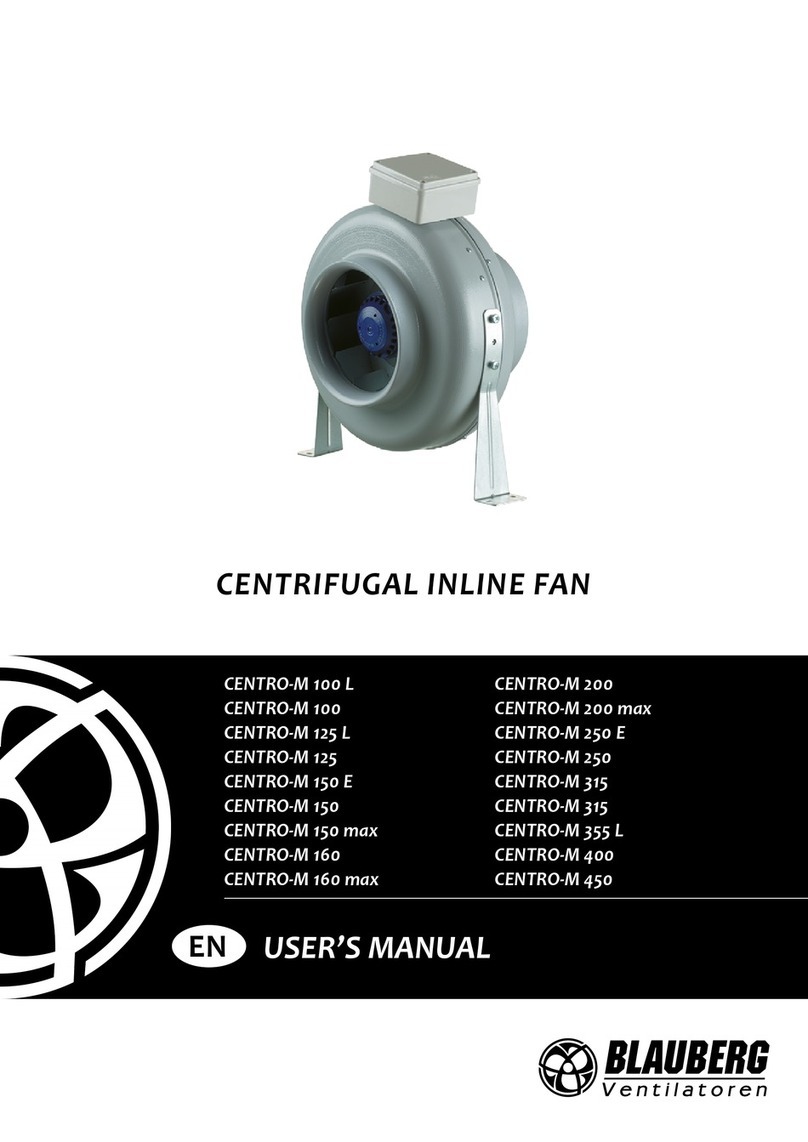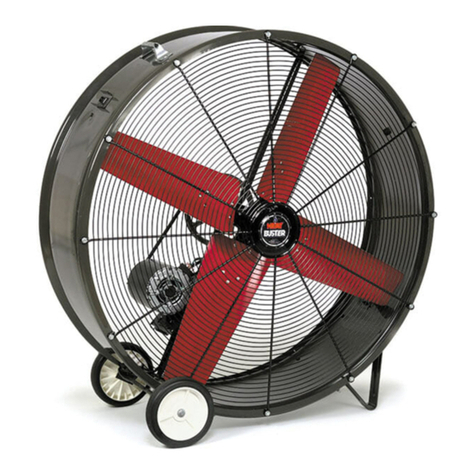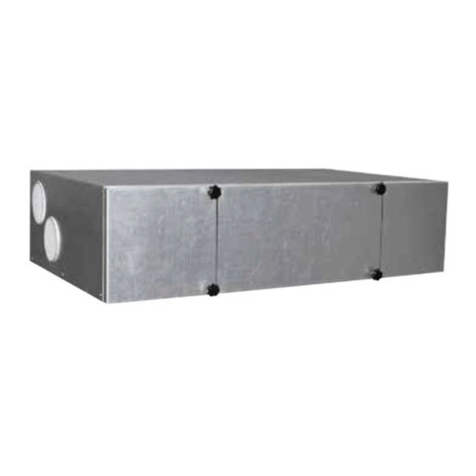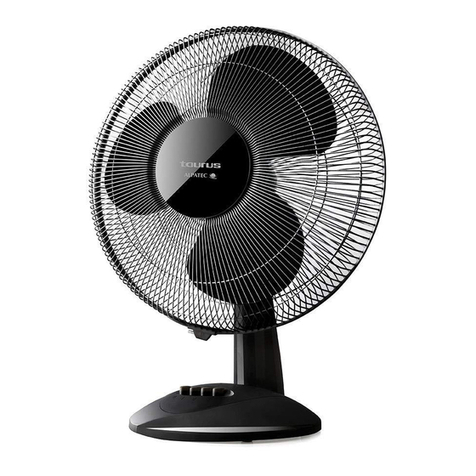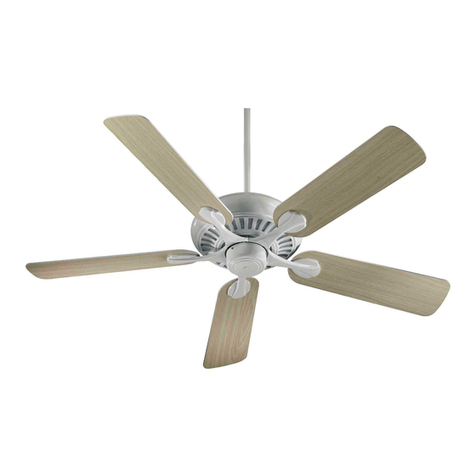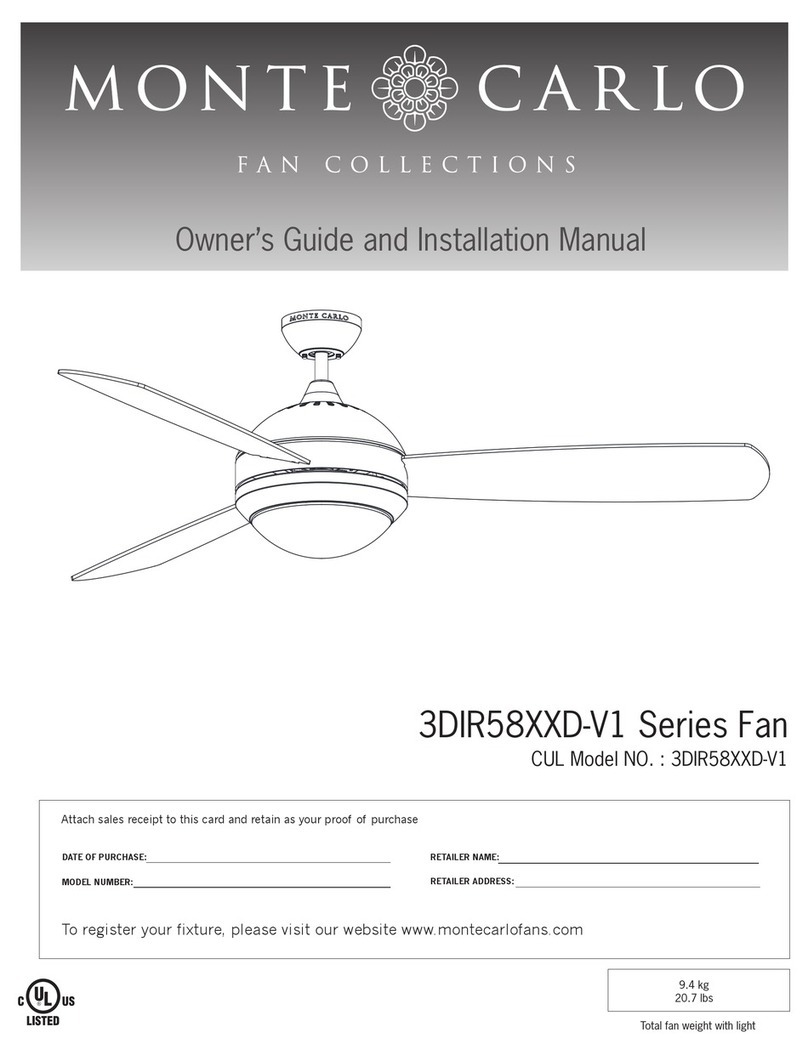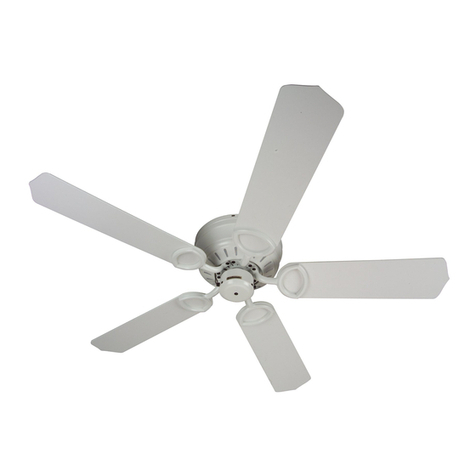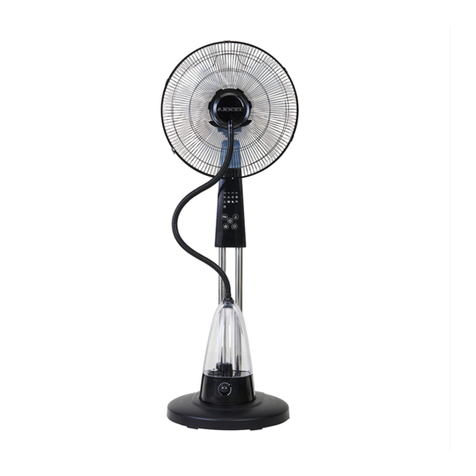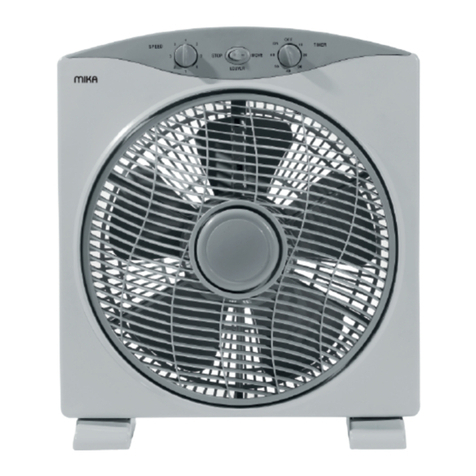
Installation Notes—Level-to-Level Direct Application
– refer to sketch for clarification
Floor-to-Ceiling Direct Flow Application Geni 4x
Geni 4x
Inner Duct
Outer Duct
Grille
Floor Joist
Sub Floor
•Do not install in a fire rated wall or ceiling. Refer to your local building code.
•Determine location making sure there are no obstructions inside the floor joist.
•Decide if you want a down flow or up flow discharge.
•It is preferred to locate the Geni 4x near an electrical wall outlet.
•You will need to locate the air flow channel from the ceiling to the floor. Mark the ceiling at the
desired location. Cut a small hole in the ceiling which will allow you to inspect inside the joist
area and to locate the floor above.
•Locate the ceiling opening in the floor above. HINT: You can drill a small hole up through the
floor and using a rod or long screw driver, push up through the sub floor and carpeting in order to
locate the lower ceiling position opening.
•After the ceiling and floor locations have been established, use the 4 ½ ” x 10 ¼ ” template to
mark the opening in the ceiling directly below the floor location. . Using the dry wall saw cut the
opening in the dry wall.
•Slide the outer duct through the ceiling opening and locate at the bottom of the sub floor. Mark
under the sub floor the 4”x10” opening using the outer duct as a guide. Drill holes in the four
corners of the marked area. This will locate the duct at the floor level.
•At the floor level, place the 4 ½ ” x 10 ¼ ” template over the four drilled holes and mark where the
opening is to be cut. NOTE: If necessary, remove carpeting.
•With the opening properly marked, cut the opening in the floor. This opening should be aligned
with the ceiling opening below.
•Slide the inner duct in the floor opening and place the Geni 4x fan in the inner duct.
•At the ceiling location, slide the outer duct into the inner duct from the floor above. Using the utility
knife, cut the ducts to properly mate from the floor to the ceiling. Place the grille over the opening
and attach with the two screws provided.
NOTE: If the Geni 4x is installed in the ceiling, you will need to purchase a floor register for the
floor opening.—do not use the grille as a floor register.

