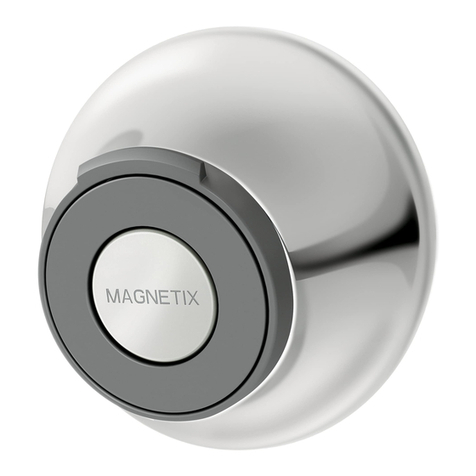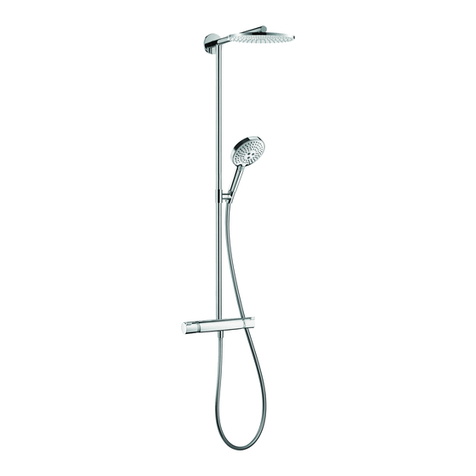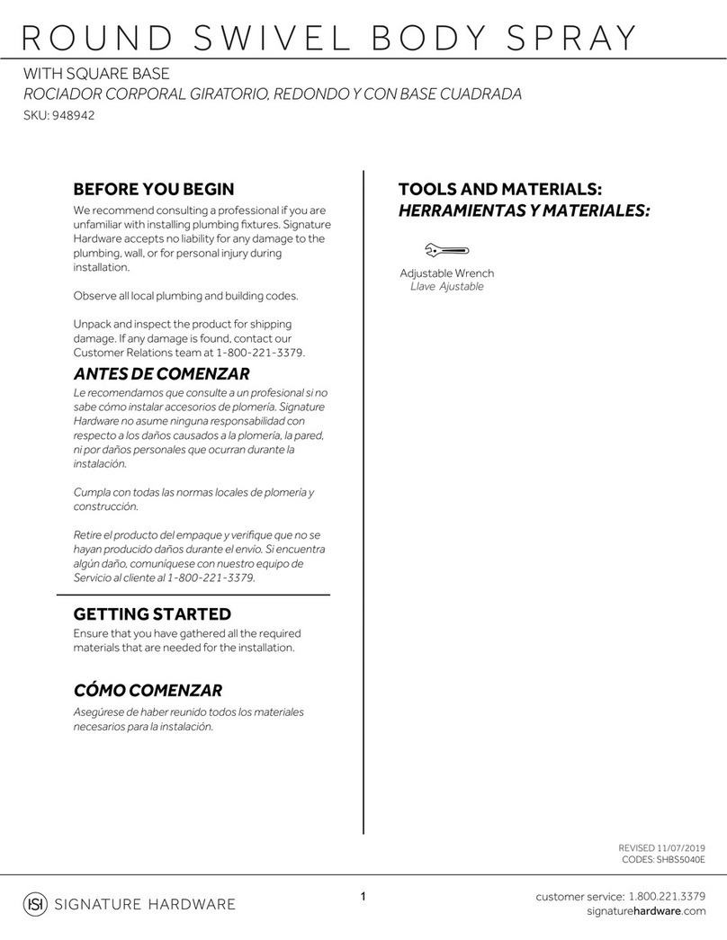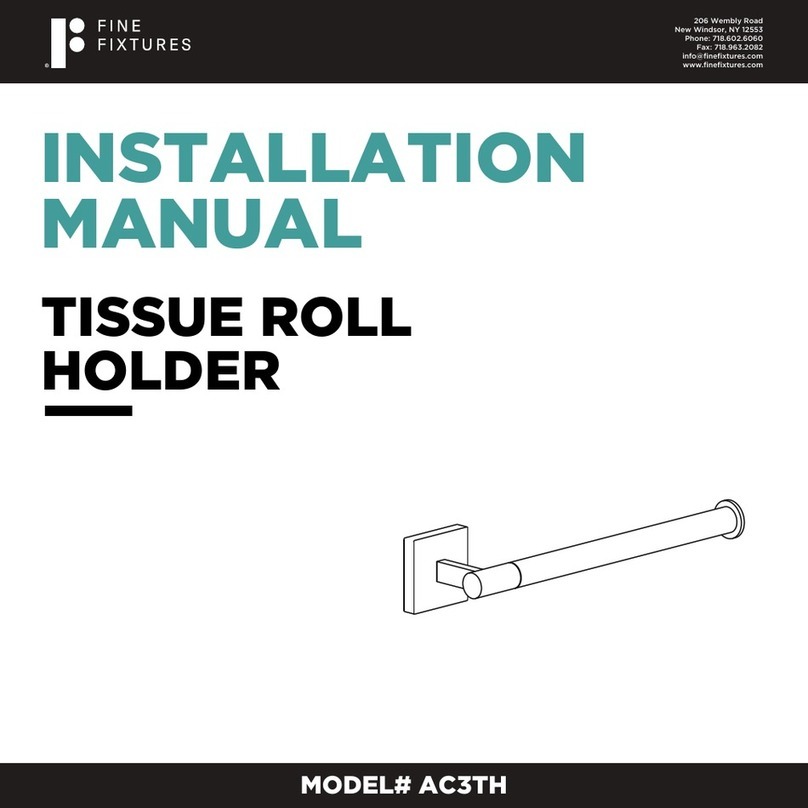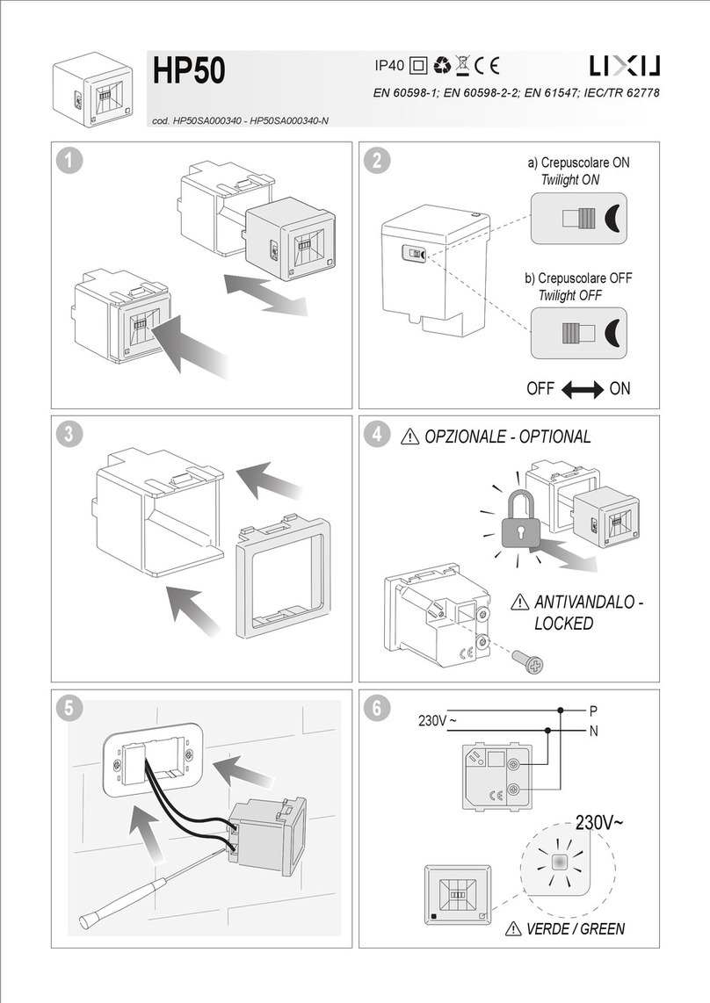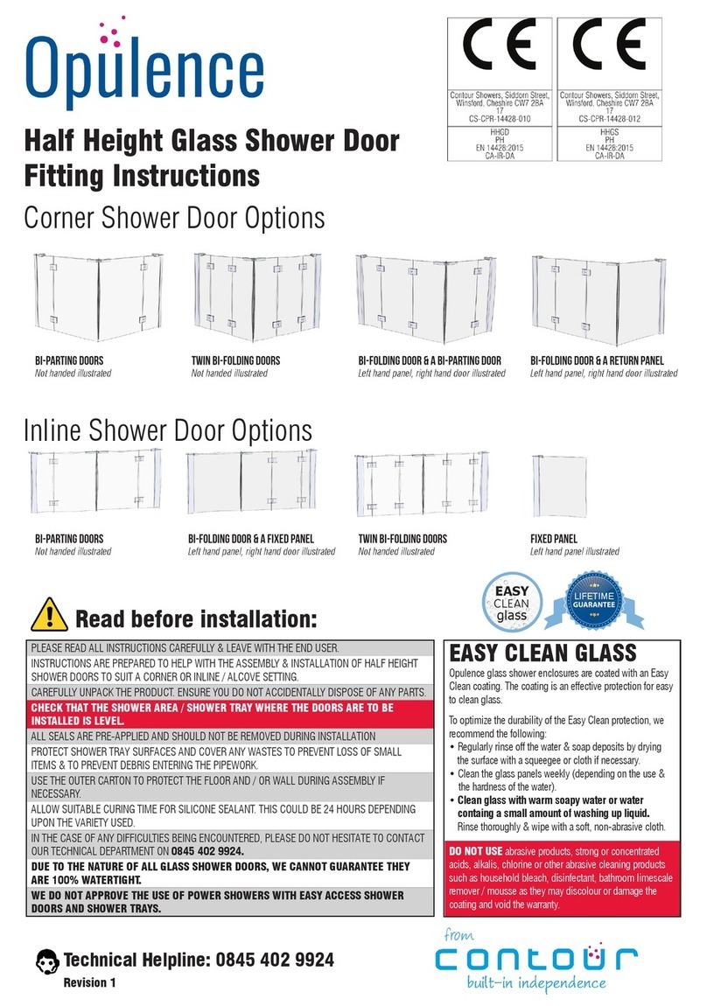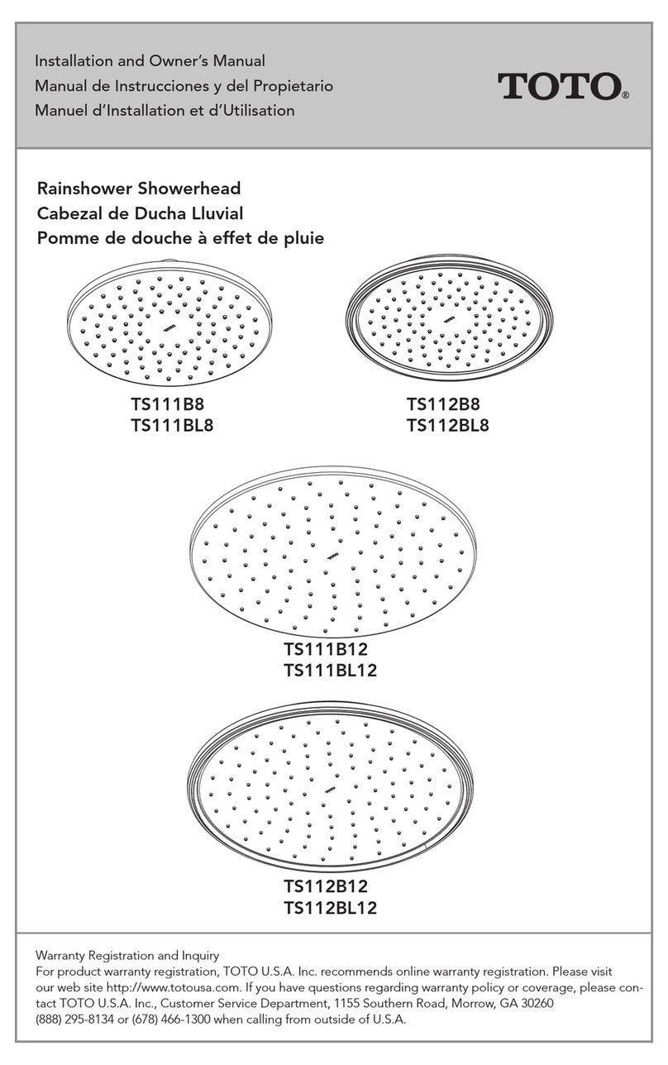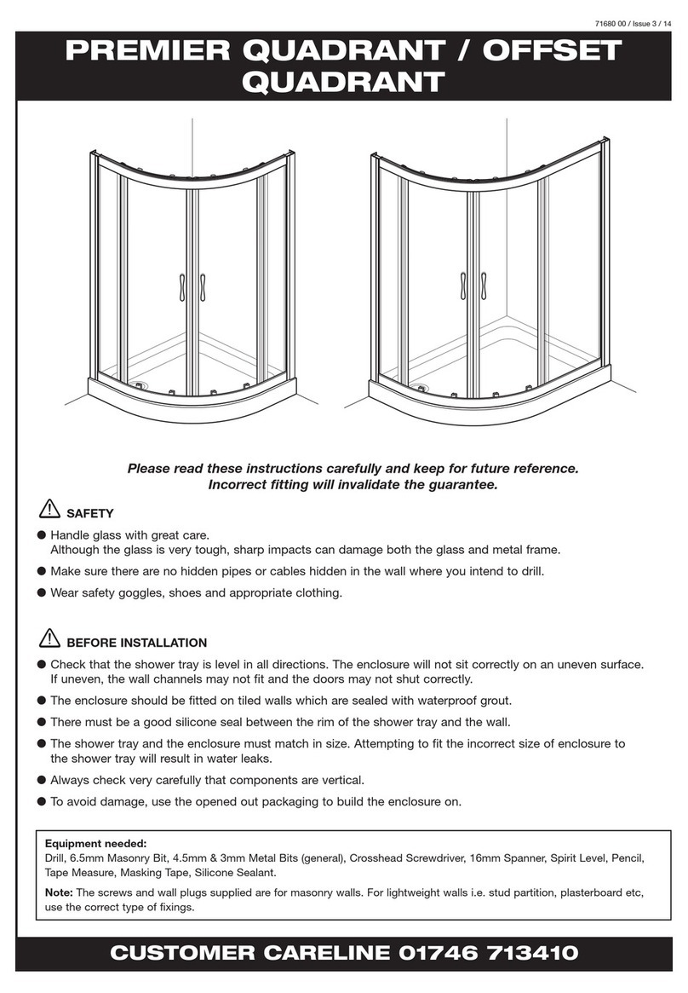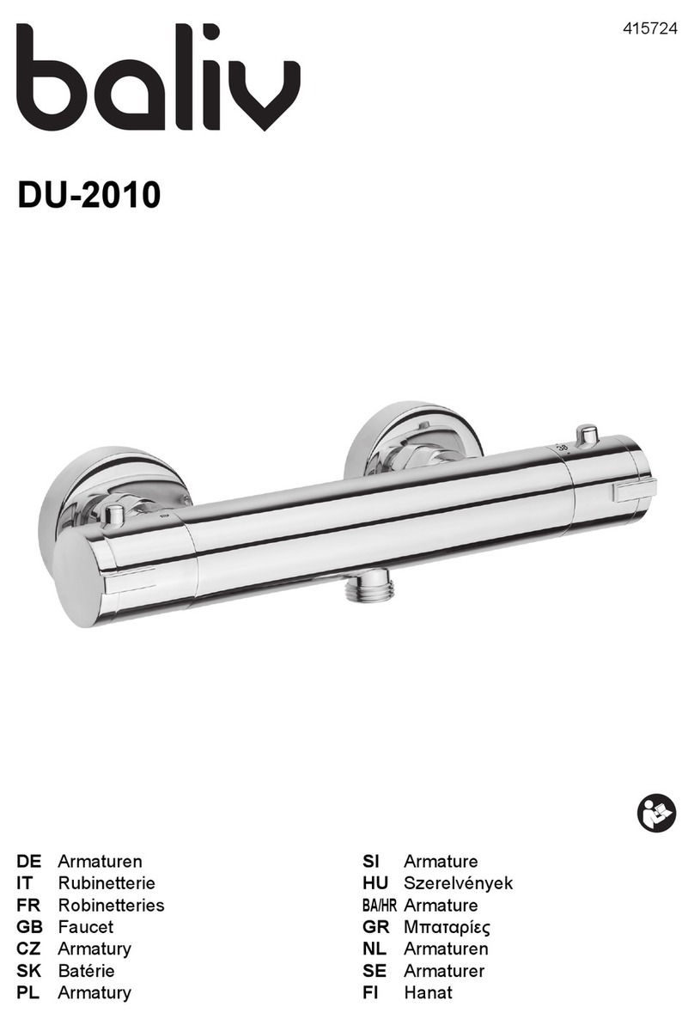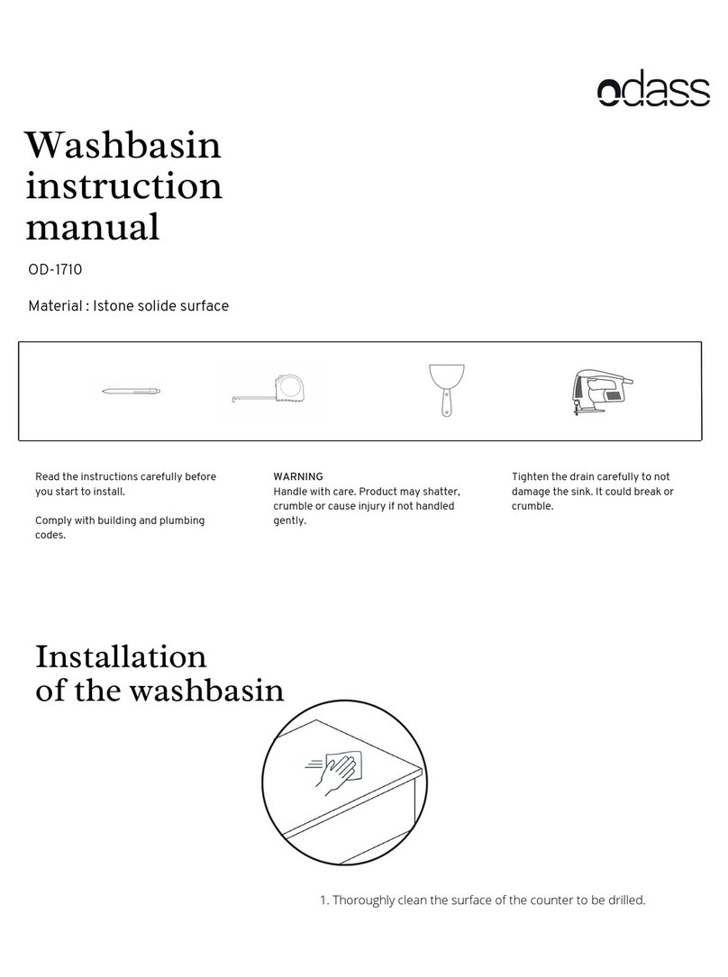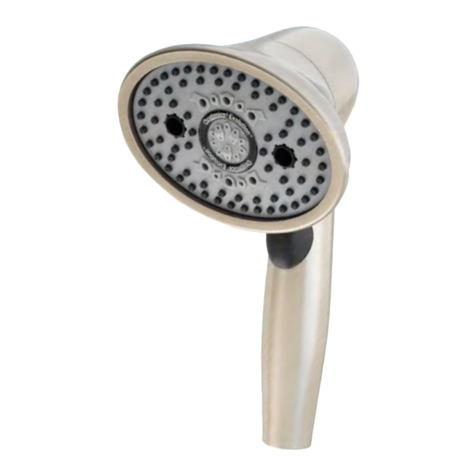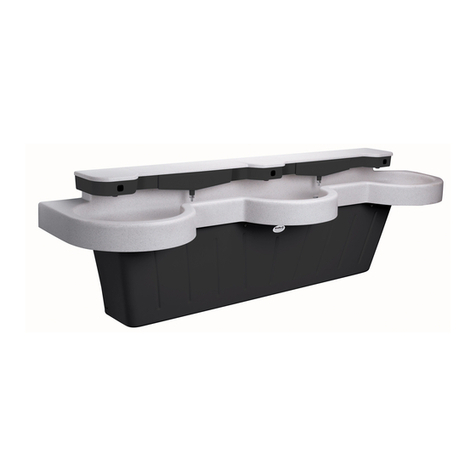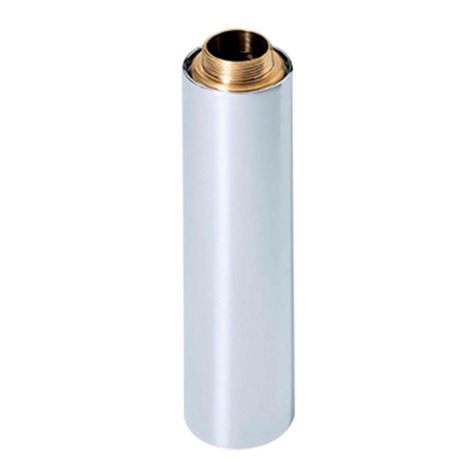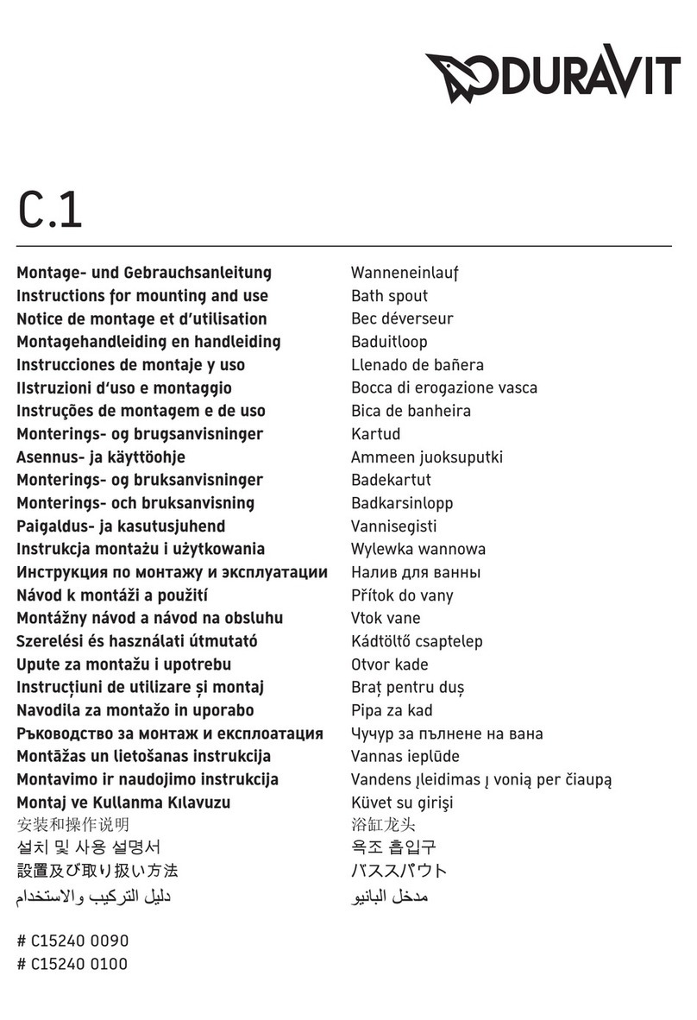CUTTING TO LENGTH & END CAP DETAIL
- ALL Falcon 30 trays can be cut to length.
- An end cap is available for bath replacement
trays & trays which you intend to be cut to a
custom length.
- End cap NOT available for: 900x900 &
1000x1000.
- To be able to attach the end cap you MUST
NOT cut the tray down by more than 300mm
in length.
A. An end cap is used to conceal the cut end of
the tray to achieve a custom length shower tray &
to allow you to tile flush onto the tray edge & up
the wall.
B. The tray has 3 screw ports formed into the tray
underside. Using the screws provided screw the
end cap to the cut edge.
TIP: It may be necessary to file / grind the end of
the screw port channel to accept the screw.
C. Use a 2 part structural adhesive for composites
to attach the end cap to the cut end of the tray,
filling the screw ports & covering the screw heads
also to form a strong bond.
*Always follow the manufacturers directions.
D. Once set, apply a neat bead of white
antibacterial silicone sealant to complete the joint.
Push on overs caps are provided to conceal the
screw access holes.
1. Locate the Falcon 30 in the corner / alcove
which it is going to be finally positioned in.
2. Mark the shower trap position through the
trays waste & decide upon the position of the
waste pipe. Cut out the room flooring as required
to suit the trap & pipework using a suitable saw.
CONCRETE FLOOR: Excavate within your
marked trap position area to a sufficient depth
of approximately 75mm deep to accept the trap
body & pipework.
3. Place the ST90CPB-P-70 trap in position &
connect to the outlet pipework. Remove the traps
chrome plated flange & set aside, this will be
required later.
4. 4 x fixing brackets are provided to fix the
shower tray to the wall. Attach them to the tray
edges which will touch the walls as shown.
TIP: Use the bottom most hole of the bracket to
attach it to the tray & you will use the top 2 holes
to attach to the wall later.
5. Use a weak sand and cement mix to help
key the tray in position & to avoid any slippage
during installation. You may wish to apply a
unibond type sealant to the underside of the tray
to achieve good adhesion between the cement
& the tray.
1
2a 3
4568
A B C
FALCON 30 Shower Tray Fitting Instructions
Technical Helpline: 0845 402 9924
Concrete floor trap position
Level access
wooden floor
fitting example
7
Apply a silicone bead
to tray / flooring joint
Use a suitable plywood taking into account floorboard
& vinyl flooring thickness to achieve level access.
6. Use a spirit level to ensure the tray sits level on
the bathroom floor along all 4 edges. You may need
to pack beneath the tray to achieve this.
7. The trap can now be re-assembled by attaching
the trap chrome flange through the tray waste outlet
on to the trap body.
8. Secure the shower tray to the wall using the wall
brackets which you previously attached to the tray.
TIP: It may be necessary to recess the bracket into
the wall by removing some of the plaster.
YOU ARE NOW READY TO COMPLETE THE TILING
OF YOUR SHOWER AREA & FIT YOUR CHOICE OF
SHOWER DOORS.
LEVEL ACCESS INSTALLATIONS:
A Falcon 30 can be recessed into the floor to
achieve level access. Mark around the outer edge of
the shower tray as shown in 1 above.
1a. Excavate to a sufficient depth to accept the
30mm thick shower tray.
In a level access wooden floor the tray MUST be
supported around the outer edges.
*We DO NOT recommend cutting or notching floor joists as they
are important to the buildings structure.
1b. ENSURE the trays top edge will be level with
the floor covering when it is fitted in position, level
access in a wooden floor example shown.
Apply a silicone sealant bead to tray / flooring joint.

