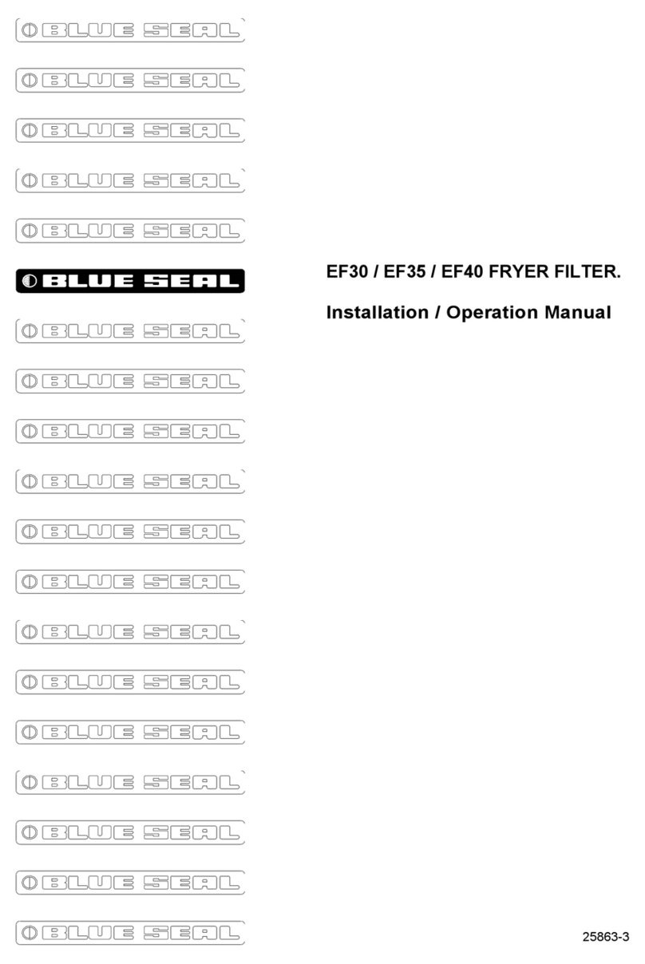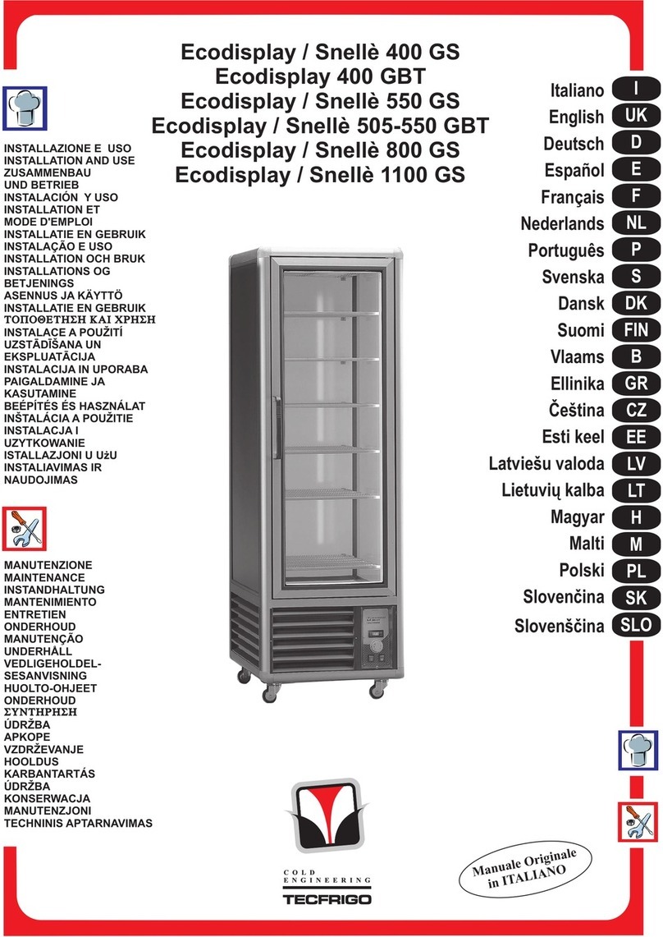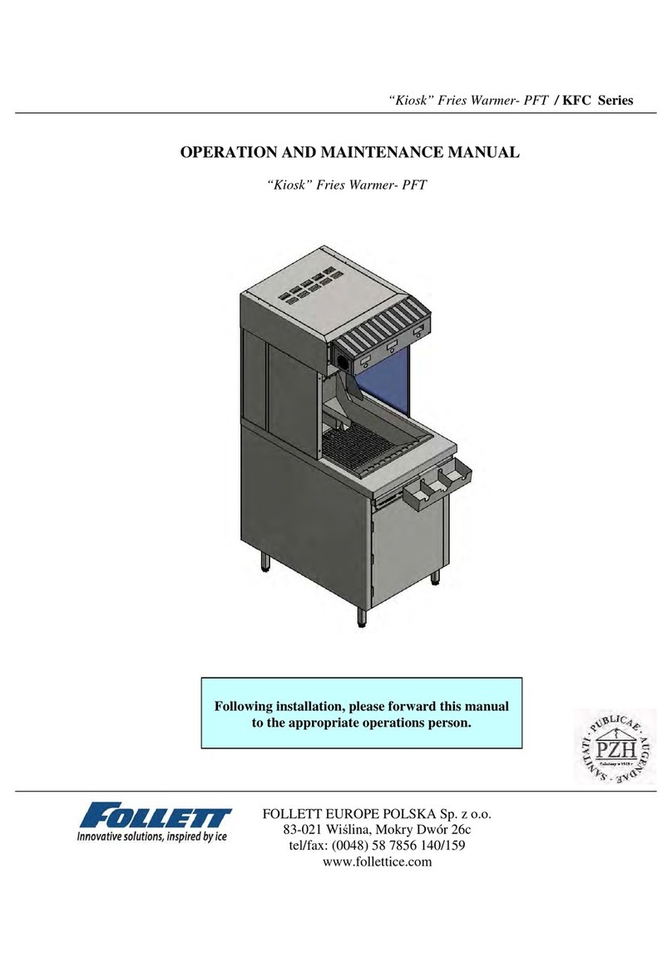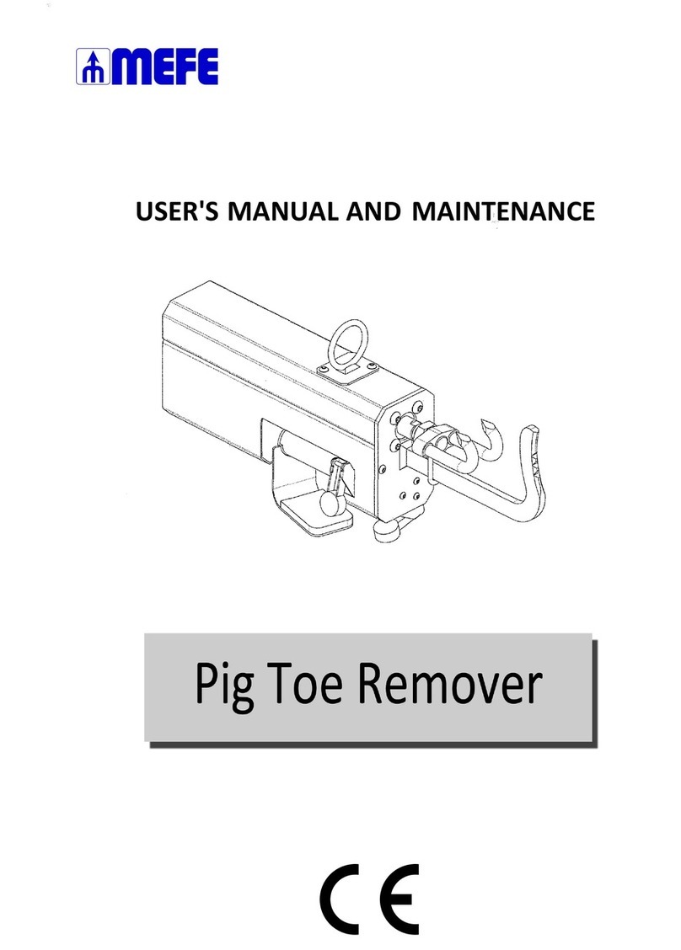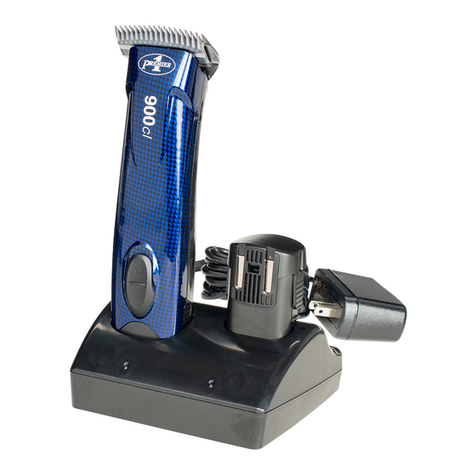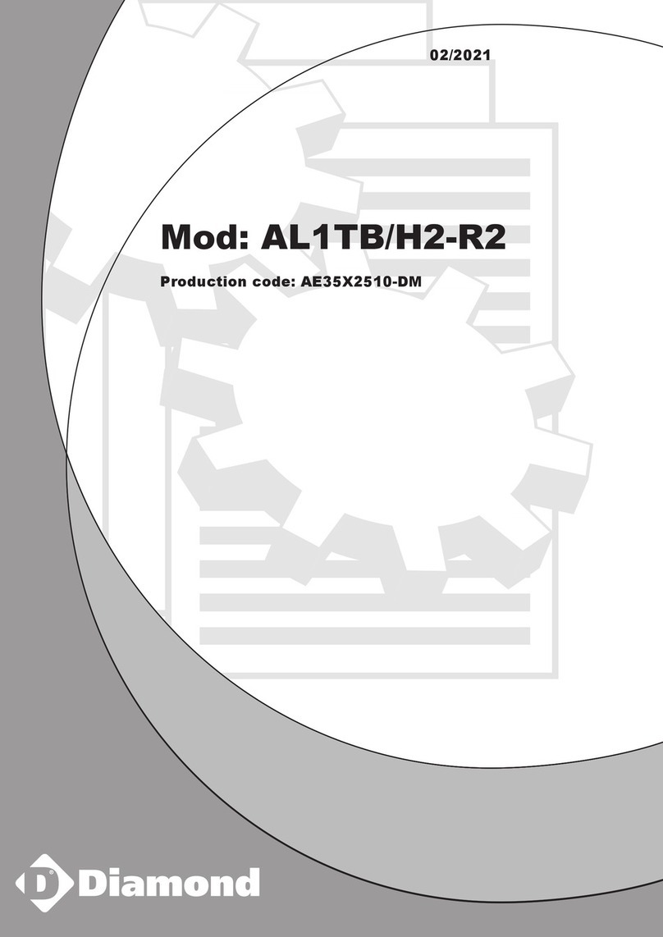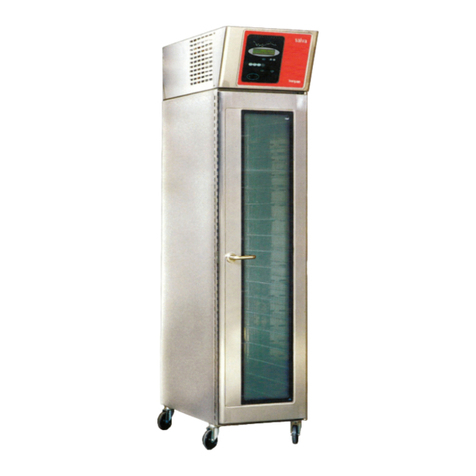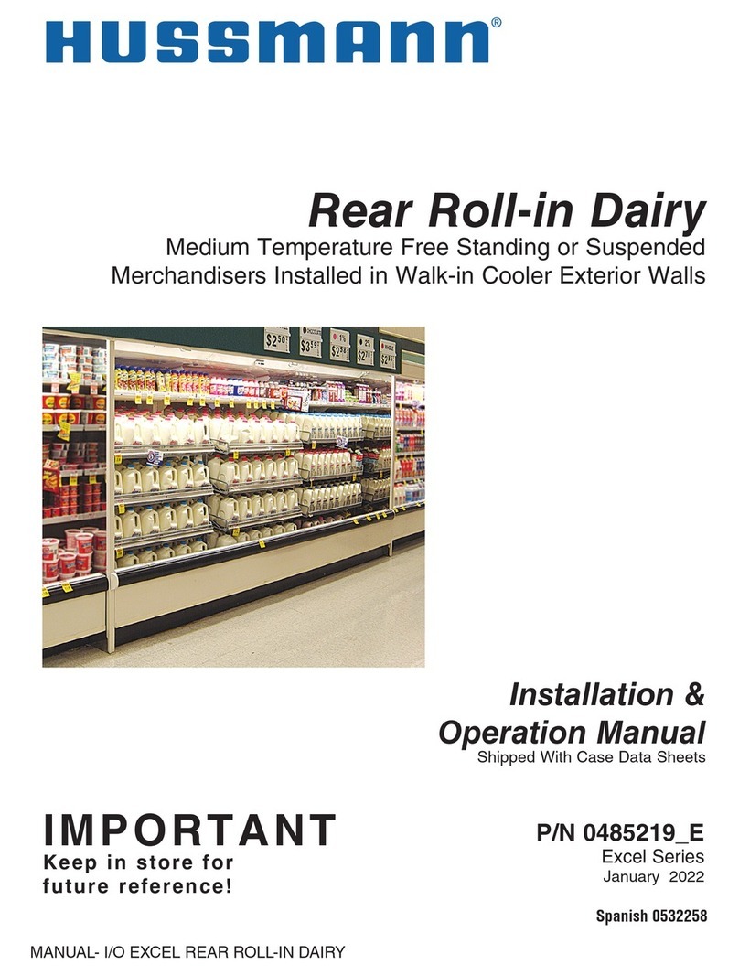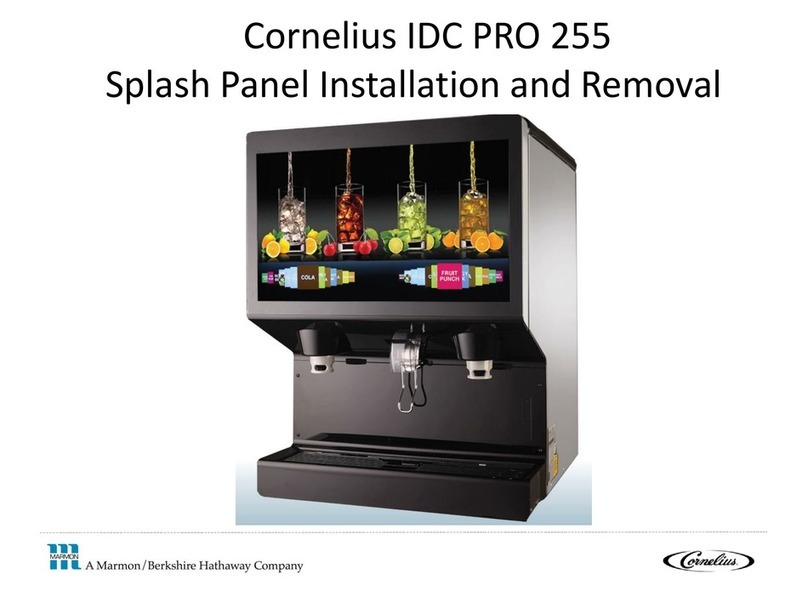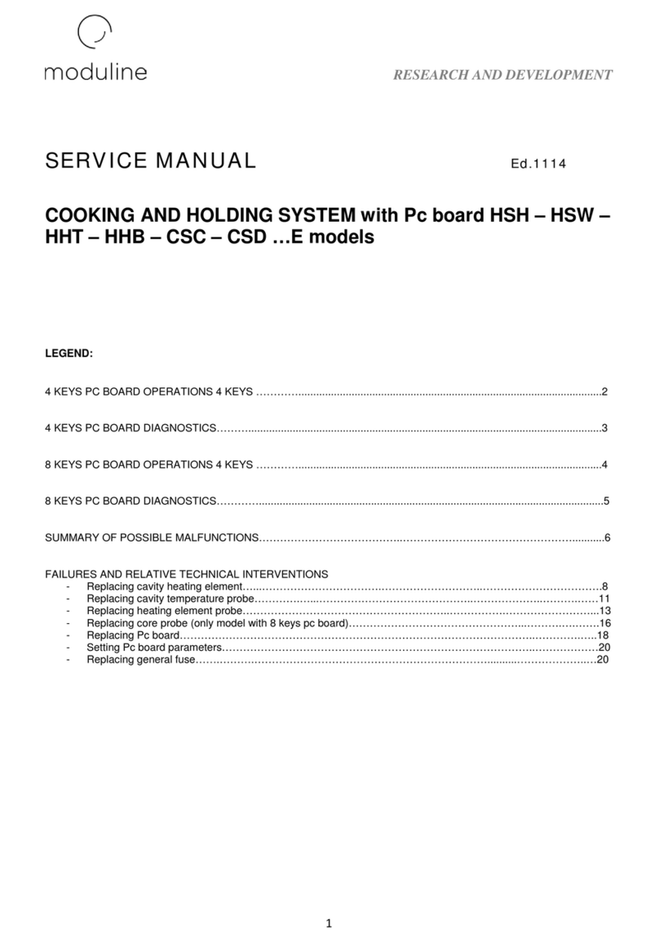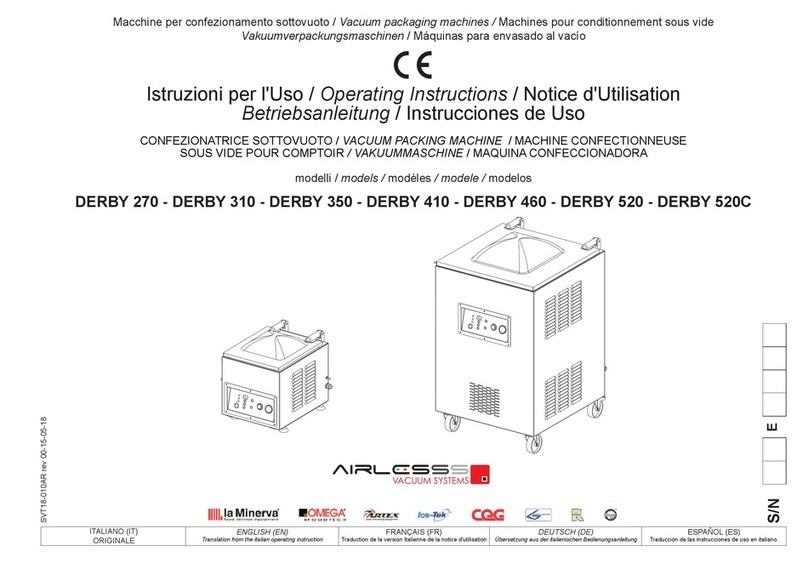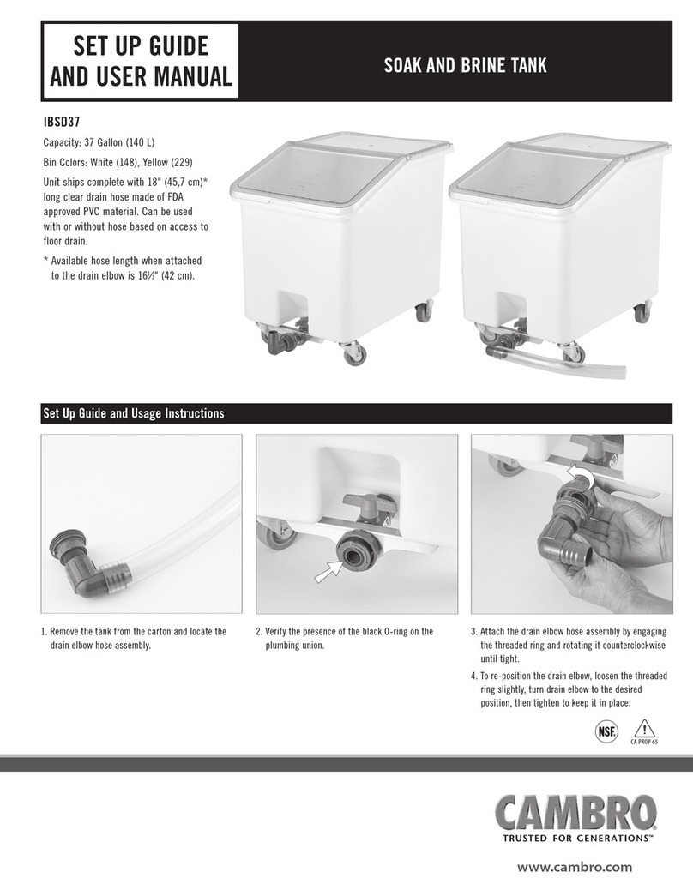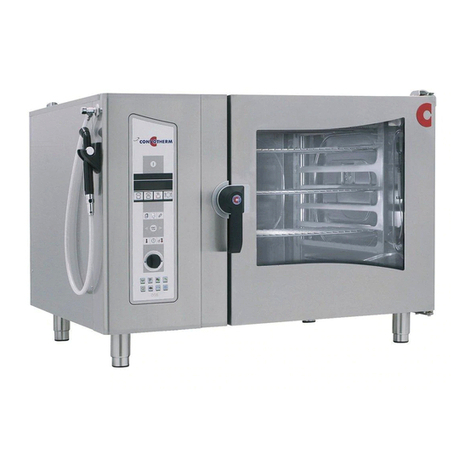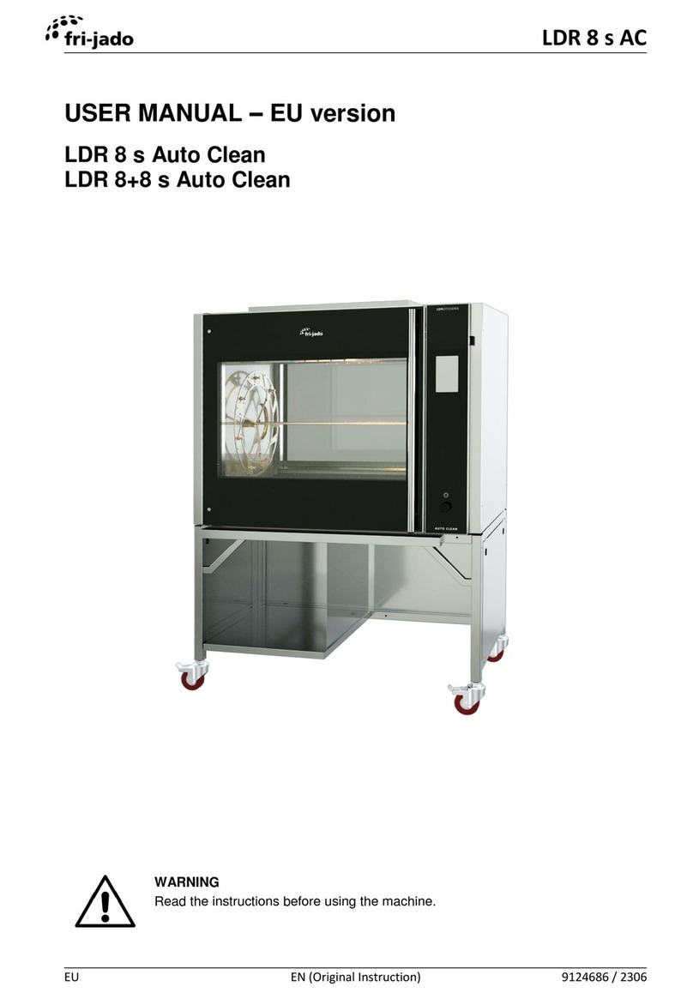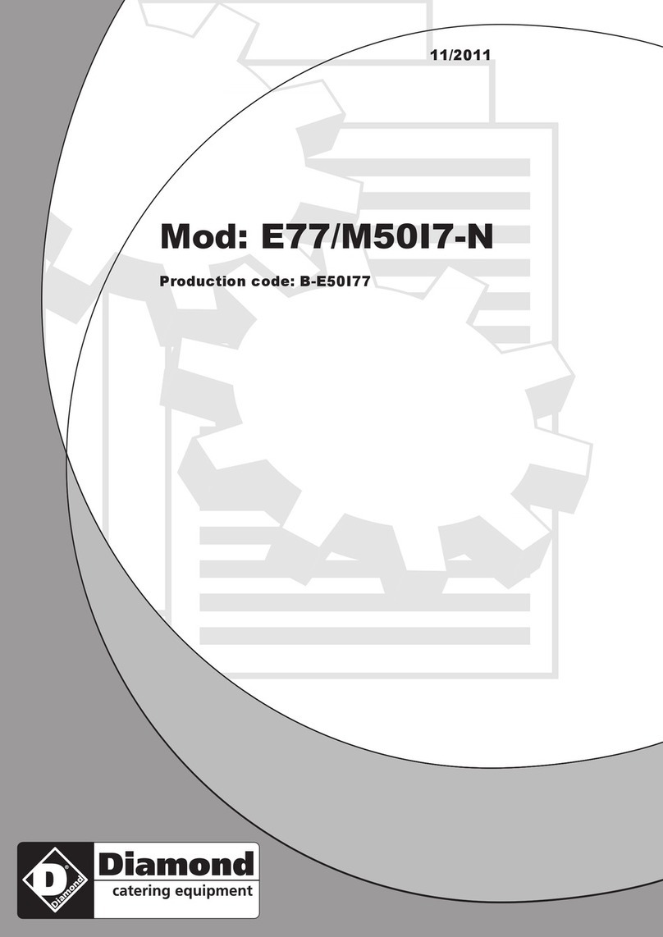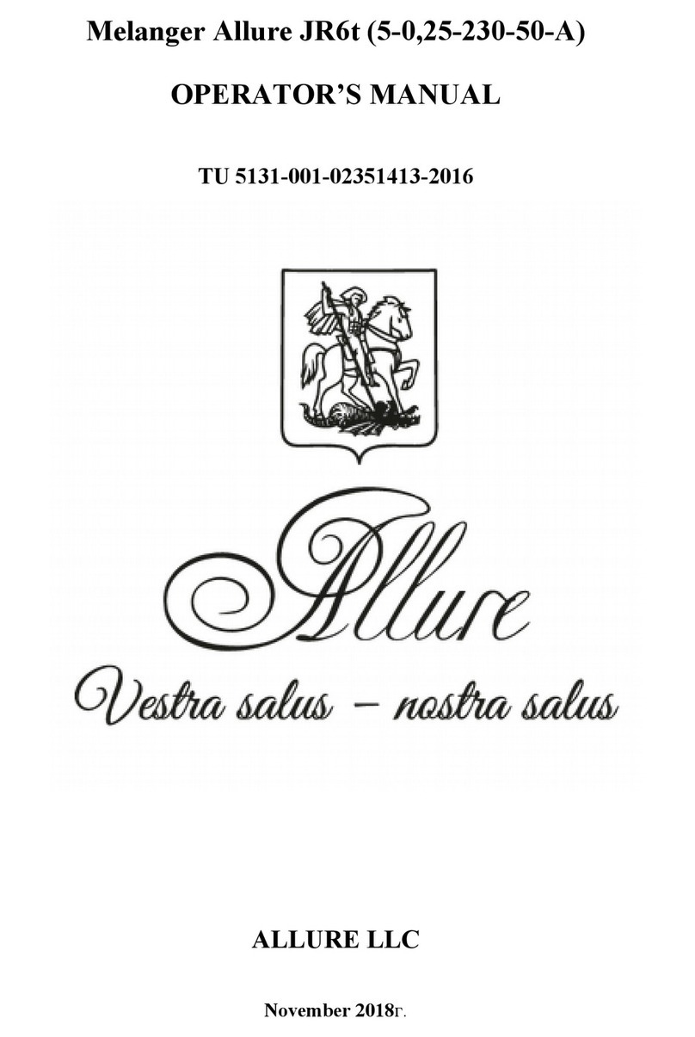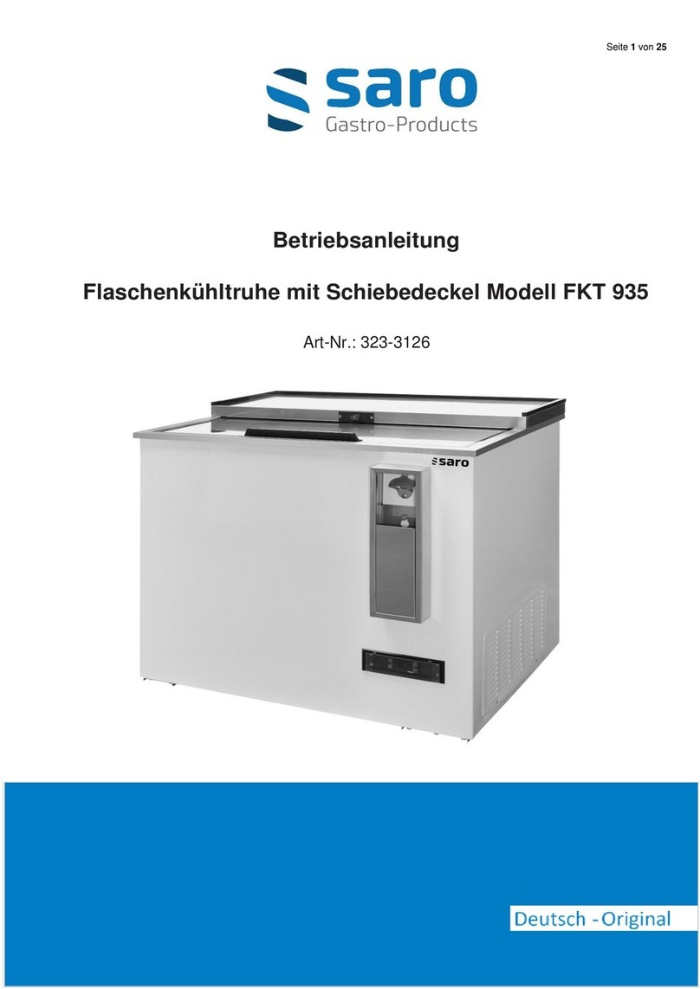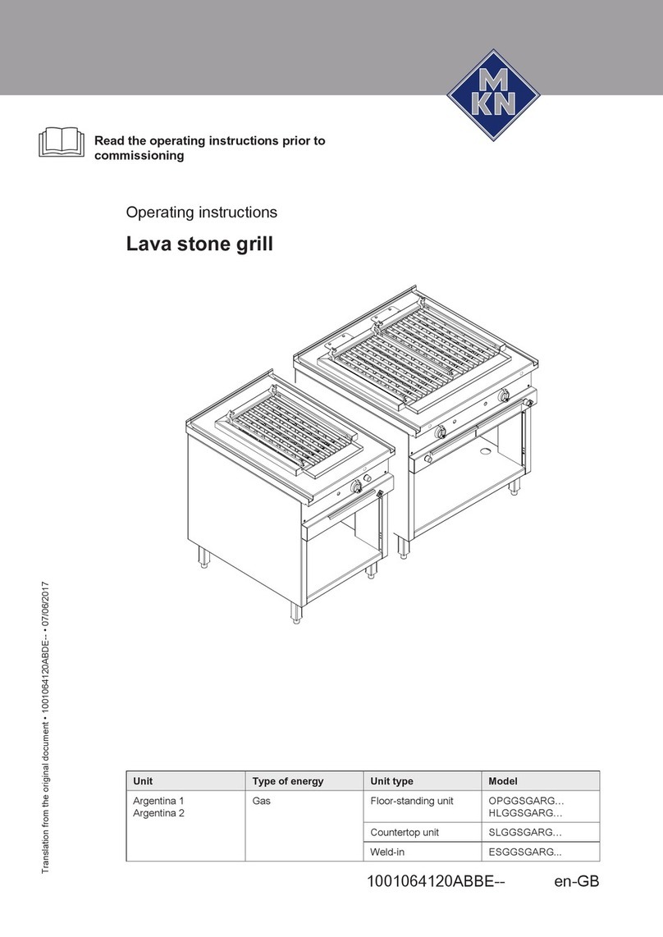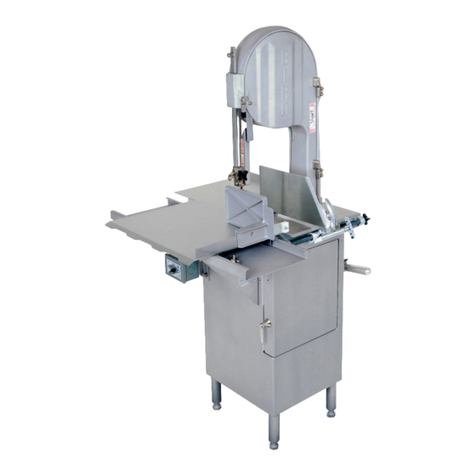
2
Operating this appliance out of level can cause DEATH, INJURY, and EQUIPMENT DAMAGE.
This appliance must be level both front-to-back and side-to-side in all installations.
NEVER operate this appliance out of level.
If this appliance is suspected to be out of level, shut it down at once and call your qualified
Cleveland Range authorized service agency immediately.
CHAPTER 2
INSTALLATION INSTRUCTIONS
A. Laws, Codes, and Regulations
This equipment should be installed only by qualified, professional plumbers, pipe fitters, and
electricians.
1. The installation of this appliance must conform with:
a. The National Electrical Code, ANSI/NFPA 70 (latest edition), or the Canadian Electrical
Code, CSA C22.2, or local codes, as applicable.
•When installed, the appliance must be electrically grounded in accordance with the
above.
•NOTE: This appliance is not GFI (GFCI) compatible.
b. The Food Code (latest edition) of the Food and Drug Administration (FDA).
2. This equipment is to be installed to comply with the applicable federal, state, or local plumbing
codes.
3. Installation instructions must be read in their entirety before starting installation of this
appliance.
4. Install this appliance according to the policies and procedures outlined in this manual.
5. Installation must comply with all local fire and health codes.
B. Inspect for Shipping Damage
•If the appliance is damaged or damage is suspected:
1) Submit a Damage Claim to the Shipper immediately.
2) Inform your dealer at once.
3) Inform Cleveland Range in writing within three (3) days.
C. General Instructions
1. Select the MINI’s operating location.
2. Complete the water, drain, and electric lines before positioning and leveling the MINI.
3. Position and level the MINI.
4. Connect the utility lines after positioning and leveling the MINI.
5. Call Cleveland Range at 216-481-4900 for the Free Start-Up Program’s Performance Checkout.
6. After Setup and Performance Checkout, the MINI should provide years of reliable operation.
Improper installation, adjustment, alteration, service, or maintenance of this appliance, or installation of
a damaged appliance can result in DEATH, INJURY, EQUIPMENT DAMAGE, and void the warranty.
NEVER install damaged appliances, equipment, or accessories.
ALWAYS have installation and service performed by qualified Cleveland Range authorized personnel.
