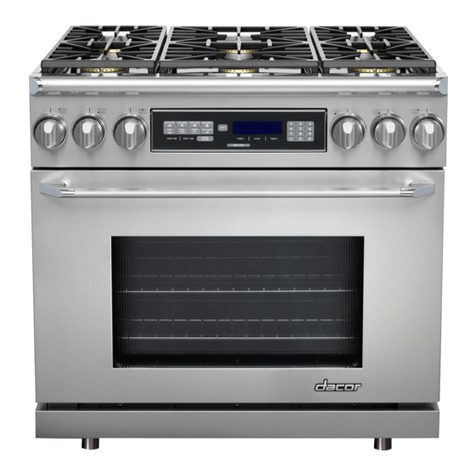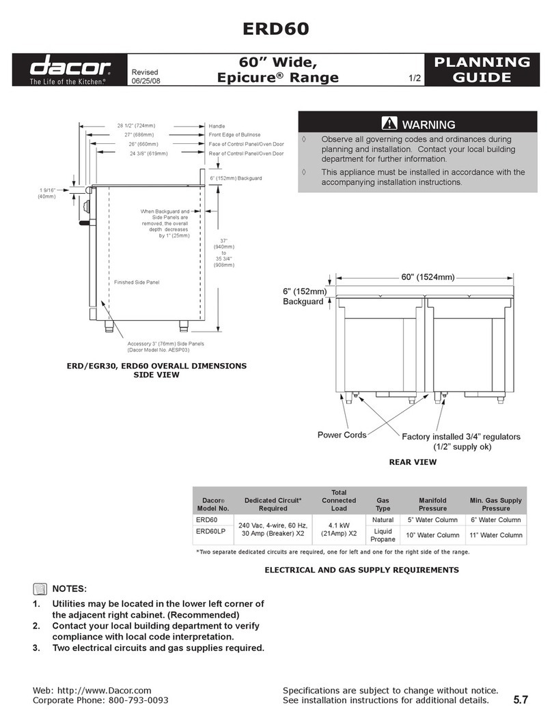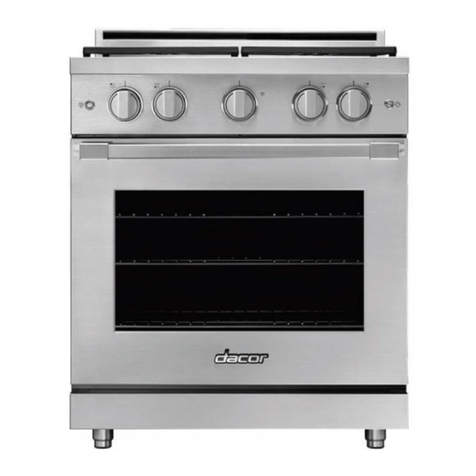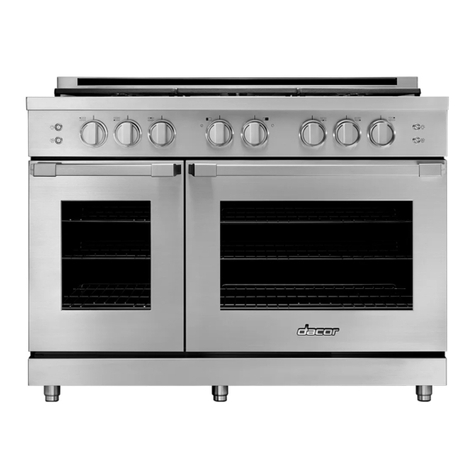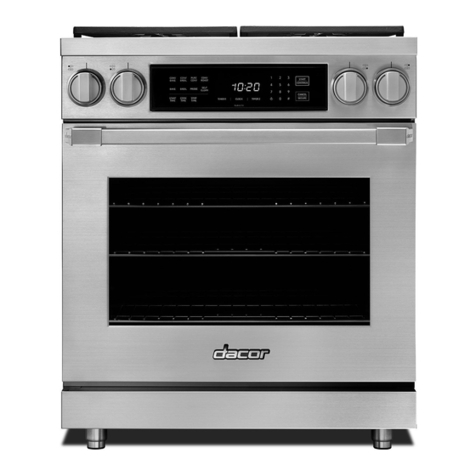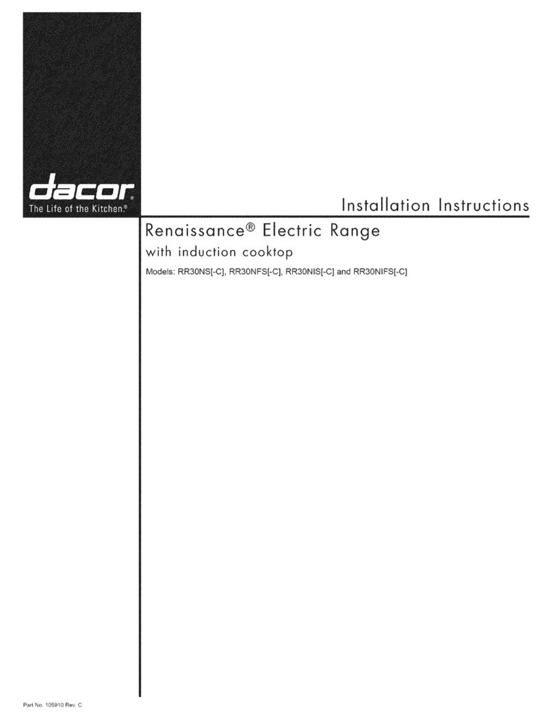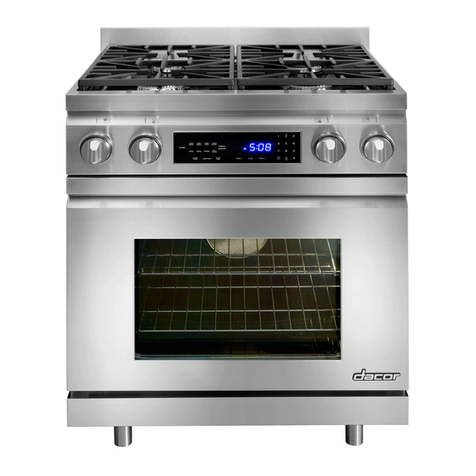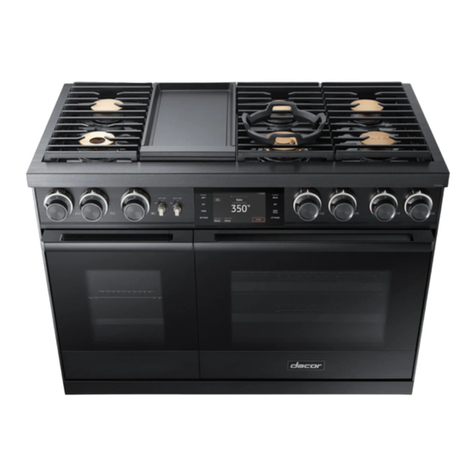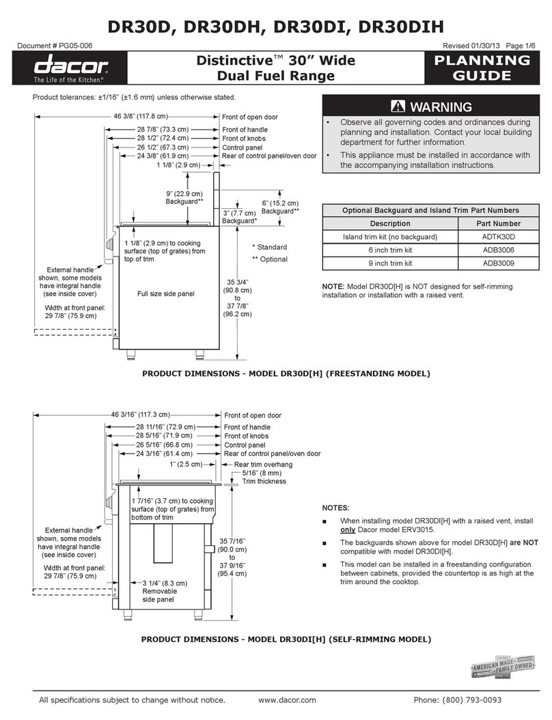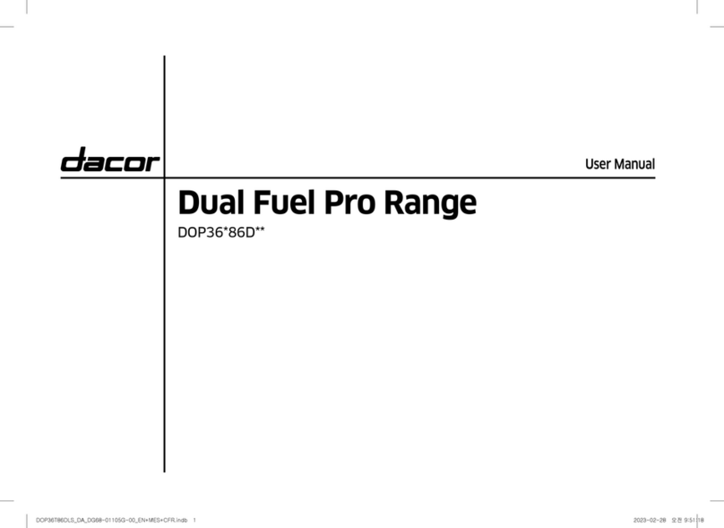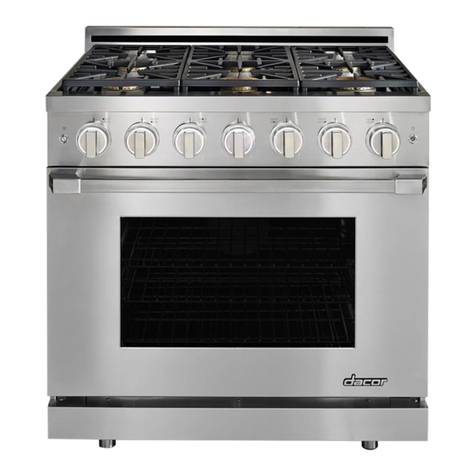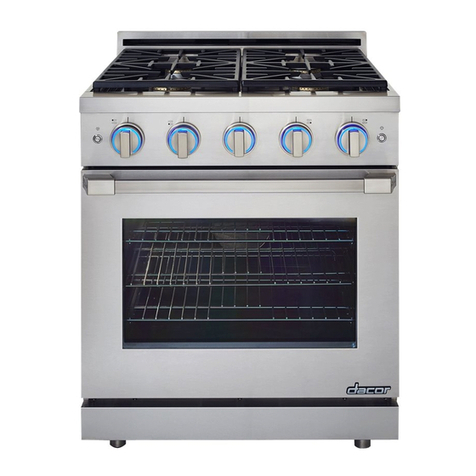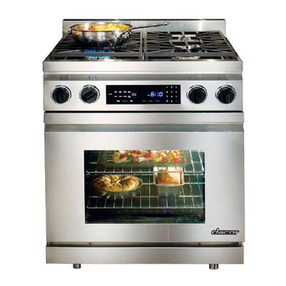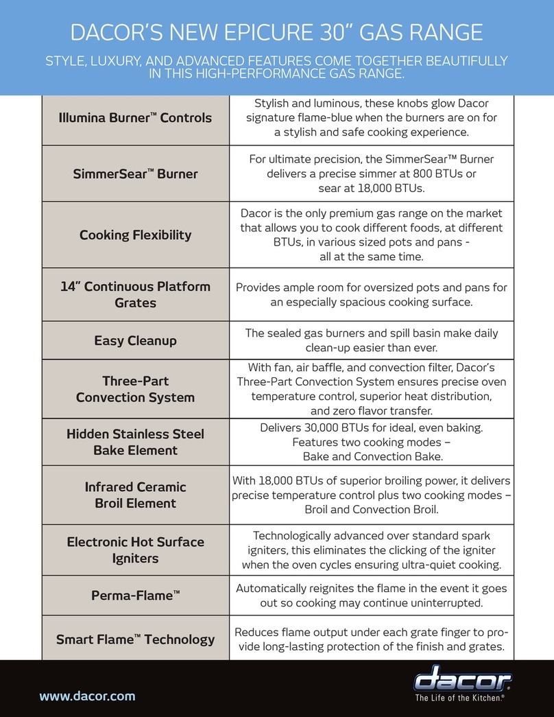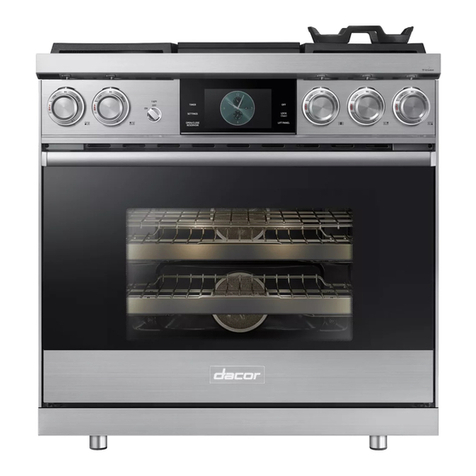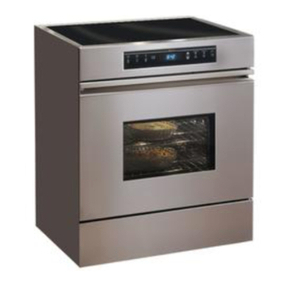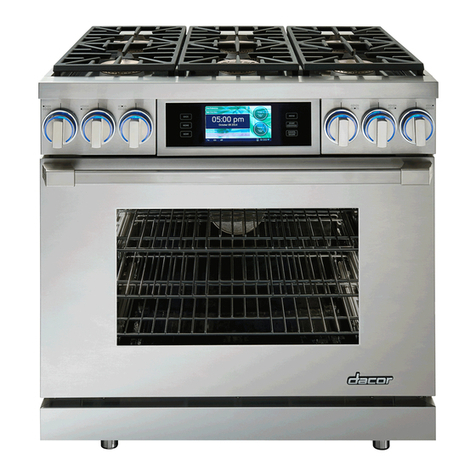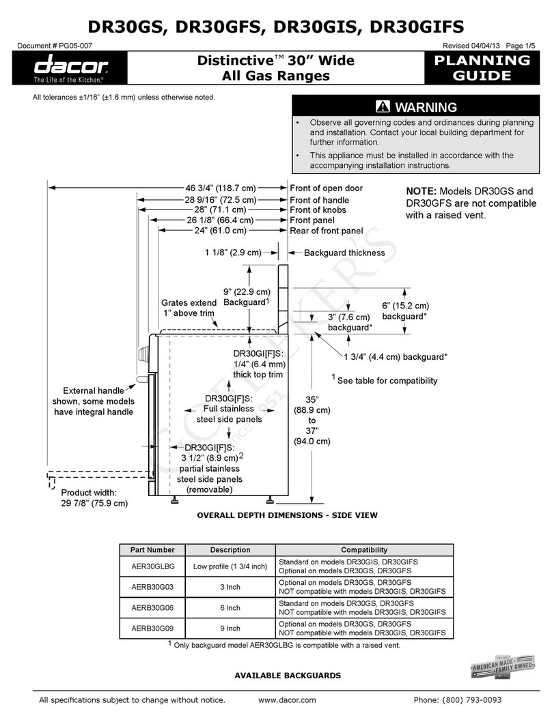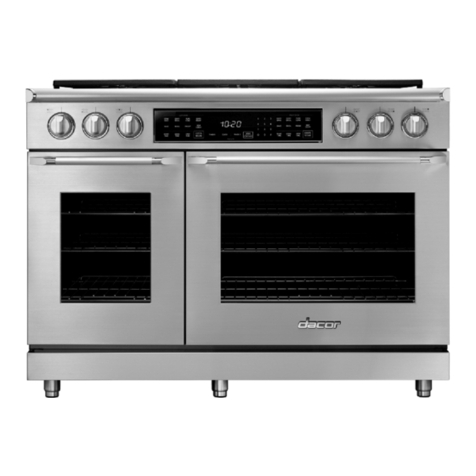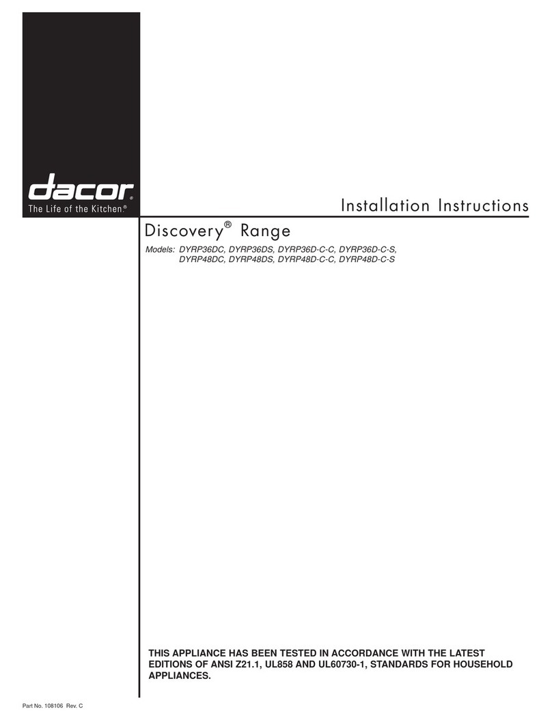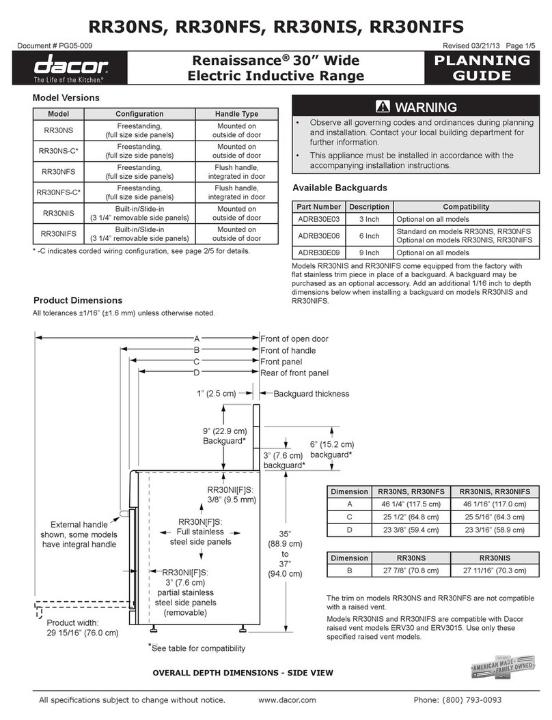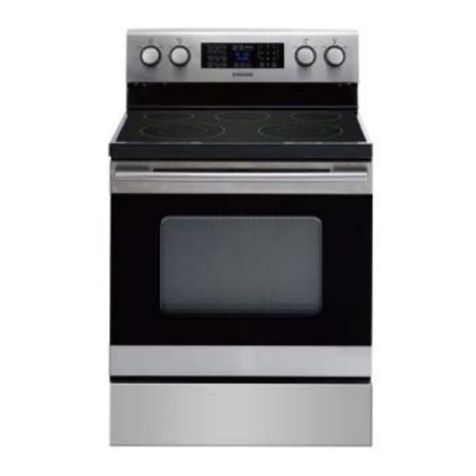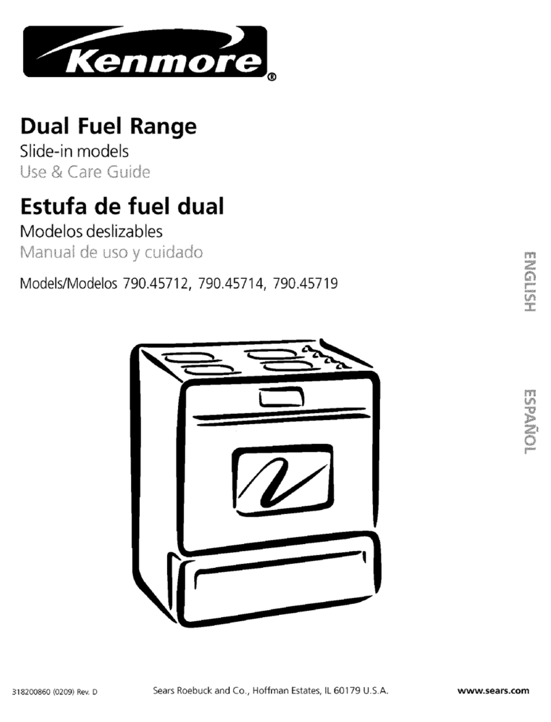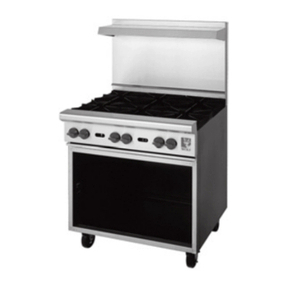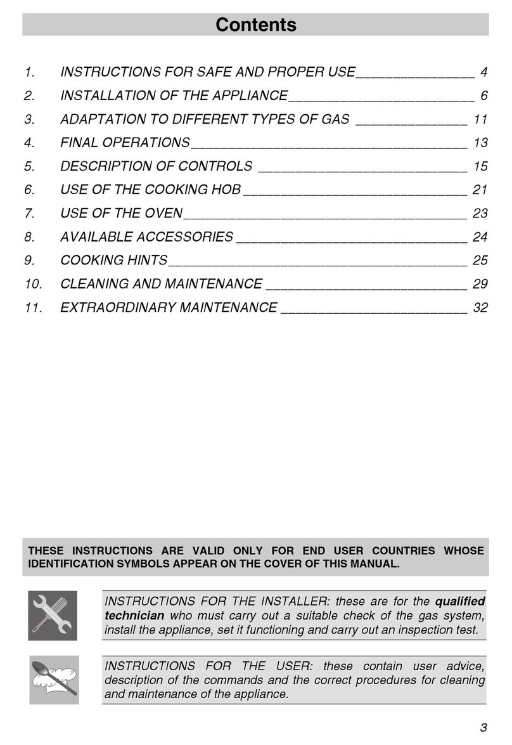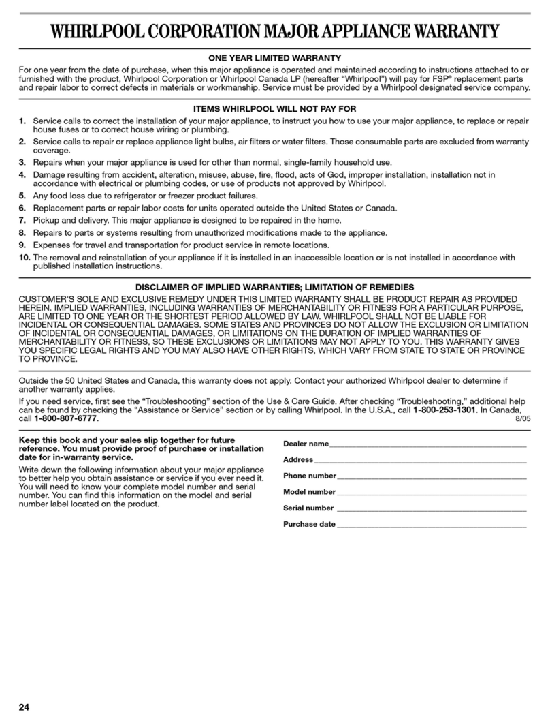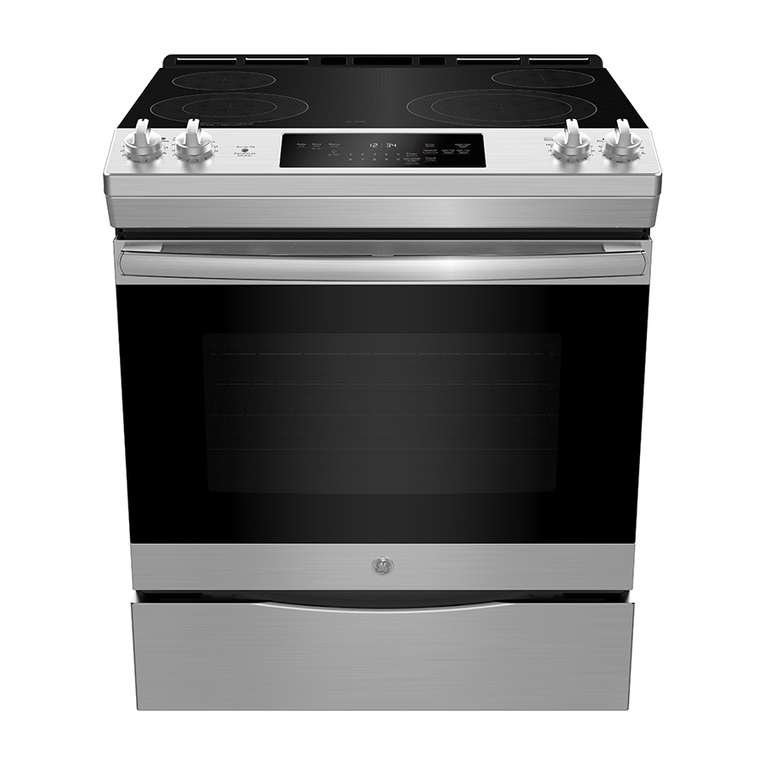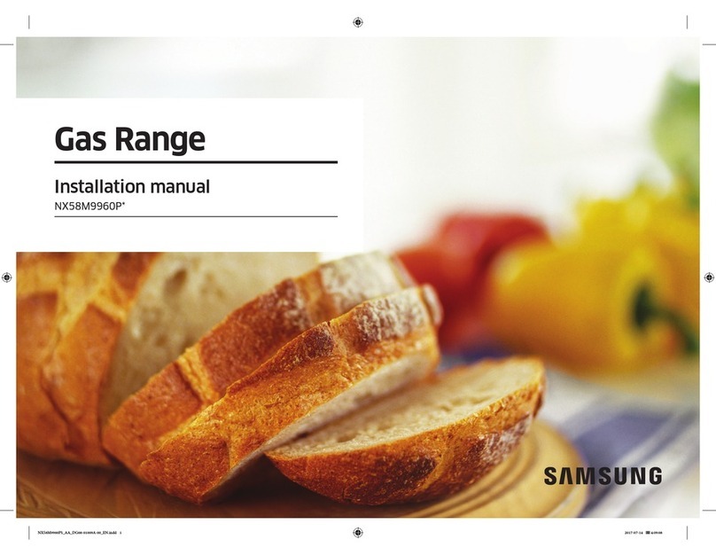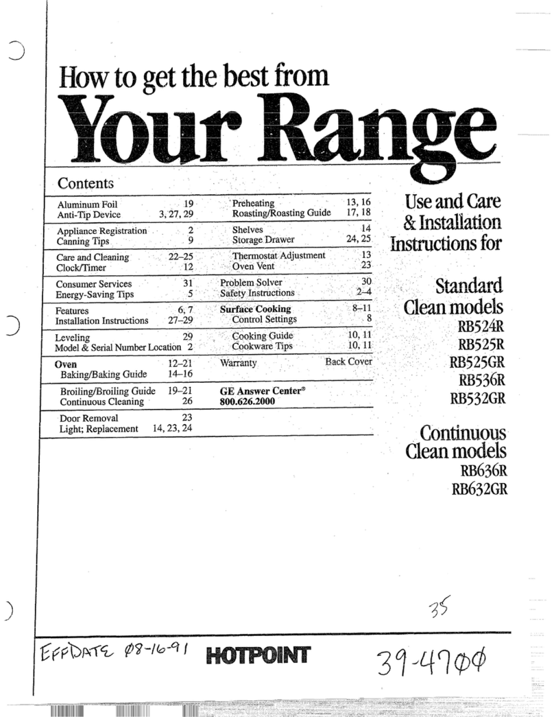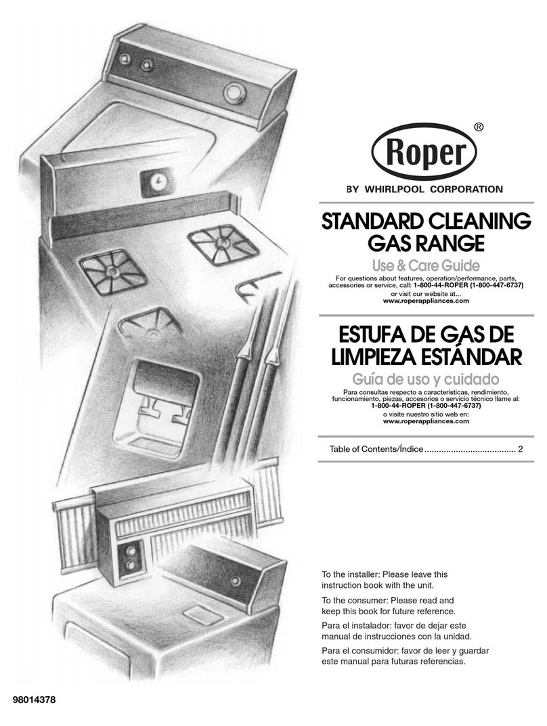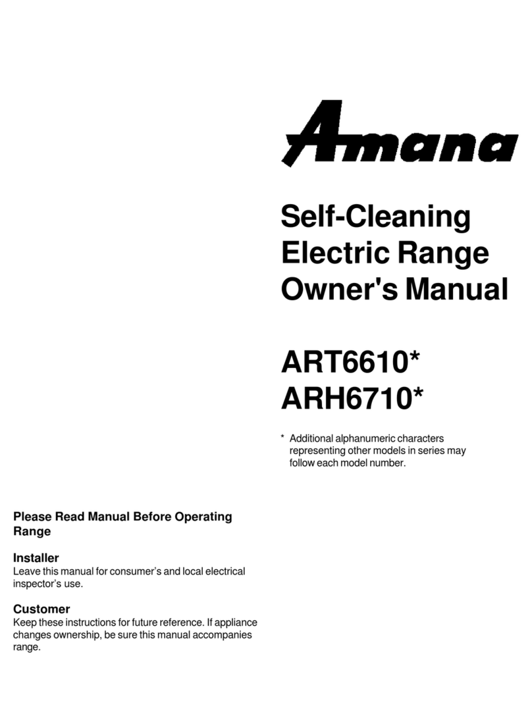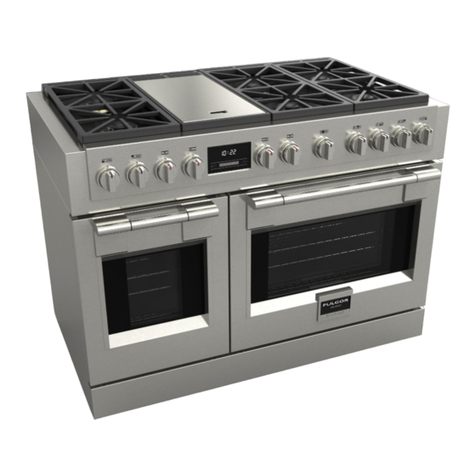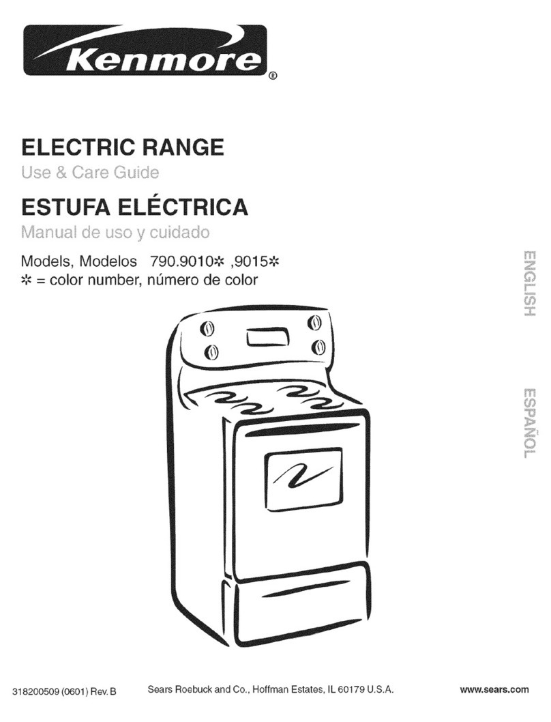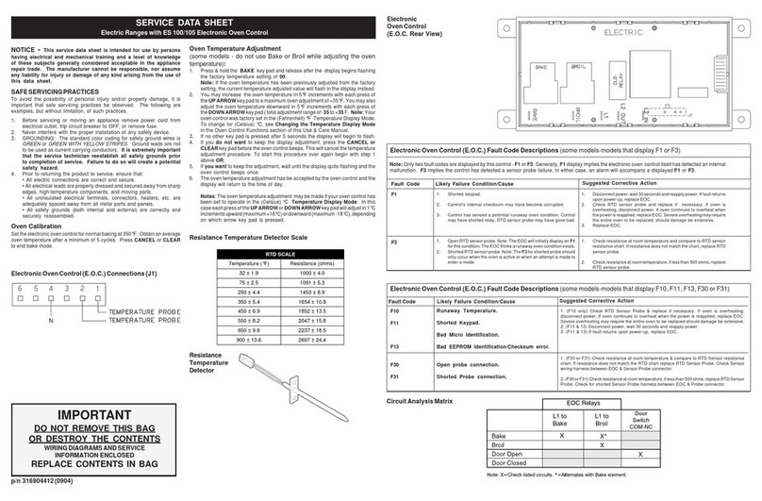
All specications subject to change without notice. Phone: (800) 793-0093www.dacor.com
PLANNING
GUIDE
MRES30
Renaissance® 30” Wide
Electric Range
Document # PG05-005 Revised 10/10/13 Page 1/2
PRODUCT DIMENSIONS - ISO VIEW
35”
(88.9 cm)
5/16”
(8 mm)
11/16” - 1 13/16”
(1.7 cm - 4.6 cm)
Removable (factory installed)
3” (7.6 cm) side panels
Optionalfull size side panels
(ARSL30S, ARSR30S)
56” (142 cm) long
240 Vac 4 wire
conduit location
Dooropened
Range top
23 1/2”
(59.7 cm)
25 5/16”
(64.3 cm)
Rear of control
Panel/oven door
Max. depth
to front of
control panel
with door closed
45 5/16”
(115.1 cm)
PRODUCT DIMENSIONS - TOP VIEW
Product tolerances: ±1/16” (±1.6 mm), unless otherwise stated
The optional full size side panels are for installation where the side of the
range will not be covered by the cabinet. For the right side panel, order
Dacor part number ARSR30S. Order part number ARSL30S for the left
side.
The above specifications are for reference only. See the product data label
for exact specifications.
Dedicated Circuit Required Total Connected Load
240 Vac, 60 Hz., 4-wire*, 50 Amp. 12.5 kW (48.2 Amp.)
ELECTRICAL REQUIREMENTS
NOTES:
1. Electrical is located in the right rear corner of the unit.
2. Range is supplied with a 56” (142 cm) long 240 Vac 4-wire conduit.
WARNING
• Observe all governing codes and ordinances during planning
and installation. Contact your local building department for
further information.
• This appliance must be installed in accordance with the
accompanying installation instructions.
36” (91.4 cm) recommended
30” (76.2 cm) min.
30 1/16”4
(76.4 cm)
25”
(63.5 cm)
Hood
30” (76.2 cm)
min.110” (25.4 cm)
min. to
combustibles
side wall
(both sides)
Vertical to combustible surface from cooktop surface.
Non-combustible rear
wall recommended
Electrical locations3
1) Recommeded
2) Alternate
1
2
Top of
finished
counter
18” (45.7 cm)
min.1, 2
13" (33.0 cm)
max.
This specification doesnotapply for cabinets located
greater than ahorizontal distance of 10” (25.4 cm) from
edge of range.
Consult local code for exact location requirements.
3
4
14” H (35.6 cm) x10” W (25.4 cm)
536 13/16” (93.5 cm) max. for freestanding units, 36 1/2”
(92.7 cm) max. for self-rimming units.
Freestanding width shown. For self-rimming installations
see the self-rimming cutouts on the following page.
Note 5
CUTOUT DIMENSIONS
