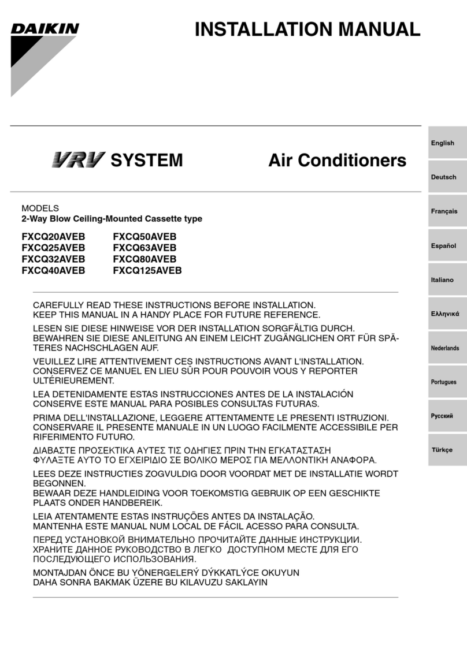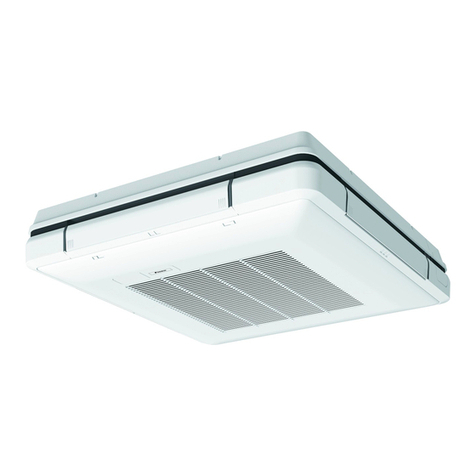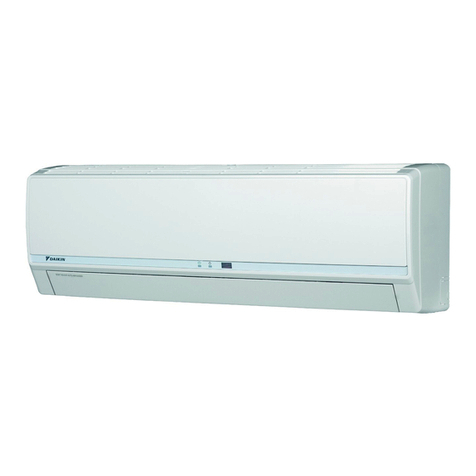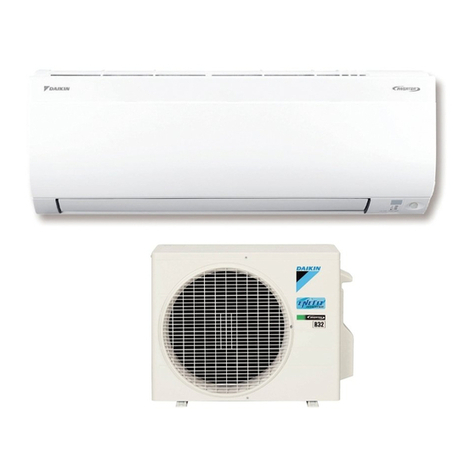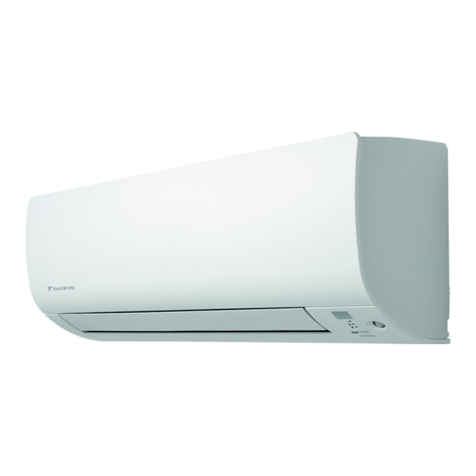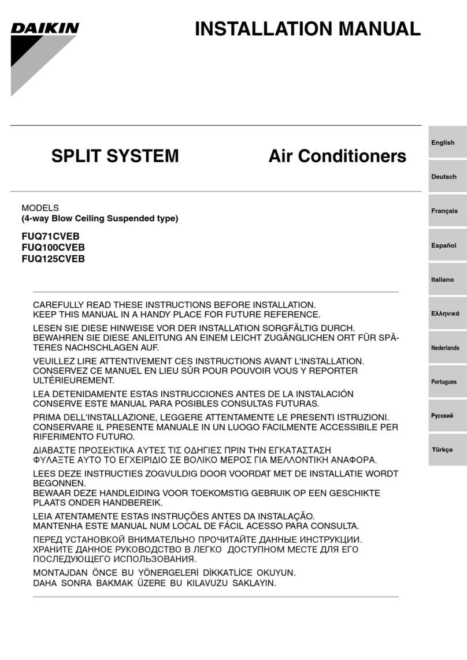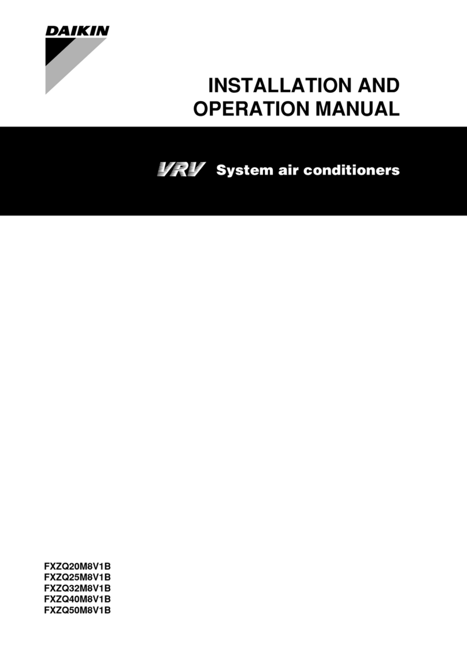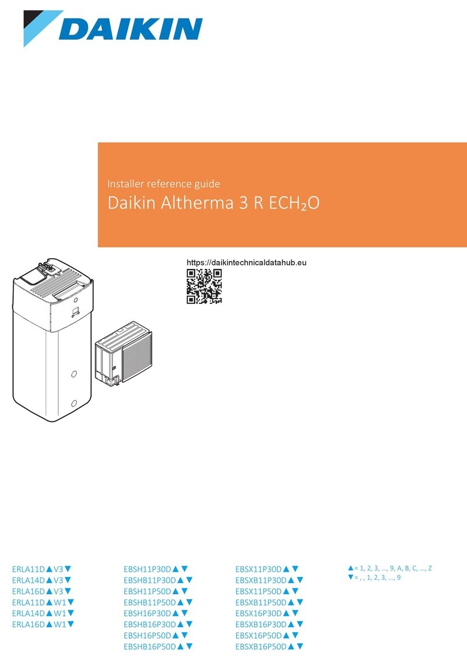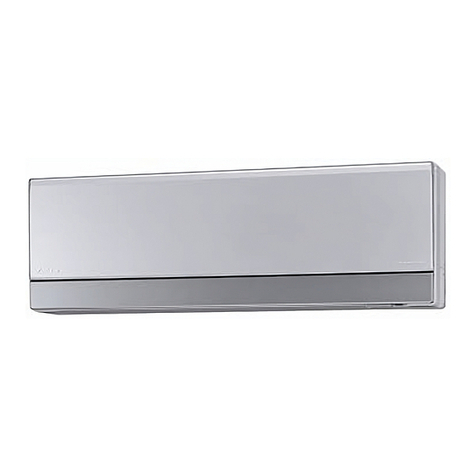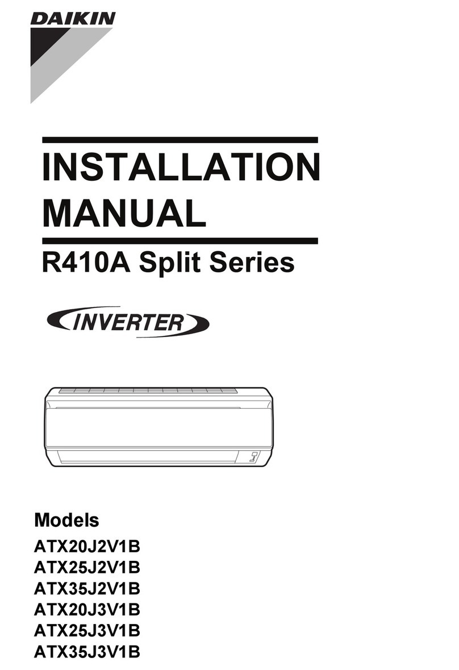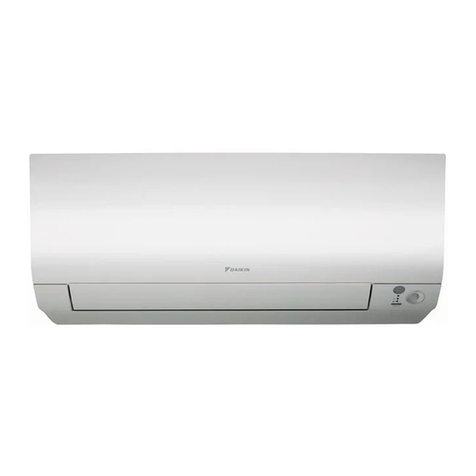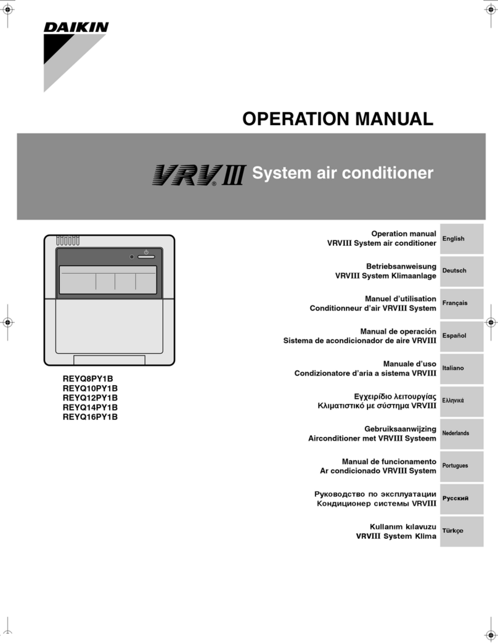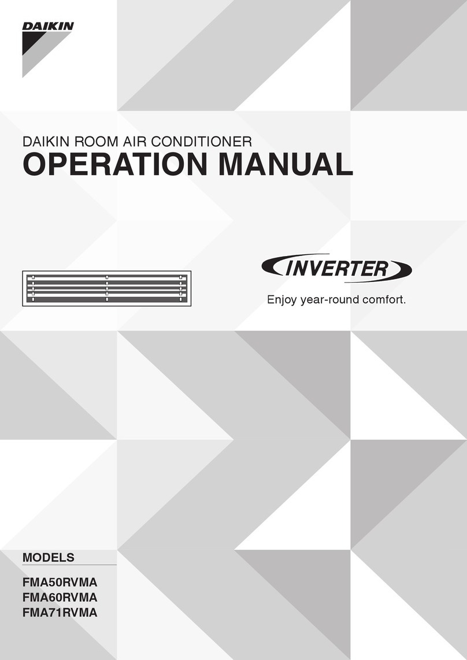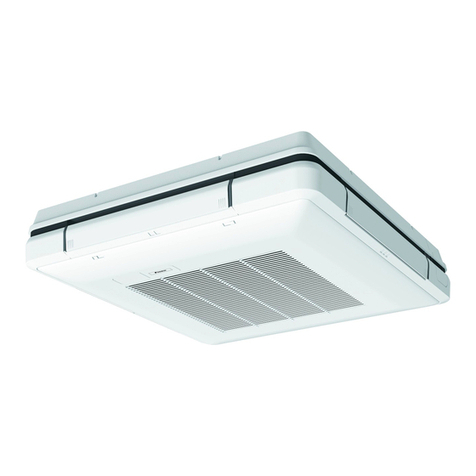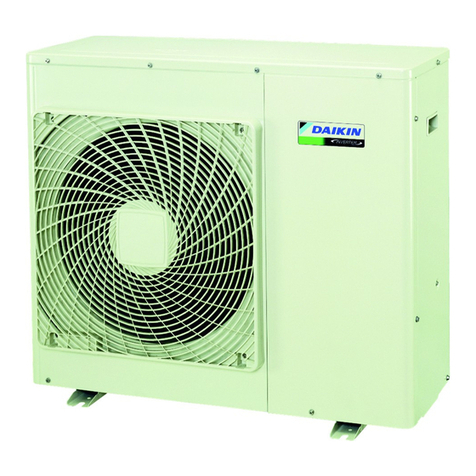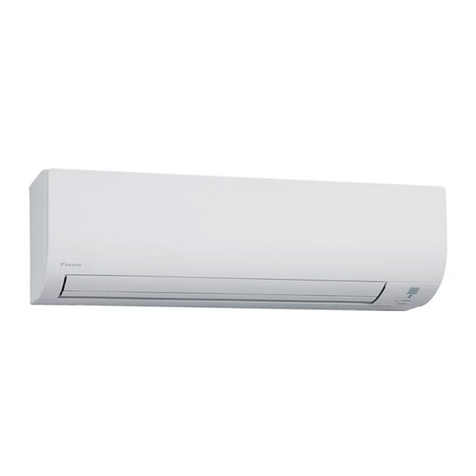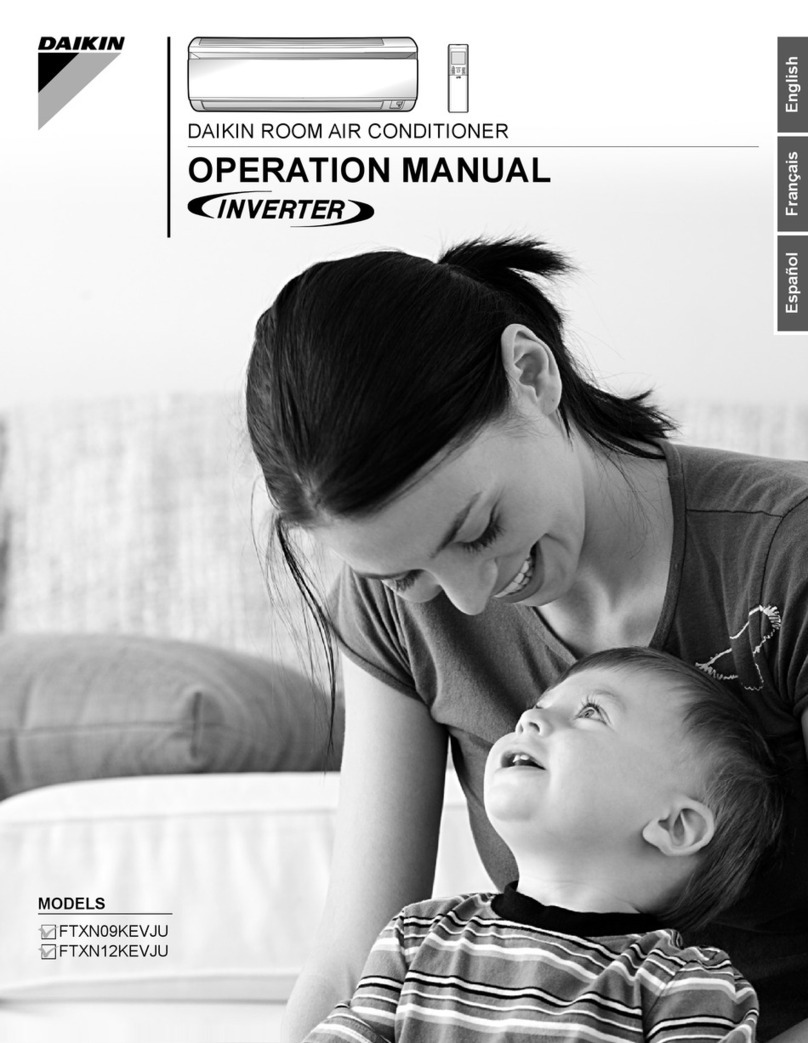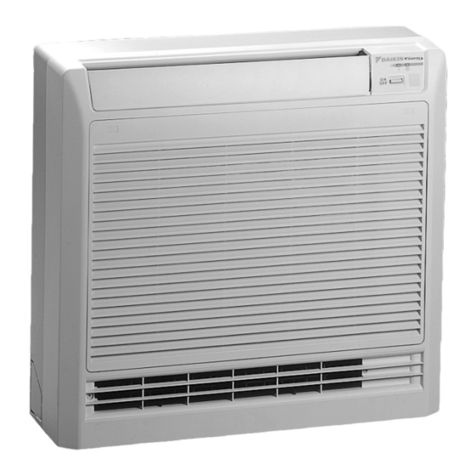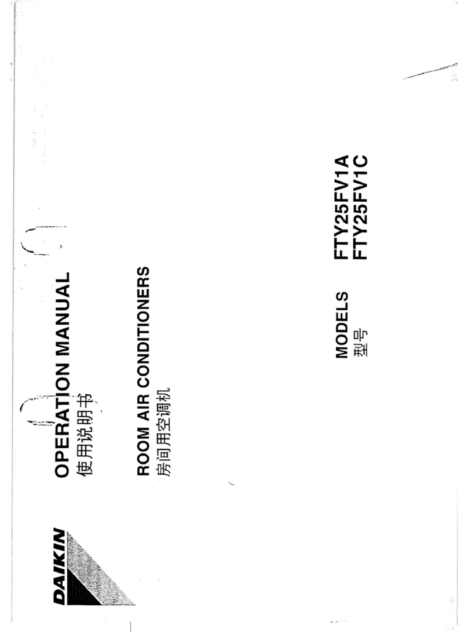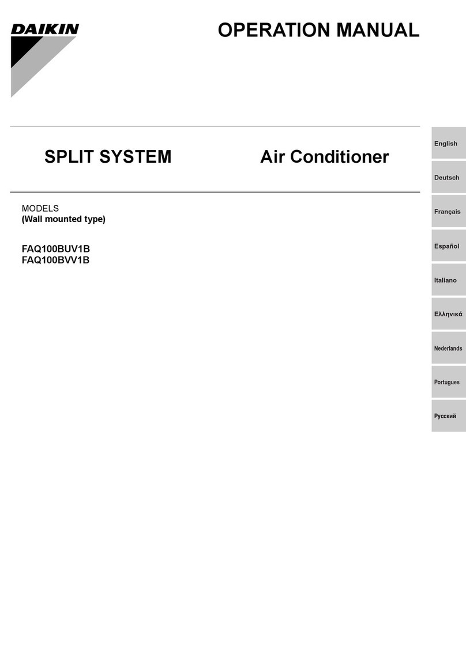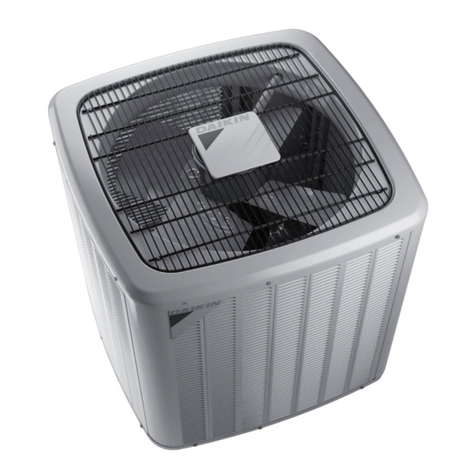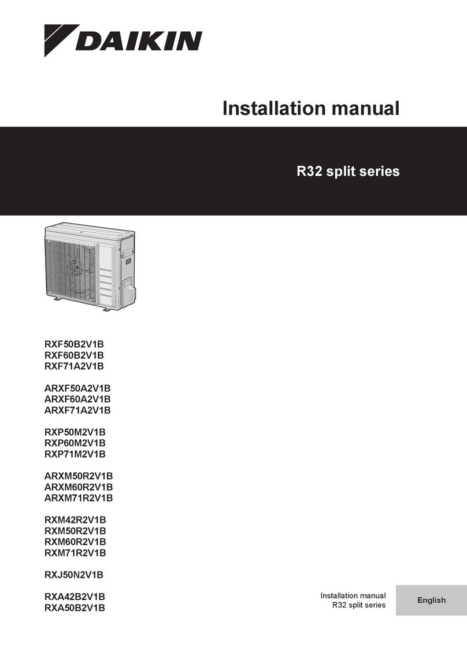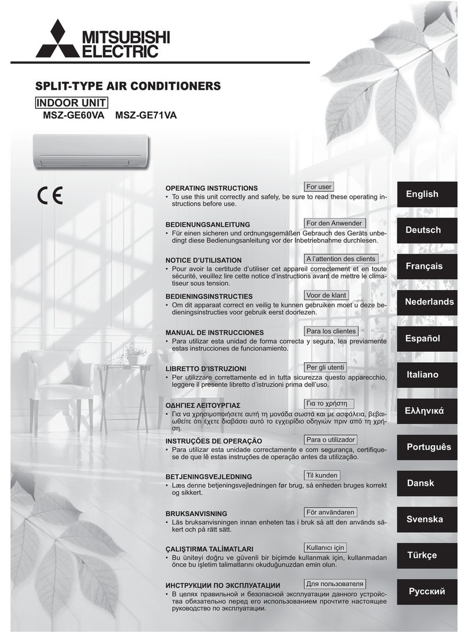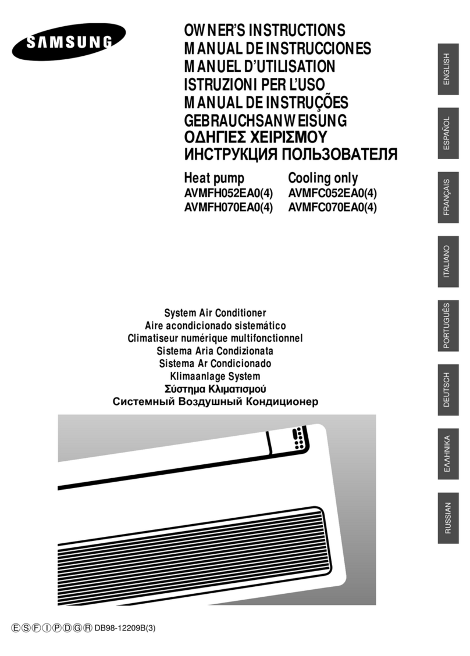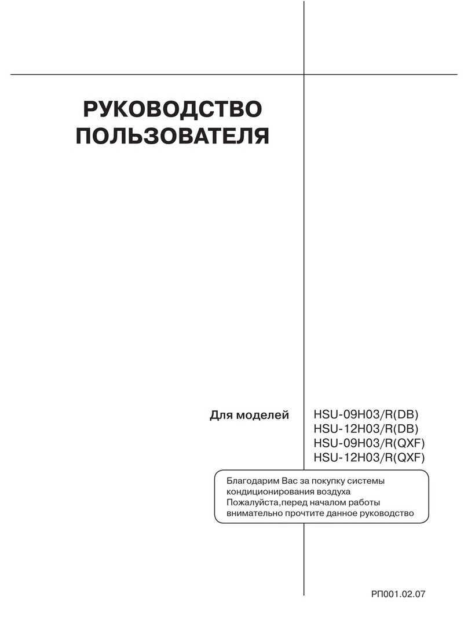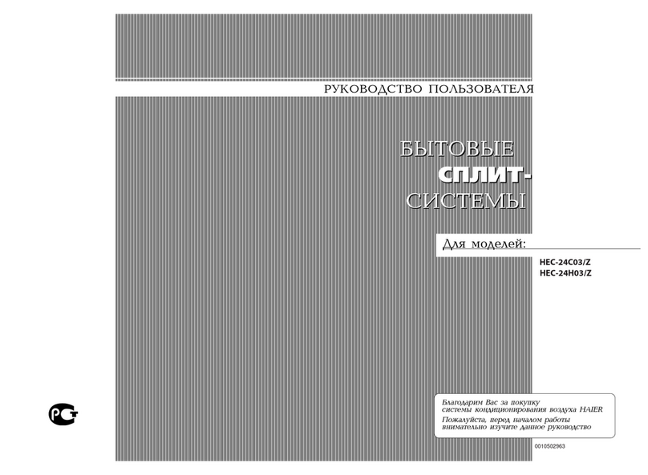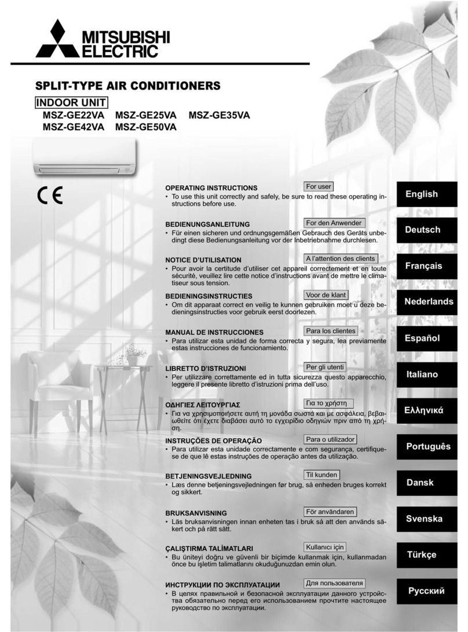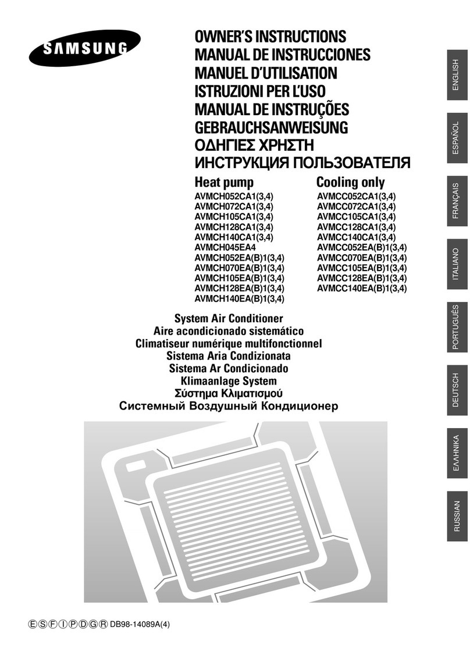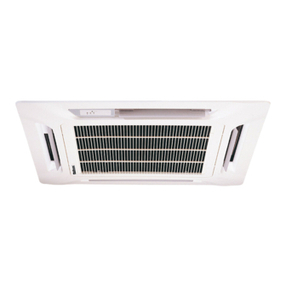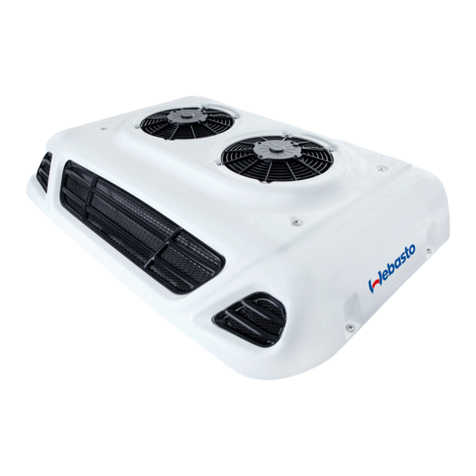
4
NOTE: When inspecting the unit for transportation damage, re-
moveallpackagingmaterials.Recycleordispose ofthe packaging
material according to local codes.
PRE-INSTALLATION CHECKS
Carefullyreadall instructionsforthe installationpriortoinstalling
unit.Ensureeachsteporprocedureisunderstoodandanyspecial
considerations are taken into account before starting installation.
Assemblealltools,hardwareandsuppliesneededtocompletethe
installation. Some items may need to be purchased locally.
UNITLOCATION
WARNING
TO PREVENT POSSIBLE EQUIPMENT DAMAGE, PROPERTY DAMAGE, PERSONAL
INJURY OR DEATH, THE FOLLOWING BULLET POINTS MUST BE OBSERVED
WHEN INSTALLING THE UNIT.
IMPORTANT NOTE: Remove wood shipping rails prior to installa-
tion of the unit.
ALL INSTALLATIONS:
IMPORTANT NOTE: Unit should be energized 24 hours prior to
compressor start up to ensure crankcase heater has suffi-
ciently warmed the compressors. Compressor damage may
occur if this step is not followed.
NOTE: Appliance is shipped from factory for vertical duct
application.
Proper installation of the unit ensures trouble-free operation. Im-
proper installation can result in problems ranging from noisy
operation to property or equipment damages, dangerous condi-
tions that could result in injury or personal property damage and
thatarenotcoveredbythe warranty.Givethisbooklettothe user
and explain it’s provisions. The user should retain these instruc-
tions for future reference.
•For proper flame pattern within the heat exchanger and
proper condensate drainage, the unit must be mounted
level.
•Theflueoutletmustbeatleast12inchesfromanyopening
through which flue gases could enter a building, and at
least three feet above any forced air inlet located within
ten feet. The economizer/manual fresh air intake/
motorized fresh air intake and combustion air inlet
mounted on the unit are not affected by this restriction.
•To avoid possible corrosion of the heat exchanger, do not
locate the unit in an area where the outdoor air (i.e.
combustion air for the unit) will be frequently
contaminated by compounds containing chlorine or
fluorine. Common sources of such compounds include
swimming pool chemicals and chlorine bleaches, paint
stripper,adhesives,paints,varnishes,sealers,waxes(which
are not yet dried) and solvents used during construction
and remodeling. Various commercial and industrial
processes may also be sources of chlorine/fluorine
compounds.
•Toavoidpossibleillnessordeathofthebuildingoccupants,
do NOT locate outside air intake device (economizer,
manual fresh air intake, motorized fresh air intake) too
close to an exhaust outlet, gas vent termination, or
plumbing vent outlet. For specific distances required,
consult local codes.
•Allow minimum clearances from the enclosure for fire
protection,properoperation,andserviceaccess(seeunit
clearances). These clearances must be permanently
maintained.
•The combustion air inlet and flue outlet on the unit must
neverbeobstructed.Ifused,donotallowtheeconomizer/
manual fresh air damper/ motorized fresh air damper to
become blocked by snow or debris. In some climates or
locations,itmaybe necessaryto elevatethe unit toavoid
these problems.
•When the unit is heating, the temperature of the return
air entering the unit must be a minimum of 55° F.
GROUND LEVEL INSTALLATIONS ONLY:
•When the unit is installed on the ground adjacent to the
building,alevelconcrete(orequal)baseisrecommended.
Prepare a base that is 3” larger than the package unit
footprint and a minimum of 3” thick.
•Thebaseshouldalso belocatedwherenorunoff ofwater
from higher ground can collect in the unit.
ROOF TOP INSTALLATIONS ONLY:
•Toavoidpossible propertydamage orpersonalinjury,the
roof must have sufficient structural strength to carry the
weight of the unit(s) and snow or water loads as required
bylocalcodes. Consultastructuralengineertodetermine
the weight capabilities of the roof.
•The unit may be installed directly on wood floors or on
Class A, Class B, or Class C roof covering material.
•To avoid possible personal injury, a safe, flat surface for
service personnel should be provided.
•As indicated on the unit data plate, a minimum clearance
of 36” to any combustible material is required on the
furnaceaccess sideof the unit. All combustible materials
must be kept out of this area.
•This 36” clearance must also be maintained to insure
propercombustionairandflue gasflow. Thecombustion
airintake and furnacefluedischarge mustnot be blocked
for any reason, including blockage by snow.
•Adequate clearances from the furnace flue discharge to
anyadjacentpublicwalkways,adjacentbuildings,building
openings or openable windows must be maintained in
accordancewiththelatesteditionoftheNationalFuelGas
Code (ANSI Z223.1)
•Minimum horizontal clearance of 48” from the furnace
fluedischargetoanyelectricmeters,gasmeters,regulators
and relief equipment is required.
