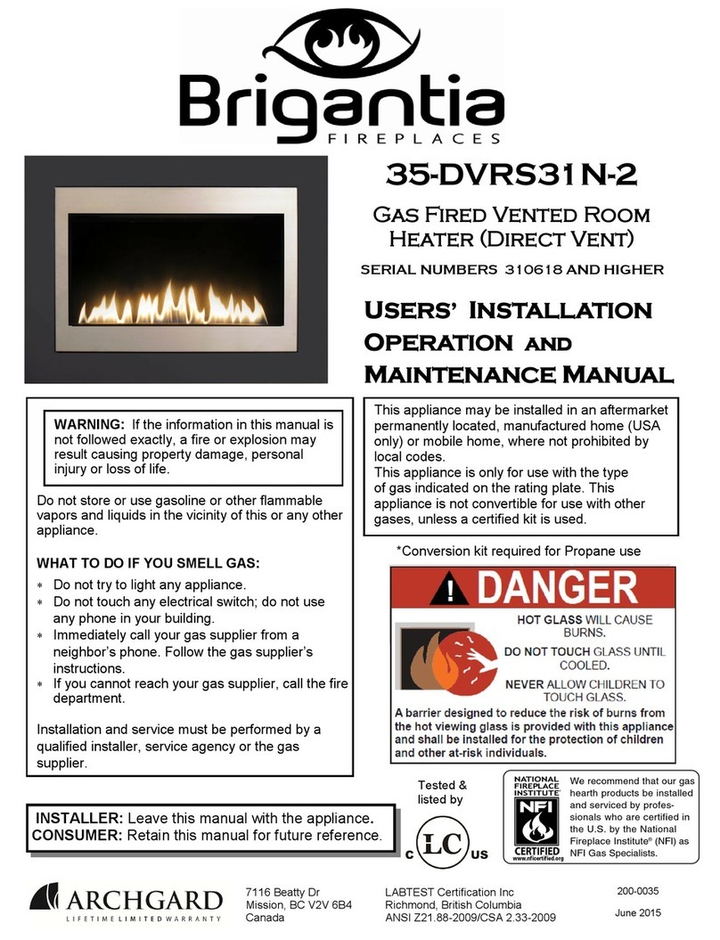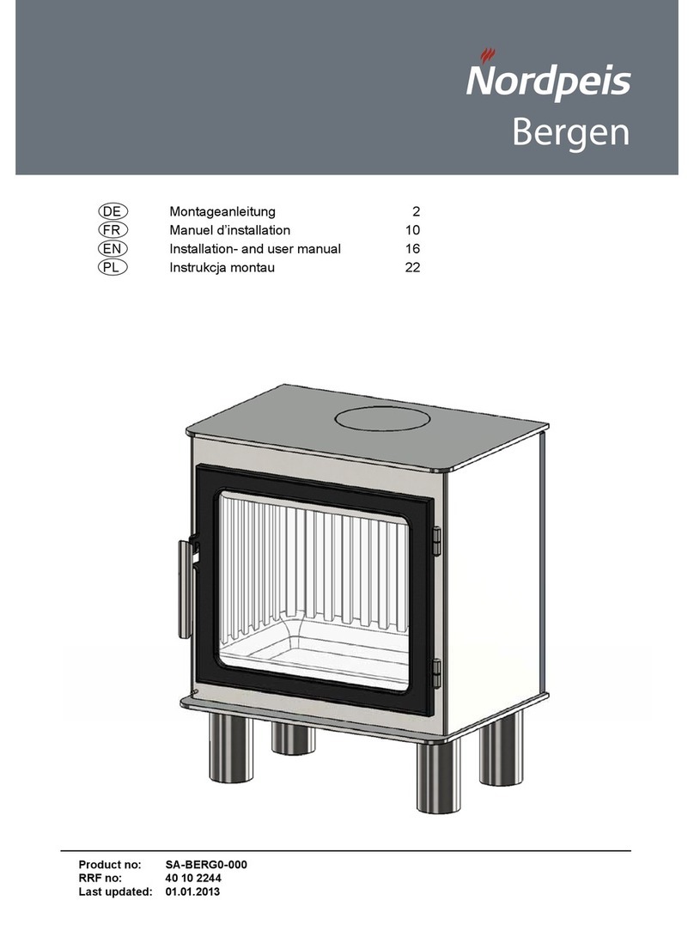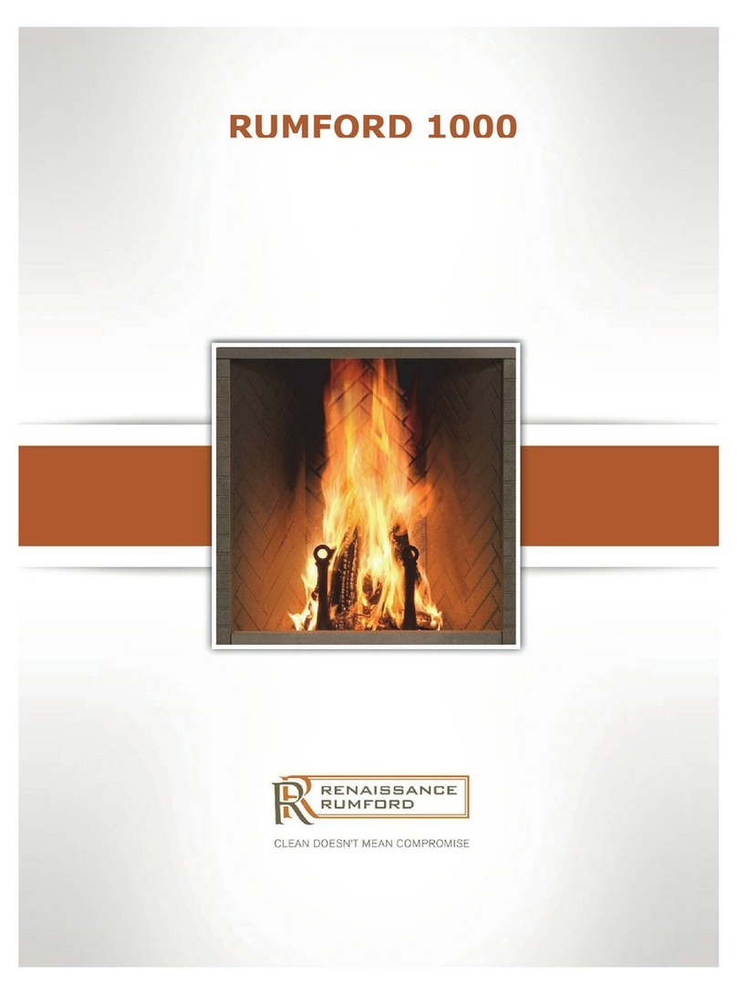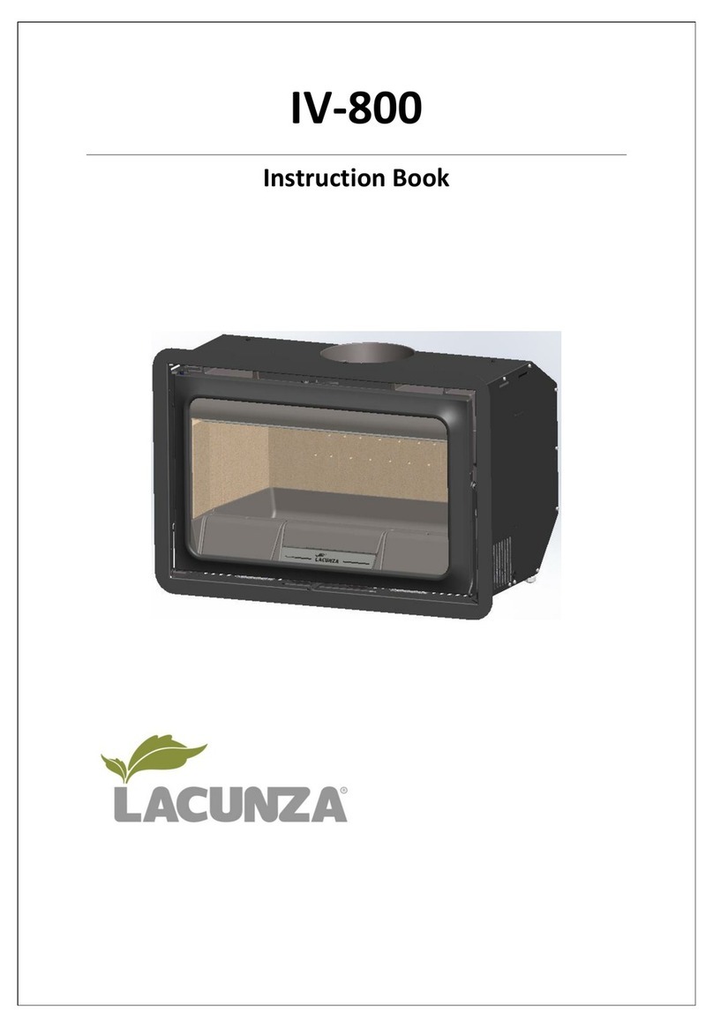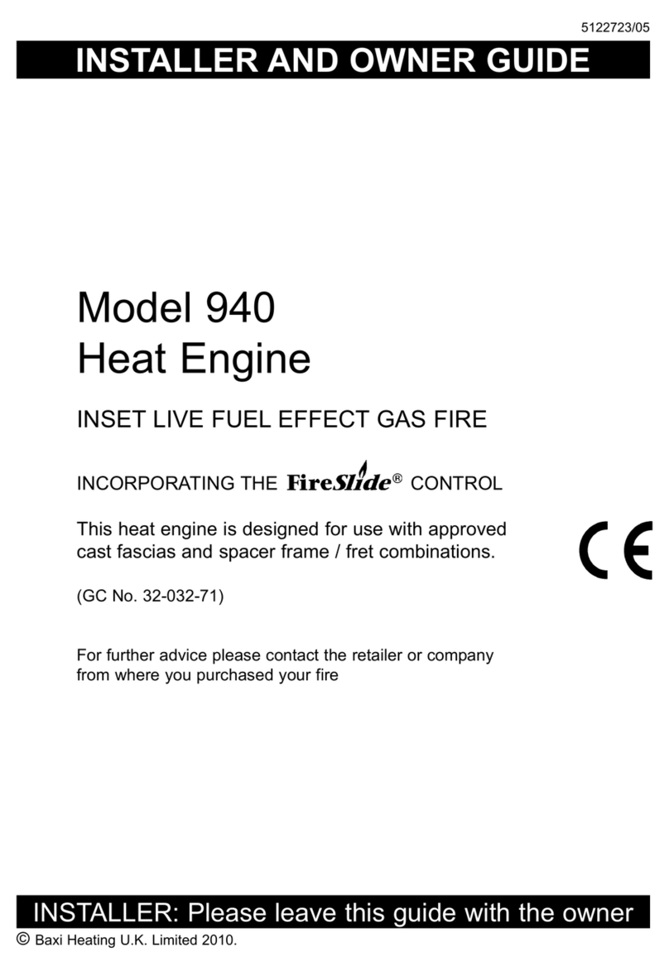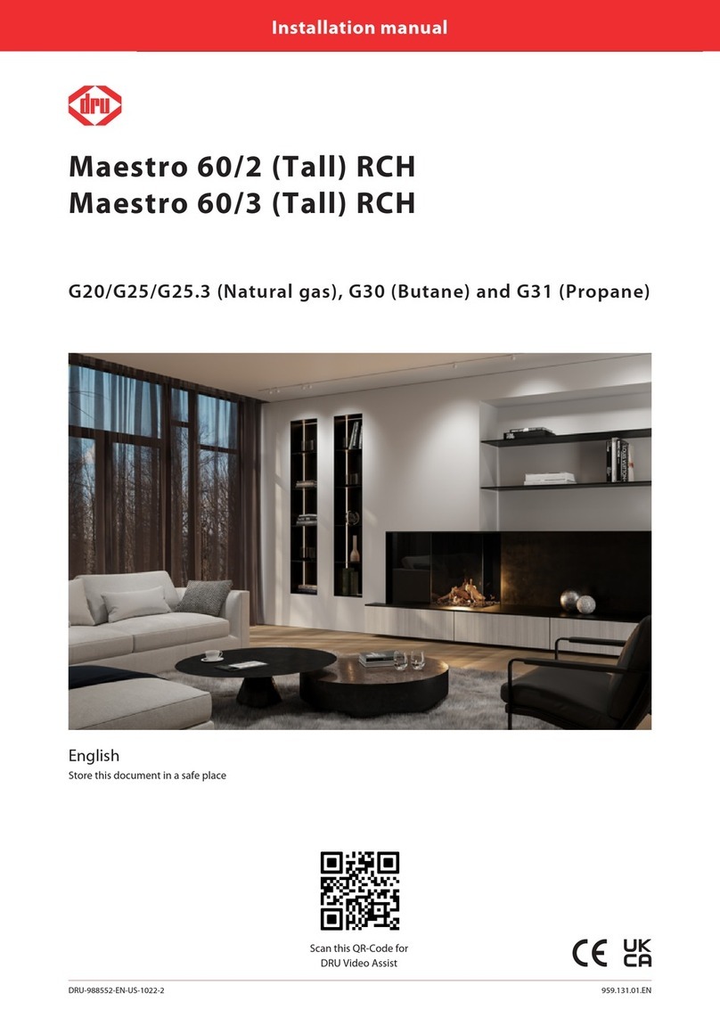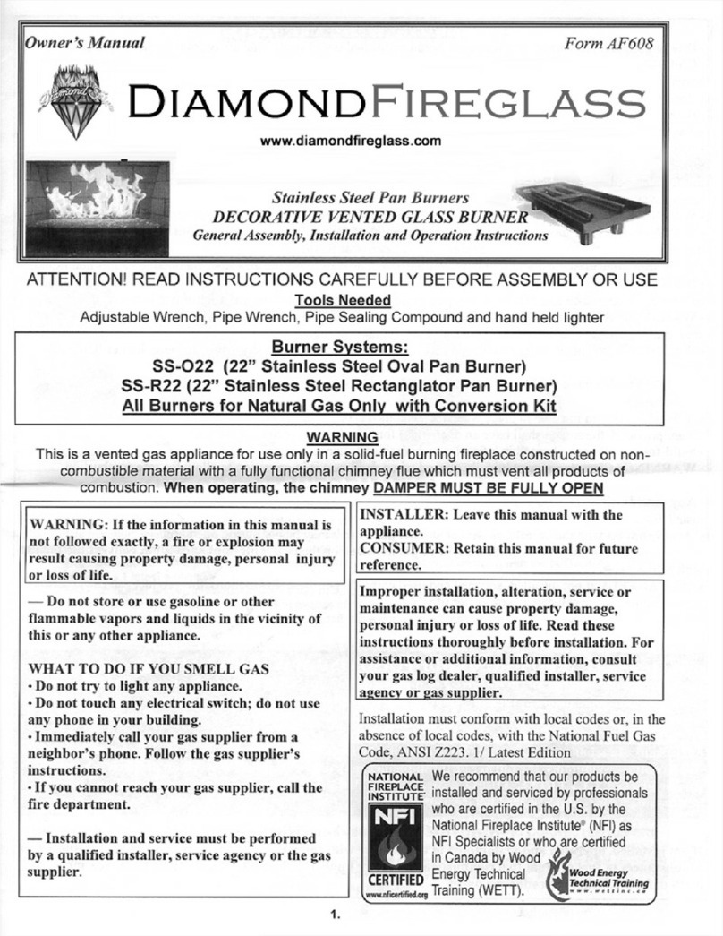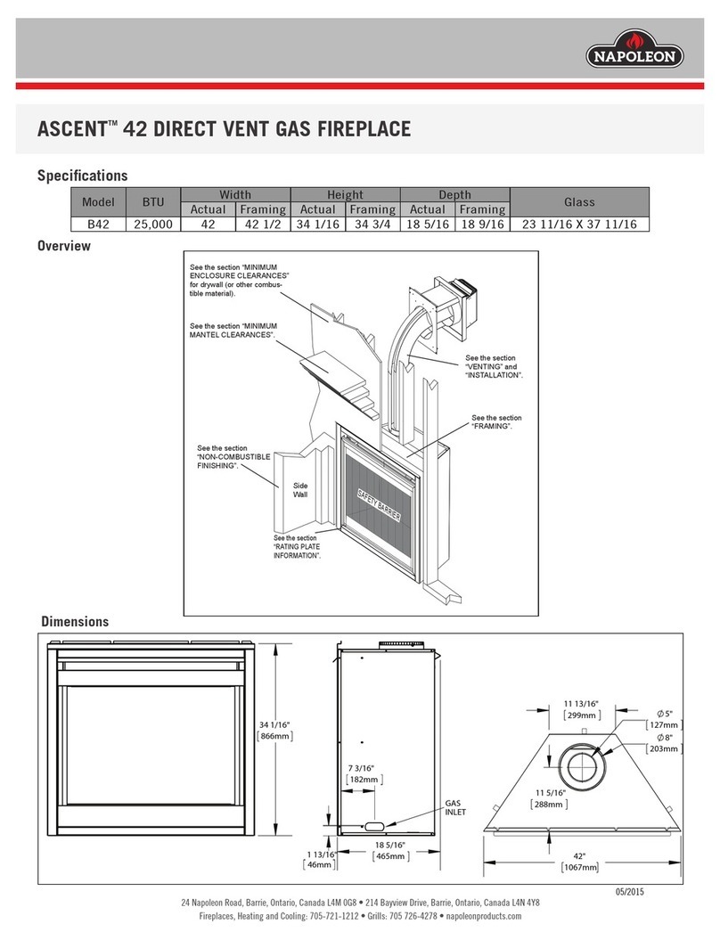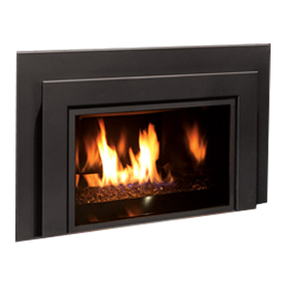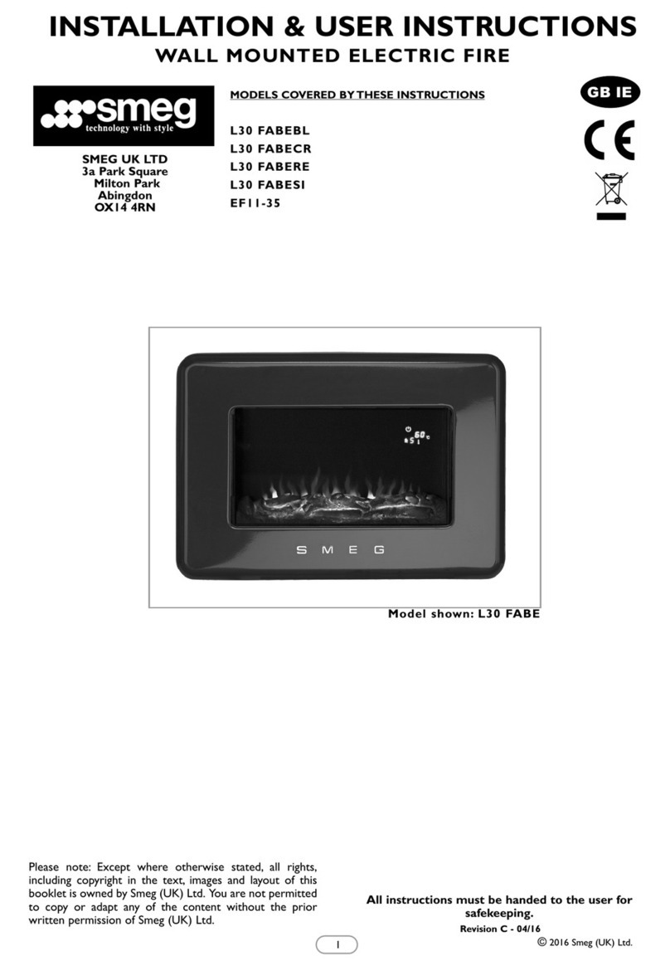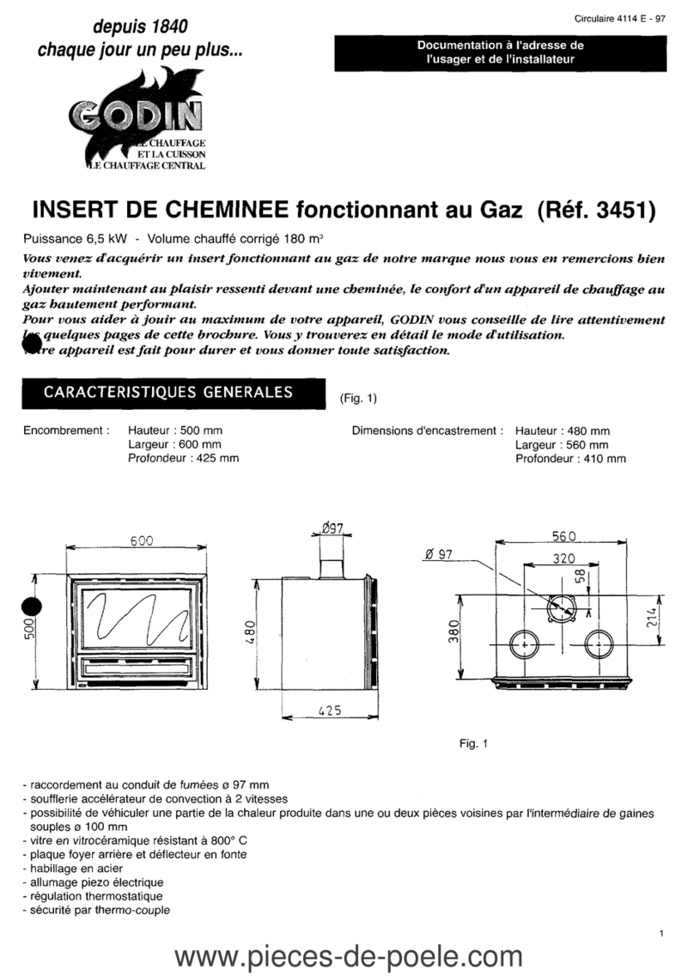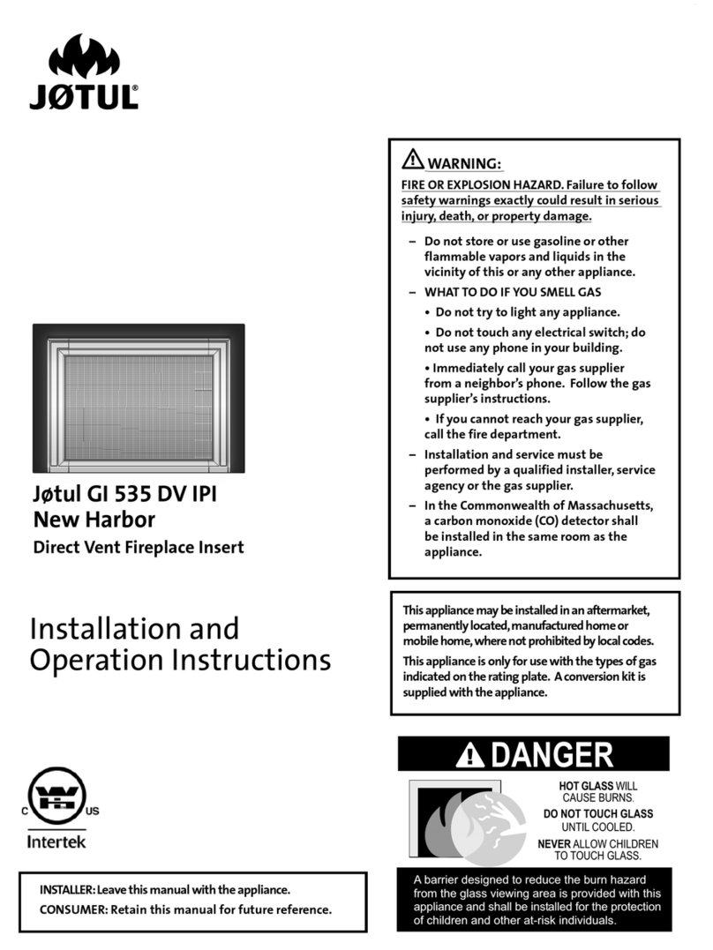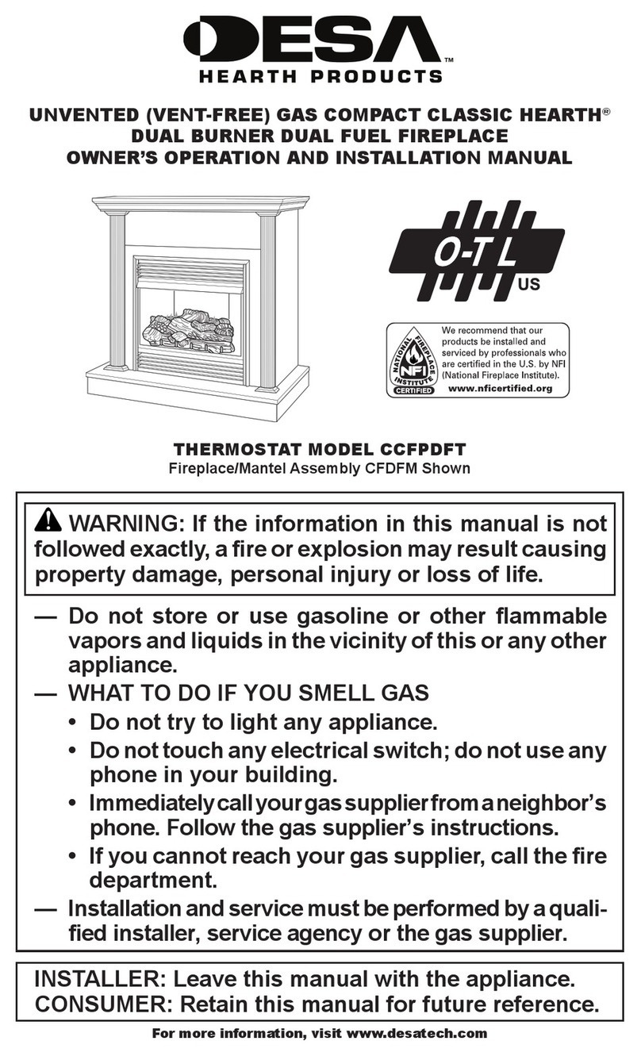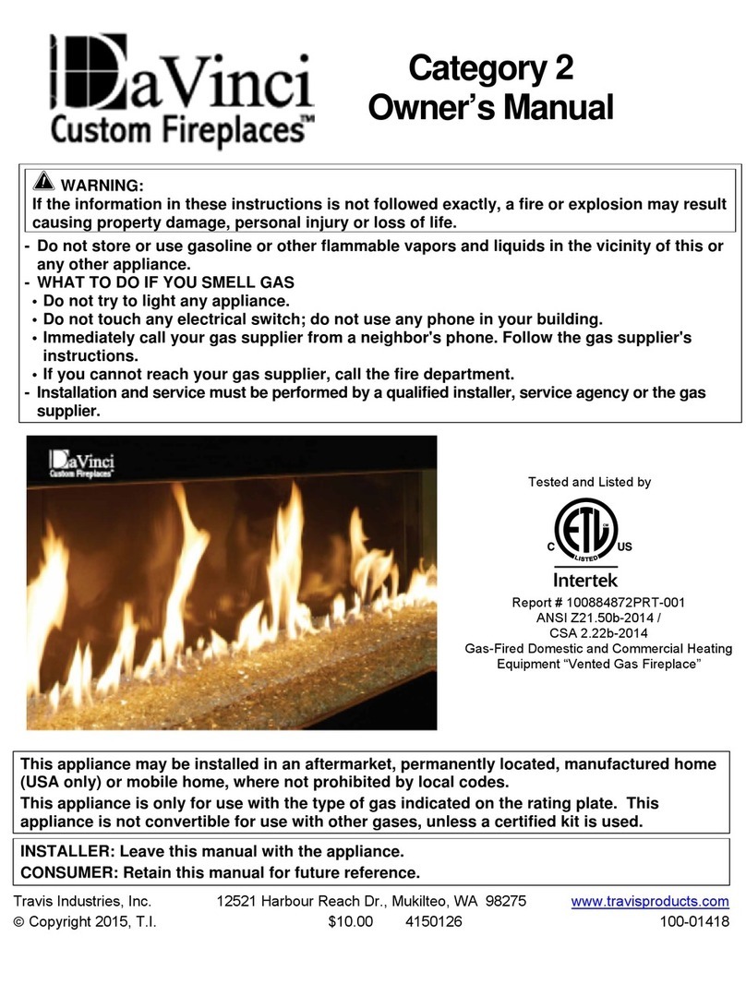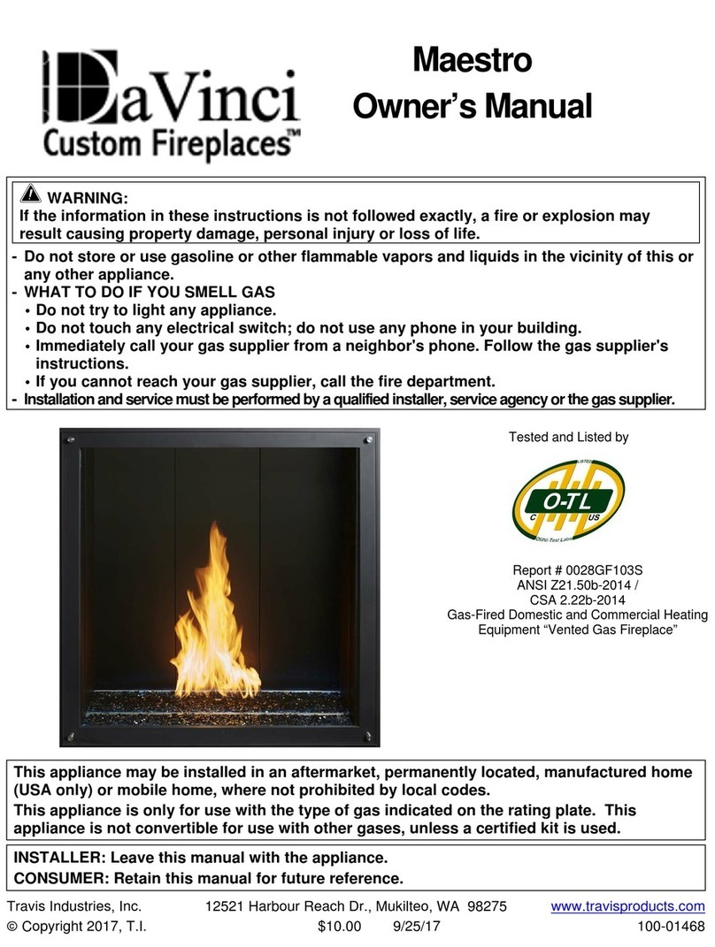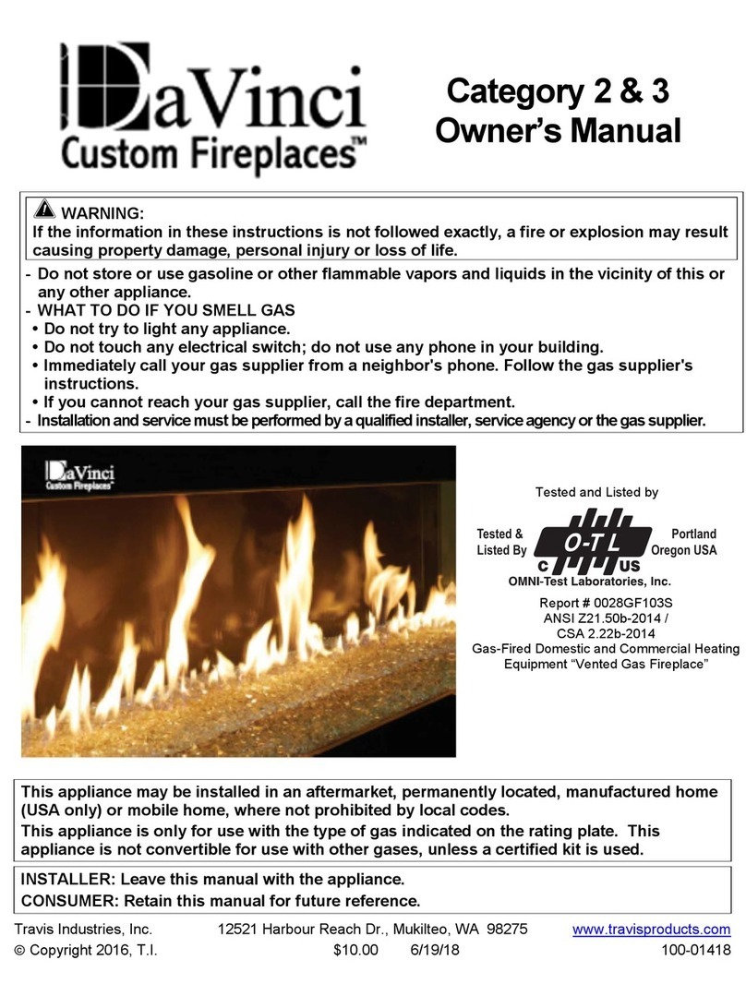
Table of Contents 3
© Travis Industries 4140805 100-01384
Overview .........................................................................2
Listing Details.................................................................. 2
Installation Options..........................................................6
BTU Specifications..........................................................6
Decimal Conversions ......................................................6
Dimensions – Single Sided or See Through Configurations7
Horizontal Dimensions ................................................7
Dimensions – Pier Configuration.....................................8
Horizontal Dimensions ................................................8
Dimensions – Island Configuration.................................. 9
Horizontal Dimensions ................................................9
Dimensions – Full Bay Configuration..............................10
Horizontal Dimensions ................................................10
Dimensions – Right Side Configuration...........................11
Horizontal Dimensions ................................................11
Dimensions – Left Side Configuration............................. 12
Horizontal Dimensions ................................................12
Packing List.....................................................................13
Recommended Installation Procedure............................14
Massachusetts Requirements......................................... 15
Requirements for the Commonwealth of Massachusetts 15
MANUFACTURER REQUIREMENTS........................ 15
Fireplace Placement Requirements................................16
Clearances..................................................................16
Raised Fireplaces .......................................................16
Typical Framing Dims. – One Sided Configuration.........17
Minimum Framing Dimensions....................................17
Typical Framing Dims. – See Through Configuration .....18
Minimum Framing Dimensions....................................18
Typical Framing Dims. – Pier Configuration....................19
Minimum Framing Dimensions....................................19
Typical Framing Dims. – Island Configuration.................20
Minimum Framing Dimensions....................................20
Typical Framing Dims. – Full Bay Configuration.............21
Minimum Framing Dimensions....................................21
Typical Framing Dims – Right-Sided Corner...................22
Minimum Framing Dimensions....................................22
Typical Framing Dims – Left-Sided Corner.....................23
Minimum Framing Dimensions....................................23
Nailing Brackets .............................................................. 24
Accessing Internal Components......................................25
Internal Shut Off Valve Access ...................................25
Burner Removal..........................................................26
Gas Line Requirements...................................................27
Fuel ............................................................................. 27
Gas Line Connection...................................................27
Gas Inlet Pressure ......................................................27
Directions for Connecting a Gas Pressure Test Gauge 27
Gas Inlet Location.......................................................28
Electrical Input Connection..............................................29
Connecting the Power Exhaust Damper Harness to the
Fireplace.......................................................................... 30
Connecting the Power Exhaust Lead to the Fireplace....31
Wiring the Power Exhaust Assembly ..............................32
Wiring the Power Exhaust Assembly (continued) ........... 33
Connecting the On-Off LED Harness to the Fireplace....34
Installing the On-Off Switch and LED Controller.............35
Air Intake Requirements..................................................36
Air Intake Ducts...........................................................36
Intake Dampers...........................................................37
Air intakes in Warm Environments..............................37
Air Intake Installation – Horizontal with Termination .......38
Air Intake Installation (continued)....................................39
Air Intake Dampers (for Hori. or Vert. Termination).........40
Vent Requirements.......................................................... 41
Vent Clearances..........................................................41
Altitude Considerations................................................41
Approved Vent.............................................................41
Vent Installation...........................................................41
Approved Vent Configurations.........................................42
Maximum Vent Run and Rise......................................42
Rheostat Adjustment ...................................................43
Restrictor Installation...................................................43
Termination Requirements ..........................................44
Power Vent – Dimensions and Framing ..........................45
Power Exhaust Dimensions – Low Volume 9440090345
Power Exhaust Dimensions – High Volume 94400904 46
Framing For Exhaust Box............................................47
Hearth Requirements.......................................................48
Facing Requirements.......................................................48
Do Not Drill or Screw Zone..........................................49
Mantel Requirements.......................................................49
Fireback Installation.........................................................50
Fireback Quantity Needed – Category 1 Fireplaces....50
Fireback Installation Order...........................................50
Identifying the Firebacks..............................................51
Installing the 12” Firebacks..........................................52
Installing the Bay Firebacks.........................................52
Installing the Divider and End Firebacks .....................53
Glass Pane Installation and Removal..............................54
Suction Cups ...............................................................54
When to Install the Glass Panes..................................54
Overview of Glass Panes – Category 1 Fireplaces.....54
Attaching the Suction Cups to the Glass Panes..........55
Installing the Glass Panes Into the Fireplace ..............56
Steps for Finalizing the Installation..................................57
Air Shutter Adjustment.................................................57
Crushed Glass Installation...............................................58
Placing Crushed Glass on the Burner and Center Media
Trays............................................................................58
Placing Crushed Glass in the Intake Channel (Between
Panes of Glass) - OPTIONAL......................................59
Wiring Diagram................................................................60
Before You Begin.............................................................61
Starting the Heater for the First Time ..........................61
Location of Controls.........................................................61
Fireplace On/Off Operation..............................................61
LED Operation.................................................................61
Yearly Service Procedure................................................62
Glass Cleaning.................................................................62
Replacement Parts ..........................................................62
CONDITIONS & EXCLUSIONS.......................................63
IF WARRANTY SERVICE IS NEEDED:..........................63
