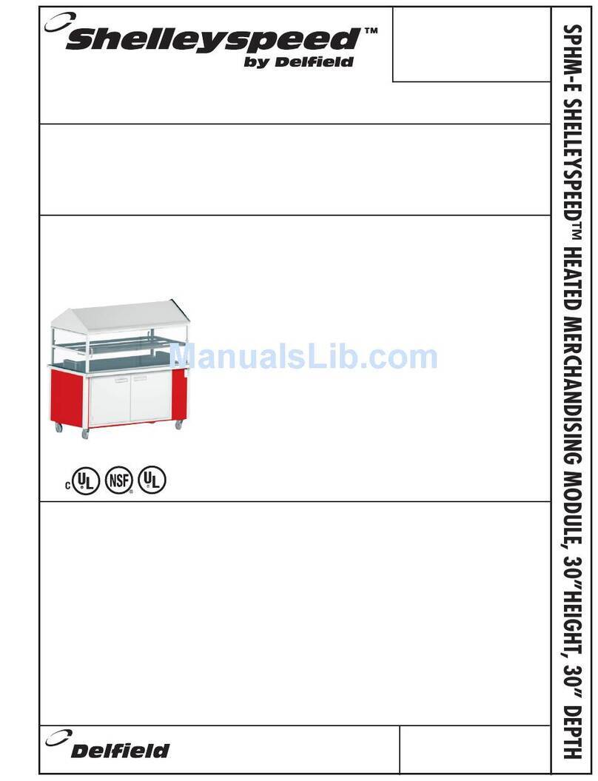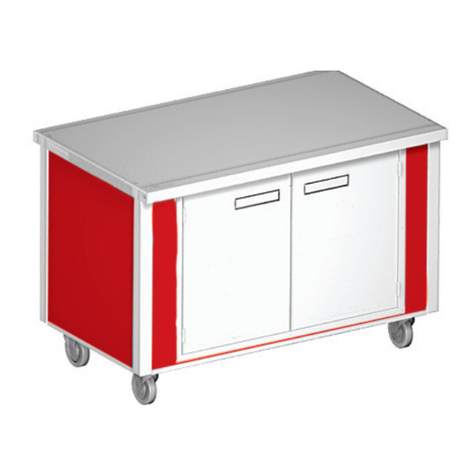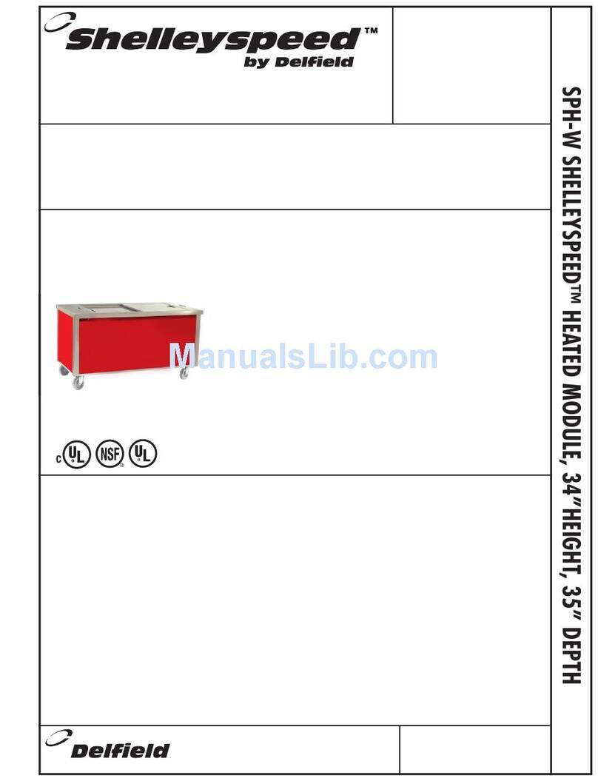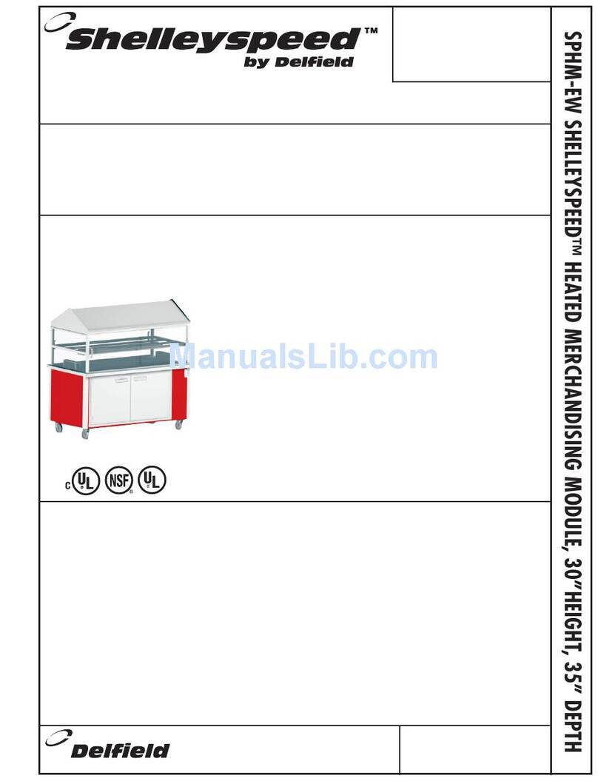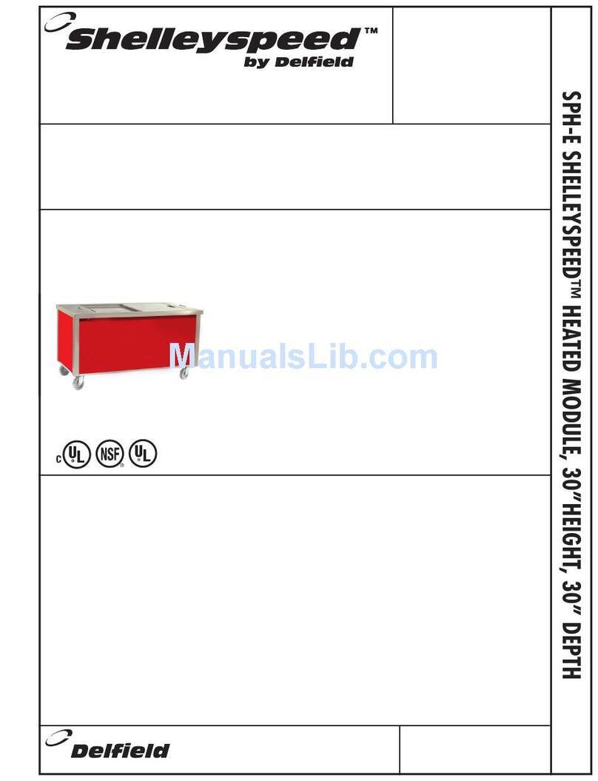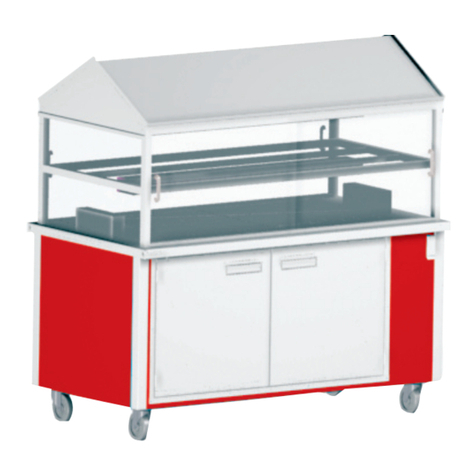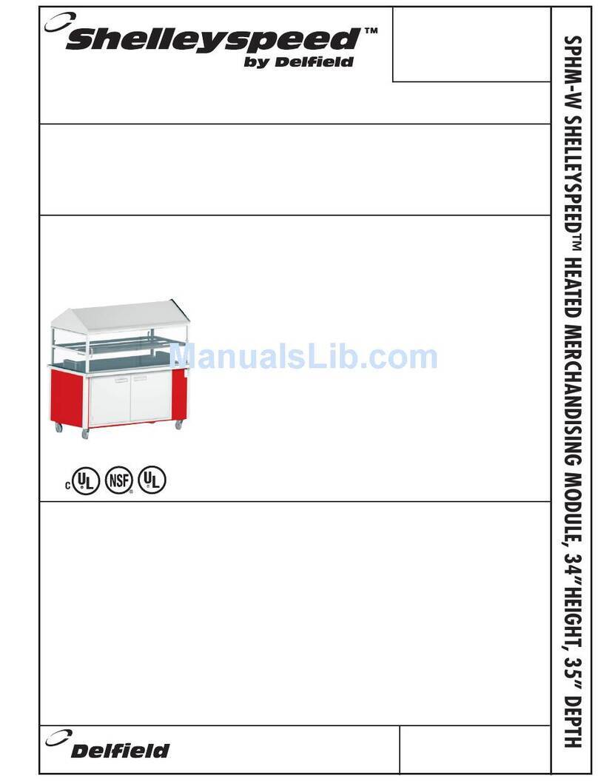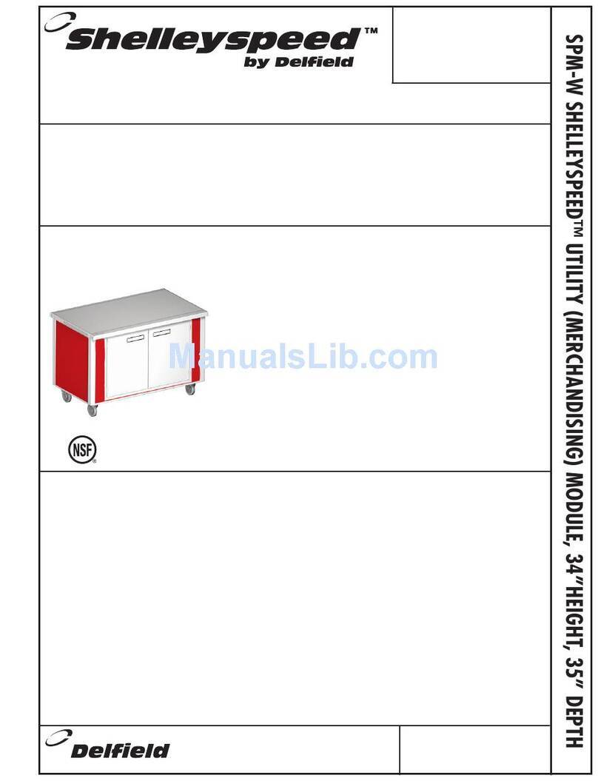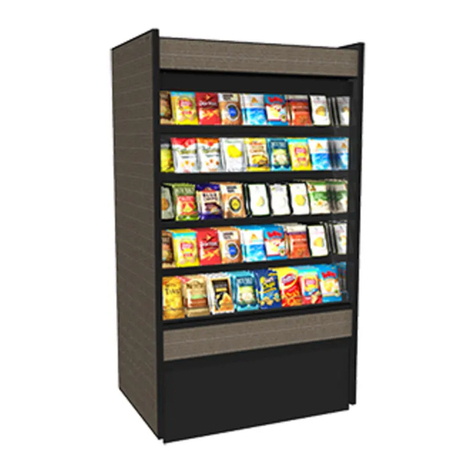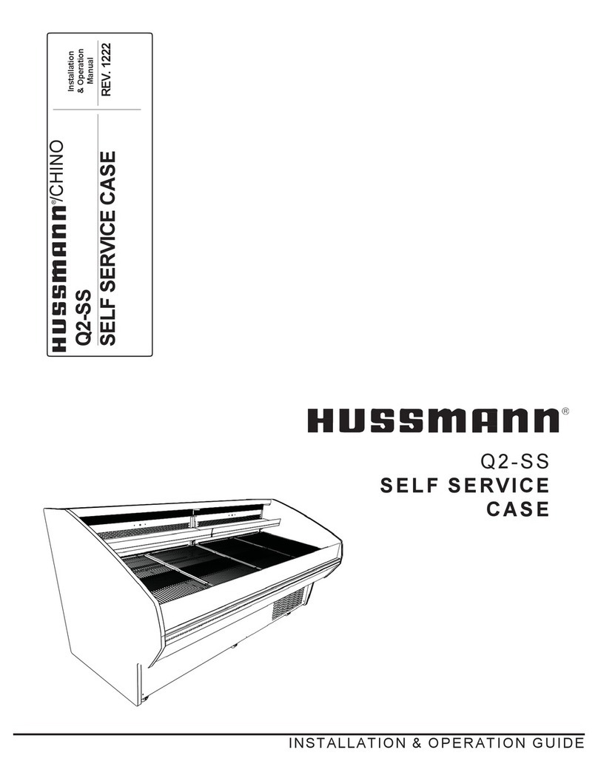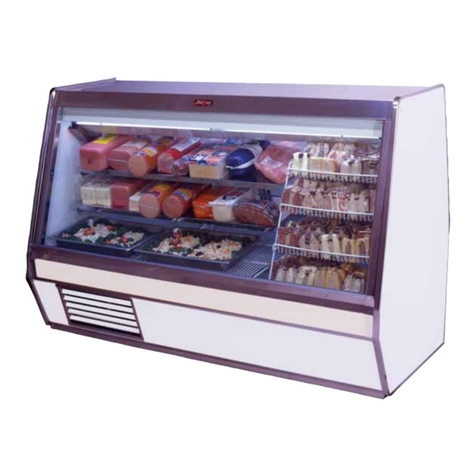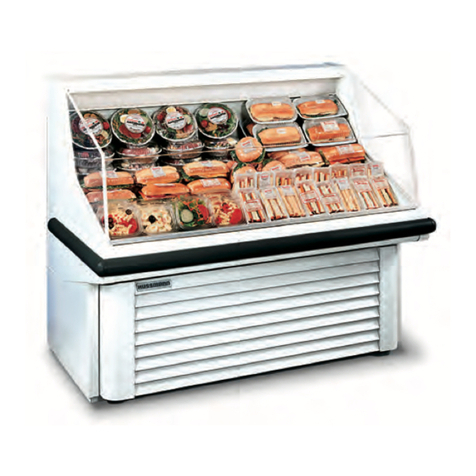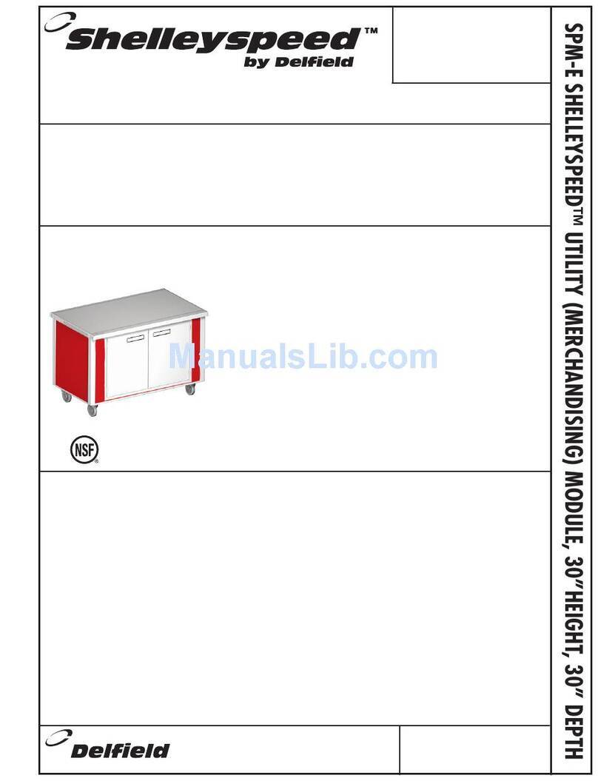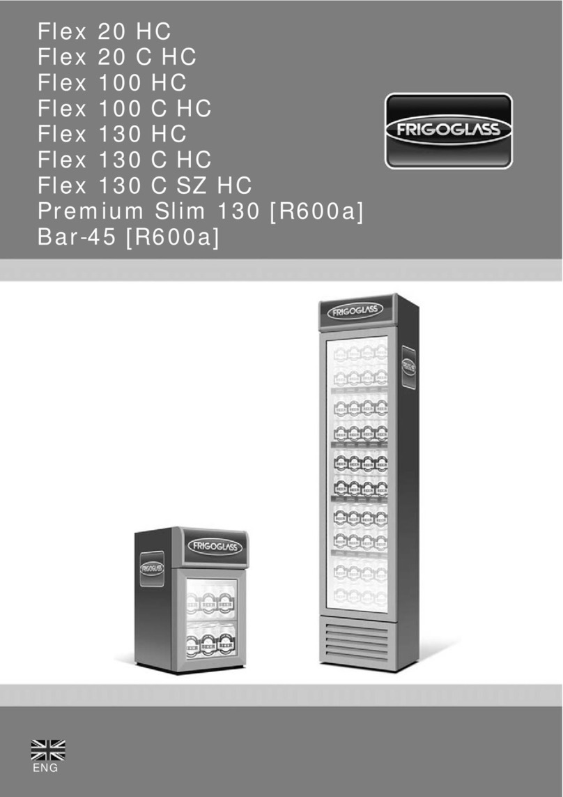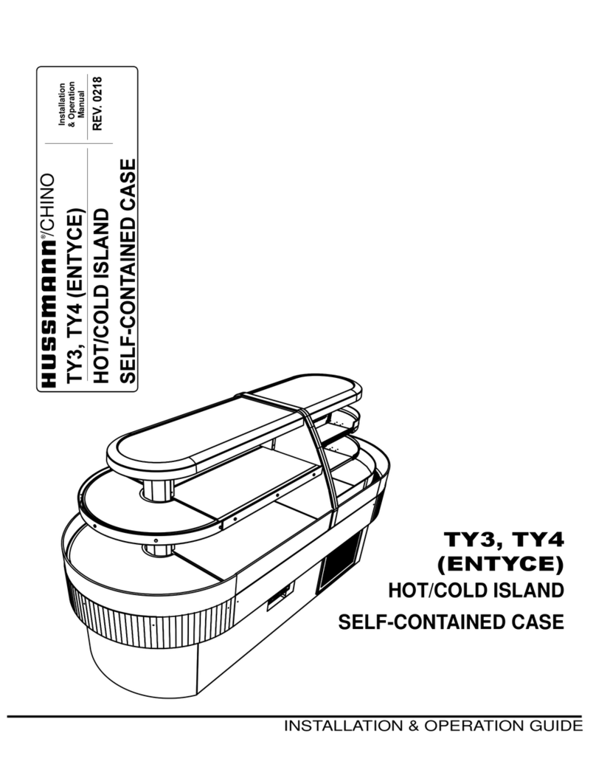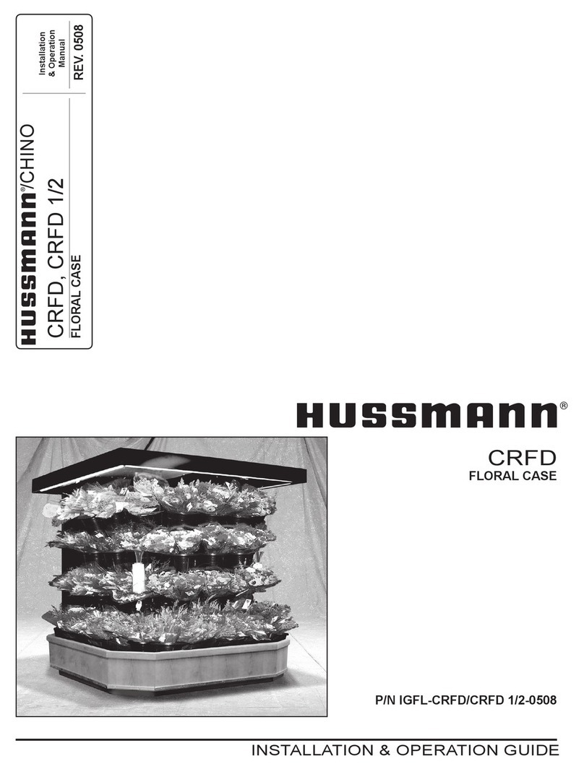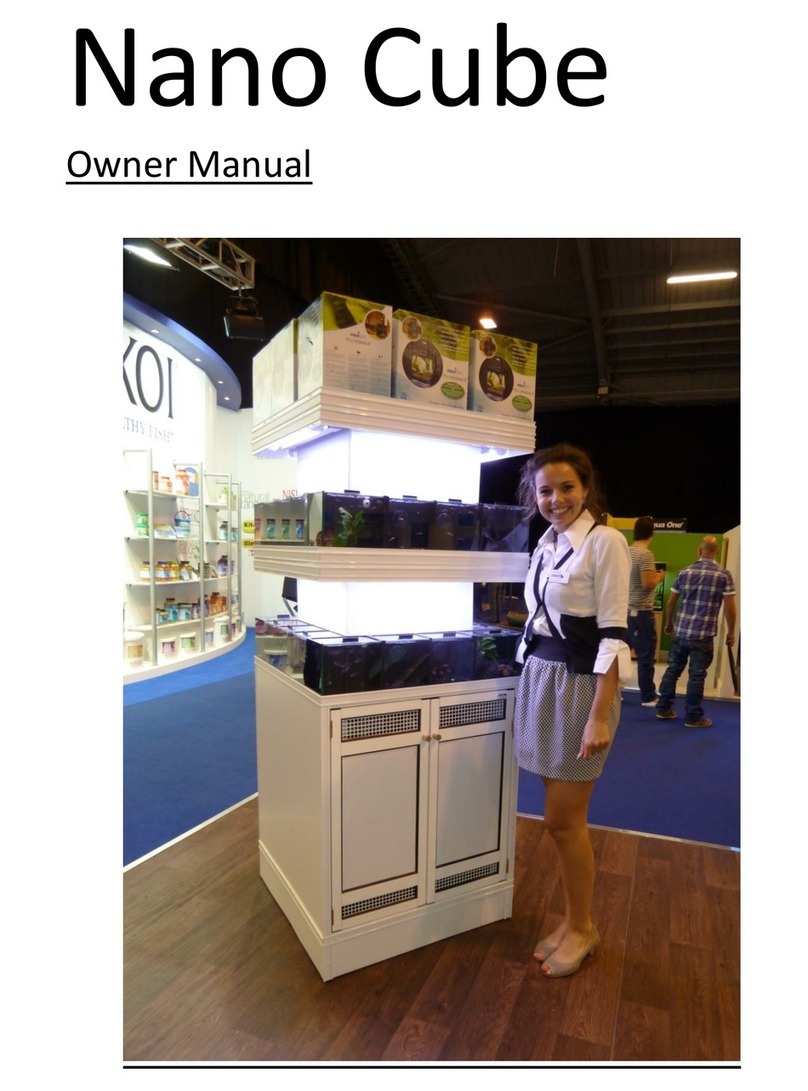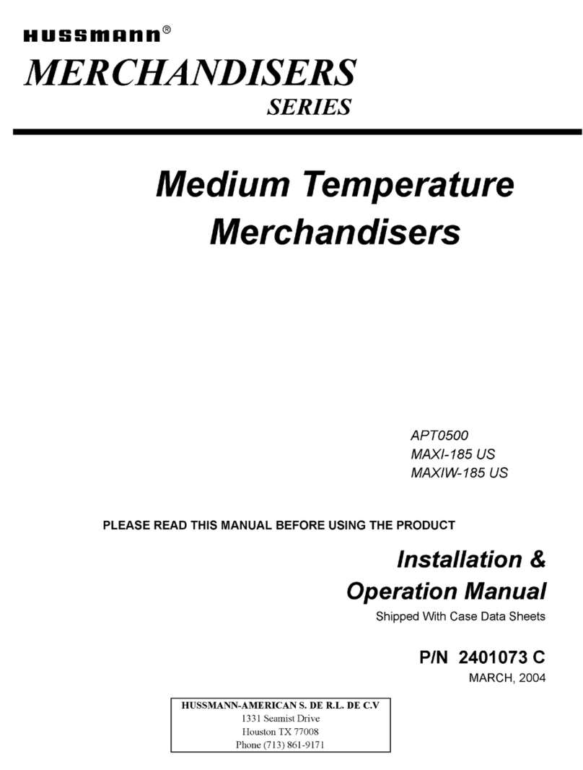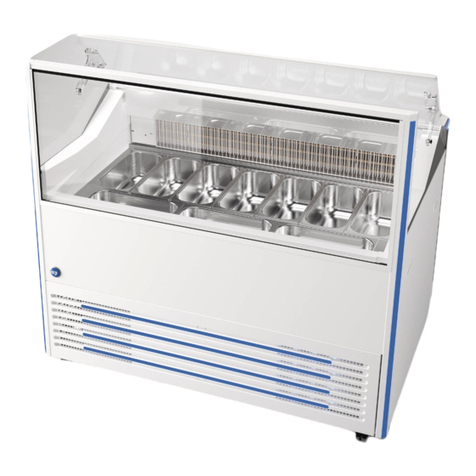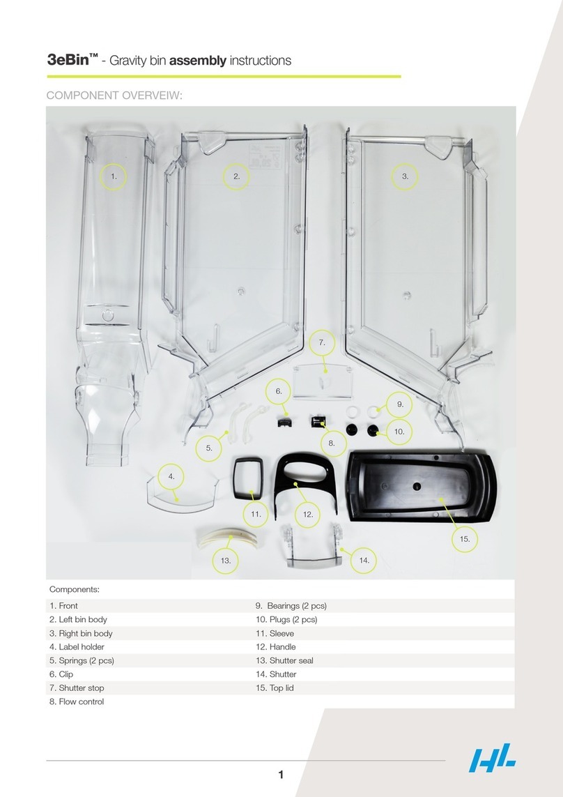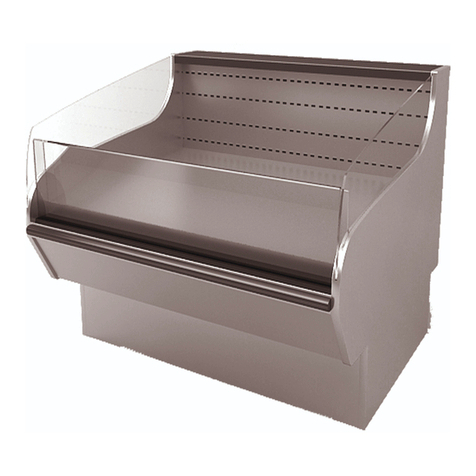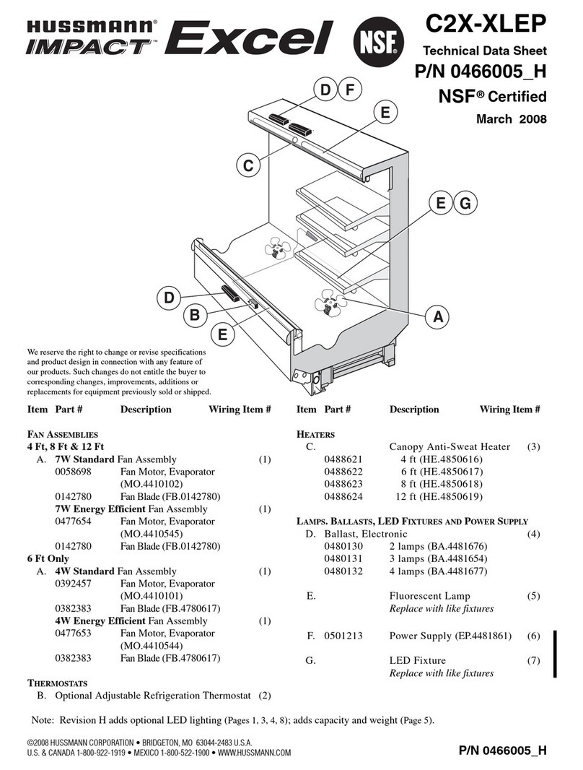
SPECIFICATION LINE: GLASS DOOR HOT FOOD CABINET REACH-IN
Project __________________________
Item ____________________________
Quantity _________________________
CSI Section 11400
Specifi cation Line
Glass Door Hot Food Cabinet Reach-In
980 S. Isabella Road
Mt. Pleasant, MI 48858
www.delfi eld.com
Phone: 800-733-8948
Fax: 800-669-0619
Email: info@delfi eld.com
Approval _________________
Date ____________________
SSH1-G
SPECIFICATIONS
Exterior: Cabinet exterior sides, front and shroud
shall be 22-gauge, corrosion resistant stainless steel.
Upper shroud shall be hinged, with stay-open feature
to provide easy access to heating system.
Interior: Cabinet interior shall be 22-gauge, corrosion
resistant stainless steel (SS models) or heavy gauge
aluminum (SA models). Bottom and top surfaces are
die stamped to provide radius corners and recessed
fl oor. Three chrome plated wire shelves are provided
per section. Shelves rest on clips which are adjustable
in 1” increments on stainless steel pilasters affi xed to
the cabinet interior. Pilasters are removable without
tools for cleaning. Interior light, mounted to the
interior ceiling is controlled automatically through
a switch mounted in the hinge assembly to protect
against breakage. Door openings are protected with
heavy gauge stainless steel breaker strips. An air duct
is mounted to the side walls assuring, even air movement
throughout the cabinet interior.
Doors: Double paned tempered thermopane glass.
Constructed with a combination of extruded aluminum
and PVC. Each door has two edgemount, self-closing, cam
lift style hinges. Doors can be removed from the cabinet
without the use of tools. Door handle is continuous along
vertical dimension of the door. Door gaskets are magnetic
and mount to the door, snapping in place and removable
with out tools. Keyed door lock is mounted to the door.
Lock is mounted to the door. Lock engages into a heavy
duty strike mounted to the cabinet face.
Heating System: Cabinets are designed to maintain
temperatures between 120˚F and 200˚F. Heating elements
are helical shaped, with tubular fi ns. High speed blower
provides uniform airfl ow in the cabinet. Entire heating
system is mounted to the exterior of the cabinet ceiling,
outside the food zone. It is assembled as one piece and
can be removed as one piece. Temperature is controlled
by an adjustable electronic thermostat. System on/off
switch is located on the front exterior of the cabinet.
Electrical: Standard electrical is 120/208-240 volt,
60Hz, single phase. Connection must be hard wired to
junction box on exterior top of the cabinet.
MODELS
❑ SSH1-G 1 section stainless interior
full door
❑ SSH1-GH 1 section stainless interior
half door
❑ SAH1-G 1 section aluminum interior
full door
❑ SAH1-GH 1 section aluminum interior
half door
❑ SSH2-G 2 section stainless interior
full door
❑ SSH2-GH 2 section stainless interior
half door
❑ SAH2-G 2 section aluminum interior
full door
❑ SAH2-GH 2 section aluminum interior
half door
❑ SSH3-G 3 section stainless interior
full door
❑ SSH3-GH 3 section stainless interior
half door
❑ SAH3-G 3 section aluminum interior
full door
❑ SAH3-GH 3 section aluminum interior
half door
STANDARD FEATURES
• Stainless steel interior and exterior (SS)
• Stainless steel exterior, aluminum interior (SA)
• Built in door locks with heavy duty strikes
• Recessed metal door handle
• Exterior digital thermometer
• Easy to use electronic control
• Easy access “fl ip up” shroud
• Three chrome plated wire shelves per section
• 6” adjustable stainless steel legs
• Stainless steel breaker strips
• Two year parts & labor warranty
OPTIONS AND ACCESSORIES
❑ Security package
❑ Additional shelves
❑ Tray slides
❑ Stainless steel back
❑ Laminate on shroud, sides and back
❑ Bottom mount electrical
❑ Stainless steel banking strip
❑ Heat shield end
❑ Stainless steel kick plate
❑ Laminate kick plate
❑ 4” stainless steel utility base
❑ 220-50-1 electrical
❑ 220-60-1 electrical
