Der Holzwurm 3580023 User manual




















Popular Outdoor Storage manuals by other brands
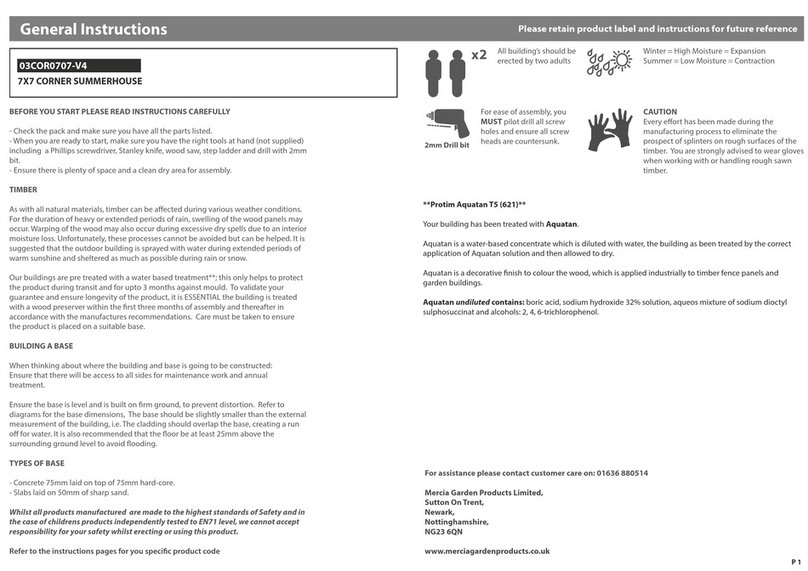
Mercia Garden Products
Mercia Garden Products 03COR0707-V4 General instructions
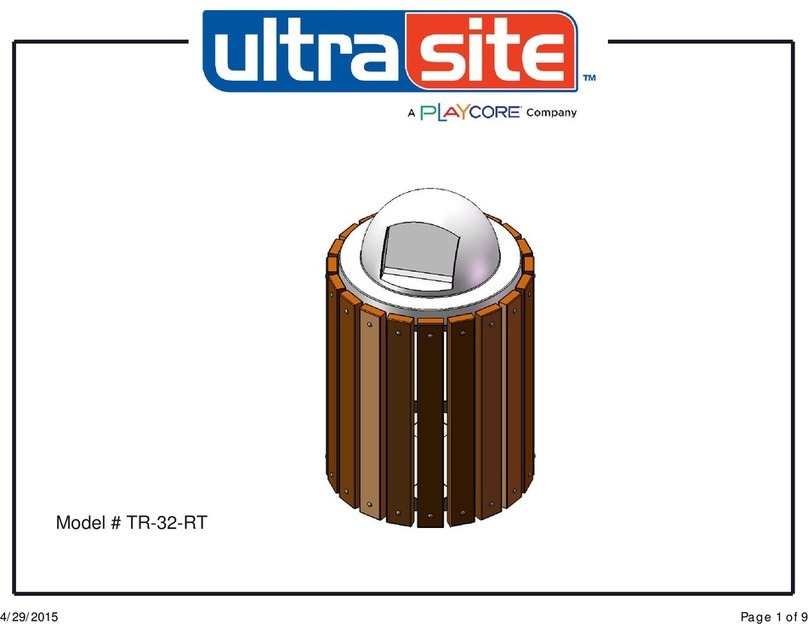
Playcore
Playcore ultra site TR-32-RT manual
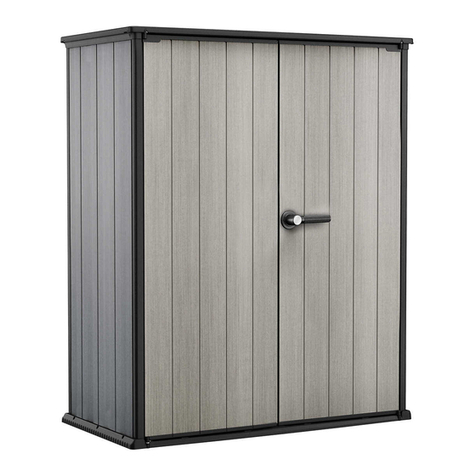
Keter
Keter DUOTECH HIGH-STORE+ 1403609 user manual
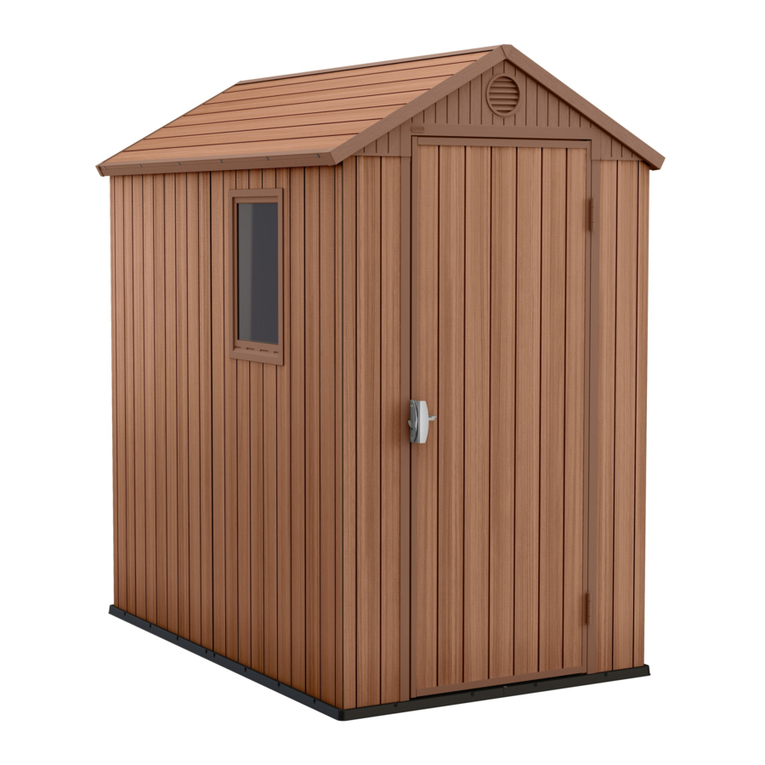
Keter
Keter DARWIN 4x6 user manual
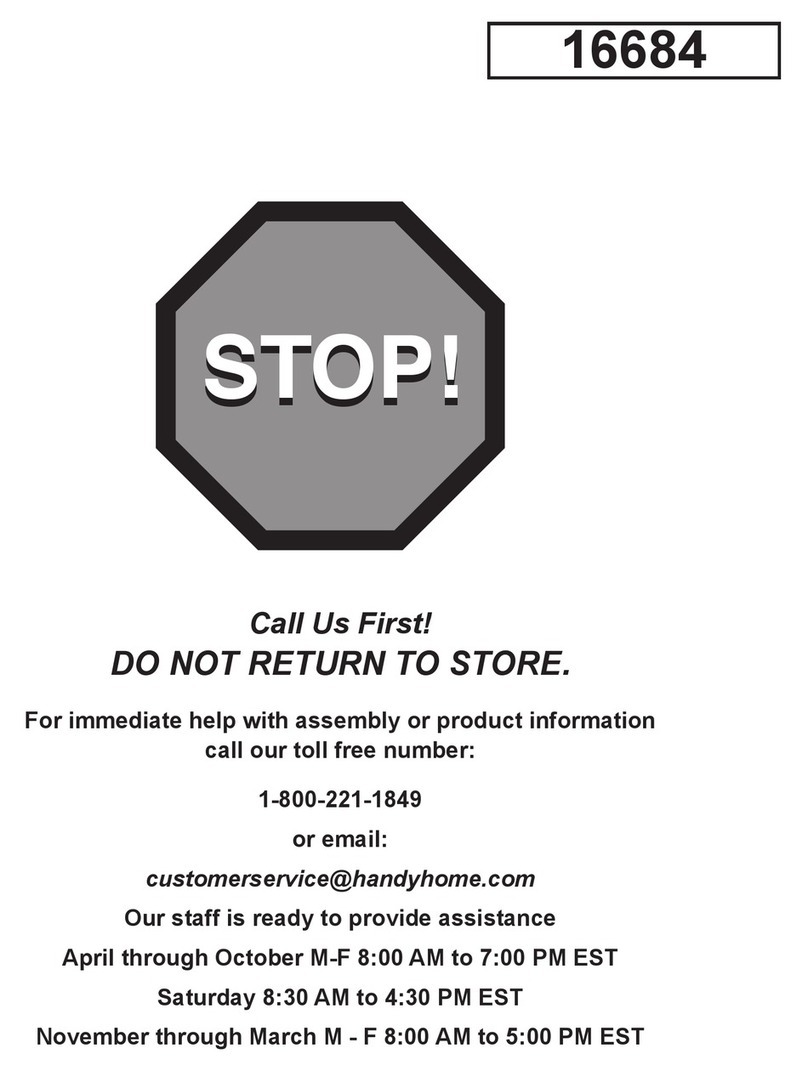
Handy Home Products
Handy Home Products OCOEE Assembly manual
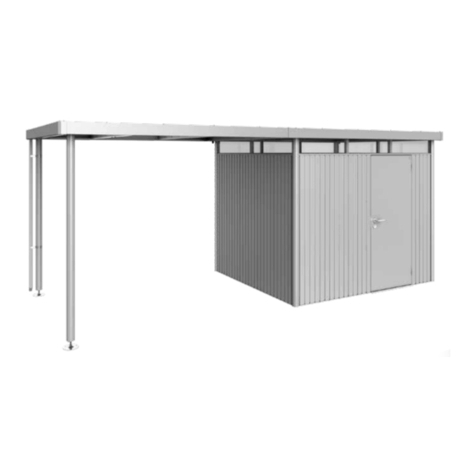
Biohort
Biohort HighLine Series Assembly manual

Keter
Keter ARTISAN 97 user manual
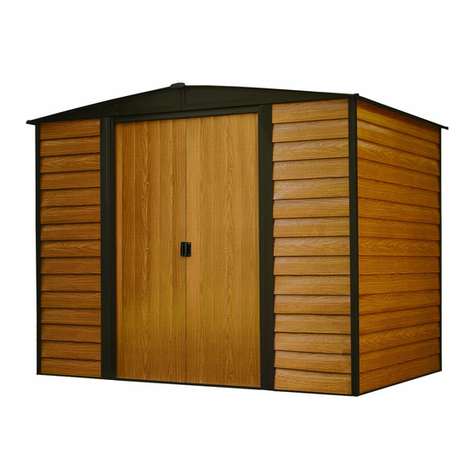
Arrow Storage Products
Arrow Storage Products ED65SB Owner's manual & assembly instructions
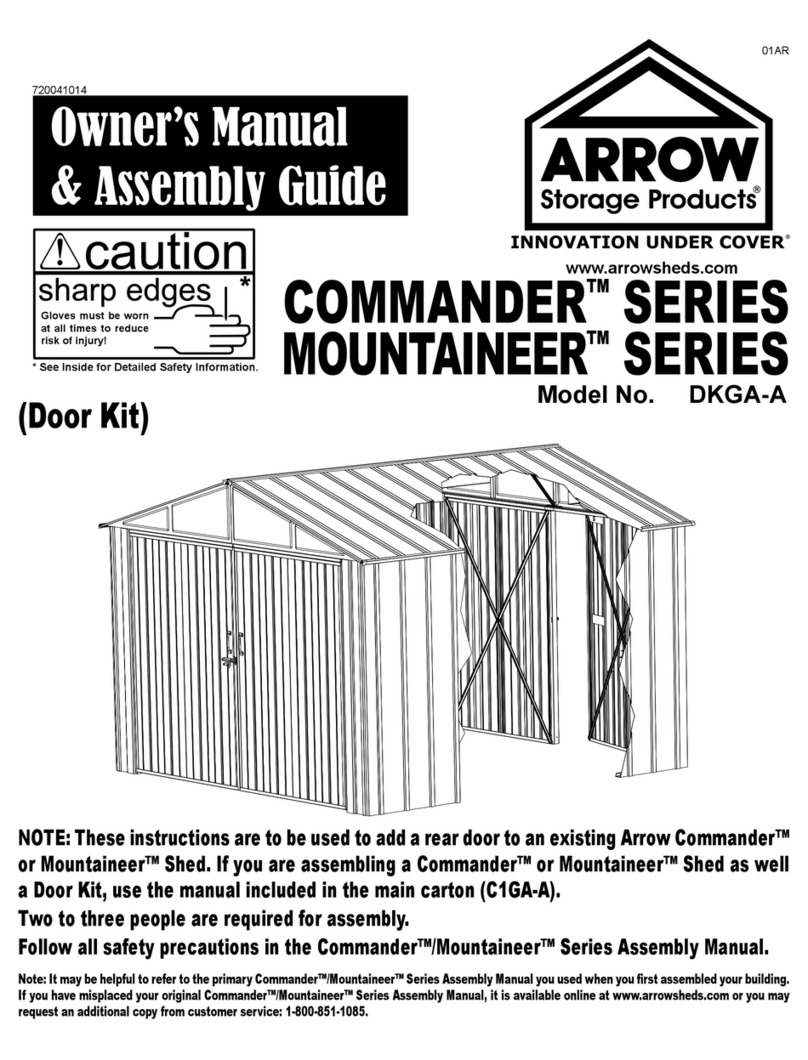
Arrow Storage Products
Arrow Storage Products DKGA-A Owner's manual and assembly guide

SPACEMAKER
SPACEMAKER EL64 Assembly instructions
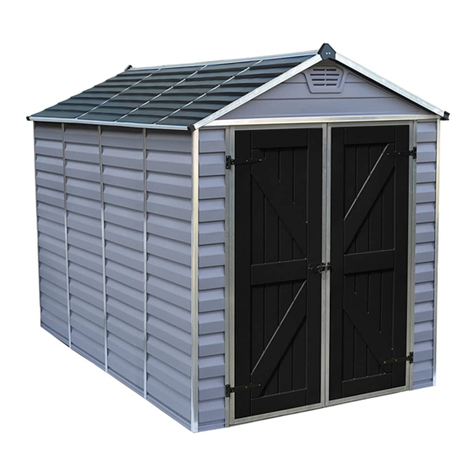
Palram
Palram Skylight Shed Assembly instructions
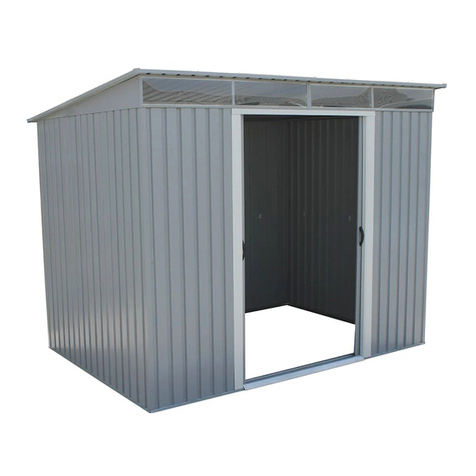
USP
USP DuraMax 8 Ft x 8 Ft DuraPlus owner's manual
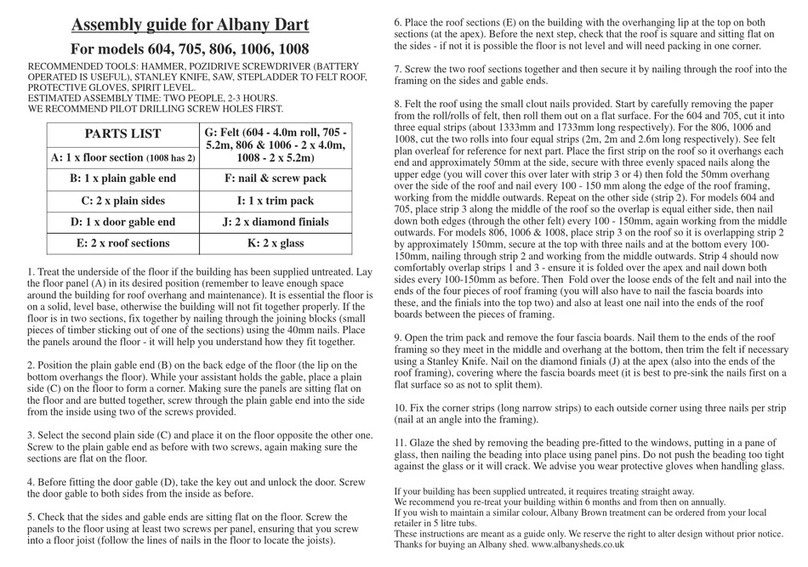
Albany
Albany Dart 604 Assembly guide

Arrow Storage Products
Arrow Storage Products CLG1217CC Owner's manual & assembly guide
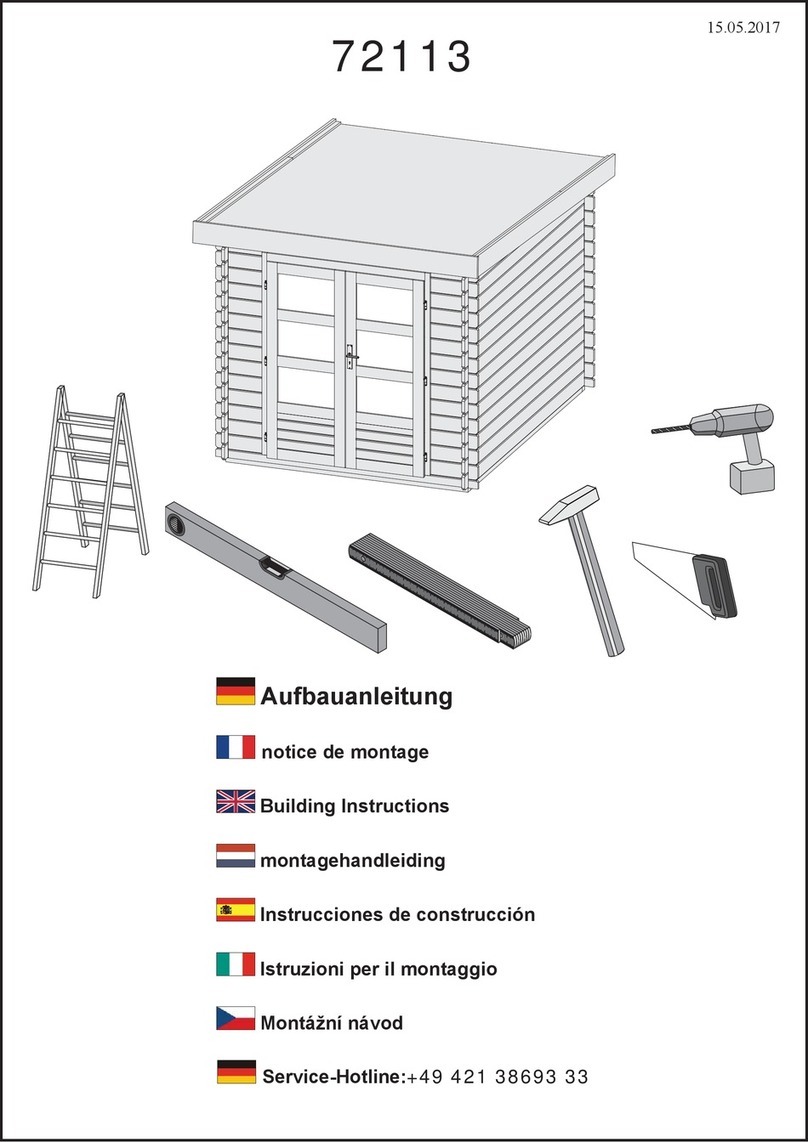
Karibu
Karibu BASTRUP Building instructions
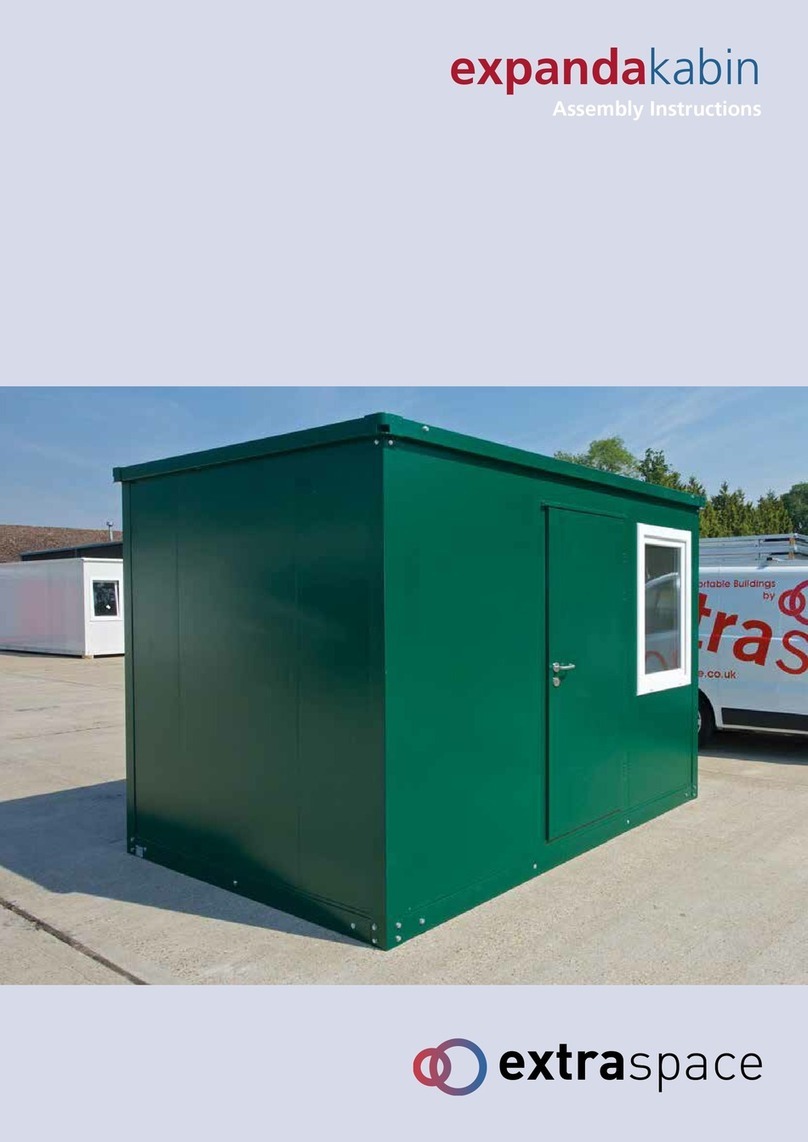
extraspace
extraspace expandakabin Assembly instructions
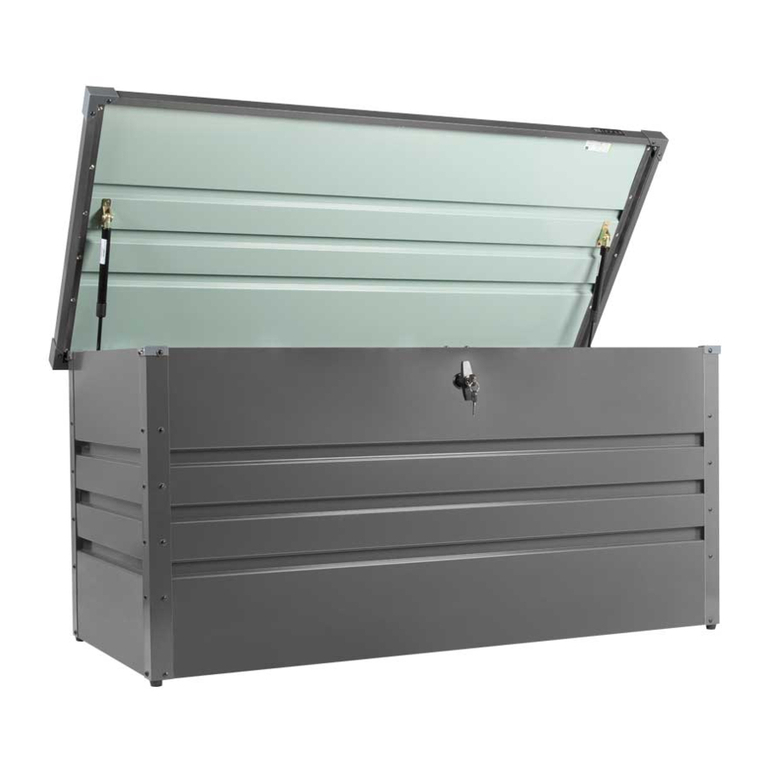
Zipper Mowers
Zipper Mowers ZI-GAB132AN user manual
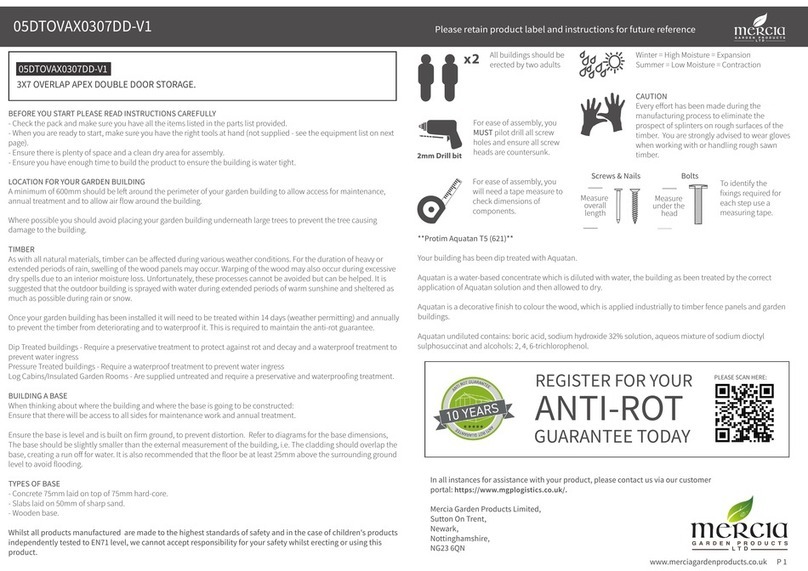
Mercia Garden Products
Mercia Garden Products 05DTOVAX0307DD-V1 manual