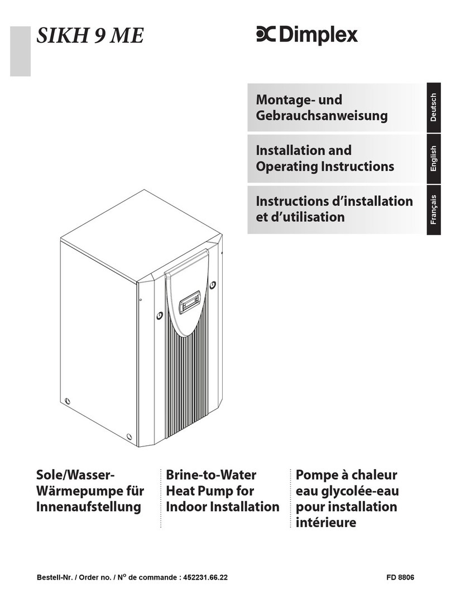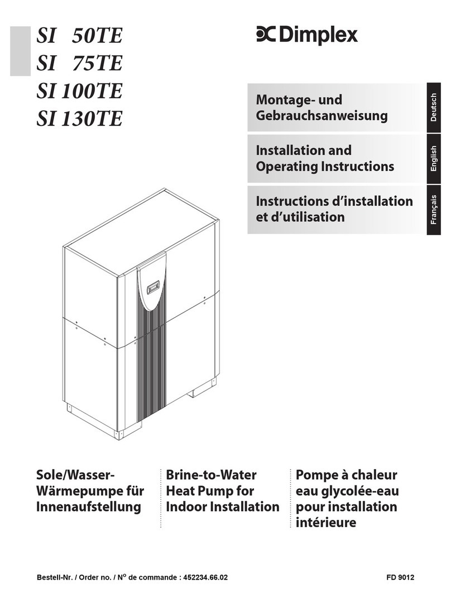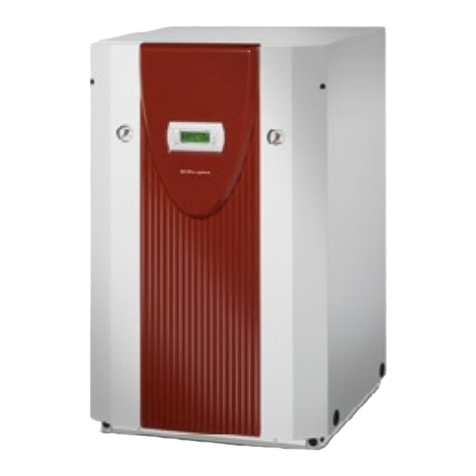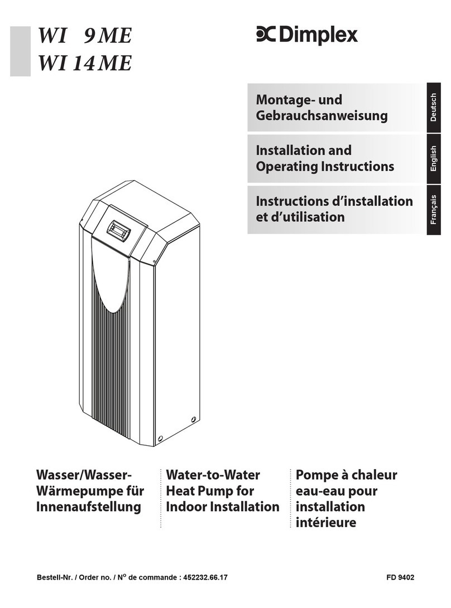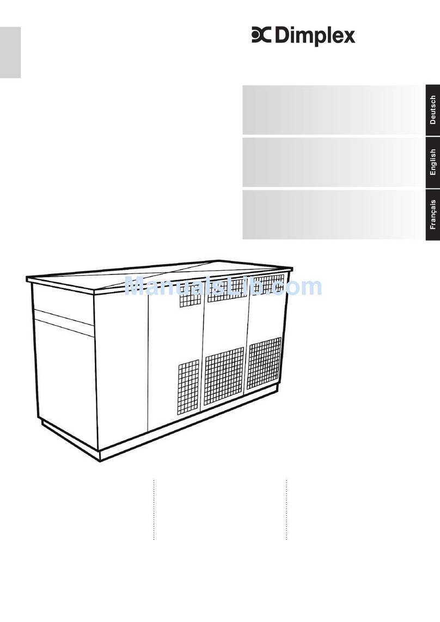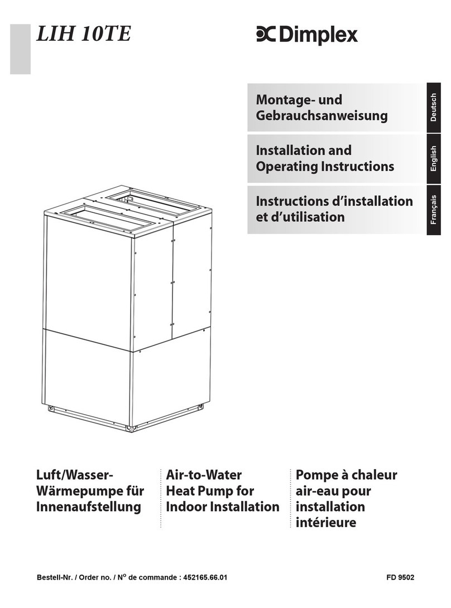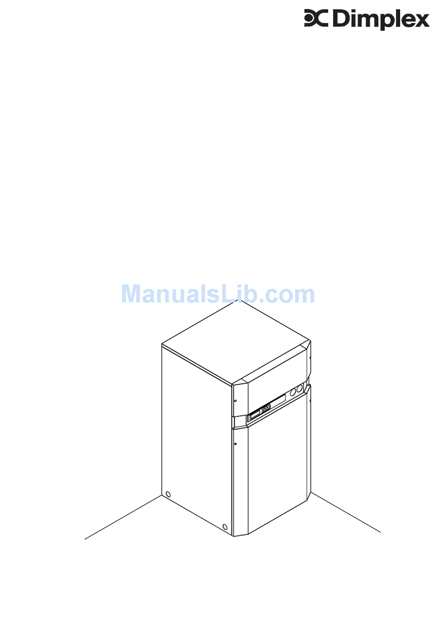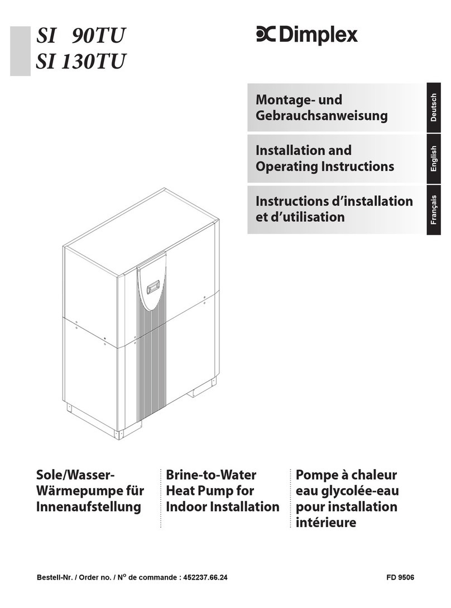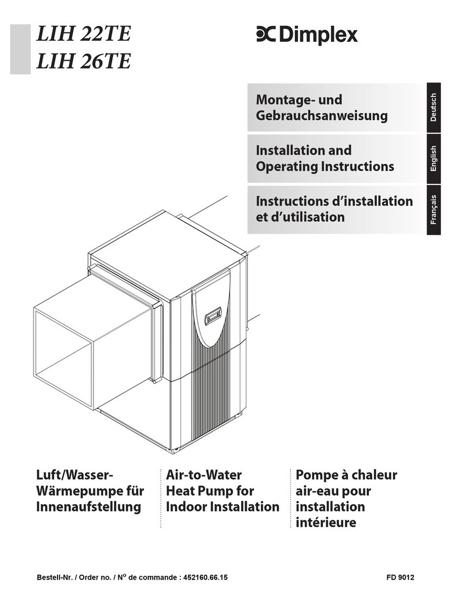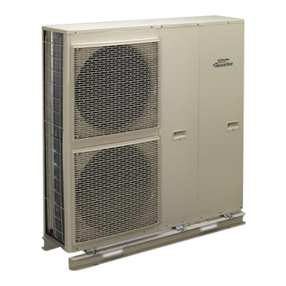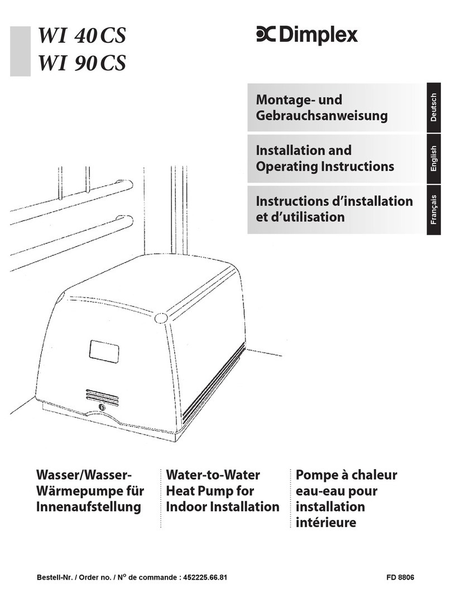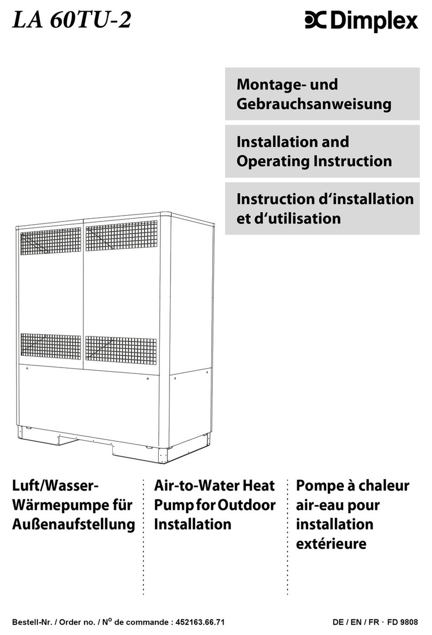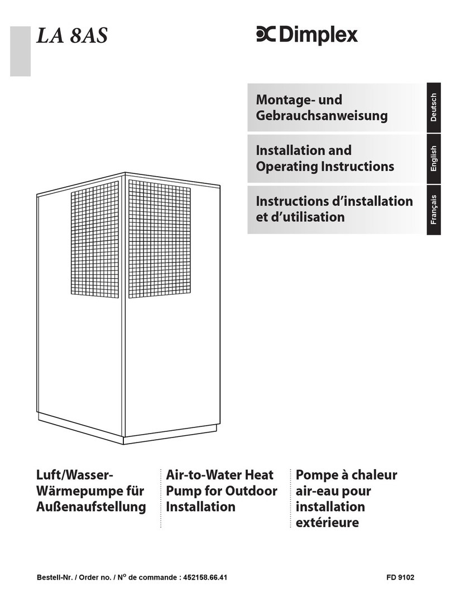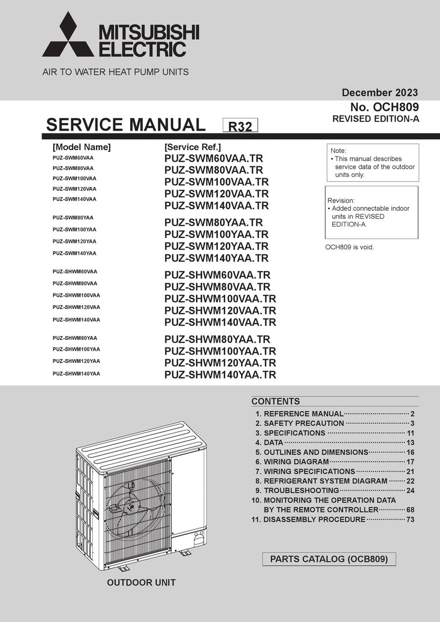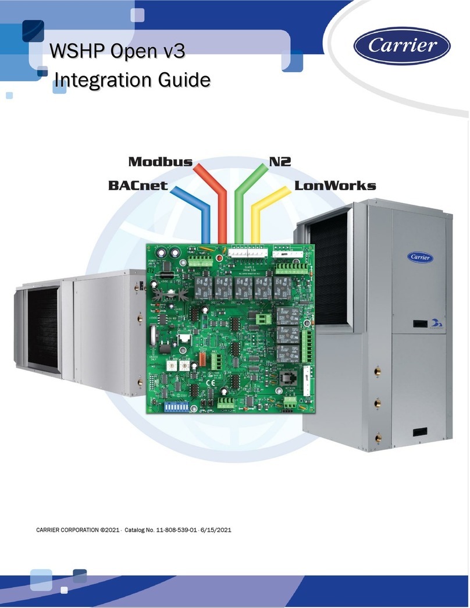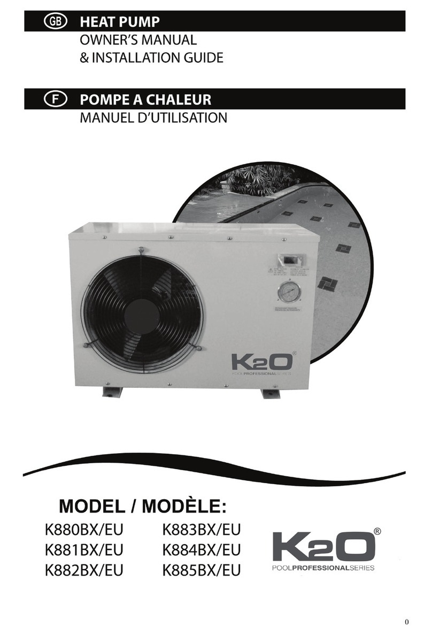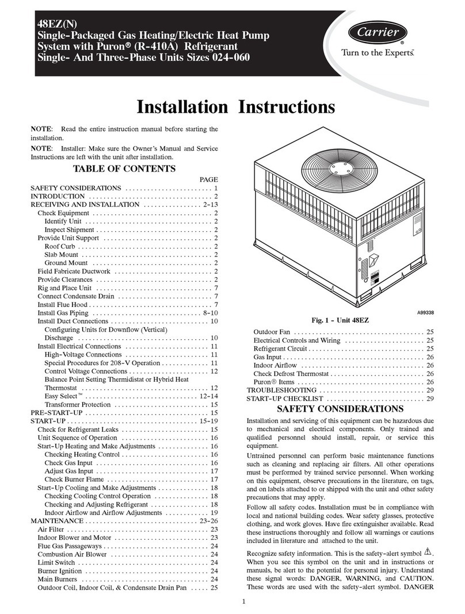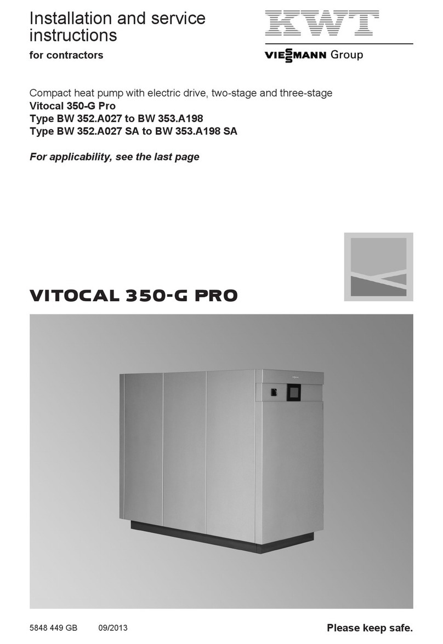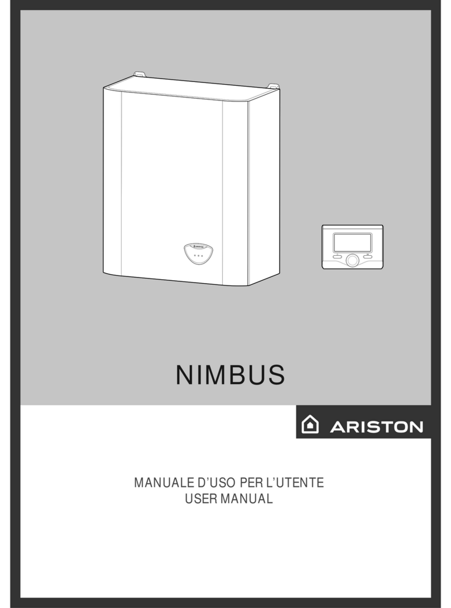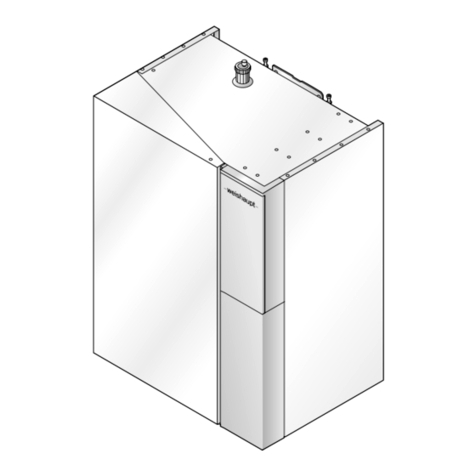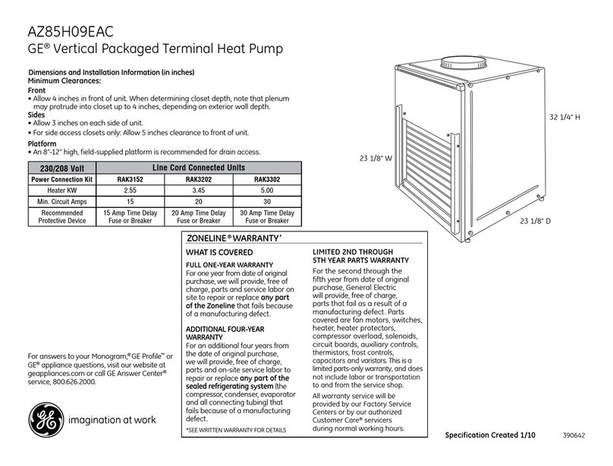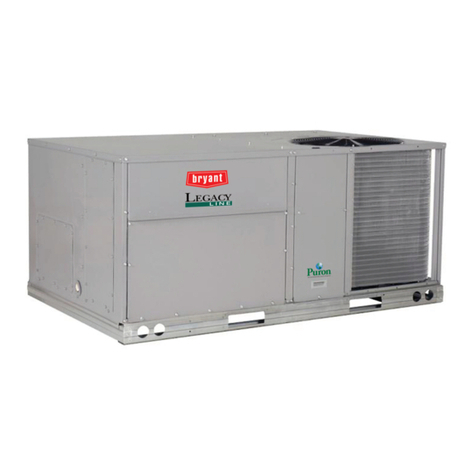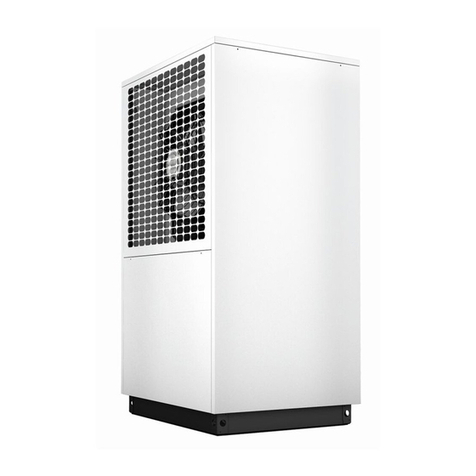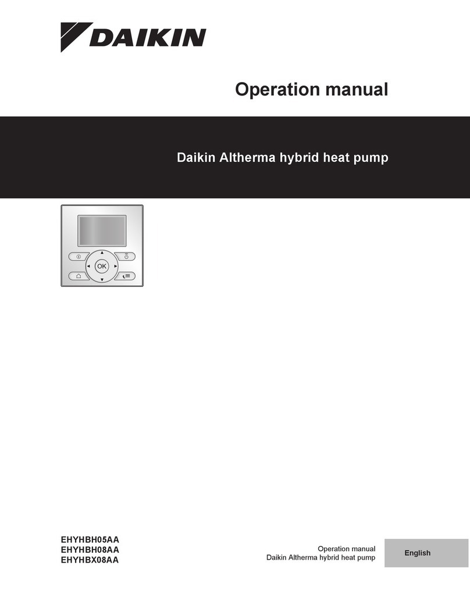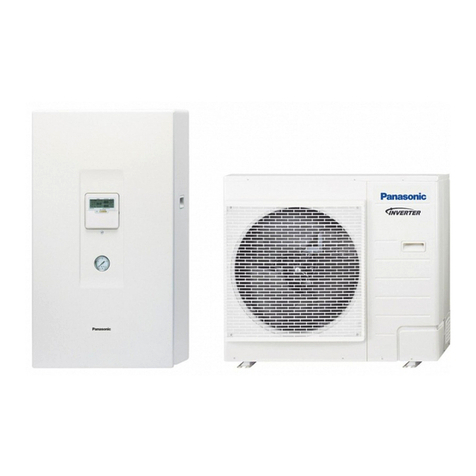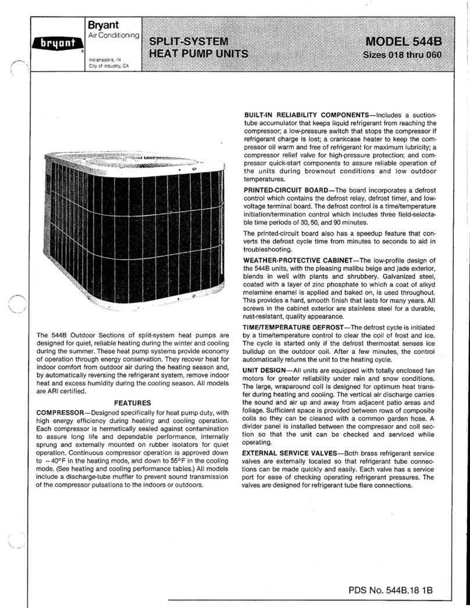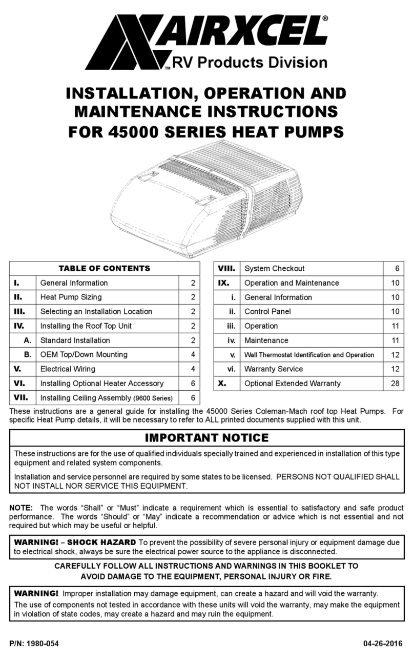
www.gdts.one DOK4x HCIAO WxDEN · FD 9912 1
Air-to-water heat pump 6 kW with cooling English
Table of contents
1 Please read immediately...................................................................................................................................3
1.1 Intended use............................................................................................................................................................................. 3
1.2 Legal regulations and directives ........................................................................................................................................ 3
1.3 Energy-efficient use of the heat pump............................................................................................................................ 3
2 Intended use of the heat pump ......................................................................................................................4
2.1 Area of application.................................................................................................................................................................. 4
2.2 Operating principle................................................................................................................................................................. 4
3 Scope of supply ..................................................................................................................................................5
3.1 Indoor unit ................................................................................................................................................................................. 5
3.2 Outdoor unit.............................................................................................................................................................................. 6
4 Transport..............................................................................................................................................................7
4.1 Outdoor unit.............................................................................................................................................................................. 7
4.2 Indoor unit ................................................................................................................................................................................. 7
4.3 Removing the refrigeration circuit .................................................................................................................................... 8
5 Installation ...........................................................................................................................................................9
5.1 Outdoor unit.............................................................................................................................................................................. 9
5.2 Indoor unit ...............................................................................................................................................................................10
5.3 Acoustic emissions...............................................................................................................................................................10
6 Assembly / connection.................................................................................................................................. 11
6.1 Assembly of the refrigerant line and electric wire .....................................................................................................11
6.2 Condensate drain..................................................................................................................................................................11
6.3 Connection on heating side ..............................................................................................................................................11
6.4 Domestic hot water connection ......................................................................................................................................12
6.5 Temperature sensor connection .....................................................................................................................................13
6.6 Electrical connection ...........................................................................................................................................................14
6.7 Refrigerant pipe connections ...........................................................................................................................................17
7 Commissioning ................................................................................................................................................ 20
7.1 General......................................................................................................................................................................................20
7.2 Preparation..............................................................................................................................................................................20
7.3 Procedure ................................................................................................................................................................................20
8 Cleaning / maintenance ................................................................................................................................ 21
8.1 Maintenance ...........................................................................................................................................................................21
8.2 Cleaning the indoor unit .....................................................................................................................................................21
8.3 Cleaning the domestic hot water cylinder....................................................................................................................21
8.4 Cleaning the outdoor unit ..................................................................................................................................................21
9 Faults / troubleshooting................................................................................................................................ 22
10 Decommissioning / disposal ........................................................................................................................ 22
11 Device information ......................................................................................................................................... 23
12 Dimension drawing......................................................................................................................................... 25
12.1 Dimension drawing outdoor unit.....................................................................................................................................25
12.2 Dimension drawing indoor unit ........................................................................................................................................26
12.3 Dimension drawing legend................................................................................................................................................27
13 Diagrams ........................................................................................................................................................... 28
13.1 Characteristic curves heating 6 kW ................................................................................................................................28
13.2 Characteristic curves cooling 6 kW ................................................................................................................................29
14 Product information as per Regulation (EU) No 813/2013, Annex II, Table 2.................................. 30
